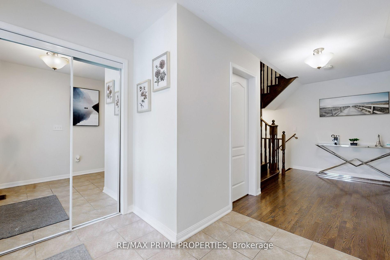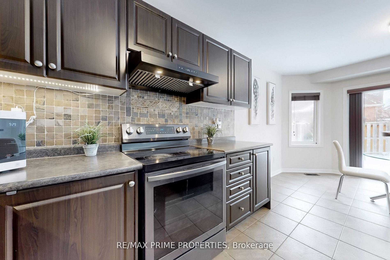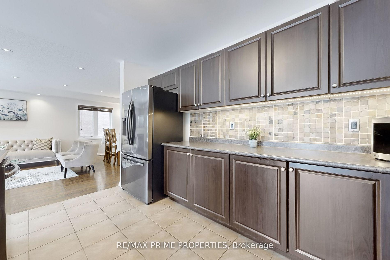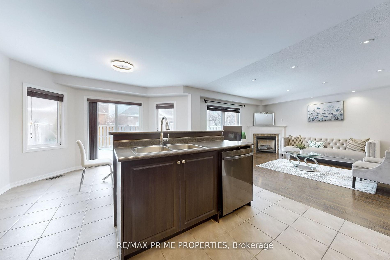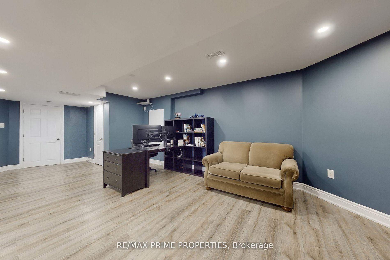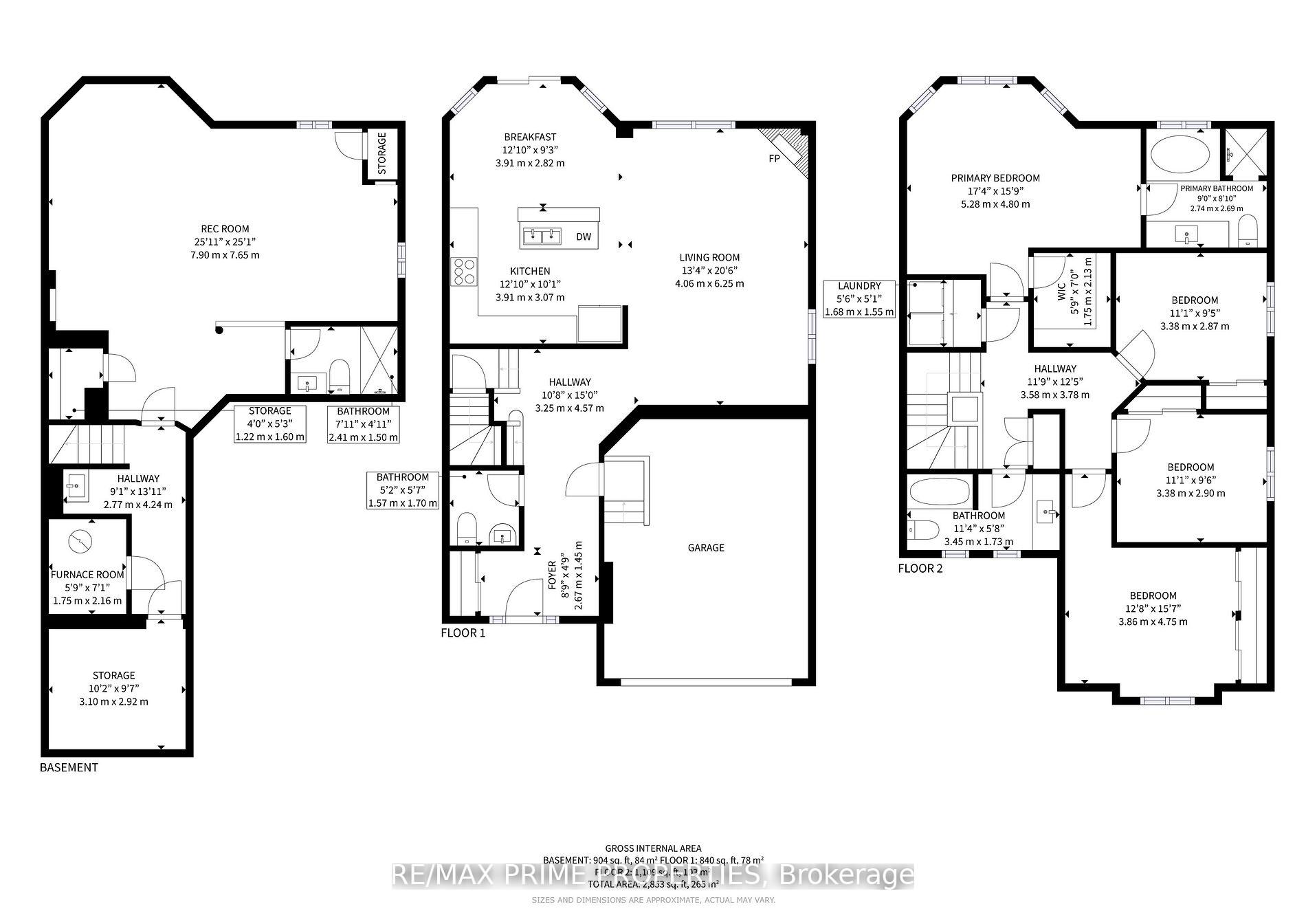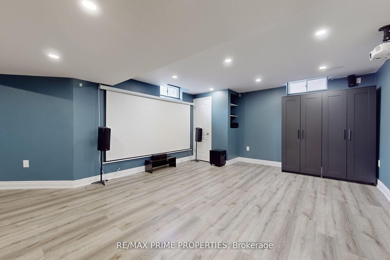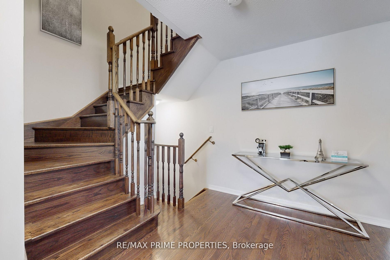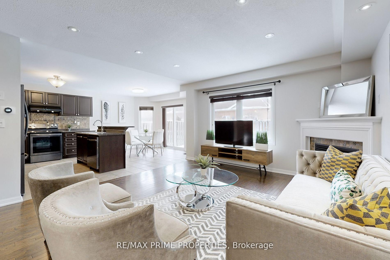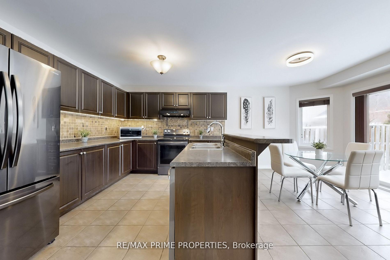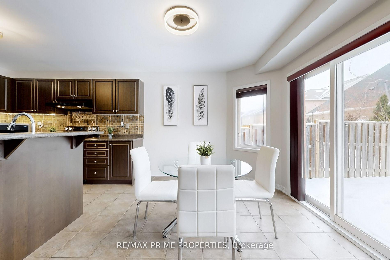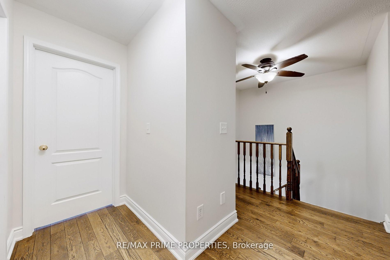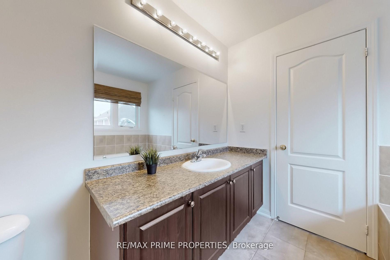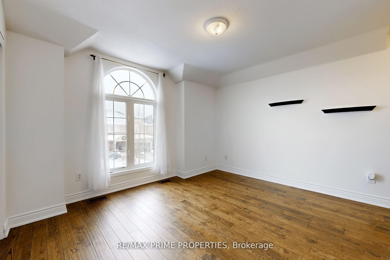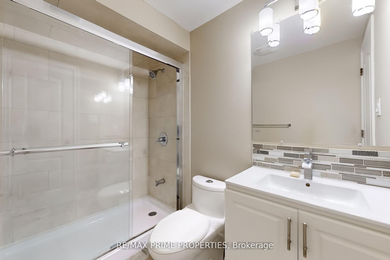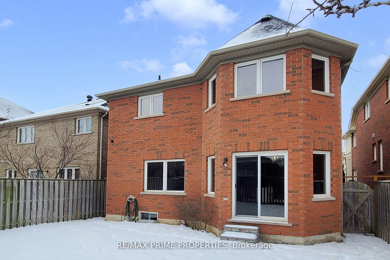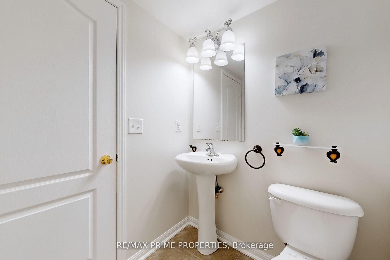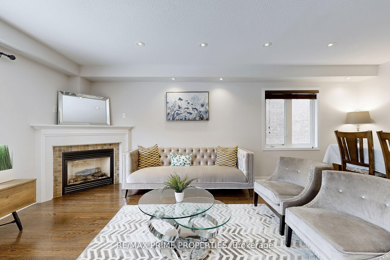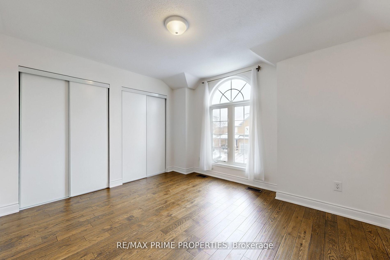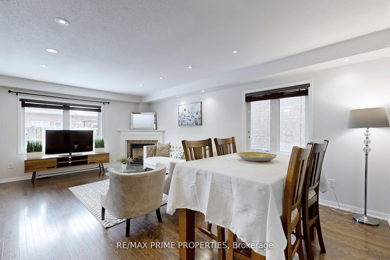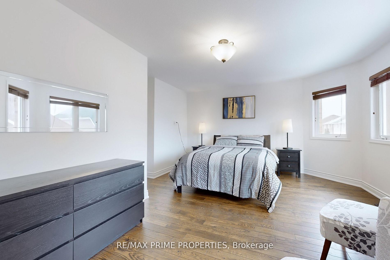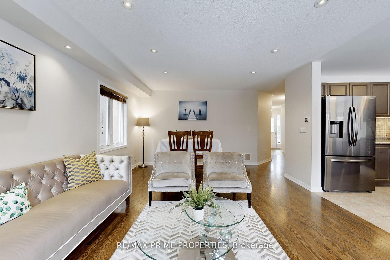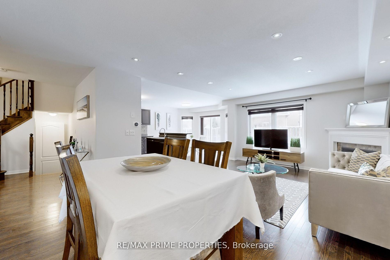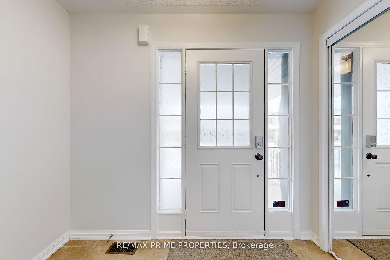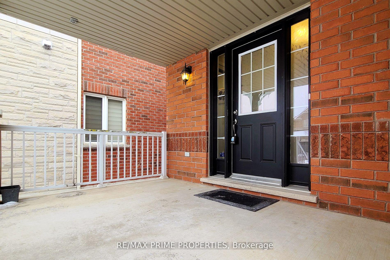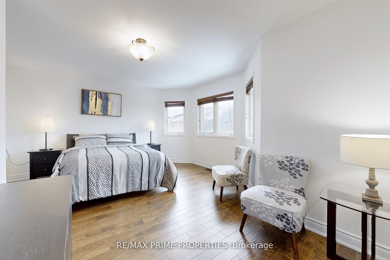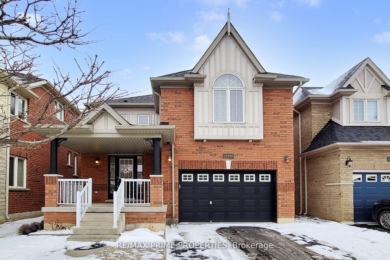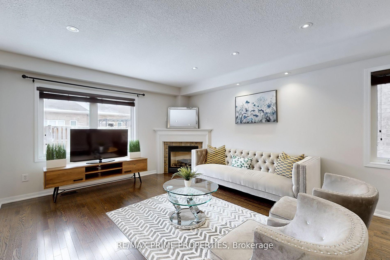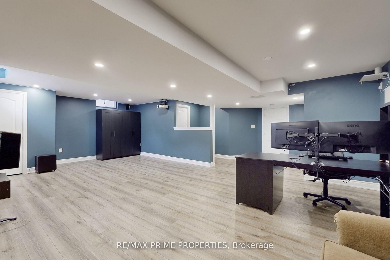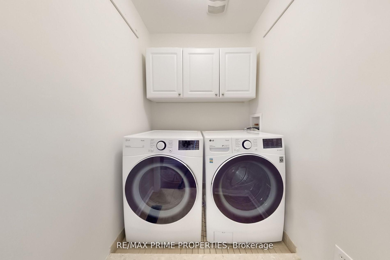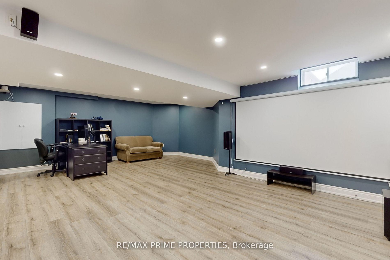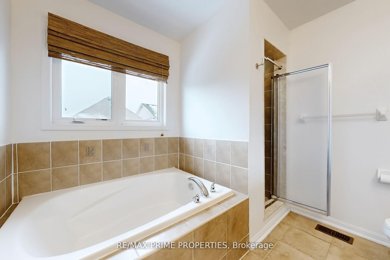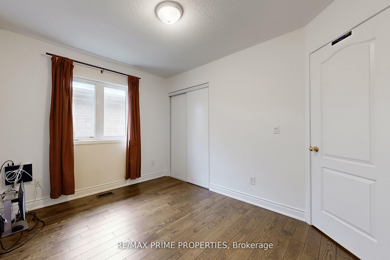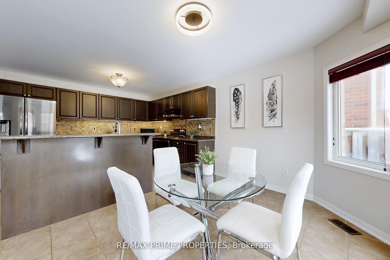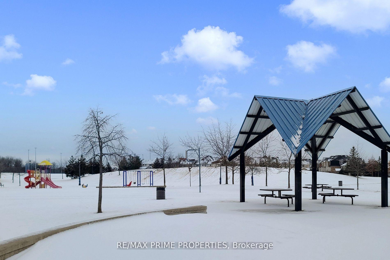$1,175,000
Available - For Sale
Listing ID: W12019505
748 CALDWELL Cres , Milton, L9T 0H5, Halton
| This beautifully upgraded, carpet-free home offers a spacious open-concept layout filled with natural light. The modern kitchen features newer gun-metallic appliances, Living room has dimmable pot lights, and upgraded fixtures. Cozy up by the gas fireplace in the living area, perfect for relaxation. With approximately 2,800 sq ft of living space (Including finished basement), this home includes a fully equipped basement entertainment system, complete with a sound system, HD projector, and a 100 inch screen ..your very own private movie theatre! Roof replaced 2023, Convenient location 5-minute walk to GO Bus, 8-minute drive to GO Station Excellent schools nearby **EXTRAS** Wired CCTV security system (Owned) with mobile app access, Extra driveway space & additional storage in the garage. |
| Price | $1,175,000 |
| Taxes: | $4707.17 |
| Occupancy by: | Owner |
| Address: | 748 CALDWELL Cres , Milton, L9T 0H5, Halton |
| Lot Size: | 36.00 x 87.00 (Feet) |
| Acreage: | < .50 |
| Directions/Cross Streets: | Thompson/Derry |
| Rooms: | 8 |
| Rooms +: | 1 |
| Bedrooms: | 4 |
| Bedrooms +: | 0 |
| Kitchens: | 1 |
| Kitchens +: | 0 |
| Family Room: | F |
| Basement: | Finished |
| Level/Floor | Room | Length(ft) | Width(ft) | Descriptions | |
| Room 1 | Main | Living | 20.5 | 13.32 | Hardwood Floor, Combined W/Dining, Open Concept |
| Room 2 | Main | Living Ro | 20.5 | 13.32 | Hardwood Floor, Combined w/Dining, Open Concept |
| Room 3 | Main | Dining Ro | 20.5 | 13.32 | Hardwood Floor, Combined w/Living, Open Concept |
| Room 4 | Main | Kitchen | 12.82 | 10.07 | Tile Floor, Family Size Kitchen, Overlooks Living |
| Room 5 | Main | Breakfast | 12.82 | 9.25 | Tile Floor, Combined w/Kitchen, W/O To Yard |
| Room 6 | Second | Primary B | 17.32 | 15.74 | Hardwood Floor, Walk-In Closet(s), 5 Pc Ensuite |
| Room 7 | Second | Bedroom 2 | 11.09 | 9.41 | Hardwood Floor, B/I Closet, Window |
| Room 8 | Second | Bedroom 3 | 11.09 | 9.41 | Hardwood Floor, B/I Closet, Window |
| Room 9 | Second | Bedroom 4 | 15.58 | 12.66 | Hardwood Floor, B/I Closet, Window |
| Room 10 | Basement | Media Roo | 25.91 | 16.4 | Laminate, B/I Closet, 4 Pc Bath |
| Washroom Type | No. of Pieces | Level |
| Washroom Type 1 | 2 | Main |
| Washroom Type 2 | 4 | 2nd |
| Washroom Type 3 | 4 | Bsmt |
| Washroom Type 4 | 2 | Main |
| Washroom Type 5 | 4 | Second |
| Washroom Type 6 | 4 | Basement |
| Washroom Type 7 | 0 | |
| Washroom Type 8 | 0 |
| Total Area: | 0.00 |
| Property Type: | Detached |
| Style: | 2-Storey |
| Exterior: | Wood , Brick |
| Garage Type: | Attached |
| (Parking/)Drive: | Private Do |
| Drive Parking Spaces: | 2 |
| Park #1 | |
| Parking Type: | Private Do |
| Park #2 | |
| Parking Type: | Private Do |
| Park #3 | |
| Parking Type: | Other |
| Pool: | None |
| Approximatly Square Footage: | 2000-2500 |
| Property Features: | Public Trans, School |
| CAC Included: | N |
| Water Included: | N |
| Cabel TV Included: | N |
| Common Elements Included: | N |
| Heat Included: | N |
| Parking Included: | N |
| Condo Tax Included: | N |
| Building Insurance Included: | N |
| Fireplace/Stove: | Y |
| Heat Source: | Gas |
| Heat Type: | Forced Air |
| Central Air Conditioning: | Central Air |
| Central Vac: | N |
| Laundry Level: | Syste |
| Ensuite Laundry: | F |
| Elevator Lift: | False |
| Sewers: | Sewer |
$
%
Years
This calculator is for demonstration purposes only. Always consult a professional
financial advisor before making personal financial decisions.
| Although the information displayed is believed to be accurate, no warranties or representations are made of any kind. |
| RE/MAX PRIME PROPERTIES |
|
|

Marjan Heidarizadeh
Sales Representative
Dir:
416-400-5987
Bus:
905-456-1000
| Virtual Tour | Book Showing | Email a Friend |
Jump To:
At a Glance:
| Type: | Freehold - Detached |
| Area: | Halton |
| Municipality: | Milton |
| Neighbourhood: | 1023 - BE Beaty |
| Style: | 2-Storey |
| Lot Size: | 36.00 x 87.00(Feet) |
| Tax: | $4,707.17 |
| Beds: | 4 |
| Baths: | 4 |
| Fireplace: | Y |
| Pool: | None |
Locatin Map:
Payment Calculator:

