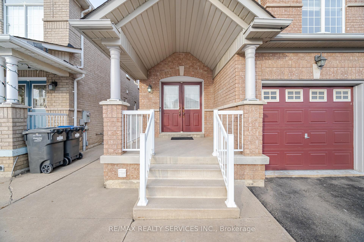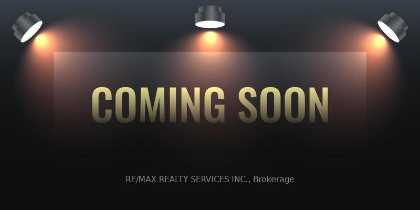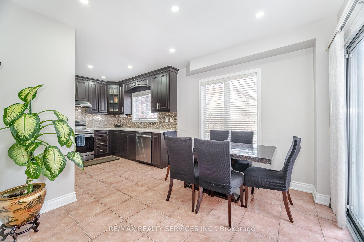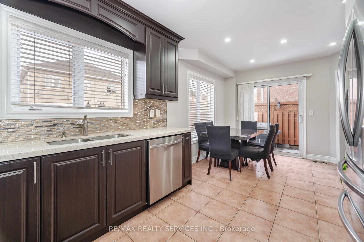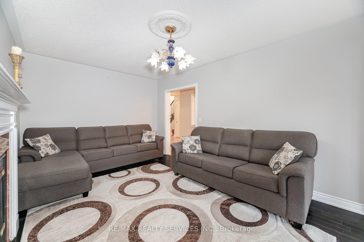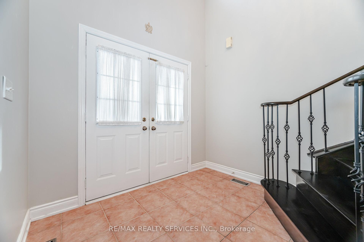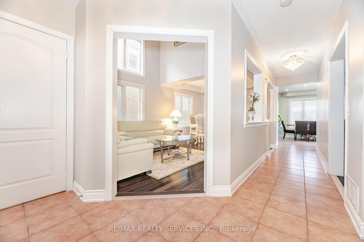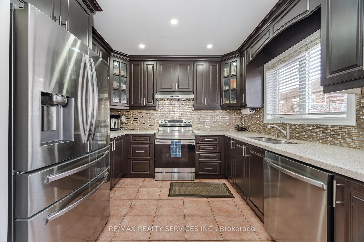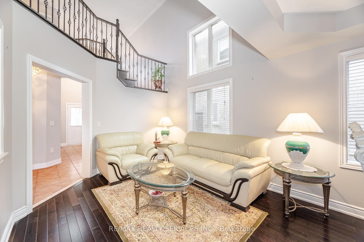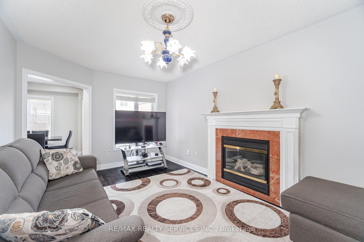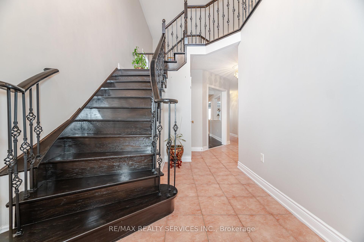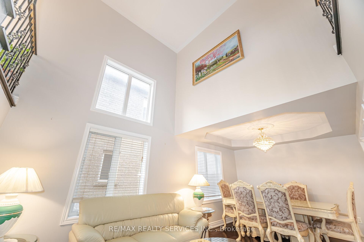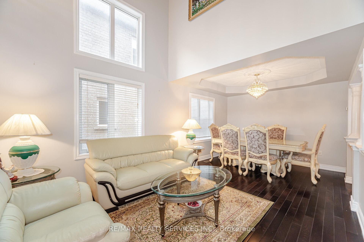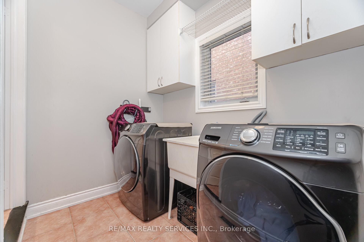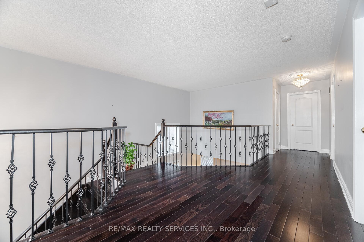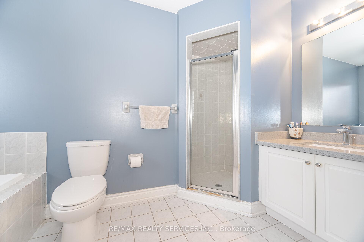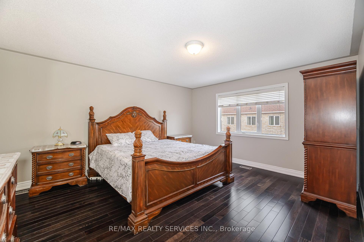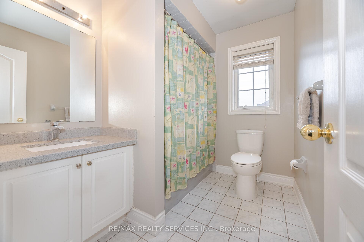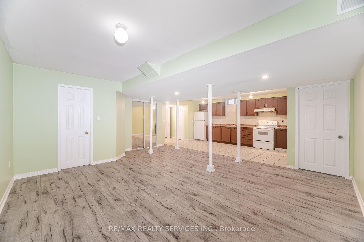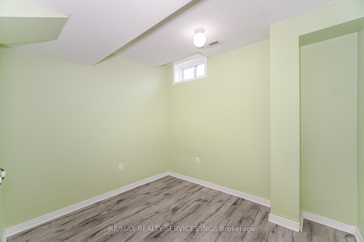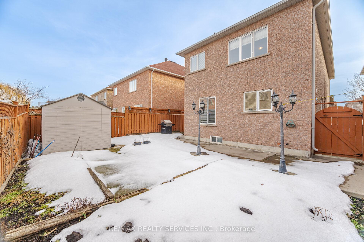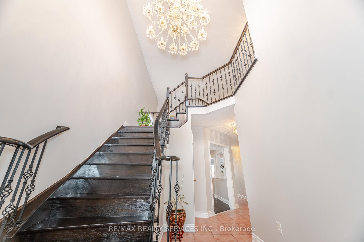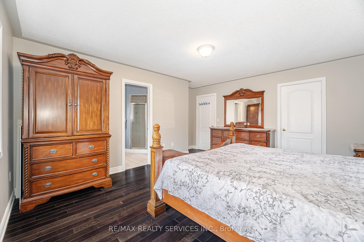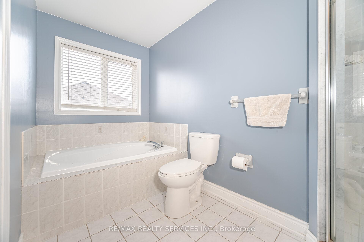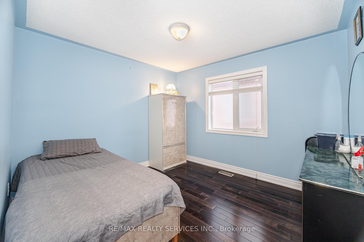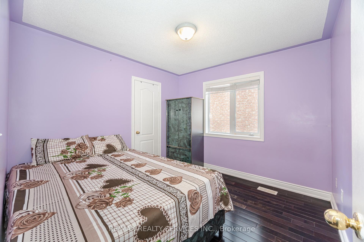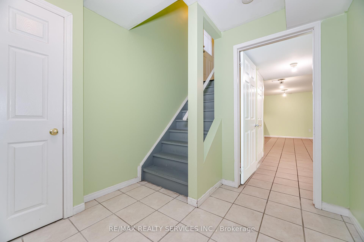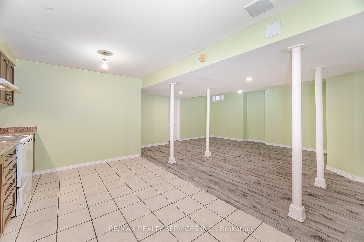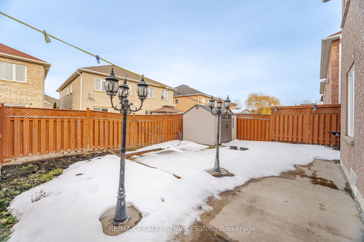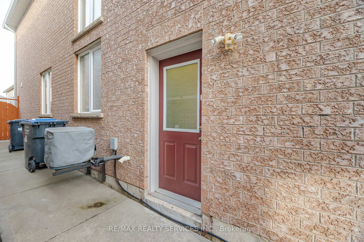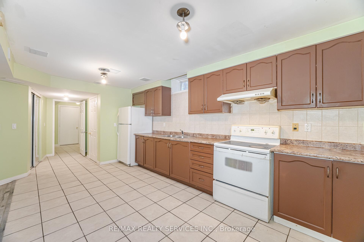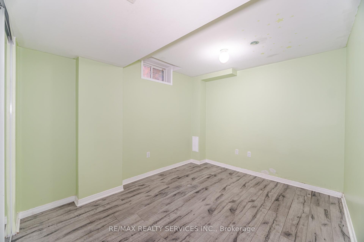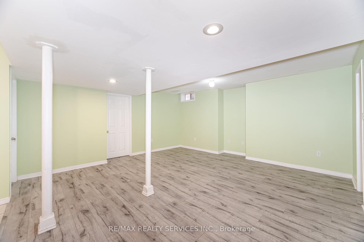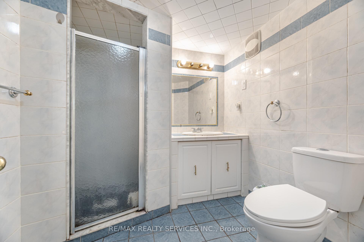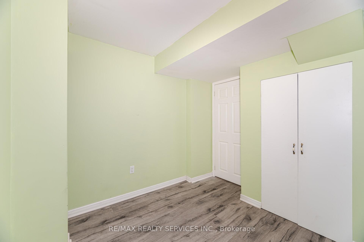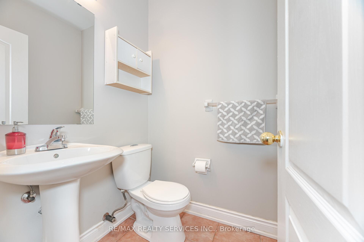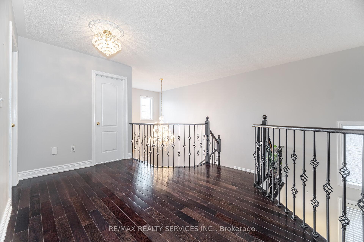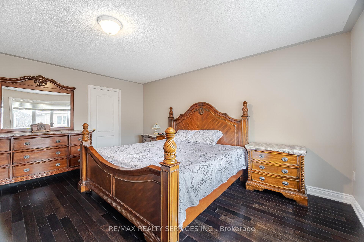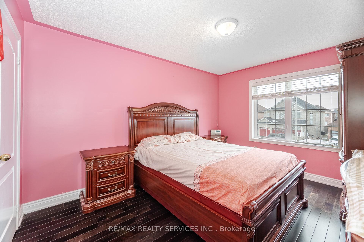$1,274,999
Available - For Sale
Listing ID: W12020943
39 Rattlesnake Road , Brampton, L6R 3B9, Peel
| Indulge In The Unparalleled Elegance Of Your Dream Home, Nestled In The Prestigious And Highly Coveted Springdale Neighbourhood, Offering An Unrivalled Blend Of Convenience To World-Class Amenities, Upscale Shopping Centre's, And Effortless Access To Transit Routes. Separate Entrance To Finished Basement, This Impeccably Maintained Residence Is A True Masterpiece, Showcasing An Array Of Opulent Features Designed To Captivate Even The Most Refined Tastes. Every Corner Of This Home Exudes A Sense Of Meticulous Craftsmanship And Pride Of Ownership.From The Moment You Step Inside, You're Greeted By The Grandeur Of Soaring Cathedral Ceilings In The Foyer, Setting The Tone For The Sophisticated Spaces That Lie Beyond. The Living Room, With Its Majestic Towering Ceilings, Offers A Striking Focal Point, While The Expansive Family Room Seamlessly Flows Into The Elegant Kitchen, Living, And Dining Areas, Creating A Stunning Open-Concept Space Perfect For Both Intimate Gatherings And Lavish Entertaining.The Kitchen, A Gourmet Chef's Delight, Is Just One Year Old And Boasts Exquisite Quartz Countertops, Blending Timeless Beauty With Unmatched Functionality. Throughout The Home, Sophisticated Porcelain Tiles Elevate The Aesthetic, Offering Both Durability And A Refined Elegance. The Pristine Hardwood Floors Add Warmth And Charm, Harmonizing Effortlessly With The Homes Luxurious Design Elements.This Exceptional Property Is Move-In Ready, Presented In Immaculate Condition, And Offers A Rare Opportunity To Experience Refined Living At Its Finest. Welcome Home To The Epitome Of Luxury, Where Every Detail Has Been Carefully Crafted To Provide An Unparalleled Living Experience. Move In Ready!! Furniture Negotiable, Please Ask For Details |
| Price | $1,274,999 |
| Taxes: | $6750.00 |
| Occupancy: | Owner |
| Address: | 39 Rattlesnake Road , Brampton, L6R 3B9, Peel |
| Lot Size: | 36.09 x 101.70 (Feet) |
| Directions/Cross Streets: | Bramalea/Sandalwood |
| Rooms: | 10 |
| Rooms +: | 4 |
| Bedrooms: | 4 |
| Bedrooms +: | 2 |
| Kitchens: | 1 |
| Kitchens +: | 1 |
| Family Room: | T |
| Basement: | Separate Ent, Apartment |
| Level/Floor | Room | Length(ft) | Width(ft) | Descriptions | |
| Room 1 | Main | Living | 22.83 | 12.53 | Hardwood Floor, Combined W/Dining, Large Window |
| Room 2 | Main | Living Ro | 22.83 | 12.53 | Hardwood Floor, Combined w/Dining, Large Window |
| Room 3 | Main | Dining Ro | 22.83 | 12.53 | Cathedral Ceiling(s), Hardwood Floor, Combined w/Living |
| Room 4 | Main | Family Ro | 20.3 | 17.74 | Gas Fireplace, Hardwood Floor, Separate Room |
| Room 5 | Main | Kitchen | 12.07 | 10.27 | Ceramic Floor, W/O To Patio, Breakfast Area |
| Room 6 | Main | Breakfast | 13.22 | 11.41 | |
| Room 7 | Main | Laundry | |||
| Room 8 | Second | Primary B | 18.24 | 14.83 | Walk-In Closet(s), 5 Pc Ensuite, Hardwood Floor |
| Room 9 | Second | Bedroom 2 | 16.2 | 12.07 | Hardwood Floor, Closet, Window |
| Room 10 | Second | Bedroom 3 | 12.53 | 12.07 | Closet, Hardwood Floor, Window |
| Room 11 | Second | Bedroom 4 | 12.07 | 11.84 | Hardwood Floor, Closet, Window |
| Room 12 | Basement | Living Ro | 16.4 | 19.68 | |
| Room 13 | Basement | Kitchen | 16.4 | 9.84 | |
| Room 14 | Basement | Bedroom | 9.84 | 11.48 | |
| Room 15 | Basement | Bedroom | 9.84 | 11.48 |
| Washroom Type | No. of Pieces | Level |
| Washroom Type 1 | 2 | Main |
| Washroom Type 2 | 4 | 2nd |
| Washroom Type 3 | 5 | 2nd |
| Washroom Type 4 | 4 | Bsmt |
| Washroom Type 5 | 2 | Main |
| Washroom Type 6 | 4 | Second |
| Washroom Type 7 | 5 | Second |
| Washroom Type 8 | 4 | Basement |
| Washroom Type 9 | 0 | |
| Washroom Type 10 | 2 | Main |
| Washroom Type 11 | 4 | Second |
| Washroom Type 12 | 5 | Second |
| Washroom Type 13 | 4 | Basement |
| Washroom Type 14 | 0 |
| Total Area: | 0.00 |
| Property Type: | Detached |
| Style: | 2-Storey |
| Exterior: | Brick, Stone |
| Garage Type: | Attached |
| (Parking/)Drive: | Private |
| Drive Parking Spaces: | 4 |
| Park #1 | |
| Parking Type: | Private |
| Park #2 | |
| Parking Type: | Private |
| Pool: | None |
| Approximatly Square Footage: | 2500-3000 |
| CAC Included: | N |
| Water Included: | N |
| Cabel TV Included: | N |
| Common Elements Included: | N |
| Heat Included: | N |
| Parking Included: | N |
| Condo Tax Included: | N |
| Building Insurance Included: | N |
| Fireplace/Stove: | Y |
| Heat Source: | Gas |
| Heat Type: | Forced Air |
| Central Air Conditioning: | Central Air |
| Central Vac: | Y |
| Laundry Level: | Syste |
| Ensuite Laundry: | F |
| Elevator Lift: | False |
| Sewers: | Sewer |
| Utilities-Cable: | A |
| Utilities-Hydro: | A |
$
%
Years
This calculator is for demonstration purposes only. Always consult a professional
financial advisor before making personal financial decisions.
| Although the information displayed is believed to be accurate, no warranties or representations are made of any kind. |
| RE/MAX REALTY SERVICES INC. |
|
|

Marjan Heidarizadeh
Sales Representative
Dir:
416-400-5987
Bus:
905-456-1000
| Virtual Tour | Book Showing | Email a Friend |
Jump To:
At a Glance:
| Type: | Freehold - Detached |
| Area: | Peel |
| Municipality: | Brampton |
| Neighbourhood: | Sandringham-Wellington |
| Style: | 2-Storey |
| Lot Size: | 36.09 x 101.70(Feet) |
| Tax: | $6,750 |
| Beds: | 4+2 |
| Baths: | 4 |
| Fireplace: | Y |
| Pool: | None |
Locatin Map:
Payment Calculator:

