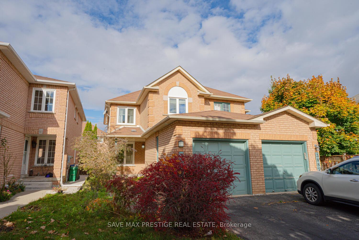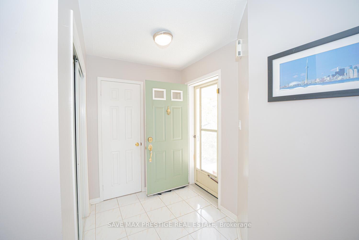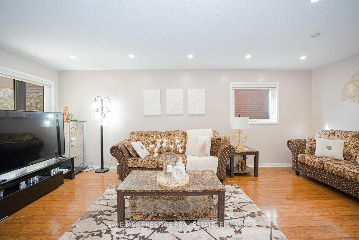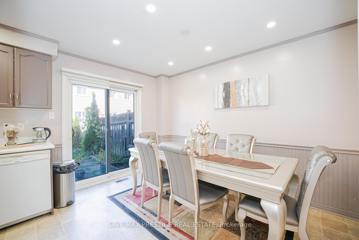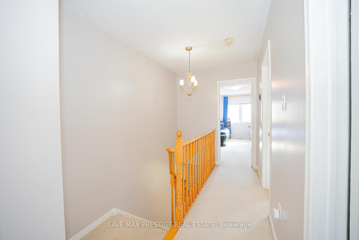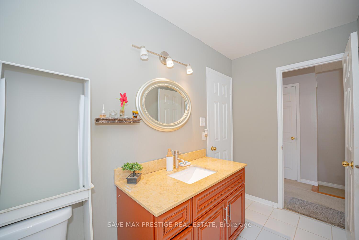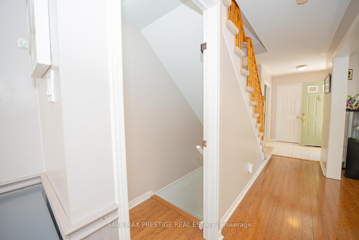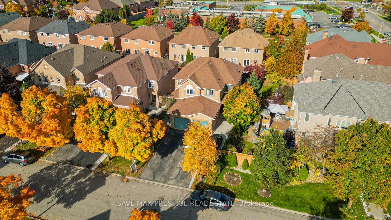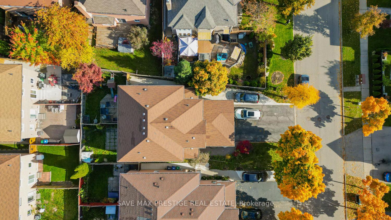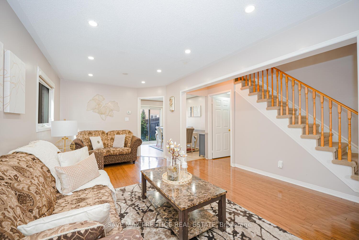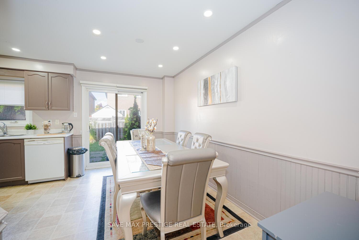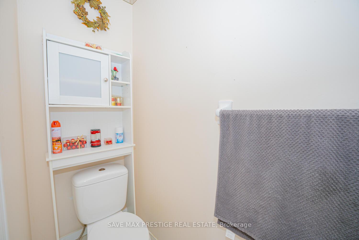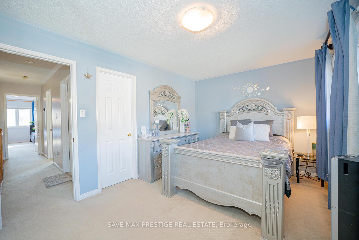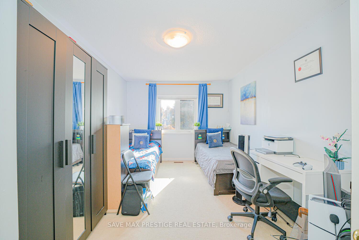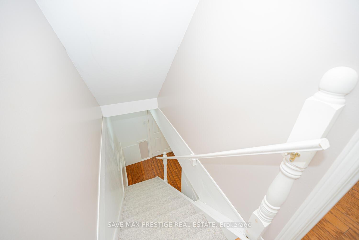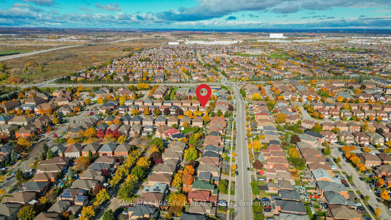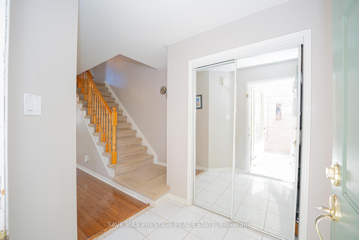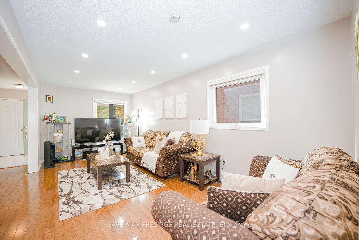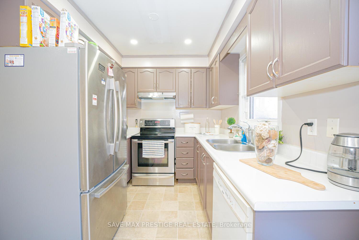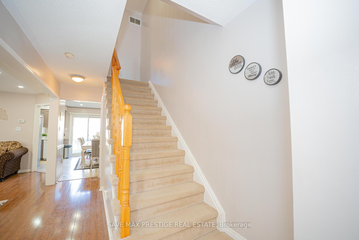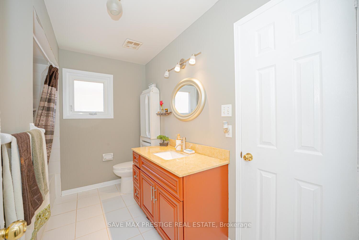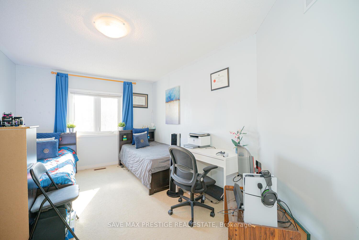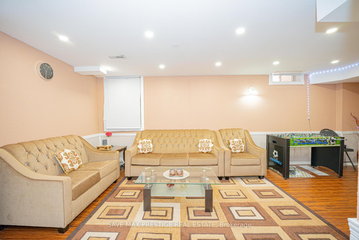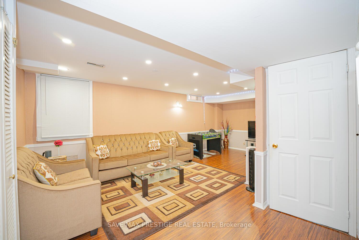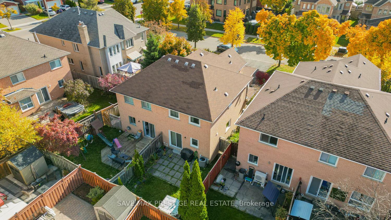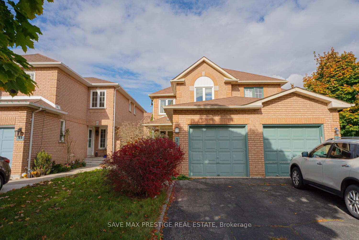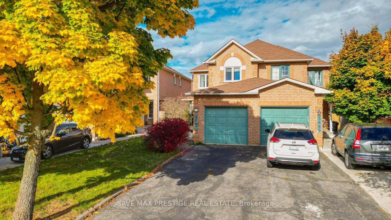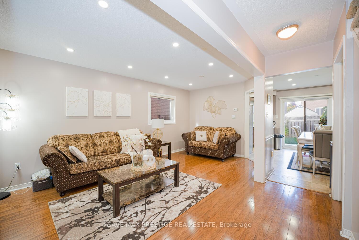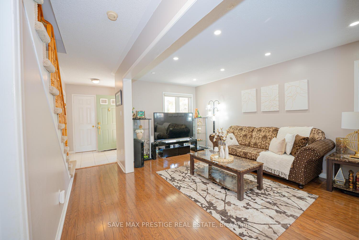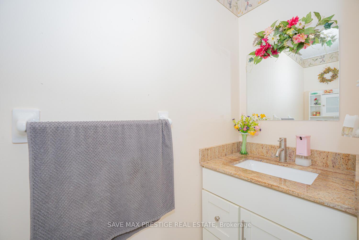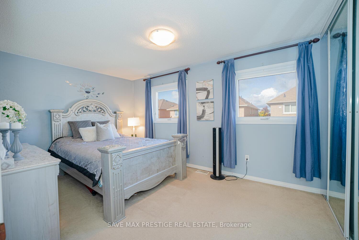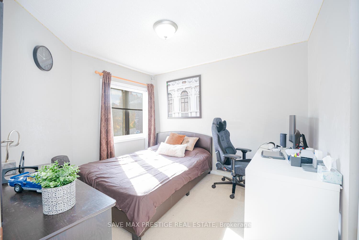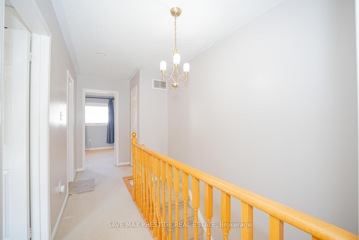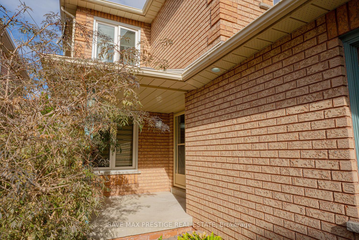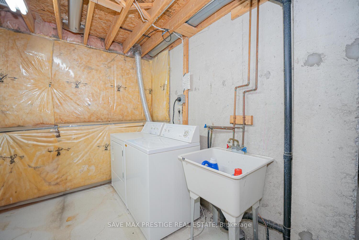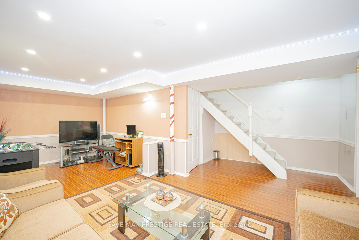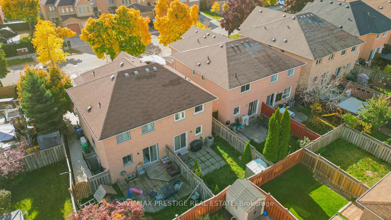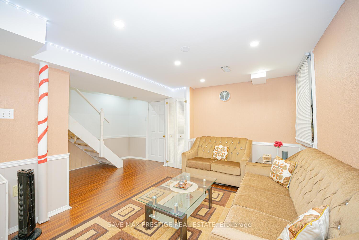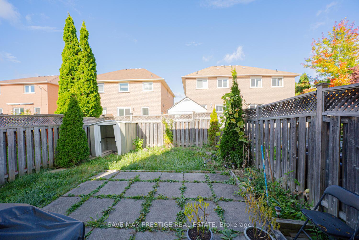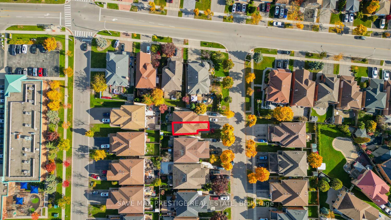$874,900
Available - For Sale
Listing ID: W11984347
3887 Rippleton Lane , Mississauga, L5N 6V7, Ontario
| WOW!! You can get a Semi-Detached at a Price of a Town-house. One of the lowest priced Semi in Lisgar area. Amazing opportunity for First Time Buyers to own a home in one of the best Community of Lisgar ,Mississauga. Well maintained 3 Bedroom Semi-detached w/finished basement. Welcoming foyer. Living/Dining combined w/ pot-lights & hardwood flooring. Spacious kitchen combined w/ breakfast area. Primary Bedroom w/ 4pc bath & closet. 2 other good sized bedrooms. Finished basement w/Rec room for family entertainment. Backyard to enjoy your summers w/ family & friends. Lots of light in the house. Close to one of the Best rating schools of Mississauga. Close to Highway, Bus , Plaza, shopping & much more. |
| Price | $874,900 |
| Taxes: | $4496.58 |
| Address: | 3887 Rippleton Lane , Mississauga, L5N 6V7, Ontario |
| Lot Size: | 22.34 x 103.49 (Feet) |
| Directions/Cross Streets: | Derry/Lisgar |
| Rooms: | 7 |
| Rooms +: | 1 |
| Bedrooms: | 3 |
| Bedrooms +: | |
| Kitchens: | 1 |
| Family Room: | N |
| Basement: | Finished |
| Level/Floor | Room | Length(ft) | Width(ft) | Descriptions | |
| Room 1 | Main | Living | 21.32 | 9.09 | Hardwood Floor, Combined W/Dining, Pot Lights |
| Room 2 | Main | Dining | 21.32 | 9.09 | Hardwood Floor, Combined W/Living, Pot Lights |
| Room 3 | Main | Kitchen | 17.02 | 10 | Linoleum, Pot Lights, Window |
| Room 4 | Main | Breakfast | 17.02 | 10 | Linoleum, Combined W/Kitchen, W/O To Yard |
| Room 5 | 2nd | Prim Bdrm | 14.1 | 9.09 | Broadloom, 4 Pc Bath, Closet |
| Room 6 | 2nd | 2nd Br | 16.01 | 10.04 | Broadloom, Closet, Window |
| Room 7 | 2nd | 3rd Br | 10 | 9.02 | Broadloom, Closet, Window |
| Room 8 | Bsmt | Rec | 21.02 | 10.04 | Laminate, Pot Lights, Window |
| Washroom Type | No. of Pieces | Level |
| Washroom Type 1 | 4 | 2nd |
| Washroom Type 2 | 2 | Main |
| Property Type: | Semi-Detached |
| Style: | 2-Storey |
| Exterior: | Brick |
| Garage Type: | Attached |
| (Parking/)Drive: | Private |
| Drive Parking Spaces: | 2 |
| Pool: | None |
| Property Features: | Fenced Yard, Park, Public Transit, School |
| Fireplace/Stove: | N |
| Heat Source: | Gas |
| Heat Type: | Forced Air |
| Central Air Conditioning: | Central Air |
| Central Vac: | N |
| Laundry Level: | Lower |
| Sewers: | Sewers |
| Water: | Municipal |
$
%
Years
This calculator is for demonstration purposes only. Always consult a professional
financial advisor before making personal financial decisions.
| Although the information displayed is believed to be accurate, no warranties or representations are made of any kind. |
| SAVE MAX PRESTIGE REAL ESTATE |
|
|

Marjan Heidarizadeh
Sales Representative
Dir:
416-400-5987
Bus:
905-456-1000
| Virtual Tour | Book Showing | Email a Friend |
Jump To:
At a Glance:
| Type: | Freehold - Semi-Detached |
| Area: | Peel |
| Municipality: | Mississauga |
| Neighbourhood: | Lisgar |
| Style: | 2-Storey |
| Lot Size: | 22.34 x 103.49(Feet) |
| Tax: | $4,496.58 |
| Beds: | 3 |
| Baths: | 2 |
| Fireplace: | N |
| Pool: | None |
Locatin Map:
Payment Calculator:

