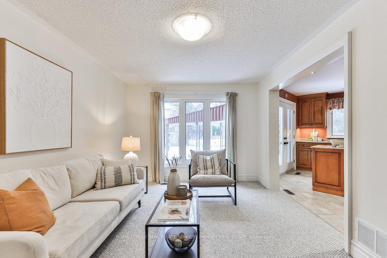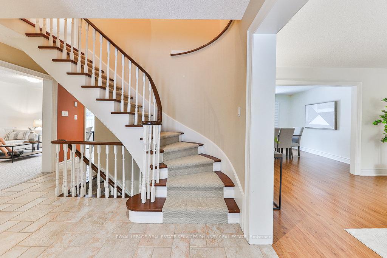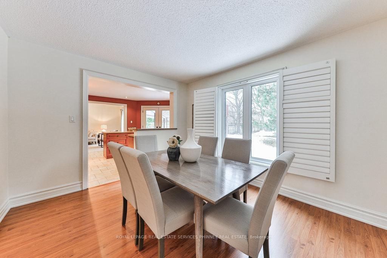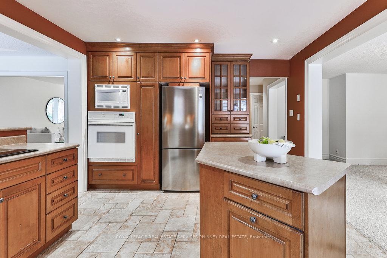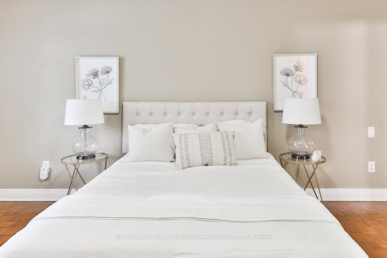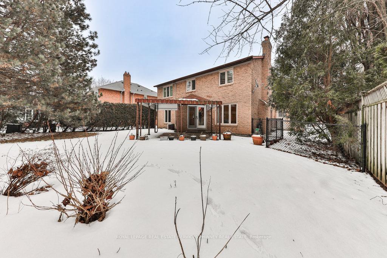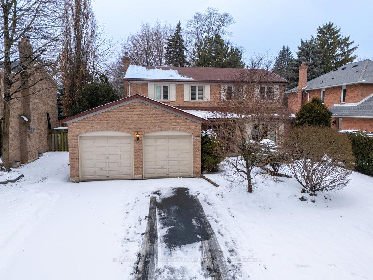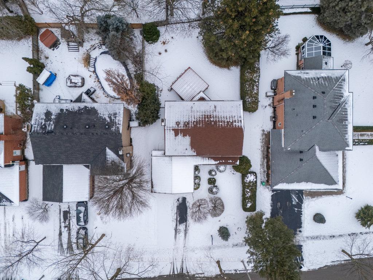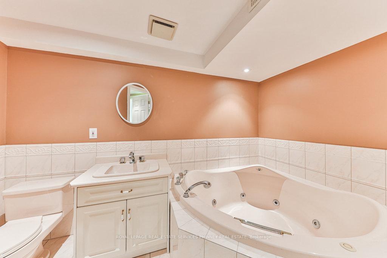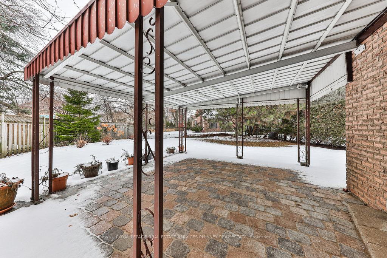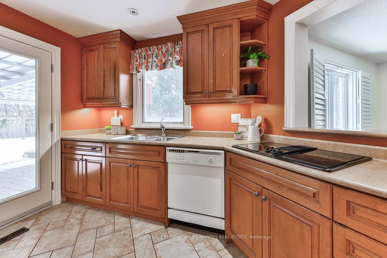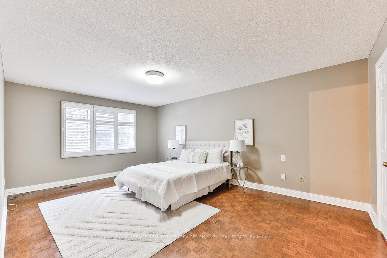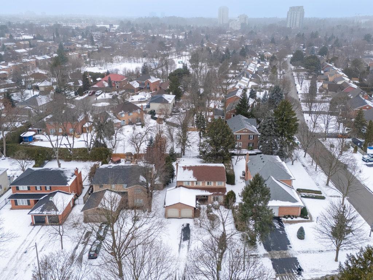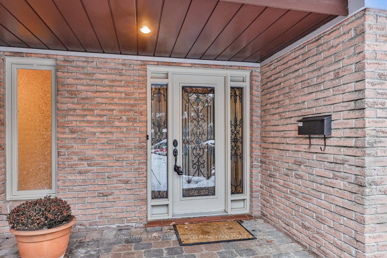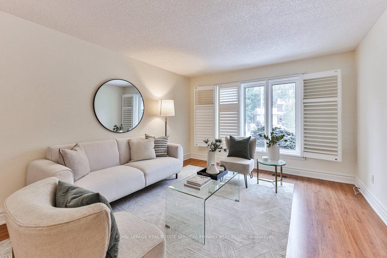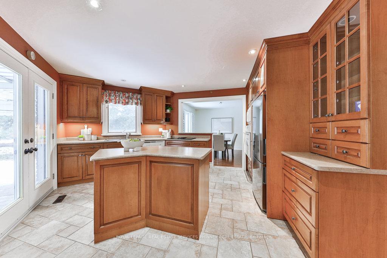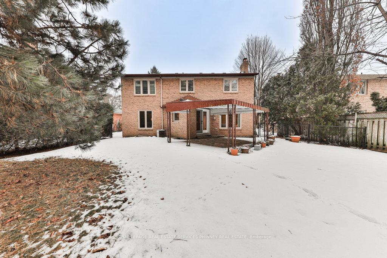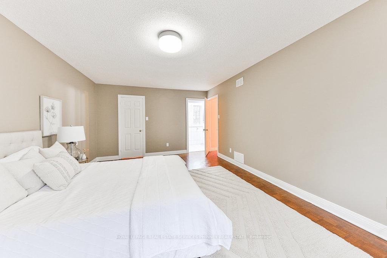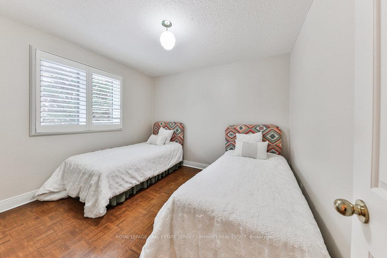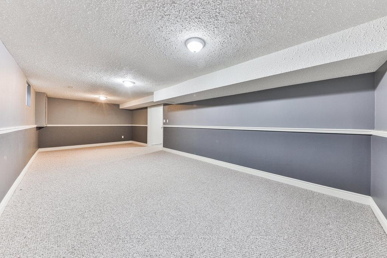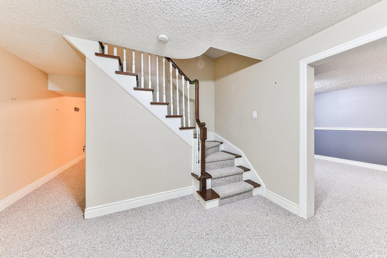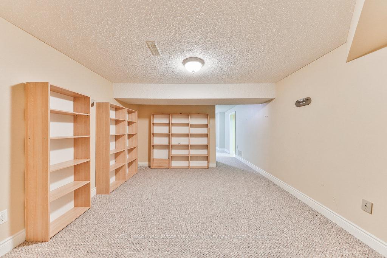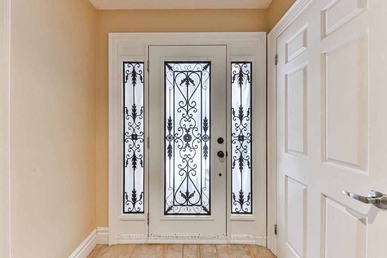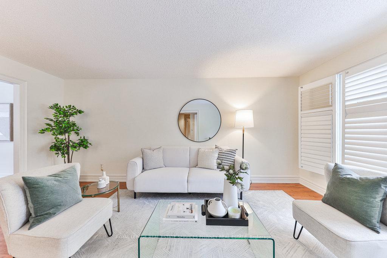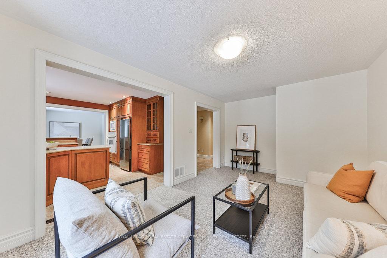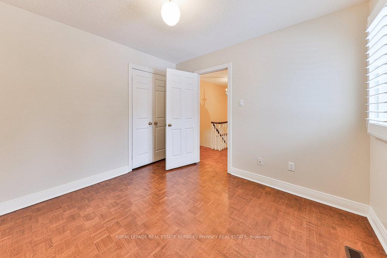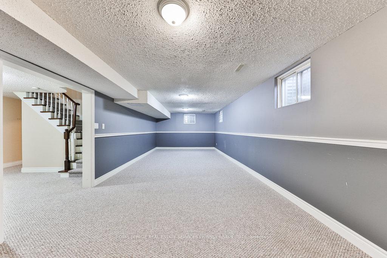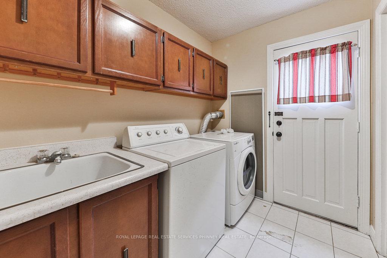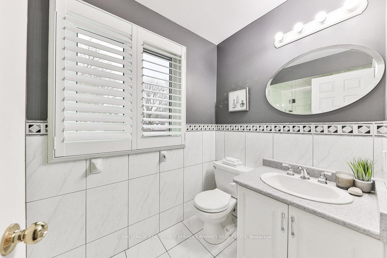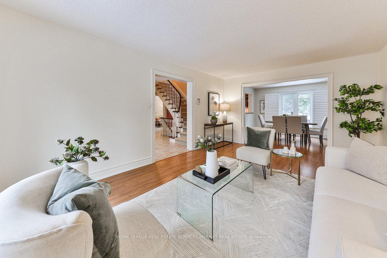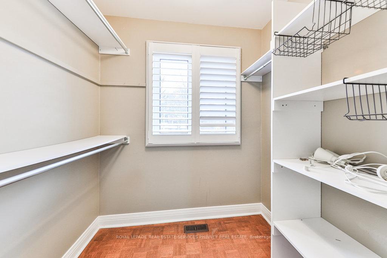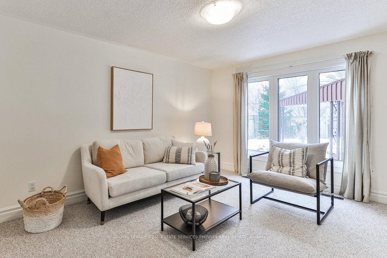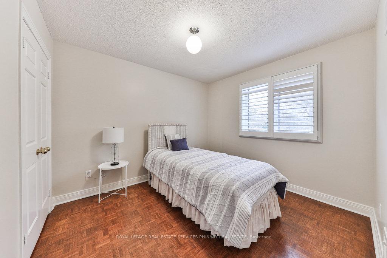$1,668,500
Available - For Sale
Listing ID: W12013427
1829 Sherwood Forrest Circ , Mississauga, L5K 2G6, Ontario
| Enjoy the privacy & tranquility surrounded by mature trees with a fenced yard in this traditional 4+1 bedroom family home. Located in the sought after neighbourhood of Sherwood Forrest on a quiet family friendly street, this home is ideal for anyone wanting location and functionality. Beautifully maintained, this home is situated on a 67 x 127 lot, featuring a hybrid open concept main floor perfect for entertaining both inside and out. The cozy living room opens up to a large dining space and good size kitchen with walk out to the back deck. The separate family room allows for additional living space while still remaining connected to the kitchen area. The upstairs features 4 spacious bedrooms with primary bedroom housing a 3 piece ensuite & large walk-in closet. An additional 4 piece bathroom completes the upper level. Fully finished basement with an additional bedroom & a large recreational room. This charming home is filled with potential and ready for you to make it your own. The ideal location steps to Sherwood Green Park & Sherwood Forest Tennis Club. Minutes to University of Toronto (Mississauga Campus), shops, restaurants, schools, transit, Clarkson GO station, HWY 403 & QEW. |
| Price | $1,668,500 |
| Taxes: | $8472.00 |
| Address: | 1829 Sherwood Forrest Circ , Mississauga, L5K 2G6, Ontario |
| Lot Size: | 67.49 x 127.77 (Feet) |
| Acreage: | < .50 |
| Directions/Cross Streets: | Mississauga Rd & Dundas St W |
| Rooms: | 8 |
| Rooms +: | 3 |
| Bedrooms: | 4 |
| Bedrooms +: | 1 |
| Kitchens: | 1 |
| Family Room: | Y |
| Basement: | Finished |
| Level/Floor | Room | Length(ft) | Width(ft) | Descriptions | |
| Room 1 | Main | Living | 18.24 | 12.07 | Hardwood Floor, Combined W/Dining, Large Window |
| Room 2 | Main | Dining | 10.99 | 12.07 | Hardwood Floor, Combined W/Living, Large Window |
| Room 3 | Main | Kitchen | 16.76 | 12.17 | Ceramic Floor, W/O To Deck, Centre Island |
| Room 4 | Main | Family | 17.25 | 10.76 | O/Looks Backyard, Large Window, Broadloom |
| Room 5 | 2nd | Prim Bdrm | 12.4 | 18.66 | Parquet Floor, W/I Closet, 4 Pc Ensuite |
| Room 6 | 2nd | 2nd Br | 10 | 10.99 | Parquet Floor, Large Window, Closet |
| Room 7 | 2nd | 3rd Br | 9.74 | 10.66 | Parquet Floor, Large Window, Closet |
| Room 8 | 2nd | 4th Br | 9.74 | 10.59 | Parquet Floor, Large Window, Closet |
| Room 9 | Lower | Rec | 29.06 | 12.07 | Broadloom, Window |
| Room 10 | Lower | Br | 16.33 | 12 | Broadloom, Window, Closet |
| Room 11 | Lower | Utility | 15.97 | 10.99 | Concrete Floor |
| Washroom Type | No. of Pieces | Level |
| Washroom Type 1 | 2 | Main |
| Washroom Type 2 | 3 | 2nd |
| Washroom Type 3 | 4 | 2nd |
| Washroom Type 4 | 4 | Bsmt |
| Approximatly Age: | 31-50 |
| Property Type: | Detached |
| Style: | 2-Storey |
| Exterior: | Brick |
| Garage Type: | Attached |
| (Parking/)Drive: | Available |
| Drive Parking Spaces: | 4 |
| Pool: | None |
| Approximatly Age: | 31-50 |
| Approximatly Square Footage: | 2000-2500 |
| Property Features: | Fenced Yard, Park, Public Transit, School |
| Fireplace/Stove: | N |
| Heat Source: | Gas |
| Heat Type: | Forced Air |
| Central Air Conditioning: | Central Air |
| Central Vac: | N |
| Sewers: | Sewers |
| Water: | Municipal |
$
%
Years
This calculator is for demonstration purposes only. Always consult a professional
financial advisor before making personal financial decisions.
| Although the information displayed is believed to be accurate, no warranties or representations are made of any kind. |
| ROYAL LEPAGE REAL ESTATE SERVICES PHINNEY REAL ESTATE |
|
|

Marjan Heidarizadeh
Sales Representative
Dir:
416-400-5987
Bus:
905-456-1000
| Virtual Tour | Book Showing | Email a Friend |
Jump To:
At a Glance:
| Type: | Freehold - Detached |
| Area: | Peel |
| Municipality: | Mississauga |
| Neighbourhood: | Sheridan |
| Style: | 2-Storey |
| Lot Size: | 67.49 x 127.77(Feet) |
| Approximate Age: | 31-50 |
| Tax: | $8,472 |
| Beds: | 4+1 |
| Baths: | 4 |
| Fireplace: | N |
| Pool: | None |
Locatin Map:
Payment Calculator:

