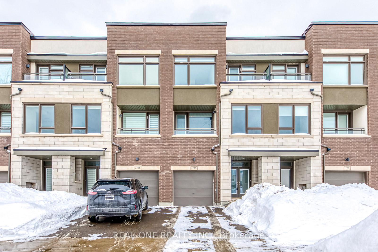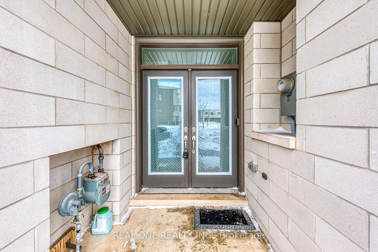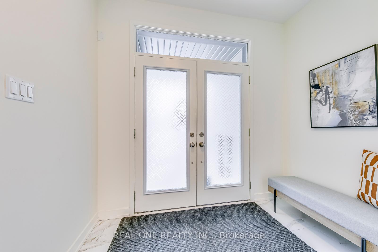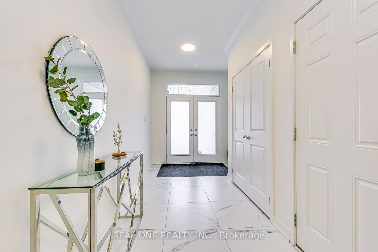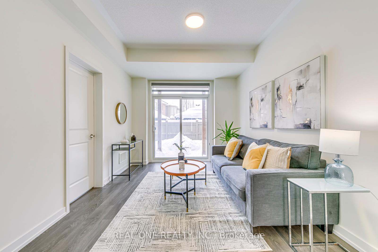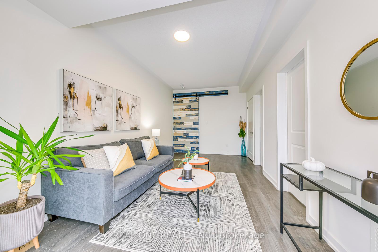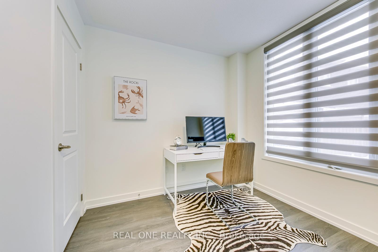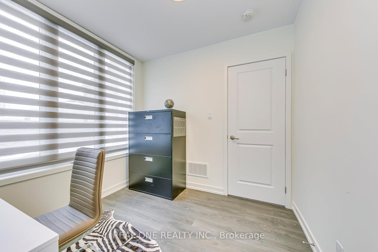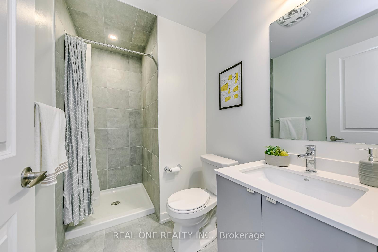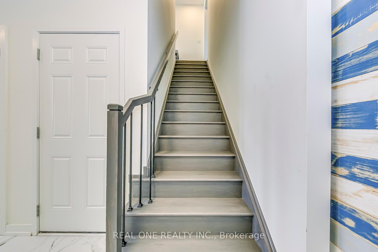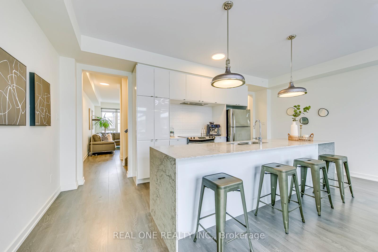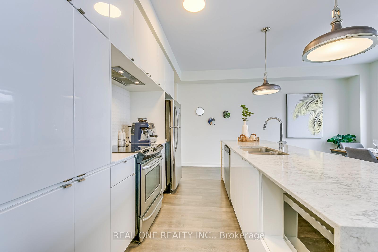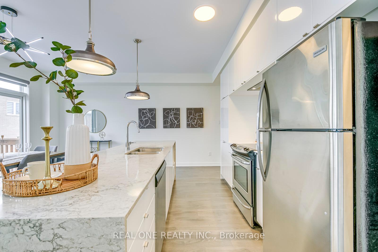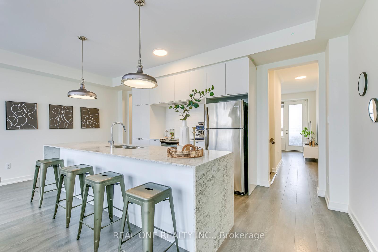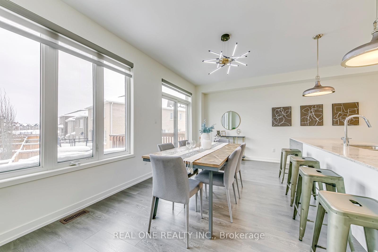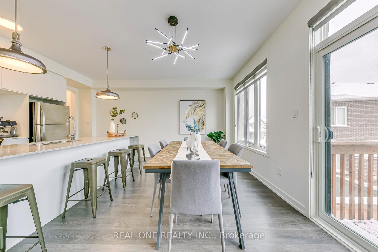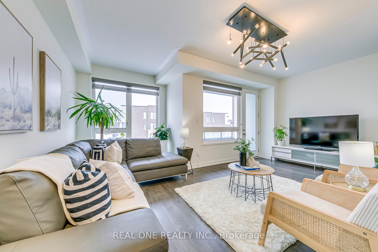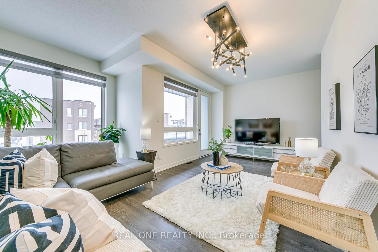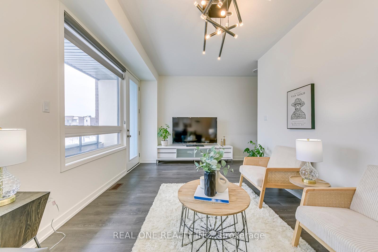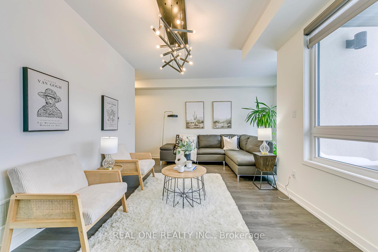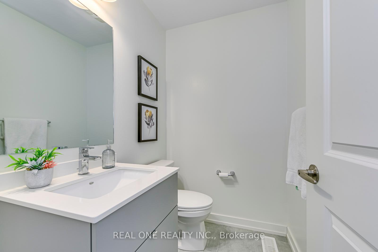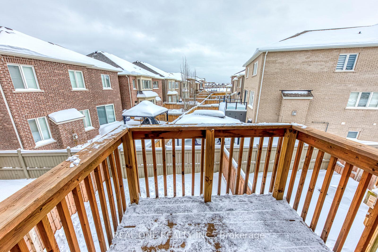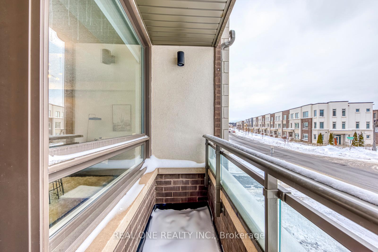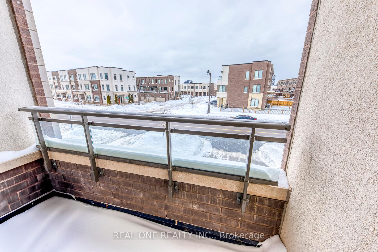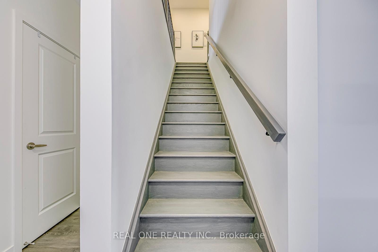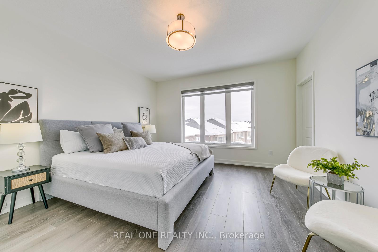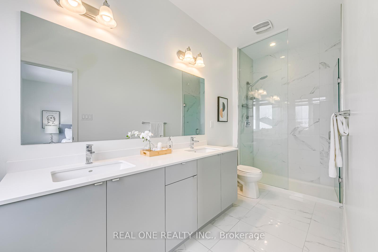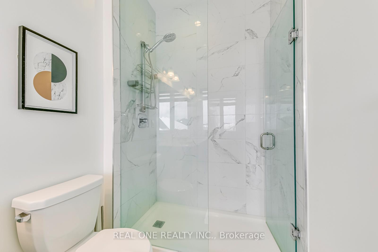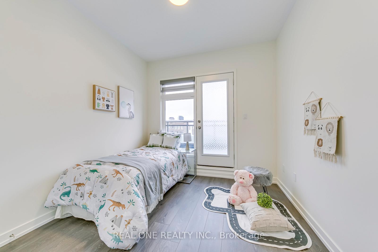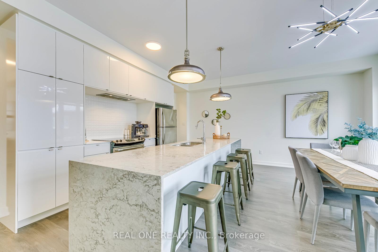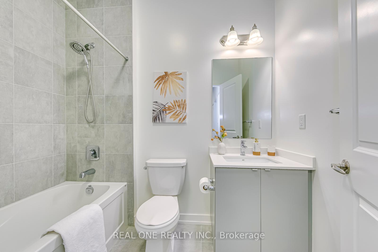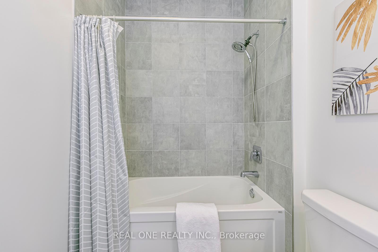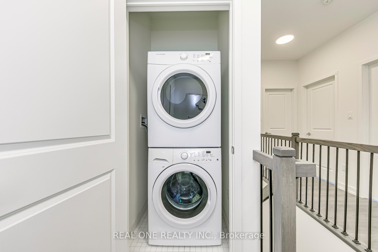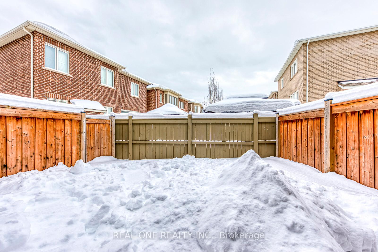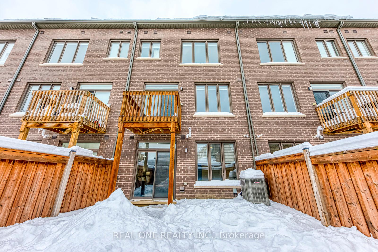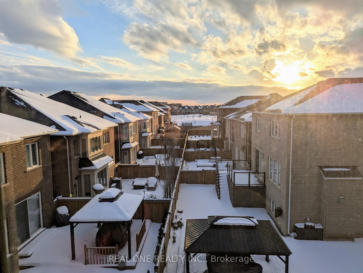$1,197,000
Available - For Sale
Listing ID: W12020746
3118 Ernest Appelbe Blvd , Oakville, L6H 0M8, Ontario
| 5 Elite Picks! Here Are 5 Reasons To Make This Home Your Own: 1. Spacious Open Concept Kitchen & Dining Room Boasting Upgraded Modena Cabinetry, Waterfall Island/Breakfast Bar, Silestone/Quartz Countertops, Stainless Steel Appliances & Patio Door W/O to Deck. 2. Bright & Spacious Great Room with Large Windows & W/O to Balcony. 3. 3 Bedrooms, 2 Full Baths, Large Linen Closet & Convenient Laundry Closet on 3rd Level, with Generous Primary Bdrm Featuring Large W/I Closet & 4pc Ensuite with Upgraded Double Vanity & Oversized Shower with Upgraded Wall Tile & Frameless Glass Door! 4. Classy Double Door Entry to Large Foyer with Unique Barn Door Access Leading to Finished Ground Level Featuring Family Room with Patio Door W/O to Fully-Fenced Yard... Plus 4th Bedroom/Den/Office, Full 3pc Bath & Access to Garage! 5. Conveniently Located in Oakville's Growing Glenorchy Community Just Steps from Fowley Park with Tennis & Pickleball Courts,Water Park, Soccer Fields & More, and within Walking Distance to Many Parks & Trails, Shopping, Restaurants & Amenities! All This & More! 2,210 Sq.Ft. of Above-Ground Living Space (per Builder Plan)! 2pc Powder Room Completes the Main Level. 3rd Bedroom Features W/O to Balcony. Upgraded Floor Tile in Foyer & Ensuite Bath, Upgraded Vanities with Undermount Sinks in All Baths. Over $30k in Builder Upgrades Through This Stunning Home Plus Over $12k Additional Updates! Updated Pendant & Ceiling Lighting '25, Blinds '23, Barn Door '23. |
| Price | $1,197,000 |
| Taxes: | $4695.33 |
| Address: | 3118 Ernest Appelbe Blvd , Oakville, L6H 0M8, Ontario |
| Lot Size: | 20.00 x 84.62 (Feet) |
| Directions/Cross Streets: | Trafalgar Rd./Ernest Appelbe Blvd. |
| Rooms: | 8 |
| Bedrooms: | 4 |
| Bedrooms +: | |
| Kitchens: | 1 |
| Family Room: | Y |
| Basement: | None |
| Level/Floor | Room | Length(ft) | Width(ft) | Descriptions | |
| Room 1 | Main | Kitchen | 19.16 | 8.5 | Laminate, Quartz Counter, Stainless Steel Appl |
| Room 2 | Main | Dining | 19.16 | 9.32 | Laminate, Open Concept, W/O To Deck |
| Room 3 | Main | Great Rm | 19.16 | 14.56 | Laminate, W/O To Balcony, Large Window |
| Room 4 | 3rd | Prim Bdrm | 14.3 | 13.48 | Laminate, 4 Pc Ensuite, W/I Closet |
| Room 5 | 3rd | 2nd Br | 10.99 | 9.32 | Laminate, Closet, Large Window |
| Room 6 | 3rd | 3rd Br | 9.64 | 9.48 | Laminate, Closet Organizers, W/O To Balcony |
| Room 7 | Ground | Family | 17.97 | 9.97 | Laminate, W/O To Yard |
| Room 8 | Ground | 4th Br | 8.66 | 8.66 | Laminate, Closet, Large Window |
| Washroom Type | No. of Pieces | Level |
| Washroom Type 1 | 2 | Main |
| Washroom Type 2 | 4 | 3rd |
| Washroom Type 3 | 4 | 3rd |
| Washroom Type 4 | 3 | Ground |
| Property Type: | Att/Row/Twnhouse |
| Style: | 3-Storey |
| Exterior: | Brick, Stone |
| Garage Type: | Attached |
| Drive Parking Spaces: | 1 |
| Pool: | None |
| Approximatly Square Footage: | 2000-2500 |
| Fireplace/Stove: | N |
| Heat Source: | Gas |
| Heat Type: | Forced Air |
| Central Air Conditioning: | Central Air |
| Central Vac: | N |
| Sewers: | Sewers |
| Water: | Municipal |
$
%
Years
This calculator is for demonstration purposes only. Always consult a professional
financial advisor before making personal financial decisions.
| Although the information displayed is believed to be accurate, no warranties or representations are made of any kind. |
| REAL ONE REALTY INC. |
|
|

Marjan Heidarizadeh
Sales Representative
Dir:
416-400-5987
Bus:
905-456-1000
| Book Showing | Email a Friend |
Jump To:
At a Glance:
| Type: | Freehold - Att/Row/Twnhouse |
| Area: | Halton |
| Municipality: | Oakville |
| Neighbourhood: | 1008 - GO Glenorchy |
| Style: | 3-Storey |
| Lot Size: | 20.00 x 84.62(Feet) |
| Tax: | $4,695.33 |
| Beds: | 4 |
| Baths: | 4 |
| Fireplace: | N |
| Pool: | None |
Locatin Map:
Payment Calculator:

