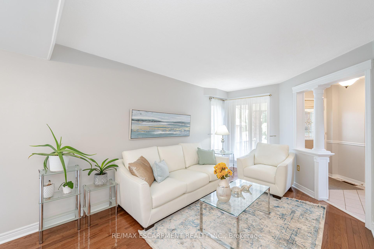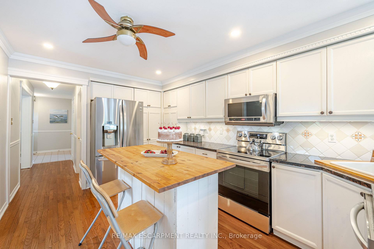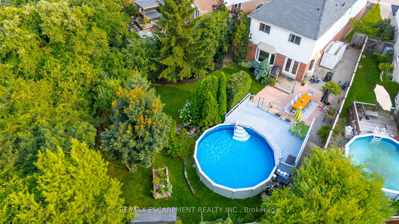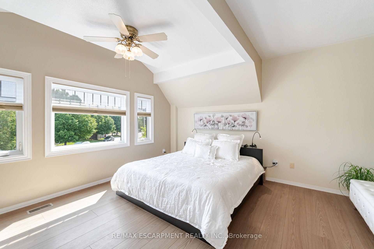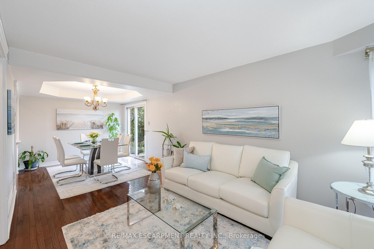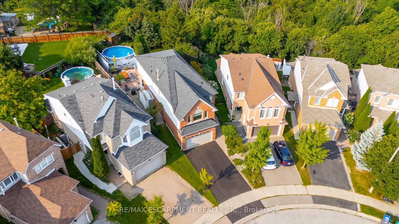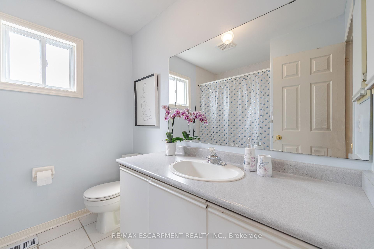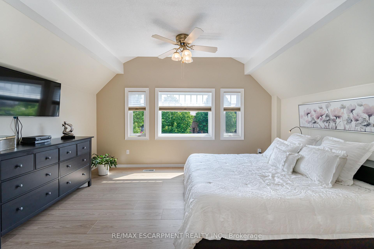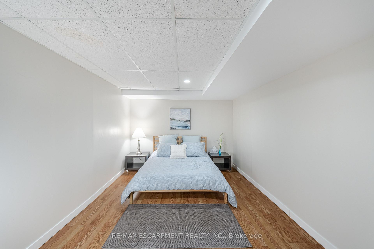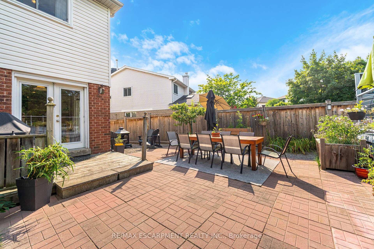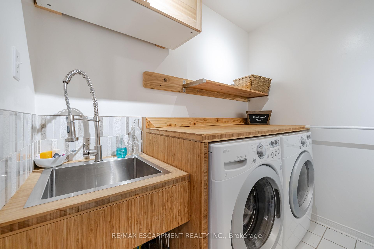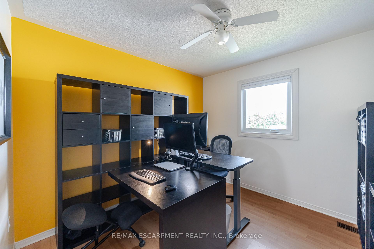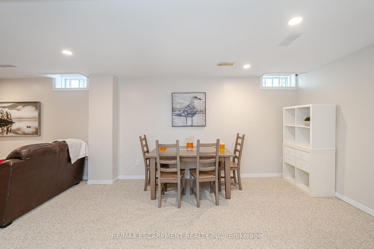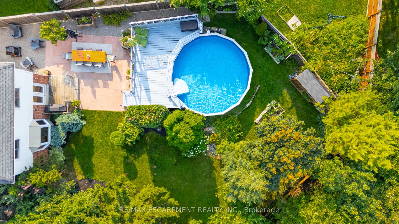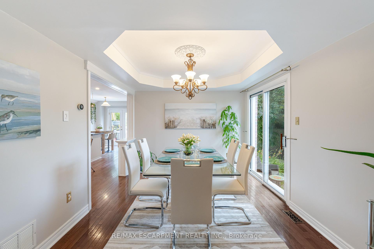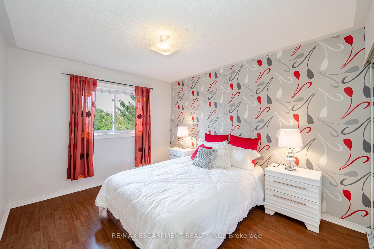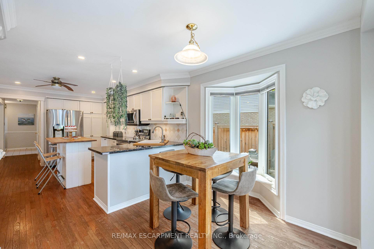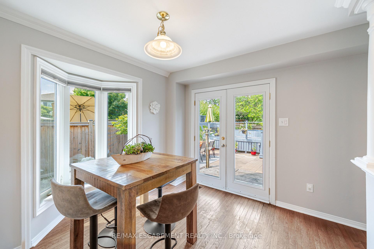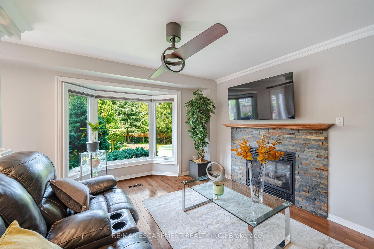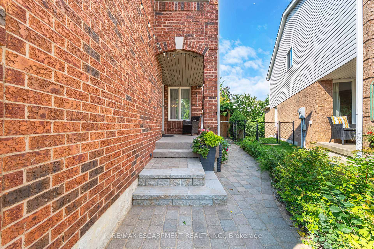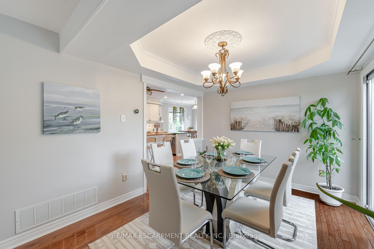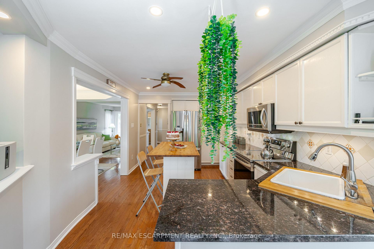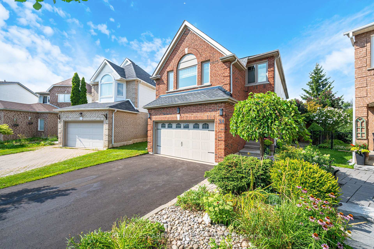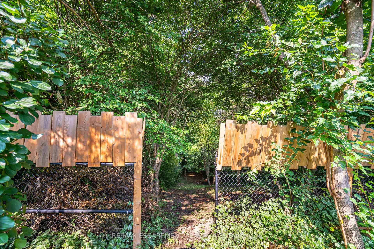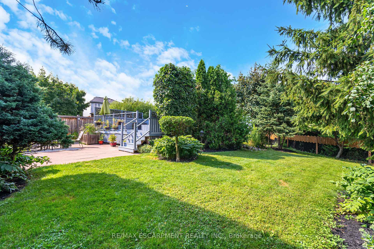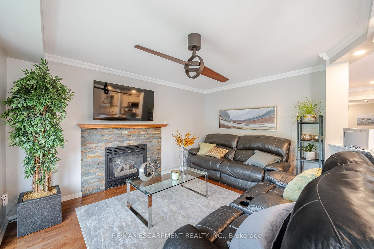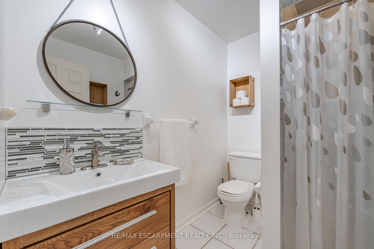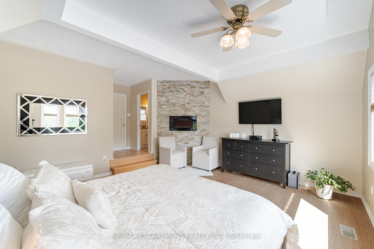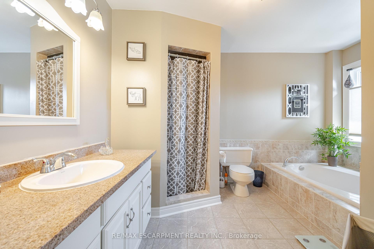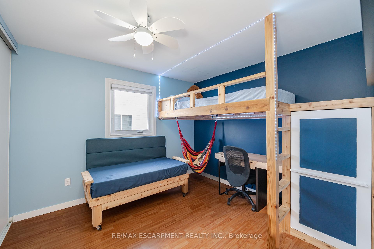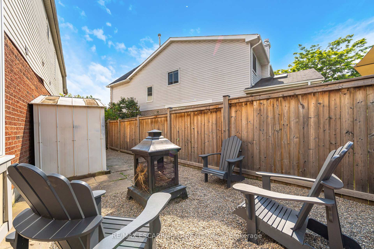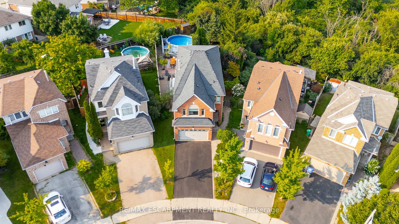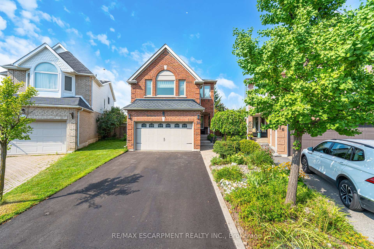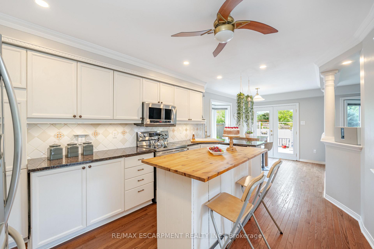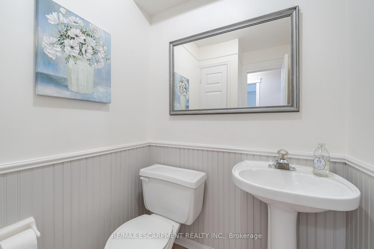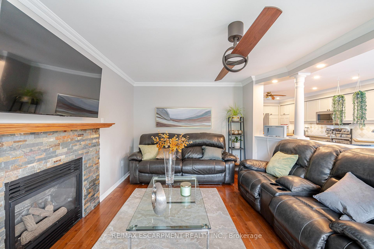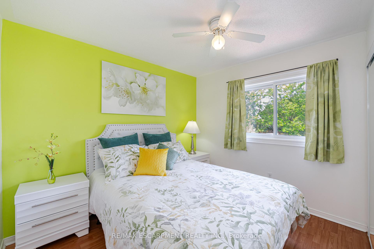$1,249,000
Available - For Sale
Listing ID: W12020430
24 Furrows End , Brampton, L6Z 4S5, Ontario
| Experience Unparalleled Privacy Along W/ The Perfect Blend Of Serenity And Convenience In This Stunning 5+1 Bedroom, 4.5 Bathroom Home Nestled In A Tranquil Cul-De-Sac In The Prestigious Heart Lake West Community. Set On An Oversized Pie-Shaped Ravine Lot Which Backs Onto The Etobicoke Creek & Multiple Trails, This Home Offers Nearly 3,300 Square Feet Of Meticulously Maintained Living Space! The Main Floors Boasts Hardwood Throughout The Expansive & Elegant Living Room & Dining Room Combo Along W/The Bright Eat-In Kitchen Which Overlooks The Charming & Cozy Family Room. Awaiting You Outside Is A Private Backyard Oasis Featuring An Above-Ground Pool, A Relaxing Pond, And An Abundance Of Professionally Landscaped Space Providing A Serene And Inviting Retreat For All To Enjoy. Upstairs Discover Five Spacious Bedrooms, Including A Primary Suite W/ An En-Suite & A Walk-In Closet Along W/ Two Other Full Baths And A Conveniently Located Laundry Room Making It A Perfect Family Home. The Fully Finished Basement Offers In-Law Suite Potential Featuring A Large Recreational Area And An Additional Bedroom W/ A 3-Piece En-Suite. |
| Price | $1,249,000 |
| Taxes: | $6176.00 |
| Address: | 24 Furrows End , Brampton, L6Z 4S5, Ontario |
| Lot Size: | 23.56 x 137.73 (Feet) |
| Acreage: | < .50 |
| Directions/Cross Streets: | HURONTARIO ST/SANDALWOOD PKWY |
| Rooms: | 10 |
| Bedrooms: | 5 |
| Bedrooms +: | 1 |
| Kitchens: | 1 |
| Family Room: | Y |
| Basement: | Finished, Sep Entrance |
| Level/Floor | Room | Length(ft) | Width(ft) | Descriptions | |
| Room 1 | Main | Kitchen | 15.28 | 10.43 | Hardwood Floor, Eat-In Kitchen, Stainless Steel Appl |
| Room 2 | Main | Breakfast | 10.07 | 10.17 | Hardwood Floor, Combined W/Family, O/Looks Backyard |
| Room 3 | Main | Dining | 11.58 | 10.33 | Hardwood Floor, Combined W/Living, W/O To Yard |
| Room 4 | Main | Living | 14.1 | 10.33 | Hardwood Floor, Combined W/Dining, O/Looks Frontyard |
| Room 5 | 2nd | Prim Bdrm | 15.35 | 15.65 | Laminate, 4 Pc Ensuite, W/I Closet |
| Room 6 | 2nd | Br | 11.87 | 9.94 | Laminate, Large Window, Large Closet |
| Room 7 | 2nd | Br | 12.56 | 9.94 | Laminate, Large Window, Large Closet |
| Room 8 | 2nd | Br | 14.69 | 9.94 | Laminate, Large Window, Large Closet |
| Room 9 | 2nd | Br | 10.43 | 10.79 | Laminate, Large Window |
| Room 10 | 2nd | Laundry | 5.9 | 6.92 | Separate Rm, Stainless Steel Sink |
| Room 11 | Lower | Rec | 27.55 | 10.33 | Broadloom, Window, Pot Lights |
| Room 12 | Lower | Br | 15.74 | 10.43 | Laminate, 3 Pc Ensuite, Separate Shower |
| Washroom Type | No. of Pieces | Level |
| Washroom Type 1 | 2 | Main |
| Washroom Type 2 | 4 | 2nd |
| Washroom Type 3 | 3 | 2nd |
| Washroom Type 4 | 3 | Lower |
| Property Type: | Detached |
| Style: | 2-Storey |
| Exterior: | Brick, Vinyl Siding |
| Garage Type: | Attached |
| (Parking/)Drive: | Pvt Double |
| Drive Parking Spaces: | 4 |
| Pool: | Abv Grnd |
| Other Structures: | Garden Shed |
| Property Features: | Cul De Sac, Fenced Yard, Park, Ravine, School, Wooded/Treed |
| Fireplace/Stove: | Y |
| Heat Source: | Gas |
| Heat Type: | Forced Air |
| Central Air Conditioning: | Central Air |
| Central Vac: | N |
| Sewers: | Sewers |
| Water: | Municipal |
$
%
Years
This calculator is for demonstration purposes only. Always consult a professional
financial advisor before making personal financial decisions.
| Although the information displayed is believed to be accurate, no warranties or representations are made of any kind. |
| RE/MAX ESCARPMENT REALTY INC. |
|
|

Marjan Heidarizadeh
Sales Representative
Dir:
416-400-5987
Bus:
905-456-1000
| Virtual Tour | Book Showing | Email a Friend |
Jump To:
At a Glance:
| Type: | Freehold - Detached |
| Area: | Peel |
| Municipality: | Brampton |
| Neighbourhood: | Heart Lake West |
| Style: | 2-Storey |
| Lot Size: | 23.56 x 137.73(Feet) |
| Tax: | $6,176 |
| Beds: | 5+1 |
| Baths: | 5 |
| Fireplace: | Y |
| Pool: | Abv Grnd |
Locatin Map:
Payment Calculator:

