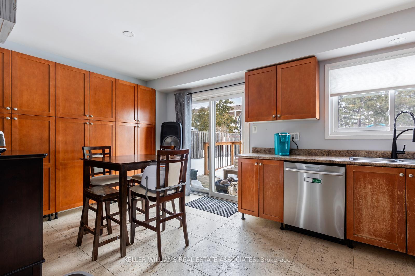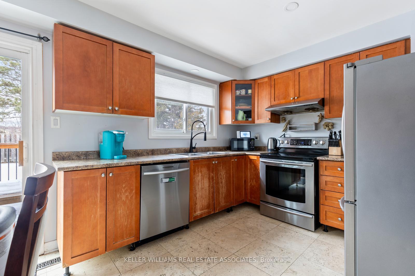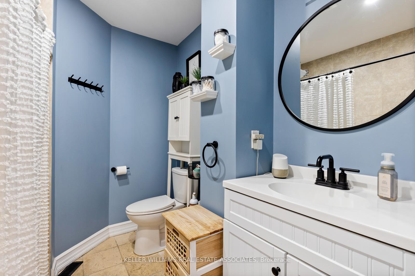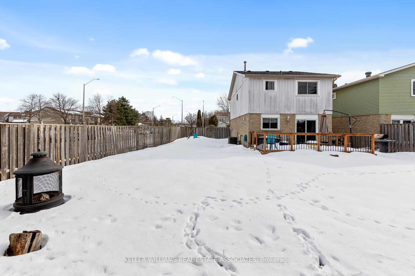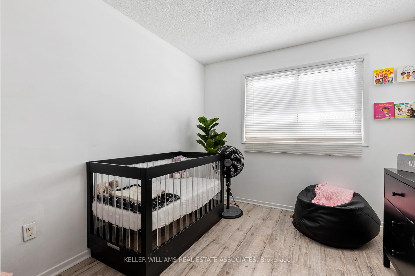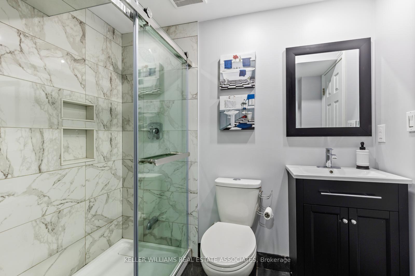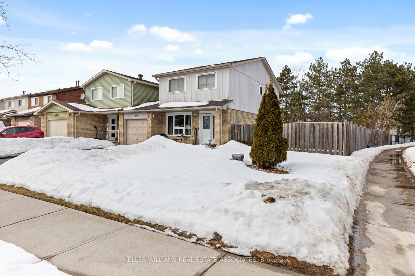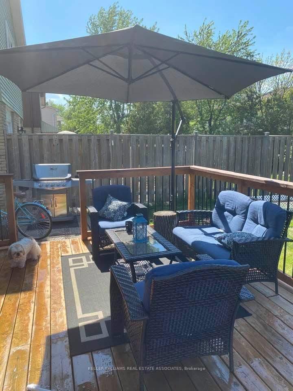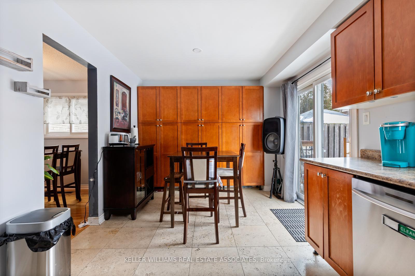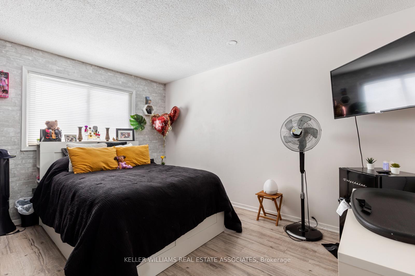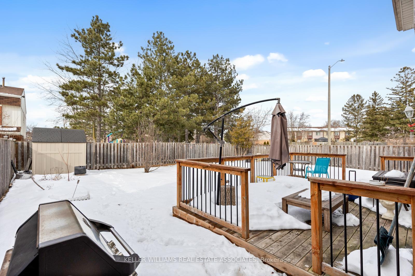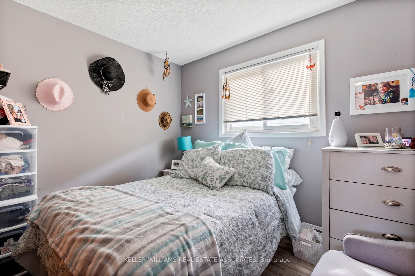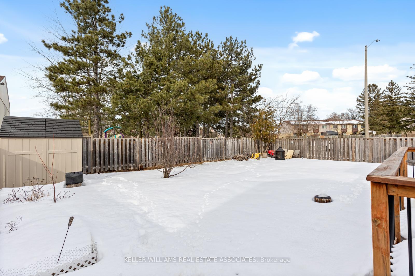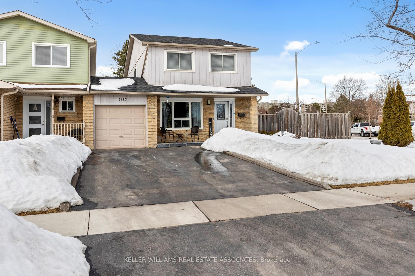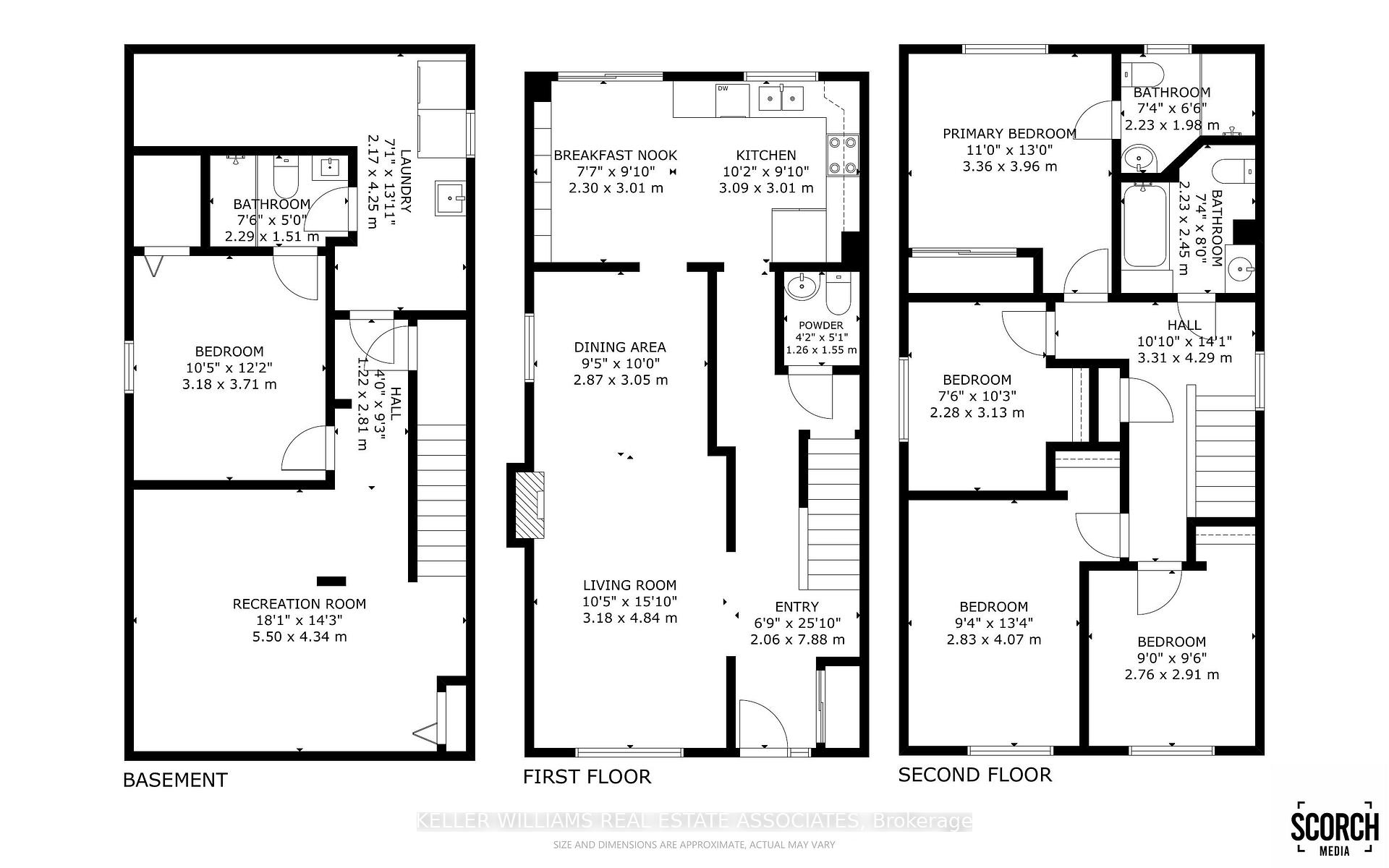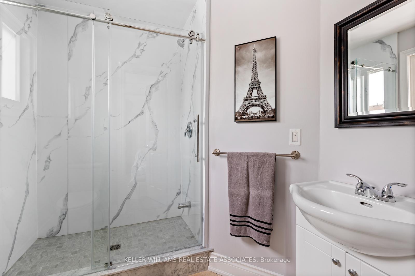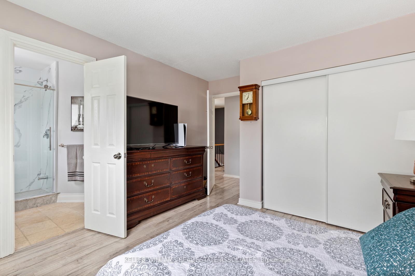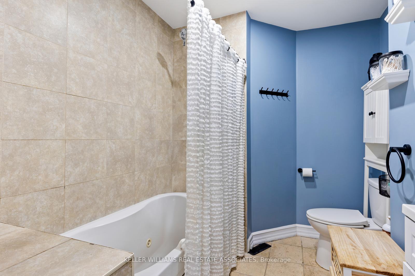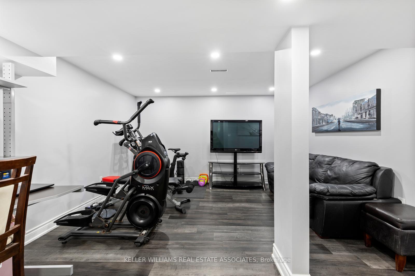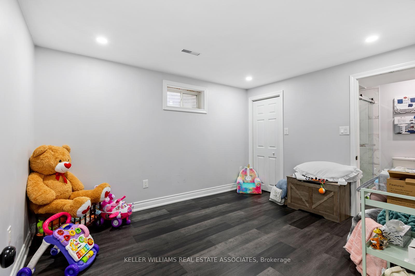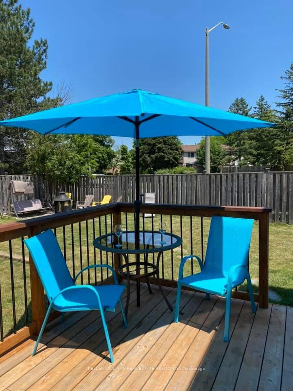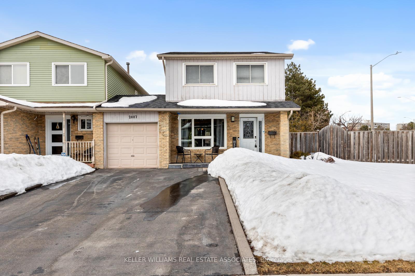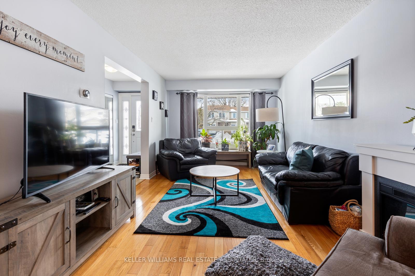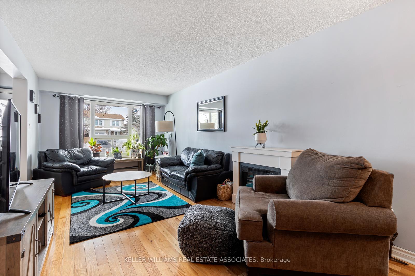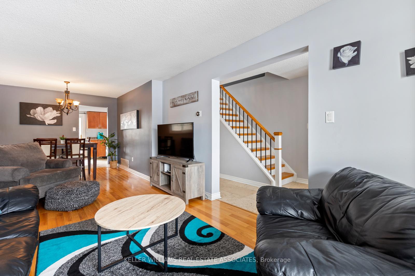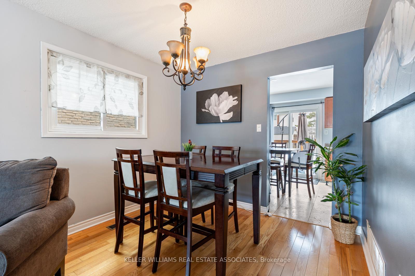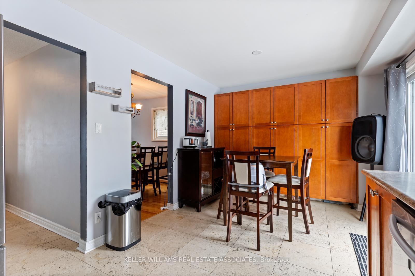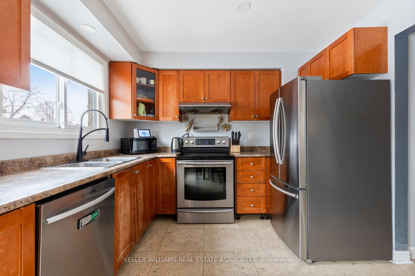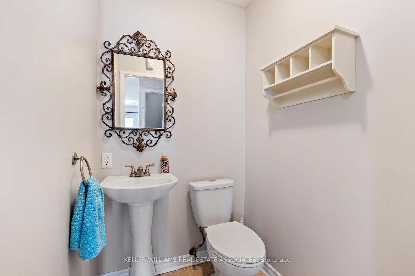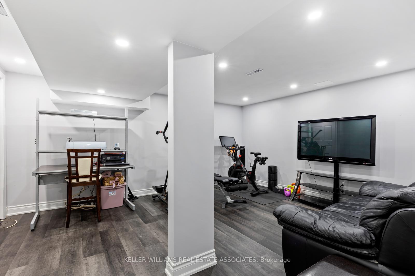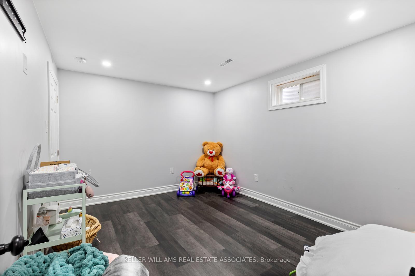$1,025,000
Available - For Sale
Listing ID: W11992937
2887 Arles Mews , Mississauga, L5N 2N1, Ontario
| Nestled in the heart of Meadowvale, this beautifully updated 4+1 bedroom semi-detached home (linked only at the garage) offers the perfect blend of comfort and family friendly charm. The eat-in kitchen features stainless steel appliances, pot lights, plenty of cabinets & a walkout to the backyard. Open Concept living/dining area. Loads of natural light throughout. Unwind in the primary bedroom featuring a newly renovated 3 pc. ensuite. Relax in finished lower level complete with a 5th bedroom and 3 pc. bath. Situated on a spacious corner lot, this property boasts a large yard ideal for outdoor entertaining, gardening, or summer BBQ's. Just steps to schools, parks, public transit, Meadowvale Town Centre & Community Centre. A short drive to Meadowvale or Streetsville Go Stations, Credit Valley Hospital & Erin Mills Town Centre. Easy access to highways 401, 407 & 403. Shingles'21, Furnace'21. |
| Price | $1,025,000 |
| Taxes: | $4913.00 |
| Address: | 2887 Arles Mews , Mississauga, L5N 2N1, Ontario |
| Lot Size: | 37.38 x 99.06 (Feet) |
| Directions/Cross Streets: | Glen Erin Dr./Battleford Rd. |
| Rooms: | 7 |
| Rooms +: | 2 |
| Bedrooms: | 4 |
| Bedrooms +: | 1 |
| Kitchens: | 1 |
| Family Room: | N |
| Basement: | Finished |
| Level/Floor | Room | Length(ft) | Width(ft) | Descriptions | |
| Room 1 | Main | Living | 15.88 | 10.43 | Hardwood Floor, Combined W/Dining, Picture Window |
| Room 2 | Main | Dining | 10 | 9.41 | Hardwood Floor, Combined W/Living, Open Concept |
| Room 3 | Main | Kitchen | 10.14 | 9.87 | Limestone Flooring, Eat-In Kitchen, Stainless Steel Appl |
| Room 4 | Main | Breakfast | 9.87 | 7.54 | Limestone Flooring, W/O To Deck, Open Concept |
| Room 5 | 2nd | Prim Bdrm | 12.99 | 11.02 | Laminate, 3 Pc Ensuite, Large Closet |
| Room 6 | 2nd | 2nd Br | 13.35 | 9.28 | Laminate, Closet, O/Looks Frontyard |
| Room 7 | 2nd | 3rd Br | 9.54 | 9.05 | Laminate, Closet, O/Looks Frontyard |
| Room 8 | 2nd | 4th Br | 10.27 | 7.48 | Laminate, Closet, Window |
| Room 9 | Bsmt | Rec | 18.04 | 14.24 | Laminate, Pot Lights, Open Concept |
| Room 10 | Bsmt | 5th Br | 12.17 | 10.43 | Laminate, Closet, 3 Pc Ensuite |
| Washroom Type | No. of Pieces | Level |
| Washroom Type 1 | 4 | 2nd |
| Washroom Type 2 | 3 | 2nd |
| Washroom Type 3 | 2 | Main |
| Washroom Type 4 | 3 | Bsmt |
| Property Type: | Semi-Detached |
| Style: | 2-Storey |
| Exterior: | Brick, Wood |
| Garage Type: | Attached |
| (Parking/)Drive: | Pvt Double |
| Drive Parking Spaces: | 4 |
| Pool: | None |
| Fireplace/Stove: | N |
| Heat Source: | Gas |
| Heat Type: | Forced Air |
| Central Air Conditioning: | Central Air |
| Central Vac: | N |
| Laundry Level: | Lower |
| Sewers: | Sewers |
| Water: | Municipal |
$
%
Years
This calculator is for demonstration purposes only. Always consult a professional
financial advisor before making personal financial decisions.
| Although the information displayed is believed to be accurate, no warranties or representations are made of any kind. |
| KELLER WILLIAMS REAL ESTATE ASSOCIATES |
|
|

Marjan Heidarizadeh
Sales Representative
Dir:
416-400-5987
Bus:
905-456-1000
| Book Showing | Email a Friend |
Jump To:
At a Glance:
| Type: | Freehold - Semi-Detached |
| Area: | Peel |
| Municipality: | Mississauga |
| Neighbourhood: | Meadowvale |
| Style: | 2-Storey |
| Lot Size: | 37.38 x 99.06(Feet) |
| Tax: | $4,913 |
| Beds: | 4+1 |
| Baths: | 4 |
| Fireplace: | N |
| Pool: | None |
Locatin Map:
Payment Calculator:

