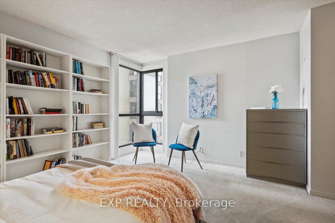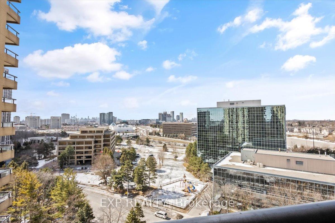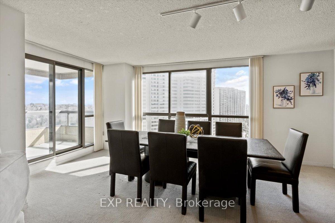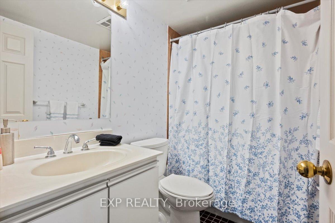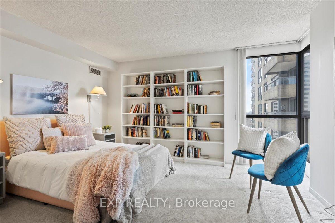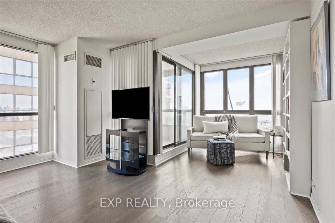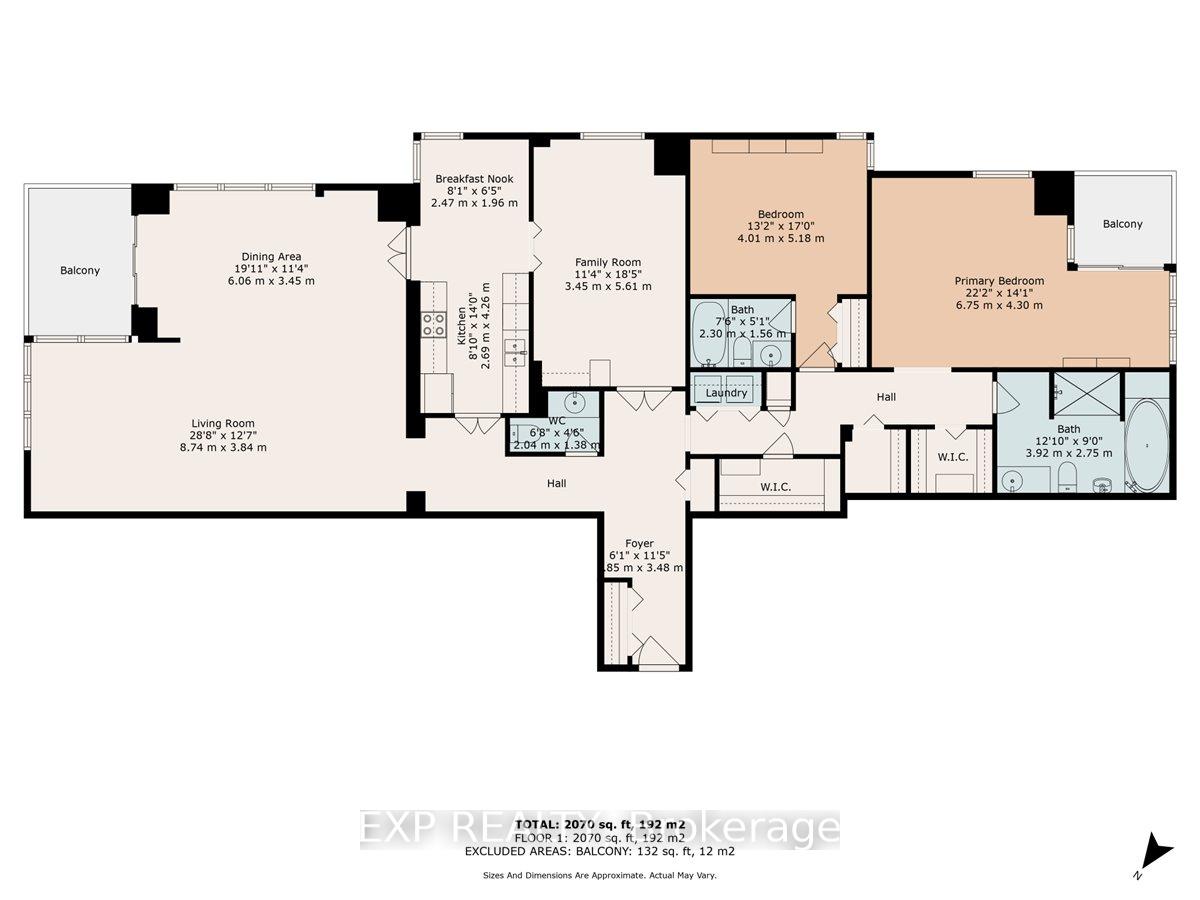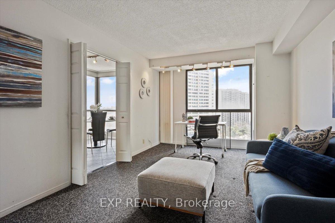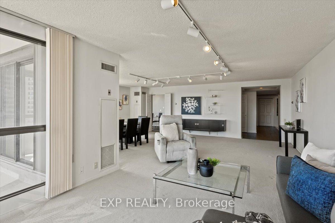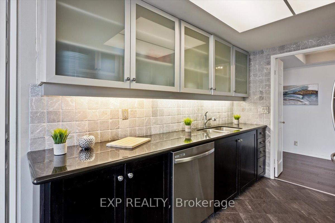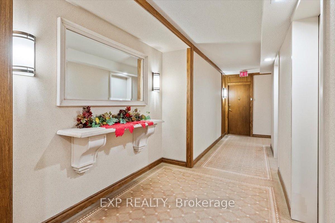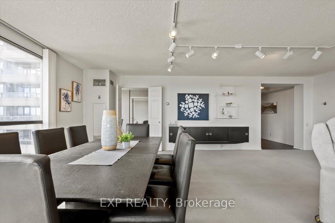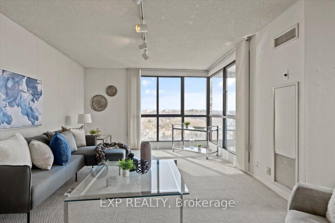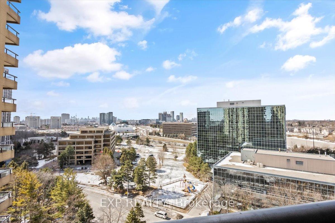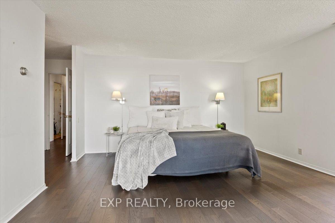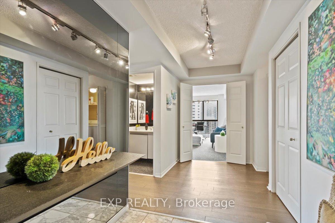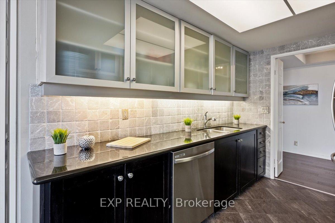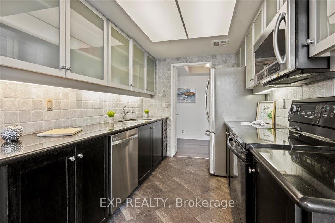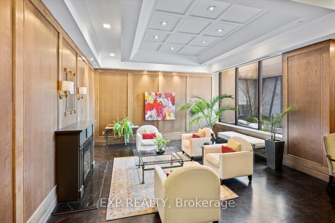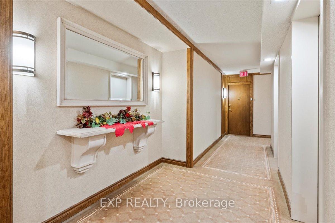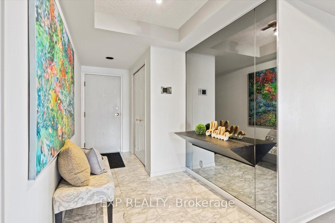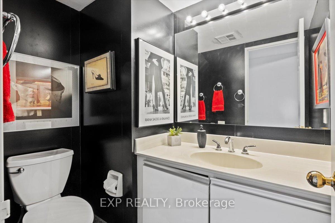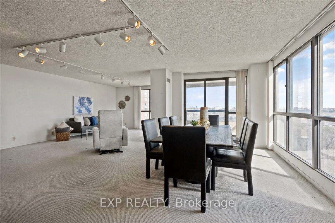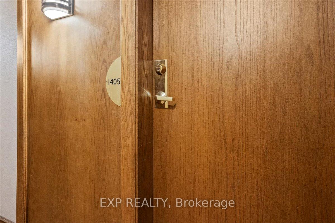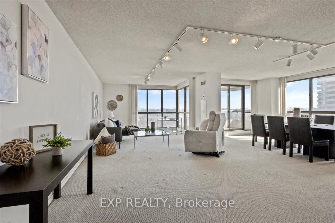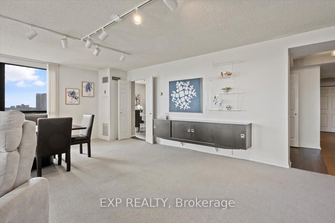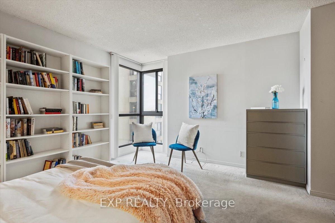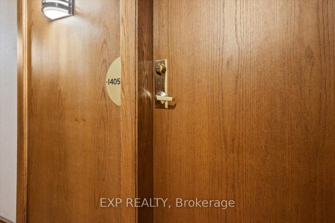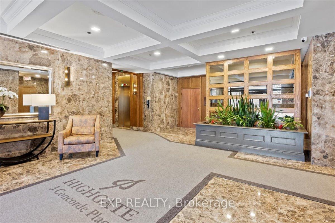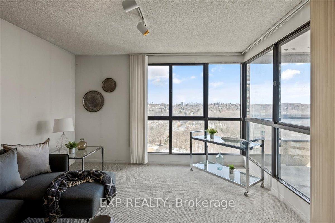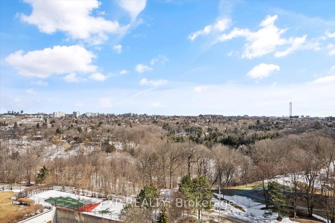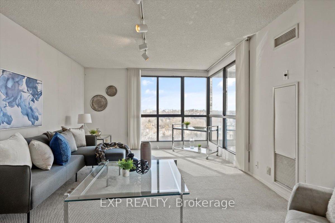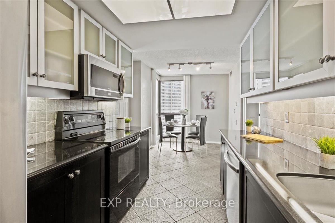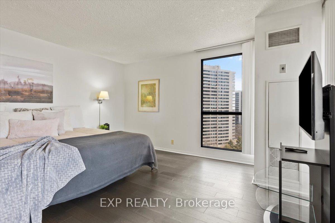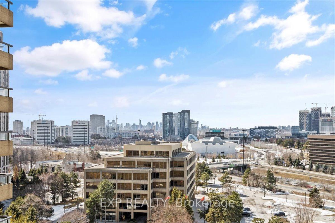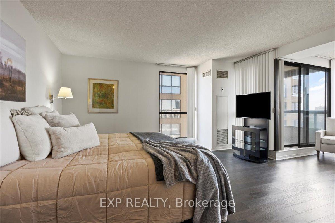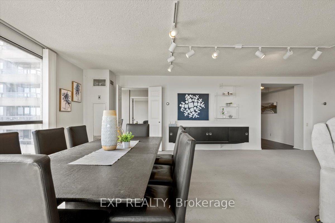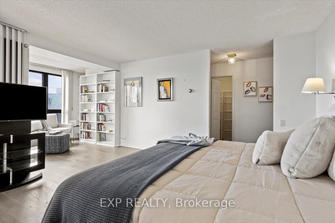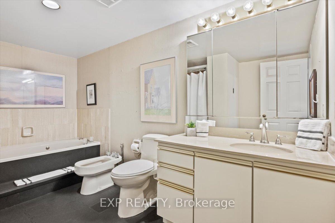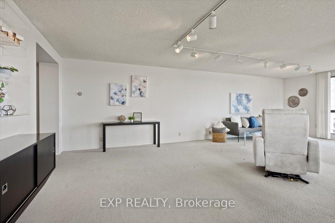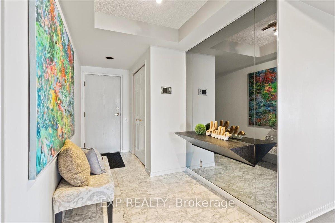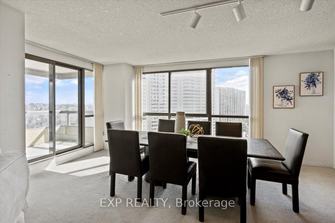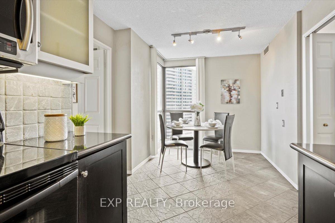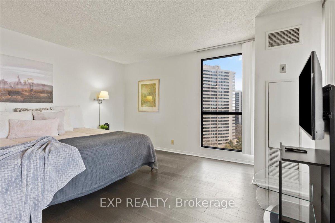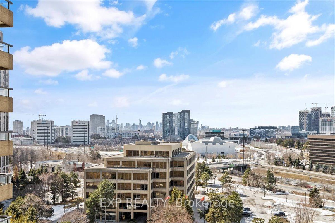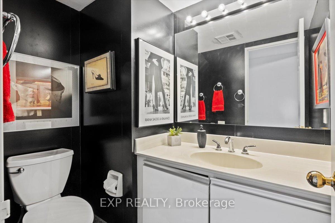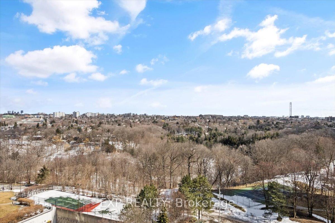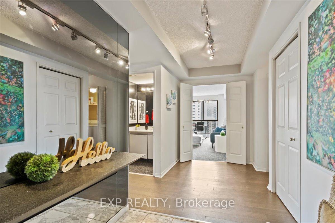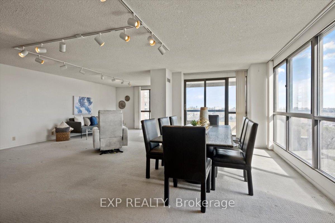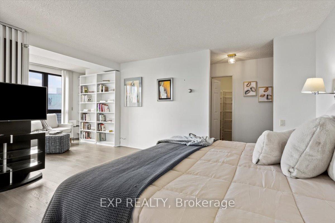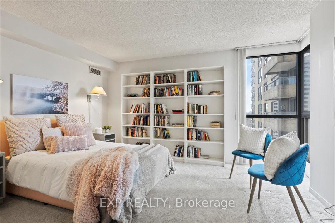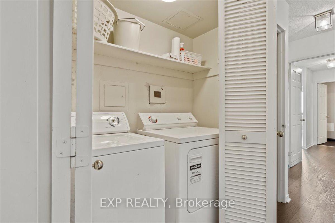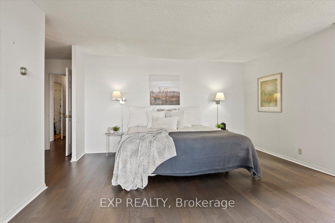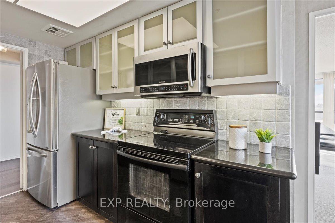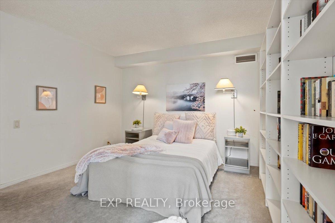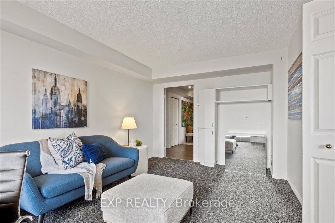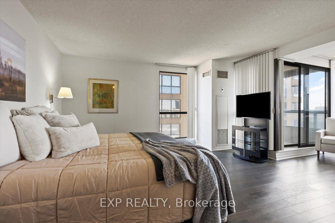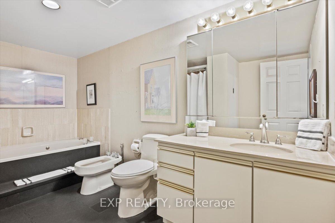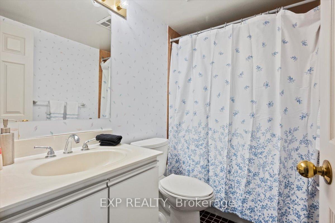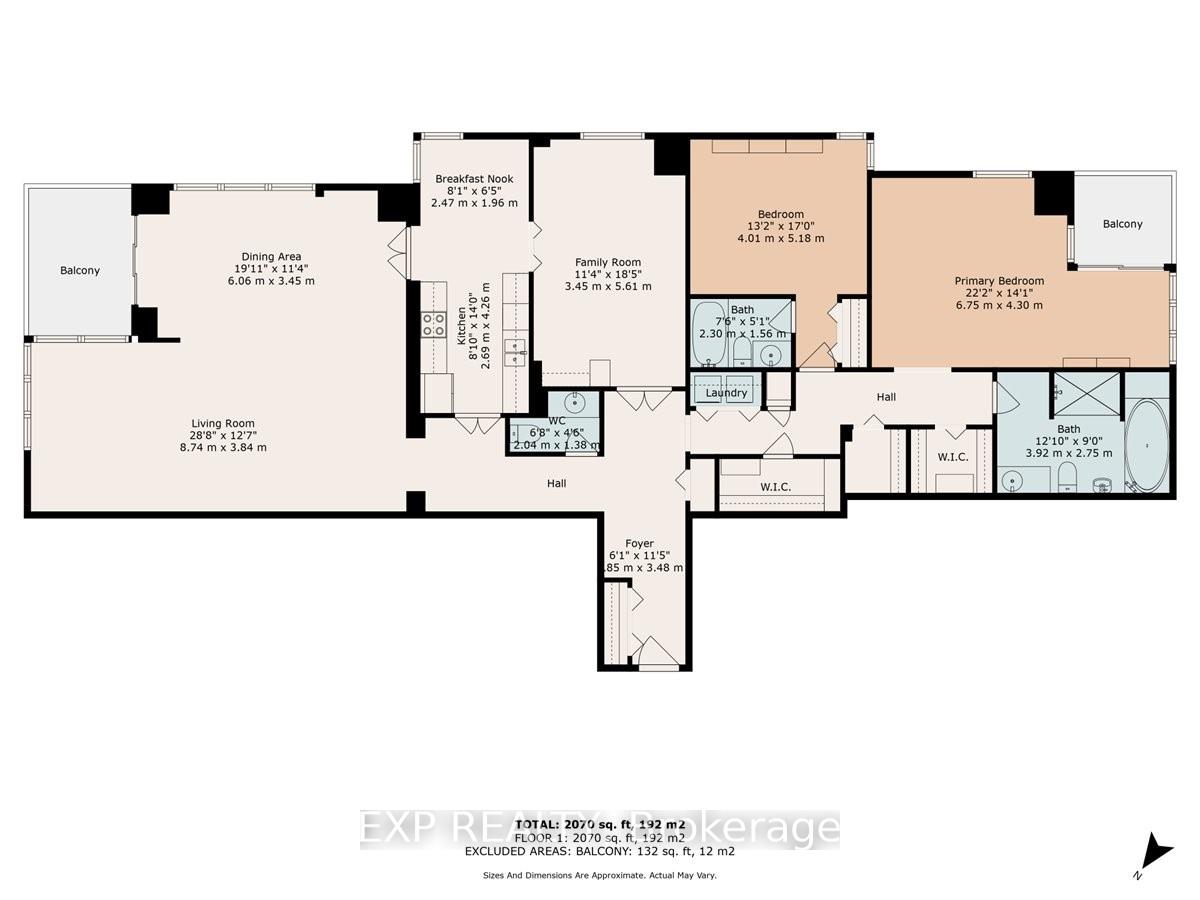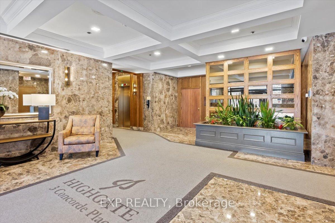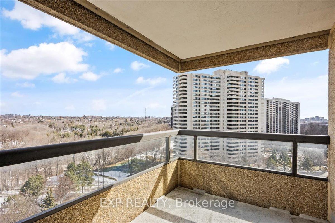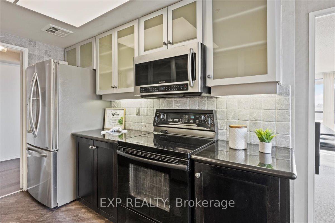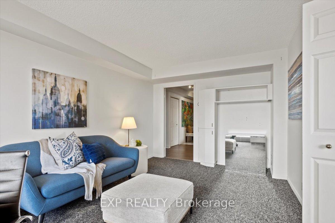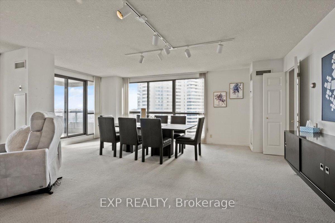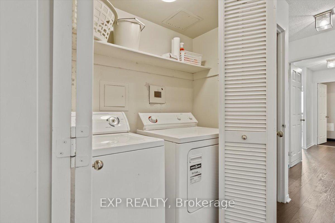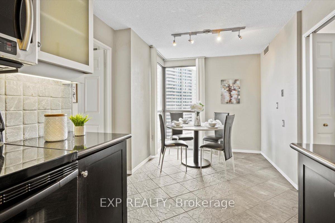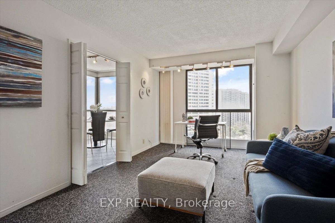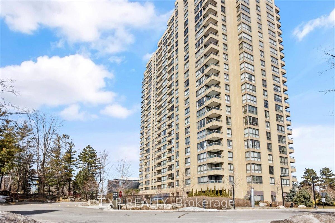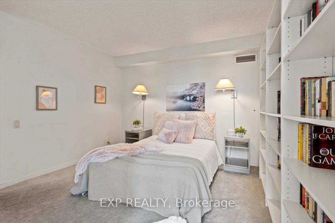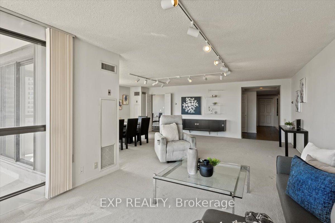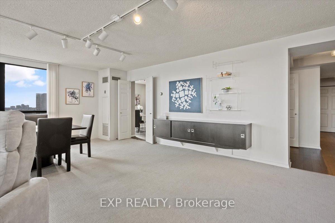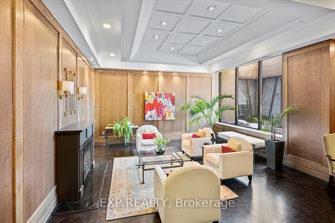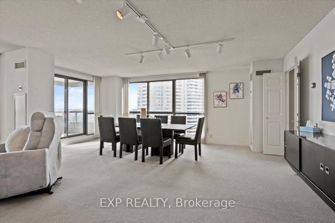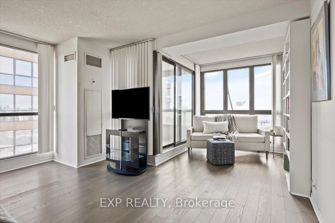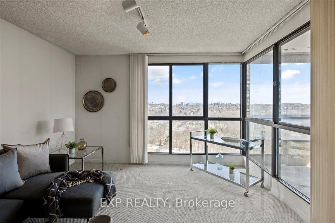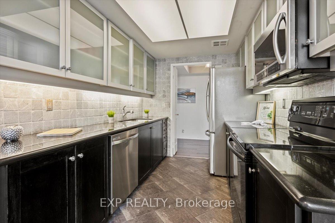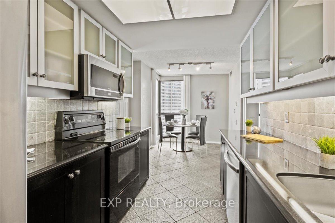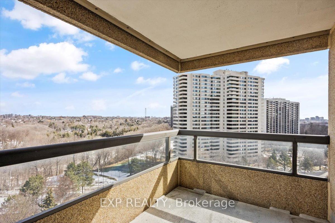$999,900
Available - For Sale
Listing ID: C12019189
3 Concorde Pl , Unit 1405, Toronto, M3C 3K7, Ontario
| Welcome to refined condo living in the highly sought-after Highgate community. This exceptional 2+Den, 3-Bath residence offers an open-concept layout designed for seamless entertaining. Floor-to-ceiling windows flood the space with natural light, while a spacious balcony off the dining area provides breathtaking north-facing city views. The primary suite is a private retreat, featuring a sitting area, two closets, a 5-piece ensuite, and its very own private balcony overlooking Toronto's iconic skyline, including a CN Tower view. The second bedroom comes complete with its own 4-piece ensuite ensuring comfort and privacy. The den offers versatility - easily convertible into a third bedroom or the perfect home office. The updated kitchen boasts a cozy eat-in breakfast nook, while a full-size side-by-side laundry ensuite and large storage area adds convenience. This unit includes two owned underground parking spaces and a locker. Residents enjoy top-tier amenities, including: Gatehouse with Concierge for enhanced security, pool, sauna, fitness room, games room, meeting room, tennis/pickleball court, outdoor BBQ area and ample visitor parking for your guests. With public transit at your doorstep and easy access to the DVP, commuting uptown or downtown is effortless. Nestled near nature trails, shopping, parks, schools, museums and more. This is urban living at its finest. Don't miss the opportunity to call this exceptional condo home! Schedule your private viewing today! |
| Price | $999,900 |
| Taxes: | $5372.00 |
| Maintenance Fee: | 2158.75 |
| Address: | 3 Concorde Pl , Unit 1405, Toronto, M3C 3K7, Ontario |
| Province/State: | Ontario |
| Condo Corporation No | MTCC |
| Level | 13 |
| Unit No | 5 |
| Directions/Cross Streets: | Don Valley Parkway & Wynford Drive |
| Rooms: | 7 |
| Bedrooms: | 2 |
| Bedrooms +: | 1 |
| Kitchens: | 1 |
| Family Room: | Y |
| Basement: | None |
| Level/Floor | Room | Length(ft) | Width(ft) | Descriptions | |
| Room 1 | Flat | Prim Bdrm | 22.14 | 14.1 | 5 Pc Ensuite, Combined W/Sitting, Balcony |
| Room 2 | Flat | 2nd Br | 13.15 | 16.99 | 4 Pc Ensuite, B/I Bookcase, Window Flr to Ceil |
| Room 3 | Flat | Den | 11.32 | 18.4 | Window Flr to Ceil, B/I Shelves, Folding Door |
| Room 4 | Flat | Breakfast | 8.1 | 6.43 | Window Flr to Ceil, Tile Floor |
| Room 5 | Flat | Kitchen | 13.97 | 8.82 | Breakfast Area, Tile Floor, B/I Dishwasher |
| Room 6 | Flat | Dining | 19.88 | 11.32 | W/O To Balcony, Window Flr to Ceil, East View |
| Room 7 | Flat | Living | 28.67 | 12.6 | Combined W/Dining, W/O To Balcony, North View |
| Washroom Type | No. of Pieces | Level |
| Washroom Type 1 | 5 | Flat |
| Washroom Type 2 | 4 | Flat |
| Washroom Type 3 | 2 | Flat |
| Property Type: | Condo Apt |
| Style: | Apartment |
| Exterior: | Concrete |
| Garage Type: | Underground |
| Garage(/Parking)Space: | 2.00 |
| Drive Parking Spaces: | 2 |
| Park #1 | |
| Parking Type: | Owned |
| Exposure: | N |
| Balcony: | Open |
| Locker: | Owned |
| Pet Permited: | Restrict |
| Approximatly Square Footage: | 2000-2249 |
| Maintenance: | 2158.75 |
| CAC Included: | Y |
| Hydro Included: | Y |
| Water Included: | Y |
| Cabel TV Included: | Y |
| Common Elements Included: | Y |
| Heat Included: | Y |
| Parking Included: | Y |
| Building Insurance Included: | Y |
| Fireplace/Stove: | N |
| Heat Source: | Gas |
| Heat Type: | Forced Air |
| Central Air Conditioning: | Central Air |
| Central Vac: | N |
| Ensuite Laundry: | Y |
$
%
Years
This calculator is for demonstration purposes only. Always consult a professional
financial advisor before making personal financial decisions.
| Although the information displayed is believed to be accurate, no warranties or representations are made of any kind. |
| EXP REALTY |
|
|

Marjan Heidarizadeh
Sales Representative
Dir:
416-400-5987
Bus:
905-456-1000
| Virtual Tour | Book Showing | Email a Friend |
Jump To:
At a Glance:
| Type: | Condo - Condo Apt |
| Area: | Toronto |
| Municipality: | Toronto |
| Neighbourhood: | Banbury-Don Mills |
| Style: | Apartment |
| Tax: | $5,372 |
| Maintenance Fee: | $2,158.75 |
| Beds: | 2+1 |
| Baths: | 3 |
| Garage: | 2 |
| Fireplace: | N |
Locatin Map:
Payment Calculator:

