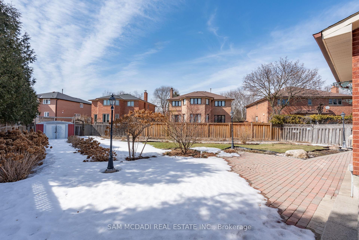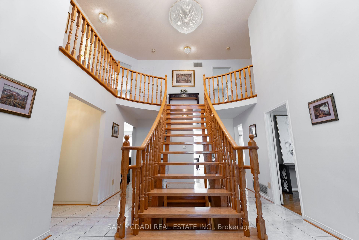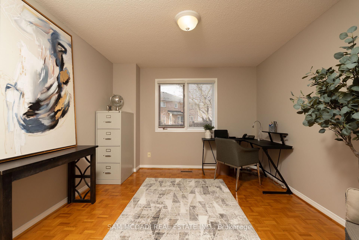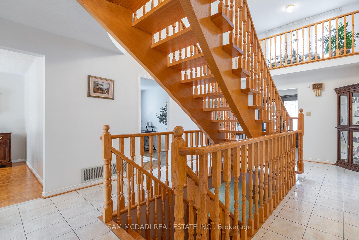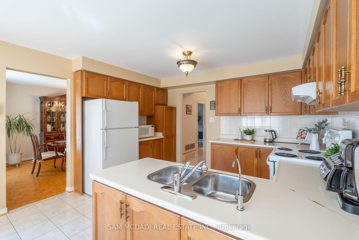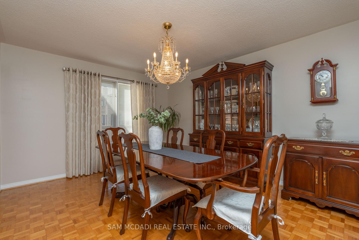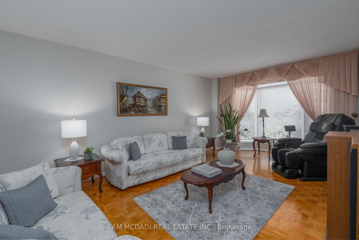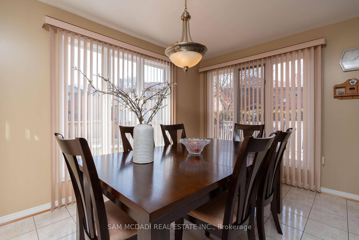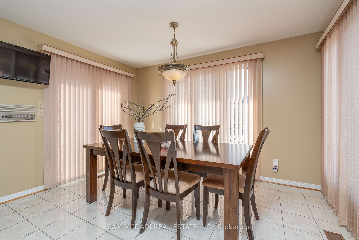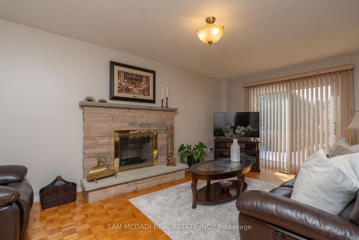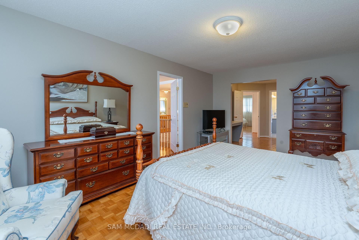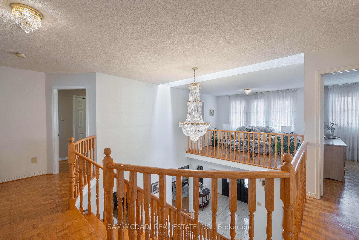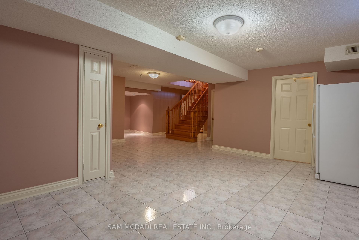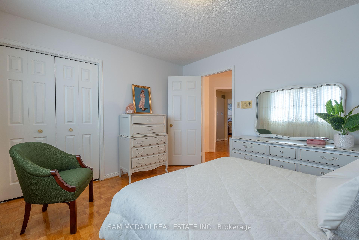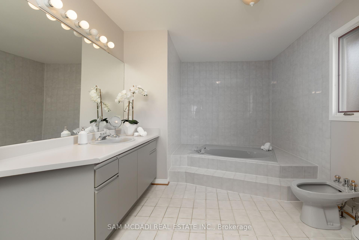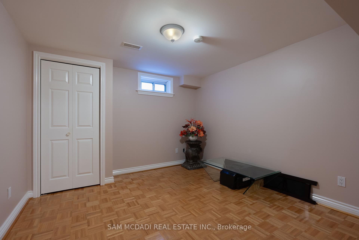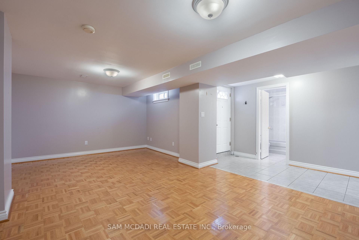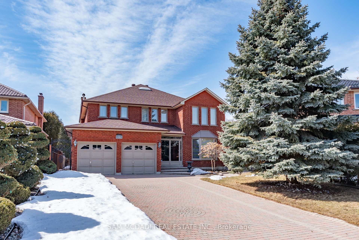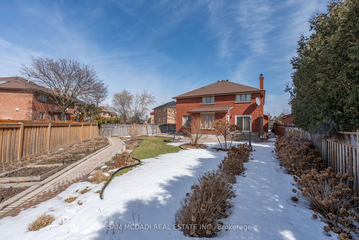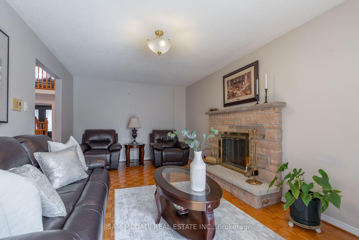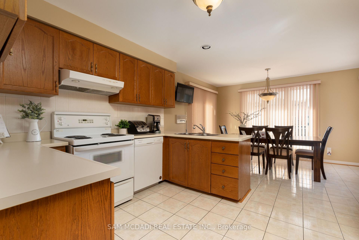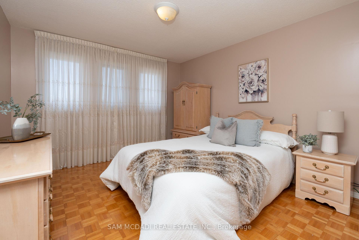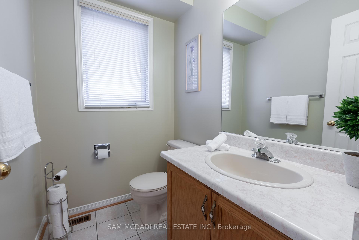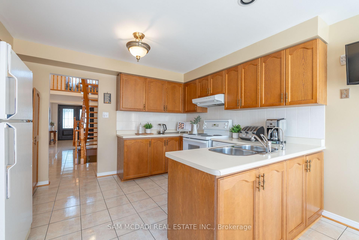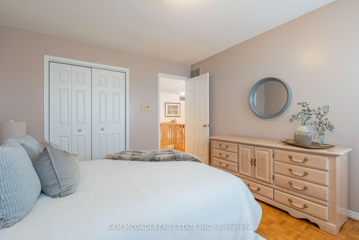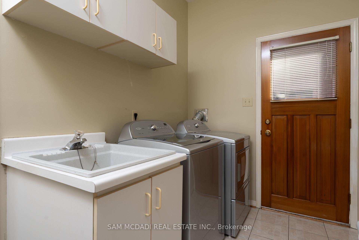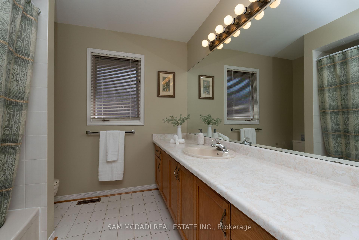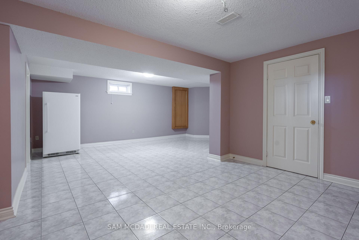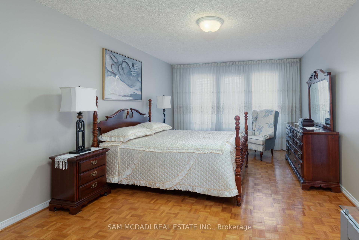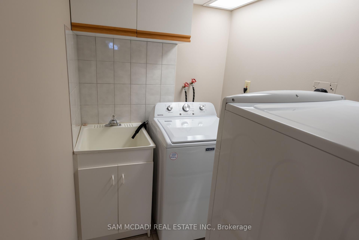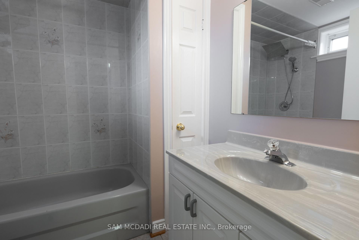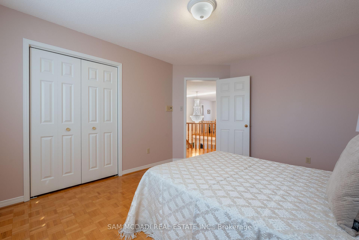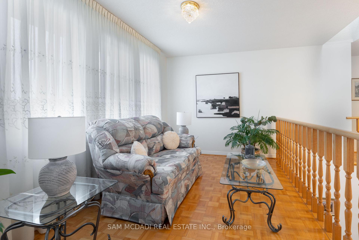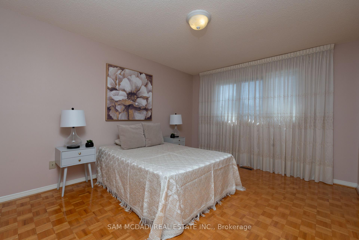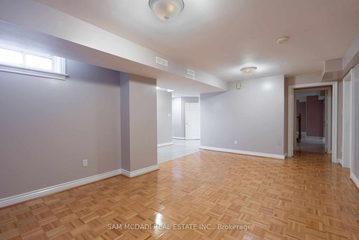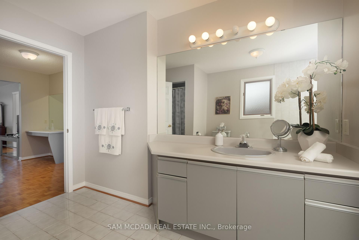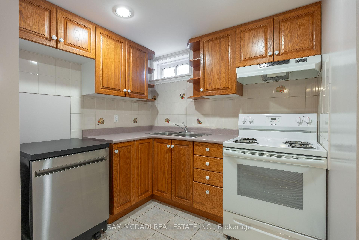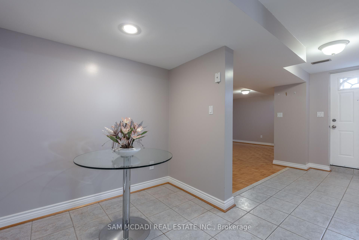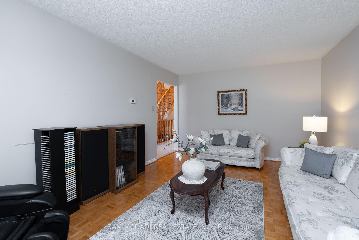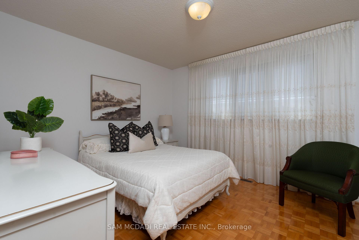$1,898,000
Available - For Sale
Listing ID: W12021344
703 Welcome Crt , Mississauga, L5B 3P8, Ontario
| Nestled in central Mississauga's Erindale community, this spacious executive family home sits on a 44x189 ft lot and offers 4+2 bedrooms and 4 bathrooms across 4,685 sqft of living space. Upon entering, large windows fill the home with natural light, creating a warm and inviting atmosphere. The main level flows effortlessly, featuring a cozy family room with an exposed brick wood-burning fireplace. The kitchen is designed for both function and comfort, fully equipped with appliances, a breakfast area, and a seamless walkout to the backyard, offering plenty of space for outdoor activities and gardening. Upstairs, the bedrooms provide a comfortable retreat, each with ample closet space and access to a shared 4-piece bath. The primary bedroom features a walk-in closet and a private 5-piece ensuite with a soaker tub and bidet, designed for relaxation at the end of the day. The finished basement, with its own separate entrance, offers a flexible 2-bedroom apartment with an open-concept living/dining area, a cozy family room, a 4-piece bath, and its own laundry, perfect for rental income or multi-generational living. A double garage and an interlock driveway provide ample parking, while the location offers easy access to top-rated schools, highways 403/401/QEW, Mississauga Hospital, Square One, and a variety of dining and shopping options. A great opportunity in a family-friendly Mississauga neighborhood! |
| Price | $1,898,000 |
| Taxes: | $9447.00 |
| Assessment Year: | 2024 |
| Address: | 703 Welcome Crt , Mississauga, L5B 3P8, Ontario |
| Lot Size: | 44.29 x 189.45 (Feet) |
| Acreage: | < .50 |
| Directions/Cross Streets: | Mavis Rd/Queensway W |
| Rooms: | 12 |
| Rooms +: | 6 |
| Bedrooms: | 4 |
| Bedrooms +: | 2 |
| Kitchens: | 1 |
| Kitchens +: | 1 |
| Family Room: | Y |
| Basement: | Apartment, Sep Entrance |
| Level/Floor | Room | Length(ft) | Width(ft) | Descriptions | |
| Room 1 | Main | Kitchen | 12.66 | 8 | Breakfast Area, Backsplash, Tile Floor |
| Room 2 | Main | Breakfast | 12.66 | 12.04 | Combined W/Kitchen, W/O To Garden, Tile Floor |
| Room 3 | Main | Dining | 11.84 | 14.69 | O/Looks Backyard, Large Window, Parquet Floor |
| Room 4 | Main | Living | 11.97 | 19.61 | O/Looks Backyard, Bay Window, Parquet Floor |
| Room 5 | Main | Family | 11.28 | 18.99 | Fireplace, W/O To Garden, Parquet Floor |
| Room 6 | Main | Office | 11.97 | 10.82 | Window, Parquet Floor |
| Room 7 | Main | Laundry | 11.22 | 6.2 | Laundry Sink, W/O To Garage, Tile Floor |
| Room 8 | 2nd | Prim Bdrm | 11.91 | 18.5 | W/I Closet, 5 Pc Ensuite, Combined W/Den |
| Room 9 | 2nd | Br | 12.6 | 10.92 | Closet, Window, Parquet Floor |
| Room 10 | 2nd | Br | 11.22 | 14.14 | Closet, Window, Parquet Floor |
| Room 11 | 2nd | Br | 11.22 | 13.02 | Closet, Window, Parquet Floor |
| Room 12 | Bsmt | Br | 11.48 | 10.99 | Closet, Window, Parquet Floor |
| Washroom Type | No. of Pieces | Level |
| Washroom Type 1 | 2 | Main |
| Washroom Type 2 | 4 | 2nd |
| Washroom Type 3 | 4 | Bsmt |
| Washroom Type 4 | 5 | 2nd |
| Property Type: | Detached |
| Style: | 2-Storey |
| Exterior: | Brick |
| Garage Type: | Built-In |
| (Parking/)Drive: | Pvt Double |
| Drive Parking Spaces: | 4 |
| Pool: | None |
| Property Features: | Cul De Sac, Fenced Yard, Hospital, Library, Public Transit, Rec Centre |
| Fireplace/Stove: | Y |
| Heat Source: | Gas |
| Heat Type: | Forced Air |
| Central Air Conditioning: | Central Air |
| Central Vac: | N |
| Laundry Level: | Main |
| Elevator Lift: | N |
| Sewers: | Sewers |
| Water: | Municipal |
| Utilities-Cable: | Y |
| Utilities-Hydro: | Y |
| Utilities-Gas: | Y |
| Utilities-Telephone: | Y |
$
%
Years
This calculator is for demonstration purposes only. Always consult a professional
financial advisor before making personal financial decisions.
| Although the information displayed is believed to be accurate, no warranties or representations are made of any kind. |
| SAM MCDADI REAL ESTATE INC. |
|
|

Marjan Heidarizadeh
Sales Representative
Dir:
416-400-5987
Bus:
905-456-1000
| Virtual Tour | Book Showing | Email a Friend |
Jump To:
At a Glance:
| Type: | Freehold - Detached |
| Area: | Peel |
| Municipality: | Mississauga |
| Neighbourhood: | Erindale |
| Style: | 2-Storey |
| Lot Size: | 44.29 x 189.45(Feet) |
| Tax: | $9,447 |
| Beds: | 4+2 |
| Baths: | 4 |
| Fireplace: | Y |
| Pool: | None |
Locatin Map:
Payment Calculator:

