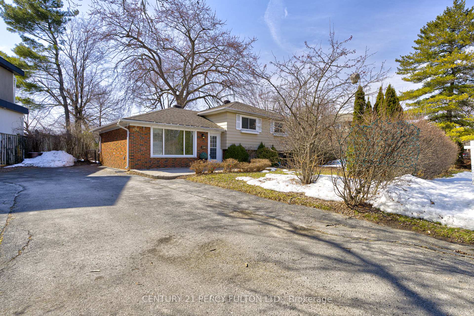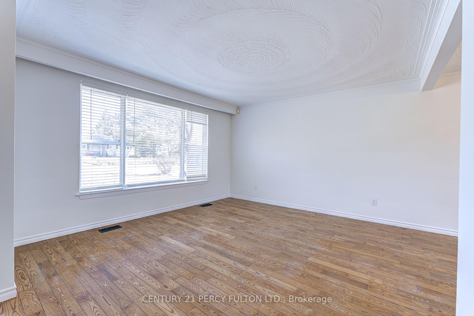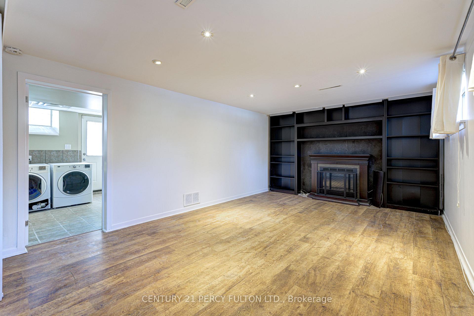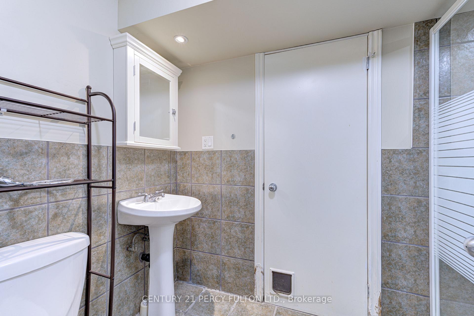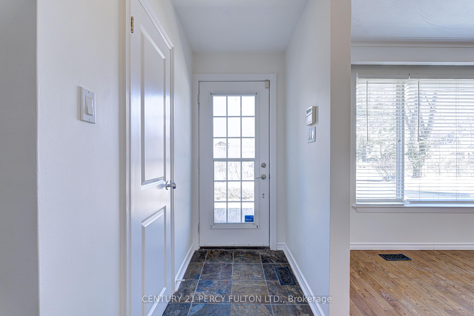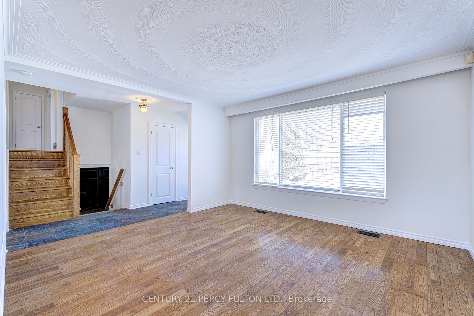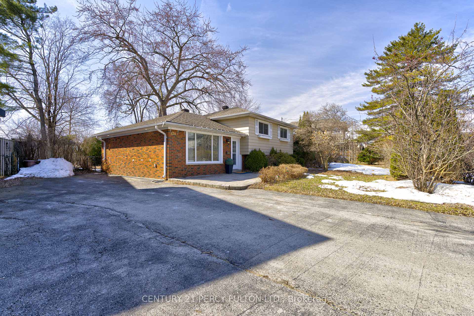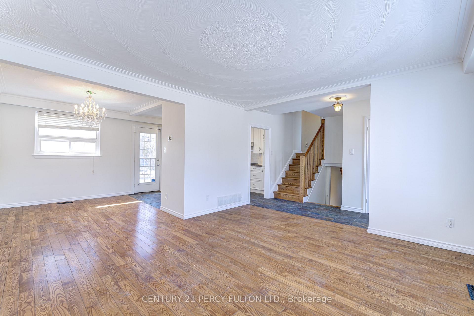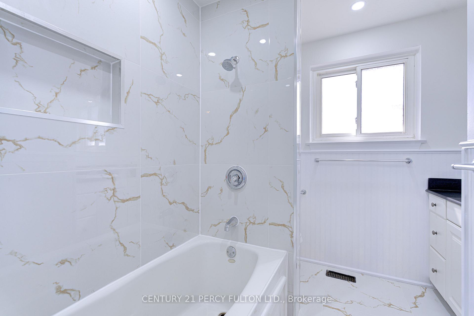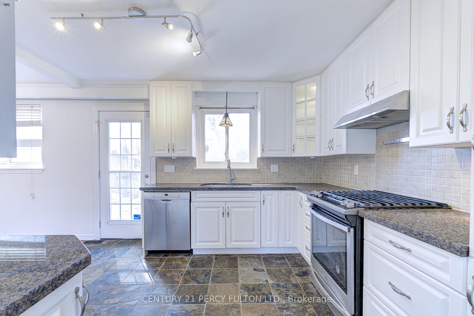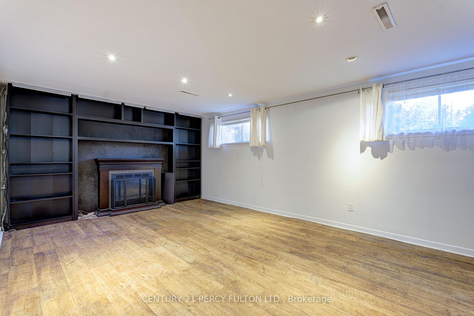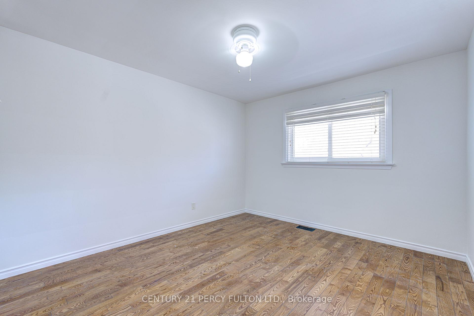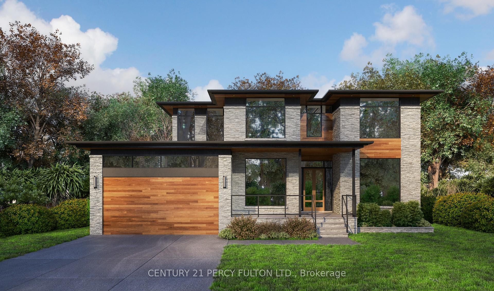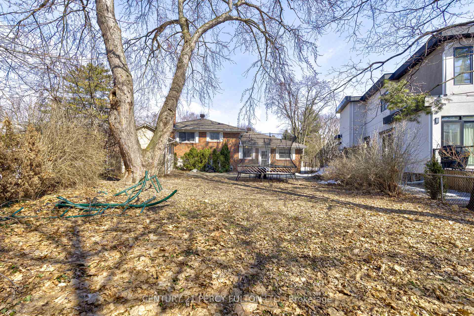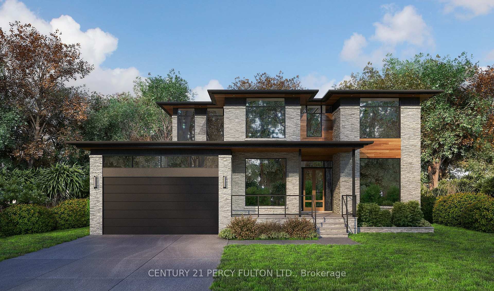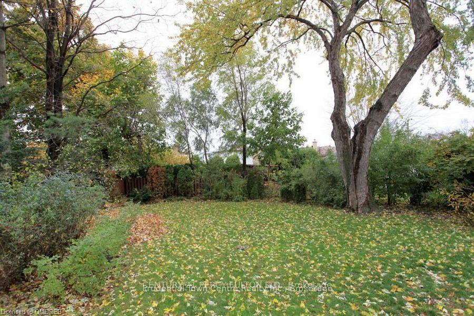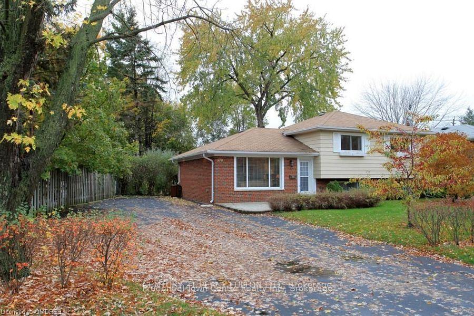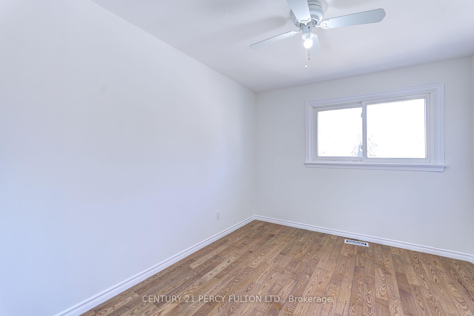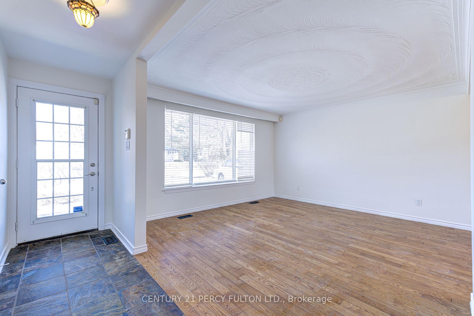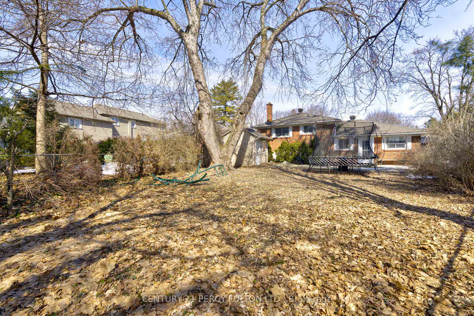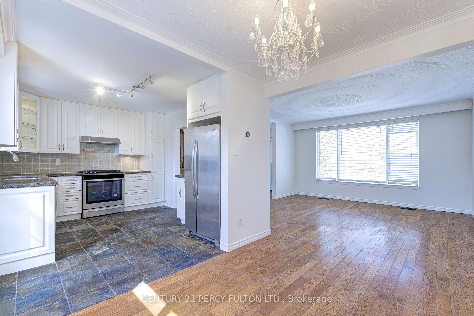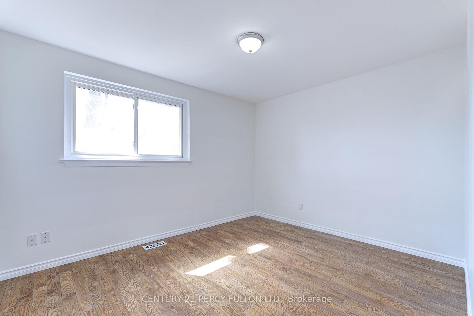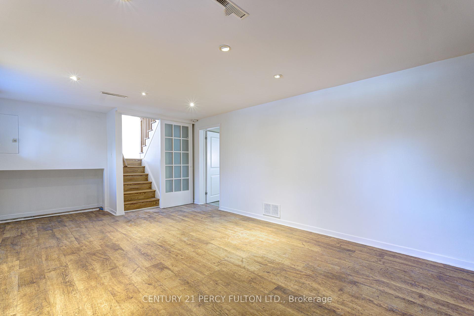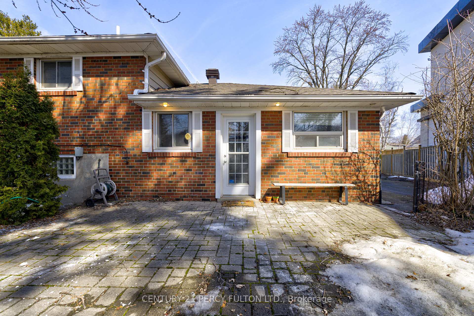$1,349,000
Available - For Sale
Listing ID: W12021714
570 Stonecliffe Road South , Oakville, L6L 4N9, Halton
| Incredible opportunity! Welcome to this beautiful freshly painted, three bedroom, two bathroom home. Buy and live in it, or build a new 3000 sq/ft + basement home. An application for a new home has been submitted. Main bathroom updated. Oversized lot in mature neighbourhood. |
| Price | $1,349,000 |
| Taxes: | $5189.00 |
| Occupancy: | Vacant |
| Address: | 570 Stonecliffe Road South , Oakville, L6L 4N9, Halton |
| Lot Size: | 91.93 x 126.08 (Feet) |
| Acreage: | < .50 |
| Directions/Cross Streets: | Pinegrove West Of 4th Line |
| Rooms: | 6 |
| Rooms +: | 3 |
| Bedrooms: | 3 |
| Bedrooms +: | 0 |
| Kitchens: | 1 |
| Family Room: | T |
| Basement: | Finished |
| Level/Floor | Room | Length(ft) | Width(ft) | Descriptions | |
| Room 1 | Ground | Dining | 10 | 8 | Hardwood Floor, Crown Moulding |
| Room 2 | Ground | Dining Ro | 10 | 8 | Hardwood Floor, Crown Moulding |
| Room 3 | Ground | Kitchen | 12 | 10 | Backsplash, Stainless Steel Appl |
| Room 4 | Second | Primary B | 10.99 | 10 | Hardwood Floor |
| Room 5 | Second | Bedroom 2 | 10.99 | 8.99 | Hardwood Floor |
| Room 6 | Second | Bedroom 3 | 12 | 10 | Hardwood Floor |
| Room 7 | Lower | Family Ro | 20.01 | 12 | Laminate, Fireplace, B/I Shelves |
| Room 8 | Lower | Laundry | 8.99 | 8 | Ceramic Floor |
| Room 9 |
| Washroom Type | No. of Pieces | Level |
| Washroom Type 1 | 4 | 2nd |
| Washroom Type 2 | 3 | Lower |
| Washroom Type 3 | 4 | Second |
| Washroom Type 4 | 3 | Lower |
| Washroom Type 5 | 0 | |
| Washroom Type 6 | 0 | |
| Washroom Type 7 | 0 |
| Total Area: | 0.00 |
| Approximatly Age: | 51-99 |
| Property Type: | Detached |
| Style: | Sidesplit 3 |
| Exterior: | Brick, Vinyl Siding |
| Garage Type: | None |
| (Parking/)Drive: | Front Yard |
| Drive Parking Spaces: | 6 |
| Park #1 | |
| Parking Type: | Front Yard |
| Park #2 | |
| Parking Type: | Front Yard |
| Pool: | None |
| Other Structures: | Garden Shed |
| Approximatly Age: | 51-99 |
| Approximatly Square Footage: | 1100-1500 |
| Property Features: | Level |
| CAC Included: | N |
| Water Included: | N |
| Cabel TV Included: | N |
| Common Elements Included: | N |
| Heat Included: | N |
| Parking Included: | N |
| Condo Tax Included: | N |
| Building Insurance Included: | N |
| Fireplace/Stove: | N |
| Heat Source: | Gas |
| Heat Type: | Forced Air |
| Central Air Conditioning: | Central Air |
| Central Vac: | N |
| Laundry Level: | Syste |
| Ensuite Laundry: | F |
| Sewers: | Sewer |
$
%
Years
This calculator is for demonstration purposes only. Always consult a professional
financial advisor before making personal financial decisions.
| Although the information displayed is believed to be accurate, no warranties or representations are made of any kind. |
| CENTURY 21 PERCY FULTON LTD. |
|
|

Marjan Heidarizadeh
Sales Representative
Dir:
416-400-5987
Bus:
905-456-1000
| Book Showing | Email a Friend |
Jump To:
At a Glance:
| Type: | Freehold - Detached |
| Area: | Halton |
| Municipality: | Oakville |
| Neighbourhood: | 1020 - WO West |
| Style: | Sidesplit 3 |
| Lot Size: | 91.93 x 126.08(Feet) |
| Approximate Age: | 51-99 |
| Tax: | $5,189 |
| Beds: | 3 |
| Baths: | 2 |
| Fireplace: | N |
| Pool: | None |
Locatin Map:
Payment Calculator:

