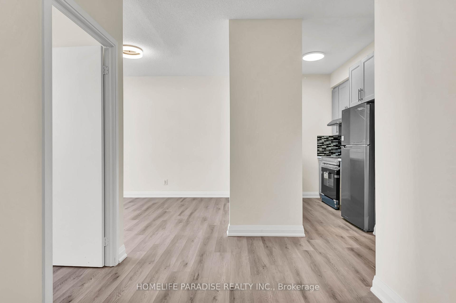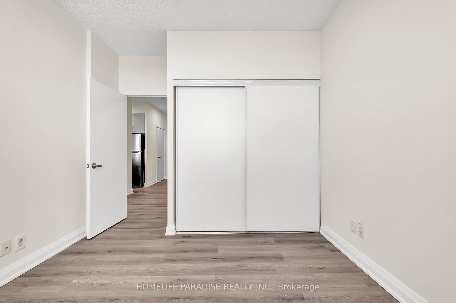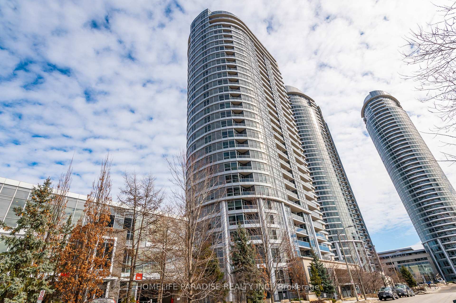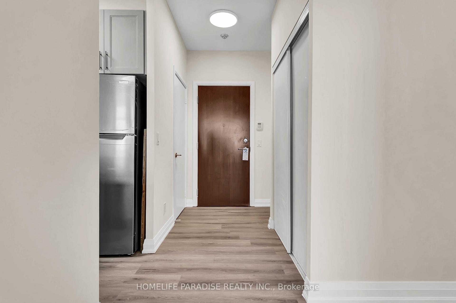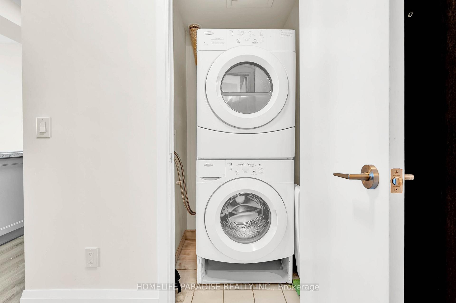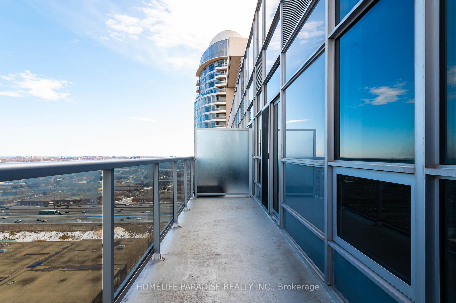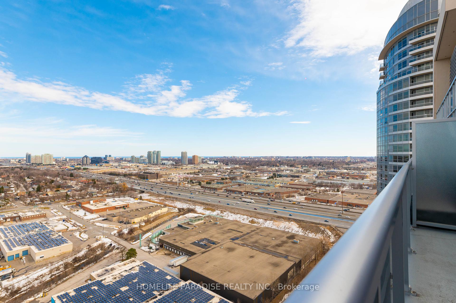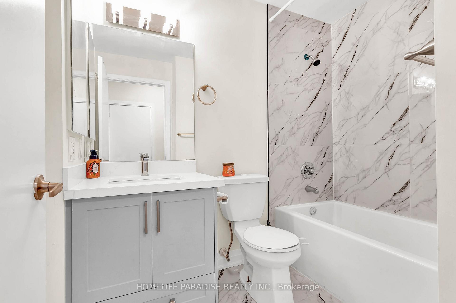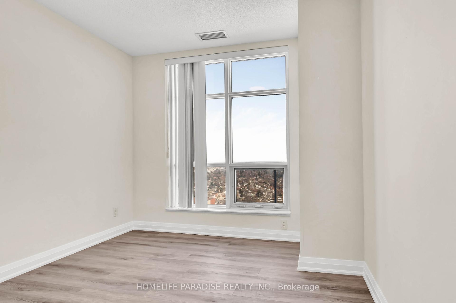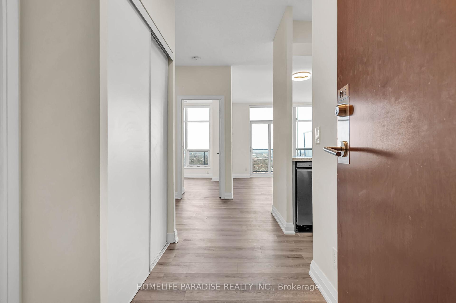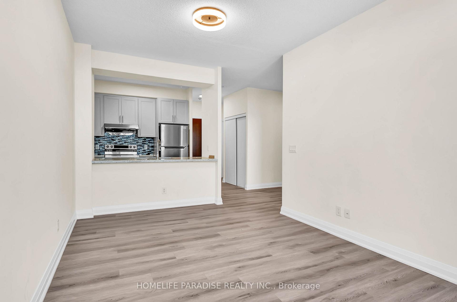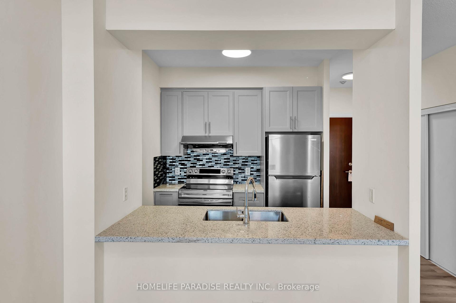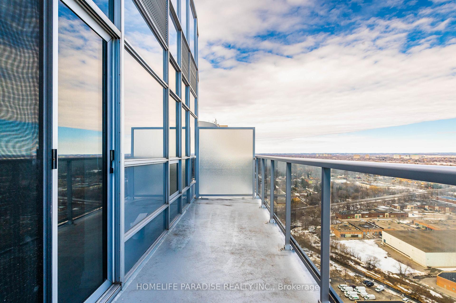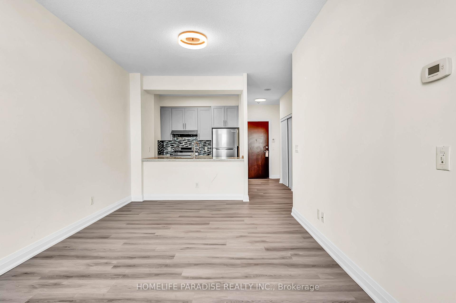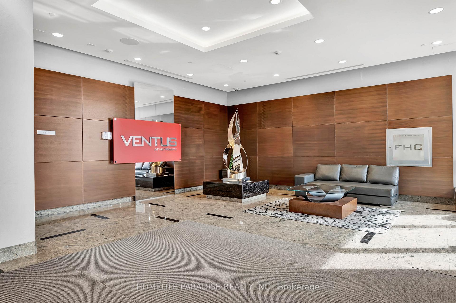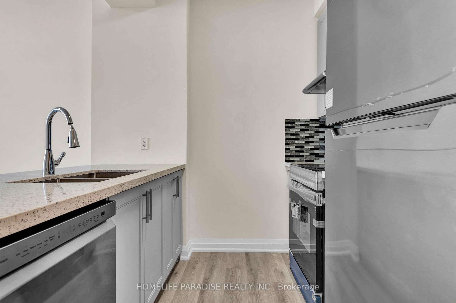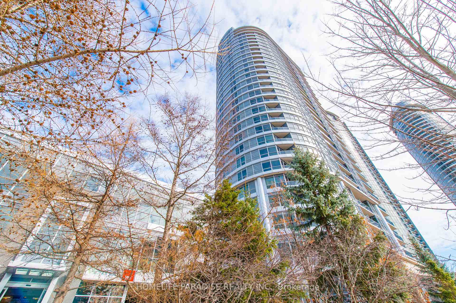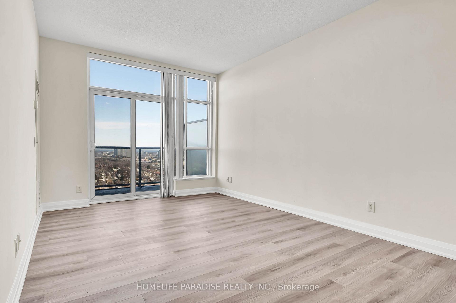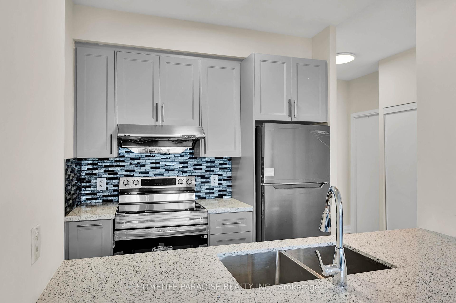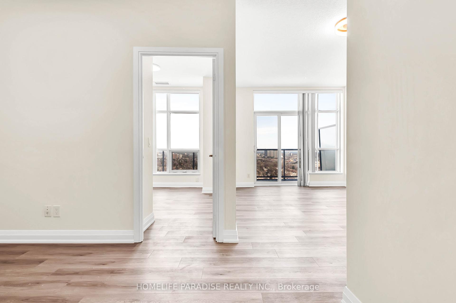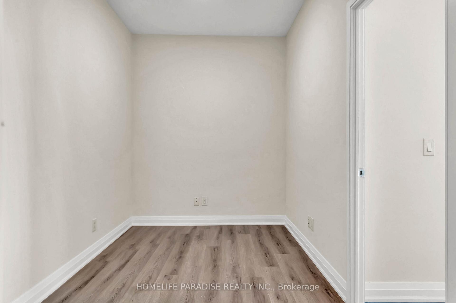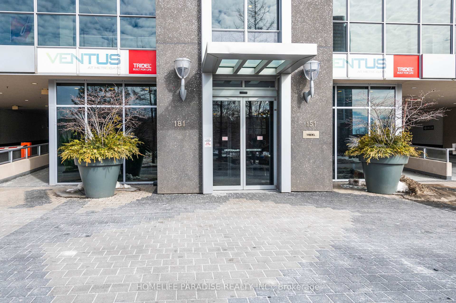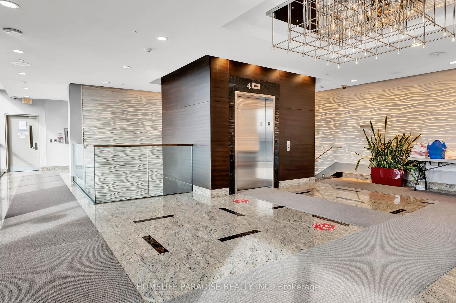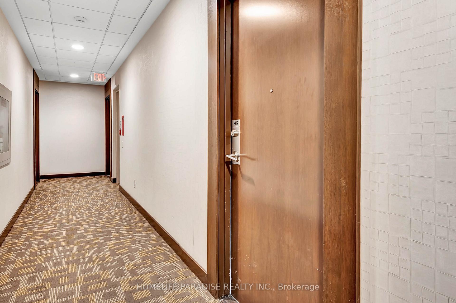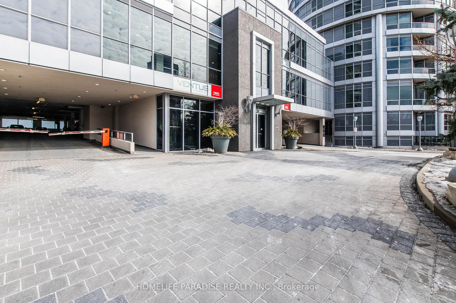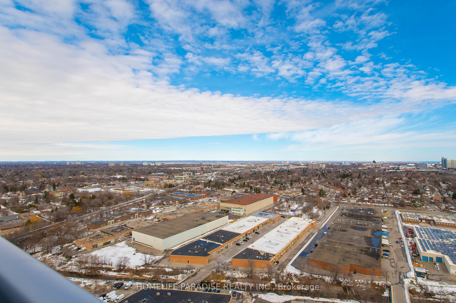$515,000
Available - For Sale
Listing ID: E12020609
151 Village Green Sq , Unit PH09, Toronto, M1S 0K5, Ontario
| Luxury Tridel Ventus 1 at Metro Gate Community,Beautiful 1 bedroom+ den W/Large Balcony on the Pent House level, Unobstructed 180 View, 9' Cieling heights, Approx 690 sq ft of living space with lot of Sunnlight. Includes 1 underground parking. Modern Kitchen with Granite countertop, custom Cabinets, Modern Light fixtures, Laminate flooring . Excellent facilities: 24 hrs Concierge , Gym, Party room & Sauna . 2 Mins away to HWY 401, TTC Subway and RT Transit. Close to Scarborough Twon Center ,Kennedy Commons and much more.. |
| Price | $515,000 |
| Taxes: | $2002.81 |
| Maintenance Fee: | 484.08 |
| Address: | 151 Village Green Sq , Unit PH09, Toronto, M1S 0K5, Ontario |
| Province/State: | Ontario |
| Condo Corporation No | TSCC |
| Level | PH |
| Unit No | 09 |
| Directions/Cross Streets: | Kennedy & 401 |
| Rooms: | 6 |
| Bedrooms: | 1 |
| Bedrooms +: | 1 |
| Kitchens: | 1 |
| Family Room: | N |
| Basement: | None |
| Level/Floor | Room | Length(ft) | Width(ft) | Descriptions | |
| Room 1 | Ground | Foyer | 5.28 | 3.8 | Laminate, Mirrored Closet |
| Room 2 | Ground | Kitchen | 8.5 | 7.41 | Laminate, Breakfast Bar |
| Room 3 | Ground | Den | 8.53 | 7.18 | Laminate |
| Room 4 | Ground | Dining | 17.48 | 10.17 | Open Concept, Combined W/Living, Laminate |
| Room 5 | Ground | Living | 17.48 | 10.17 | Open Concept, Laminate |
| Room 6 | Ground | Prim Bdrm | 10.79 | 10.36 | Closet |
| Washroom Type | No. of Pieces | Level |
| Washroom Type 1 | 4 | Main |
| Property Type: | Condo Apt |
| Style: | Apartment |
| Exterior: | Brick |
| Garage Type: | Underground |
| Garage(/Parking)Space: | 1.00 |
| Drive Parking Spaces: | 1 |
| Park #1 | |
| Parking Type: | Owned |
| Legal Description: | P1 |
| Exposure: | E |
| Balcony: | Open |
| Locker: | None |
| Pet Permited: | N |
| Approximatly Square Footage: | 600-699 |
| Maintenance: | 484.08 |
| Common Elements Included: | Y |
| Parking Included: | Y |
| Building Insurance Included: | Y |
| Fireplace/Stove: | N |
| Heat Source: | Gas |
| Heat Type: | Forced Air |
| Central Air Conditioning: | Central Air |
| Central Vac: | N |
| Ensuite Laundry: | Y |
$
%
Years
This calculator is for demonstration purposes only. Always consult a professional
financial advisor before making personal financial decisions.
| Although the information displayed is believed to be accurate, no warranties or representations are made of any kind. |
| HOMELIFE PARADISE REALTY INC. |
|
|

Marjan Heidarizadeh
Sales Representative
Dir:
416-400-5987
Bus:
905-456-1000
| Book Showing | Email a Friend |
Jump To:
At a Glance:
| Type: | Condo - Condo Apt |
| Area: | Toronto |
| Municipality: | Toronto |
| Neighbourhood: | Agincourt South-Malvern West |
| Style: | Apartment |
| Tax: | $2,002.81 |
| Maintenance Fee: | $484.08 |
| Beds: | 1+1 |
| Baths: | 1 |
| Garage: | 1 |
| Fireplace: | N |
Locatin Map:
Payment Calculator:

