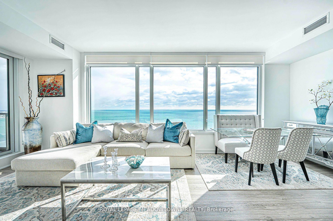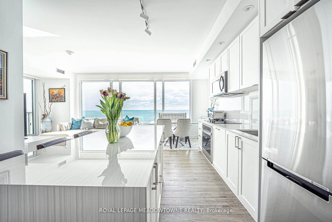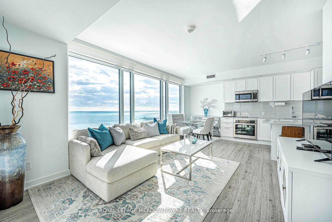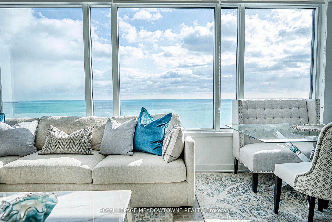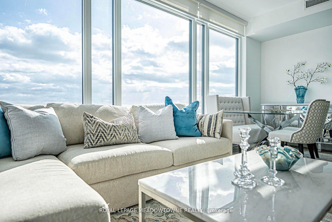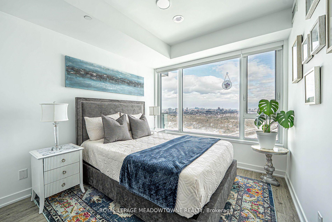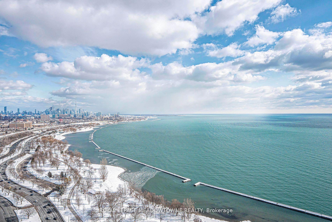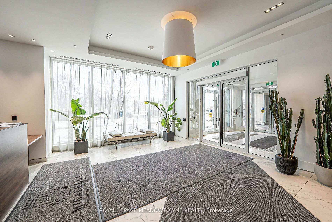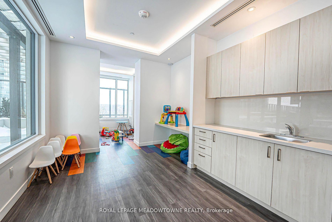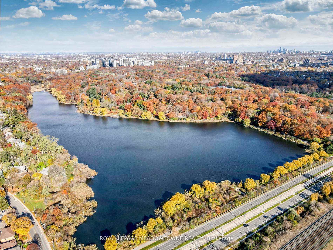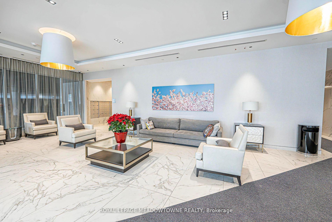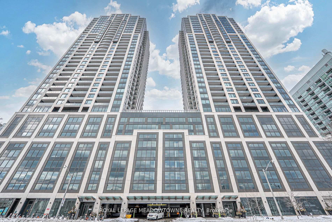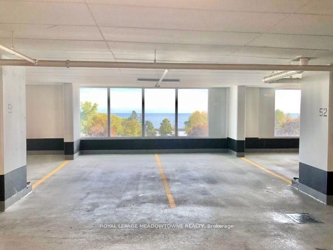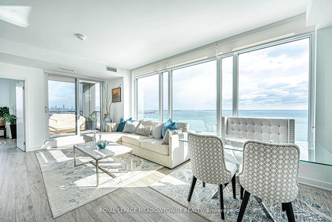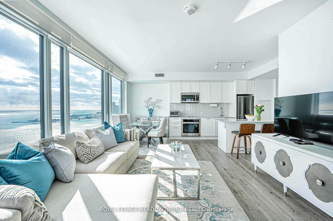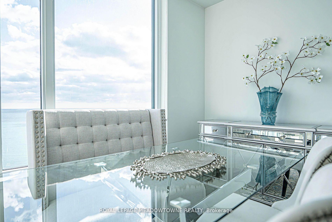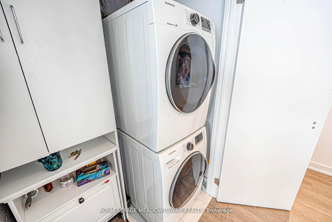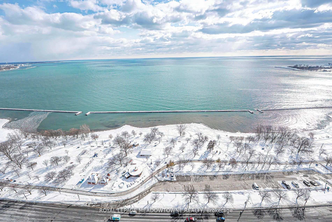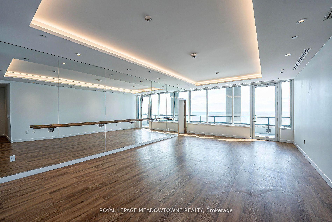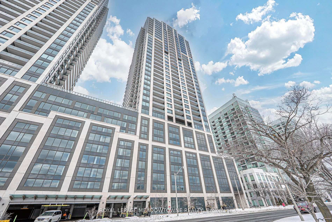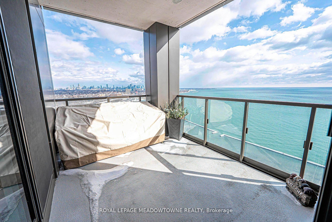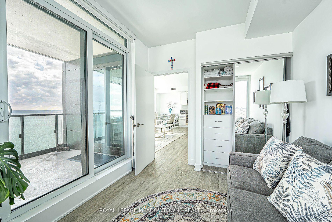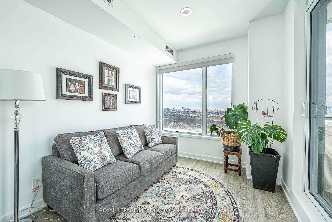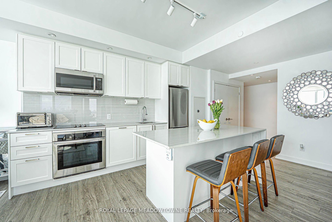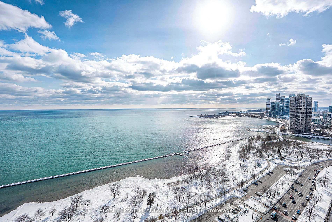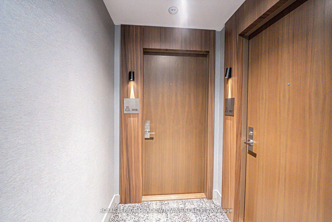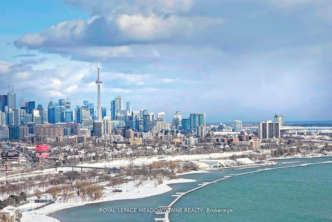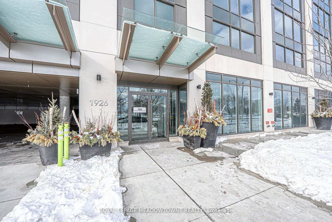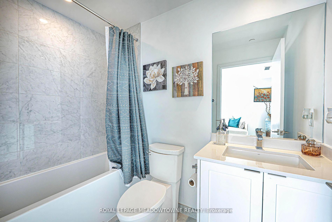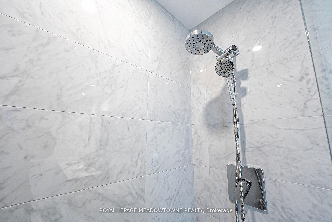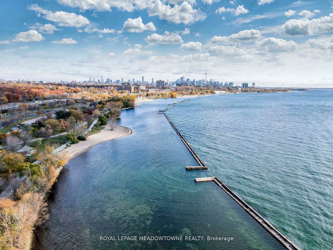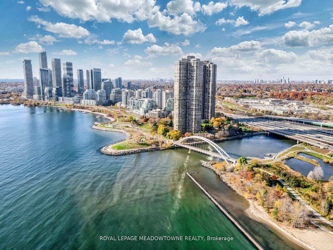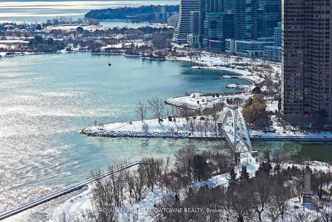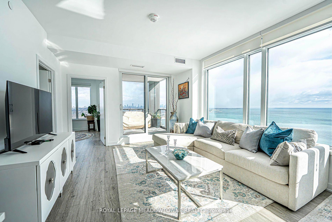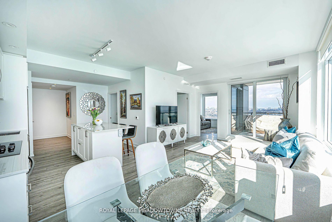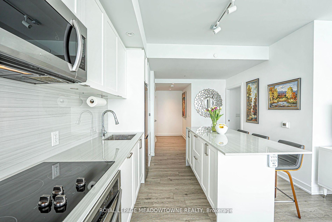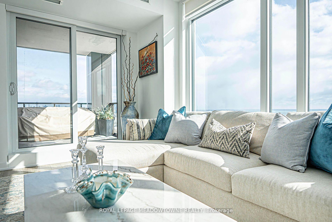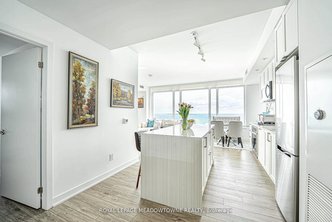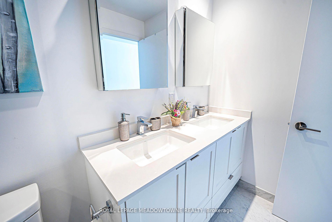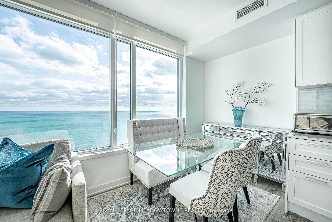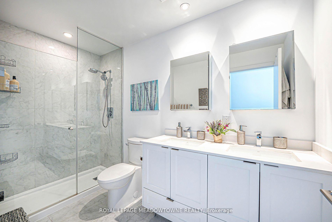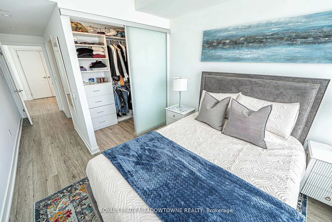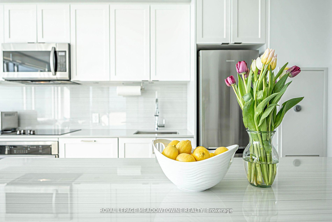$1,190,000
Available - For Sale
Listing ID: W12021187
1926 Lake Shore Blvd West , Unit 3606, Toronto, M6S 1A1, Ontario
| Client RemarksStunning SE Corner Suite with Breathtaking Views! Even the parking spot has a lake view! Don't miss this rare opportunity to own a bright and luxurious 2-bedroom, 2-bathroom corner suite with the best layout in the building. Enjoy unobstructed panoramic views of Lake Ontario, the Toronto skyline, and the CN Tower, with walkouts to a completely private balcony from both the second bedroom and living room. Upgraded throughout with carpet-free flooring, a stylish kitchen with a center island, Quartz countertops, a designer backsplash, and stainless-steel appliances. The primary suite features motorized window blinds, an ensuite with dual sinks, a large glass-enclosed shower, and a generous walk-in closet. Additional highlights include newly painted in a Benjamin Moore creamy white colour, pot lights, custom window blinds, custom closets, and mirrored closet doors. Unbeatable location just minutes from Roncesvalles, Bloor West Village, High Park, and the TTC, with quick access to downtown via The Gardiner. Plus, enjoy miles of scenic lake front trails for walking and biking right at your doorstep. This unit is a must-see-- It's even more beautiful in person! |
| Price | $1,190,000 |
| Taxes: | $5028.50 |
| Maintenance Fee: | 729.00 |
| Address: | 1926 Lake Shore Blvd West , Unit 3606, Toronto, M6S 1A1, Ontario |
| Province/State: | Ontario |
| Condo Corporation No | TSCC |
| Level | 31 |
| Unit No | 5 |
| Directions/Cross Streets: | Lake Shore W & Windermere |
| Rooms: | 5 |
| Bedrooms: | 2 |
| Bedrooms +: | |
| Kitchens: | 1 |
| Family Room: | N |
| Basement: | None |
| Level/Floor | Room | Length(ft) | Width(ft) | Descriptions | |
| Room 1 | Flat | Kitchen | 18.93 | 11.18 | Quartz Counter, Stainless Steel Coun, Combined W/Dining |
| Room 2 | Flat | Dining | 18.93 | 11.18 | South View, Open Concept, Combined W/Kitchen |
| Room 3 | Flat | Living | South View, Open Concept, W/O To Terrace | ||
| Room 4 | Flat | Prim Bdrm | 10.59 | 9.84 | East View, 4 Pc Ensuite, Closet Organizers |
| Room 5 | Flat | 2nd Br | 10.79 | 9.18 | Se View, W/O To Terrace, Closet Organizers |
| Washroom Type | No. of Pieces | Level |
| Washroom Type 1 | 4 | Flat |
| Washroom Type 2 | 4 | Flat |
| Approximatly Age: | 0-5 |
| Property Type: | Condo Apt |
| Exterior: | Brick, Concrete |
| Garage Type: | Other |
| Garage(/Parking)Space: | 1.00 |
| Drive Parking Spaces: | 1 |
| Park #1 | |
| Parking Type: | Owned |
| Exposure: | Se |
| Balcony: | Open |
| Locker: | Owned |
| Pet Permited: | Restrict |
| Approximatly Age: | 0-5 |
| Approximatly Square Footage: | 900-999 |
| Building Amenities: | Concierge, Guest Suites, Gym, Indoor Pool, Party/Meeting Room, Rooftop Deck/Garden |
| Property Features: | Beach, Clear View, Hospital, Lake/Pond, Park, Place Of Worship |
| Maintenance: | 729.00 |
| Common Elements Included: | Y |
| Heat Included: | Y |
| Parking Included: | Y |
| Building Insurance Included: | Y |
| Fireplace/Stove: | N |
| Heat Source: | Gas |
| Heat Type: | Forced Air |
| Central Air Conditioning: | Central Air |
| Central Vac: | N |
| Ensuite Laundry: | Y |
$
%
Years
This calculator is for demonstration purposes only. Always consult a professional
financial advisor before making personal financial decisions.
| Although the information displayed is believed to be accurate, no warranties or representations are made of any kind. |
| ROYAL LEPAGE MEADOWTOWNE REALTY |
|
|

Marjan Heidarizadeh
Sales Representative
Dir:
416-400-5987
Bus:
905-456-1000
| Virtual Tour | Book Showing | Email a Friend |
Jump To:
At a Glance:
| Type: | Condo - Condo Apt |
| Area: | Toronto |
| Municipality: | Toronto |
| Neighbourhood: | High Park-Swansea |
| Approximate Age: | 0-5 |
| Tax: | $5,028.5 |
| Maintenance Fee: | $729 |
| Beds: | 2 |
| Baths: | 2 |
| Garage: | 1 |
| Fireplace: | N |
Locatin Map:
Payment Calculator:

