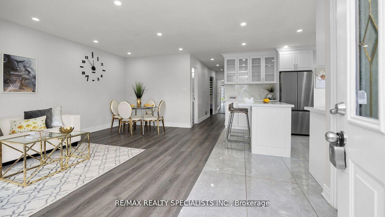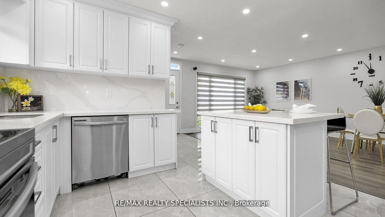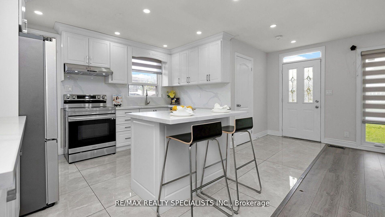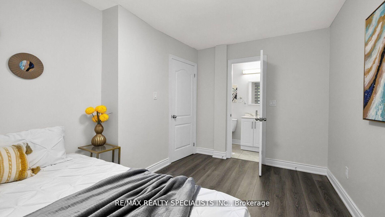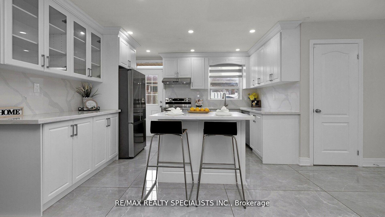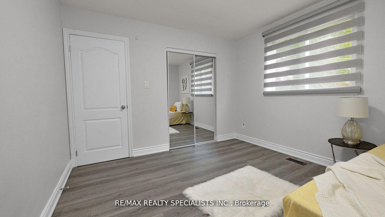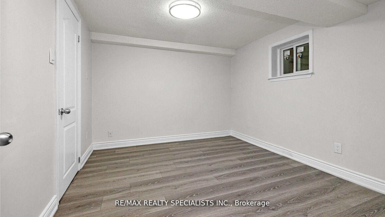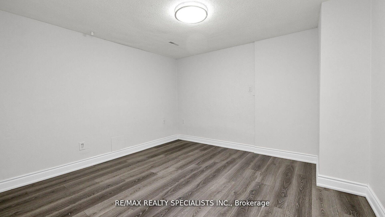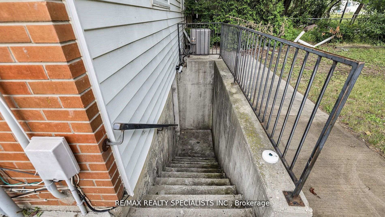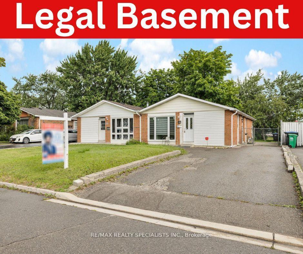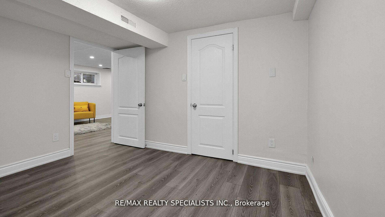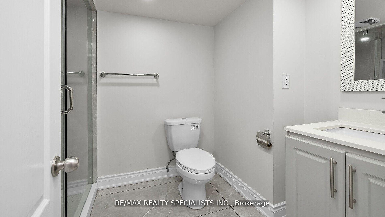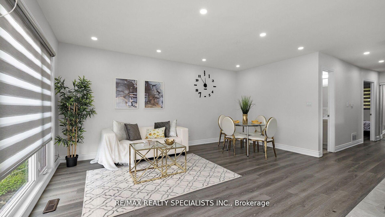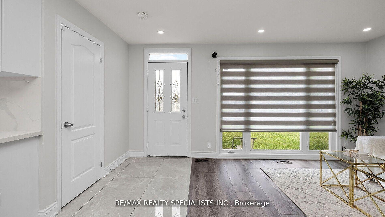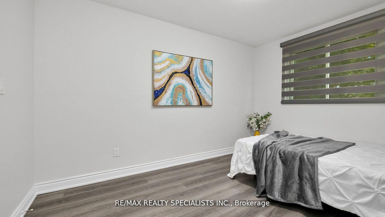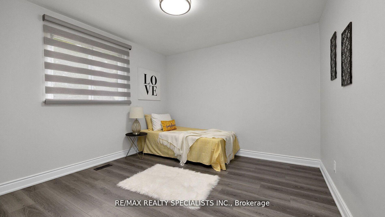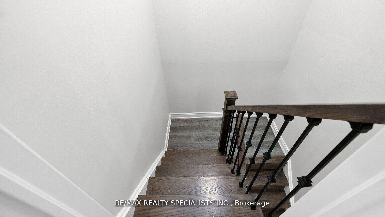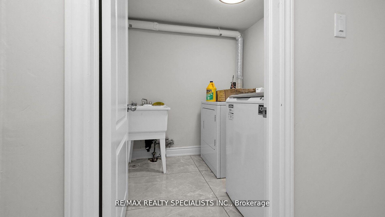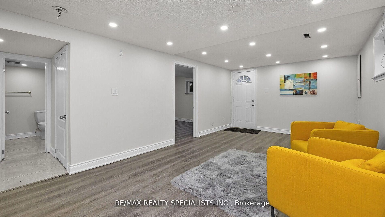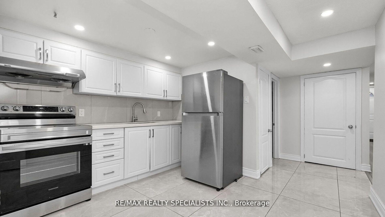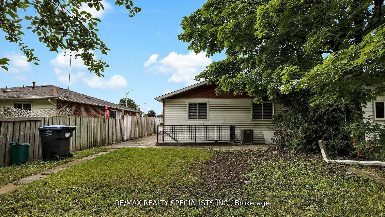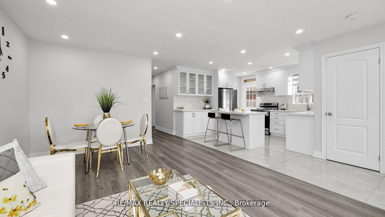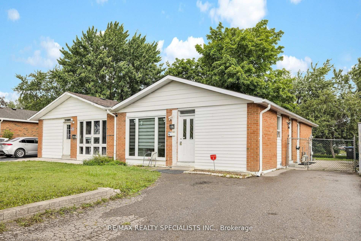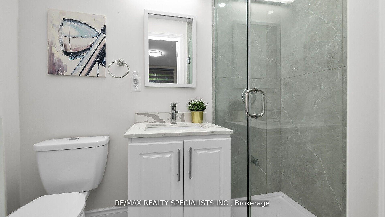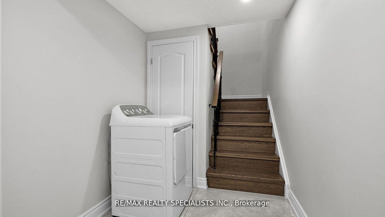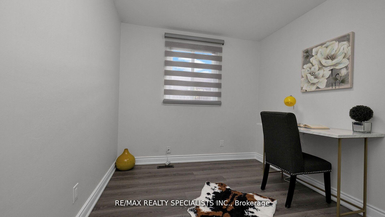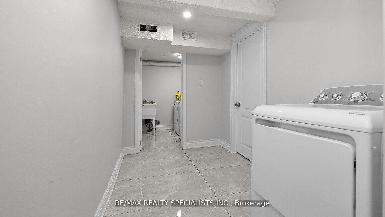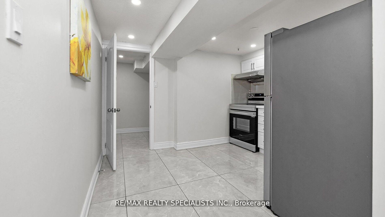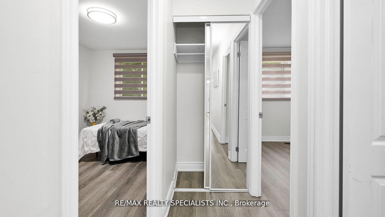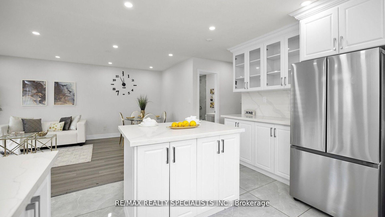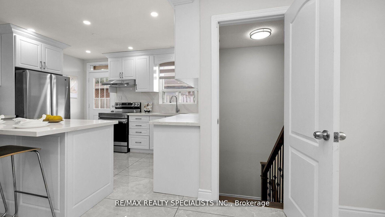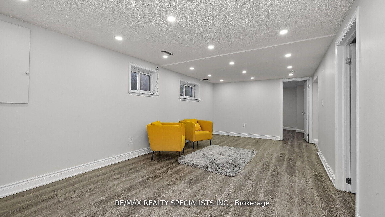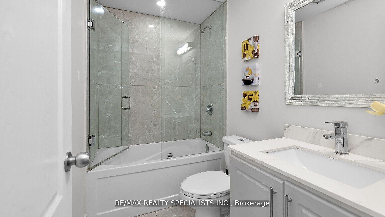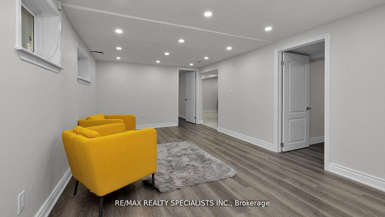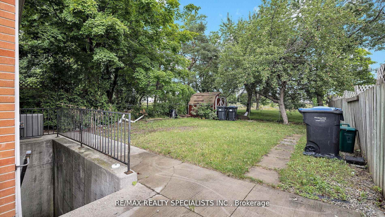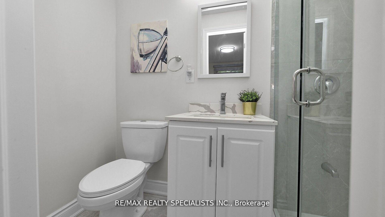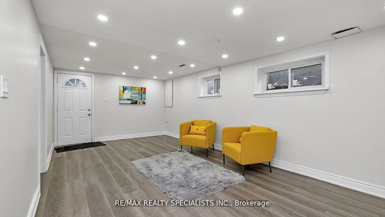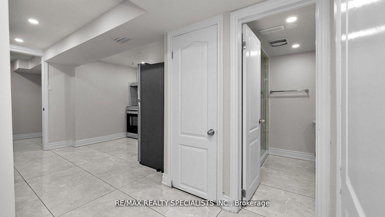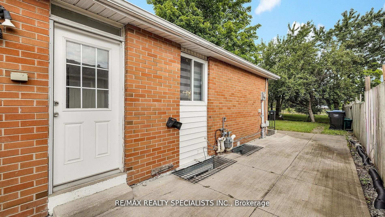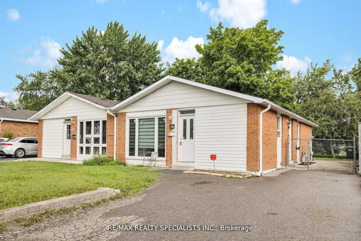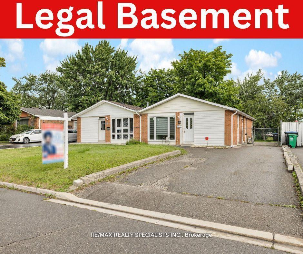$899,000
Available - For Sale
Listing ID: W11950628
16 Drake Boul , Brampton, L6T 3K9, Peel
| **Legal 2 bdrm Basement**Your Search Ends Here. Truly built for the Investors & First Time Buyers with little kids and older parents. This Beautiful, Modern & Newly Renovated From Top To The Bottom, Immaculate, Spacious And Bright Bungalow waiting to make new memories with your magic touch. Spacious Functional Layout In A Quiet Friendly Neighborhood In The High Demand South gate Area. Huge Wall Size Window in living room. Lots Of Parking Right In Front Of The House. All New Laminate Floors, Large Backyard For Entertaining Like A Ravine Lot. Must See! View The Tour. Just Steps To Shopping, Parks, School, Transit And Worship Places. Basement Has Separate Entrance.Clear view. *No house in the back. Private Fenced backyard with storage shed. *No house in the front. Facing an Open street. **EXTRAS** *No House in the Back *Legal Basement -Sep Entrance, Long Driveway Can Easily Park 5 Cars. 2 Fridges, 2 Stoves, Dishwasher, Washers &Dryers, All Window Coverings, A/C Close To All Amenities, Public Transit, Storage Shed in The Backyard. |
| Price | $899,000 |
| Taxes: | $4383.00 |
| Occupancy by: | Vacant |
| Address: | 16 Drake Boul , Brampton, L6T 3K9, Peel |
| Directions/Cross Streets: | Torbram Rd/Steeles Ave East |
| Rooms: | 6 |
| Rooms +: | 6 |
| Bedrooms: | 3 |
| Bedrooms +: | 2 |
| Family Room: | F |
| Basement: | Finished, Walk-Out |
| Level/Floor | Room | Length(ft) | Width(ft) | Descriptions | |
| Room 1 | Ground | Living Ro | 19.16 | 11.45 | Laminate, Window, Combined w/Dining |
| Room 2 | Ground | Kitchen | 11.48 | 8.79 | Porcelain Floor, Quartz Counter, Eat-in Kitchen |
| Room 3 | Main | Dining Ro | 11.45 | 11.45 | Laminate, Combined w/Living, Pot Lights |
| Room 4 | Ground | Primary B | 11.35 | 11.15 | Laminate, 3 Pc Ensuite, Large Window |
| Room 5 | Ground | Bedroom 2 | 12.46 | 9.51 | Laminate, Window, Closet |
| Room 6 | Ground | Bedroom 3 | 10.23 | 10.04 | Laminate, Window, Closet |
| Room 7 | Basement | Bedroom 4 | 11.35 | 10 | Laminate, Window |
| Room 8 | Basement | Bedroom 5 | 13.12 | 11.48 | Laminate, Window |
| Room 9 | Basement | Kitchen | 10.17 | 10 | Porcelain Floor, Ceramic Backsplash, Quartz Counter |
| Room 10 | Basement | Recreatio | 21.81 | 11.18 | Laminate, Pot Lights, Window |
| Room 11 | Basement | Laundry | 11.15 | 11.48 | Porcelain Floor, Pot Lights, Laundry Sink |
| Room 12 | Basement | Bathroom | 3 Pc Ensuite, Ceramic Floor, Pot Lights | ||
| Room 13 | Main | Bathroom | Ceramic Floor, Quartz Counter, 3 Pc Ensuite |
| Washroom Type | No. of Pieces | Level |
| Washroom Type 1 | 3 | Main |
| Washroom Type 2 | 3 | Main |
| Washroom Type 3 | 3 | Basement |
| Washroom Type 4 | 0 | |
| Washroom Type 5 | 0 | |
| Washroom Type 6 | 3 | Main |
| Washroom Type 7 | 3 | Main |
| Washroom Type 8 | 3 | Basement |
| Washroom Type 9 | 0 | |
| Washroom Type 10 | 0 |
| Total Area: | 0.00 |
| Property Type: | Semi-Detached |
| Style: | Bungalow |
| Exterior: | Brick |
| Garage Type: | Other |
| (Parking/)Drive: | Private |
| Drive Parking Spaces: | 5 |
| Park #1 | |
| Parking Type: | Private |
| Park #2 | |
| Parking Type: | Private |
| Pool: | None |
| Other Structures: | Garden Shed |
| Property Features: | Clear View, Fenced Yard |
| CAC Included: | N |
| Water Included: | N |
| Cabel TV Included: | N |
| Common Elements Included: | N |
| Heat Included: | N |
| Parking Included: | N |
| Condo Tax Included: | N |
| Building Insurance Included: | N |
| Fireplace/Stove: | N |
| Heat Type: | Forced Air |
| Central Air Conditioning: | Central Air |
| Central Vac: | N |
| Laundry Level: | Syste |
| Ensuite Laundry: | F |
| Elevator Lift: | False |
| Sewers: | Sewer |
$
%
Years
This calculator is for demonstration purposes only. Always consult a professional
financial advisor before making personal financial decisions.
| Although the information displayed is believed to be accurate, no warranties or representations are made of any kind. |
| RE/MAX REALTY SPECIALISTS INC. |
|
|

Marjan Heidarizadeh
Sales Representative
Dir:
416-400-5987
Bus:
905-456-1000
| Virtual Tour | Book Showing | Email a Friend |
Jump To:
At a Glance:
| Type: | Freehold - Semi-Detached |
| Area: | Peel |
| Municipality: | Brampton |
| Neighbourhood: | Southgate |
| Style: | Bungalow |
| Tax: | $4,383 |
| Beds: | 3+2 |
| Baths: | 3 |
| Fireplace: | N |
| Pool: | None |
Locatin Map:
Payment Calculator:

