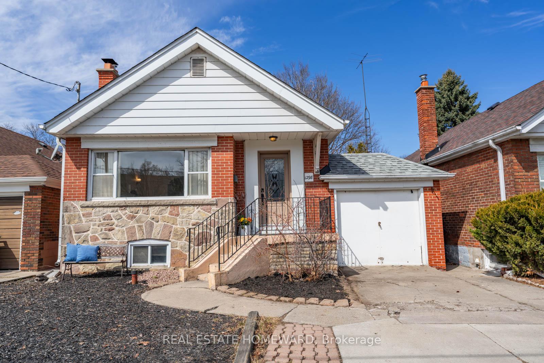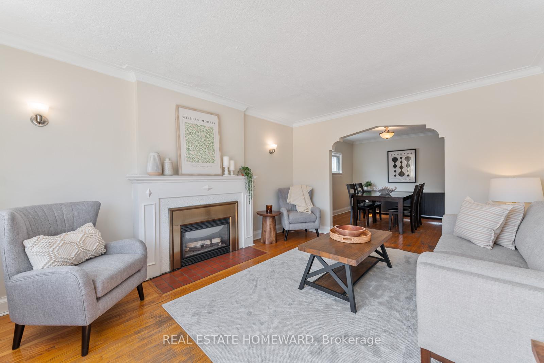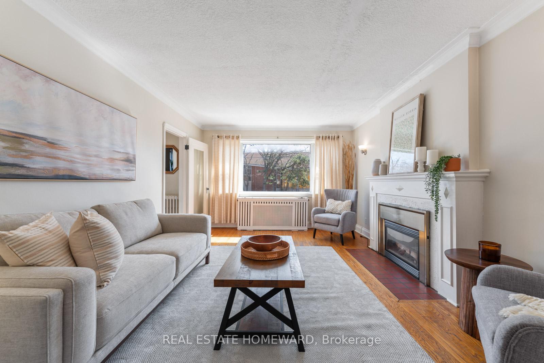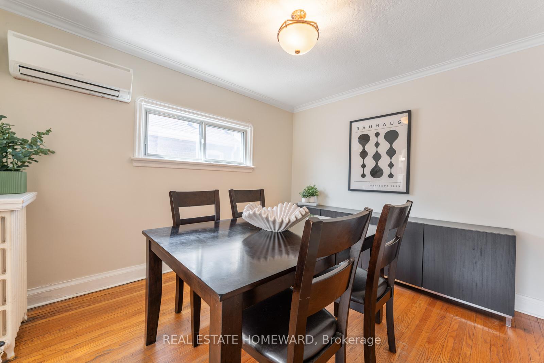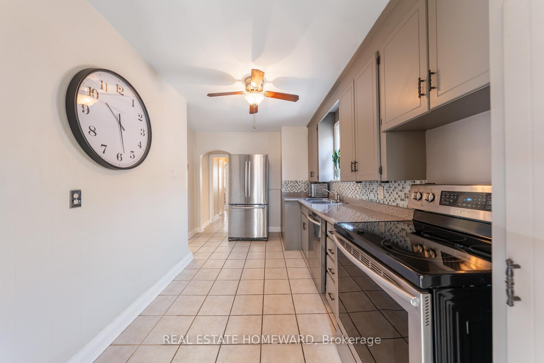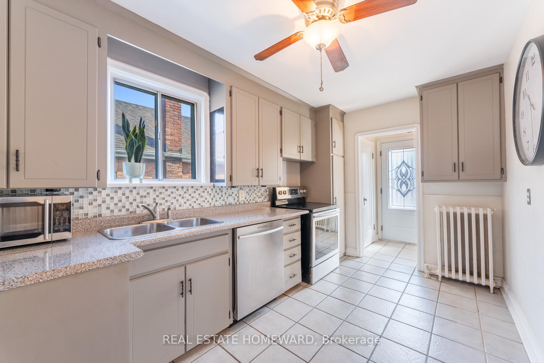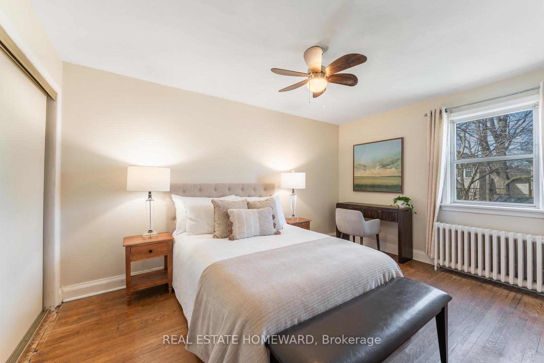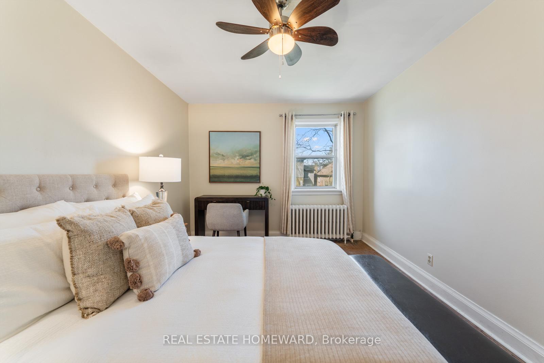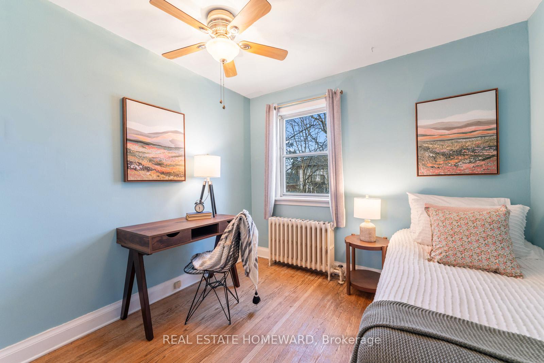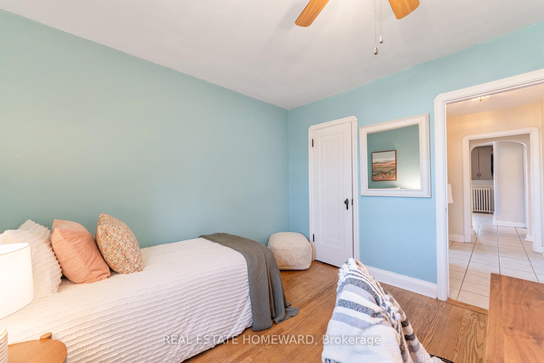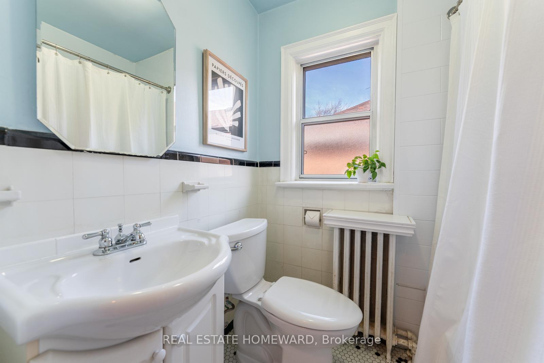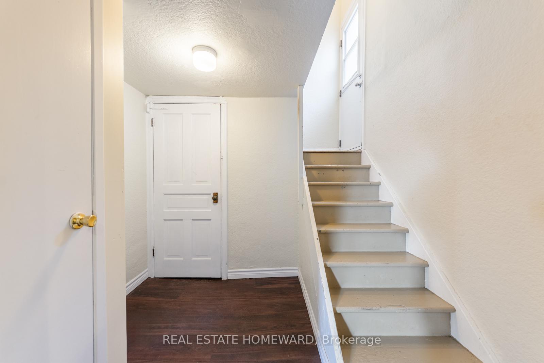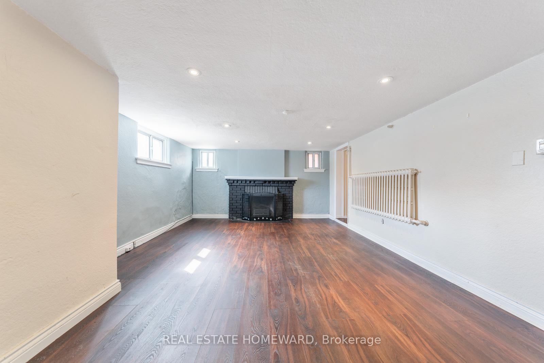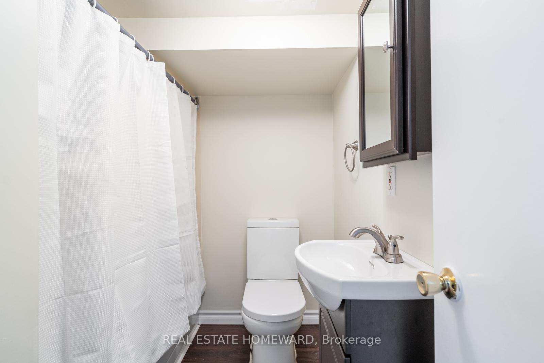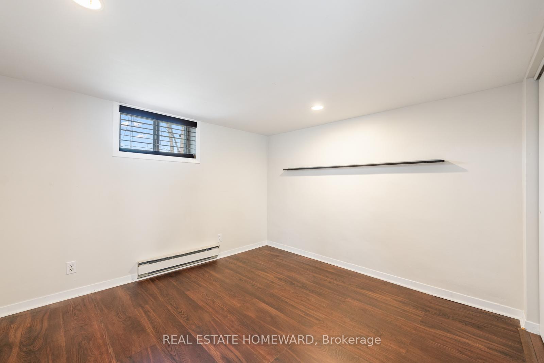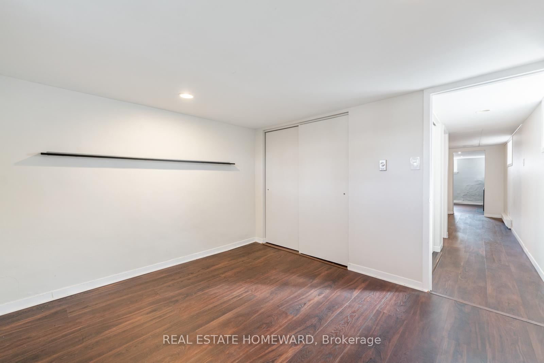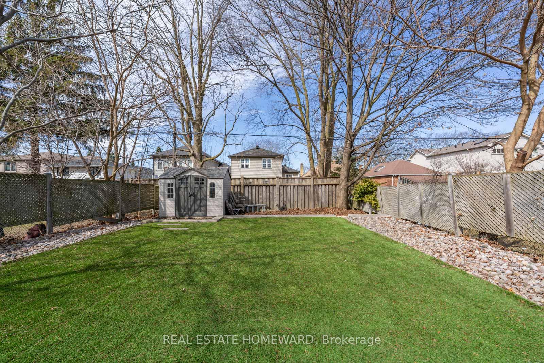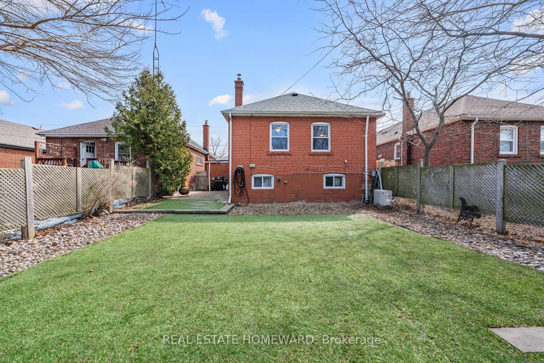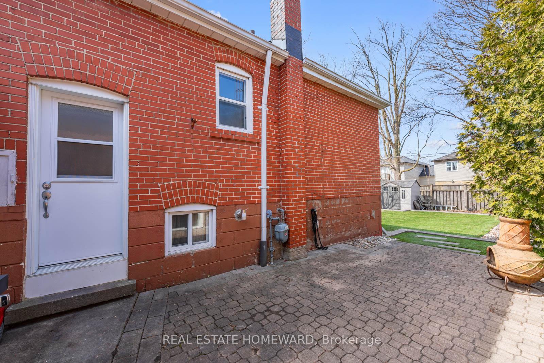$899,000
Available - For Sale
Listing ID: E12031746
1298 Kingston Road , Toronto, M1N 1P5, Toronto
| Situated across from the prestigious Toronto Hunt Golf Course, this delightful 2+1 bedroom, 2 bathroom bungalow is brimming with charm, functionality, and opportunity. Inside, the oversized living space is filled with natural light and details that add warmth and character to every corner. The sizable kitchen has ample storage and room to add a cozy breakfast bar. The generous bedrooms feature double closets for additional storage. Downstairs, the large finished basement provides flexibility as a bonus living space, home office, or potential in-law suite with high ceilings, an additional bedroom and bathroom, rough-ins for a kitchen, and a separate side entrance. The inviting backyard has turf for easy maintenance, a beautiful garden shed, and space for outdoor gatherings, play, or relaxation. The front yard is perfect for gardening enthusiasts or those seeking low-maintenance green space. Enjoy two-car parking with a private drive and spacious garage. With its prime location, endless potential, and undeniable charm, this home is an opportunity not to be missed. |
| Price | $899,000 |
| Taxes: | $4537.96 |
| Assessment Year: | 2024 |
| Occupancy: | Owner |
| Address: | 1298 Kingston Road , Toronto, M1N 1P5, Toronto |
| Directions/Cross Streets: | Fallingbrook Rd & Kingston Rd |
| Rooms: | 5 |
| Bedrooms: | 2 |
| Bedrooms +: | 1 |
| Family Room: | F |
| Basement: | Finished |
| Level/Floor | Room | Length(ft) | Width(ft) | Descriptions | |
| Room 1 | Main | Living Ro | 15.58 | 15.09 | Hardwood Floor, Fireplace, Large Window |
| Room 2 | Main | Dining Ro | 11.15 | 10.33 | Hardwood Floor |
| Room 3 | Main | Kitchen | 14.92 | 7.87 | Tile Floor, Eat-in Kitchen |
| Room 4 | Main | Primary B | 13.94 | 10.33 | Hardwood Floor, Double Closet, Overlooks Backyard |
| Room 5 | Main | Bedroom | 10.17 | 9.51 | Hardwood Floor, Large Closet, Overlooks Backyard |
| Room 6 | Basement | Family Ro | 20.17 | 13.28 | Brick Fireplace, Pot Lights |
| Room 7 | Basement | Bedroom | 9.84 | 10.82 | Large Closet |
| Room 8 | Basement | Other | 10.33 | 10.66 | |
| Room 9 | Basement | Utility R | 16.4 | 8.2 | Combined w/Laundry, Laundry Sink |
| Washroom Type | No. of Pieces | Level |
| Washroom Type 1 | 4 | Main |
| Washroom Type 2 | 4 | Basement |
| Washroom Type 3 | 0 | |
| Washroom Type 4 | 0 | |
| Washroom Type 5 | 0 | |
| Washroom Type 6 | 4 | Main |
| Washroom Type 7 | 4 | Basement |
| Washroom Type 8 | 0 | |
| Washroom Type 9 | 0 | |
| Washroom Type 10 | 0 | |
| Washroom Type 11 | 4 | Main |
| Washroom Type 12 | 4 | Basement |
| Washroom Type 13 | 0 | |
| Washroom Type 14 | 0 | |
| Washroom Type 15 | 0 |
| Total Area: | 0.00 |
| Property Type: | Detached |
| Style: | Bungalow |
| Exterior: | Brick |
| Garage Type: | Attached |
| (Parking/)Drive: | Private |
| Drive Parking Spaces: | 1 |
| Park #1 | |
| Parking Type: | Private |
| Park #2 | |
| Parking Type: | Private |
| Pool: | None |
| Approximatly Square Footage: | 700-1100 |
| CAC Included: | N |
| Water Included: | N |
| Cabel TV Included: | N |
| Common Elements Included: | N |
| Heat Included: | N |
| Parking Included: | N |
| Condo Tax Included: | N |
| Building Insurance Included: | N |
| Fireplace/Stove: | Y |
| Heat Type: | Radiant |
| Central Air Conditioning: | Wall Unit(s |
| Central Vac: | N |
| Laundry Level: | Syste |
| Ensuite Laundry: | F |
| Sewers: | Sewer |
$
%
Years
This calculator is for demonstration purposes only. Always consult a professional
financial advisor before making personal financial decisions.
| Although the information displayed is believed to be accurate, no warranties or representations are made of any kind. |
| REAL ESTATE HOMEWARD |
|
|

Marjan Heidarizadeh
Sales Representative
Dir:
416-400-5987
Bus:
905-456-1000
| Virtual Tour | Book Showing | Email a Friend |
Jump To:
At a Glance:
| Type: | Freehold - Detached |
| Area: | Toronto |
| Municipality: | Toronto E06 |
| Neighbourhood: | Birchcliffe-Cliffside |
| Style: | Bungalow |
| Tax: | $4,537.96 |
| Beds: | 2+1 |
| Baths: | 2 |
| Fireplace: | Y |
| Pool: | None |
Locatin Map:
Payment Calculator:

