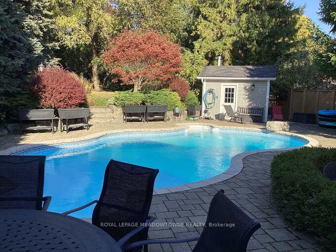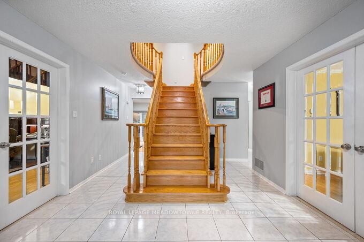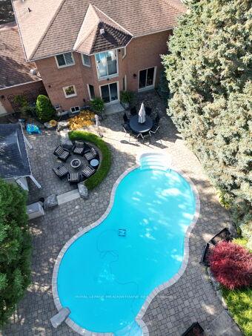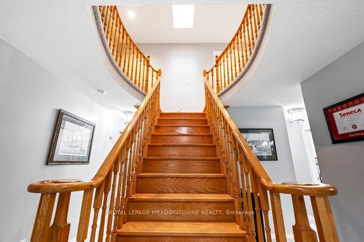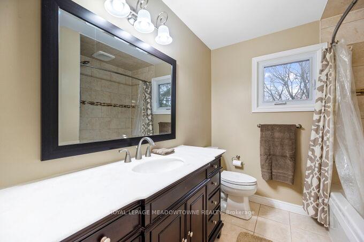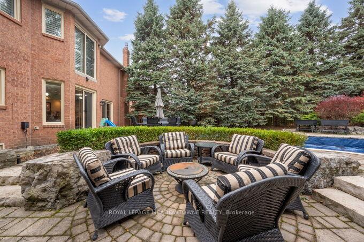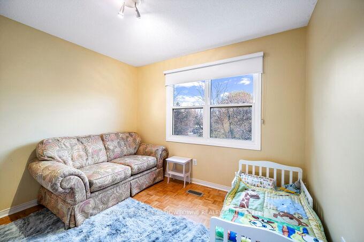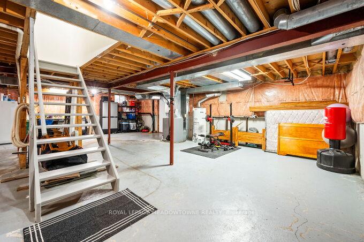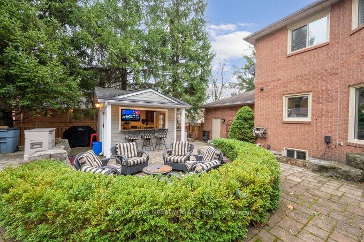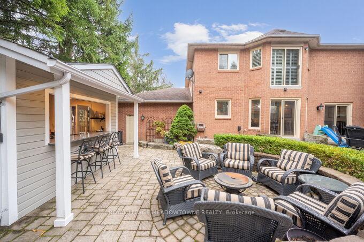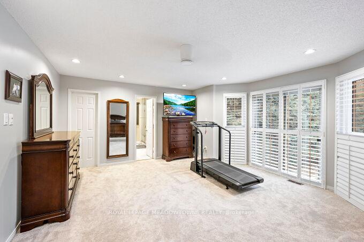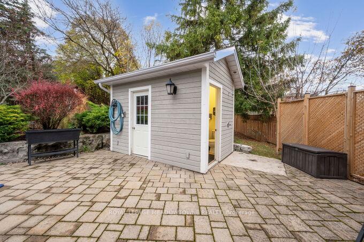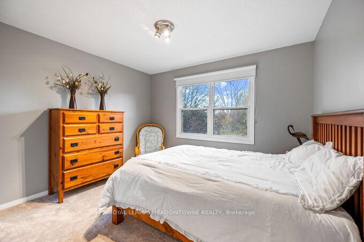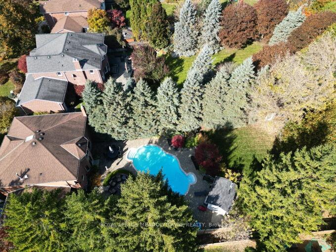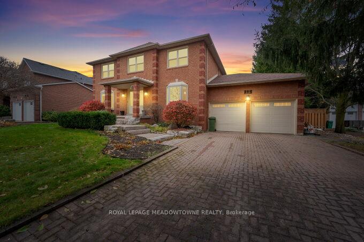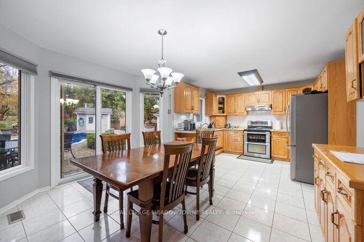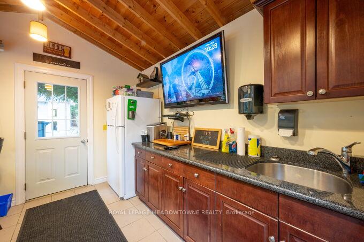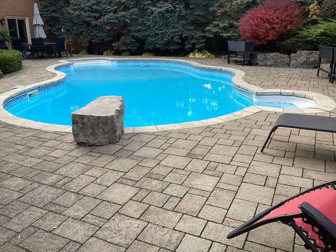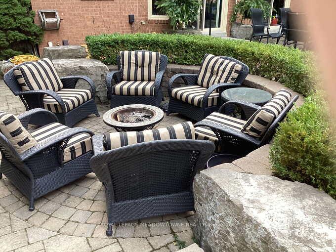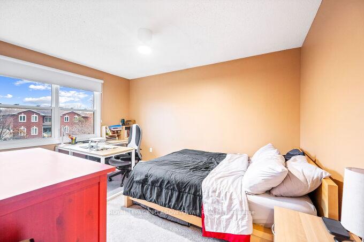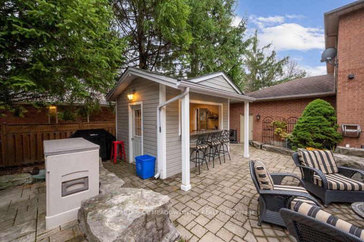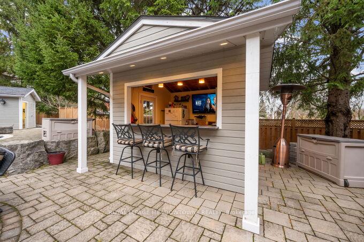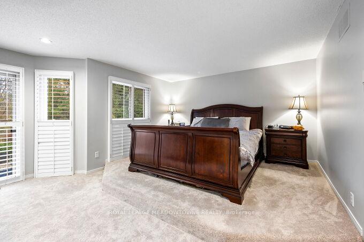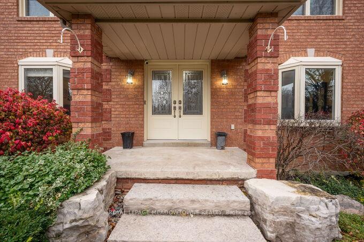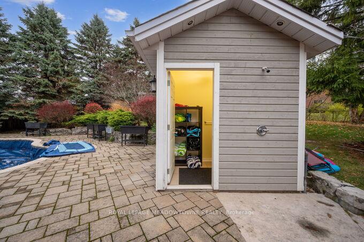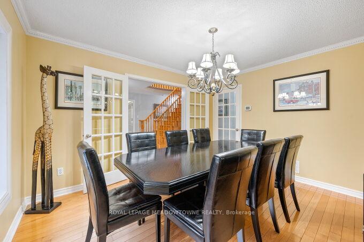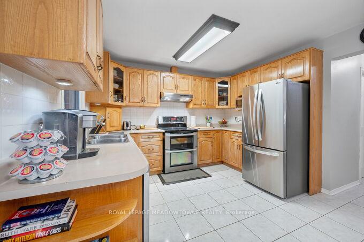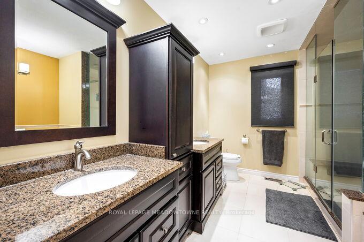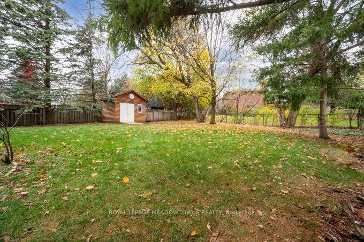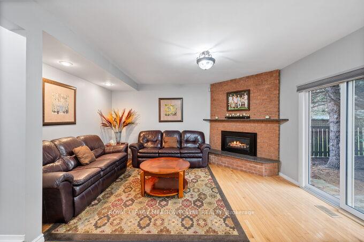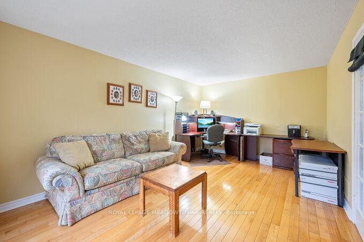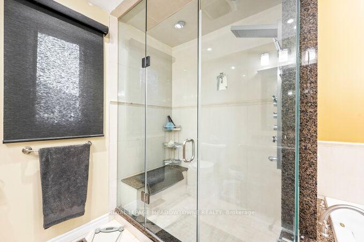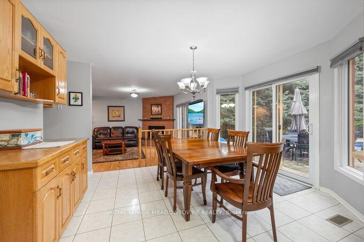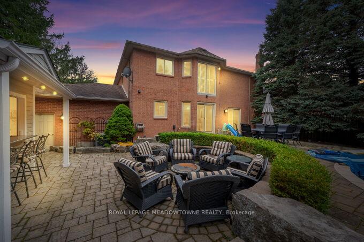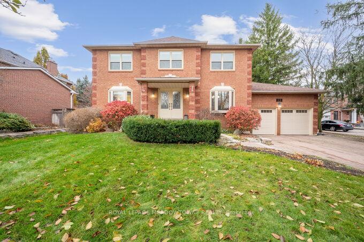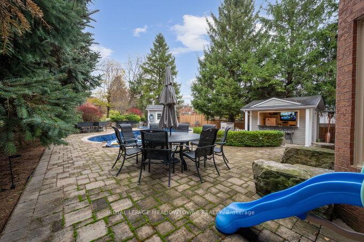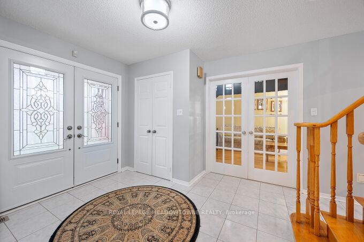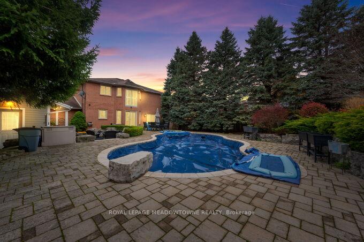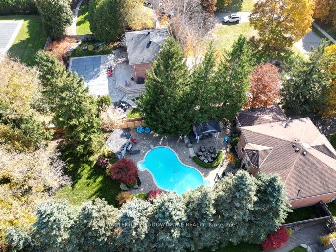$1,699,900
Available - For Sale
Listing ID: W11972806
13 Mckee Driv , Caledon, L7C 1G8, Peel
| Executive Home in the heart of Caledon East. 4 huge bedrooms and 3 baths, large foyer with Scarlett O'Hara staircase. Lovingly maintained and updated. Hardwood throughout most principal rooms, kitchen features SS appliances, and a large breakfast area with walkout to the pool and overlooking the sunken family room with another walkout. Backyard features a wonderfully designed oasis with a gorgeous 20x40 saltwater pool with 2 stairways, a separate change-house with 2 pc bathroom and outdoor shower. Expansive stone patio and walkways with Integrated conversation areas, and a fully equipped cabana/bar with H/C running water and granite countertops. Extensive new fencing completed last year, and the property boasts full underground sprinkler systems. The unfinished basement offers unlimited potential, and features high ceilings and a completely separate entrance from the garage. |
| Price | $1,699,900 |
| Taxes: | $6726.00 |
| Occupancy by: | Owner |
| Address: | 13 Mckee Driv , Caledon, L7C 1G8, Peel |
| Directions/Cross Streets: | Airport Rd and Walker |
| Rooms: | 9 |
| Bedrooms: | 4 |
| Bedrooms +: | 0 |
| Family Room: | T |
| Basement: | Full, Walk-Up |
| Level/Floor | Room | Length(ft) | Width(ft) | Descriptions | |
| Room 1 | Main | Living Ro | 14.2 | 11.55 | Hardwood Floor, French Doors, Bay Window |
| Room 2 | Main | Dining Ro | 13.19 | 11.64 | Hardwood Floor, French Doors, Bay Window |
| Room 3 | Main | Kitchen | 11.58 | 9.84 | Ceramic Floor, Stainless Steel Appl, Overlook Patio |
| Room 4 | Main | Breakfast | 14.27 | 10.33 | Ceramic Floor, W/O To Pool, Overlooks Family |
| Room 5 | Main | Family Ro | 13.12 | 12.89 | Hardwood Floor, W/O To Patio, Fireplace |
| Room 6 | Main | Laundry | 8.2 | 11.48 | Ceramic Floor, Laundry Sink, W/O To Garage |
| Room 7 | Second | Primary B | 23.98 | 13.25 | California Shutters, Broadloom, 5 Pc Ensuite |
| Room 8 | Second | Bedroom 2 | 13.61 | 10.59 | Broadloom, Large Closet, Large Window |
| Room 9 | Second | Bedroom 3 | 11.68 | 10.27 | Broadloom, Large Closet, Large Window |
| Room 10 | Second | Bedroom 4 | 10.76 | 10.17 | Broadloom, Large Closet, Leaded Glass |
| Washroom Type | No. of Pieces | Level |
| Washroom Type 1 | 2 | Main |
| Washroom Type 2 | 2 | Ground |
| Washroom Type 3 | 4 | Second |
| Washroom Type 4 | 5 | Second |
| Washroom Type 5 | 0 |
| Total Area: | 0.00 |
| Approximatly Age: | 31-50 |
| Property Type: | Detached |
| Style: | 2-Storey |
| Exterior: | Brick |
| Garage Type: | Attached |
| (Parking/)Drive: | Private Do |
| Drive Parking Spaces: | 8 |
| Park #1 | |
| Parking Type: | Private Do |
| Park #2 | |
| Parking Type: | Private Do |
| Pool: | Inground |
| Other Structures: | Garden Shed |
| Approximatly Age: | 31-50 |
| Approximatly Square Footage: | 2500-3000 |
| Property Features: | Cul de Sac/D, Fenced Yard |
| CAC Included: | N |
| Water Included: | N |
| Cabel TV Included: | N |
| Common Elements Included: | N |
| Heat Included: | N |
| Parking Included: | N |
| Condo Tax Included: | N |
| Building Insurance Included: | N |
| Fireplace/Stove: | Y |
| Heat Type: | Forced Air |
| Central Air Conditioning: | Central Air |
| Central Vac: | Y |
| Laundry Level: | Syste |
| Ensuite Laundry: | F |
| Elevator Lift: | False |
| Sewers: | Sewer |
| Utilities-Cable: | Y |
| Utilities-Hydro: | Y |
$
%
Years
This calculator is for demonstration purposes only. Always consult a professional
financial advisor before making personal financial decisions.
| Although the information displayed is believed to be accurate, no warranties or representations are made of any kind. |
| ROYAL LEPAGE MEADOWTOWNE REALTY |
|
|

Marjan Heidarizadeh
Sales Representative
Dir:
416-400-5987
Bus:
905-456-1000
| Virtual Tour | Book Showing | Email a Friend |
Jump To:
At a Glance:
| Type: | Freehold - Detached |
| Area: | Peel |
| Municipality: | Caledon |
| Neighbourhood: | Caledon East |
| Style: | 2-Storey |
| Approximate Age: | 31-50 |
| Tax: | $6,726 |
| Beds: | 4 |
| Baths: | 4 |
| Fireplace: | Y |
| Pool: | Inground |
Locatin Map:
Payment Calculator:

