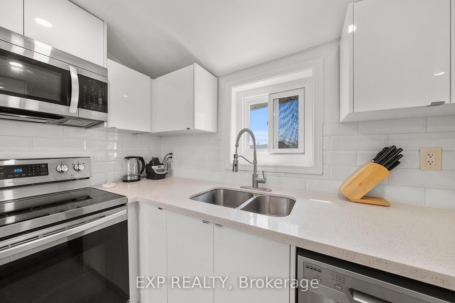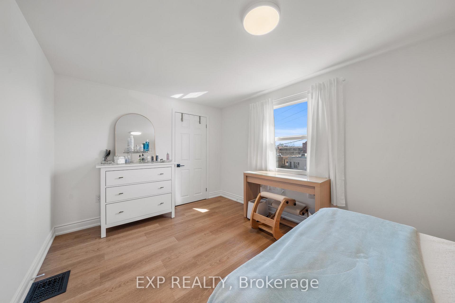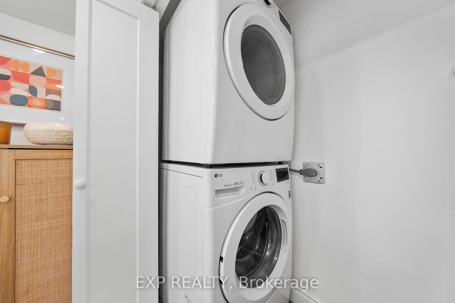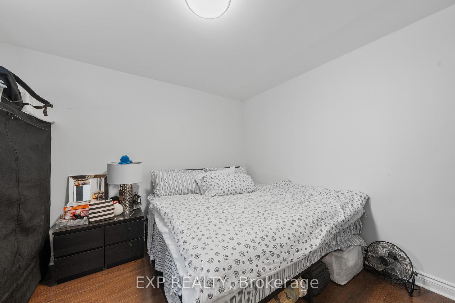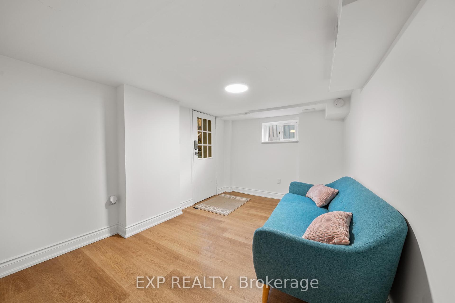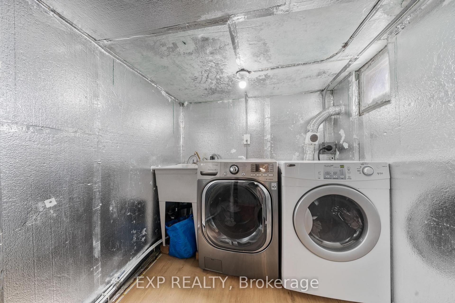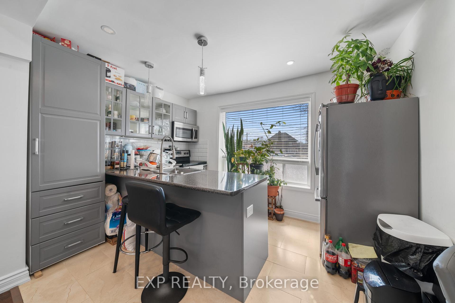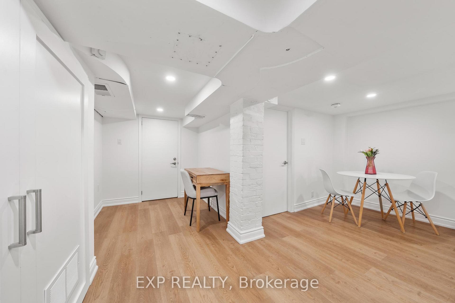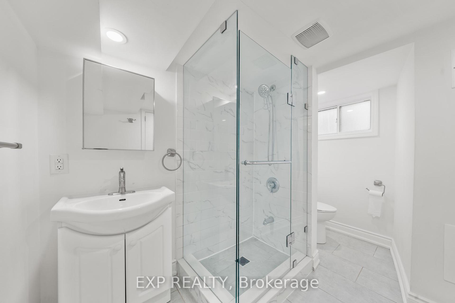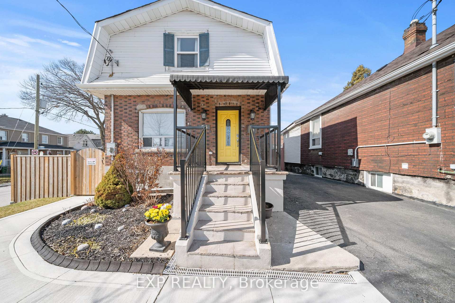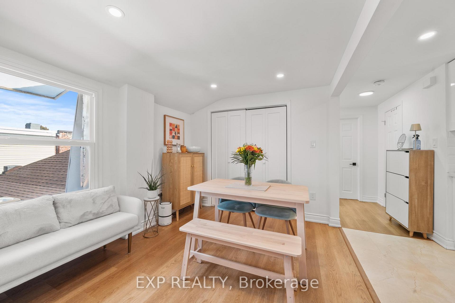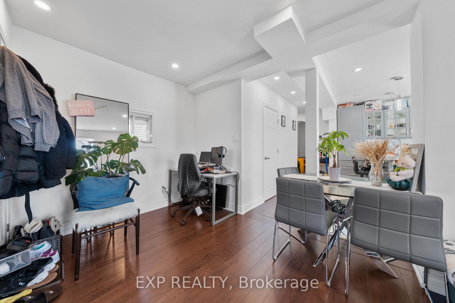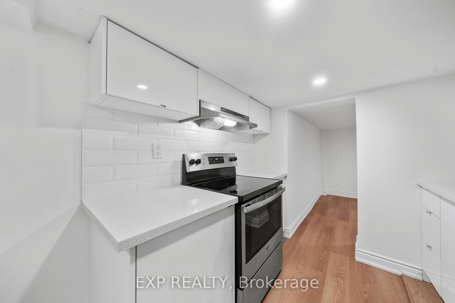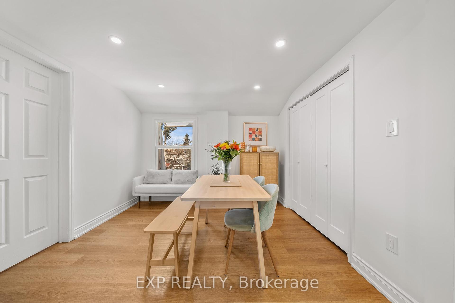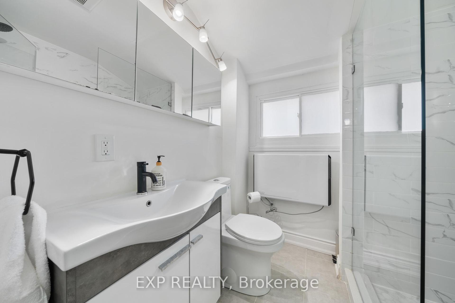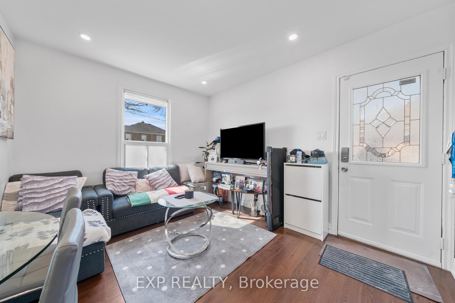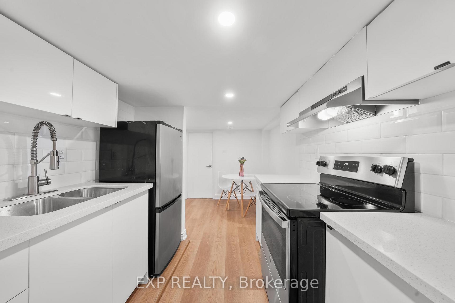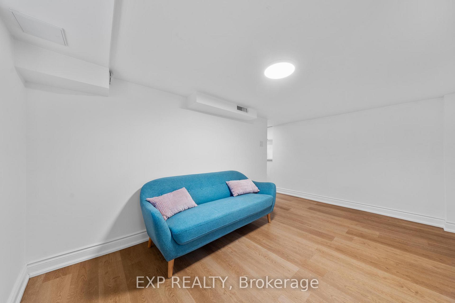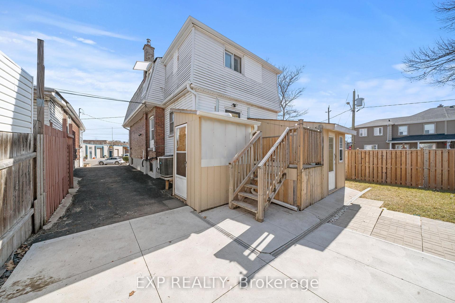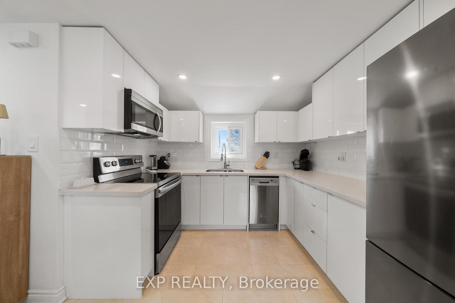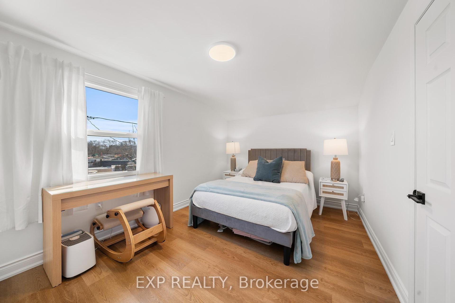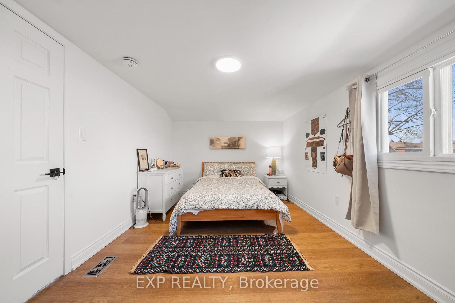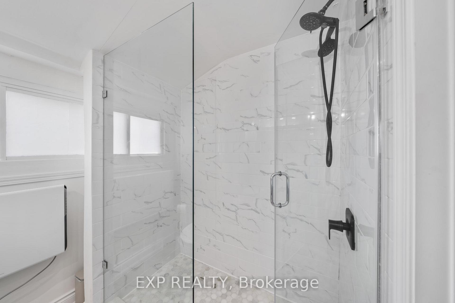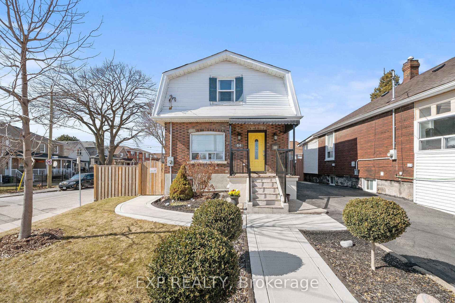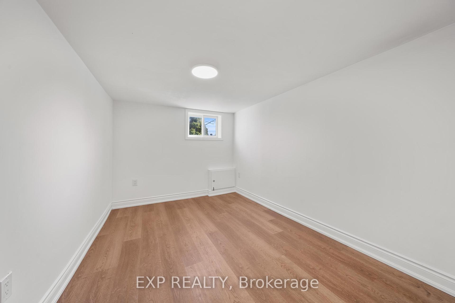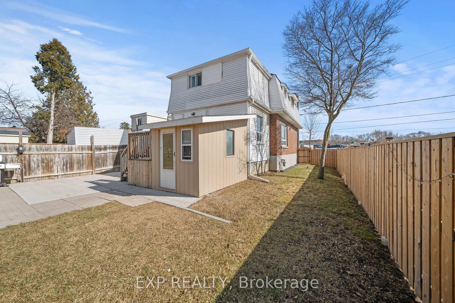$1,048,800
Available - For Sale
Listing ID: W12031049
54 McCormack Stre , Toronto, M6N 1X6, Toronto
| This Stunning Home Has Been Thoughtfully Renovated With High-End Finishes And Major Mechanical Upgrades, Ensuring Both Style And Peace Of Mind. Recent Updates Include A New Roof, Upgraded 200-Amp Electrical Service And Wiring, Hot Water Heater, Windows, And Beautifully Landscaped Exteriors, Giving The Property Striking Curb Appeal.The Bright And Airy South-Facing Home Is Bathed In Natural Light, Thanks To Expansive Windows That Bring The Outdoors In. The Gorgeous Second-Floor Owners Suite Is A Private Retreat, Featuring A Stunning Kitchen With Endless Counter Space, Two Spacious Bedrooms, And Ensuite Laundry. Designed For Multi-Generational Living Or Potential Rental Income, With Laundry Access To Both Main Floor And Basement, As Well As Separate Entrances For All Units. A Private Driveway Accommodating Four Cars And A Sunny, Secluded Backyard Provide Both Practicality And Tranquility. Located In An Up-And-Coming Neighbourhood, You're Just Steps From Stock Yards Village And The Future St. Clair - Old Weston GO Station, Offering Seamless Access To Transit, Shopping, And Dining. A Rare Blend Of Elegance, Functionality, And Investment Potential - This Is A Must-See! |
| Price | $1,048,800 |
| Taxes: | $3462.00 |
| Occupancy by: | Owner+T |
| Address: | 54 McCormack Stre , Toronto, M6N 1X6, Toronto |
| Directions/Cross Streets: | Weston Rd & St Clair Ave W |
| Rooms: | 7 |
| Rooms +: | 4 |
| Bedrooms: | 3 |
| Bedrooms +: | 1 |
| Family Room: | F |
| Basement: | Finished |
| Level/Floor | Room | Length(ft) | Width(ft) | Descriptions | |
| Room 1 | Main | Living Ro | 15.74 | 10.17 | Open Concept, Pot Lights, East West View |
| Room 2 | Main | Kitchen | 12.46 | 12.3 | Updated, Open Concept, Pot Lights |
| Room 3 | Main | Primary B | 11.81 | 10.66 | Vinyl Floor, South View |
| Room 4 | Second | Primary B | 15.19 | 9.51 | Vinyl Floor, Double Closet, South View |
| Room 5 | Second | Bedroom | 15.19 | 9.74 | Vinyl Floor, Closet, North View |
| Room 6 | Second | Kitchen | 18.27 | 10.17 | Updated, Combined w/Living, B/I Dishwasher |
| Room 7 | Second | Living Ro | 10.17 | 18.27 | Combined w/Kitchen, Pot Lights, East View |
| Room 8 | Basement | Living Ro | 13.78 | 8.53 | Vinyl Floor, East View |
| Room 9 | Basement | Kitchen | 13.12 | 7.87 | Updated, Eat-in Kitchen, Pot Lights |
| Room 10 | Basement | Bedroom | 11.15 | 8.17 | Vinyl Floor, South View |
| Room 11 | Basement | Den | 12.63 | 5.58 | Vinyl Floor, Open Concept, Pot Lights |
| Washroom Type | No. of Pieces | Level |
| Washroom Type 1 | 4 | Main |
| Washroom Type 2 | 3 | Second |
| Washroom Type 3 | 3 | Basement |
| Washroom Type 4 | 0 | |
| Washroom Type 5 | 0 |
| Total Area: | 0.00 |
| Property Type: | Detached |
| Style: | 2-Storey |
| Exterior: | Aluminum Siding, Brick |
| Garage Type: | None |
| (Parking/)Drive: | Private |
| Drive Parking Spaces: | 4 |
| Park #1 | |
| Parking Type: | Private |
| Park #2 | |
| Parking Type: | Private |
| Pool: | None |
| CAC Included: | N |
| Water Included: | N |
| Cabel TV Included: | N |
| Common Elements Included: | N |
| Heat Included: | N |
| Parking Included: | N |
| Condo Tax Included: | N |
| Building Insurance Included: | N |
| Fireplace/Stove: | N |
| Heat Type: | Forced Air |
| Central Air Conditioning: | Central Air |
| Central Vac: | N |
| Laundry Level: | Syste |
| Ensuite Laundry: | F |
| Sewers: | Sewer |
$
%
Years
This calculator is for demonstration purposes only. Always consult a professional
financial advisor before making personal financial decisions.
| Although the information displayed is believed to be accurate, no warranties or representations are made of any kind. |
| EXP REALTY |
|
|

Marjan Heidarizadeh
Sales Representative
Dir:
416-400-5987
Bus:
905-456-1000
| Book Showing | Email a Friend |
Jump To:
At a Glance:
| Type: | Freehold - Detached |
| Area: | Toronto |
| Municipality: | Toronto W02 |
| Neighbourhood: | Junction Area |
| Style: | 2-Storey |
| Tax: | $3,462 |
| Beds: | 3+1 |
| Baths: | 3 |
| Fireplace: | N |
| Pool: | None |
Locatin Map:
Payment Calculator:

