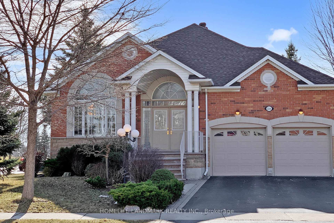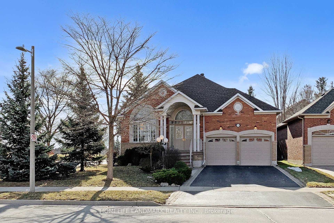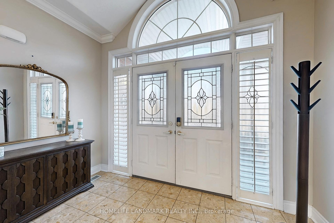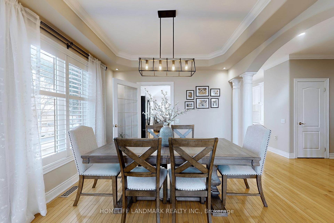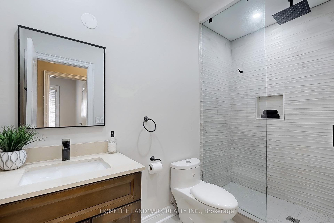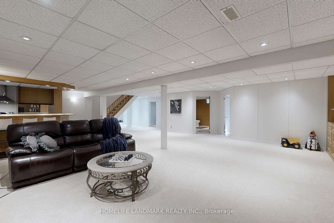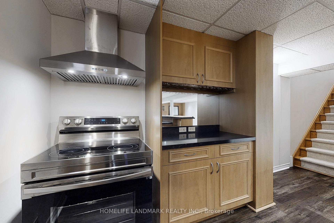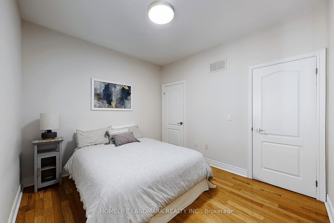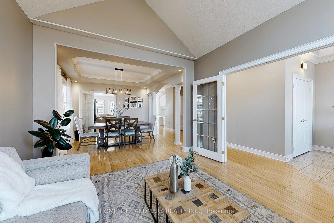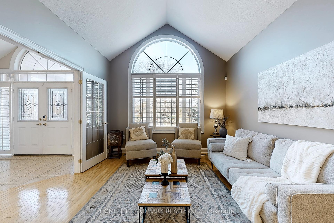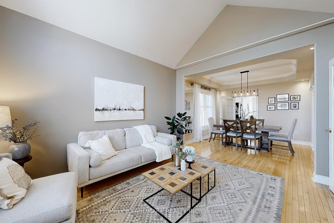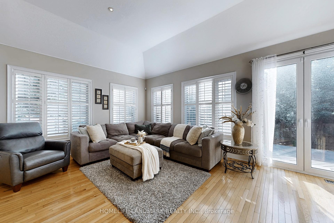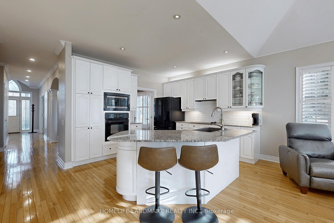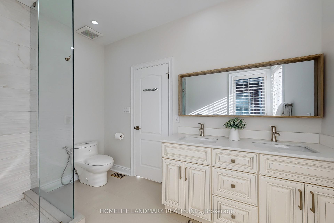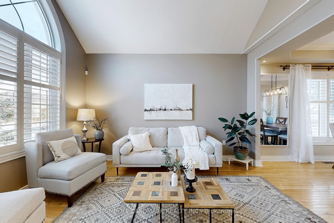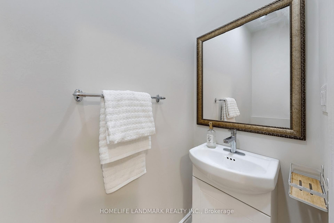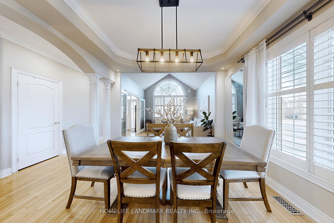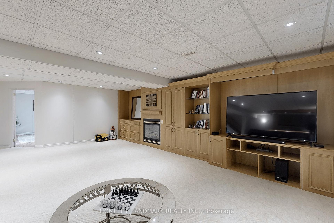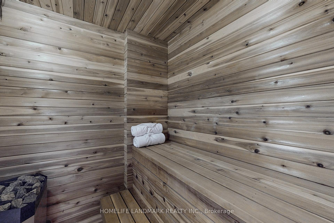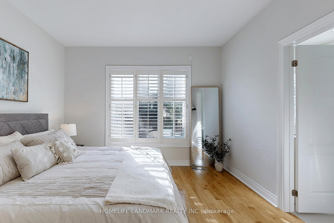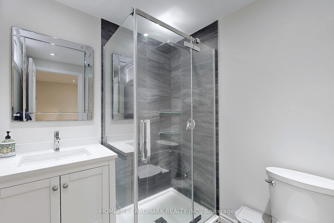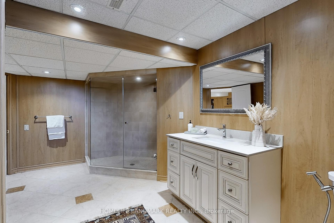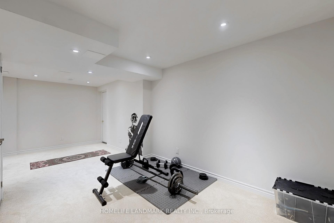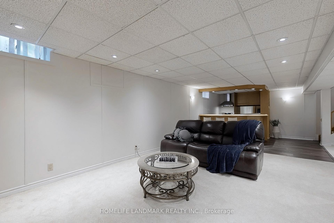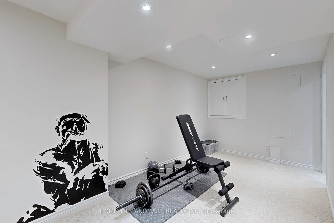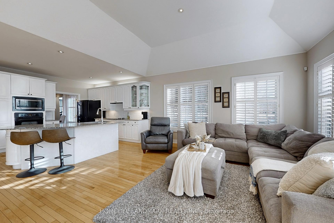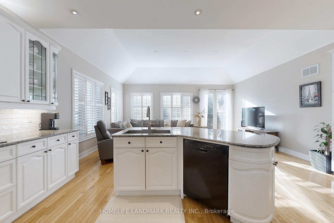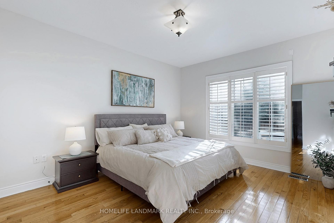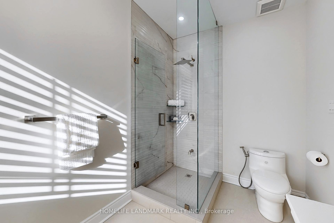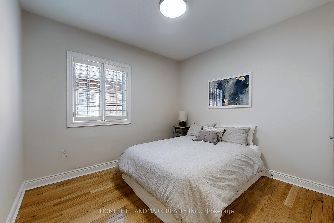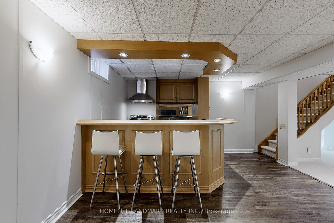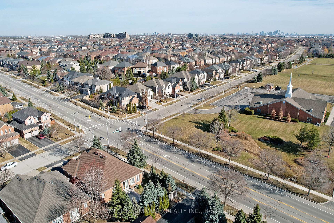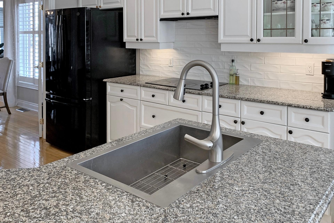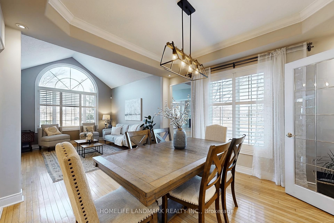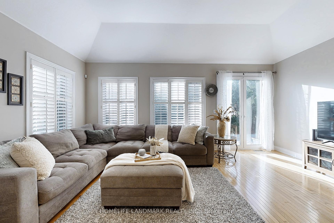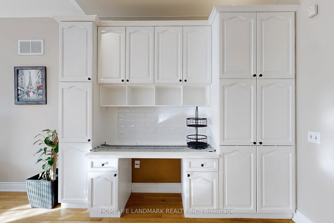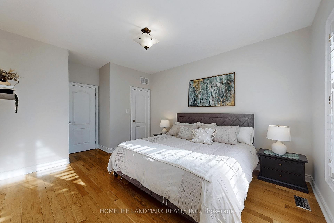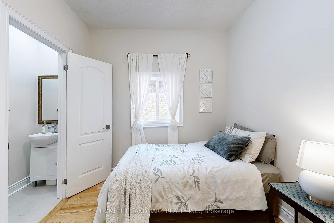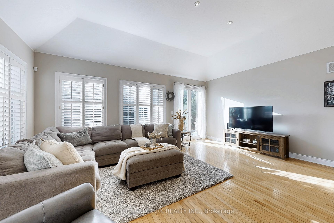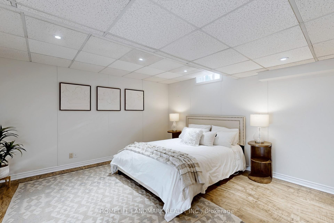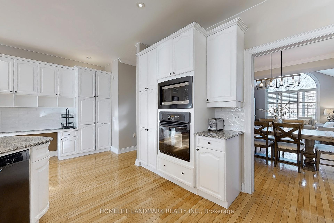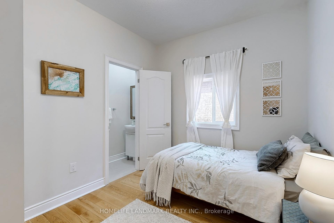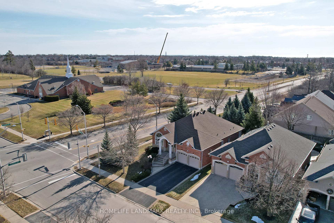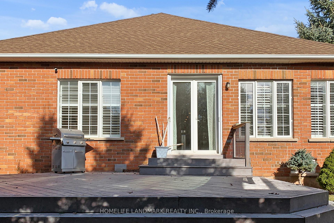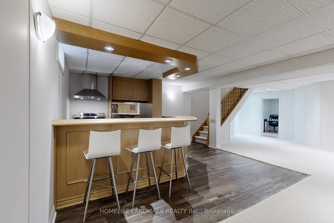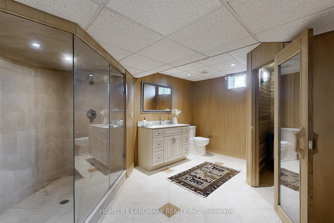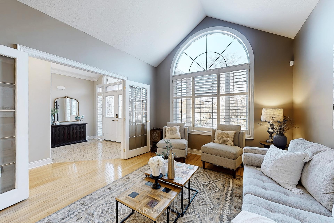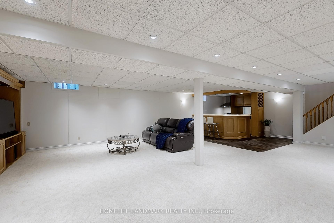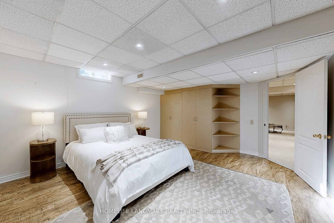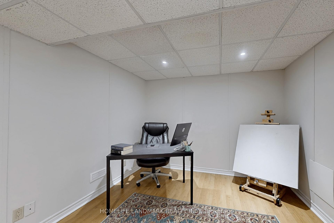$1,845,000
Available - For Sale
Listing ID: W12031500
2314 Woodridge Way , Oakville, L6H 6S3, Halton
| Welcome to this beautifully upgraded bungalow that exudes elegance and charm! Stunning & Spacious over 3500sft of living space. Main Level with 9' Ceilings. Step into a bright and inviting foyer leading to an expansive living and dining area, featuring stunning coffered ceilings, and intricate crown mouldings. The spacious kitchen is a chef's dream, with a central island, built-in microwave, ceramic cooktop, B/I stove, new backsplash, and sink. It seamlessly opens to an enormous, sun-drenched rec room, offering the perfect space for relaxation or entertainment. Sliding doors lead to a newly painted deck and your own private backyard oasis ideal for outdoor gatherings. Throughout the main level, gleaming hardwood floors and California shutters add an air of sophistication. The main floor three bathrooms have been fully renovated in 2023, showcasing modern finishes and attention to detail. The luxurious master suite boasts a walk-in closet and a frameless glass shower - your own personal retreat. The high-ceilinged basement, newly renovated in 2022, is a showstopper, offering a large rec room, two spacious bedrooms, and two beautifully updated 3-piece bathrooms with a sauna. Currently, an open exercise space, this area could easily be converted into a third bedroom, adding even more flexibility to the home. Additionally, the basement kitchen, equipped with a sink, a stove and exhaust fan, offers great convenience for a large family or multi-generational living. With over $140K in recent renovations, this home is turnkey and ready for you to move in and enjoy! Please check 3D virtual tour! |
| Price | $1,845,000 |
| Taxes: | $8141.24 |
| Occupancy by: | Owner |
| Address: | 2314 Woodridge Way , Oakville, L6H 6S3, Halton |
| Directions/Cross Streets: | Eighth line/Glenashton Dr |
| Rooms: | 6 |
| Rooms +: | 3 |
| Bedrooms: | 3 |
| Bedrooms +: | 2 |
| Family Room: | T |
| Basement: | Finished |
| Level/Floor | Room | Length(ft) | Width(ft) | Descriptions | |
| Room 1 | Main | Living Ro | 13.68 | 11.58 | Hardwood Floor, Picture Window, Crown Moulding |
| Room 2 | Main | Dining Ro | 11.91 | 11.84 | Hardwood Floor, Crown Moulding, California Shutters |
| Room 3 | Main | Kitchen | 19.48 | 12.17 | Granite Counters, Breakfast Bar, Centre Island |
| Room 4 | Main | Family Ro | 19.48 | 14.4 | Hardwood Floor, W/O To Deck, California Shutters |
| Room 5 | Main | Primary B | 16.56 | 12.07 | Hardwood Floor, 3 Pc Ensuite, Walk-In Closet(s) |
| Room 6 | Main | Bedroom 2 | 10.23 | 9.15 | Hardwood Floor, 2 Pc Ensuite |
| Room 7 | Main | Bedroom 3 | 10.99 | 10.23 | Hardwood Floor, Closet |
| Room 8 | Main | Bathroom | 3 Pc Bath, Quartz Counter, Ceramic Floor | ||
| Room 9 | Basement | Recreatio | 33.65 | 25.58 | Broadloom, Gas Fireplace, Combined w/Kitchen |
| Room 10 | Basement | Kitchen | 8.99 | 8.23 | Open Concept |
| Room 11 | Basement | Bedroom 4 | 14.83 | 13.48 | Laminate, Window |
| Room 12 | Basement | Bedroom 5 | 11.25 | 9.84 | Laminate |
| Room 13 | Basement | Bathroom | 14.83 | 11.74 | 3 Pc Bath, Sauna |
| Room 14 | Basement | Exercise | 11.68 | 8.76 | Broadloom |
| Washroom Type | No. of Pieces | Level |
| Washroom Type 1 | 3 | Main |
| Washroom Type 2 | 3 | Main |
| Washroom Type 3 | 2 | Main |
| Washroom Type 4 | 3 | Basement |
| Washroom Type 5 | 3 | Basement |
| Washroom Type 6 | 3 | Main |
| Washroom Type 7 | 3 | Main |
| Washroom Type 8 | 2 | Main |
| Washroom Type 9 | 3 | Basement |
| Washroom Type 10 | 3 | Basement |
| Total Area: | 0.00 |
| Approximatly Age: | 16-30 |
| Property Type: | Detached |
| Style: | Bungalow |
| Exterior: | Brick |
| Garage Type: | Built-In |
| (Parking/)Drive: | Private |
| Drive Parking Spaces: | 4 |
| Park #1 | |
| Parking Type: | Private |
| Park #2 | |
| Parking Type: | Private |
| Pool: | None |
| Approximatly Age: | 16-30 |
| Approximatly Square Footage: | 1500-2000 |
| Property Features: | Fenced Yard, Library |
| CAC Included: | N |
| Water Included: | N |
| Cabel TV Included: | N |
| Common Elements Included: | N |
| Heat Included: | N |
| Parking Included: | N |
| Condo Tax Included: | N |
| Building Insurance Included: | N |
| Fireplace/Stove: | Y |
| Heat Type: | Forced Air |
| Central Air Conditioning: | Central Air |
| Central Vac: | N |
| Laundry Level: | Syste |
| Ensuite Laundry: | F |
| Sewers: | Sewer |
| Utilities-Hydro: | Y |
$
%
Years
This calculator is for demonstration purposes only. Always consult a professional
financial advisor before making personal financial decisions.
| Although the information displayed is believed to be accurate, no warranties or representations are made of any kind. |
| HOMELIFE LANDMARK REALTY INC. |
|
|

Marjan Heidarizadeh
Sales Representative
Dir:
416-400-5987
Bus:
905-456-1000
| Virtual Tour | Book Showing | Email a Friend |
Jump To:
At a Glance:
| Type: | Freehold - Detached |
| Area: | Halton |
| Municipality: | Oakville |
| Neighbourhood: | 1018 - WC Wedgewood Creek |
| Style: | Bungalow |
| Approximate Age: | 16-30 |
| Tax: | $8,141.24 |
| Beds: | 3+2 |
| Baths: | 5 |
| Fireplace: | Y |
| Pool: | None |
Locatin Map:
Payment Calculator:

