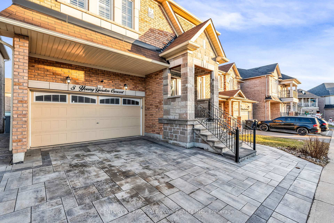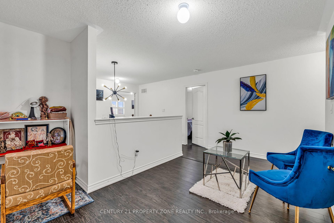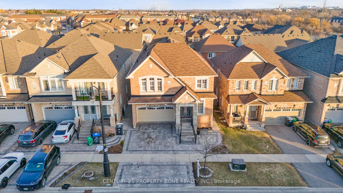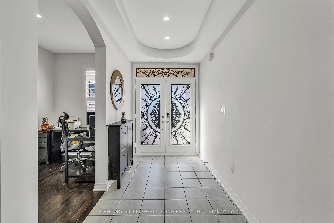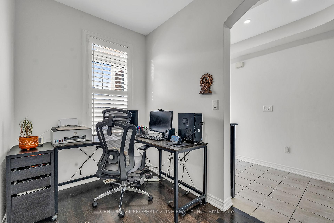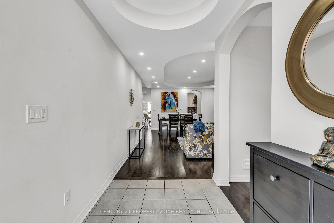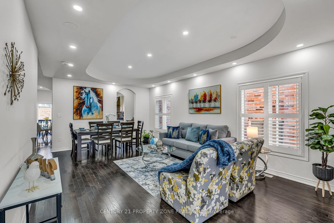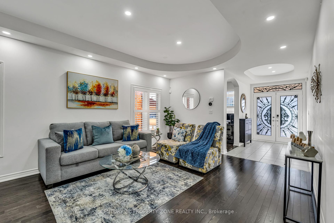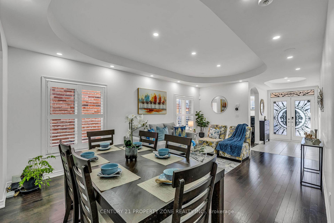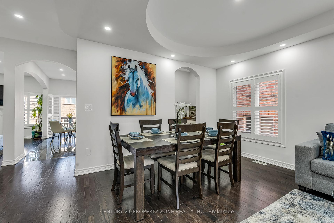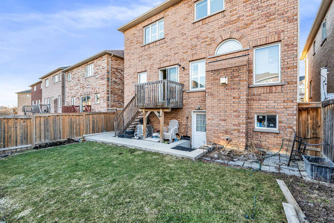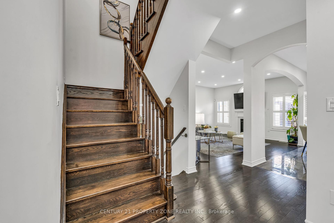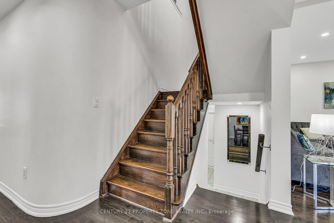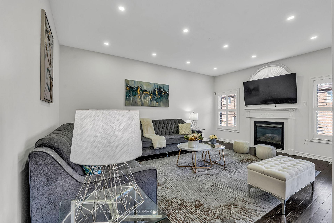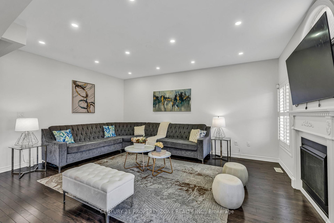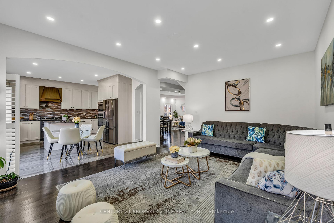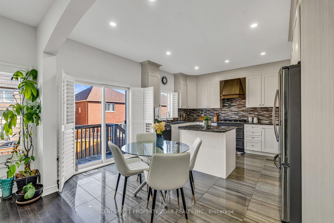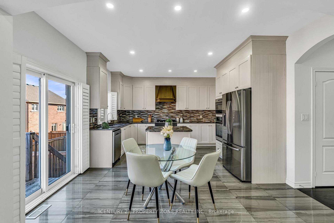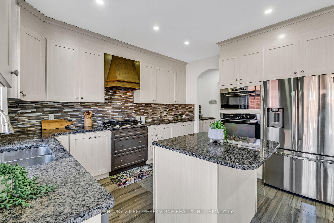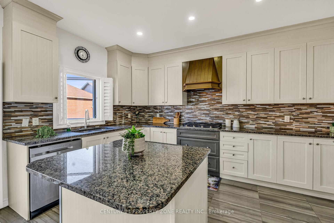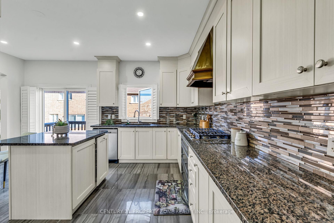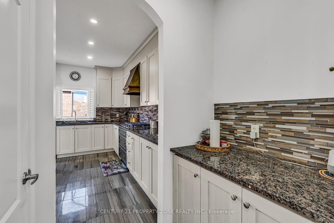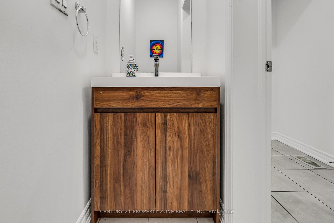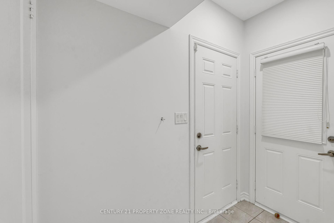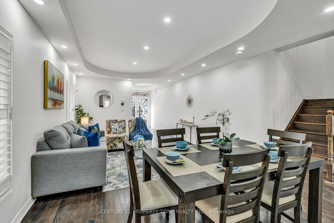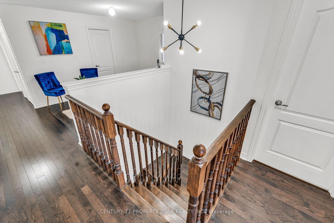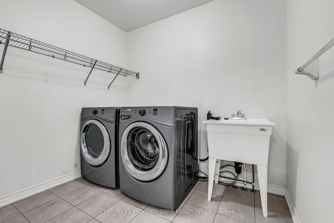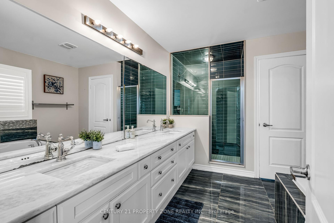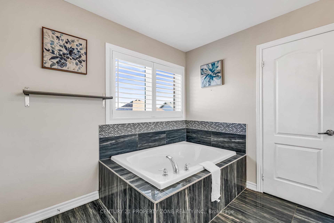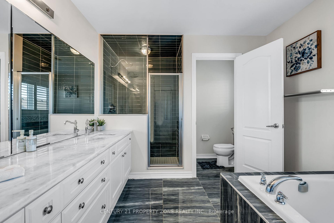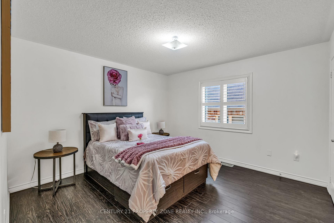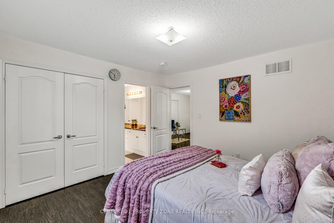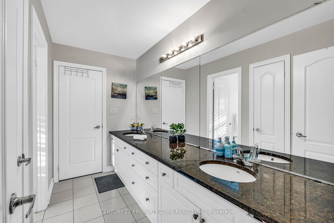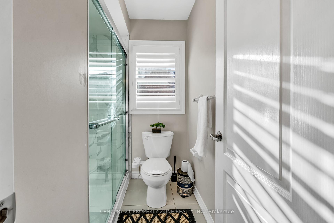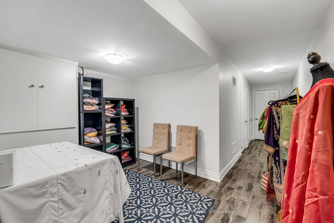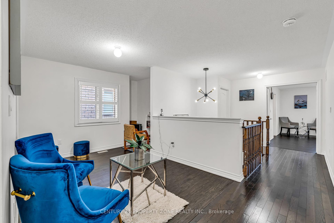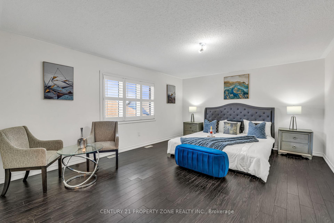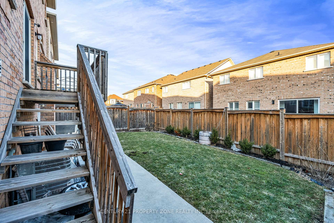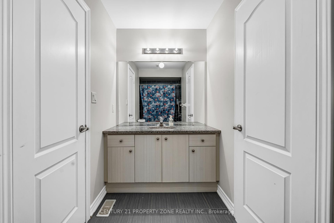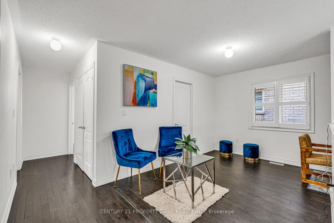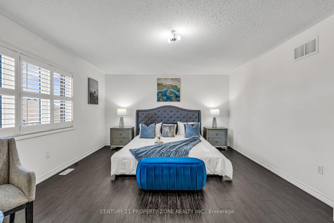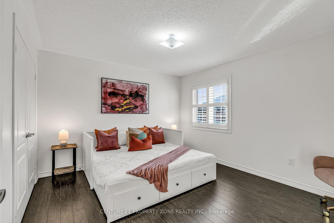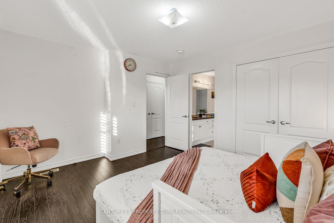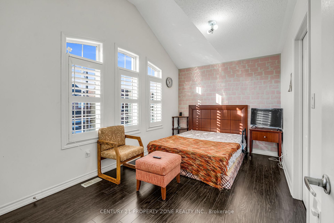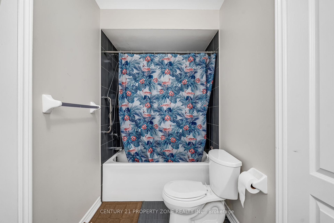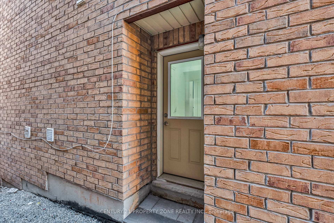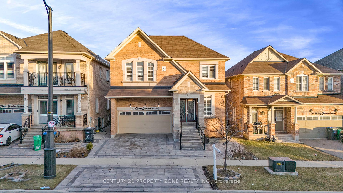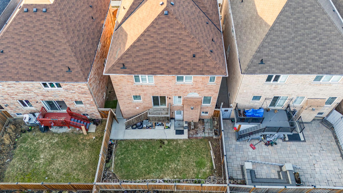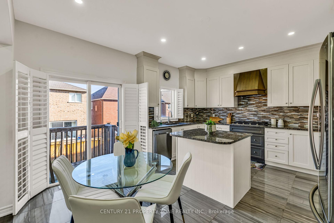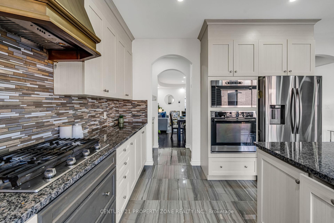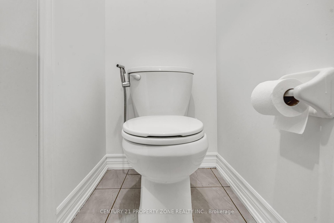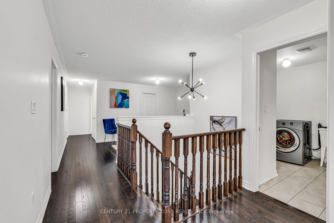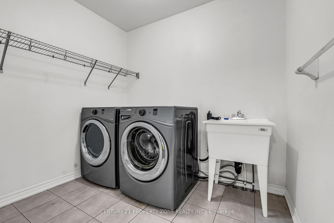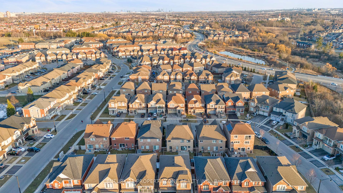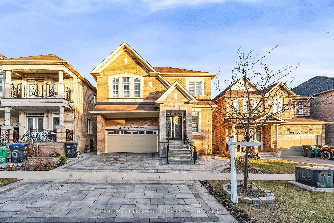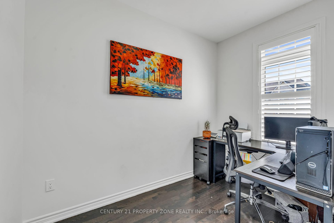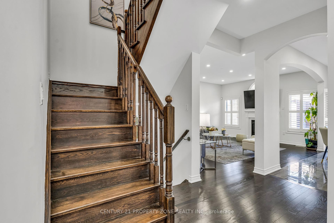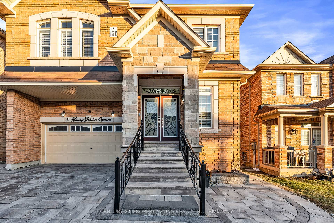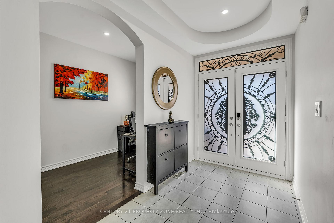$1,545,000
Available - For Sale
Listing ID: W12032773
8 Young Garden Cres , Brampton, L6Y 6A4, Peel
| Located in the sought-after Credit Valley area of Brampton, this stunning family home offers a unique, spacious layout with luxurious features. The main floor boasts separate living and family rooms, a chef-inspired kitchen with built-in appliances, a pantry, and a server. An office room provides a quiet workspace for added convenience. This home features a stamped driveway for enhanced curb appeal. The legal two-bedroom basement unit includes a walkout, a full washroom, and a private owners suite, ensuring extra privacy and rental potential. Upstairs, you'll find four spacious bedrooms, each with its own ensuite washroom, along with a loft and media area perfect for relaxation or entertainment. A second-floor laundry room adds to the home's practicality. Designed with high-end finishes throughout, this carpet-free, freshly painted home offers the perfect blend of luxury, comfort, and functionality. Move-in ready and ideal for family living, it provides ample space, privacy, and modern amenities in a highly desirable neighborhood. Don't miss this incredible opportunity! |
| Price | $1,545,000 |
| Taxes: | $8678.00 |
| Occupancy: | Owner |
| Address: | 8 Young Garden Cres , Brampton, L6Y 6A4, Peel |
| Directions/Cross Streets: | Dusk Dr/ Chinguacousy Rd |
| Rooms: | 12 |
| Bedrooms: | 4 |
| Bedrooms +: | 2 |
| Family Room: | T |
| Basement: | Separate Ent, Walk-Up |
| Level/Floor | Room | Length(ft) | Width(ft) | Descriptions | |
| Room 1 | Main | Living Ro | 12 | 10.36 | Hardwood Floor, Coffered Ceiling(s) |
| Room 2 | Main | Dining Ro | 12 | 10.36 | Hardwood Floor, Window, Coffered Ceiling(s) |
| Room 3 | Main | Kitchen | 13.81 | 8.99 | Granite Counters, Breakfast Bar |
| Room 4 | Main | Breakfast | 13.78 | 8.86 | Ceramic Floor, W/O To Yard |
| Room 5 | Main | Family Ro | 18.01 | 13.09 | Hardwood Floor, Gas Fireplace |
| Room 6 | Main | Den | 10 | 6.56 | Hardwood Floor, Window |
| Room 7 | Second | Primary B | 17.38 | 14.01 | 5 Pc Ensuite, Granite Counters, Walk-In Closet(s) |
| Room 8 | Second | Bedroom 2 | 11.97 | 8.99 | 4 Pc Ensuite, Granite Counters |
| Room 9 | Second | Bedroom 3 | 14.01 | 9.02 | 4 Pc Ensuite, Granite Counters |
| Room 10 | Second | Bedroom 4 | 11.97 | 10.99 | 4 Pc Ensuite |
| Room 11 | Basement | Bathroom | |||
| Room 12 | Basement | Bedroom |
| Washroom Type | No. of Pieces | Level |
| Washroom Type 1 | 6 | Second |
| Washroom Type 2 | 5 | Second |
| Washroom Type 3 | 4 | Second |
| Washroom Type 4 | 2 | Ground |
| Washroom Type 5 | 3 | Basement |
| Total Area: | 0.00 |
| Approximatly Age: | 6-15 |
| Property Type: | Detached |
| Style: | 2-Storey |
| Exterior: | Brick, Stone |
| Garage Type: | Built-In |
| (Parking/)Drive: | Private |
| Drive Parking Spaces: | 4 |
| Park #1 | |
| Parking Type: | Private |
| Park #2 | |
| Parking Type: | Private |
| Pool: | None |
| Approximatly Age: | 6-15 |
| Approximatly Square Footage: | 2500-3000 |
| Property Features: | Park, Public Transit |
| CAC Included: | N |
| Water Included: | N |
| Cabel TV Included: | N |
| Common Elements Included: | N |
| Heat Included: | N |
| Parking Included: | N |
| Condo Tax Included: | N |
| Building Insurance Included: | N |
| Fireplace/Stove: | Y |
| Heat Type: | Forced Air |
| Central Air Conditioning: | Central Air |
| Central Vac: | N |
| Laundry Level: | Syste |
| Ensuite Laundry: | F |
| Sewers: | Sewer |
$
%
Years
This calculator is for demonstration purposes only. Always consult a professional
financial advisor before making personal financial decisions.
| Although the information displayed is believed to be accurate, no warranties or representations are made of any kind. |
| CENTURY 21 PROPERTY ZONE REALTY INC. |
|
|

Marjan Heidarizadeh
Sales Representative
Dir:
416-400-5987
Bus:
905-456-1000
| Book Showing | Email a Friend |
Jump To:
At a Glance:
| Type: | Freehold - Detached |
| Area: | Peel |
| Municipality: | Brampton |
| Neighbourhood: | Credit Valley |
| Style: | 2-Storey |
| Approximate Age: | 6-15 |
| Tax: | $8,678 |
| Beds: | 4+2 |
| Baths: | 5 |
| Fireplace: | Y |
| Pool: | None |
Locatin Map:
Payment Calculator:

