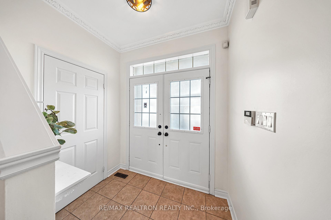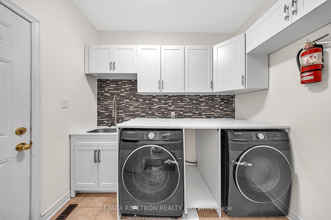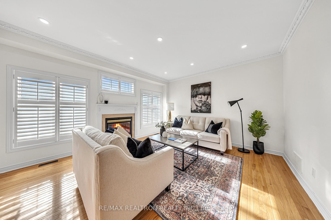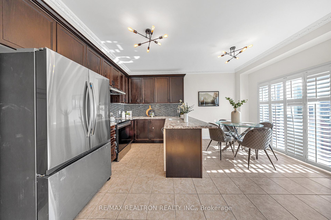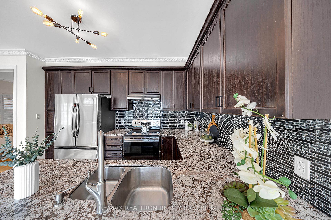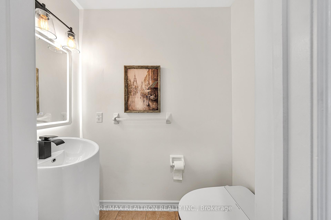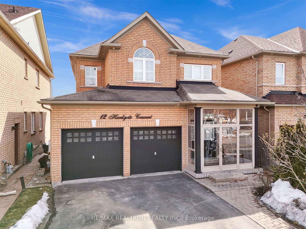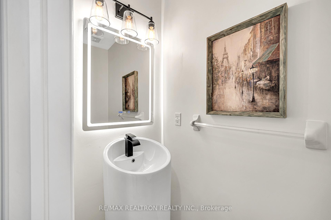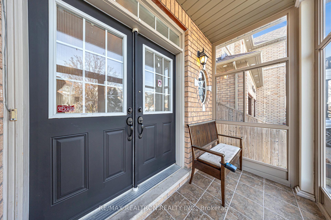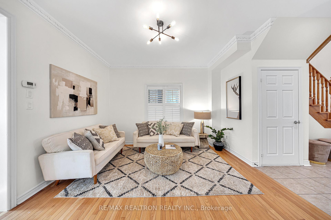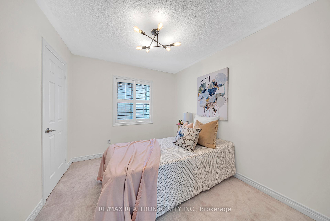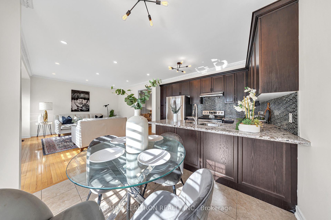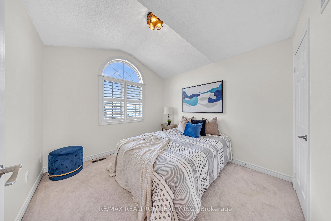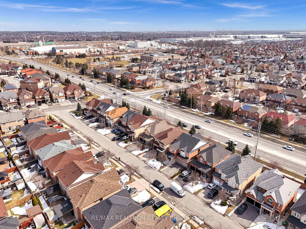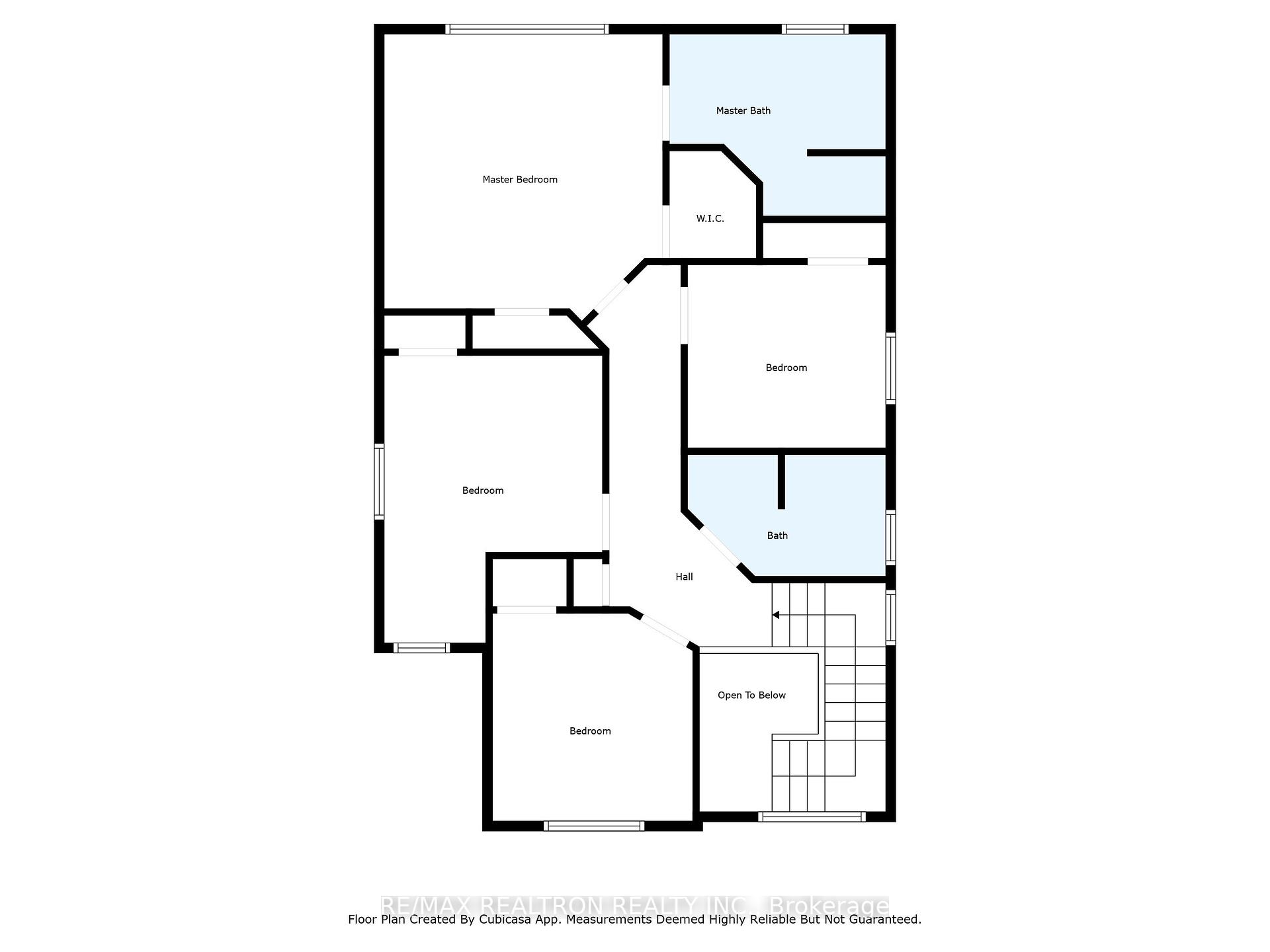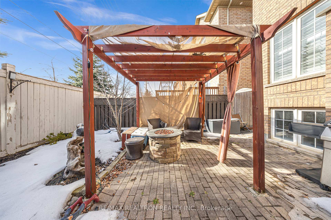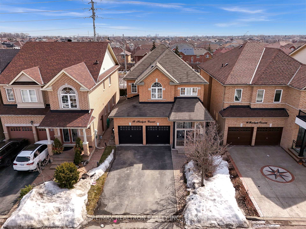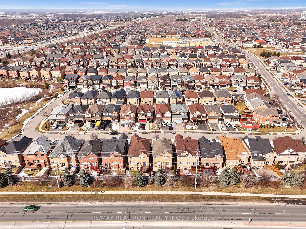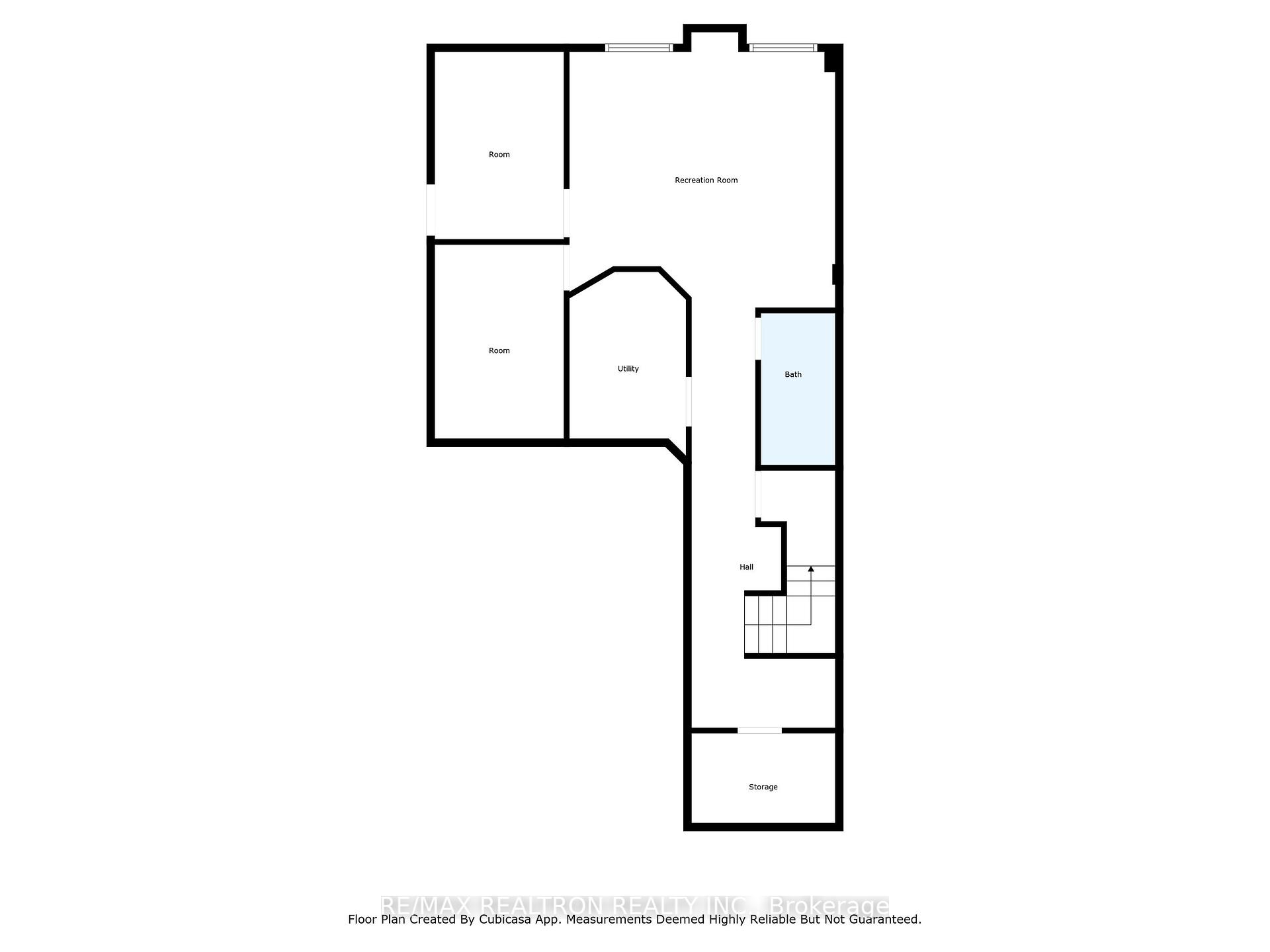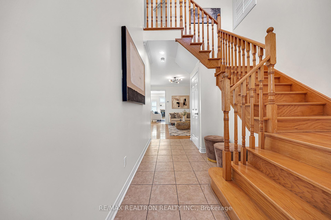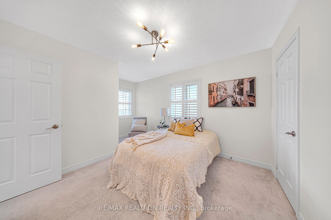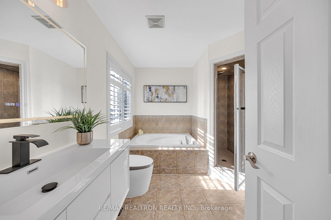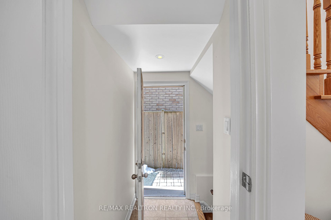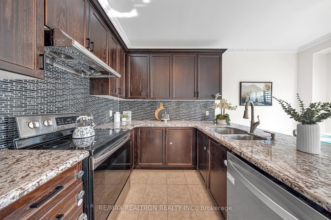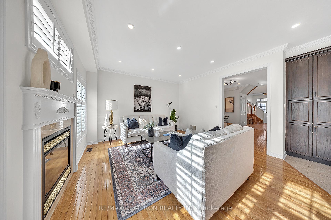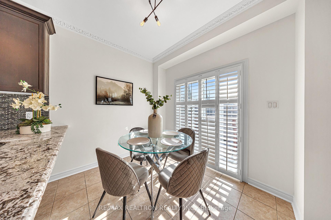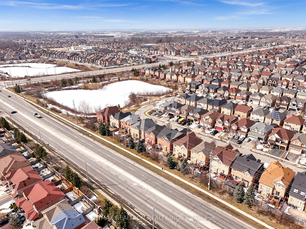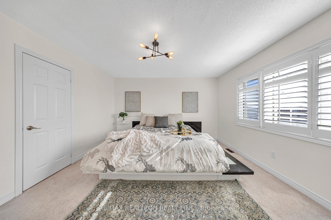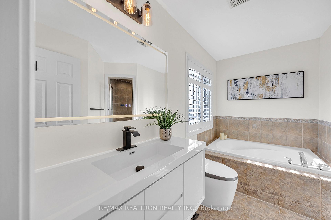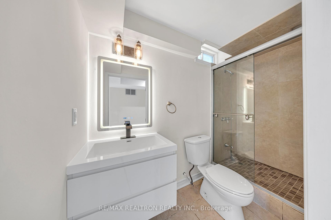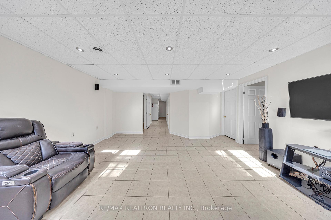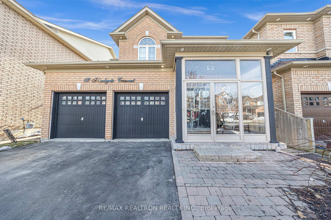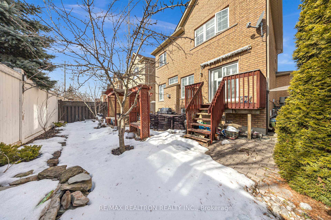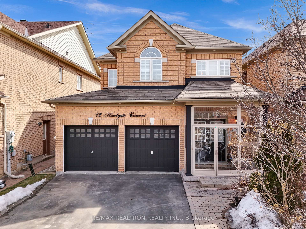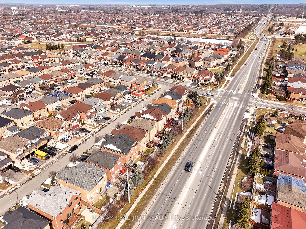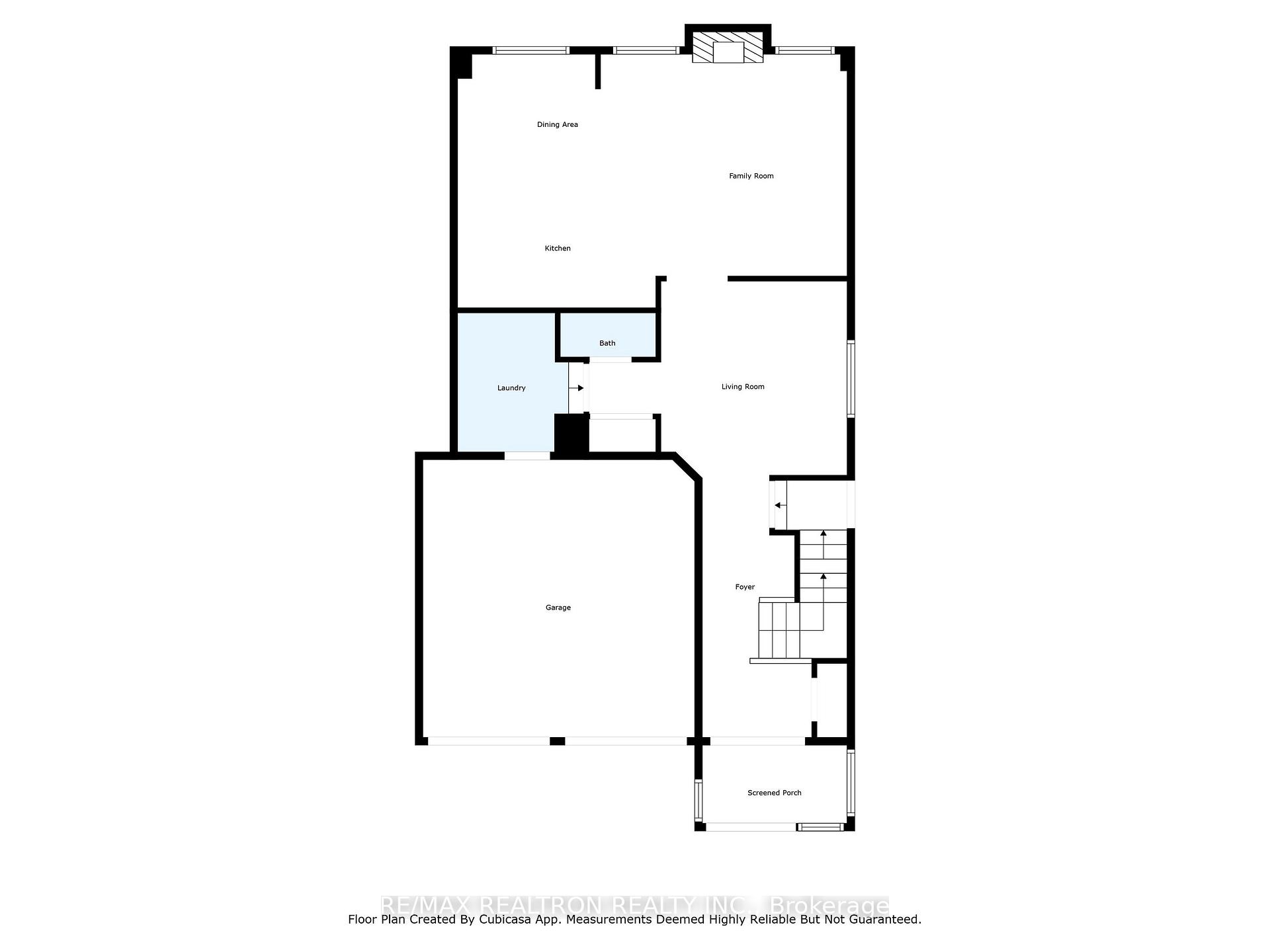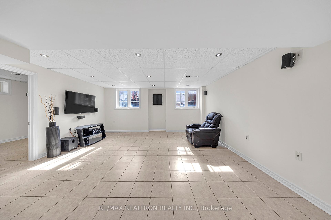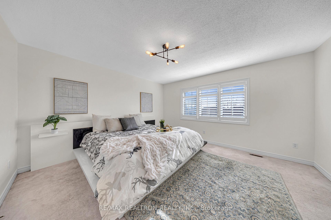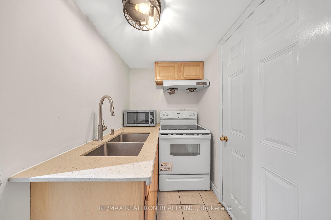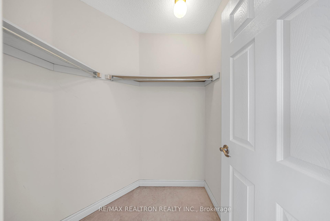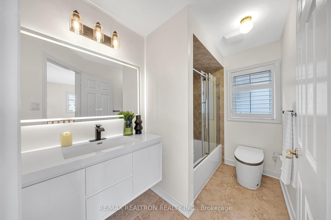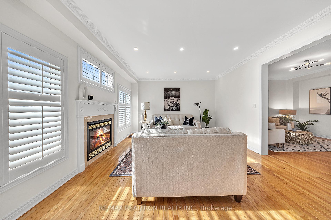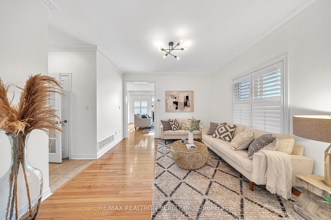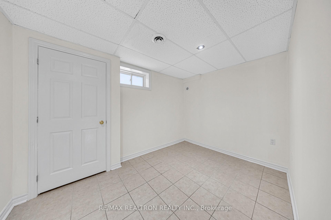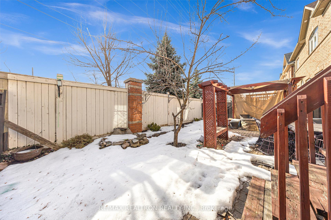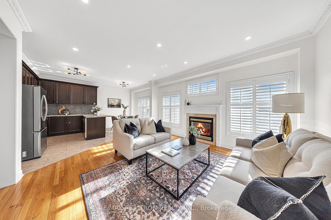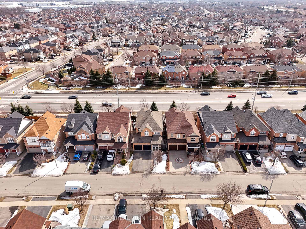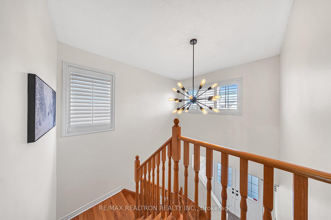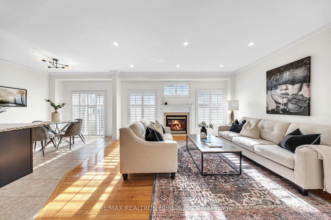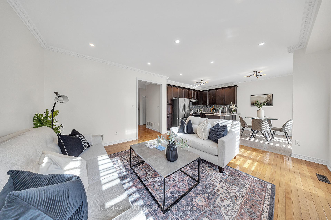$1,220,000
Available - For Sale
Listing ID: W12021430
12 Hardgate Cres , Brampton, L7A 3V5, Peel
| This is an immaculately upgraded, 4-bedroom home. The spacious primary bedroom features a large walk-in closet and a beautiful 4-piece ensuite bathroom. The entire home is enhanced with stylish California shutters on both the main and second floors, and beautiful modern lighting. kitchen is truly the heart of the home, showcasing stainless steel appliances, new fridge and dishwasher, complemented by upgraded quartz countertops and contemporary lighting. Each of the 4 bathrooms has been designed with modern fixtures, including smart toilets, floating vanities with LED mirrors, and sleek waterfall faucets. The home features a stunning living area, ideal for family gatherings, and a cozy family room complete with a charming fireplace. The basement, with a separate entrance, offers endless potential for additional living space, whether as an in-law suite or a private retreat and above-grade windows, allowing natural light to flood the interior spaces. This property features a convenient gas line to the BBQ, allowing for easy, continuous grilling without the need for propane tanks. Located in a highly sought-after neighbourhood, this home is right next door to an amazing school and just a short walk to the park. It's also conveniently close to a variety of amenities. This is truly a must-see home, offering everything you need and more. Come experience the beauty and elegance for yourself it's where you'll want to call home. Buyers and their agents must verify measurements, taxes, and the retrofit status of the basement. |
| Price | $1,220,000 |
| Taxes: | $6143.00 |
| Assessment Year: | 2024 |
| Occupancy by: | Owner |
| Address: | 12 Hardgate Cres , Brampton, L7A 3V5, Peel |
| Directions/Cross Streets: | Hwy 10/Wanless |
| Rooms: | 12 |
| Rooms +: | 6 |
| Bedrooms: | 4 |
| Bedrooms +: | 2 |
| Family Room: | T |
| Basement: | Finished, Separate Ent |
| Level/Floor | Room | Length(ft) | Width(ft) | Descriptions | |
| Room 1 | Main | Living Ro | 403.41 | 39.36 | Hardwood Floor, Large Window |
| Room 2 | Main | Family Ro | 62.29 | 42.97 | Hardwood Floor, Fireplace, Large Window |
| Room 3 | Main | Kitchen | 52.51 | 36.05 | Tile Floor, Stainless Steel Appl, Modern Kitchen |
| Room 4 | Second | Primary B | 45.95 | 44.64 | 4 Pc Ensuite, Walk-In Closet(s), Large Window |
| Room 5 | Second | Bedroom 2 | 39.36 | 36.05 | Large Window, Closet |
| Room 6 | Second | Bedroom 3 | 32.8 | 29.49 | Large Window, Closet |
| Room 7 | Second | Bedroom 4 | 32.8 | 32.8 | Large Window, Closet |
| Room 8 | Basement | Bedroom | 38.08 | 26.24 | Window, Tile Floor |
| Room 9 | Basement | Den | 38.08 | 26.24 | Tile Floor |
| Room 10 | Basement | Kitchen | 26.24 | 16.37 | Ceramic Backsplash |
| Room 11 | Basement | Recreatio | 54.45 | 52.81 | Tile Floor, Window |
| Washroom Type | No. of Pieces | Level |
| Washroom Type 1 | 4 | Second |
| Washroom Type 2 | 3 | Second |
| Washroom Type 3 | 2 | Main |
| Washroom Type 4 | 3 | Basement |
| Washroom Type 5 | 0 | |
| Washroom Type 6 | 4 | Second |
| Washroom Type 7 | 3 | Second |
| Washroom Type 8 | 2 | Main |
| Washroom Type 9 | 3 | Basement |
| Washroom Type 10 | 0 |
| Total Area: | 0.00 |
| Approximatly Age: | 16-30 |
| Property Type: | Detached |
| Style: | 2-Storey |
| Exterior: | Brick |
| Garage Type: | Attached |
| Drive Parking Spaces: | 4 |
| Pool: | None |
| Approximatly Age: | 16-30 |
| Property Features: | Park, Place Of Worship |
| CAC Included: | N |
| Water Included: | N |
| Cabel TV Included: | N |
| Common Elements Included: | N |
| Heat Included: | N |
| Parking Included: | N |
| Condo Tax Included: | N |
| Building Insurance Included: | N |
| Fireplace/Stove: | Y |
| Heat Type: | Forced Air |
| Central Air Conditioning: | Central Air |
| Central Vac: | N |
| Laundry Level: | Syste |
| Ensuite Laundry: | F |
| Elevator Lift: | False |
| Sewers: | Sewer |
$
%
Years
This calculator is for demonstration purposes only. Always consult a professional
financial advisor before making personal financial decisions.
| Although the information displayed is believed to be accurate, no warranties or representations are made of any kind. |
| RE/MAX REALTRON REALTY INC. |
|
|

Marjan Heidarizadeh
Sales Representative
Dir:
416-400-5987
Bus:
905-456-1000
| Virtual Tour | Book Showing | Email a Friend |
Jump To:
At a Glance:
| Type: | Freehold - Detached |
| Area: | Peel |
| Municipality: | Brampton |
| Neighbourhood: | Northwest Sandalwood Parkway |
| Style: | 2-Storey |
| Approximate Age: | 16-30 |
| Tax: | $6,143 |
| Beds: | 4+2 |
| Baths: | 4 |
| Fireplace: | Y |
| Pool: | None |
Locatin Map:
Payment Calculator:

