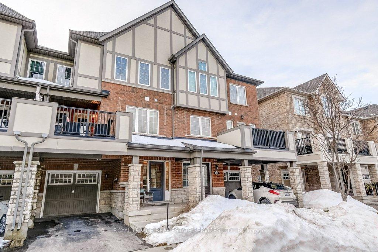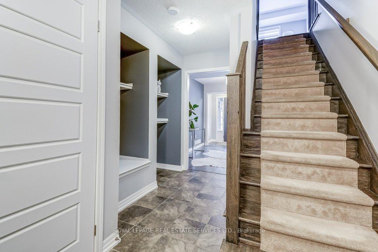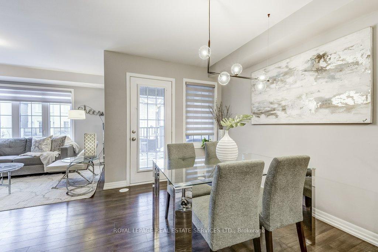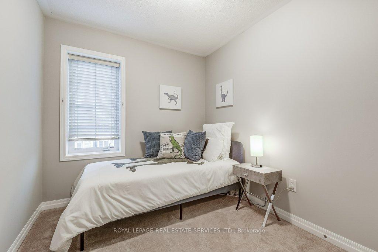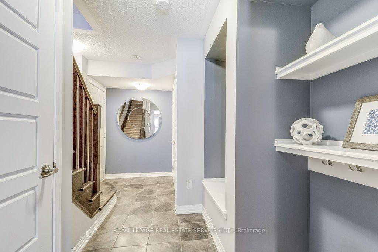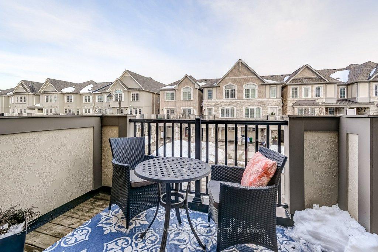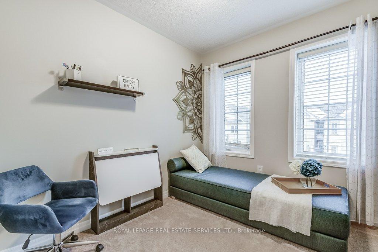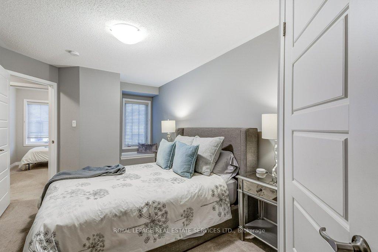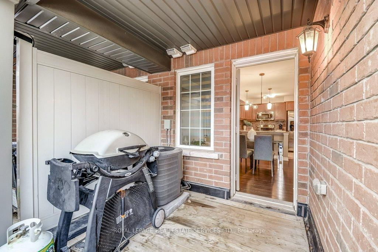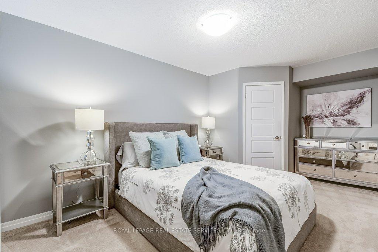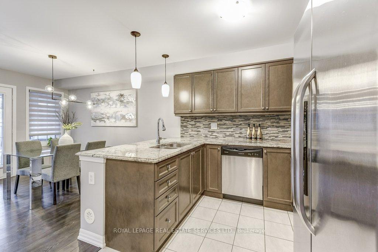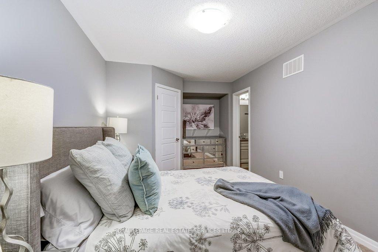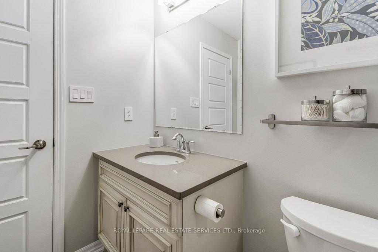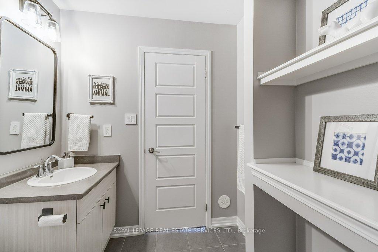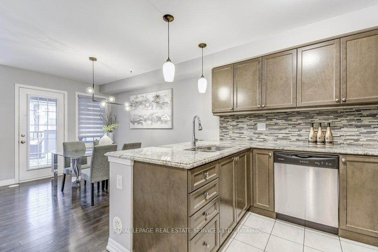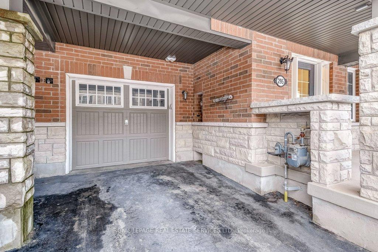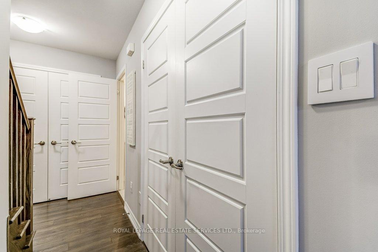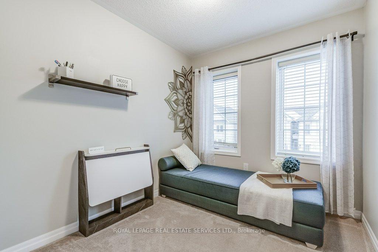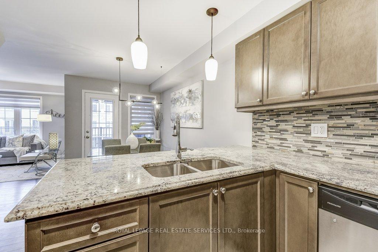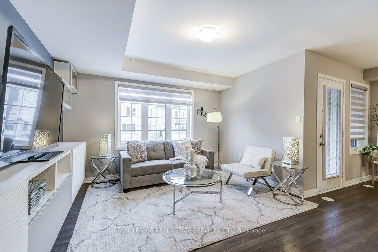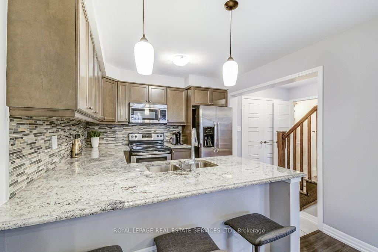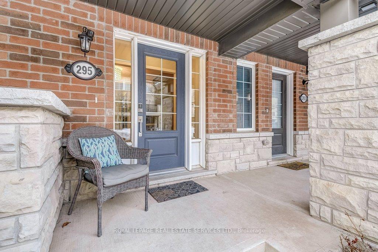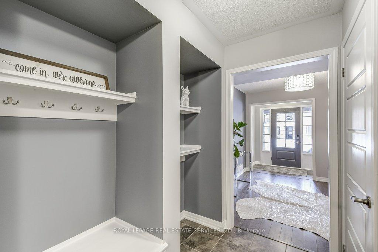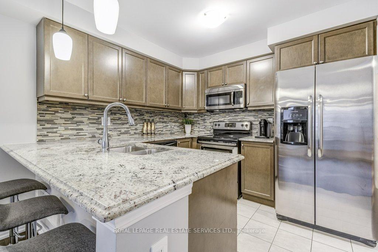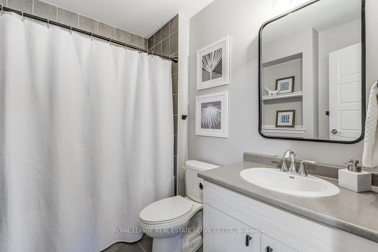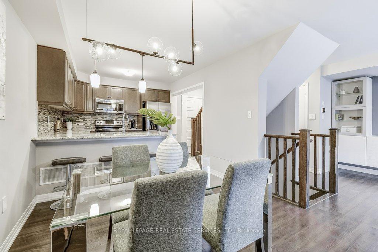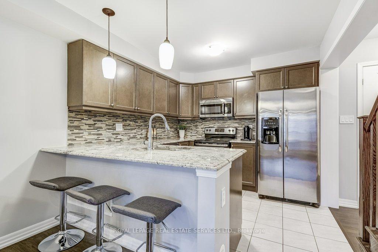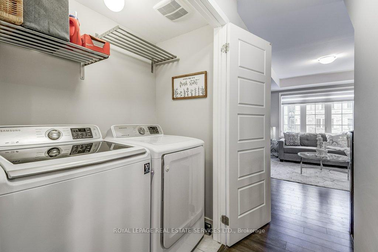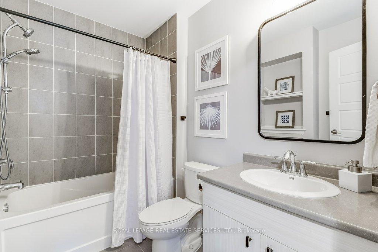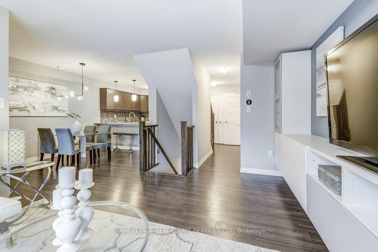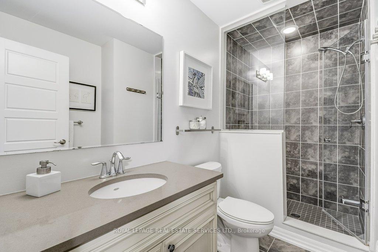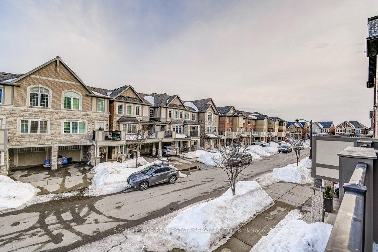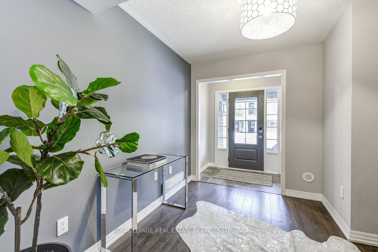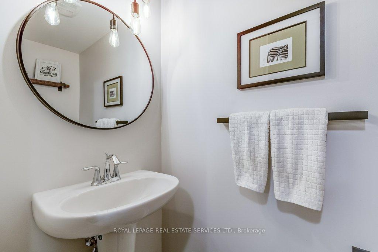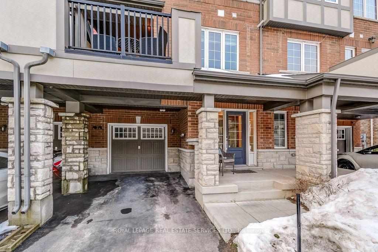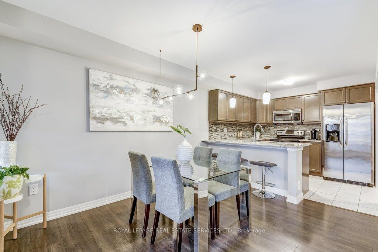$929,900
Available - For Sale
Listing ID: W11991346
295 Jemima Driv , Oakville, L6M 0V4, Halton
| Nestled in the prestigious Glenorchy Preserve neighbourhood, this exceptional home offers a perfect blend of luxury, comfort, & modern convenience. Designed with functionality in mind, this home stands out with its unique 1st-floor office/bonus room an ideal space for remote work, a playroom, or a quiet retreat. The 2nd-floor living area features custom-built entertainment & storage units, combining style & function.The stunning kitchen boasts granite counters, stylish backsplash, large pantry, & stainless steel appliances with an over-range microwave. Its open-concept design flows into bright, airy living space perfect for entertaining. A 2nd-floor laundry adds convenience. Upstairs, 3 generous sized bedrooms filled with natural light. With 2 full bathrooms on the 3rd level, ensuring privacy & comfort. Recent upgrades include a new AC in 2022 (10-year warranty), & Ecobee smart thermostat & A Weiser smart door lock for added security. The homes exterior is just as impressive; enjoy a partially covered driveway & a covered patio allowing for year-round BBQs & outdoor enjoyment. Additional storage is plentiful, including industrial shelving in the garage. Located on a quiet, family-friendly street this home is steps from parks & green spaces, including a parkette right down the street a dream for families with young children. Isaac Park & George Savage Park, near Oodenawi Public School, provide more opportunities for outdoor recreation. Residents enjoy close proximity to top-rated schools, the Glenorchy Conservation Areas scenic trails, the Sixteen Mile Sports Complex, a well-equipped library, & a vibrant community center. Shopping & everyday conveniences, including Fortinos & a variety of retail options, are just minutes away. This home is a rare combination of elegance, thoughtful upgrades, & an unbeatable location, presenting an incredible opportunity for those seeking a lifestyle of convenience, quality, & tranquility. |
| Price | $929,900 |
| Taxes: | $3541.00 |
| Assessment Year: | 2024 |
| Occupancy: | Owner |
| Address: | 295 Jemima Driv , Oakville, L6M 0V4, Halton |
| Directions/Cross Streets: | Dundas Street & Preserve Drive |
| Rooms: | 8 |
| Bedrooms: | 3 |
| Bedrooms +: | 0 |
| Family Room: | T |
| Basement: | None, Other |
| Level/Floor | Room | Length(ft) | Width(ft) | Descriptions | |
| Room 1 | Ground | Office | 9.84 | 9.84 | Wood, Cedar Closet(s), W/O To Garage |
| Room 2 | Second | Kitchen | 9.64 | 8.3 | Tile Floor, Stainless Steel Appl, Walk-Out |
| Room 3 | Second | Great Roo | 9.64 | 8.3 | Wood, Large Window |
| Room 4 | Second | Laundry | 12.07 | 15.35 | Tile Floor |
| Room 5 | Second | Pantry | Wood | ||
| Room 6 | Third | Primary B | 3 Pc Ensuite, Broadloom, Walk-In Closet(s) | ||
| Room 7 | Third | Bedroom 2 | Broadloom, Large Closet | ||
| Room 8 | Third | Bedroom 3 | 9.84 | 19.12 | Broadloom, Large Closet |
| Room 9 | Ground | Utility R | 7.97 | 8.95 | Broadloom, Closet |
| Room 10 | Second | Dining Ro | 8.04 | 8.95 | Wood, Walk-Out |
| Washroom Type | No. of Pieces | Level |
| Washroom Type 1 | 4 | Third |
| Washroom Type 2 | 4 | Third |
| Washroom Type 3 | 2 | Second |
| Washroom Type 4 | 0 | |
| Washroom Type 5 | 0 | |
| Washroom Type 6 | 4 | Third |
| Washroom Type 7 | 4 | Third |
| Washroom Type 8 | 2 | Second |
| Washroom Type 9 | 0 | |
| Washroom Type 10 | 0 | |
| Washroom Type 11 | 4 | Third |
| Washroom Type 12 | 4 | Third |
| Washroom Type 13 | 2 | Second |
| Washroom Type 14 | 0 | |
| Washroom Type 15 | 0 | |
| Washroom Type 16 | 4 | Third |
| Washroom Type 17 | 4 | Third |
| Washroom Type 18 | 2 | Second |
| Washroom Type 19 | 0 | |
| Washroom Type 20 | 0 |
| Total Area: | 0.00 |
| Approximatly Age: | 6-15 |
| Property Type: | Att/Row/Townhouse |
| Style: | 3-Storey |
| Exterior: | Brick Veneer, Other |
| Garage Type: | Attached |
| (Parking/)Drive: | Private |
| Drive Parking Spaces: | 1 |
| Park #1 | |
| Parking Type: | Private |
| Park #2 | |
| Parking Type: | Private |
| Pool: | None |
| Approximatly Age: | 6-15 |
| Approximatly Square Footage: | 1100-1500 |
| Property Features: | Public Trans, Rec./Commun.Centre |
| CAC Included: | N |
| Water Included: | N |
| Cabel TV Included: | N |
| Common Elements Included: | N |
| Heat Included: | N |
| Parking Included: | N |
| Condo Tax Included: | N |
| Building Insurance Included: | N |
| Fireplace/Stove: | N |
| Heat Type: | Forced Air |
| Central Air Conditioning: | Central Air |
| Central Vac: | N |
| Laundry Level: | Syste |
| Ensuite Laundry: | F |
| Elevator Lift: | False |
| Sewers: | Sewer |
| Utilities-Cable: | A |
| Utilities-Hydro: | Y |
$
%
Years
This calculator is for demonstration purposes only. Always consult a professional
financial advisor before making personal financial decisions.
| Although the information displayed is believed to be accurate, no warranties or representations are made of any kind. |
| ROYAL LEPAGE REAL ESTATE SERVICES LTD. |
|
|

Marjan Heidarizadeh
Sales Representative
Dir:
416-400-5987
Bus:
905-456-1000
| Virtual Tour | Book Showing | Email a Friend |
Jump To:
At a Glance:
| Type: | Freehold - Att/Row/Townhouse |
| Area: | Halton |
| Municipality: | Oakville |
| Neighbourhood: | 1008 - GO Glenorchy |
| Style: | 3-Storey |
| Approximate Age: | 6-15 |
| Tax: | $3,541 |
| Beds: | 3 |
| Baths: | 3 |
| Fireplace: | N |
| Pool: | None |
Locatin Map:
Payment Calculator:

