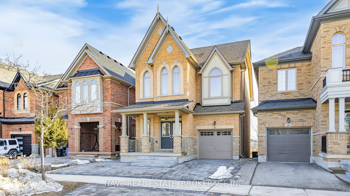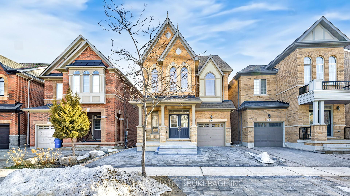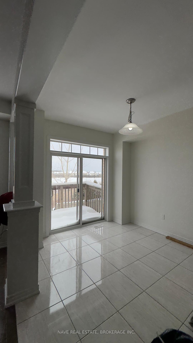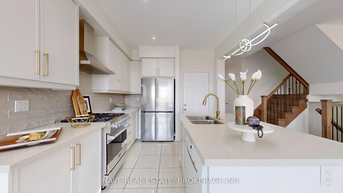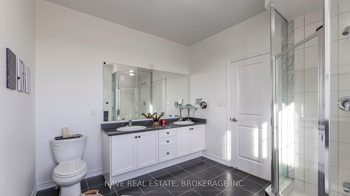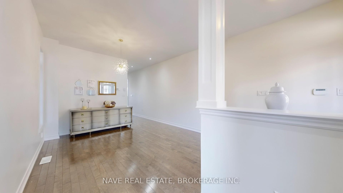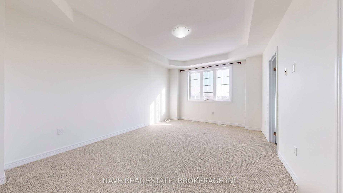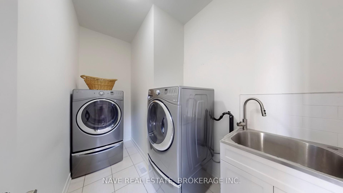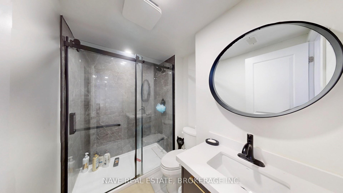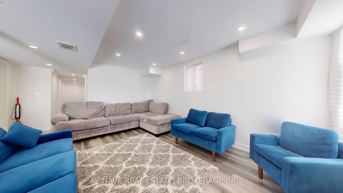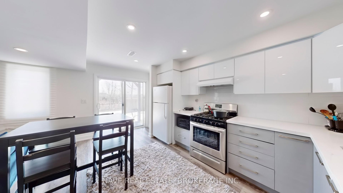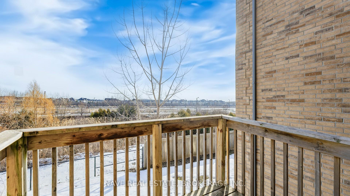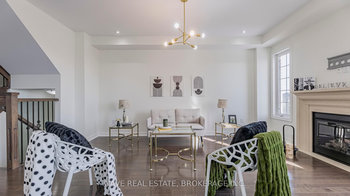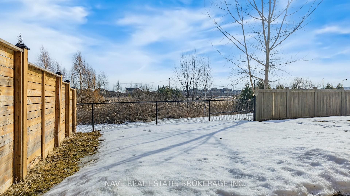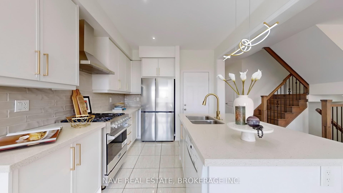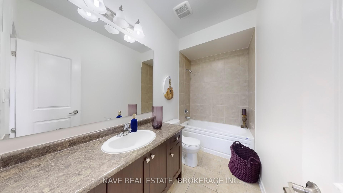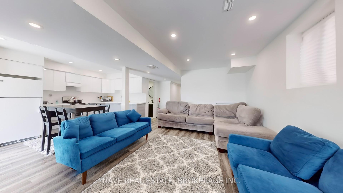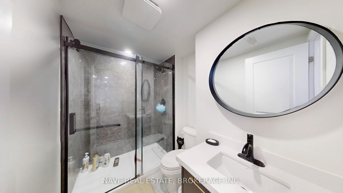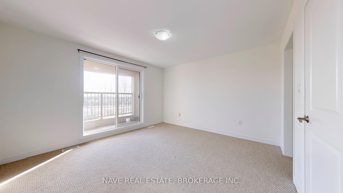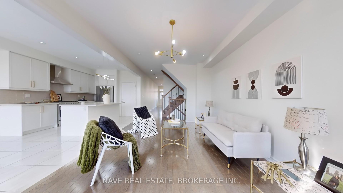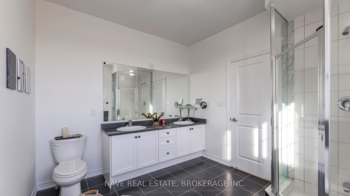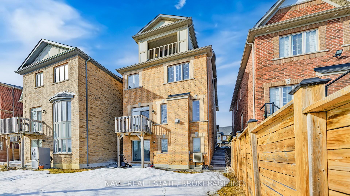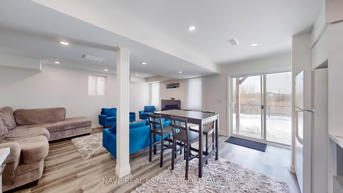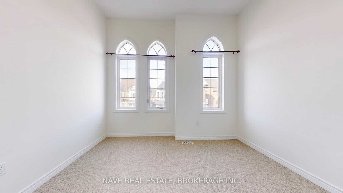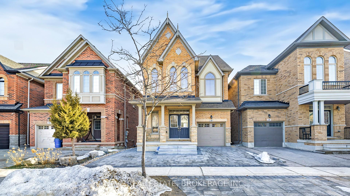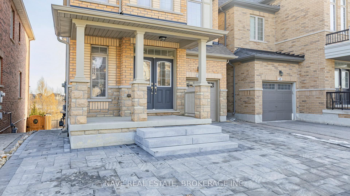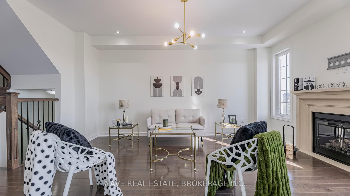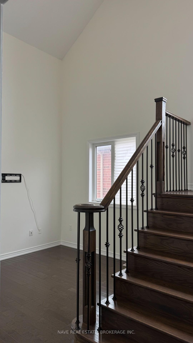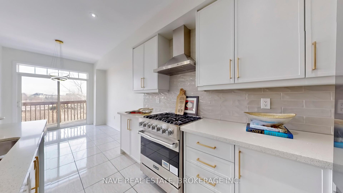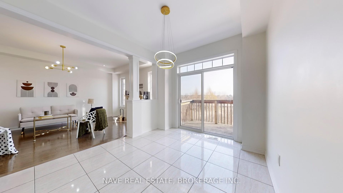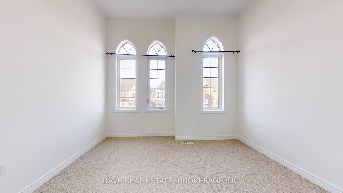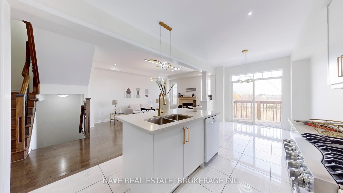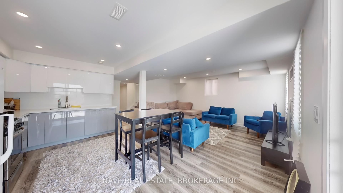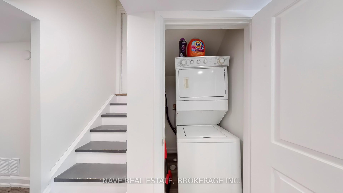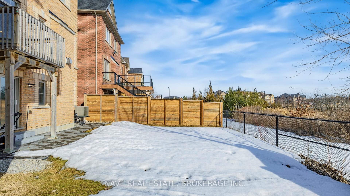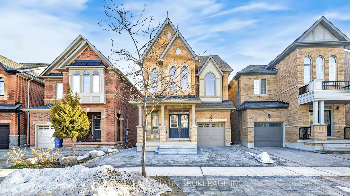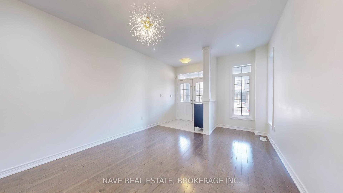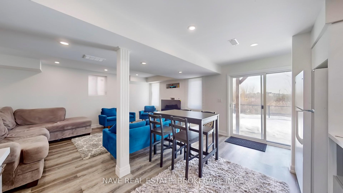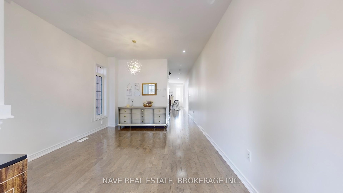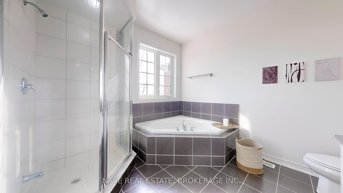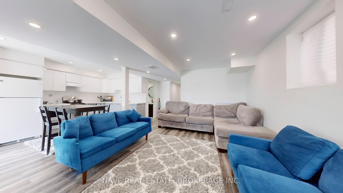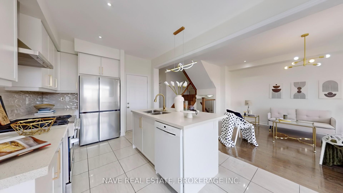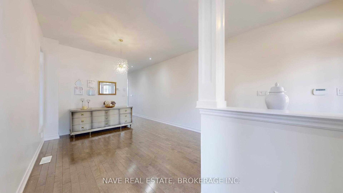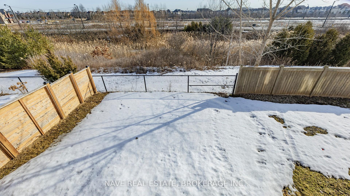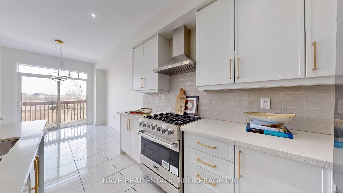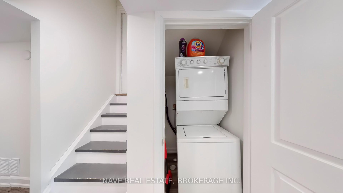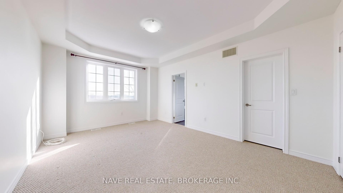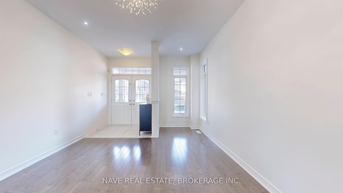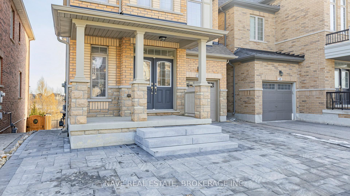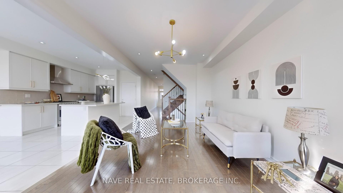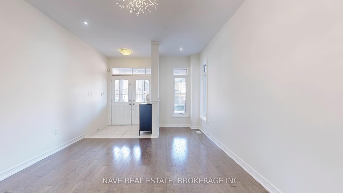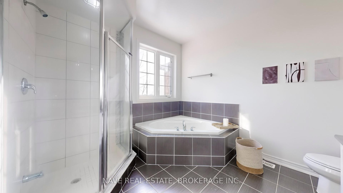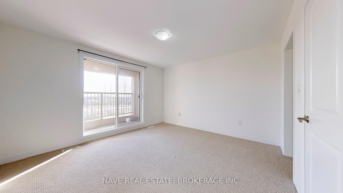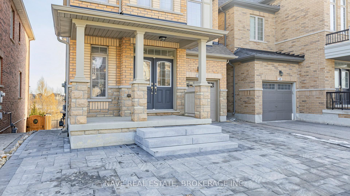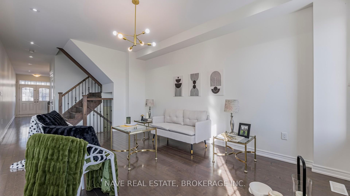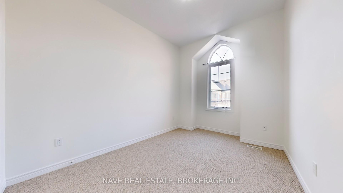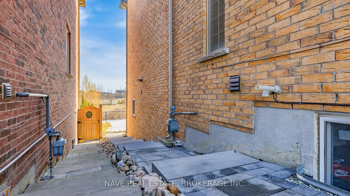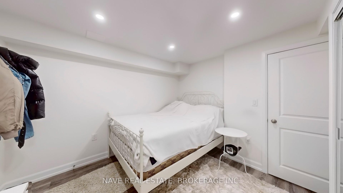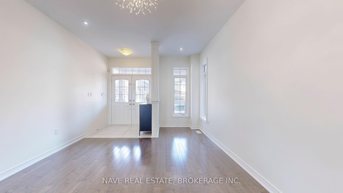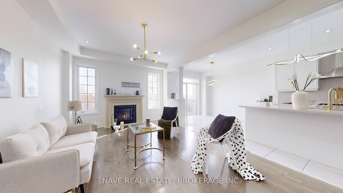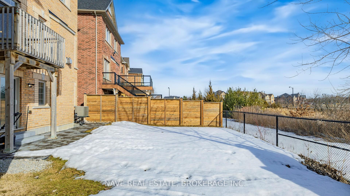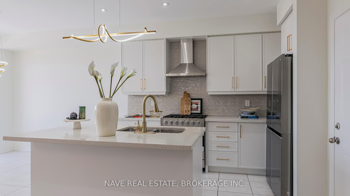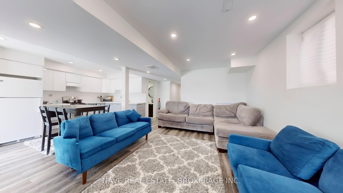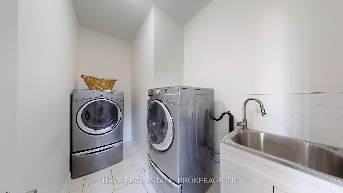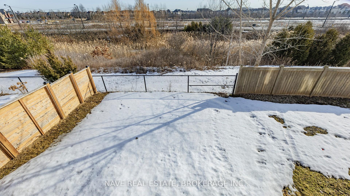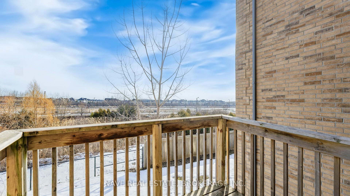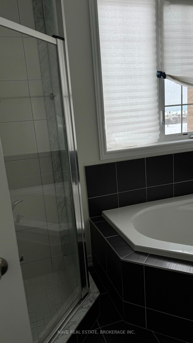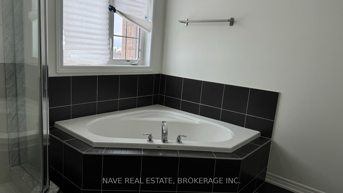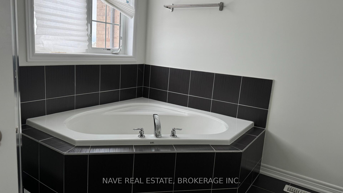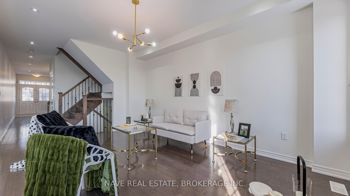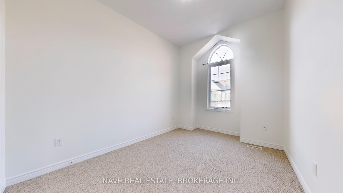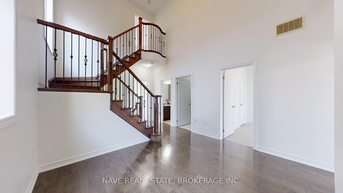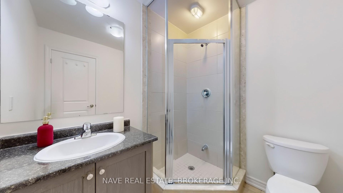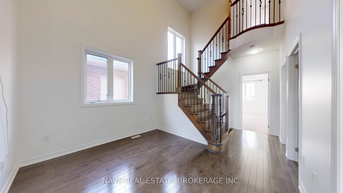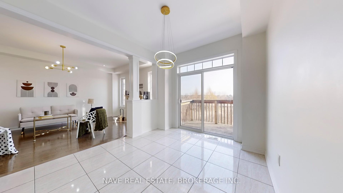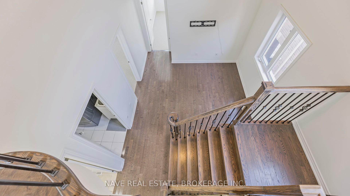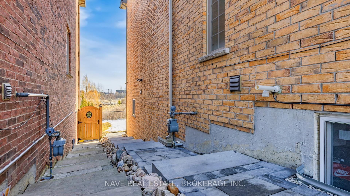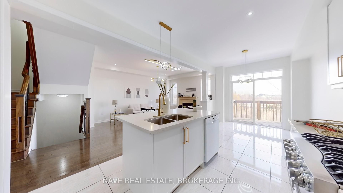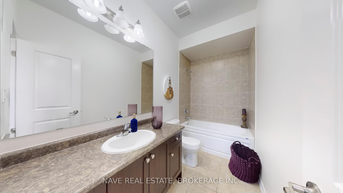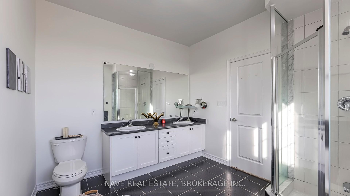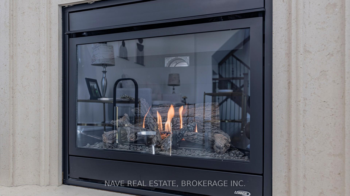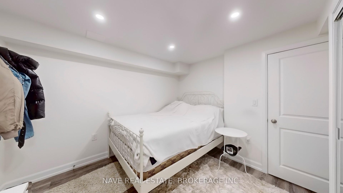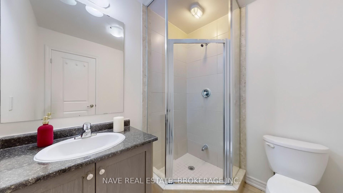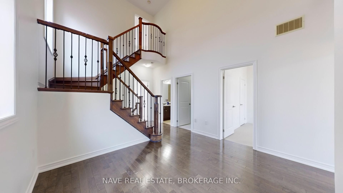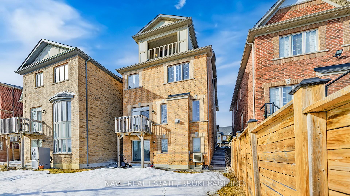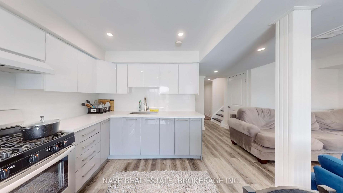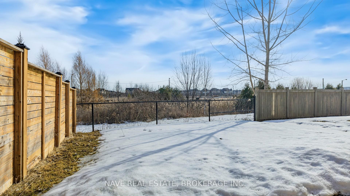$1,628,000
Available - For Sale
Listing ID: N12025017
49 Hopewell Stre , Vaughan, L4H 3N5, York
| This stunning 4-bedroom detached home backs onto a ravine, offering both privacy and breathtaking natural views. Perfectly situated to provide a peaceful retreat, this home features a beautiful kitchen with modern finishes and ample storage. Each generously sized bedroom ensures comfort and privacy, making it ideal for family living.Additionally, enjoy the convenience of an extra suite, perfect for guests or multi-generational living. The fully finished basement suite with a separate entrance includes a kitchen, living area, bedroom, bathroom, and laundry providing additional living space or a great rental opportunity.With stylish upgrades and thoughtful design throughout, this home effortlessly blends elegance and functionality, making it the perfect space for your family to grow and thrive. Buyer & Buyer's Agent to verify all measurements & taxes. No warranties for the retrofit status of the basement. |
| Price | $1,628,000 |
| Taxes: | $5774.00 |
| Occupancy by: | Vacant |
| Address: | 49 Hopewell Stre , Vaughan, L4H 3N5, York |
| Directions/Cross Streets: | Major Mackenzie & Hwy 27 |
| Rooms: | 12 |
| Bedrooms: | 4 |
| Bedrooms +: | 1 |
| Family Room: | T |
| Basement: | Finished wit, Separate Ent |
| Level/Floor | Room | Length(ft) | Width(ft) | Descriptions | |
| Room 1 | Main | Great Roo | 16.99 | 11.74 | Hardwood Floor, Large Window, Wood Trim |
| Room 2 | Main | Living Ro | 15.61 | 12 | Hardwood Floor, Marble Fireplace, Overlooks Ravine |
| Room 3 | Main | Dining Ro | 15.61 | 12 | Hardwood Floor, Overlooks Ravine, Halogen Lighting |
| Room 4 | Main | Kitchen | 11.51 | 10 | Hardwood Floor, Centre Island, Stainless Steel Appl |
| Room 5 | Main | Breakfast | 11.61 | 10 | Hardwood Floor, Overlooks Ravine, W/O To Sundeck |
| Room 6 | Second | Family Ro | 15.09 | 12.79 | Hardwood Floor, Cathedral Ceiling(s), Large Window |
| Room 7 | Second | Primary B | 17.06 | 12 | Walk-In Closet(s), 5 Pc Ensuite, Hot Tub |
| Room 8 | Second | Bedroom 2 | 11.02 | 10 | Large Window, B/I Closet, South View |
| Room 9 | Second | Bedroom 3 | 10 | 10 | |
| Room 10 | Third | Bedroom 4 | 14.1 | 10.99 | W/O To Balcony, 3 Pc Ensuite, Overlooks Ravine |
| Room 11 | Basement | Kitchen | 10 | 7.38 | Walk-Out, B/I Dishwasher, Window Floor to Ceil |
| Room 12 | Basement | Bedroom | 6.72 | 7.38 | Closet |
| Washroom Type | No. of Pieces | Level |
| Washroom Type 1 | 2 | Main |
| Washroom Type 2 | 5 | Second |
| Washroom Type 3 | 4 | Second |
| Washroom Type 4 | 3 | Third |
| Washroom Type 5 | 3 | Basement |
| Total Area: | 0.00 |
| Property Type: | Detached |
| Style: | 2 1/2 Storey |
| Exterior: | Brick |
| Garage Type: | Built-In |
| (Parking/)Drive: | Private |
| Drive Parking Spaces: | 1 |
| Park #1 | |
| Parking Type: | Private |
| Park #2 | |
| Parking Type: | Private |
| Pool: | None |
| CAC Included: | N |
| Water Included: | N |
| Cabel TV Included: | N |
| Common Elements Included: | N |
| Heat Included: | N |
| Parking Included: | N |
| Condo Tax Included: | N |
| Building Insurance Included: | N |
| Fireplace/Stove: | Y |
| Heat Type: | Forced Air |
| Central Air Conditioning: | Central Air |
| Central Vac: | N |
| Laundry Level: | Syste |
| Ensuite Laundry: | F |
| Sewers: | Sewer |
| Utilities-Cable: | A |
| Utilities-Hydro: | A |
$
%
Years
This calculator is for demonstration purposes only. Always consult a professional
financial advisor before making personal financial decisions.
| Although the information displayed is believed to be accurate, no warranties or representations are made of any kind. |
| NAVE REAL ESTATE, BROKERAGE INC. |
|
|

Marjan Heidarizadeh
Sales Representative
Dir:
416-400-5987
Bus:
905-456-1000
| Virtual Tour | Book Showing | Email a Friend |
Jump To:
At a Glance:
| Type: | Freehold - Detached |
| Area: | York |
| Municipality: | Vaughan |
| Neighbourhood: | Kleinburg |
| Style: | 2 1/2 Storey |
| Tax: | $5,774 |
| Beds: | 4+1 |
| Baths: | 5 |
| Fireplace: | Y |
| Pool: | None |
Locatin Map:
Payment Calculator:

