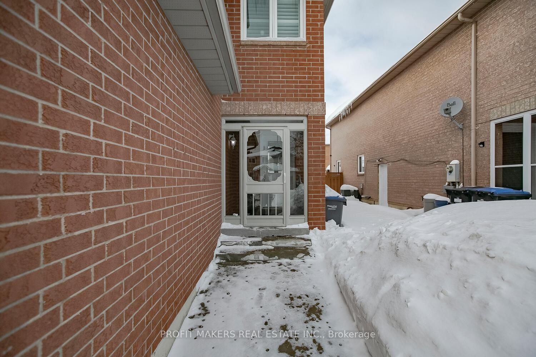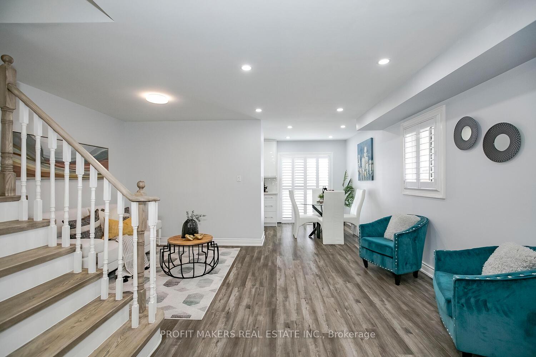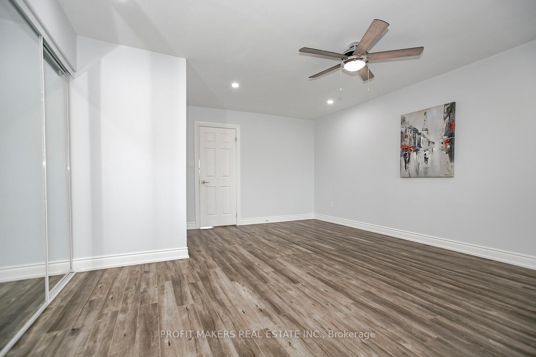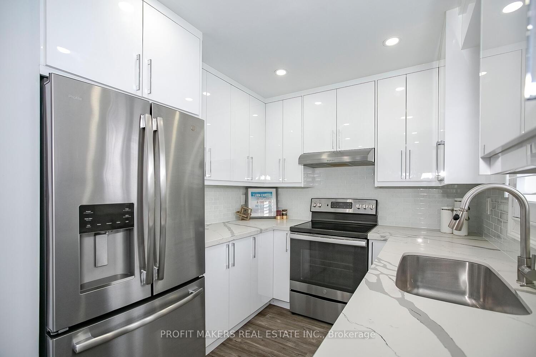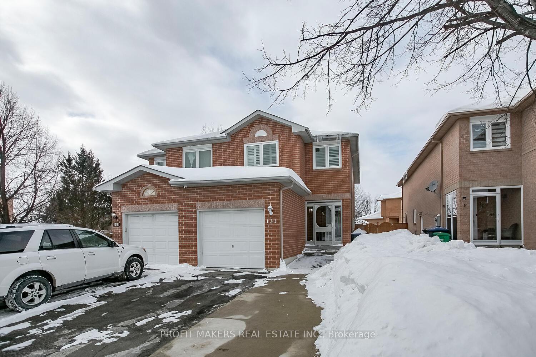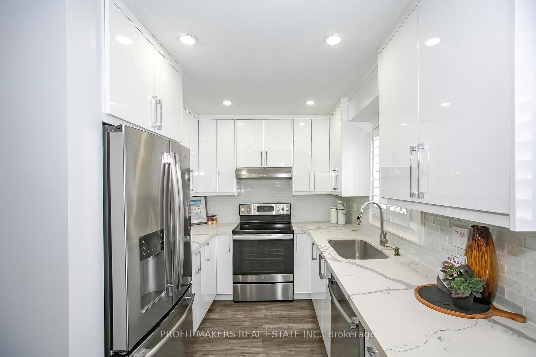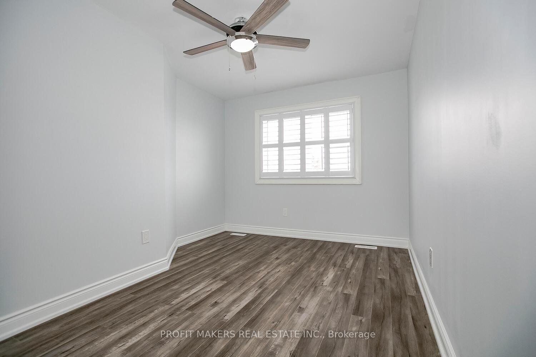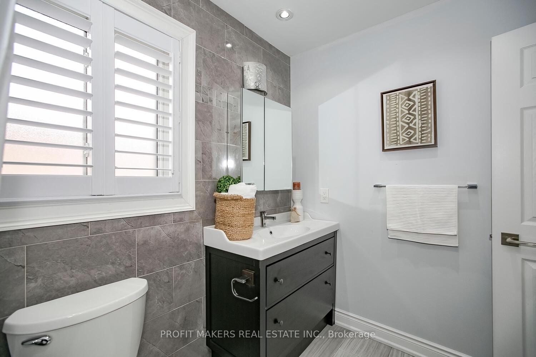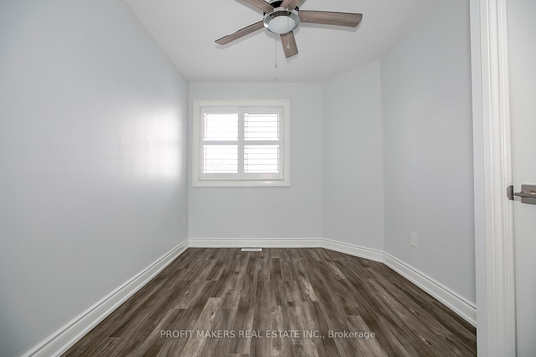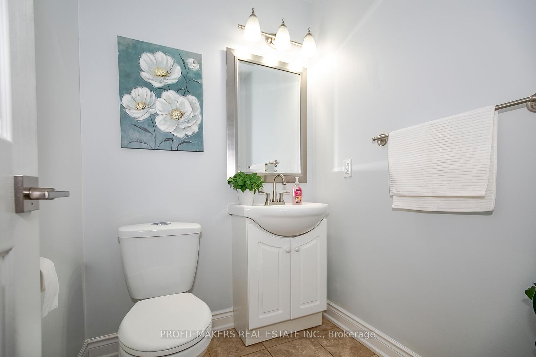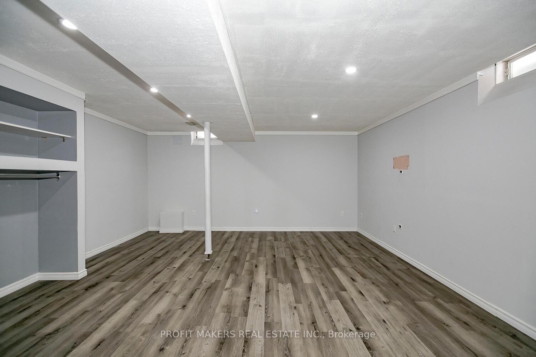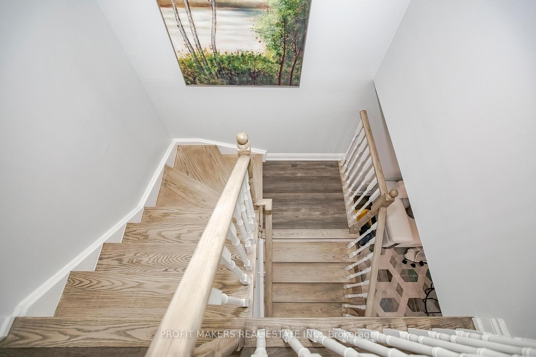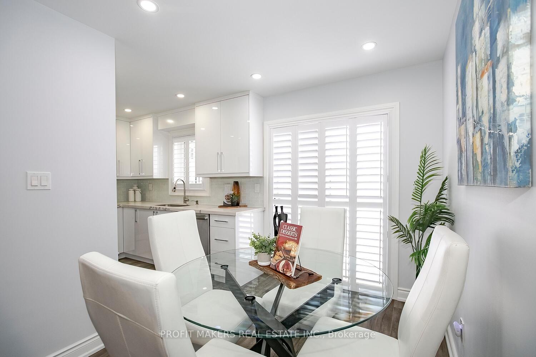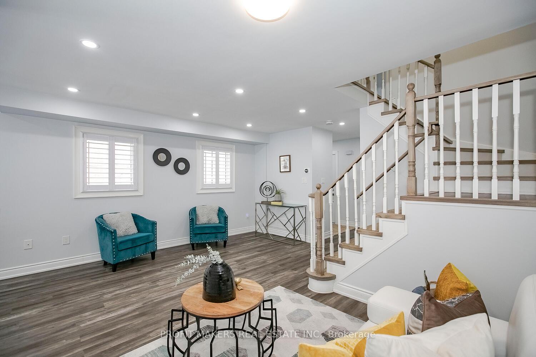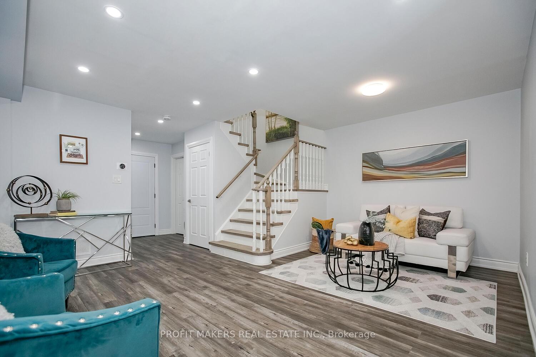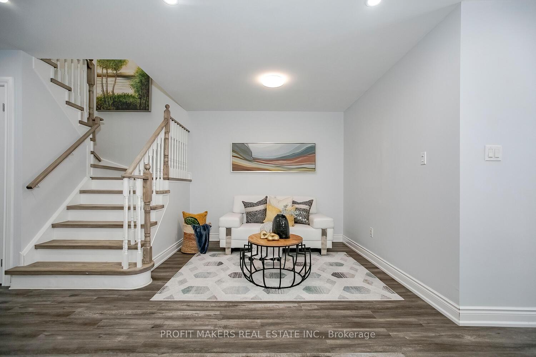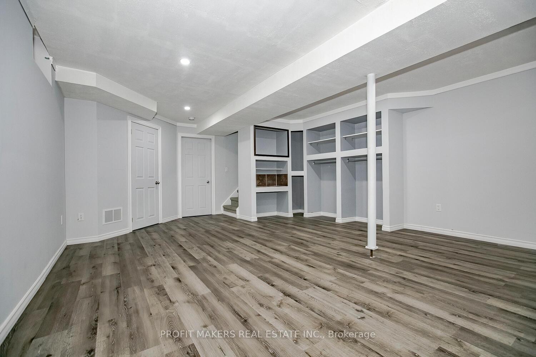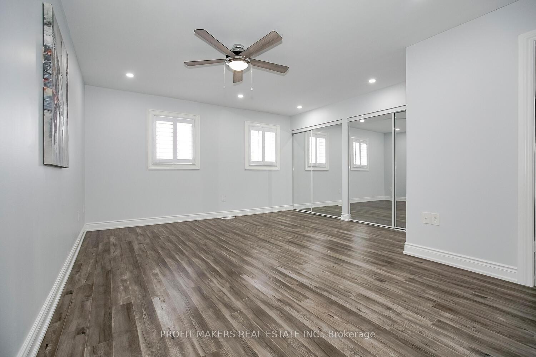$799,200
Available - For Sale
Listing ID: W11980050
131 Saddletree Trai , Brampton, L6X 4M9, Peel
| Welcome to This Immaculate Home, Where Comfort Meets Elegance. This 3 Bedroom & 2 Washrooms Highly Upgraded Home Offers a Spacious Layout. The Sun-Filled Main Floor Features Living/Dining Room with Potlights, Smooth Ceiling, Freshly Painted Walls, Hardwood Floors Throughout, and Oak Staircase. Kitchen With Stainless Steel Appliances, Backsplash, and Quartz cCuntertop. The Kitchen O/l to a Deep Backyard With a Deck to Enjoy Summers with Friends and Family. This home boasts 3 beds upstairs, including a huge Master Bedroom with an ensuite and Double closets. All the Other Bedrooms are Cozy and Comfortable. A Move-In Ready Home In A Family-Friendly Neighborhood. Seeing is believing. Shows 10+++ |
| Price | $799,200 |
| Taxes: | $4306.00 |
| Occupancy by: | Owner |
| Address: | 131 Saddletree Trai , Brampton, L6X 4M9, Peel |
| Directions/Cross Streets: | Williams Parkway & Royal Orchard Dr |
| Rooms: | 7 |
| Bedrooms: | 3 |
| Bedrooms +: | 1 |
| Family Room: | F |
| Basement: | Finished |
| Level/Floor | Room | Length(ft) | Width(ft) | Descriptions | |
| Room 1 | Main | Living Ro | 16.89 | 14.79 | Hardwood Floor, Combined w/Dining |
| Room 2 | Main | Dining Ro | 16.89 | 14.79 | Hardwood Floor, Combined w/Living |
| Room 3 | Main | Kitchen | 15.19 | 7.97 | Hardwood Floor, Eat-in Kitchen, W/O To Patio |
| Room 4 | Second | Primary B | 17.78 | 14.6 | Hardwood Floor, Double Closet, Window |
| Room 5 | Second | Bedroom 2 | 12.6 | 9.09 | Hardwood Floor, Closet, Window |
| Room 6 | Second | Bedroom 3 | 11.97 | 8.5 | Hardwood Floor, Closet, Window |
| Room 7 | Basement | Recreatio | 23.45 | 19.19 | Broadloom, Open Concept |
| Washroom Type | No. of Pieces | Level |
| Washroom Type 1 | 2 | Main |
| Washroom Type 2 | 4 | Second |
| Washroom Type 3 | 0 | |
| Washroom Type 4 | 0 | |
| Washroom Type 5 | 0 |
| Total Area: | 0.00 |
| Property Type: | Semi-Detached |
| Style: | 2-Storey |
| Exterior: | Brick |
| Garage Type: | Attached |
| (Parking/)Drive: | Private |
| Drive Parking Spaces: | 2 |
| Park #1 | |
| Parking Type: | Private |
| Park #2 | |
| Parking Type: | Private |
| Pool: | None |
| Property Features: | Park, Place Of Worship |
| CAC Included: | N |
| Water Included: | N |
| Cabel TV Included: | N |
| Common Elements Included: | N |
| Heat Included: | N |
| Parking Included: | N |
| Condo Tax Included: | N |
| Building Insurance Included: | N |
| Fireplace/Stove: | N |
| Heat Type: | Forced Air |
| Central Air Conditioning: | Central Air |
| Central Vac: | N |
| Laundry Level: | Syste |
| Ensuite Laundry: | F |
| Sewers: | Sewer |
| Utilities-Hydro: | Y |
$
%
Years
This calculator is for demonstration purposes only. Always consult a professional
financial advisor before making personal financial decisions.
| Although the information displayed is believed to be accurate, no warranties or representations are made of any kind. |
| PROFIT MAKERS REAL ESTATE INC. |
|
|

Marjan Heidarizadeh
Sales Representative
Dir:
416-400-5987
Bus:
905-456-1000
| Virtual Tour | Book Showing | Email a Friend |
Jump To:
At a Glance:
| Type: | Freehold - Semi-Detached |
| Area: | Peel |
| Municipality: | Brampton |
| Neighbourhood: | Brampton West |
| Style: | 2-Storey |
| Tax: | $4,306 |
| Beds: | 3+1 |
| Baths: | 2 |
| Fireplace: | N |
| Pool: | None |
Locatin Map:
Payment Calculator:

