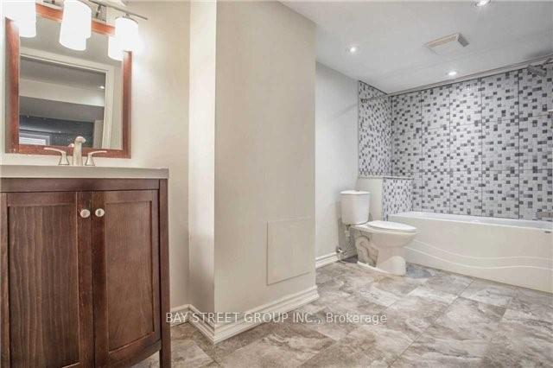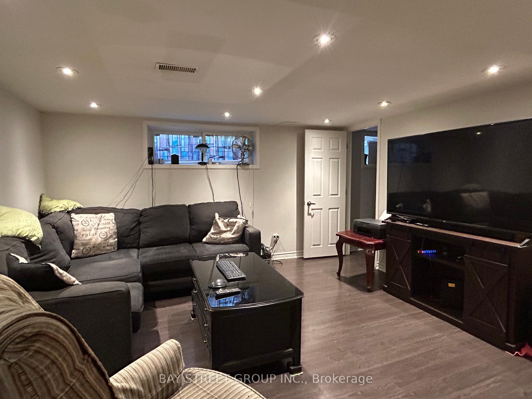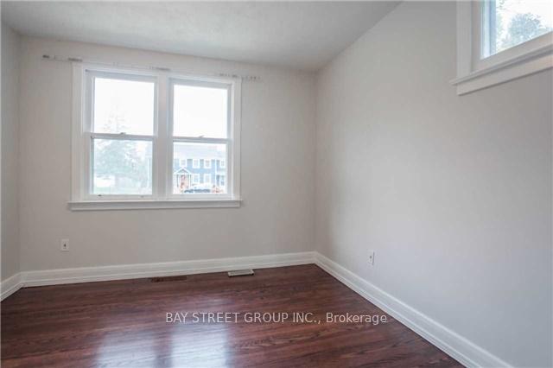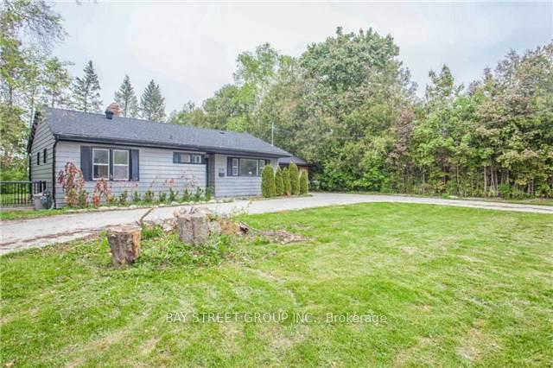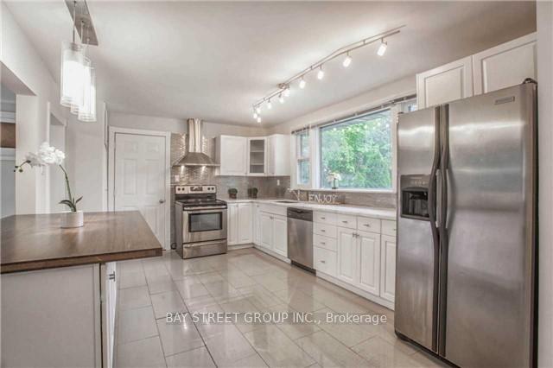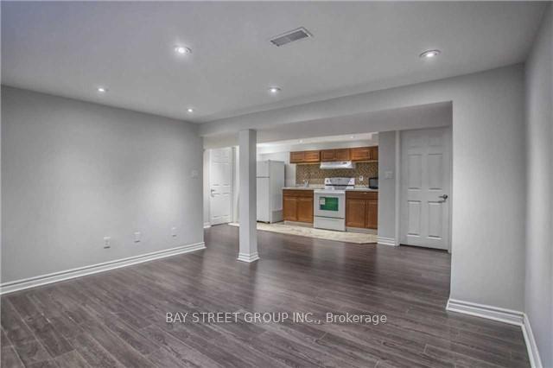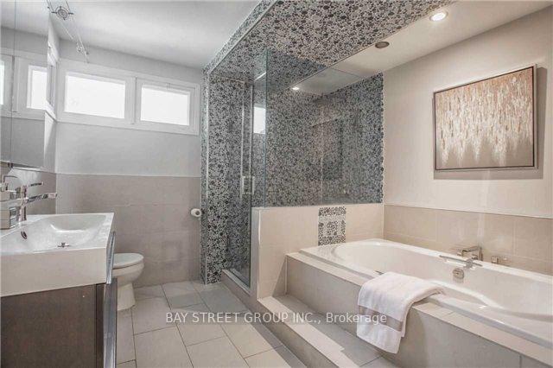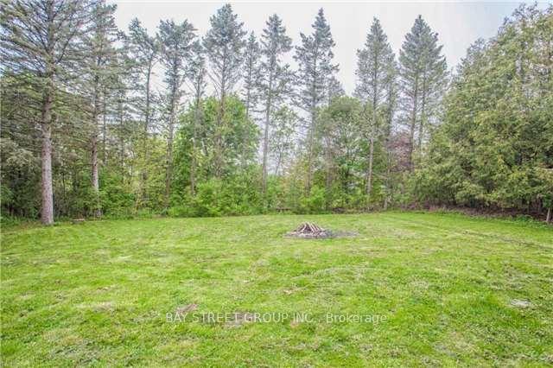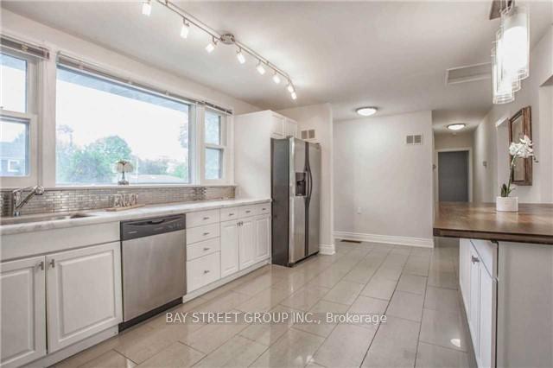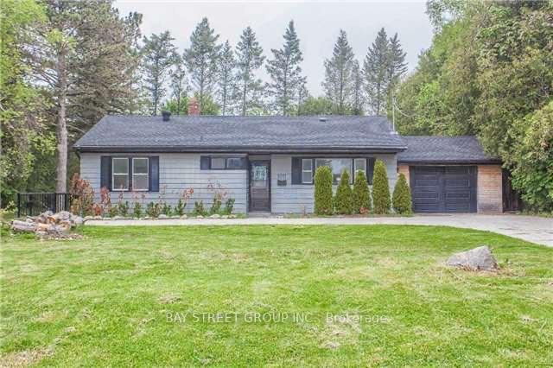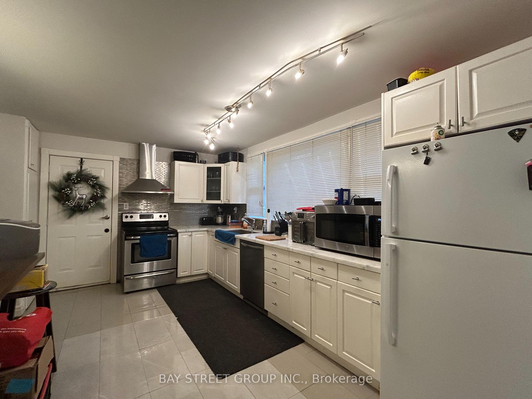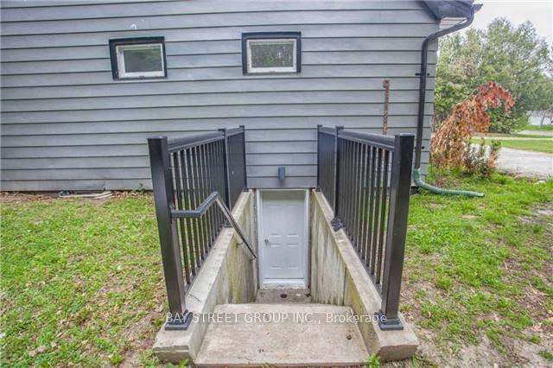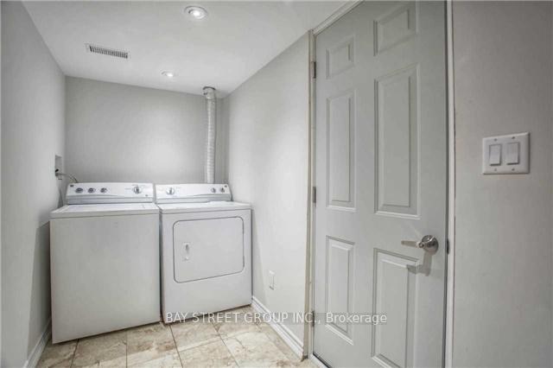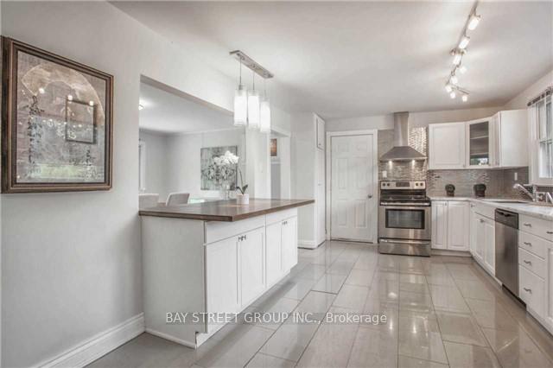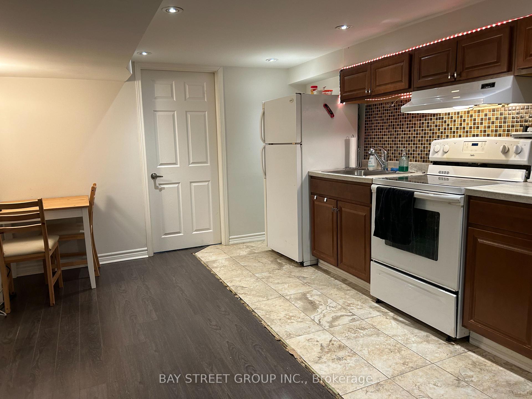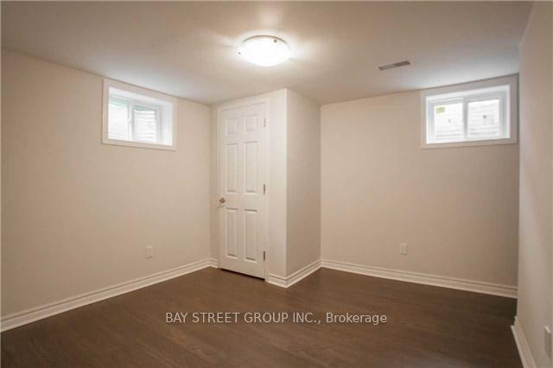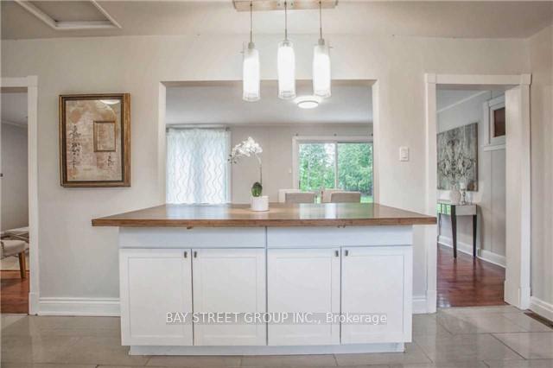$1,190,000
Available - For Sale
Listing ID: N12036597
1011 Janette Stre , Newmarket, L3Y 3C4, York
| Premium 99 x 184 ft lot, Privately Fenced with Mature Trees. It features a 12-car U-shaped Concrete Driveway at the front. This Sun Filled Home Offers Two Bedrooms and a large eat-in kitchen with white Marble Counters. And a Luxurious Spa Washroom with a Custom Mosaic glass Shower and an Oversized Jacuzzi Soaker tub. The Lower level boasts a Spacious, Open-Concept Two-bedroom apartment with a Separate Side Entrance. |
| Price | $1,190,000 |
| Taxes: | $5302.00 |
| Assessment Year: | 2024 |
| Occupancy: | Tenant |
| Address: | 1011 Janette Stre , Newmarket, L3Y 3C4, York |
| Acreage: | < .50 |
| Directions/Cross Streets: | Leslie/Davis |
| Rooms: | 5 |
| Rooms +: | 5 |
| Bedrooms: | 2 |
| Bedrooms +: | 2 |
| Family Room: | F |
| Basement: | Apartment, Finished |
| Level/Floor | Room | Length(ft) | Width(ft) | Descriptions | |
| Room 1 | Main | Living Ro | 28.37 | 12.3 | Combined w/Dining, Fireplace, Pot Lights |
| Room 2 | Main | Dining Ro | 28.37 | 12.3 | Combined w/Living, Hardwood Floor, W/O To Yard |
| Room 3 | Main | Kitchen | 20.01 | 11.32 | Stainless Steel Appl, Breakfast Bar, Access To Garage |
| Room 4 | Main | Primary B | 11.09 | 10.89 | His and Hers Closets, Hardwood Floor, Window |
| Room 5 | Main | Bedroom 2 | 10 | 10.2 | Hardwood Floor, Closet, Window |
| Room 6 | Basement | Living Ro | 11.61 | 13.38 | Laminate, Pot Lights, Window |
| Room 7 | Basement | Kitchen | 11.91 | 11.09 | Ceramic Floor, Pot Lights |
| Room 8 | Basement | Bedroom 3 | 12 | 10.99 | Laminate, Closet, Window |
| Room 9 | Basement | Bedroom 4 | 11.09 | 10.5 | Laminate, Closet, Window |
| Room 10 | Basement | Foyer | 12.99 | 6.69 | Laminate, Pot Lights |
| Room 11 | Basement | Laundry | 5.08 | 12.99 | Ceramic Floor, Pot Lights |
| Washroom Type | No. of Pieces | Level |
| Washroom Type 1 | 5 | Main |
| Washroom Type 2 | 4 | Basement |
| Washroom Type 3 | 0 | |
| Washroom Type 4 | 0 | |
| Washroom Type 5 | 0 | |
| Washroom Type 6 | 5 | Main |
| Washroom Type 7 | 4 | Basement |
| Washroom Type 8 | 0 | |
| Washroom Type 9 | 0 | |
| Washroom Type 10 | 0 |
| Total Area: | 0.00 |
| Approximatly Age: | 51-99 |
| Property Type: | Detached |
| Style: | Bungalow |
| Exterior: | Aluminum Siding |
| Garage Type: | Attached |
| (Parking/)Drive: | Circular D |
| Drive Parking Spaces: | 12 |
| Park #1 | |
| Parking Type: | Circular D |
| Park #2 | |
| Parking Type: | Circular D |
| Pool: | None |
| Approximatly Age: | 51-99 |
| Approximatly Square Footage: | 700-1100 |
| Property Features: | Hospital, Park |
| CAC Included: | N |
| Water Included: | N |
| Cabel TV Included: | N |
| Common Elements Included: | N |
| Heat Included: | N |
| Parking Included: | N |
| Condo Tax Included: | N |
| Building Insurance Included: | N |
| Fireplace/Stove: | Y |
| Heat Type: | Forced Air |
| Central Air Conditioning: | Central Air |
| Central Vac: | N |
| Laundry Level: | Syste |
| Ensuite Laundry: | F |
| Sewers: | Sewer |
$
%
Years
This calculator is for demonstration purposes only. Always consult a professional
financial advisor before making personal financial decisions.
| Although the information displayed is believed to be accurate, no warranties or representations are made of any kind. |
| BAY STREET GROUP INC. |
|
|

Marjan Heidarizadeh
Sales Representative
Dir:
416-400-5987
Bus:
905-456-1000
| Book Showing | Email a Friend |
Jump To:
At a Glance:
| Type: | Freehold - Detached |
| Area: | York |
| Municipality: | Newmarket |
| Neighbourhood: | Huron Heights-Leslie Valley |
| Style: | Bungalow |
| Approximate Age: | 51-99 |
| Tax: | $5,302 |
| Beds: | 2+2 |
| Baths: | 2 |
| Fireplace: | Y |
| Pool: | None |
Locatin Map:
Payment Calculator:

