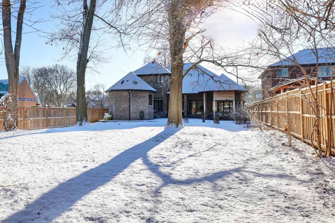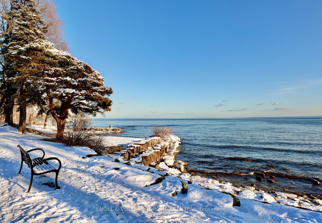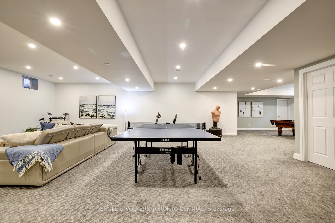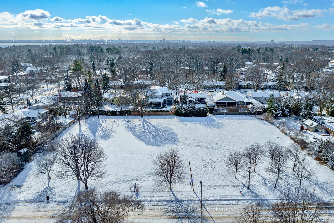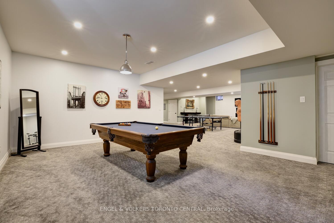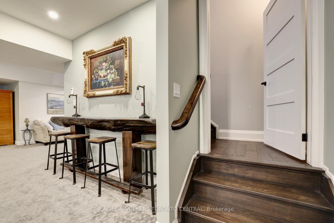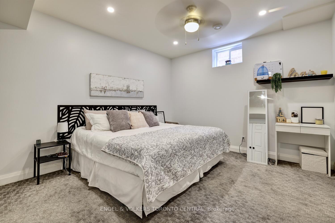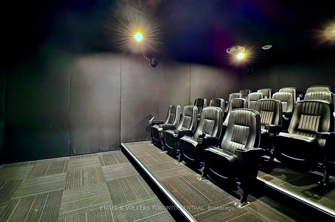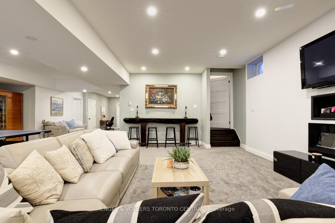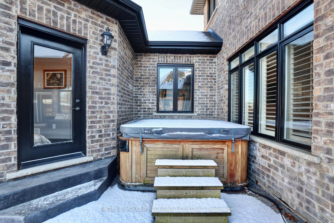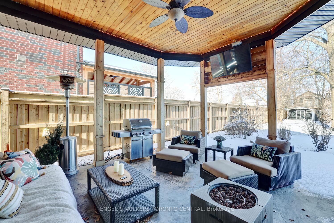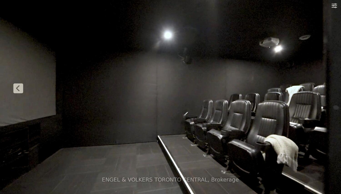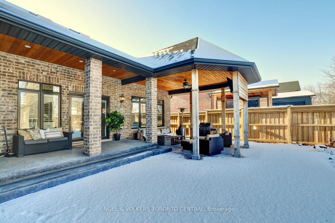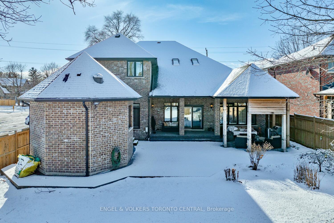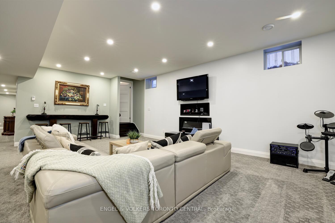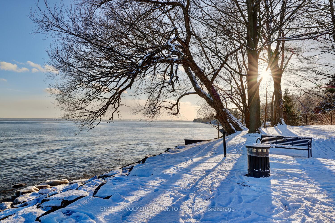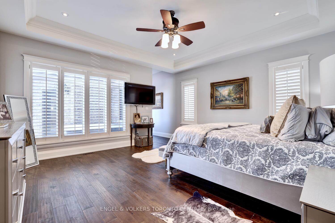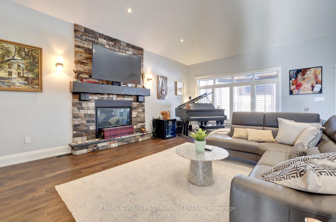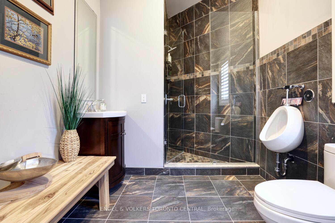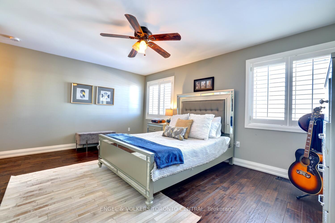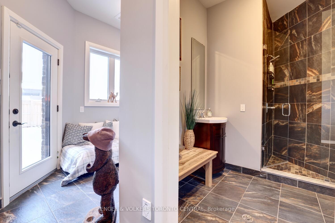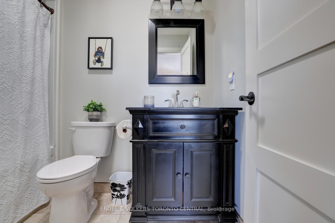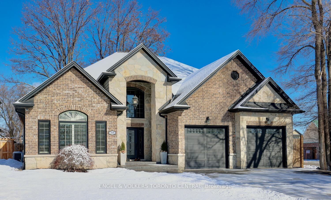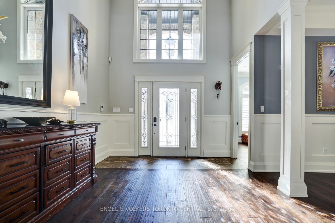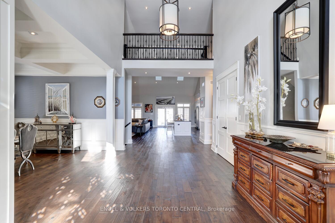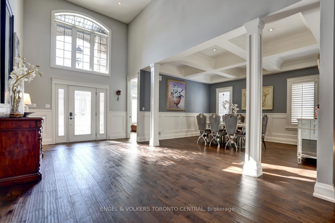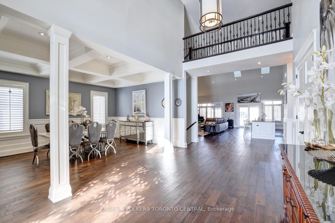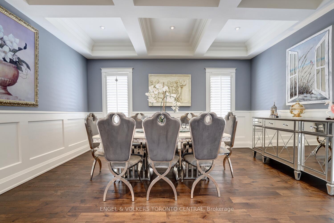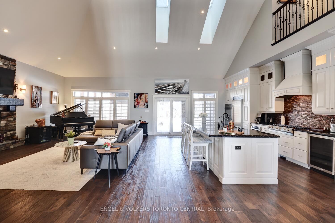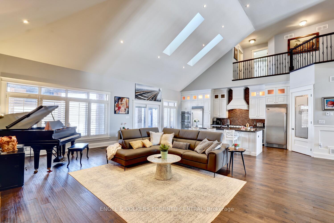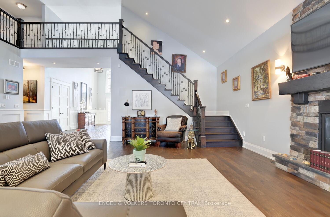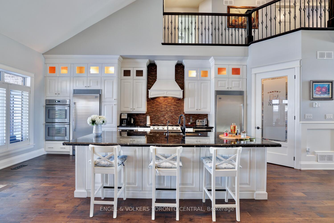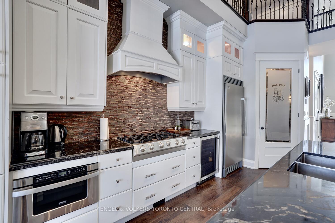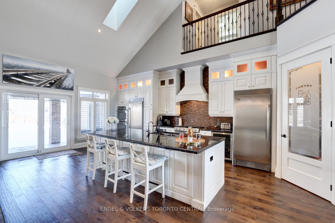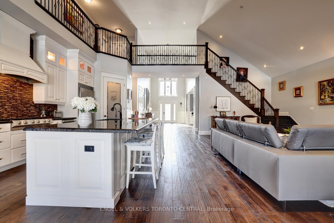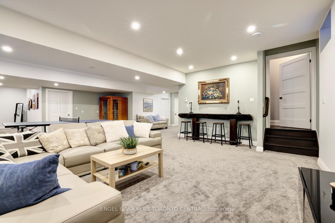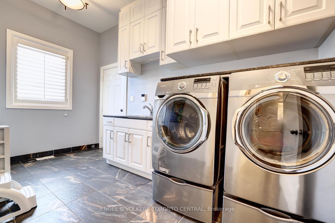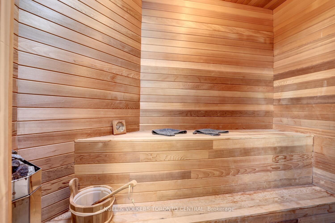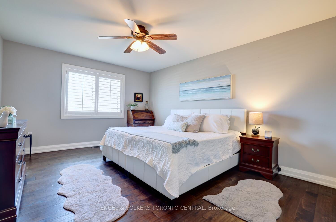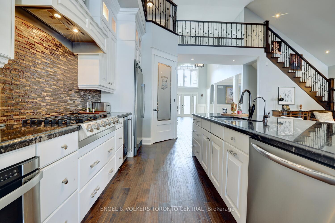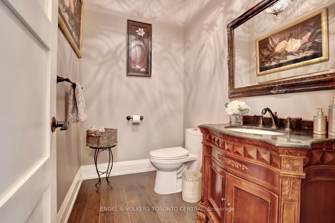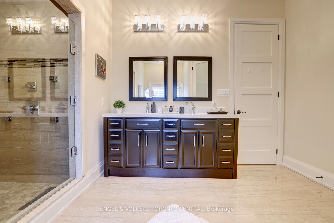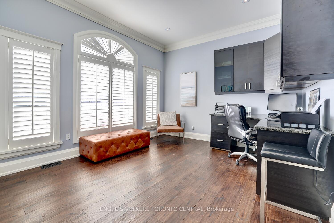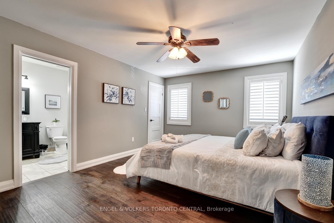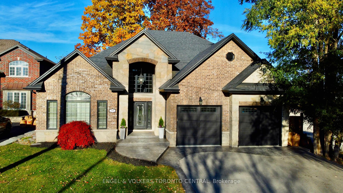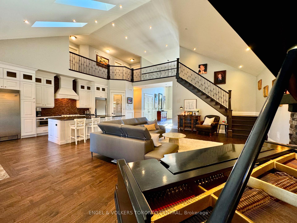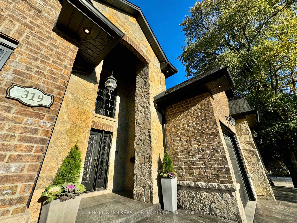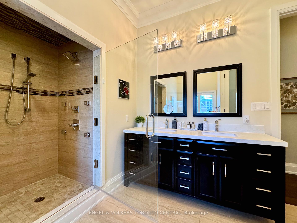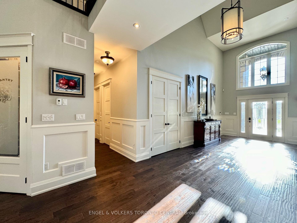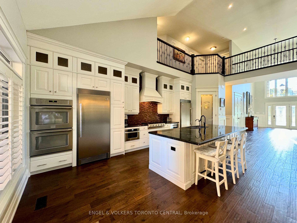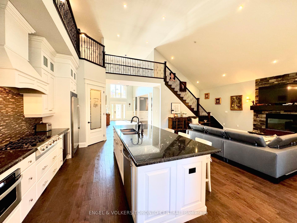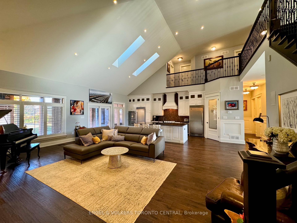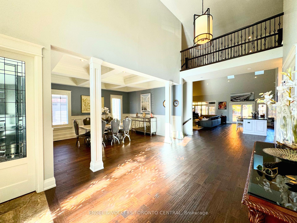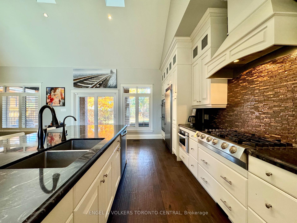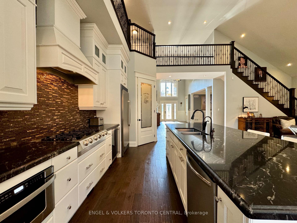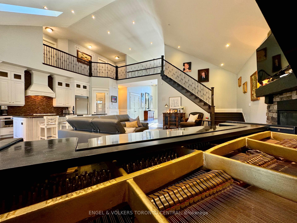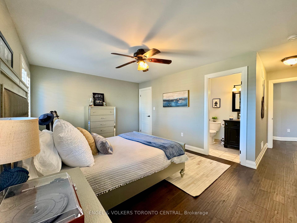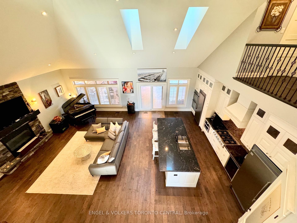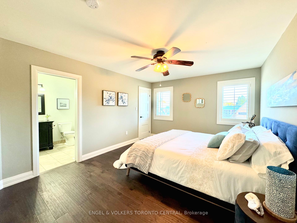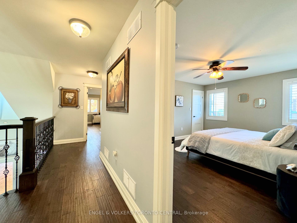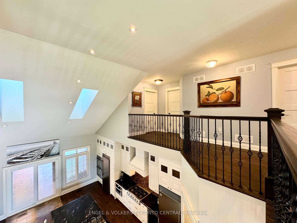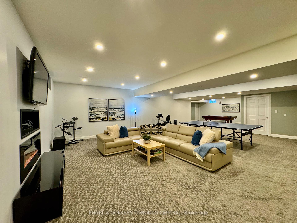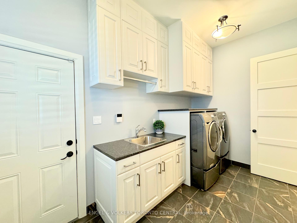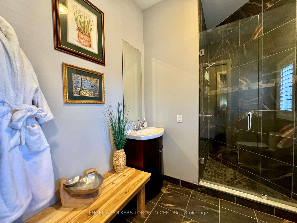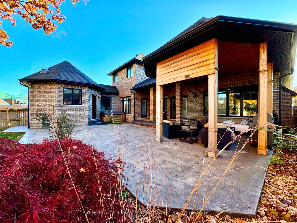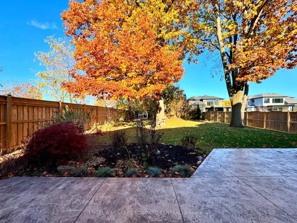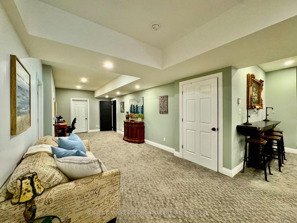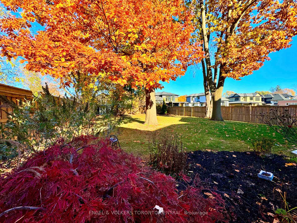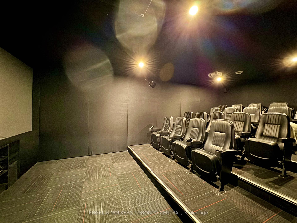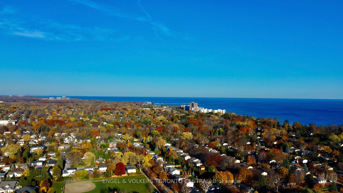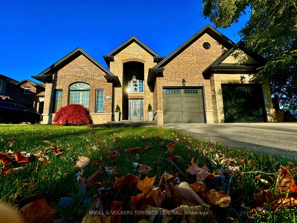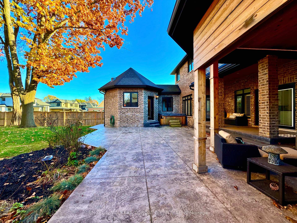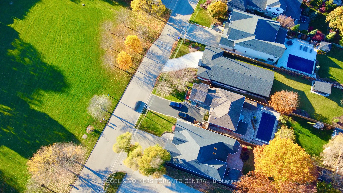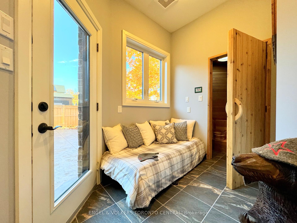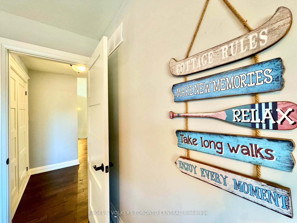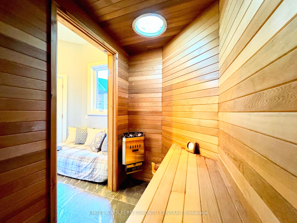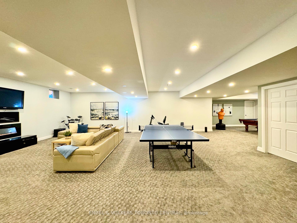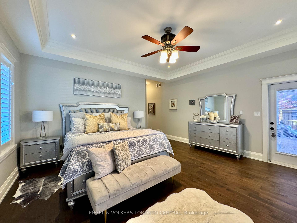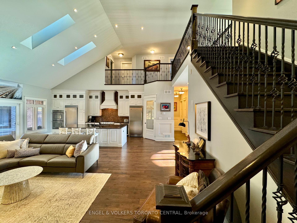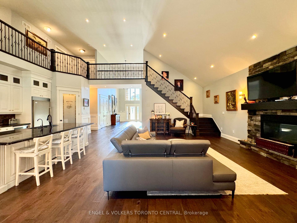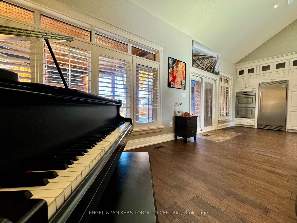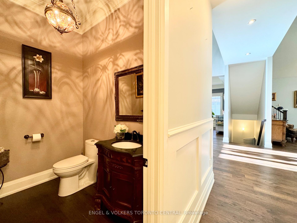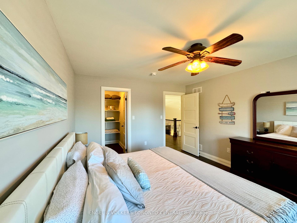$3,249,900
Available - For Sale
Listing ID: W11922000
319 Henderson Road , Burlington, L7L 2P6, Halton
| This Exquisite Home Tucked Away In A Peaceful, Tree-Lined Enclave Occupies A Prime Location In South Burlington. Spanning Over 4,600 Square Feet With A Main Floor Primary Suite This Custom-Built 4+1 Bedroom Residence Combines Elegance With Open-Concept Living. The Gourmet Kitchen, Featuring A Spacious Entertainers Island And Pantry, Flows Effortlessly Into A Grand Two-Story Great Room With A Cathedral Ceiling And Skylights. The Expansive Main Floor Includes A Private Primary Wing With A Walk-In Closet And A Luxurious Five-Piece Bathroom, As Well As A Spa Room Complete With A Sauna And Three-Piece Bath Accessible From Both The Backyard And The Master Suite. A Catwalk Leads To The Upper Level, Where Three Bedrooms Overlook The Grand Foyer, Kitchen, And Great Room. Each Bedroom Has A Walk-In Closet, With Two Offering Four-Piece Ensuites. The Upper Level Also Has The Convenience Of Laundy. Designed For Family Enjoyment, The Home Offers A 19-Seat Media Room With Surround Sound, A Games Room With A Pool Table, And An In-Law Suite With Kitchenette A Three-Piece Bath. The Basement Boasts 8 Foot Ceilings And Includes A Workshop, Cold Room, Heated Floors, Generous Storage Space, And A Walk-Up To The Garage. The Two-Car Garage, Fitted With A Car Lift, Leads Into An Oversized Mudroom And Laundry Area With A Two-Piece Bath. Outdoors, Relax In An Expansive, Pool-Sized Private Yard With A Hot Tub And Covered Deck, Perfect For Entertaining. This Remarkable Property Is Conveniently Located Near Boutique Restaurants, Shopping, Parks, Bike Paths, Trails, Top-Rated Schools, 5 Minute Walk To The Lake, QEW/403, the Go Train, And Is Only 45 Minutes From Toronto. **EXTRAS** Tesla Charger, S/S Fridge, S/S Freezer, B/I Dish Washer, Car Lift, Theatre Speakers & Amps, 19 Movie Theatre Chairs With Cinema Recliners, Heated Floors In Basement, D/W, W&D, Microwave, Gas Cook Top, B/I Double Convection Ovens. |
| Price | $3,249,900 |
| Taxes: | $15801.41 |
| Occupancy by: | Owner |
| Address: | 319 Henderson Road , Burlington, L7L 2P6, Halton |
| Directions/Cross Streets: | Henderson Rd/Spruce Ave |
| Rooms: | 15 |
| Rooms +: | 6 |
| Bedrooms: | 4 |
| Bedrooms +: | 1 |
| Family Room: | T |
| Basement: | Finished |
| Level/Floor | Room | Length(ft) | Width(ft) | Descriptions | |
| Room 1 | Main | Kitchen | 25.58 | 20.07 | Cathedral Ceiling(s), Gas Fireplace, W/O To Yard |
| Room 2 | Main | Dining Ro | 16.4 | 14.24 | Coffered Ceiling(s), Hardwood Floor, California Shutters |
| Room 3 | Main | Great Roo | 25.58 | 20.07 | Stainless Steel Appl, Centre Island, Pantry |
| Room 4 | Main | Laundry | 13.84 | 7.35 | Picture Window, Hardwood Floor |
| Room 5 | Main | Primary B | 16.66 | 15.91 | 4 Pc Ensuite, Walk-In Closet(s), W/O To Yard |
| Room 6 | Second | Bedroom 2 | 18.83 | 16.56 | 4 Pc Ensuite, Walk-In Closet(s), Hardwood Floor |
| Room 7 | Second | Bedroom 3 | 15.32 | 11.91 | California Shutters, Walk-In Closet(s), Hardwood Floor |
| Room 8 | Second | Bedroom 4 | 15.32 | 12 | 4 Pc Ensuite, Walk-In Closet(s), Hardwood Floor |
| Room 9 | Basement | Bedroom 5 | 22.01 | 12 | Built-in Speakers, Broadloom |
| Room 10 | Basement | Recreatio | 10.23 | 6.17 | Double Closet, Broadloom |
| Room 11 | Basement | Media Roo | 16.01 | 6 | Window, Broadloom |
| Room 12 | Basement | Workshop | 14.01 | 14.01 |
| Washroom Type | No. of Pieces | Level |
| Washroom Type 1 | 4 | Main |
| Washroom Type 2 | 5 | Main |
| Washroom Type 3 | 2 | Main |
| Washroom Type 4 | 3 | Basement |
| Washroom Type 5 | 4 | Second |
| Total Area: | 0.00 |
| Property Type: | Detached |
| Style: | Bungaloft |
| Exterior: | Brick, Stone |
| Garage Type: | Attached |
| (Parking/)Drive: | Private Do |
| Drive Parking Spaces: | 4 |
| Park #1 | |
| Parking Type: | Private Do |
| Park #2 | |
| Parking Type: | Private Do |
| Pool: | None |
| CAC Included: | N |
| Water Included: | N |
| Cabel TV Included: | N |
| Common Elements Included: | N |
| Heat Included: | N |
| Parking Included: | N |
| Condo Tax Included: | N |
| Building Insurance Included: | N |
| Fireplace/Stove: | Y |
| Heat Type: | Forced Air |
| Central Air Conditioning: | Central Air |
| Central Vac: | N |
| Laundry Level: | Syste |
| Ensuite Laundry: | F |
| Sewers: | Sewer |
$
%
Years
This calculator is for demonstration purposes only. Always consult a professional
financial advisor before making personal financial decisions.
| Although the information displayed is believed to be accurate, no warranties or representations are made of any kind. |
| ENGEL & VOLKERS TORONTO CENTRAL |
|
|

Marjan Heidarizadeh
Sales Representative
Dir:
416-400-5987
Bus:
905-456-1000
| Virtual Tour | Book Showing | Email a Friend |
Jump To:
At a Glance:
| Type: | Freehold - Detached |
| Area: | Halton |
| Municipality: | Burlington |
| Neighbourhood: | Shoreacres |
| Style: | Bungaloft |
| Tax: | $15,801.41 |
| Beds: | 4+1 |
| Baths: | 6 |
| Fireplace: | Y |
| Pool: | None |
Locatin Map:
Payment Calculator:

