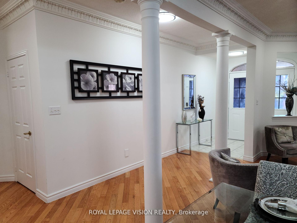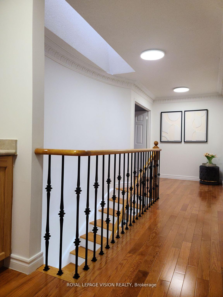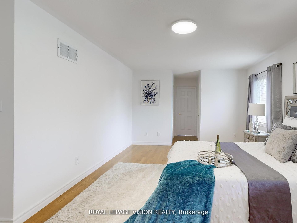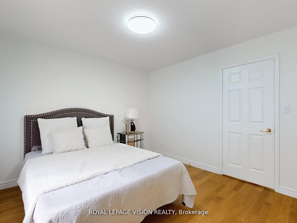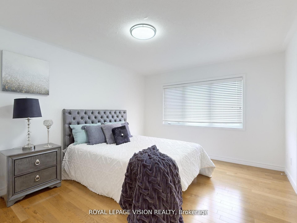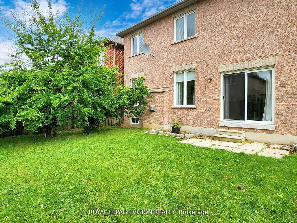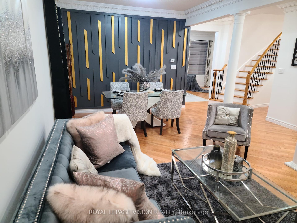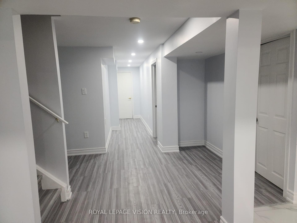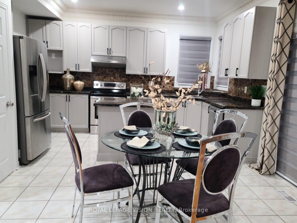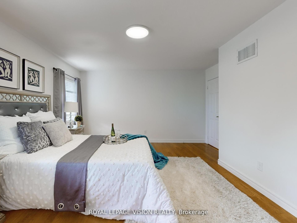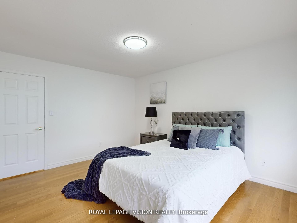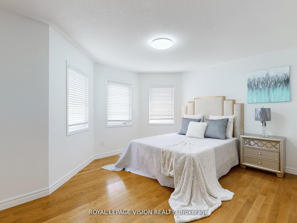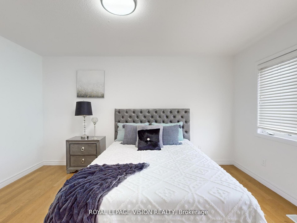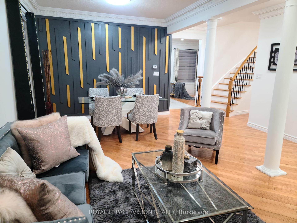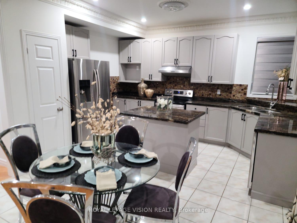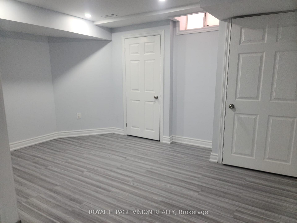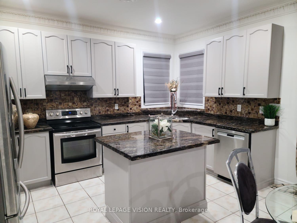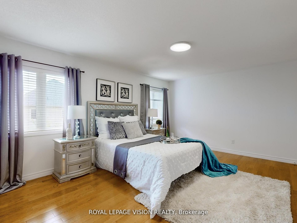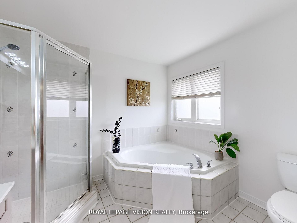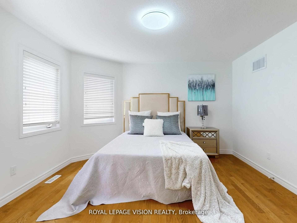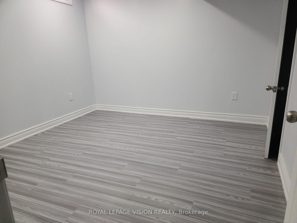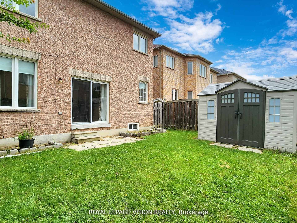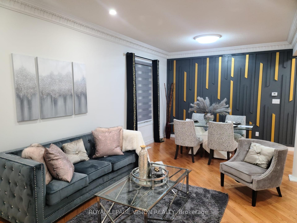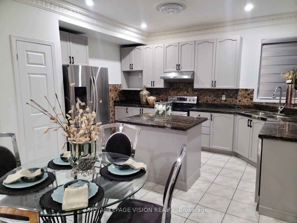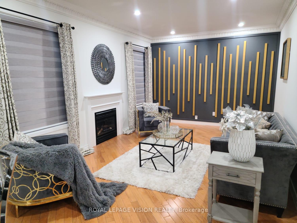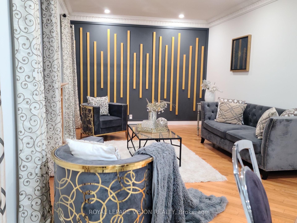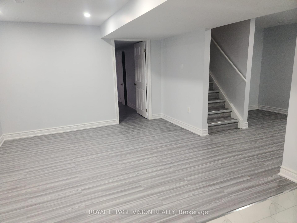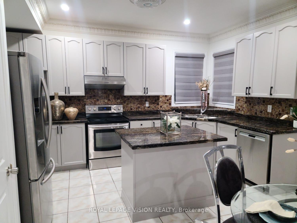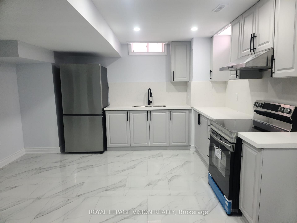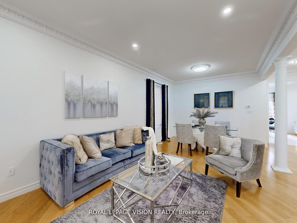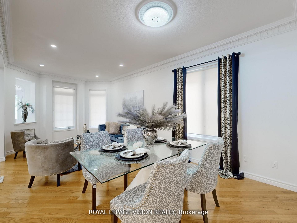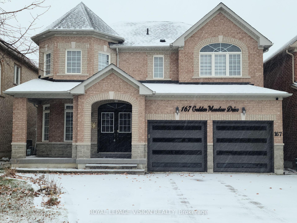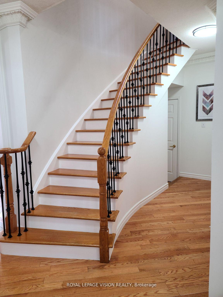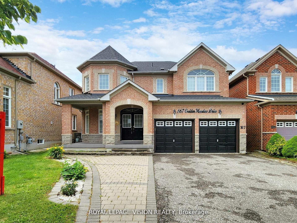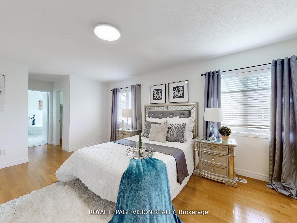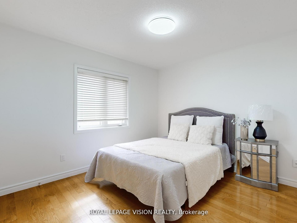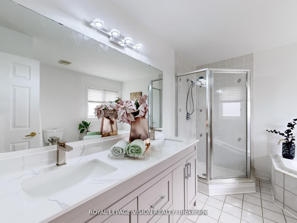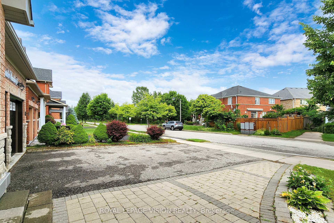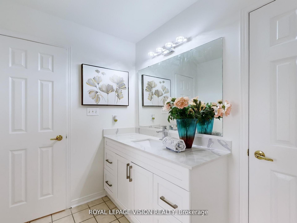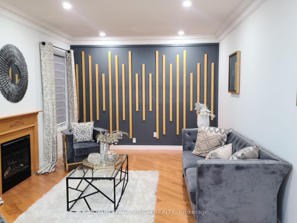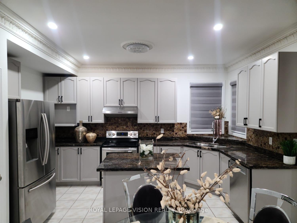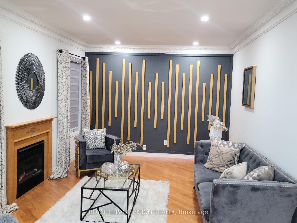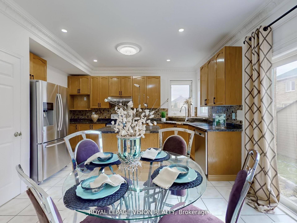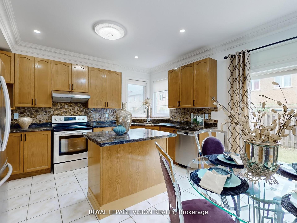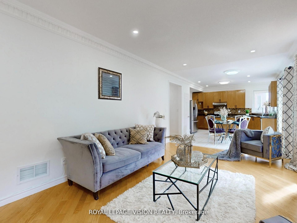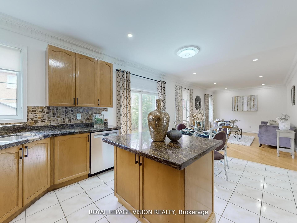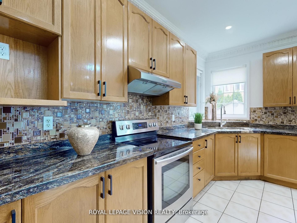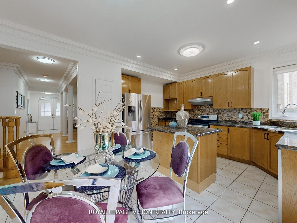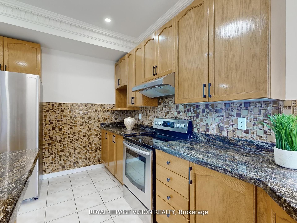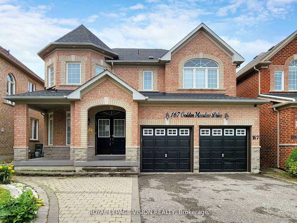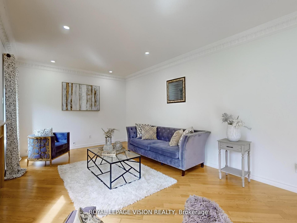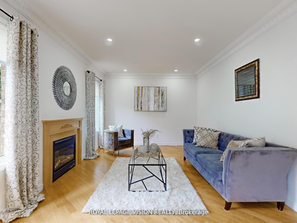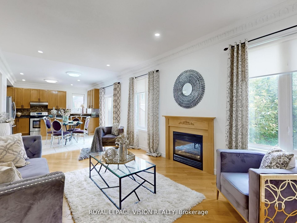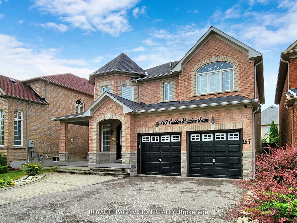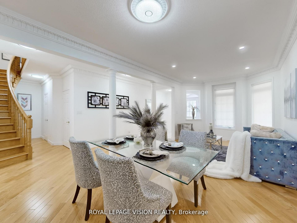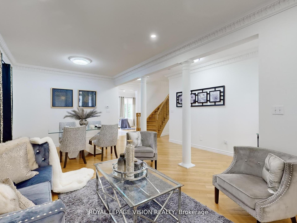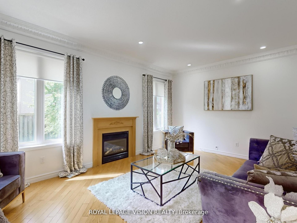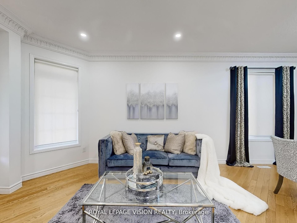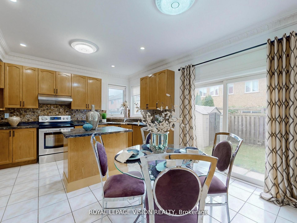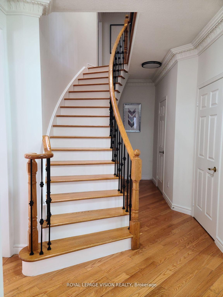$1,888,888
Available - For Sale
Listing ID: N11973989
167 Golden Meadow Driv , Markham, L6E 1E2, York
| Fantastic family home in high demand area, Wismer Community, that has been meticulously cared for. The home is nicely renovated with many upgrades, well-maintained, very clean, gorgeous home. 9 foot ceilings on main floor, hardwood flooring throughout the house. Family room with windows for enjoying family time, spacious kitchen with quartz countertops and backsplash, freshly painted breakfast area with walk out to backyard, crown mouldings and skylight, pot lights. Quiet neighbourhood, walk to high-ranked high school and public school. Close to park, public transit, banks, and shopping. Furnace (2024),Zebra curtains(2024) garage doors (2024), A/C (2019), Roof changed (2021). Close to 407 and 404. Don't miss the opportunity to own a Home Must see! |
| Price | $1,888,888 |
| Taxes: | $6269.20 |
| Occupancy: | Vacant |
| Address: | 167 Golden Meadow Driv , Markham, L6E 1E2, York |
| Directions/Cross Streets: | Markham & 16th Ave |
| Rooms: | 11 |
| Rooms +: | 1 |
| Bedrooms: | 4 |
| Bedrooms +: | 2 |
| Family Room: | T |
| Basement: | Full |
| Level/Floor | Room | Length(ft) | Width(ft) | Descriptions | |
| Room 1 | Ground | Living Ro | 22.5 | 10.99 | Combined w/Dining, Pot Lights, Hardwood Floor |
| Room 2 | Ground | Dining Ro | 22.5 | 11.02 | Combined w/Living, Pot Lights, Hardwood Floor |
| Room 3 | Ground | Kitchen | 14.01 | 12 | Ceramic Floor, Stainless Steel Appl, Granite Counters |
| Room 4 | Ground | Breakfast | 12 | 8.99 | Eat-in Kitchen, W/O To Yard, Ceramic Floor |
| Room 5 | Ground | Family Ro | 19.38 | 12 | Gas Fireplace, Pot Lights, Hardwood Floor |
| Room 6 | Second | Primary B | 17.97 | 12.17 | 5 Pc Ensuite, Walk-In Closet(s), Hardwood Floor |
| Room 7 | Second | Bedroom 2 | 14.14 | 11.94 | Large Closet, Large Window, Hardwood Floor |
| Room 8 | Second | Bedroom 3 | 14.53 | 10.89 | Large Closet, Large Window, Hardwood Floor |
| Room 9 | Second | Bedroom 4 | 11.78 | 10.99 | Large Closet, Large Window, Hardwood Floor |
| Washroom Type | No. of Pieces | Level |
| Washroom Type 1 | 2 | Ground |
| Washroom Type 2 | 5 | Second |
| Washroom Type 3 | 4 | Second |
| Washroom Type 4 | 4 | Basement |
| Washroom Type 5 | 0 |
| Total Area: | 0.00 |
| Approximatly Age: | 16-30 |
| Property Type: | Detached |
| Style: | 2-Storey |
| Exterior: | Brick |
| Garage Type: | Attached |
| (Parking/)Drive: | Private |
| Drive Parking Spaces: | 4 |
| Park #1 | |
| Parking Type: | Private |
| Park #2 | |
| Parking Type: | Private |
| Pool: | None |
| Approximatly Age: | 16-30 |
| Approximatly Square Footage: | 2500-3000 |
| Property Features: | Golf, Hospital |
| CAC Included: | N |
| Water Included: | N |
| Cabel TV Included: | N |
| Common Elements Included: | N |
| Heat Included: | N |
| Parking Included: | N |
| Condo Tax Included: | N |
| Building Insurance Included: | N |
| Fireplace/Stove: | Y |
| Heat Type: | Forced Air |
| Central Air Conditioning: | Central Air |
| Central Vac: | N |
| Laundry Level: | Syste |
| Ensuite Laundry: | F |
| Sewers: | Sewer |
$
%
Years
This calculator is for demonstration purposes only. Always consult a professional
financial advisor before making personal financial decisions.
| Although the information displayed is believed to be accurate, no warranties or representations are made of any kind. |
| ROYAL LEPAGE VISION REALTY |
|
|

Marjan Heidarizadeh
Sales Representative
Dir:
416-400-5987
Bus:
905-456-1000
| Book Showing | Email a Friend |
Jump To:
At a Glance:
| Type: | Freehold - Detached |
| Area: | York |
| Municipality: | Markham |
| Neighbourhood: | Wismer |
| Style: | 2-Storey |
| Approximate Age: | 16-30 |
| Tax: | $6,269.2 |
| Beds: | 4+2 |
| Baths: | 4 |
| Fireplace: | Y |
| Pool: | None |
Locatin Map:
Payment Calculator:

