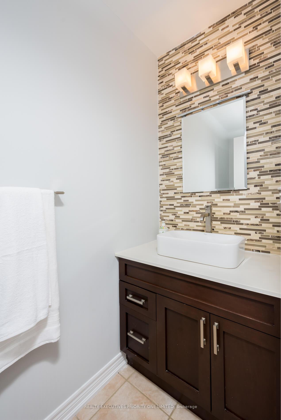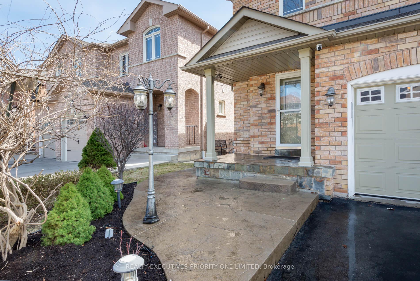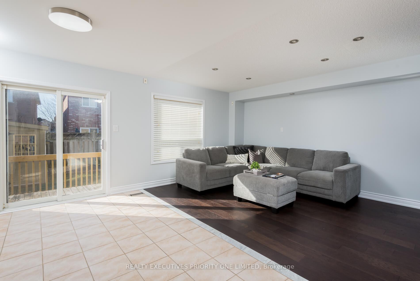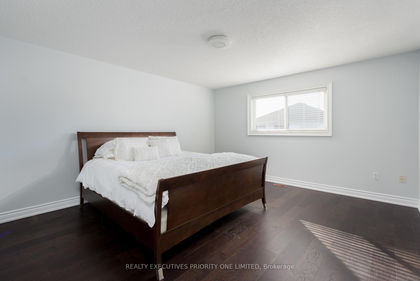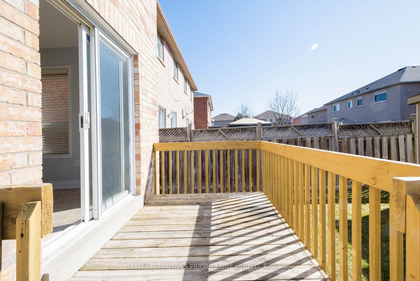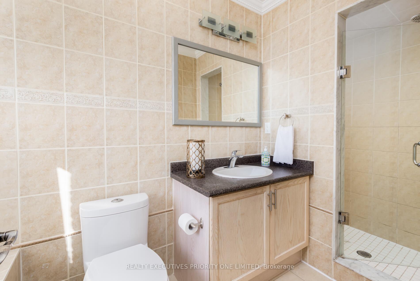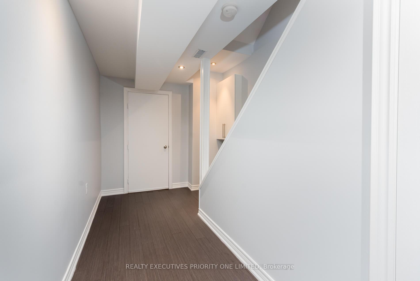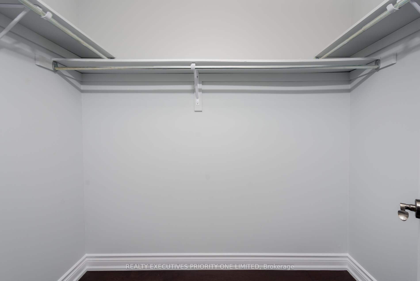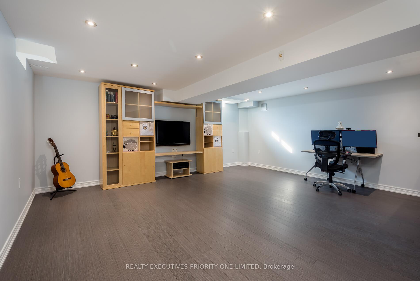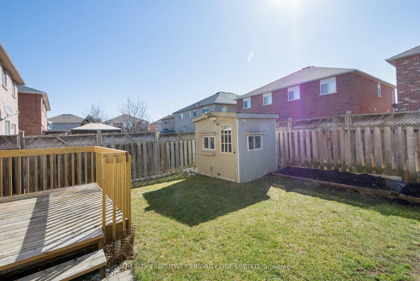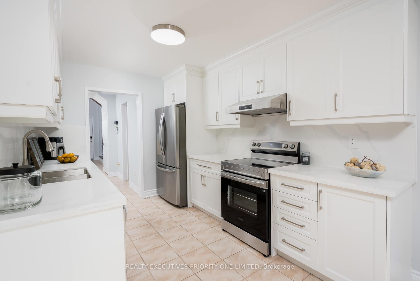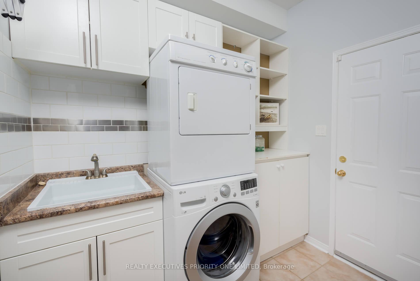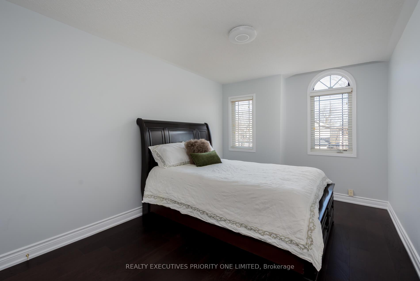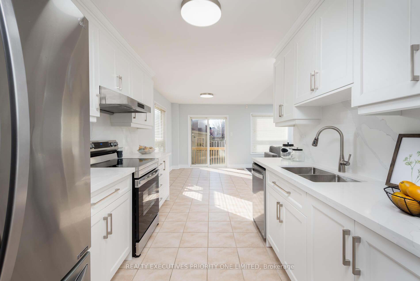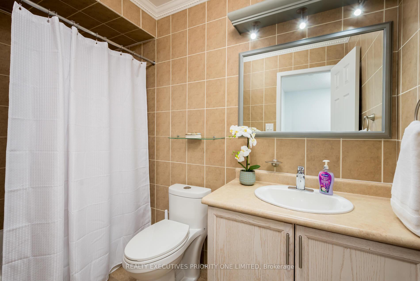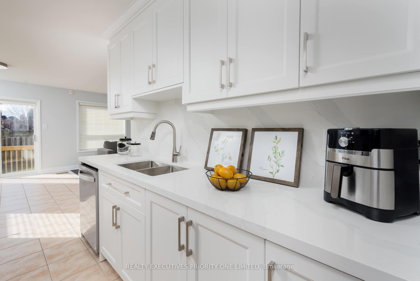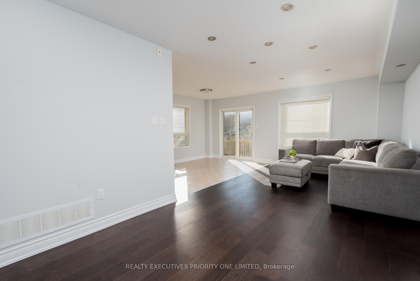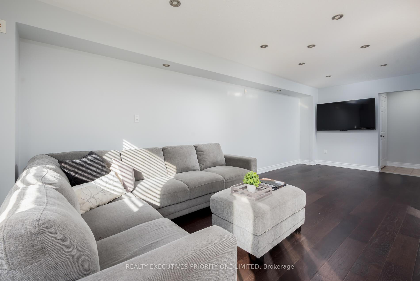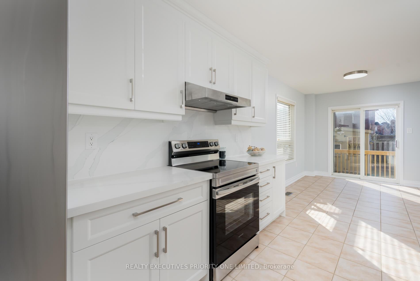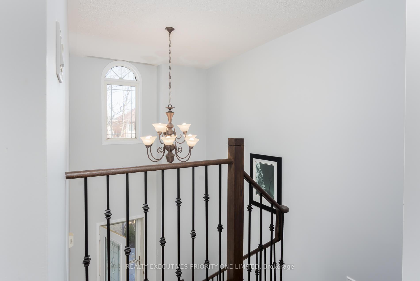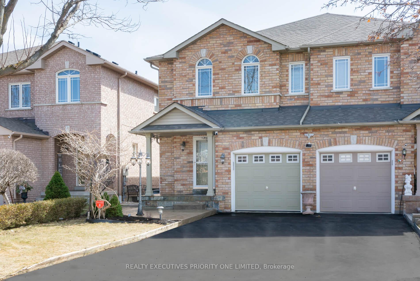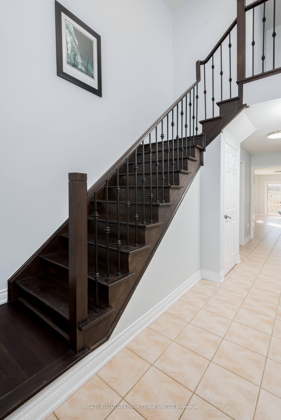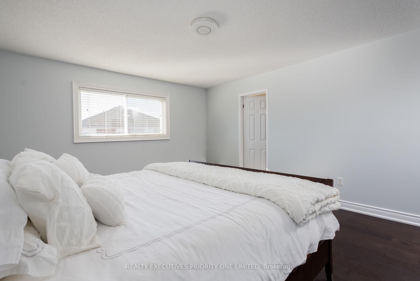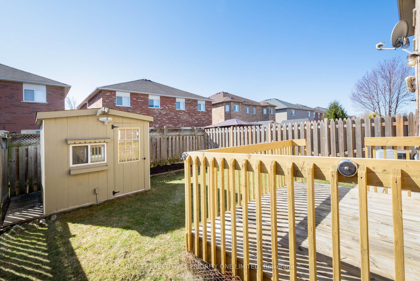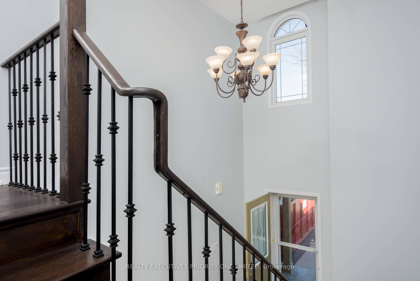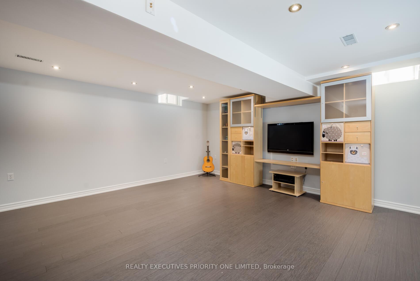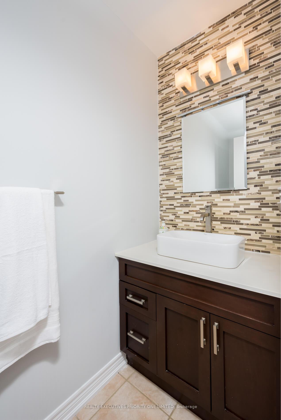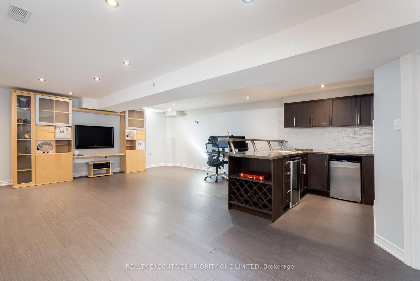$999,000
Available - For Sale
Listing ID: N12037634
82 Blackthorn Driv , Vaughan, L6A 3N5, York
| Discover this beautiful freehold semi-detached home, move-in ready and impeccably maintained! This 3-bedroom, 4-bathroom gem features a fully finished basement with a modern kitchen bar, perfect for entertaining. Enjoy hardwood and ceramic flooring throughout, elegant pot lights, and a brand-new kitchen with granite countertops and a stylish backsplash. Stay comfortable year-round with central air, central vacuum, a newly installed furnace, and a water softener. Additional features include a garage door opener for added convenience, a sprinkler system for easy lawn care, and a long driveway with no sidewalk, offering ample parking. All appliances, including the water heater, are fully paid. Conveniently located minutes from Hwy 400, Vaughans New Hospital, Canadas Wonderland, top-rated schools, parks, and all essential amenities. A must-see home that wont last! Book your showing today! |
| Price | $999,000 |
| Taxes: | $4361.35 |
| Occupancy by: | Owner |
| Address: | 82 Blackthorn Driv , Vaughan, L6A 3N5, York |
| Directions/Cross Streets: | Keele and Teston |
| Rooms: | 7 |
| Rooms +: | 1 |
| Bedrooms: | 3 |
| Bedrooms +: | 0 |
| Family Room: | F |
| Basement: | Finished |
| Level/Floor | Room | Length(ft) | Width(ft) | Descriptions | |
| Room 1 | Main | Living Ro | 11.97 | 9.38 | Hardwood Floor, Combined w/Dining, Pot Lights |
| Room 2 | Main | Dining Ro | 11.97 | 9.38 | Hardwood Floor, Open Concept, Pot Lights |
| Room 3 | Main | Kitchen | 11.97 | 9.38 | Ceramic Floor, Granite Counters, Walk-Out |
| Room 4 | Main | Breakfast | 11.97 | 9.38 | Ceramic Floor, Combined w/Kitchen, Walk-Out |
| Room 5 | Upper | Bedroom | 14.99 | 13.97 | 4 Pc Ensuite, Walk-In Closet(s), Hardwood Floor |
| Room 6 | Upper | Bedroom 2 | 13.97 | 10.17 | Hardwood Floor, Closet |
| Room 7 | Upper | Bedroom 3 | 10.99 | 9.97 | Hardwood Floor, Closet, Large Window |
| Room 8 | Lower | Great Roo | 22.99 | 18.99 | Hardwood Floor, B/I Bar, Pot Lights |
| Washroom Type | No. of Pieces | Level |
| Washroom Type 1 | 4 | Second |
| Washroom Type 2 | 2 | Main |
| Washroom Type 3 | 2 | Basement |
| Washroom Type 4 | 0 | |
| Washroom Type 5 | 0 | |
| Washroom Type 6 | 4 | Second |
| Washroom Type 7 | 2 | Main |
| Washroom Type 8 | 2 | Basement |
| Washroom Type 9 | 0 | |
| Washroom Type 10 | 0 |
| Total Area: | 0.00 |
| Property Type: | Semi-Detached |
| Style: | 2-Storey |
| Exterior: | Brick |
| Garage Type: | Attached |
| Drive Parking Spaces: | 2 |
| Pool: | None |
| CAC Included: | N |
| Water Included: | N |
| Cabel TV Included: | N |
| Common Elements Included: | N |
| Heat Included: | N |
| Parking Included: | N |
| Condo Tax Included: | N |
| Building Insurance Included: | N |
| Fireplace/Stove: | N |
| Heat Type: | Forced Air |
| Central Air Conditioning: | Central Air |
| Central Vac: | N |
| Laundry Level: | Syste |
| Ensuite Laundry: | F |
| Sewers: | Sewer |
$
%
Years
This calculator is for demonstration purposes only. Always consult a professional
financial advisor before making personal financial decisions.
| Although the information displayed is believed to be accurate, no warranties or representations are made of any kind. |
| REALTY EXECUTIVES PRIORITY ONE LIMITED |
|
|

Marjan Heidarizadeh
Sales Representative
Dir:
416-400-5987
Bus:
905-456-1000
| Book Showing | Email a Friend |
Jump To:
At a Glance:
| Type: | Freehold - Semi-Detached |
| Area: | York |
| Municipality: | Vaughan |
| Neighbourhood: | Maple |
| Style: | 2-Storey |
| Tax: | $4,361.35 |
| Beds: | 3 |
| Baths: | 4 |
| Fireplace: | N |
| Pool: | None |
Locatin Map:
Payment Calculator:

