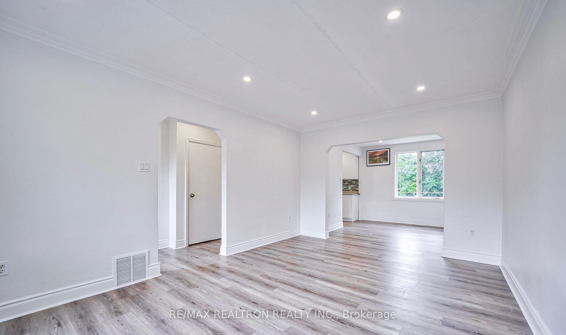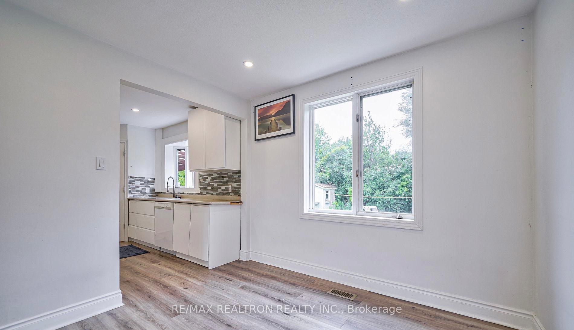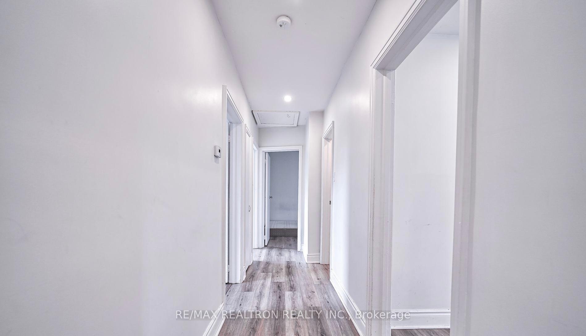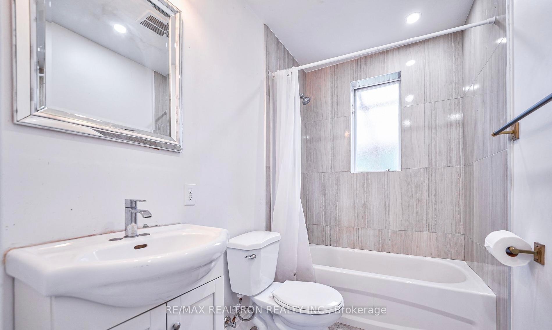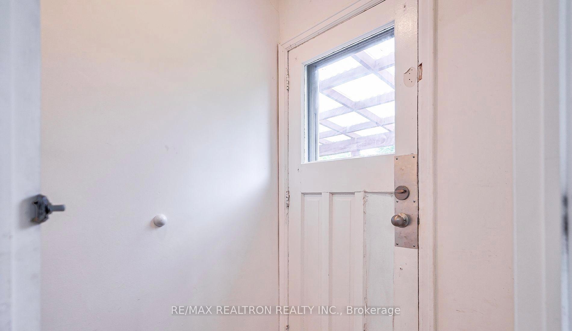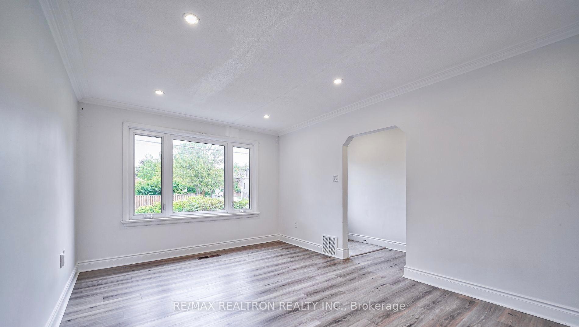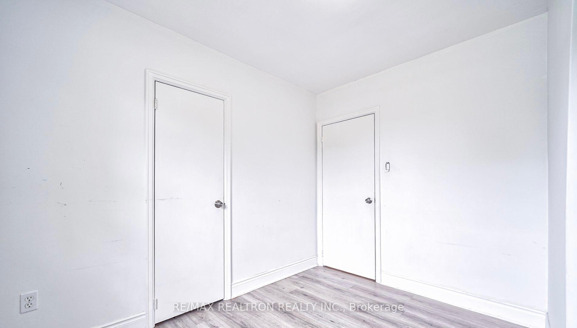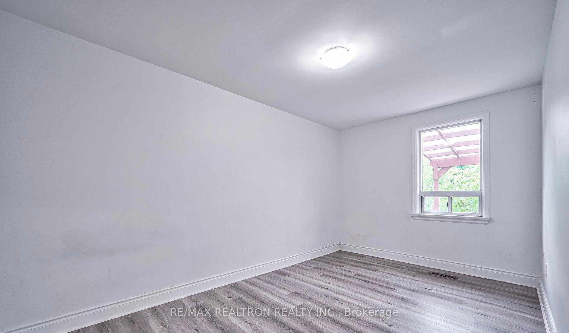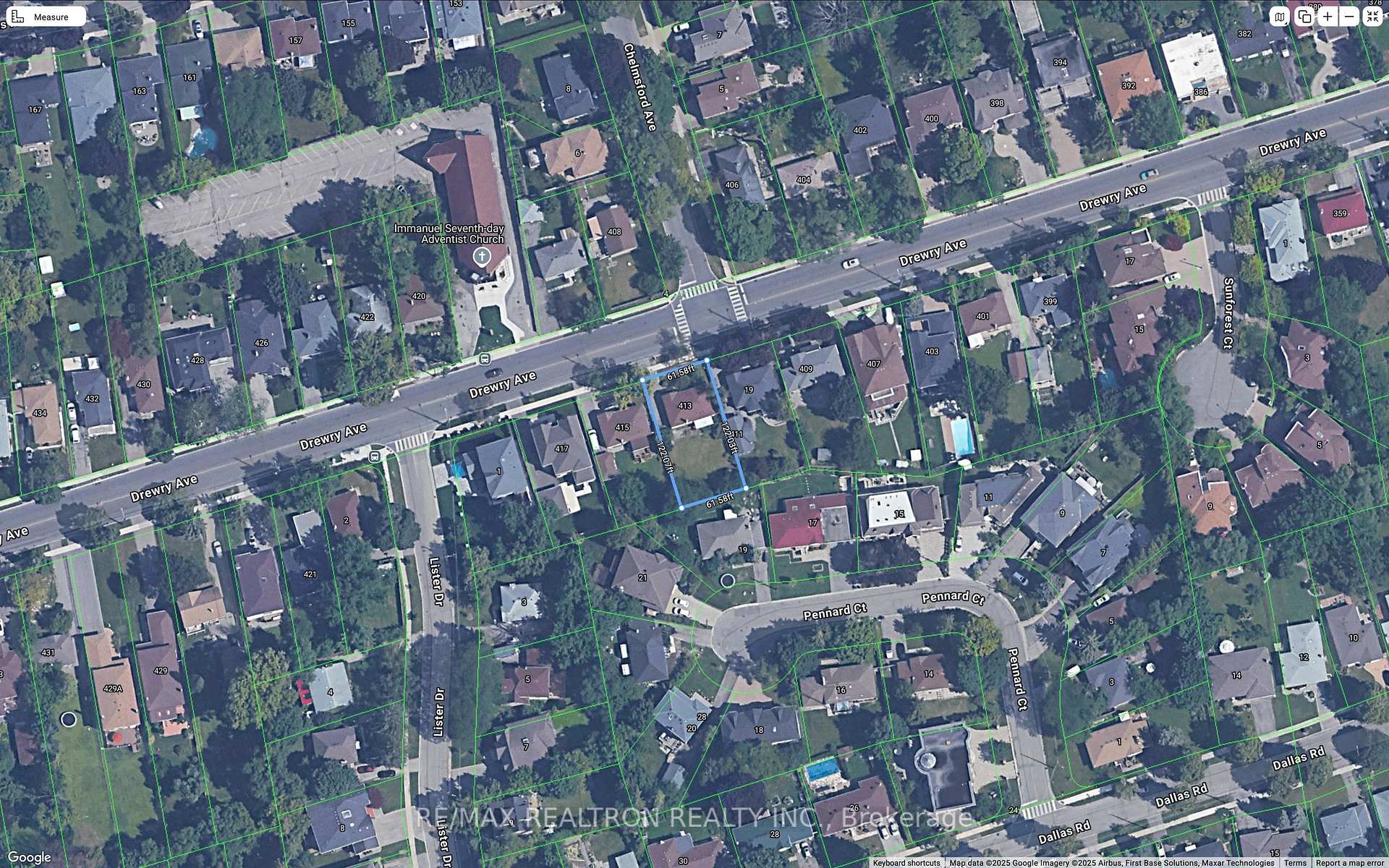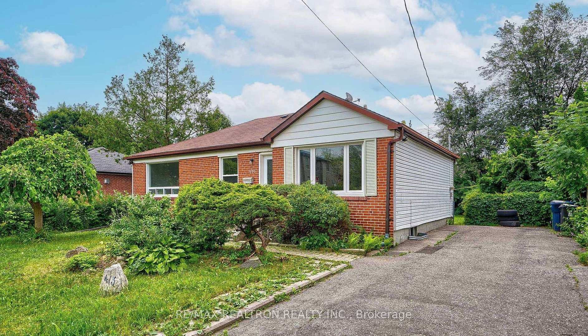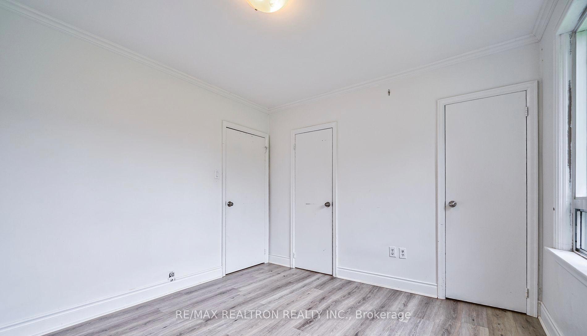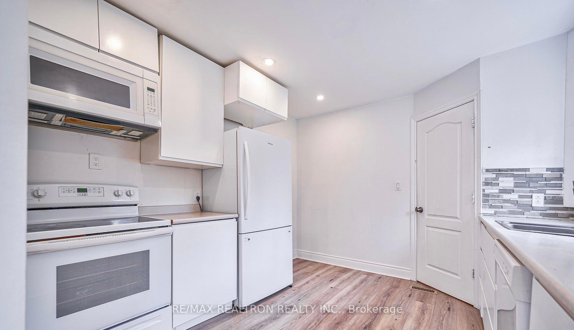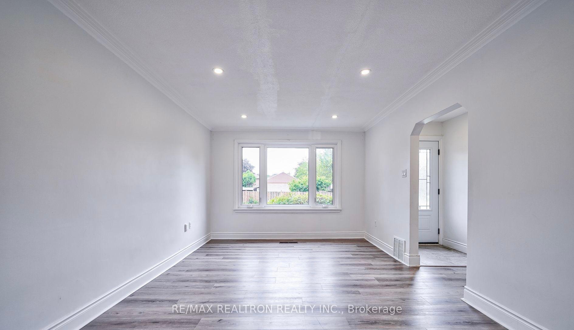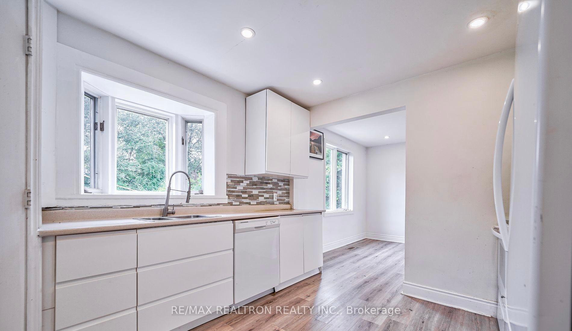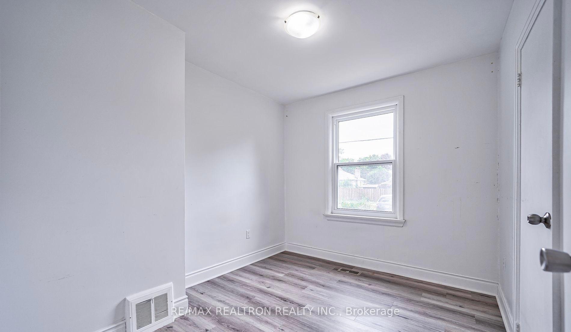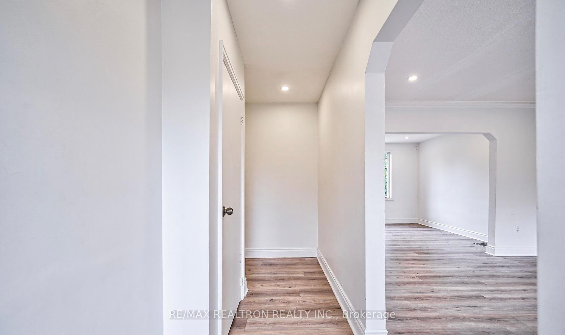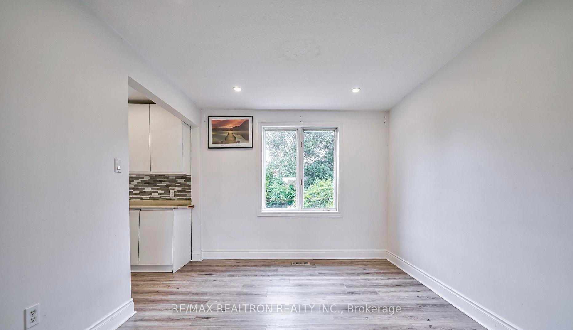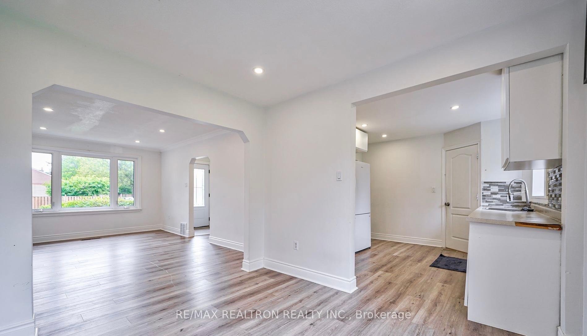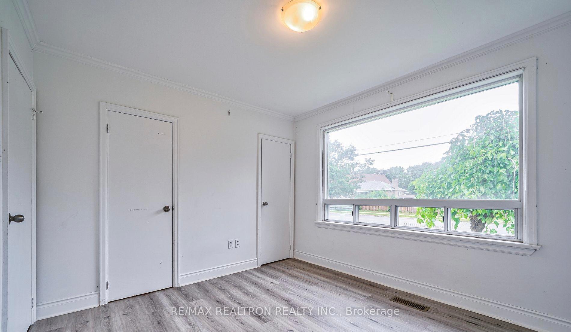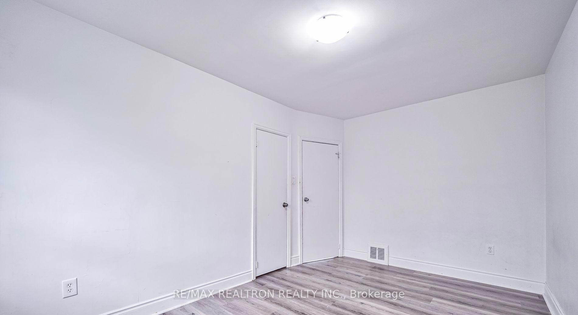$1,498,000
Available - For Sale
Listing ID: C12037917
413 Drewry Aven , Toronto, M2R 2K3, Toronto
| South-Facing Premium Sized Lot 61.5 x 122 Ft Lot! Not Many Lots Like This Left In Willowdale! Entertain Your Friends and Family In This Beautiful And Renovated Home! Enjoy The Lush And Private Park-Like Backyard! 3 Bedroom Finished Apartment Basement For Extra Income. Close to All Amenities, Highways and Ravines While In The Heart Of North York! Great Schools! TTC Stop On The Street And Subway Close-by.The Seller Has Completed The Painstaking Task Of Obtaining A Fully Approved Building Permit To Build A Stunning Modern Detached Custom Home! Don't Miss This Gem! |
| Price | $1,498,000 |
| Taxes: | $6251.62 |
| Occupancy by: | Tenant |
| Address: | 413 Drewry Aven , Toronto, M2R 2K3, Toronto |
| Directions/Cross Streets: | Bathurst & Drewry Ave. |
| Rooms: | 6 |
| Rooms +: | 5 |
| Bedrooms: | 3 |
| Bedrooms +: | 3 |
| Family Room: | T |
| Basement: | Apartment, Separate Ent |
| Level/Floor | Room | Length(ft) | Width(ft) | Descriptions | |
| Room 1 | Main | Living Ro | Laminate, Combined w/Dining, Large Window | ||
| Room 2 | Main | Laminate, Open Concept, Pot Lights | |||
| Room 3 | Main | Kitchen | Laminate, Overlooks Backyard, Closet | ||
| Room 4 | Main | Primary B | Laminate, Large Closet, Closet | ||
| Room 5 | Main | Bedroom 2 | Laminate, Large Window, Closet | ||
| Room 6 | Main | Bedroom 3 | Laminate, Window, Closet | ||
| Room 7 | Basement | Living Ro | Laminate, Closed Fireplace | ||
| Room 8 | Basement | Kitchen | Laminate | ||
| Room 9 | Basement | Bedroom 4 | Laminate, Window, Closet | ||
| Room 10 | Basement | Bedroom 5 | Laminate, Closet | ||
| Room 11 | Basement | Bedroom | Laminate, Closet |
| Washroom Type | No. of Pieces | Level |
| Washroom Type 1 | 5 | |
| Washroom Type 2 | 4 | |
| Washroom Type 3 | 0 | |
| Washroom Type 4 | 0 | |
| Washroom Type 5 | 0 |
| Total Area: | 0.00 |
| Property Type: | Detached |
| Style: | Bungalow |
| Exterior: | Brick |
| Garage Type: | None |
| (Parking/)Drive: | Private |
| Drive Parking Spaces: | 3 |
| Park #1 | |
| Parking Type: | Private |
| Park #2 | |
| Parking Type: | Private |
| Pool: | None |
| Property Features: | Clear View, Fenced Yard |
| CAC Included: | N |
| Water Included: | N |
| Cabel TV Included: | N |
| Common Elements Included: | N |
| Heat Included: | N |
| Parking Included: | N |
| Condo Tax Included: | N |
| Building Insurance Included: | N |
| Fireplace/Stove: | N |
| Heat Type: | Forced Air |
| Central Air Conditioning: | Central Air |
| Central Vac: | N |
| Laundry Level: | Syste |
| Ensuite Laundry: | F |
| Sewers: | Sewer |
$
%
Years
This calculator is for demonstration purposes only. Always consult a professional
financial advisor before making personal financial decisions.
| Although the information displayed is believed to be accurate, no warranties or representations are made of any kind. |
| RE/MAX REALTRON REALTY INC. |
|
|

Marjan Heidarizadeh
Sales Representative
Dir:
416-400-5987
Bus:
905-456-1000
| Book Showing | Email a Friend |
Jump To:
At a Glance:
| Type: | Freehold - Detached |
| Area: | Toronto |
| Municipality: | Toronto C07 |
| Neighbourhood: | Newtonbrook West |
| Style: | Bungalow |
| Tax: | $6,251.62 |
| Beds: | 3+3 |
| Baths: | 2 |
| Fireplace: | N |
| Pool: | None |
Locatin Map:
Payment Calculator:

