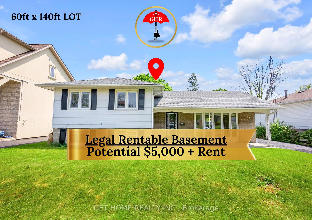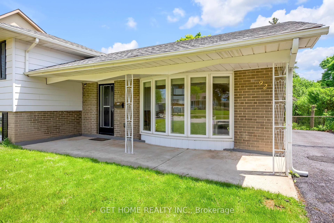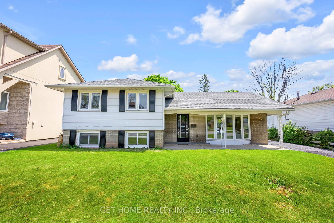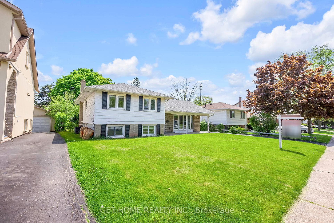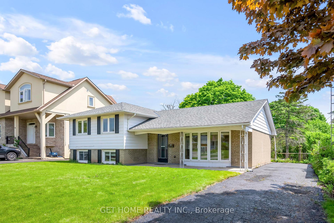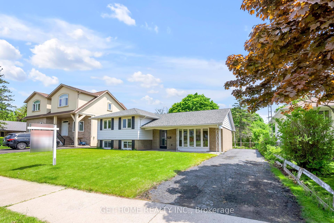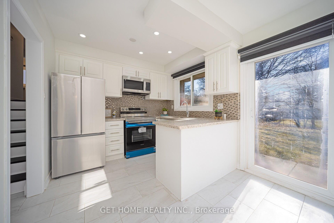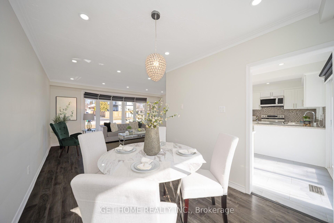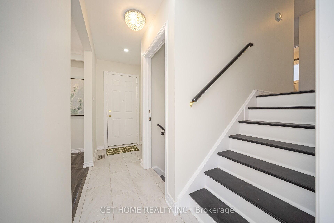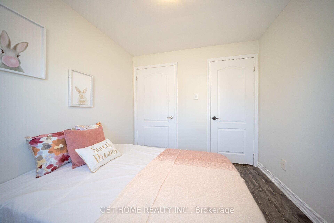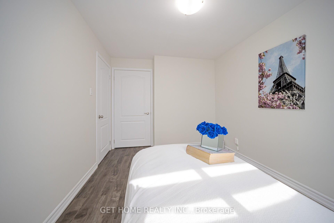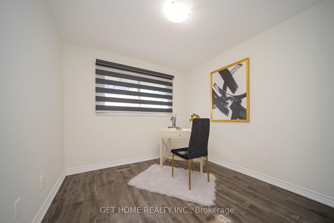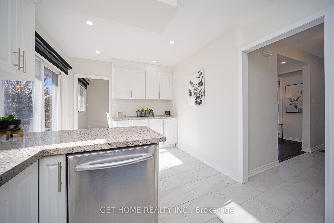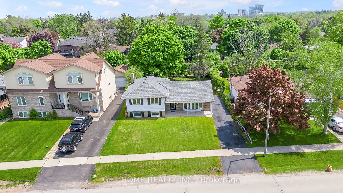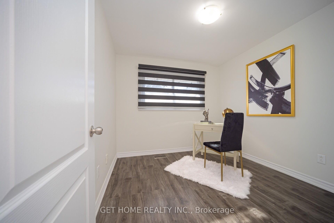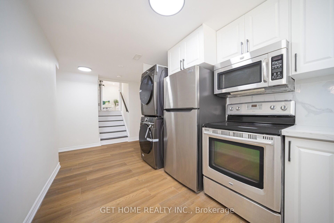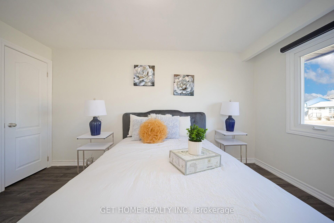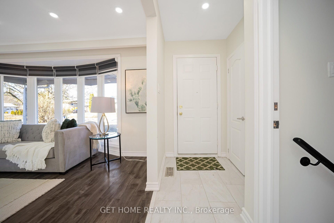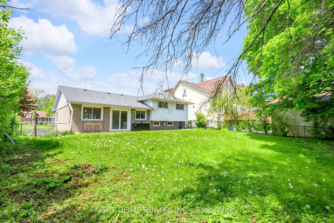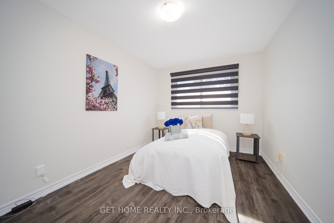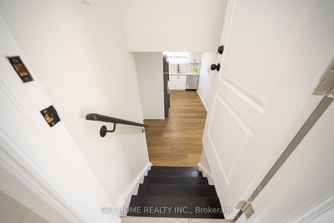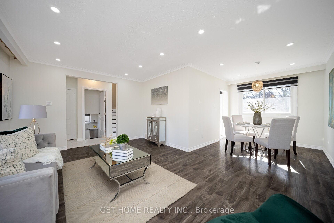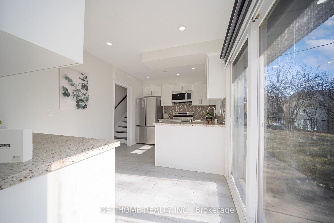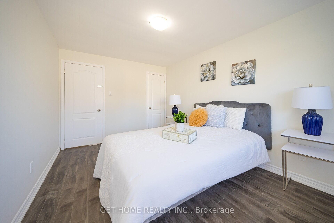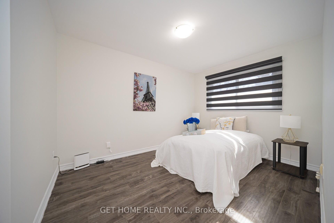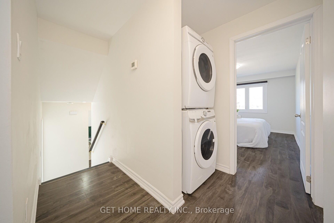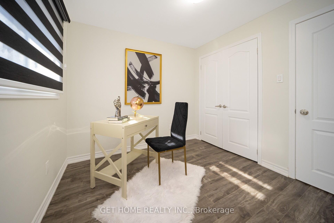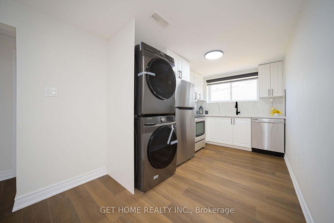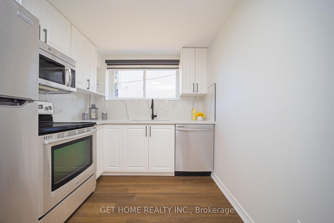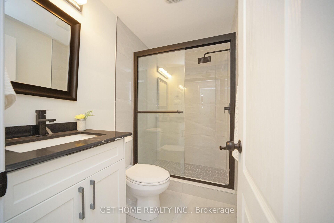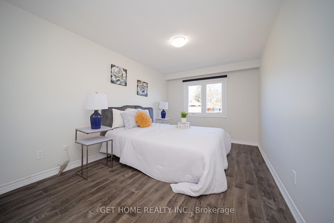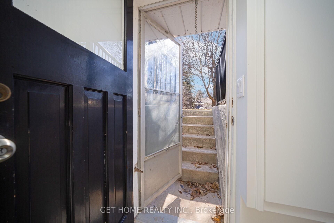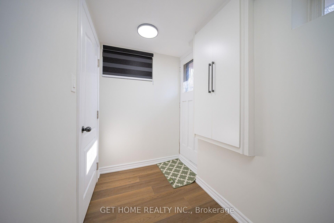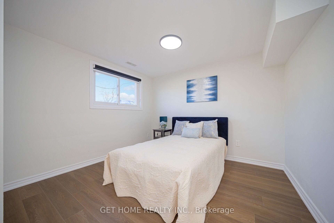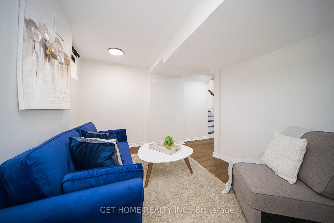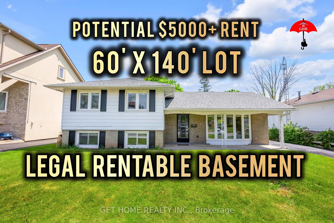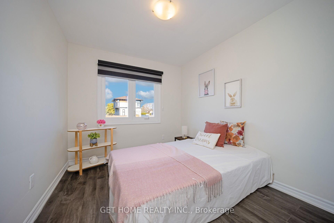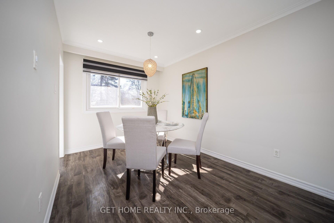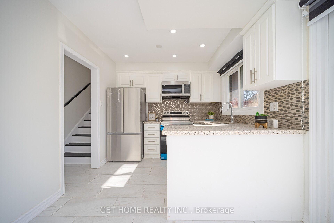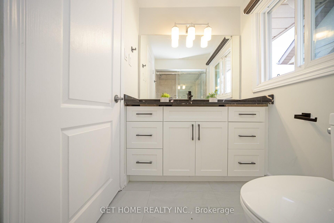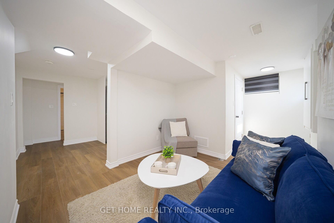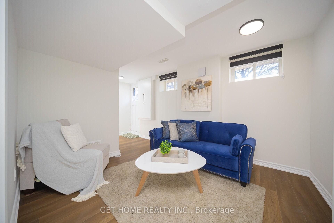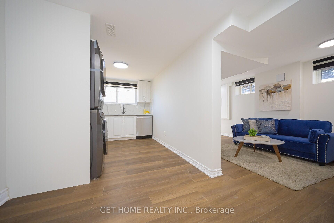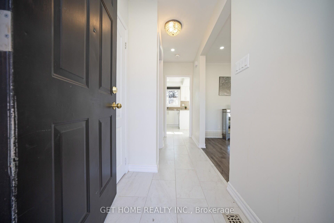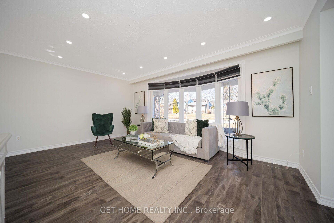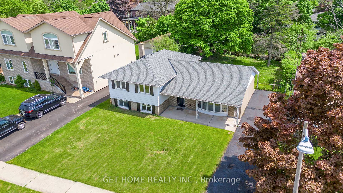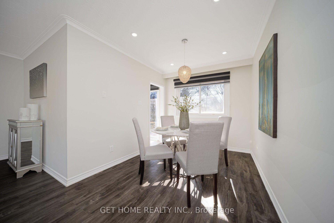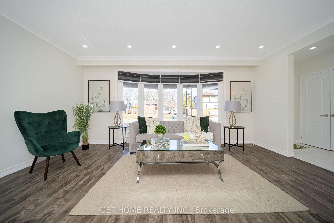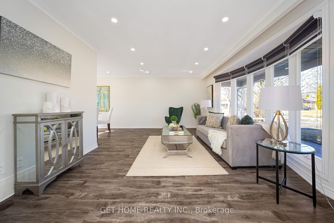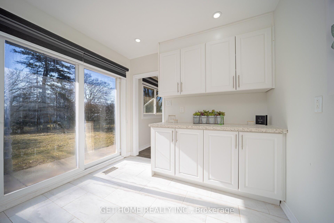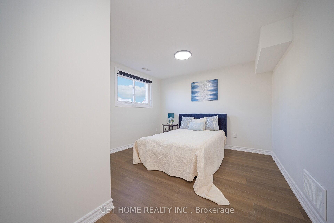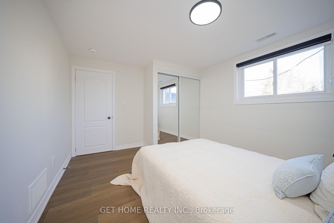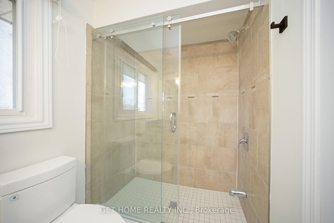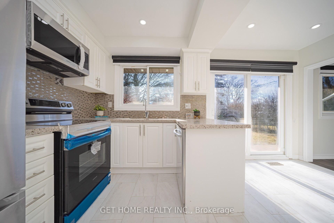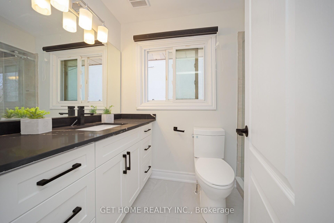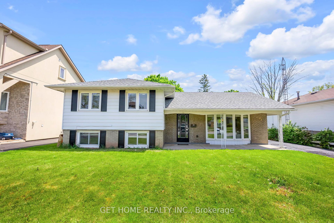$1,299,900
Available - For Sale
Listing ID: W12037447
92 Sewell Driv , Oakville, L6H 1C5, Halton
| Welcome to this stunning 4 + 1 bedroom home, situated on an impressive 60 x 140 ft lot in one of Oakville's most sought-after transitional neighborhoods. Surrounded by multi-million-dollar custom homes, this is the ideal setting for your dream residence. With a LEGAL BASEMENT with separate entrance, separate Laundry and 2 legal units already in place, this property offers excellent income potential, enhanced by the newly finished legal basement apartment. Plus, the City of Oakville is working on an amendment and will soon permit the construction of 2 additional dwelling units in the backyard. Perfectly located just 3 minutes' drive to Sheridan College, creating huge student rental demand, and minutes from Hwy 403 and Oakville GO Station, this property provides seamless access to transit and local amenities. Roof shingles (2022) | Furnace (2022) |
| Price | $1,299,900 |
| Taxes: | $4950.00 |
| Occupancy: | Vacant |
| Address: | 92 Sewell Driv , Oakville, L6H 1C5, Halton |
| Directions/Cross Streets: | Sixth Line & Sewell Dr |
| Rooms: | 8 |
| Rooms +: | 2 |
| Bedrooms: | 4 |
| Bedrooms +: | 1 |
| Family Room: | T |
| Basement: | Apartment, Separate Ent |
| Level/Floor | Room | Length(ft) | Width(ft) | Descriptions | |
| Room 1 | Main | Living Ro | 23.48 | 17.84 | Pot Lights, Bay Window, Hardwood Floor |
| Room 2 | Main | Dining Ro | 15.68 | 12.99 | Hardwood Floor, Pot Lights, Window |
| Room 3 | Main | Kitchen | 14.83 | 11.51 | Hardwood Floor, Granite Counters, Stainless Steel Appl |
| Room 4 | Second | Primary B | 18.83 | 13.15 | Hardwood Floor |
| Room 5 | Second | Bedroom 2 | 12.33 | 12.17 | Hardwood Floor |
| Room 6 | Second | Bedroom 3 | 15.48 | 8.82 | Hardwood Floor |
| Room 7 | Second | Bedroom 4 | 15.32 | 8.82 | Hardwood Floor |
| Room 8 | Lower | Living Ro | 17.38 | 9.97 | Large Window |
| Room 9 | Lower | Bedroom 5 | 11.48 | 13.12 | Large Window |
| Room 10 | Lower | Kitchen | 7.97 | 16.99 |
| Washroom Type | No. of Pieces | Level |
| Washroom Type 1 | 3 | Second |
| Washroom Type 2 | 3 | Lower |
| Washroom Type 3 | 0 | |
| Washroom Type 4 | 0 | |
| Washroom Type 5 | 0 | |
| Washroom Type 6 | 3 | Second |
| Washroom Type 7 | 3 | Lower |
| Washroom Type 8 | 0 | |
| Washroom Type 9 | 0 | |
| Washroom Type 10 | 0 | |
| Washroom Type 11 | 3 | Second |
| Washroom Type 12 | 3 | Lower |
| Washroom Type 13 | 0 | |
| Washroom Type 14 | 0 | |
| Washroom Type 15 | 0 | |
| Washroom Type 16 | 3 | Second |
| Washroom Type 17 | 3 | Lower |
| Washroom Type 18 | 0 | |
| Washroom Type 19 | 0 | |
| Washroom Type 20 | 0 | |
| Washroom Type 21 | 3 | Second |
| Washroom Type 22 | 3 | Lower |
| Washroom Type 23 | 0 | |
| Washroom Type 24 | 0 | |
| Washroom Type 25 | 0 | |
| Washroom Type 26 | 3 | Second |
| Washroom Type 27 | 3 | Lower |
| Washroom Type 28 | 0 | |
| Washroom Type 29 | 0 | |
| Washroom Type 30 | 0 | |
| Washroom Type 31 | 3 | Second |
| Washroom Type 32 | 3 | Lower |
| Washroom Type 33 | 0 | |
| Washroom Type 34 | 0 | |
| Washroom Type 35 | 0 |
| Total Area: | 0.00 |
| Property Type: | Detached |
| Style: | Bungalow |
| Exterior: | Aluminum Siding, Brick |
| Garage Type: | None |
| (Parking/)Drive: | Private |
| Drive Parking Spaces: | 3 |
| Park #1 | |
| Parking Type: | Private |
| Park #2 | |
| Parking Type: | Private |
| Pool: | None |
| Approximatly Square Footage: | 1100-1500 |
| Property Features: | School, Public Transit |
| CAC Included: | N |
| Water Included: | N |
| Cabel TV Included: | N |
| Common Elements Included: | N |
| Heat Included: | N |
| Parking Included: | N |
| Condo Tax Included: | N |
| Building Insurance Included: | N |
| Fireplace/Stove: | N |
| Heat Type: | Forced Air |
| Central Air Conditioning: | Central Air |
| Central Vac: | N |
| Laundry Level: | Syste |
| Ensuite Laundry: | F |
| Sewers: | Sewer |
$
%
Years
This calculator is for demonstration purposes only. Always consult a professional
financial advisor before making personal financial decisions.
| Although the information displayed is believed to be accurate, no warranties or representations are made of any kind. |
| GET HOME REALTY INC. |
|
|

Marjan Heidarizadeh
Sales Representative
Dir:
416-400-5987
Bus:
905-456-1000
| Virtual Tour | Book Showing | Email a Friend |
Jump To:
At a Glance:
| Type: | Freehold - Detached |
| Area: | Halton |
| Municipality: | Oakville |
| Neighbourhood: | 1003 - CP College Park |
| Style: | Bungalow |
| Tax: | $4,950 |
| Beds: | 4+1 |
| Baths: | 2 |
| Fireplace: | N |
| Pool: | None |
Locatin Map:
Payment Calculator:

