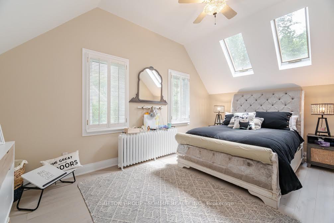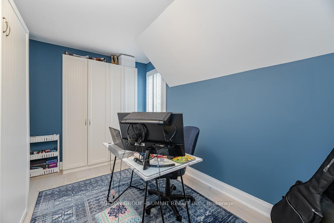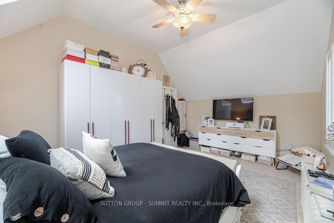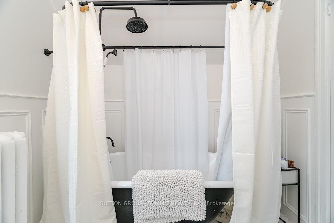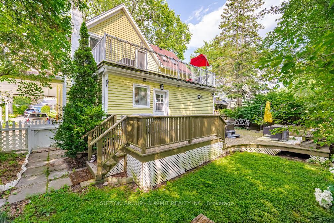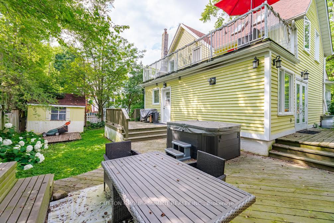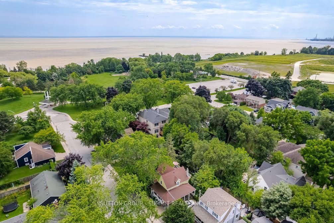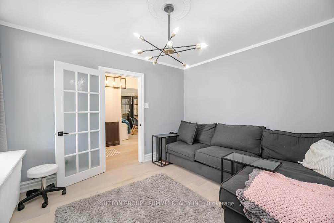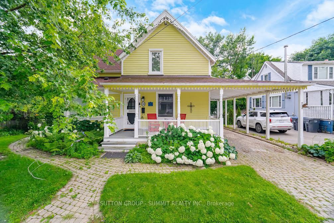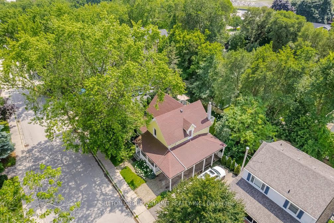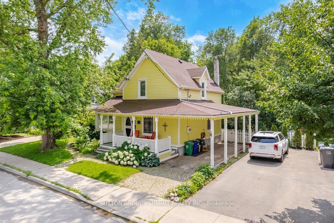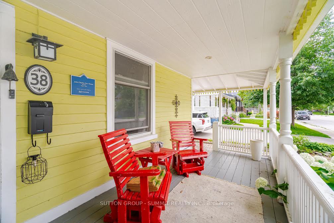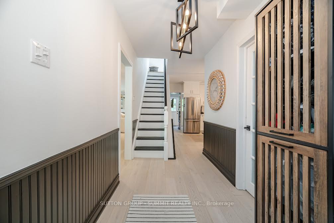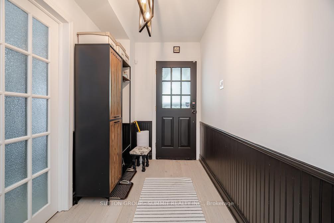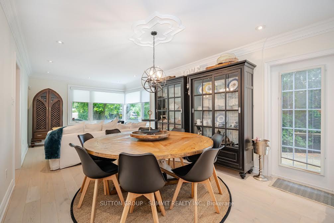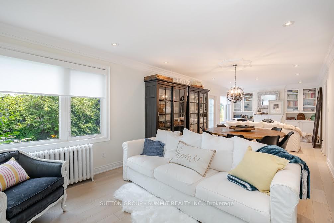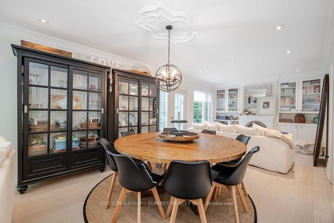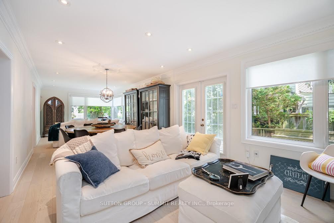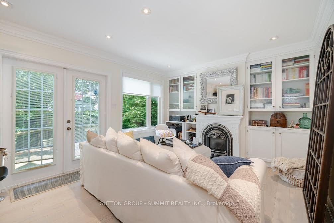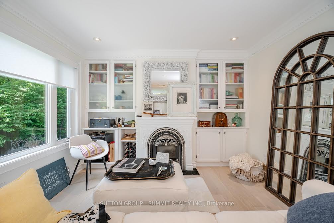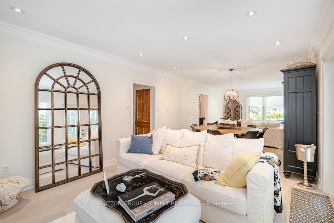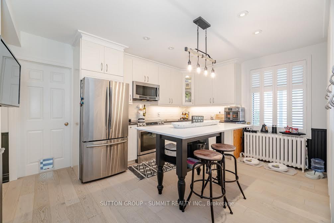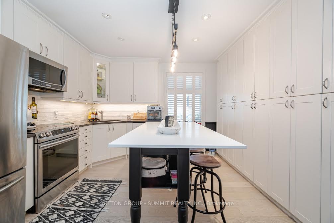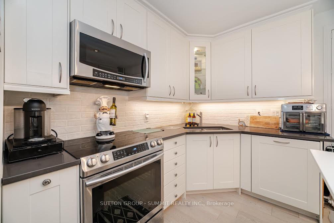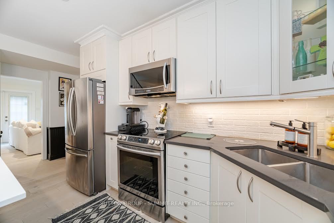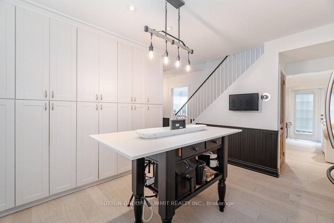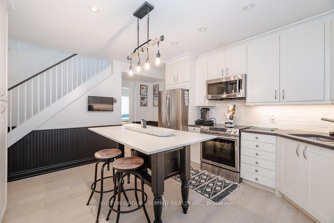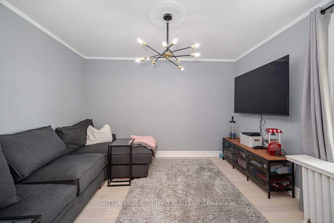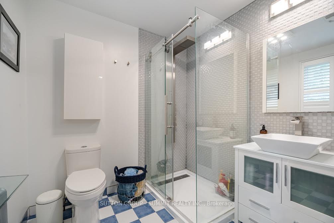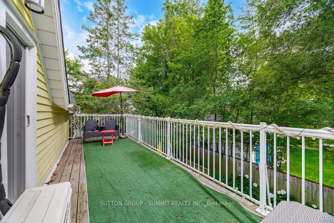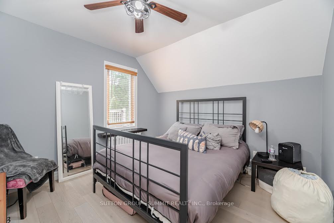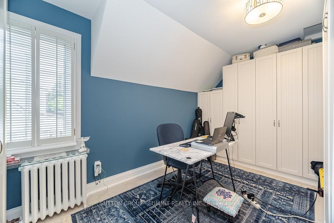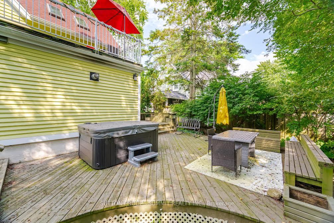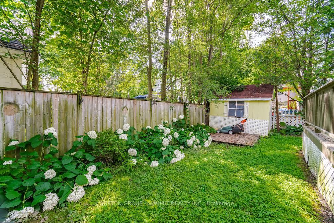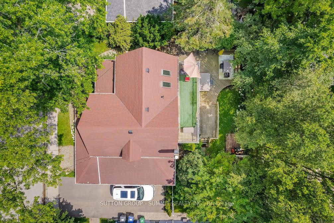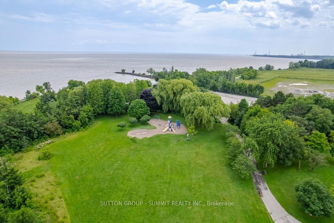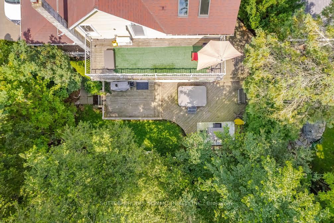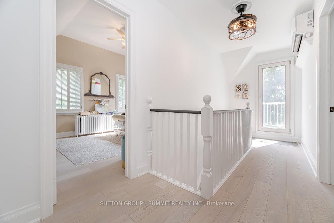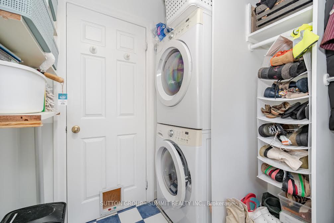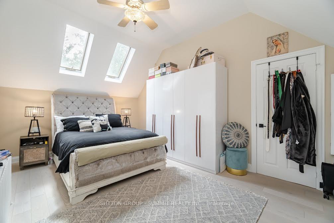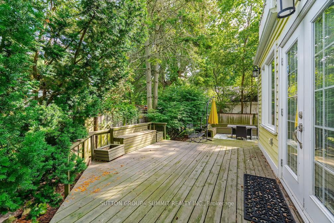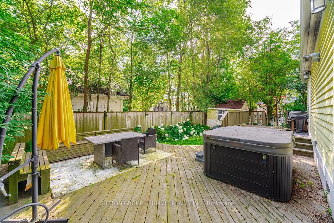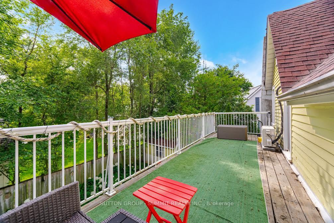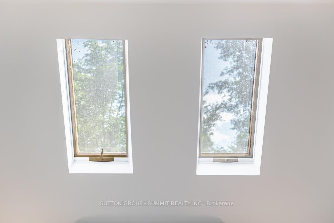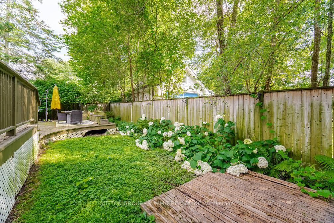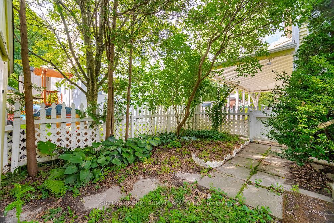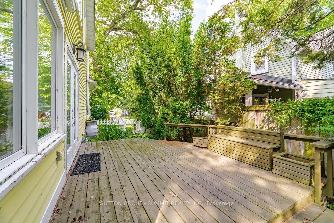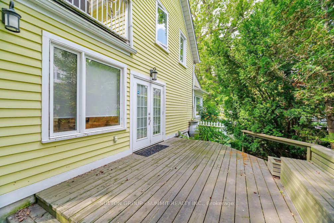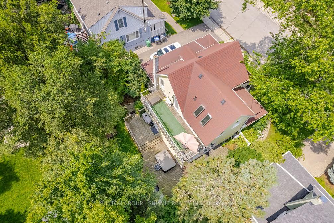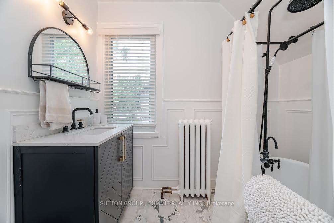$1,549,900
Available - For Sale
Listing ID: W12037543
38 John Stre South , Mississauga, L5H 2E6, Peel
| HERITAGE HOME! YES! You can Renovate or Rebuild the exterior! You can also enjoy the charm as is! This is your chance to enjoy lakeside living in one of the most picturesque homes in one of Port Credit's most desirable pockets. Relax & unwind on the upper terrace overlooking the secluded backyard oasis which features an expansive multi-level wrap around deck with built-in seating. Close to $100k has been spent updating this great home since 2022, including the updated kitchen with a brand new island featuring a Caesar stone countertop, backsplash & pristine quartz surfaces, oversized pantry & Stainless steel appliances. Painted in neutral colors throughout. New A/C & dehumidifier (2023), all new lighting fixtures, newly remodeled main bathroom, new wide-plank engineered hardwood, custom cabinetry in the living room & a basement water proofing system. The 2nd floor features a huge balcony overlooking the backyard, spacious primary bedroom with vaulted ceilings & double skylights, a 2nd & 3rd bedroom, one with a built in murphy bed & a renovated main bathroom. Beautiful home! Note: Main floor den can also be used as an office or a 4th bedroom. |
| Price | $1,549,900 |
| Taxes: | $7156.66 |
| Occupancy by: | Owner |
| Address: | 38 John Stre South , Mississauga, L5H 2E6, Peel |
| Acreage: | < .50 |
| Directions/Cross Streets: | LAKESHORE RD/JOHN ST S |
| Rooms: | 9 |
| Bedrooms: | 3 |
| Bedrooms +: | 0 |
| Family Room: | T |
| Basement: | Unfinished |
| Level/Floor | Room | Length(ft) | Width(ft) | Descriptions | |
| Room 1 | Main | Foyer | 5.74 | 12.92 | Hardwood Floor, Wainscoting, W/O To Porch |
| Room 2 | Main | Family Ro | 13.74 | 11.51 | Hardwood Floor, Gas Fireplace, W/O To Deck |
| Room 3 | Main | Dining Ro | 7.41 | 11.51 | Hardwood Floor, Open Concept, Pot Lights |
| Room 4 | Main | Living Ro | 11.68 | 11.51 | Hardwood Floor, Open Concept, Crown Moulding |
| Room 5 | Main | Kitchen | 12.33 | 17.15 | Hardwood Floor, Stainless Steel Appl, Quartz Counter |
| Room 6 | Main | Den | 12.5 | 11.09 | Hardwood Floor, French Doors, Crown Moulding |
| Room 7 | Main | Laundry | 7.25 | 6.49 | Ceramic Floor, W/O To Deck, 3 Pc Bath |
| Room 8 | Second | Primary B | 11.68 | 17.25 | Hardwood Floor, Vaulted Ceiling(s), Skylight |
| Room 9 | Second | Bedroom 2 | 10.99 | 10.76 | Hardwood Floor, Window |
| Room 10 | Second | Bedroom 3 | 9.02 | 14.53 | Hardwood Floor, Window, Murphy Bed |
| Room 11 | Basement | Workshop | 10.99 | 8 | Vinyl Floor, Unfinished, Open Concept |
| Room 12 | Basement | Furnace R | 27.98 | 22.99 | Vinyl Floor, Open Concept, Unfinished |
| Washroom Type | No. of Pieces | Level |
| Washroom Type 1 | 3 | Ground |
| Washroom Type 2 | 4 | Second |
| Washroom Type 3 | 0 | |
| Washroom Type 4 | 0 | |
| Washroom Type 5 | 0 |
| Total Area: | 0.00 |
| Approximatly Age: | 100+ |
| Property Type: | Detached |
| Style: | 2-Storey |
| Exterior: | Wood |
| Garage Type: | Carport |
| (Parking/)Drive: | Private |
| Drive Parking Spaces: | 2 |
| Park #1 | |
| Parking Type: | Private |
| Park #2 | |
| Parking Type: | Private |
| Pool: | None |
| Other Structures: | Garden Shed |
| Approximatly Age: | 100+ |
| Approximatly Square Footage: | 1500-2000 |
| Property Features: | Fenced Yard, Lake/Pond |
| CAC Included: | N |
| Water Included: | N |
| Cabel TV Included: | N |
| Common Elements Included: | N |
| Heat Included: | N |
| Parking Included: | N |
| Condo Tax Included: | N |
| Building Insurance Included: | N |
| Fireplace/Stove: | Y |
| Heat Type: | Radiant |
| Central Air Conditioning: | Wall Unit(s |
| Central Vac: | N |
| Laundry Level: | Syste |
| Ensuite Laundry: | F |
| Elevator Lift: | False |
| Sewers: | Sewer |
$
%
Years
This calculator is for demonstration purposes only. Always consult a professional
financial advisor before making personal financial decisions.
| Although the information displayed is believed to be accurate, no warranties or representations are made of any kind. |
| SUTTON GROUP - SUMMIT REALTY INC. |
|
|

Marjan Heidarizadeh
Sales Representative
Dir:
416-400-5987
Bus:
905-456-1000
| Virtual Tour | Book Showing | Email a Friend |
Jump To:
At a Glance:
| Type: | Freehold - Detached |
| Area: | Peel |
| Municipality: | Mississauga |
| Neighbourhood: | Port Credit |
| Style: | 2-Storey |
| Approximate Age: | 100+ |
| Tax: | $7,156.66 |
| Beds: | 3 |
| Baths: | 2 |
| Fireplace: | Y |
| Pool: | None |
Locatin Map:
Payment Calculator:

