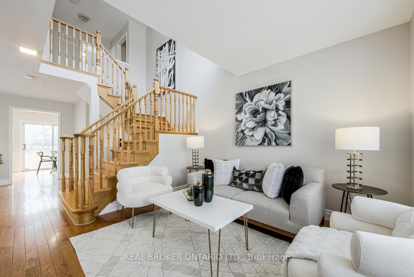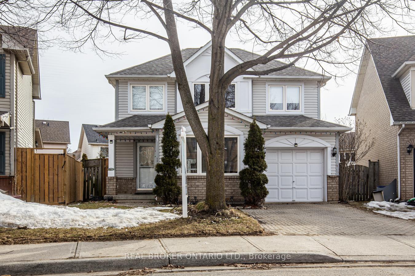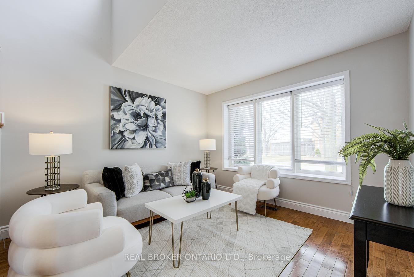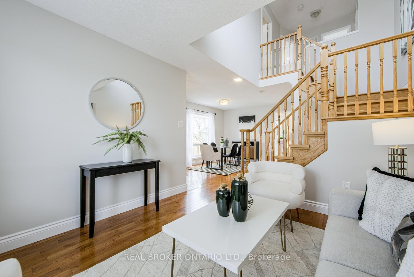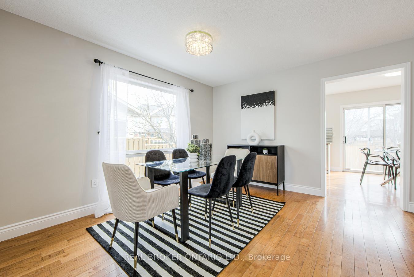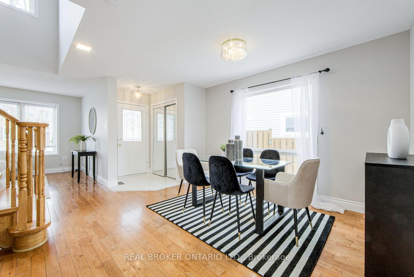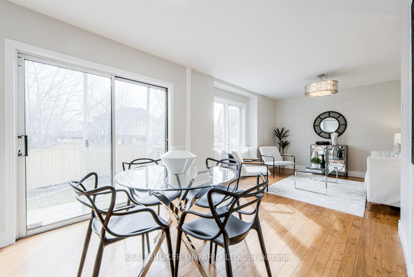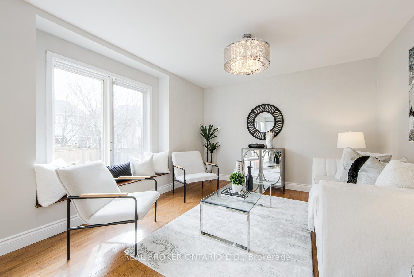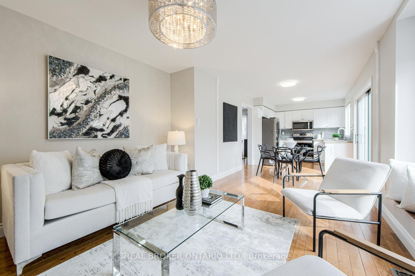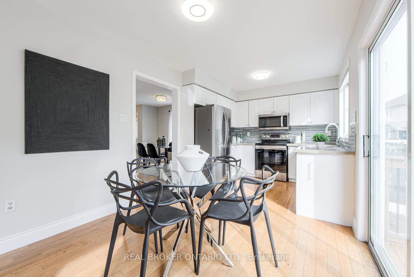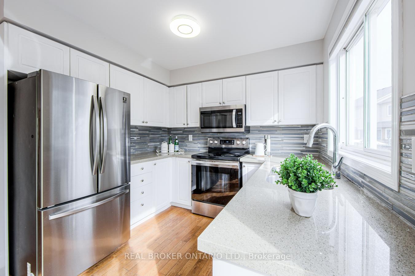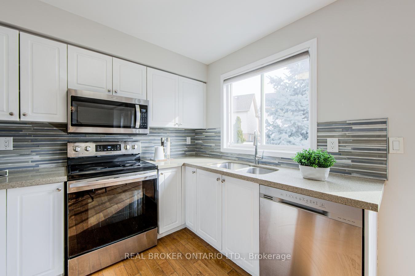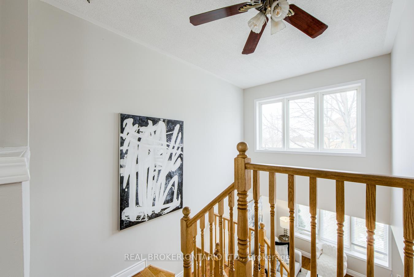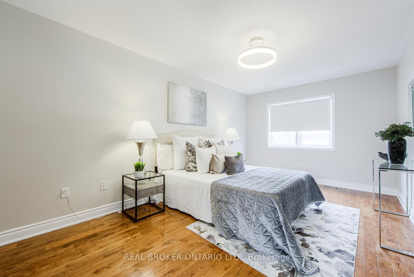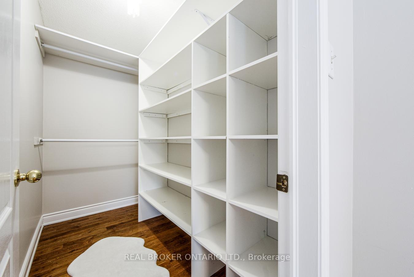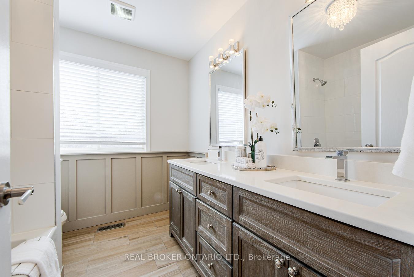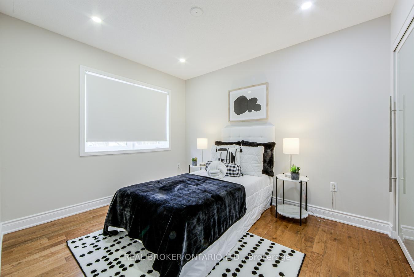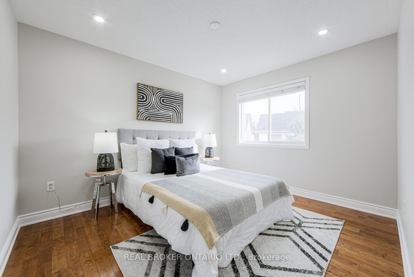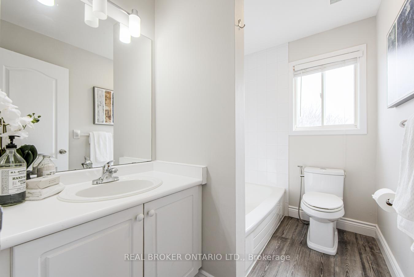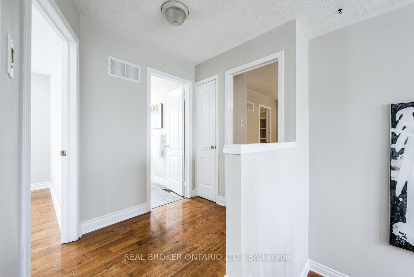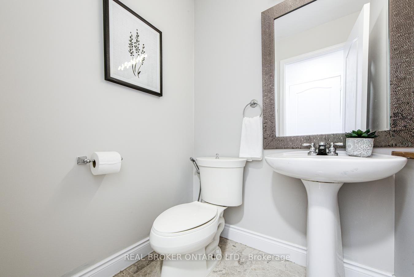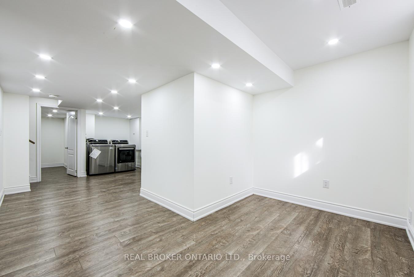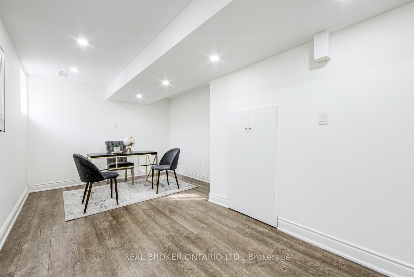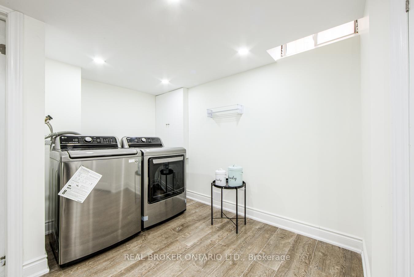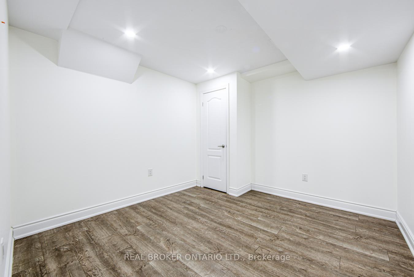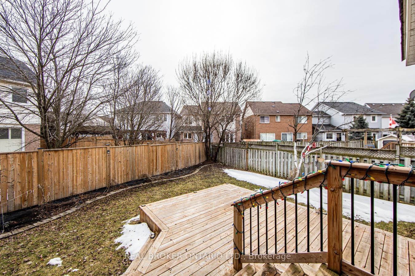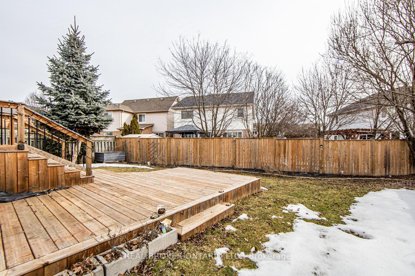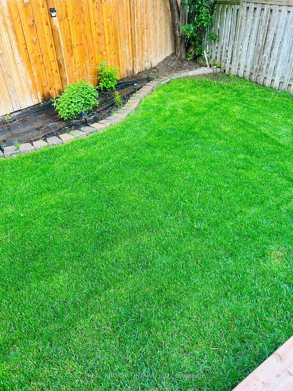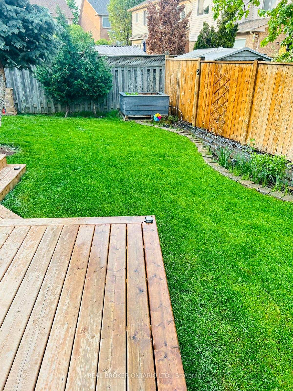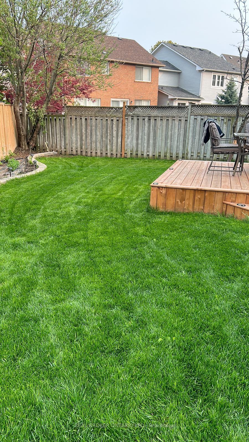$1,179,000
Available - For Sale
Listing ID: W12039148
5142 Bunton Cres , Burlington, L7L 6J4, Halton
| Stunning Upgraded Detached in the Desirable Orchard CommunityBright, Spacious & Move-In Ready! Welcome to this exceptionally updated 3+1-bedroom, 3-bathroom carpet-free detached home with a legal basement. freshly painted in 2025 and thoughtfully designed with a rare and unique layout that offers spacious living and abundant natural light. The stunning layout, Open Design and expansive windows flood the space with natural light, creating a bright and airy ambiance.The inviting living and dining areas provide plenty of space for entertaining, while the separate bright family room is a fantastic bonus, overlooking the backyard and seamlessly connecting with the upgraded kitchen. Both the family room and kitchen have direct access to a beautifully upgraded deck and private fenced backyard. On the second floor, the primary suite offers a peaceful retreat, featuring a walk-in closet with organizer and a luxurious 5-piece ensuite. Two additional bedrooms include custom closet organizers and share a full bathroom, ensuring comfort and convenience for the entire family.The professionally finished legal basement, completed with city permits, features enlarged windows, an extra bedroom, and a versatile living area, ideal for large families, in-laws, guests, or a home office.This home is loaded with premium upgrades, including a stainless steel stove, fridge, washer, and dryer (2021), a three-rack dishwasher (2023), and a new furnace and HVAC system installed in 2021. Additional enhancements include upgraded attic insulation (2022), backyard landscaping and deck (2021), and a garage door opener with remote (2021).Prime Location Everything At Your Doorstep! This home is in a family-oriented neighborhood that is safe for children and families. With top-rated schools, parks, shopping, highways, the GO Train, and all essential amenities just minutes away, this is an incredible opportunity to make this beautiful home yours. Don't miss this gem |
| Price | $1,179,000 |
| Taxes: | $5444.65 |
| Occupancy by: | Owner |
| Address: | 5142 Bunton Cres , Burlington, L7L 6J4, Halton |
| Directions/Cross Streets: | Appleby Line & Dryden Ave |
| Rooms: | 8 |
| Rooms +: | 1 |
| Bedrooms: | 3 |
| Bedrooms +: | 1 |
| Family Room: | T |
| Basement: | Finished |
| Level/Floor | Room | Length(ft) | Width(ft) | Descriptions | |
| Room 1 | Main | Living Ro | 11.32 | 11.25 | Hardwood Floor, Open Concept, Overlooks Frontyard |
| Room 2 | Main | Dining Ro | 12.07 | 12.3 | Hardwood Floor, Open Concept, Large Window |
| Room 3 | Main | Family Ro | 14.24 | 11.51 | Hardwood Floor, Overlooks Backyard, W/O To Deck |
| Room 4 | Main | Kitchen | 14.83 | 9.25 | Stainless Steel Appl, Breakfast Area, Combined w/Family |
| Room 5 | Second | Primary B | 10.59 | 16.92 | Hardwood Floor, 5 Pc Ensuite, Walk-In Closet(s) |
| Room 6 | Second | Bedroom 2 | 10.43 | 11.91 | Hardwood Floor, Window, Closet Organizers |
| Room 7 | Second | Bedroom 3 | 9.09 | 11.15 | Hardwood Floor, Window, Closet Organizers |
| Room 8 | Basement | Recreatio | 29.06 | 9.84 | Laminate, Pot Lights, Large Window |
| Room 9 | Basement | Bedroom | 9.84 | 9.84 | Laminate, Closet |
| Washroom Type | No. of Pieces | Level |
| Washroom Type 1 | 2 | Main |
| Washroom Type 2 | 4 | Second |
| Washroom Type 3 | 5 | Second |
| Washroom Type 4 | 0 | |
| Washroom Type 5 | 0 | |
| Washroom Type 6 | 2 | Main |
| Washroom Type 7 | 4 | Second |
| Washroom Type 8 | 5 | Second |
| Washroom Type 9 | 0 | |
| Washroom Type 10 | 0 | |
| Washroom Type 11 | 2 | Main |
| Washroom Type 12 | 4 | Second |
| Washroom Type 13 | 5 | Second |
| Washroom Type 14 | 0 | |
| Washroom Type 15 | 0 |
| Total Area: | 0.00 |
| Property Type: | Detached |
| Style: | 2-Storey |
| Exterior: | Brick, Vinyl Siding |
| Garage Type: | Attached |
| (Parking/)Drive: | Private |
| Drive Parking Spaces: | 2 |
| Park #1 | |
| Parking Type: | Private |
| Park #2 | |
| Parking Type: | Private |
| Pool: | None |
| Approximatly Square Footage: | 1500-2000 |
| Property Features: | Fenced Yard, Greenbelt/Conserva |
| CAC Included: | N |
| Water Included: | N |
| Cabel TV Included: | N |
| Common Elements Included: | N |
| Heat Included: | N |
| Parking Included: | N |
| Condo Tax Included: | N |
| Building Insurance Included: | N |
| Fireplace/Stove: | N |
| Heat Type: | Forced Air |
| Central Air Conditioning: | Central Air |
| Central Vac: | N |
| Laundry Level: | Syste |
| Ensuite Laundry: | F |
| Sewers: | Sewer |
$
%
Years
This calculator is for demonstration purposes only. Always consult a professional
financial advisor before making personal financial decisions.
| Although the information displayed is believed to be accurate, no warranties or representations are made of any kind. |
| REAL BROKER ONTARIO LTD. |
|
|

Marjan Heidarizadeh
Sales Representative
Dir:
416-400-5987
Bus:
905-456-1000
| Virtual Tour | Book Showing | Email a Friend |
Jump To:
At a Glance:
| Type: | Freehold - Detached |
| Area: | Halton |
| Municipality: | Burlington |
| Neighbourhood: | Orchard |
| Style: | 2-Storey |
| Tax: | $5,444.65 |
| Beds: | 3+1 |
| Baths: | 3 |
| Fireplace: | N |
| Pool: | None |
Locatin Map:
Payment Calculator:

