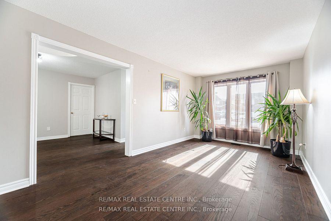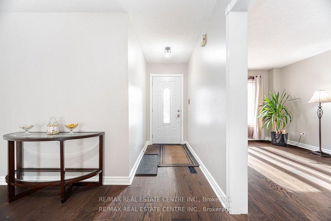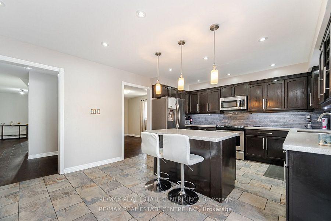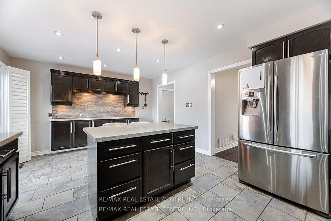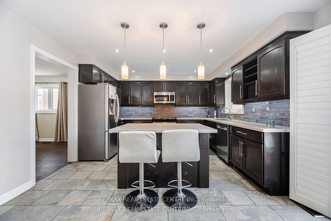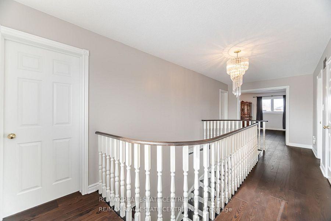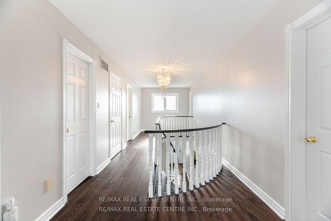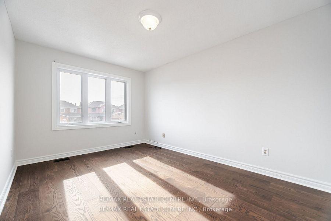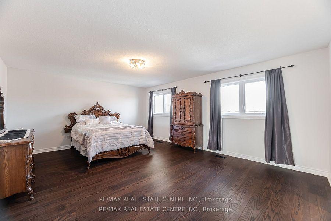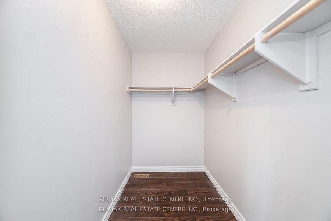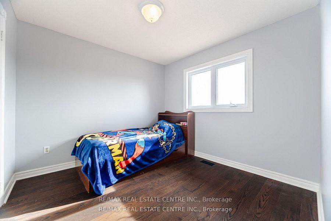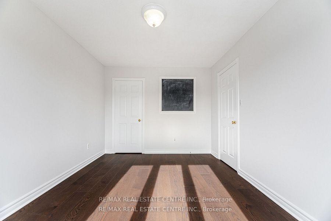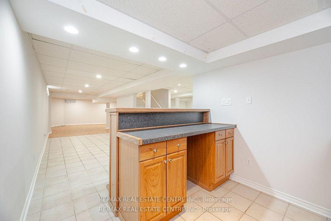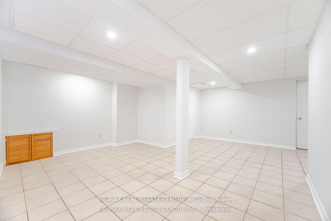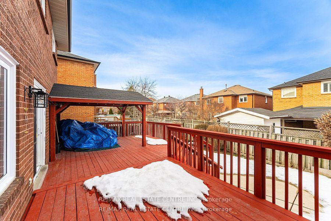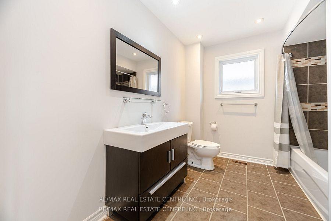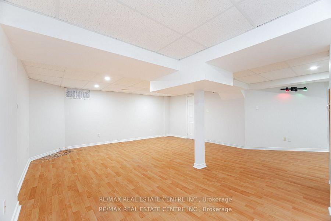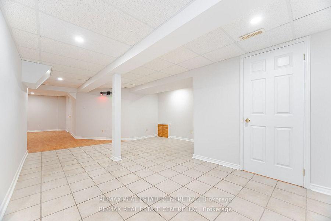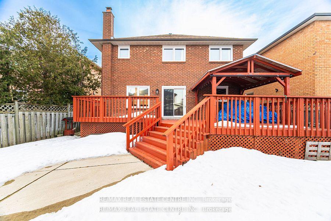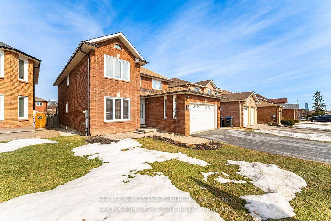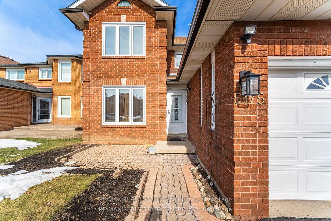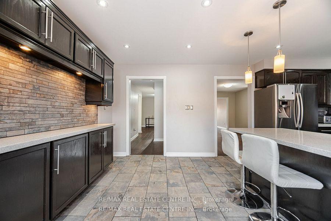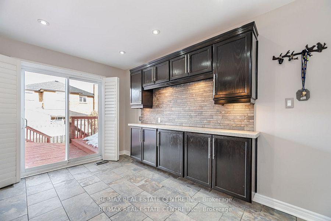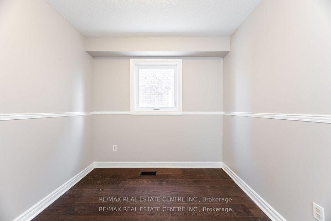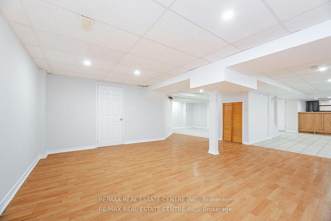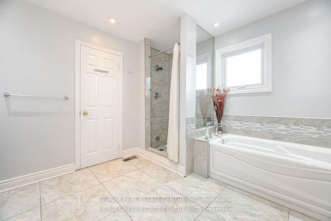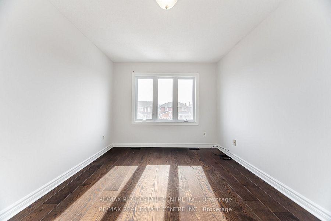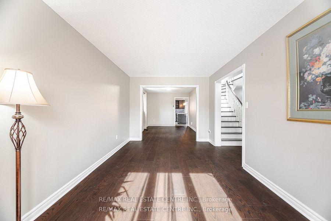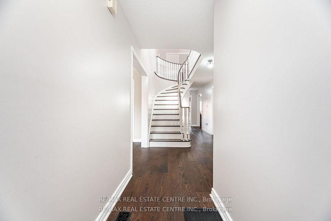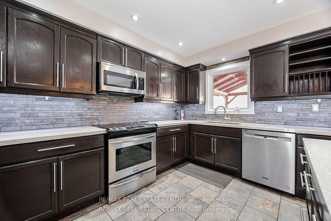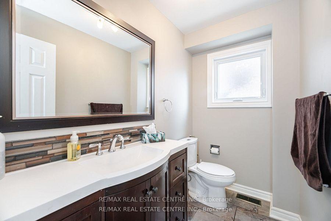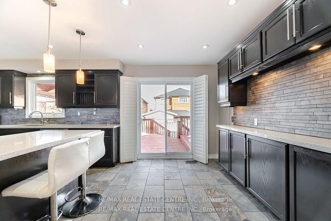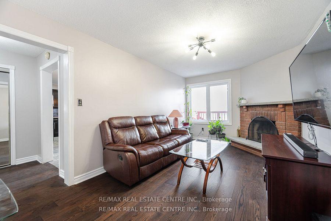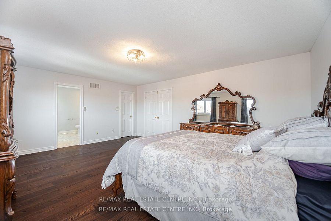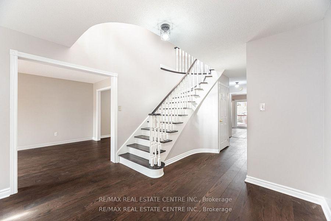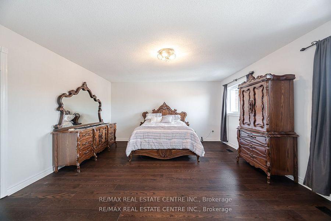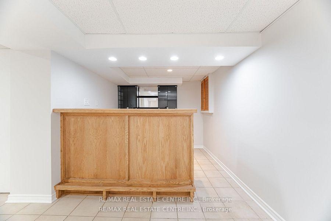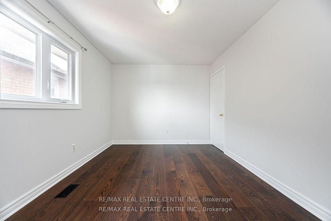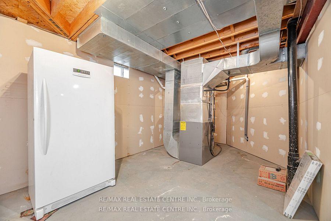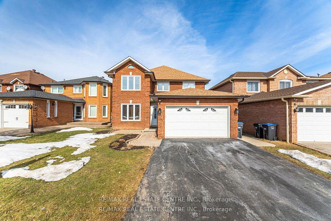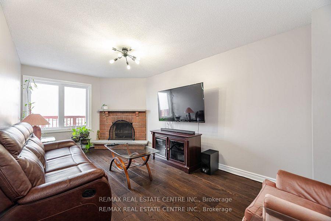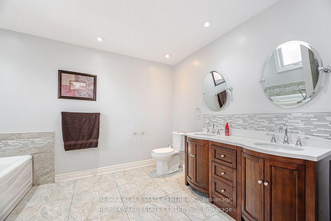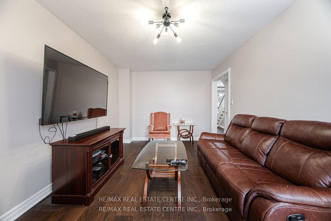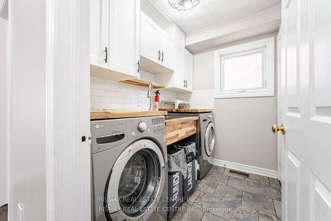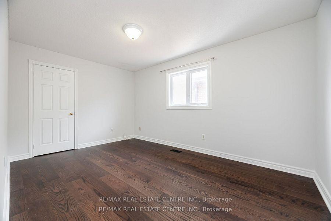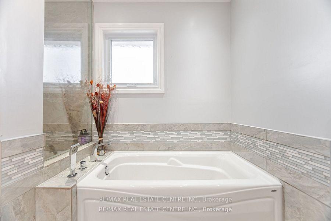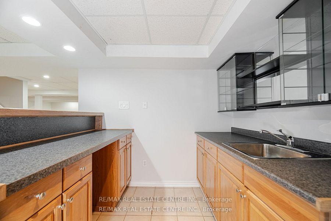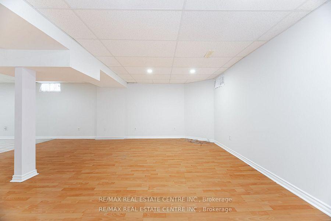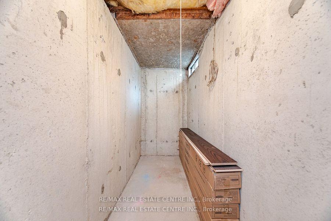$1,649,900
Available - For Sale
Listing ID: W12039284
5175 Guildwood Way , Mississauga, L5R 2T4, Peel
| 4 Bedroom Upgraded Home, Hardwood Floors Thru-out. New Windows, Roof, A/C, Open Concept Fully Finished Basement, Renovated from Top to Bottom, Chefs Kitchen, Highly Sought Area of Hurontario, Dining Room, Living Room Combined, Great for Entertaining guests, This Home baths in Natural Sunlight, Party Size Deck. |
| Price | $1,649,900 |
| Taxes: | $7372.00 |
| Occupancy by: | Owner |
| Address: | 5175 Guildwood Way , Mississauga, L5R 2T4, Peel |
| Directions/Cross Streets: | Eglinton & Mavis |
| Rooms: | 9 |
| Rooms +: | 2 |
| Bedrooms: | 4 |
| Bedrooms +: | 1 |
| Family Room: | T |
| Basement: | Finished |
| Level/Floor | Room | Length(ft) | Width(ft) | Descriptions | |
| Room 1 | Main | Living Ro | 18.01 | 10.82 | Hardwood Floor, Combined w/Dining |
| Room 2 | Main | Dining Ro | 14.96 | 10.82 | Hardwood Floor, Combined w/Living |
| Room 3 | Main | Kitchen | 19.68 | 13.12 | Ceramic Floor, W/O To Yard |
| Room 4 | Main | Den | 8.99 | 10.92 | Hardwood Floor |
| Room 5 | Main | Family Ro | 17.81 | 10.82 | Hardwood Floor, Fireplace |
| Room 6 | Second | Primary B | 20.01 | 14.96 | Hardwood Floor, 4 Pc Ensuite, Walk-In Closet(s) |
| Room 7 | Second | Bedroom 2 | 10.82 | 14.79 | Hardwood Floor |
| Room 8 | Second | Bedroom 3 | 14.01 | 10.82 | Hardwood Floor |
| Room 9 | Second | Bedroom 4 | 10 | 10 | Hardwood Floor |
| Room 10 | Basement | Family Ro | 11.81 | 11.81 | Open Concept, Hardwood Floor |
| Room 11 | Basement | Recreatio | 15.09 | 17.71 | Open Concept, Ceramic Floor |
| Room 12 | Basement | Recreatio | 7.87 | 7.87 | Open Concept, Ceramic Floor, Wet Bar |
| Washroom Type | No. of Pieces | Level |
| Washroom Type 1 | 4 | Second |
| Washroom Type 2 | 2 | Basement |
| Washroom Type 3 | 0 | |
| Washroom Type 4 | 0 | |
| Washroom Type 5 | 0 | |
| Washroom Type 6 | 4 | Second |
| Washroom Type 7 | 2 | Basement |
| Washroom Type 8 | 0 | |
| Washroom Type 9 | 0 | |
| Washroom Type 10 | 0 |
| Total Area: | 0.00 |
| Approximatly Age: | 31-50 |
| Property Type: | Detached |
| Style: | 2-Storey |
| Exterior: | Brick |
| Garage Type: | Attached |
| (Parking/)Drive: | Private |
| Drive Parking Spaces: | 4 |
| Park #1 | |
| Parking Type: | Private |
| Park #2 | |
| Parking Type: | Private |
| Pool: | None |
| Approximatly Age: | 31-50 |
| Approximatly Square Footage: | 2500-3000 |
| CAC Included: | N |
| Water Included: | N |
| Cabel TV Included: | N |
| Common Elements Included: | N |
| Heat Included: | N |
| Parking Included: | N |
| Condo Tax Included: | N |
| Building Insurance Included: | N |
| Fireplace/Stove: | Y |
| Heat Type: | Forced Air |
| Central Air Conditioning: | Central Air |
| Central Vac: | N |
| Laundry Level: | Syste |
| Ensuite Laundry: | F |
| Sewers: | Sewer |
$
%
Years
This calculator is for demonstration purposes only. Always consult a professional
financial advisor before making personal financial decisions.
| Although the information displayed is believed to be accurate, no warranties or representations are made of any kind. |
| RE/MAX REAL ESTATE CENTRE INC. |
|
|

Marjan Heidarizadeh
Sales Representative
Dir:
416-400-5987
Bus:
905-456-1000
| Book Showing | Email a Friend |
Jump To:
At a Glance:
| Type: | Freehold - Detached |
| Area: | Peel |
| Municipality: | Mississauga |
| Neighbourhood: | Hurontario |
| Style: | 2-Storey |
| Approximate Age: | 31-50 |
| Tax: | $7,372 |
| Beds: | 4+1 |
| Baths: | 4 |
| Fireplace: | Y |
| Pool: | None |
Locatin Map:
Payment Calculator:

