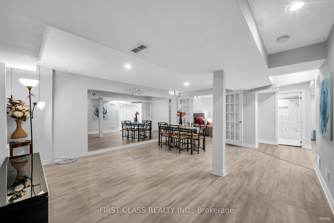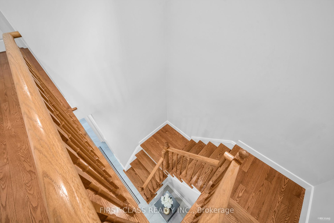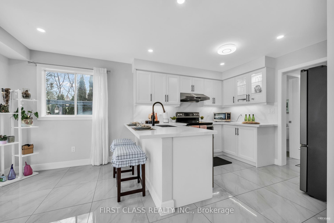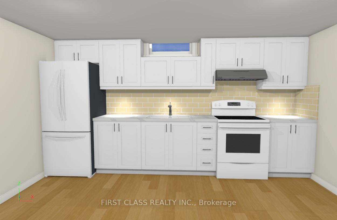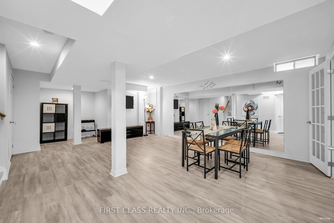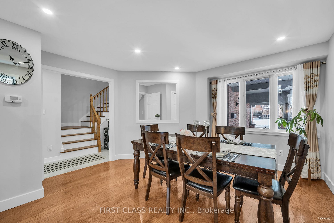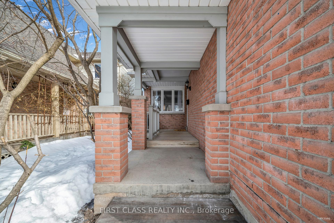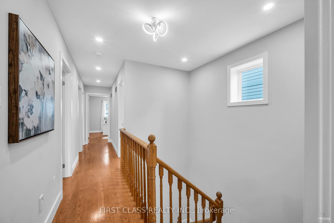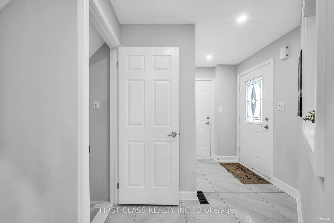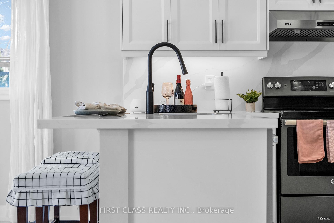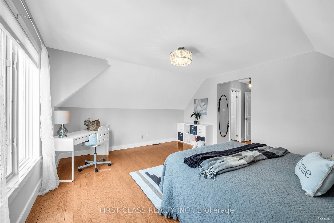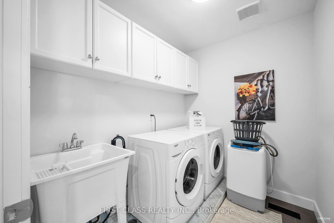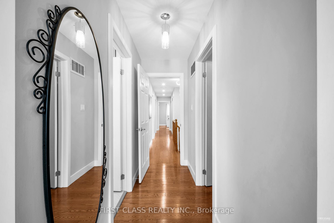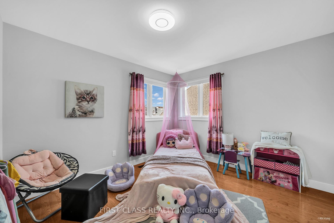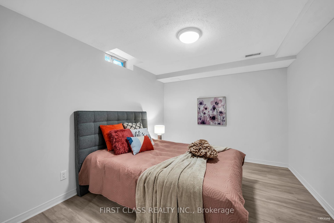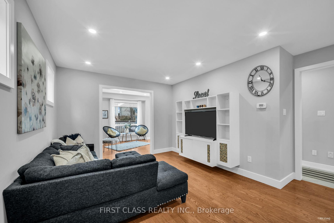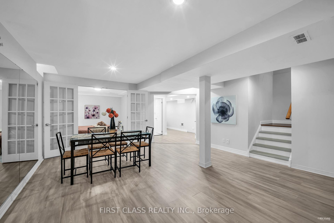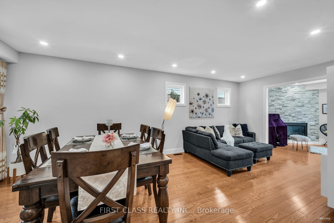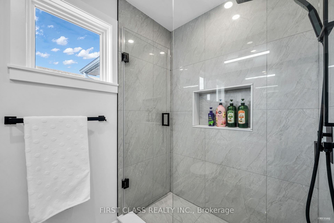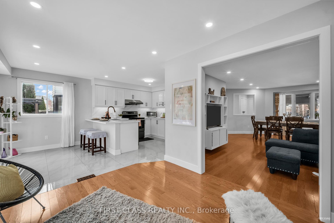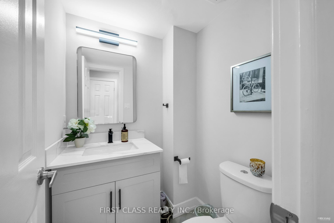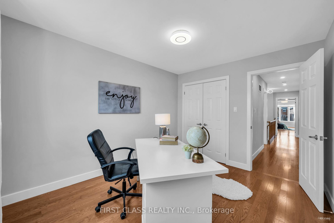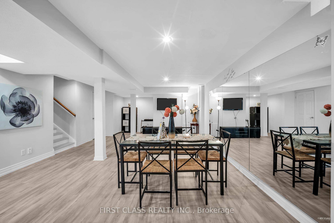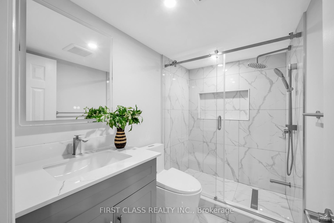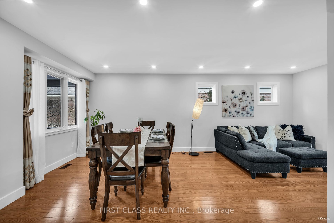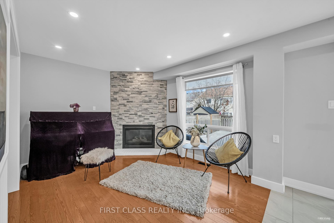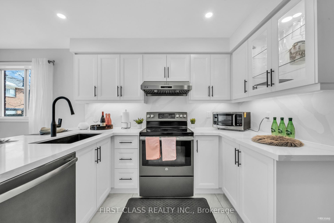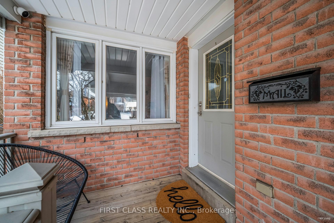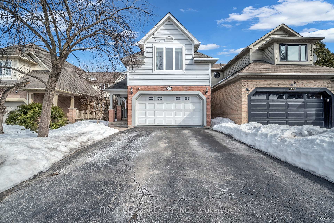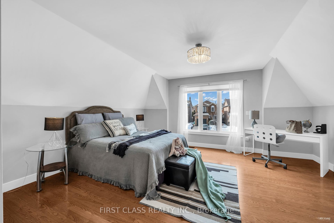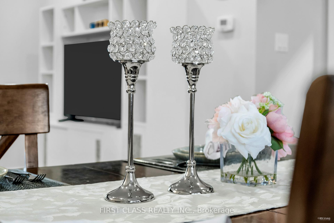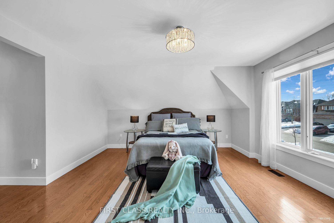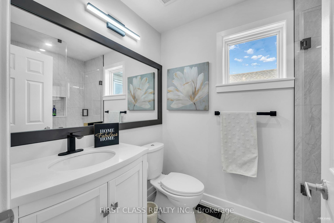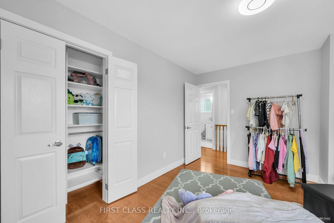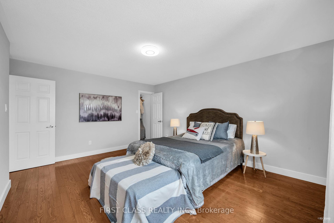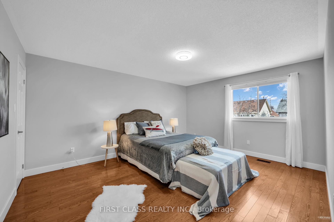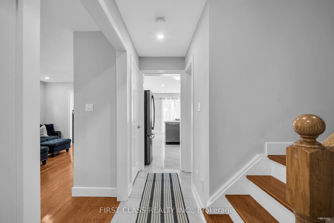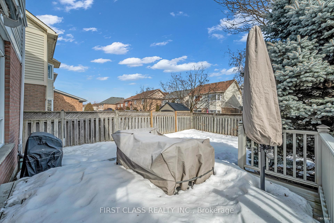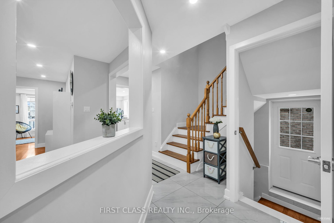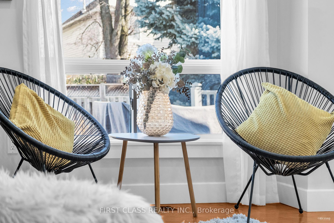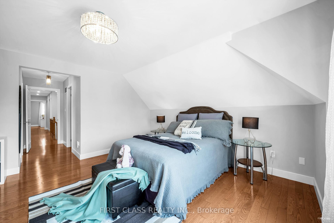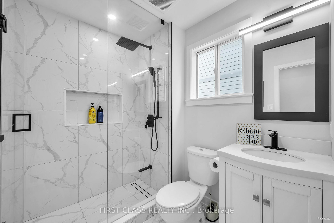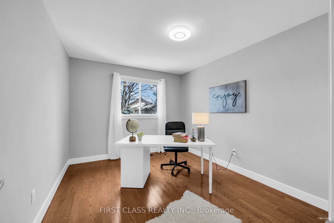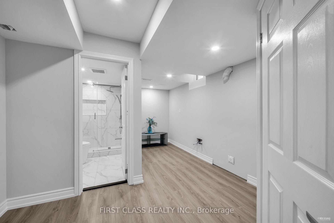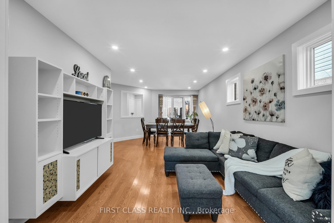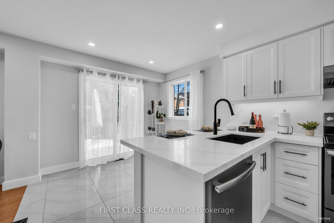$1,525,000
Available - For Sale
Listing ID: W12023541
5893 Leeside Cres , Mississauga, L5M 5L6, Peel
| **Welcome to the Home!** Newly Upgraded Luxury 4+1 Bedroom, 4 Bathroom Detached House in Mississaugas Top School District Over $100K Upgraded!** This stunning property is now on the market! The main floor features an open-concept layout with a fresh coat of paint, hardwood flooring, and recessed lighting throughout.The brand-new kitchen (2024) boasts marble countertops, a stylish backsplash, modern cabinetry, and stainless steel appliances. The kitchen overlooks the backyard, and the breakfast area leads directly to a private, well-landscaped garden. Upstairs, you'll find hardwood floors in all four generously sized bedrooms, each equipped with big closets. The master bedroom includes a walk-in closet. Large windows fill the space with natural light, complemented by newly painted walls and contemporary light fixtures. There are two brand-new 4-piece bathrooms(2024), both featuring luxurious stand-up showers. The second-floor laundry room is clean, practical, and comes with custom cabinetry.The fully renovated basement (2024) includes a separate side entrance, offering privacy and convenience. It features a spacious room with a window, a brand-new 4-piece bathroom(2024), and All essential installations required for the kitchen, washing machine, and dryer (electrical outlets, drainage pipes, exhaust vents, etc.) are available(2024), Simply plug in your appliances, and it's ready to use. The basement also includes a spacious living area with a mirrored accent wall, perfect for transforming the space into a home gym or multipurpose room. This Decent Size Basement One bedroom Apartment With high rental potential and generating rental income. Very Convenient location and safe neighbourhood, Minutes To hwy 401 & 403, Erin Mills Town Centre, Top Ranking High School Area, John Fraser Ss & Gonzaga (French Immersion).Don't miss the chance to see this dream home today!!! |
| Price | $1,525,000 |
| Taxes: | $6730.67 |
| Occupancy by: | Owner |
| Address: | 5893 Leeside Cres , Mississauga, L5M 5L6, Peel |
| Acreage: | < .50 |
| Directions/Cross Streets: | Britannia And Erin Mills Pkwy |
| Rooms: | 13 |
| Bedrooms: | 4 |
| Bedrooms +: | 1 |
| Family Room: | T |
| Basement: | Finished, Separate Ent |
| Level/Floor | Room | Length(ft) | Width(ft) | Descriptions | |
| Room 1 | Main | Living Ro | 12.5 | 10 | Hardwood Floor, Overlooks Backyard, Gas Fireplace |
| Room 2 | Main | Dining Ro | 13.15 | 11.58 | Hardwood Floor, Pot Lights, Open Concept |
| Room 3 | Main | Family Ro | 10.4 | 10.04 | Hardwood Floor, Combined w/Dining, Pot Lights |
| Room 4 | Main | Breakfast | 9.32 | 7.64 | Marble Floor, Marble Counter, Overlooks Backyard |
| Room 5 | Main | Kitchen | 10.82 | 7.08 | Marble Floor, Marble Counter, Modern Kitchen |
| Room 6 | Second | Primary B | 16.4 | 14.4 | Hardwood Floor, Ensuite Bath, Walk-In Closet(s) |
| Room 7 | Second | Bedroom 2 | 15.58 | 12.56 | Hardwood Floor, Closet Organizers, Large Window |
| Room 8 | Second | Bedroom 3 | 13.09 | 10.56 | Hardwood Floor, Closet, Closet Organizers |
| Room 9 | Second | Bedroom 4 | 12 | 10 | Hardwood Floor, Closet, Closet Organizers |
| Room 10 | Second | Laundry | 7.64 | 6 | Ceramic Floor, Laundry Sink |
| Room 11 | Basement | Bedroom 5 | 11.74 | 10.17 | Laminate, Window, French Doors |
| Room 12 | Basement | Recreatio | 19.32 | 15.48 | Laminate, Open Concept, Window |
| Room 13 | Basement | Bathroom | 7.9 | 4.99 | 4 Pc Bath, Marble Floor, Separate Shower |
| Washroom Type | No. of Pieces | Level |
| Washroom Type 1 | 2 | Main |
| Washroom Type 2 | 4 | Second |
| Washroom Type 3 | 4 | Basement |
| Washroom Type 4 | 0 | |
| Washroom Type 5 | 0 | |
| Washroom Type 6 | 2 | Main |
| Washroom Type 7 | 4 | Second |
| Washroom Type 8 | 4 | Basement |
| Washroom Type 9 | 0 | |
| Washroom Type 10 | 0 | |
| Washroom Type 11 | 2 | Main |
| Washroom Type 12 | 4 | Second |
| Washroom Type 13 | 4 | Basement |
| Washroom Type 14 | 0 | |
| Washroom Type 15 | 0 |
| Total Area: | 0.00 |
| Property Type: | Detached |
| Style: | 2-Storey |
| Exterior: | Brick |
| Garage Type: | Built-In |
| (Parking/)Drive: | Private |
| Drive Parking Spaces: | 2 |
| Park #1 | |
| Parking Type: | Private |
| Park #2 | |
| Parking Type: | Private |
| Pool: | None |
| Approximatly Square Footage: | 2000-2500 |
| Property Features: | Fenced Yard, Hospital |
| CAC Included: | N |
| Water Included: | N |
| Cabel TV Included: | N |
| Common Elements Included: | N |
| Heat Included: | N |
| Parking Included: | N |
| Condo Tax Included: | N |
| Building Insurance Included: | N |
| Fireplace/Stove: | Y |
| Heat Type: | Forced Air |
| Central Air Conditioning: | Central Air |
| Central Vac: | Y |
| Laundry Level: | Syste |
| Ensuite Laundry: | F |
| Sewers: | Sewer |
$
%
Years
This calculator is for demonstration purposes only. Always consult a professional
financial advisor before making personal financial decisions.
| Although the information displayed is believed to be accurate, no warranties or representations are made of any kind. |
| FIRST CLASS REALTY INC. |
|
|

Marjan Heidarizadeh
Sales Representative
Dir:
416-400-5987
Bus:
905-456-1000
| Virtual Tour | Book Showing | Email a Friend |
Jump To:
At a Glance:
| Type: | Freehold - Detached |
| Area: | Peel |
| Municipality: | Mississauga |
| Neighbourhood: | Central Erin Mills |
| Style: | 2-Storey |
| Tax: | $6,730.67 |
| Beds: | 4+1 |
| Baths: | 4 |
| Fireplace: | Y |
| Pool: | None |
Locatin Map:
Payment Calculator:

