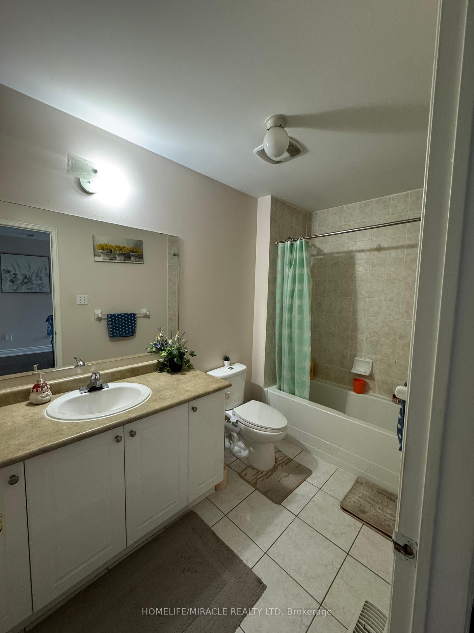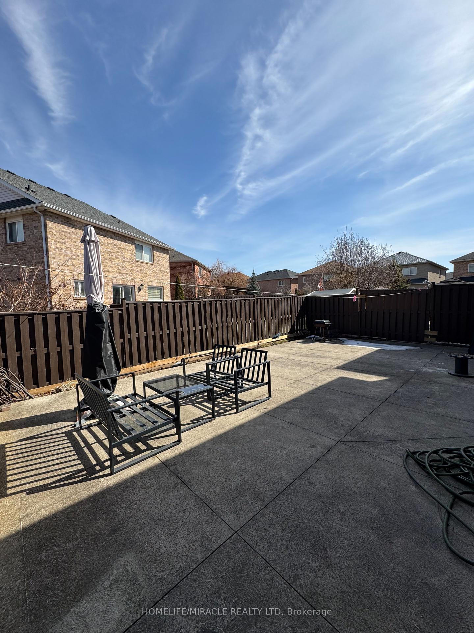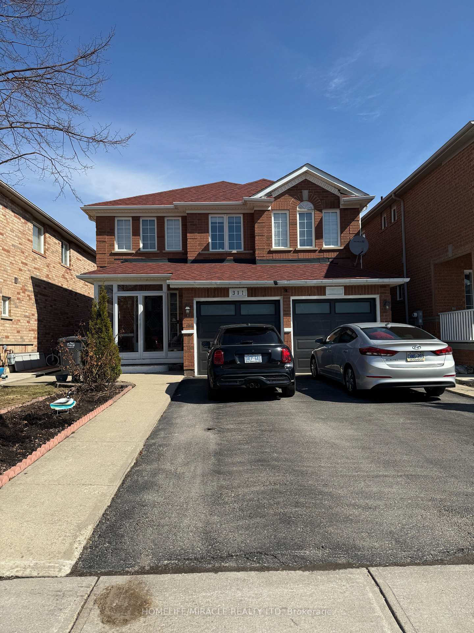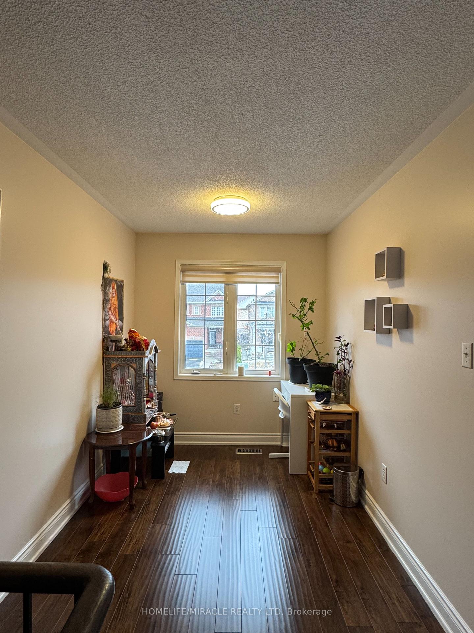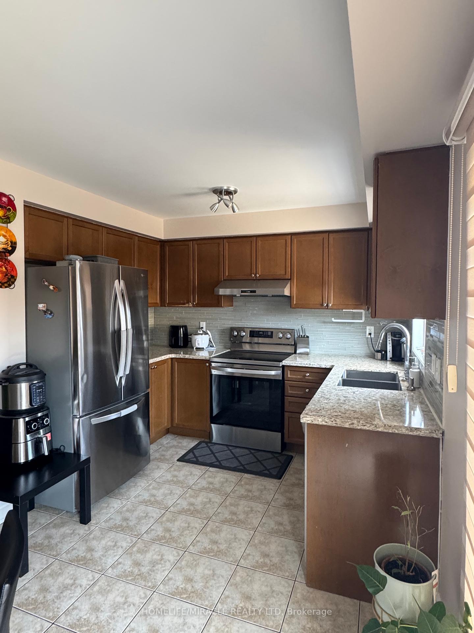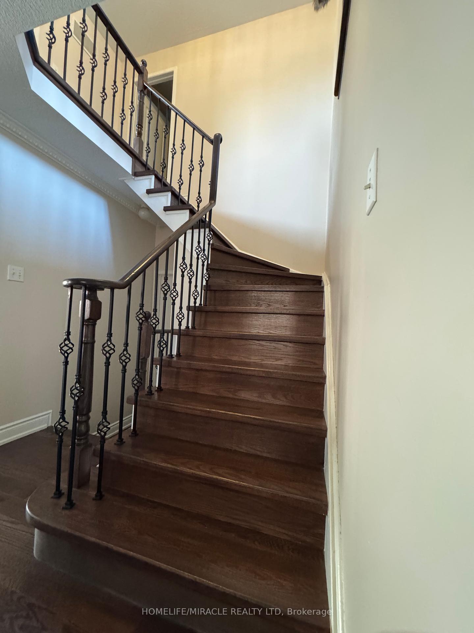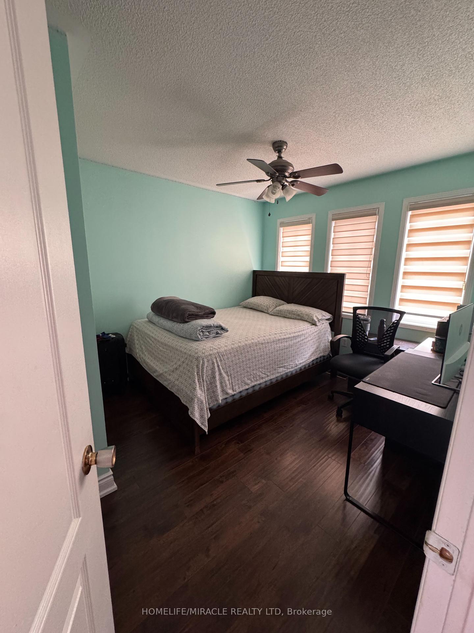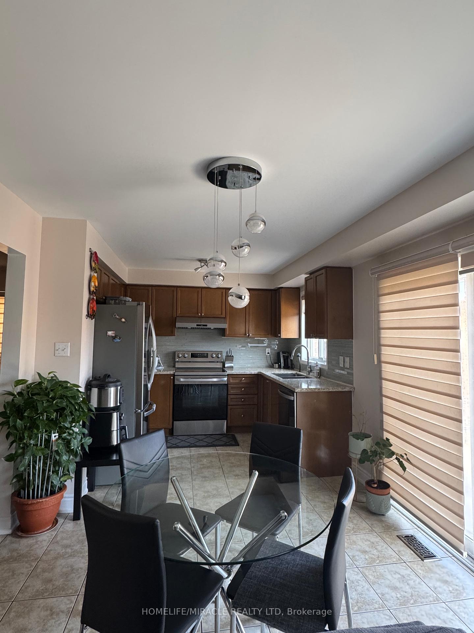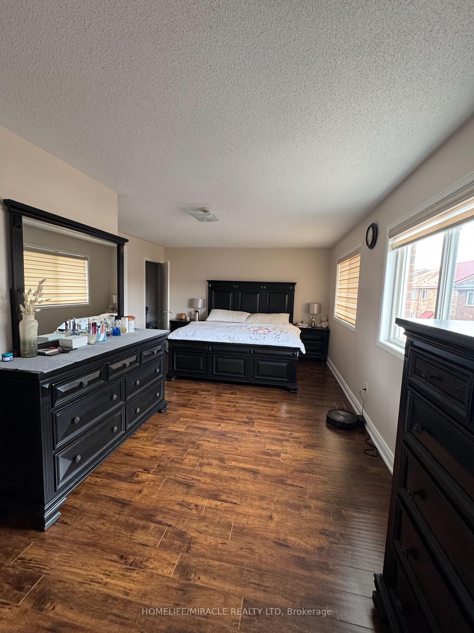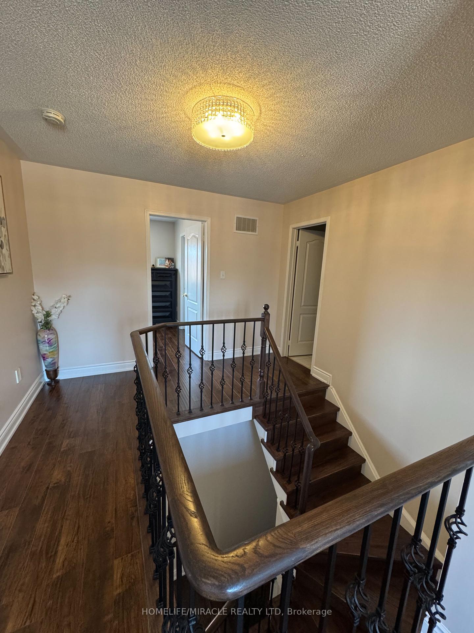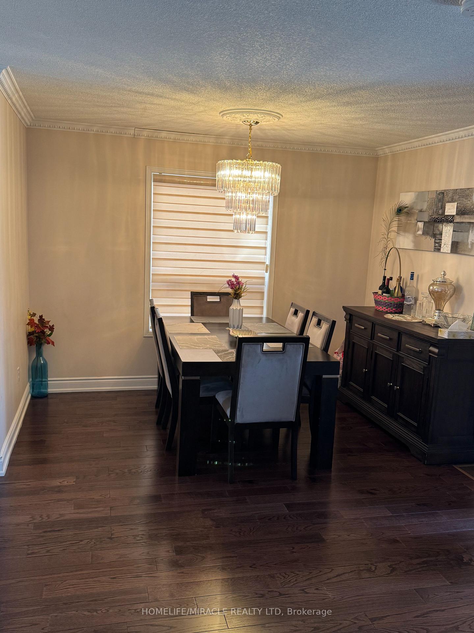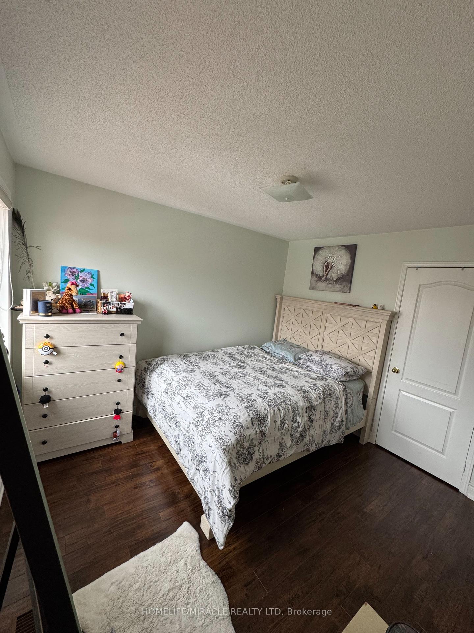$1,099,000
Available - For Sale
Listing ID: W12039729
311 Brisdale Driv West , Brampton, L7A 3A1, Peel
| Absolutely stunning and upgraded detached home in the highly sought-after Fletcher's Meadow community, designed to meet all your family's needs. This exceptional layout features a family room with breakfast and a separate living/dining area, perfect for entertaining and family gatherings a new hardwood floor in the entire house. You'll find 3 generous bedrooms, 2 full washrooms, and a separate study room upstairs. The master bedroom has double walk-in closets and a luxurious 4-piece washroom including a serene corner tub. Conveniently located near the GO Station for effortless commuting, this home is just minutes from Credit View Park, Cassie Campbell Community Centre, schools, shopping plazas, and Brampton transit. Don't miss out on this incredible opportunity to make this stunning property your own! Awesome Package Of Property and the Location. Stunning Detached Home Located Within Walking Distance To School, Park, And Rec Centre. The House Comes With S/S Appliances. The house has a glass-covered porch and a set of newly purchased appliances. |
| Price | $1,099,000 |
| Taxes: | $5368.00 |
| Occupancy by: | Owner+T |
| Address: | 311 Brisdale Driv West , Brampton, L7A 3A1, Peel |
| Directions/Cross Streets: | Sandalwood / Brisdale |
| Rooms: | 6 |
| Rooms +: | 2 |
| Bedrooms: | 3 |
| Bedrooms +: | 1 |
| Family Room: | T |
| Basement: | Finished, Separate Ent |
| Level/Floor | Room | Length(ft) | Width(ft) | Descriptions | |
| Room 1 | Main | Living Ro | 11.97 | 10.99 | Hardwood Floor, Combined w/Dining |
| Room 2 | Main | Kitchen | 7.31 | 10 | Ceramic Floor, Combined w/Family |
| Room 3 | Main | Breakfast | 8.1 | 10 | Ceramic Floor, W/O To Patio |
| Room 4 | Main | Dining Ro | 11.97 | 11.97 | |
| Room 5 | Upper | Primary B | 18.56 | 12.99 | 4 Pc Ensuite, Separate Shower |
| Room 6 | Upper | Bedroom 2 | 10.17 | 10.99 | Hardwood Floor |
| Room 7 | Upper | Bedroom 3 | 9.97 | 11.97 | Hardwood Floor |
| Room 8 | Upper | Study | 7.38 | 7.97 | Hardwood Floor |
| Room 9 | Basement | Bedroom | 11.15 | 9.84 | Laminate |
| Room 10 | Basement | Common Ro | 14.27 | 12.79 | Combined w/Living |
| Washroom Type | No. of Pieces | Level |
| Washroom Type 1 | 4 | Second |
| Washroom Type 2 | 2 | Main |
| Washroom Type 3 | 3 | Basement |
| Washroom Type 4 | 0 | |
| Washroom Type 5 | 0 |
| Total Area: | 0.00 |
| Approximatly Age: | 16-30 |
| Property Type: | Detached |
| Style: | 2-Storey |
| Exterior: | Brick |
| Garage Type: | Attached |
| (Parking/)Drive: | Available, |
| Drive Parking Spaces: | 4 |
| Park #1 | |
| Parking Type: | Available, |
| Park #2 | |
| Parking Type: | Available |
| Park #3 | |
| Parking Type: | Front Yard |
| Pool: | None |
| Other Structures: | Fence - Full |
| Approximatly Age: | 16-30 |
| Approximatly Square Footage: | 1500-2000 |
| Property Features: | Clear View, Fenced Yard |
| CAC Included: | N |
| Water Included: | N |
| Cabel TV Included: | N |
| Common Elements Included: | N |
| Heat Included: | N |
| Parking Included: | N |
| Condo Tax Included: | N |
| Building Insurance Included: | N |
| Fireplace/Stove: | N |
| Heat Type: | Forced Air |
| Central Air Conditioning: | Central Air |
| Central Vac: | N |
| Laundry Level: | Syste |
| Ensuite Laundry: | F |
| Sewers: | Sewer |
| Water: | Water Sys |
| Water Supply Types: | Water System |
| Utilities-Cable: | Y |
| Utilities-Hydro: | Y |
$
%
Years
This calculator is for demonstration purposes only. Always consult a professional
financial advisor before making personal financial decisions.
| Although the information displayed is believed to be accurate, no warranties or representations are made of any kind. |
| HOMELIFE/MIRACLE REALTY LTD |
|
|

Marjan Heidarizadeh
Sales Representative
Dir:
416-400-5987
Bus:
905-456-1000
| Book Showing | Email a Friend |
Jump To:
At a Glance:
| Type: | Freehold - Detached |
| Area: | Peel |
| Municipality: | Brampton |
| Neighbourhood: | Fletcher's Meadow |
| Style: | 2-Storey |
| Approximate Age: | 16-30 |
| Tax: | $5,368 |
| Beds: | 3+1 |
| Baths: | 4 |
| Fireplace: | N |
| Pool: | None |
Locatin Map:
Payment Calculator:

