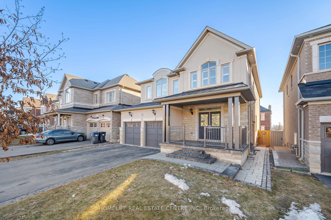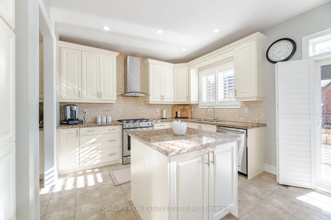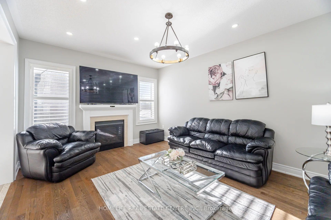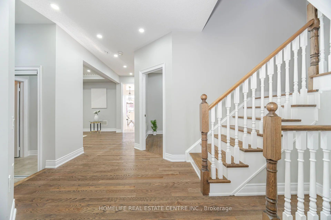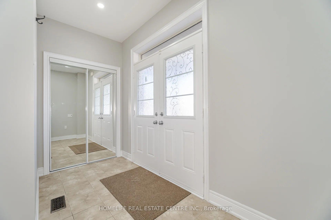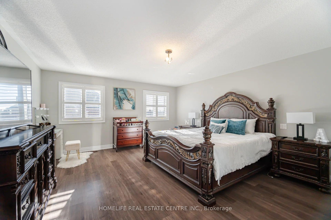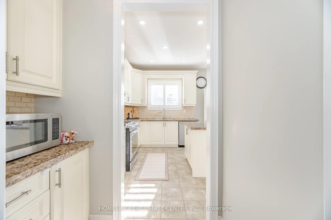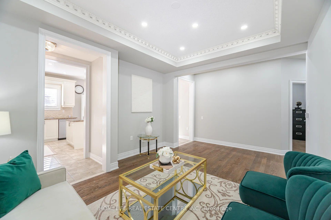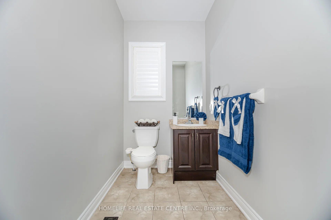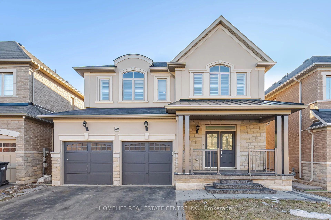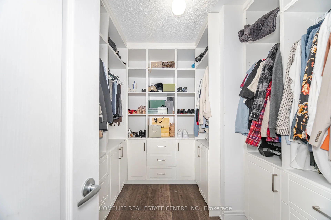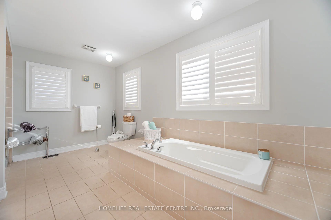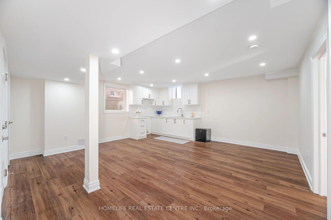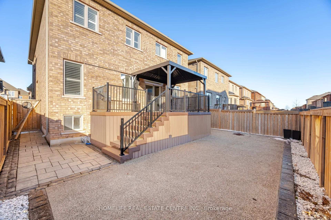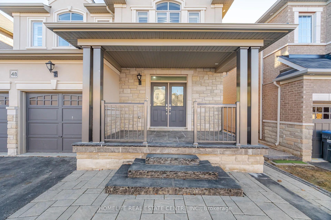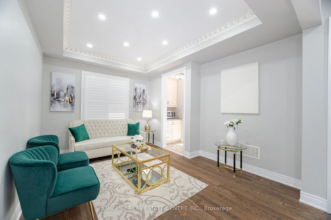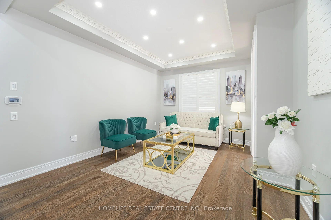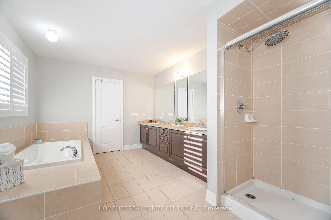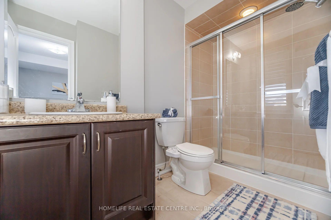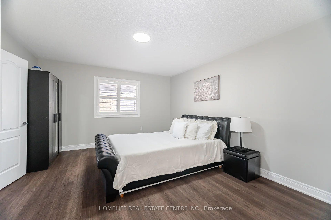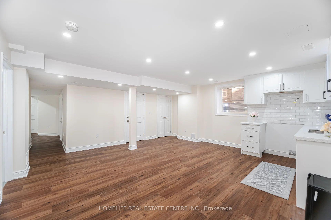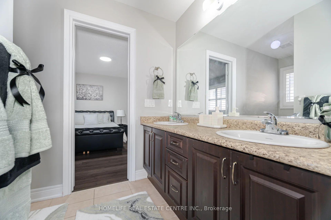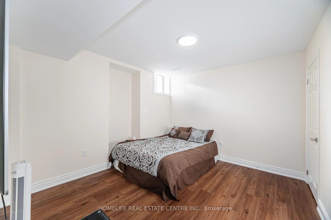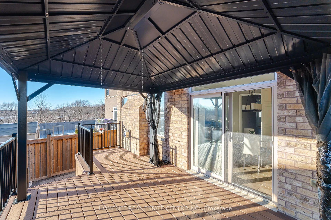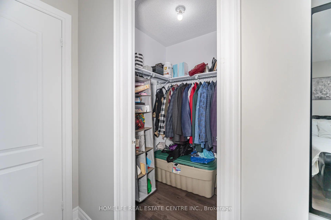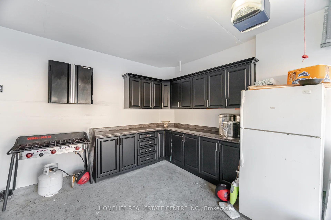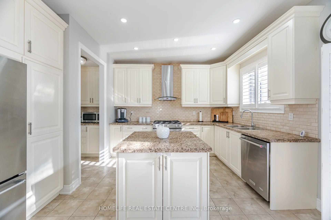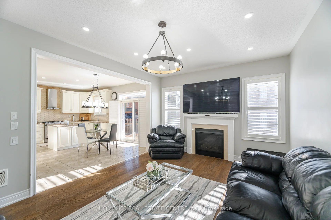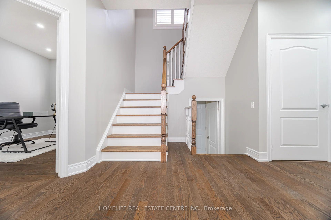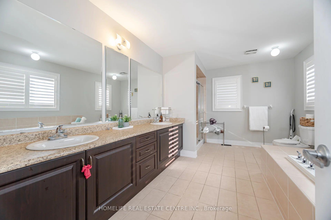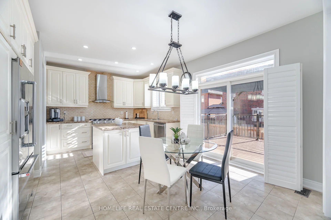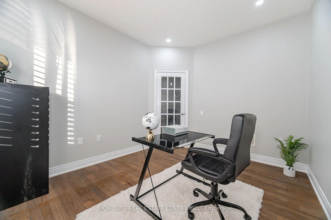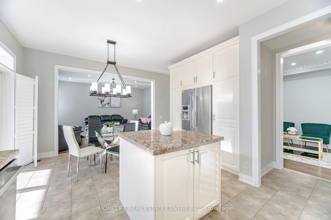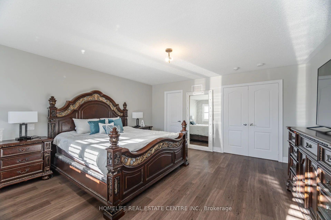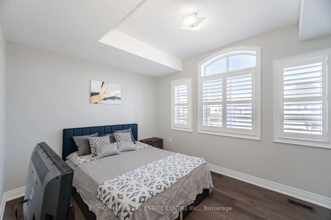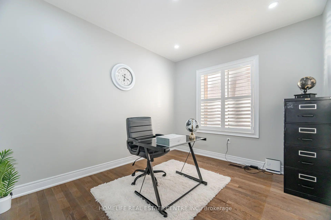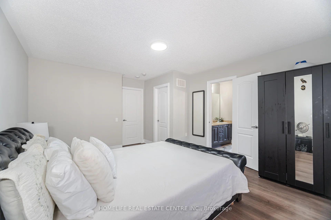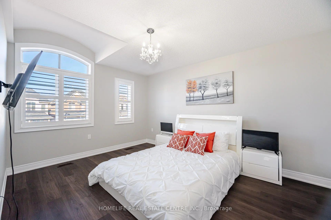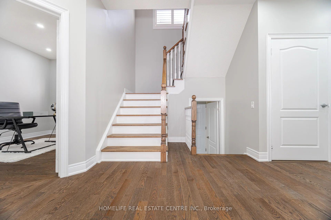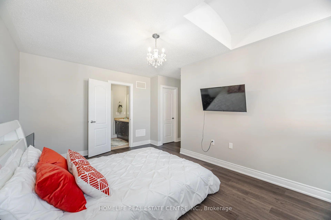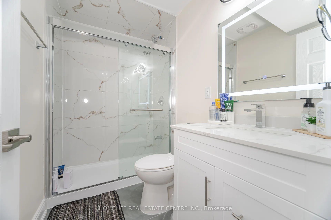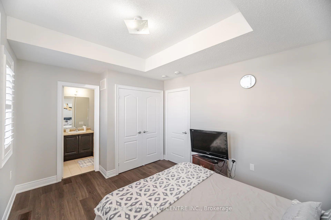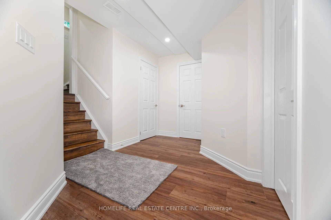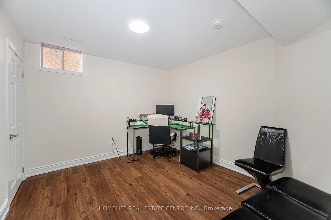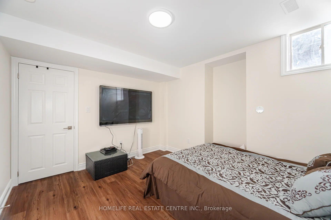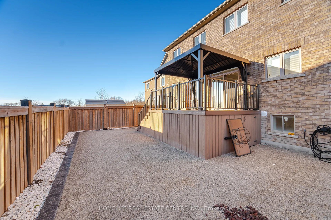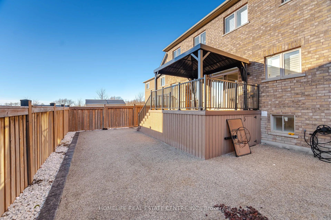$1,449,999
Available - For Sale
Listing ID: W12029770
48 Blackberry Valley Cres , Caledon, L7C 3Z9, Peel
| Welcome to 48 Blackberry Valley Cres, A Beautiful Designed 4-Bedroom, 5-Bathroom and 3 Bedroom Legal Basement Home Nestled in this Family Friendly Community of Caledon. This Spacious and Modern Residence Offers The Perfect Blend of Luxury, Functionality, and Convenience. This Home Boasts Four Generously Sized Bedrooms and Five Well-Appointed Bathrooms, Providing Ample for Family and Guests. The Heart of the Home is The Stunning Kitchen, Featuring Sleek Granite Countertops, a Spacious Centre Island and Stainless Steel Appliances. Step Outside to the Expansive Composite Deck, Perfect for outdoor Dining, Relaxing, or Hosting Summer Barbecues. This Low-Maintenance Deck is Durable and Designed to Withstand the Elements, Providing Year-Round Enjoyment. The Fully Finished Basement Features A Legal 3-Bedroom Suite With a Separate Side Entrance, Perfect for Extended Family, Rental Income, or a Private In-Law Suite. This Space Includes its own Kitchen, Living Area and Bathroom. |
| Price | $1,449,999 |
| Taxes: | $6342.00 |
| Assessment Year: | 2024 |
| Occupancy: | Owner |
| Address: | 48 Blackberry Valley Cres , Caledon, L7C 3Z9, Peel |
| Directions/Cross Streets: | Kennedy Rd/Dougall Ave |
| Rooms: | 13 |
| Bedrooms: | 4 |
| Bedrooms +: | 3 |
| Family Room: | T |
| Basement: | Finished, Separate Ent |
| Level/Floor | Room | Length(ft) | Width(ft) | Descriptions | |
| Room 1 | Main | Den | 12.37 | 9.97 | California Shutters, Hardwood Floor |
| Room 2 | Main | Dining Ro | 14.37 | 9.97 | California Shutters, Hardwood Floor |
| Room 3 | Main | Kitchen | 11.38 | 8.17 | Centre Island, Granite Counters, Stainless Steel Appl |
| Room 4 | Main | Breakfast | 13.78 | 9.97 | Tile Floor, W/O To Deck, Overlooks Family |
| Room 5 | Main | Family Ro | 16.07 | 12.37 | Hardwood Floor, California Shutters, Gas Fireplace |
| Room 6 | Second | Primary B | 17.38 | 15.58 | 5 Pc Ensuite, California Shutters |
| Room 7 | Second | Bedroom 2 | 11.97 | 10.36 | 2 Pc Bath |
| Room 8 | Second | Bedroom 3 | 13.97 | 10.99 | Semi Ensuite |
| Room 9 | Second | Bedroom 4 | 15.19 | 12.99 | Semi Ensuite |
| Room 10 | Lower | Bedroom | Hardwood Floor | ||
| Room 11 | Lower | Bedroom | Hardwood Floor | ||
| Room 12 | Lower | Bedroom | Hardwood Floor |
| Washroom Type | No. of Pieces | Level |
| Washroom Type 1 | 2 | Main |
| Washroom Type 2 | 5 | Second |
| Washroom Type 3 | 3 | Second |
| Washroom Type 4 | 3 | Lower |
| Washroom Type 5 | 4 | Second |
| Total Area: | 0.00 |
| Property Type: | Detached |
| Style: | 2-Storey |
| Exterior: | Stone, Stucco (Plaster) |
| Garage Type: | Attached |
| (Parking/)Drive: | Private Do |
| Drive Parking Spaces: | 4 |
| Park #1 | |
| Parking Type: | Private Do |
| Park #2 | |
| Parking Type: | Private Do |
| Pool: | None |
| CAC Included: | N |
| Water Included: | N |
| Cabel TV Included: | N |
| Common Elements Included: | N |
| Heat Included: | N |
| Parking Included: | N |
| Condo Tax Included: | N |
| Building Insurance Included: | N |
| Fireplace/Stove: | Y |
| Heat Type: | Forced Air |
| Central Air Conditioning: | Central Air |
| Central Vac: | N |
| Laundry Level: | Syste |
| Ensuite Laundry: | F |
| Sewers: | Sewer |
$
%
Years
This calculator is for demonstration purposes only. Always consult a professional
financial advisor before making personal financial decisions.
| Although the information displayed is believed to be accurate, no warranties or representations are made of any kind. |
| HOMELIFE REAL ESTATE CENTRE INC. |
|
|

Marjan Heidarizadeh
Sales Representative
Dir:
416-400-5987
Bus:
905-456-1000
| Virtual Tour | Book Showing | Email a Friend |
Jump To:
At a Glance:
| Type: | Freehold - Detached |
| Area: | Peel |
| Municipality: | Caledon |
| Neighbourhood: | Rural Caledon |
| Style: | 2-Storey |
| Tax: | $6,342 |
| Beds: | 4+3 |
| Baths: | 5 |
| Fireplace: | Y |
| Pool: | None |
Locatin Map:
Payment Calculator:

