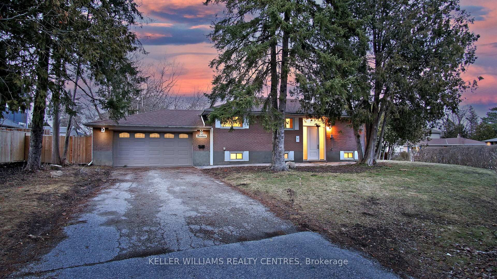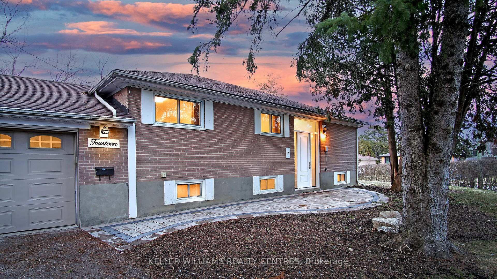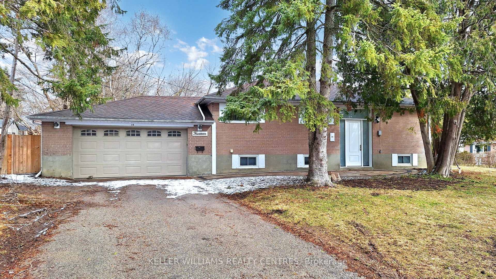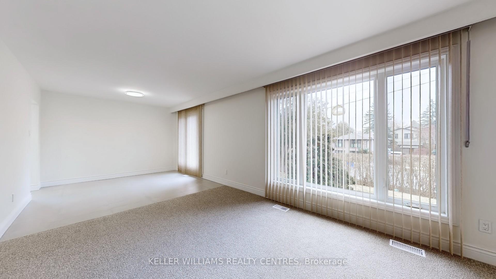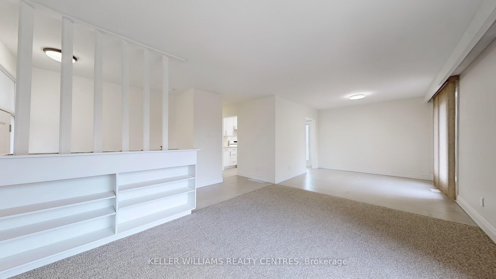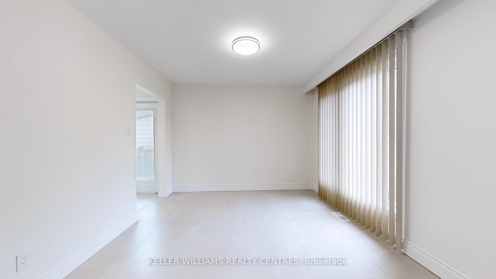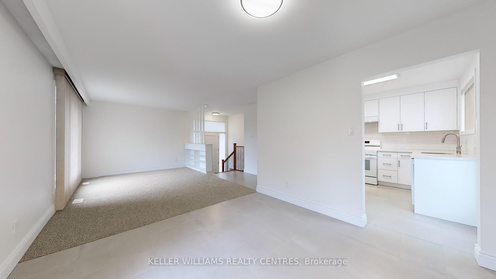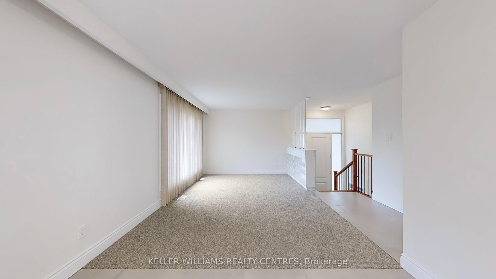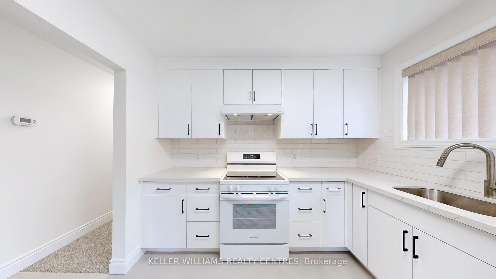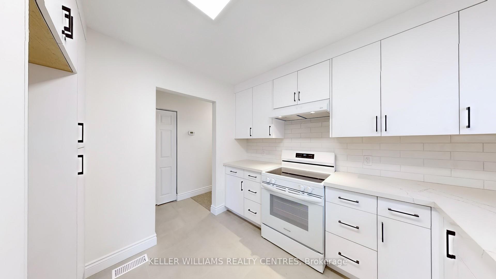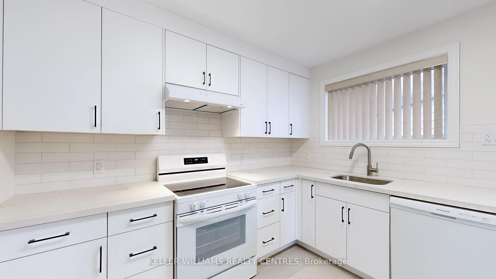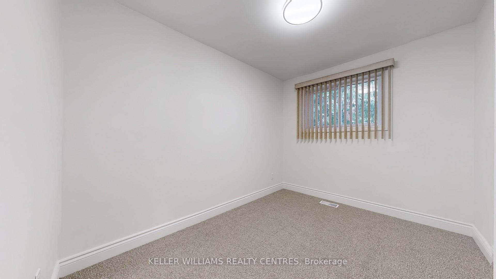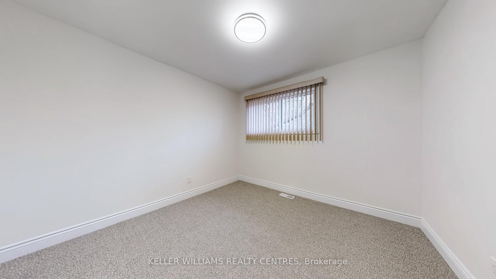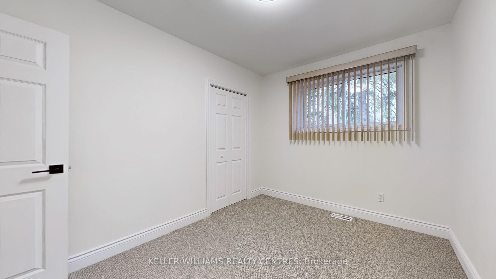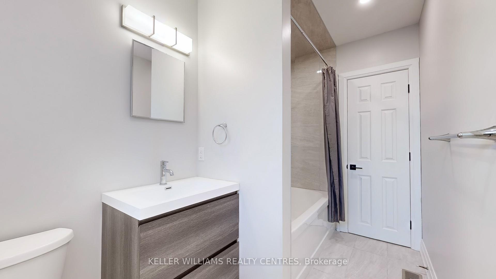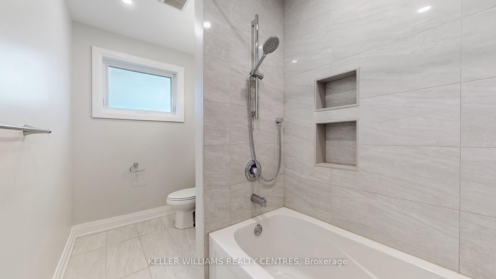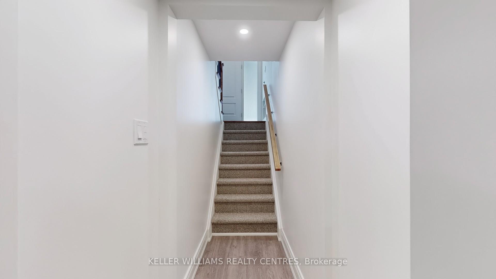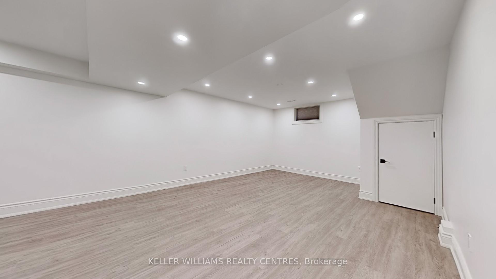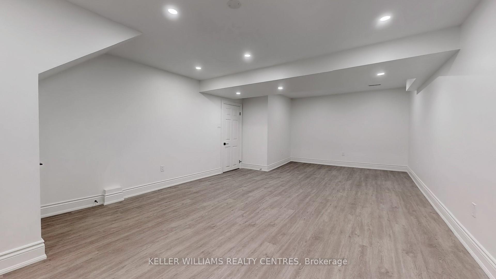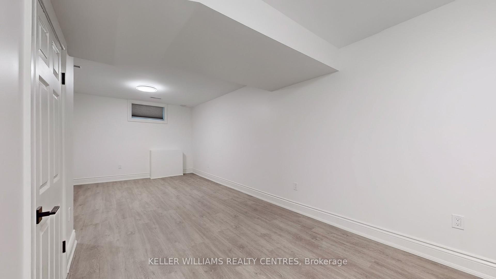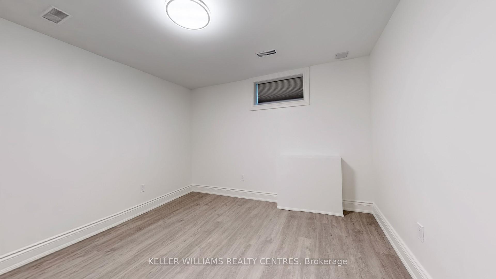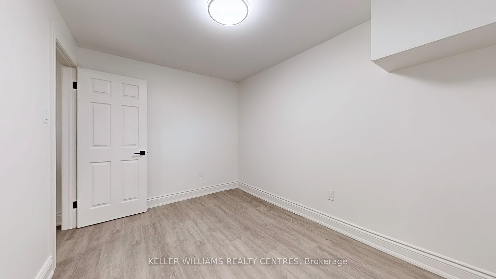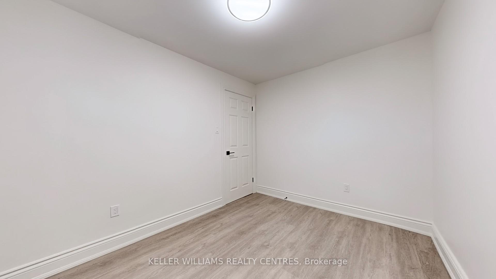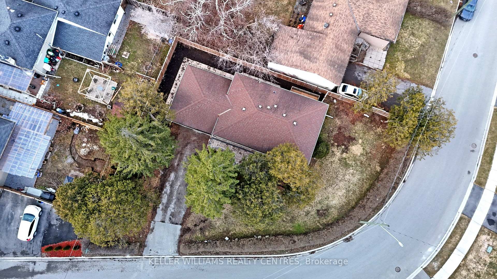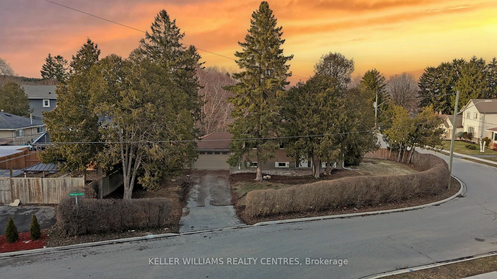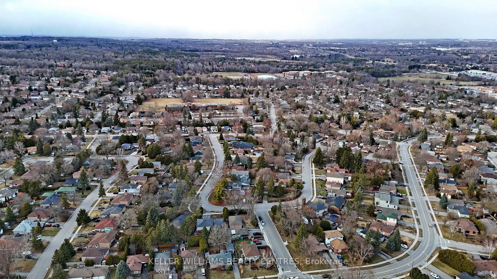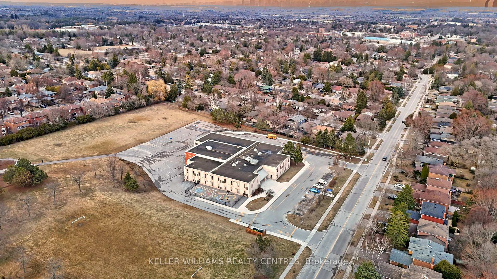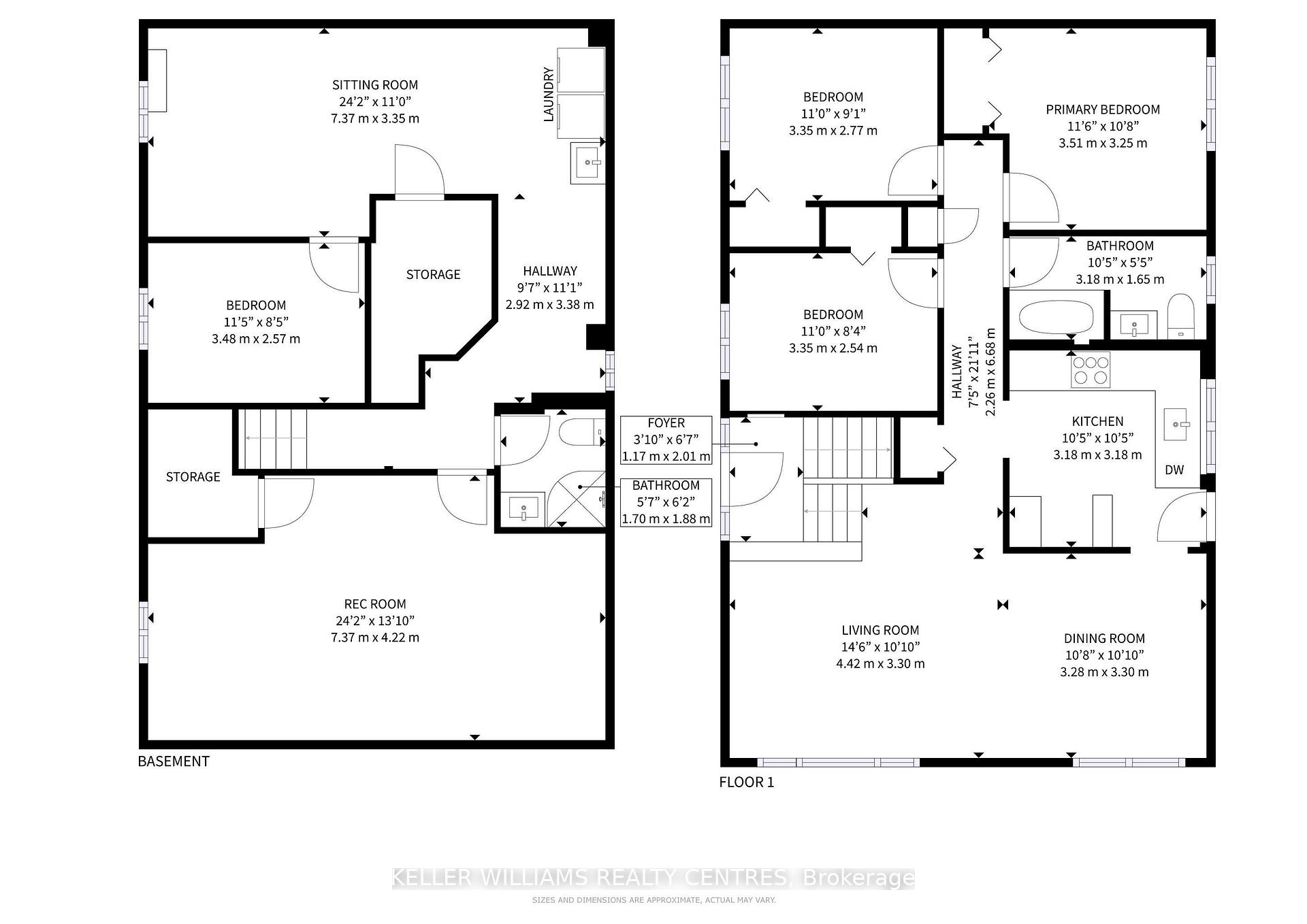$1,399,000
Available - For Sale
Listing ID: N12044809
14 Algonquin Crescent , Aurora, L4G 3E5, York
| Welcome to this beautifully renovated raised bungalow in the heart of Aurora, offering a perfect blend of modern upgrades and timeless charm. With approximately 1,080 sq. ft. of bright and inviting living space on the main level, this home is move-in ready!Featuring 3 spacious bedrooms upstairs and an additional bedroom in the finished basement, this home is ideal for families, downsizers, or investors looking for extra space. The open-concept main floor boasts new flooring and fresh paint, creating a warm and contemporary feel. The new kitchen is equipped with quartz countertops, and ample cabinetryDownstairs, the fully finished basement offers even more living space, complete with a large rec room, an additional bedroom, and a second bathroomperfect for a growing familySituated on a spacious lot in a desirable Aurora neighborhood, this home is close to parks, schools, shopping, and transit, ensuring both convenience and comfort. UPGRADES: Kitchen (2025), Flooring(2025), Basement(2025), Carpet(2025), Paint(2025) |
| Price | $1,399,000 |
| Taxes: | $5072.00 |
| Assessment Year: | 2024 |
| Occupancy: | Vacant |
| Address: | 14 Algonquin Crescent , Aurora, L4G 3E5, York |
| Directions/Cross Streets: | Algonquin & Haida |
| Rooms: | 6 |
| Rooms +: | 3 |
| Bedrooms: | 3 |
| Bedrooms +: | 0 |
| Family Room: | T |
| Basement: | Finished |
| Level/Floor | Room | Length(ft) | Width(ft) | Descriptions | |
| Room 1 | Main | Living Ro | 14.5 | 10.82 | Broadloom, Window, Open Concept |
| Room 2 | Main | Dining Ro | 10.76 | 10.82 | Tile Floor, Window, Combined w/Living |
| Room 3 | Main | Kitchen | 10.43 | 10.43 | Tile Floor, Backsplash, Window |
| Room 4 | Main | Primary B | 11.51 | 10.66 | Closet, Broadloom |
| Room 5 | Main | Bedroom 2 | 10.99 | 9.09 | Broadloom, Closet |
| Room 6 | Main | Bedroom 3 | 10.99 | 8.33 | Broadloom, Closet |
| Room 7 | Lower | Bedroom 4 | 11.41 | 8.43 | Vinyl Floor, Window |
| Room 8 | Lower | Recreatio | 24.17 | 13.84 | Vinyl Floor, Pot Lights, Window |
| Room 9 | Lower | Sitting | 24.17 | 10.99 | Vinyl Floor, Pot Lights |
| Washroom Type | No. of Pieces | Level |
| Washroom Type 1 | 4 | Main |
| Washroom Type 2 | 3 | Lower |
| Washroom Type 3 | 0 | |
| Washroom Type 4 | 0 | |
| Washroom Type 5 | 0 |
| Total Area: | 0.00 |
| Approximatly Age: | 51-99 |
| Property Type: | Detached |
| Style: | Bungalow-Raised |
| Exterior: | Brick |
| Garage Type: | Attached |
| Drive Parking Spaces: | 4 |
| Pool: | None |
| Approximatly Age: | 51-99 |
| CAC Included: | N |
| Water Included: | N |
| Cabel TV Included: | N |
| Common Elements Included: | N |
| Heat Included: | N |
| Parking Included: | N |
| Condo Tax Included: | N |
| Building Insurance Included: | N |
| Fireplace/Stove: | N |
| Heat Type: | Forced Air |
| Central Air Conditioning: | Central Air |
| Central Vac: | N |
| Laundry Level: | Syste |
| Ensuite Laundry: | F |
| Sewers: | Sewer |
$
%
Years
This calculator is for demonstration purposes only. Always consult a professional
financial advisor before making personal financial decisions.
| Although the information displayed is believed to be accurate, no warranties or representations are made of any kind. |
| KELLER WILLIAMS REALTY CENTRES |
|
|

Marjan Heidarizadeh
Sales Representative
Dir:
416-400-5987
Bus:
905-456-1000
| Book Showing | Email a Friend |
Jump To:
At a Glance:
| Type: | Freehold - Detached |
| Area: | York |
| Municipality: | Aurora |
| Neighbourhood: | Aurora Heights |
| Style: | Bungalow-Raised |
| Approximate Age: | 51-99 |
| Tax: | $5,072 |
| Beds: | 3 |
| Baths: | 2 |
| Fireplace: | N |
| Pool: | None |
Locatin Map:
Payment Calculator:

