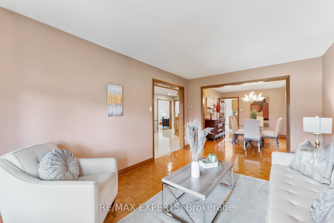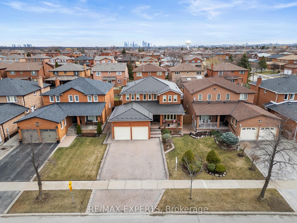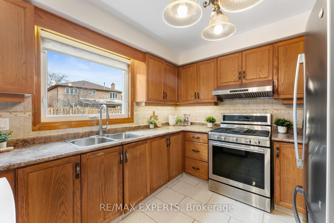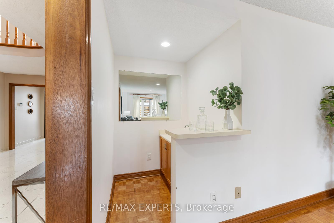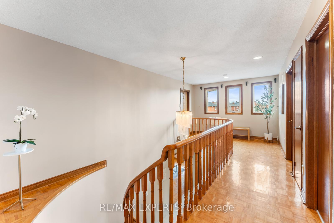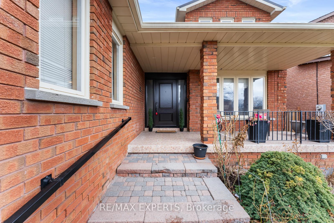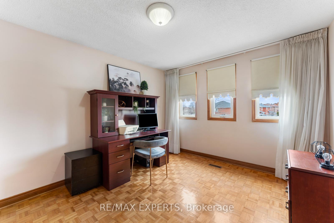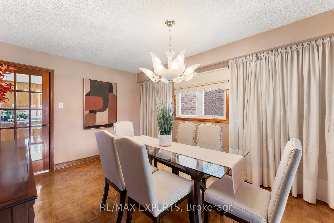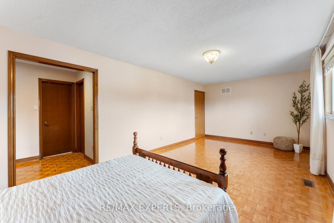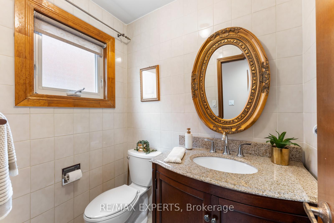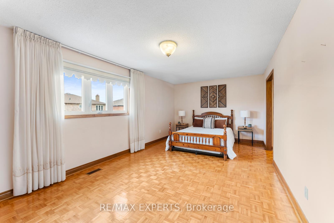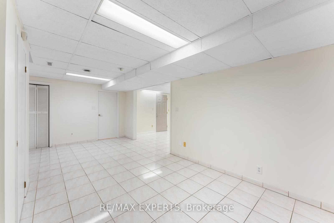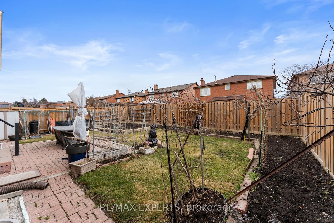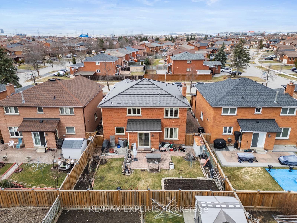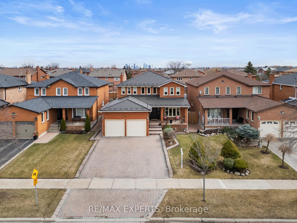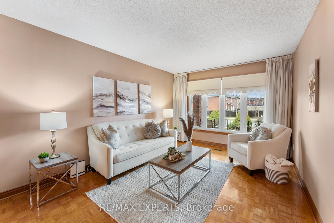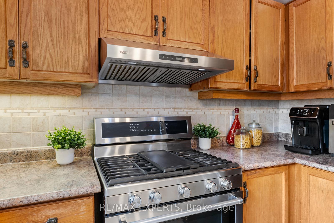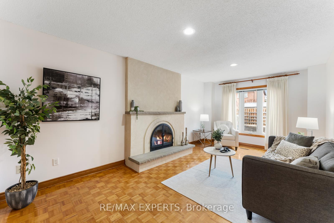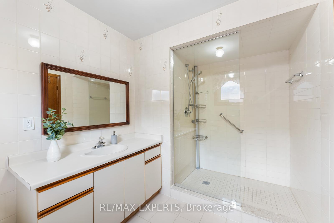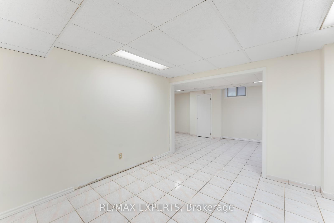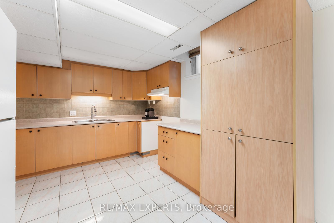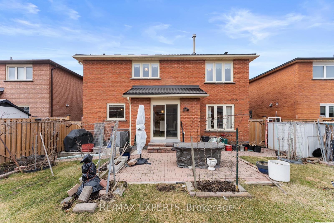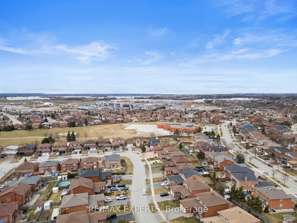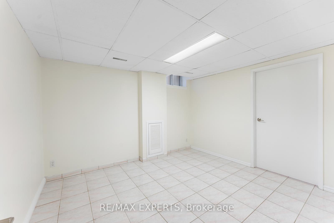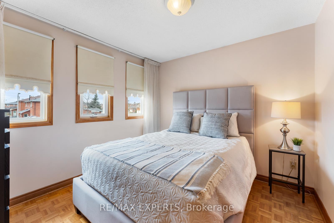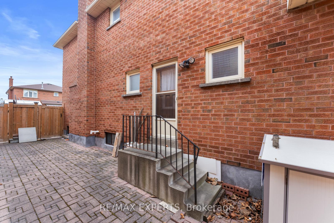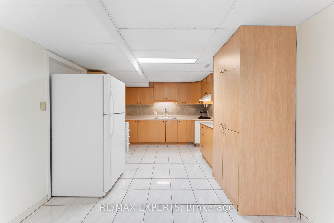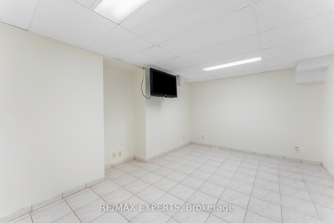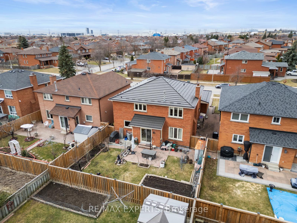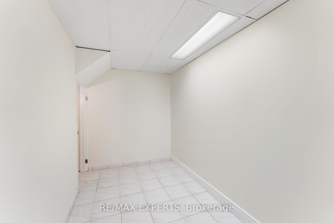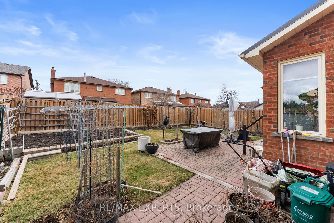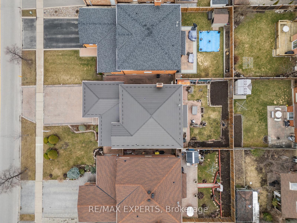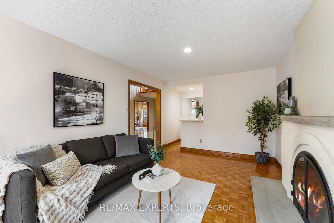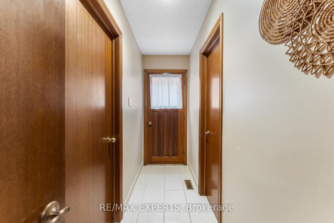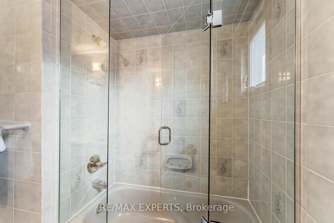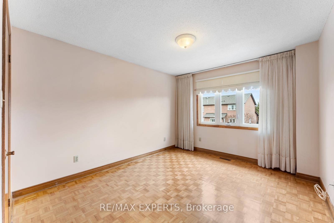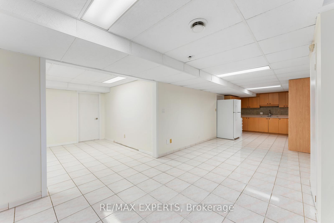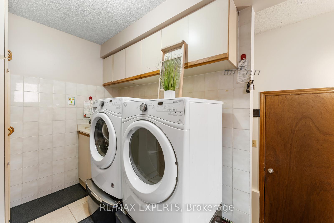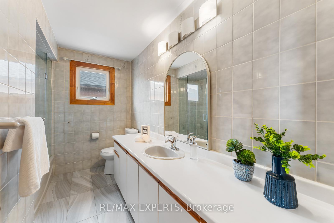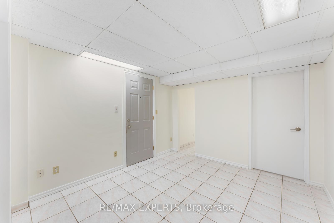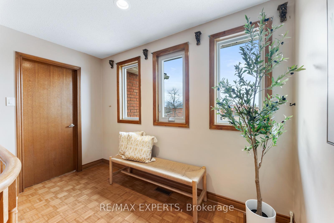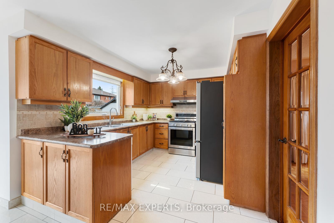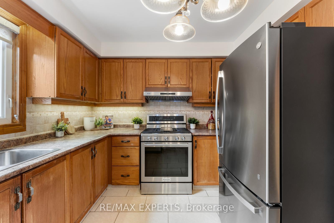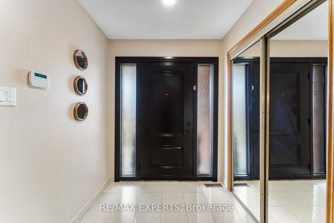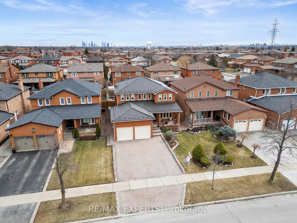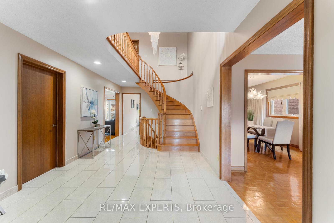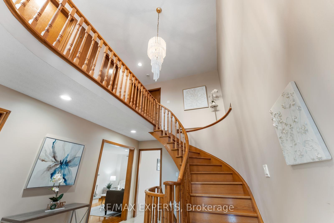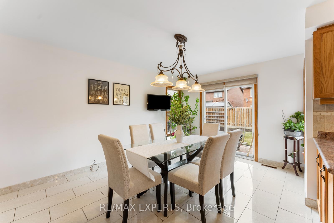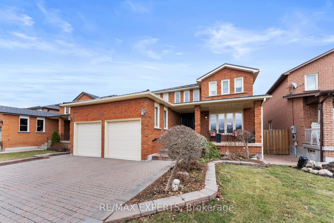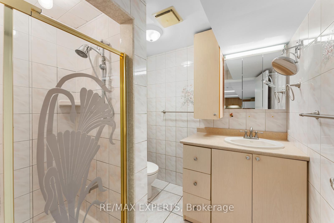$1,199,900
Available - For Sale
Listing ID: N12045015
135 Coronation Stre , Vaughan, L4L 6M6, York
| Welcome to 135 Coronation Street - offering over 4,300 sq. ft. of total living space on a premium 45 x 123 ft. lot, nestled in one of West Woodbridge's most sought-after neighborhoods. This home has been lovingly cared for by the same owners for over 36 years, showcasing true pride of ownership throughout. Inside, you'll find a well-designed and spacious layout with endless potential to renovate or update to your taste. The main level features elegant porcelain flooring, a new front entry door, and a bright, inviting atmosphere. The finished basement apartment with a separate entrance, full kitchen, its own alarm system, and private bedroom is ideal for extended family or rental income. Notable updates include a new furnace(2022), new A/C, roof (2015) , 100 amp electrical, and central vacuum. Enjoy the outdoors in the beautifully maintained backyard complete with a full garden, irrigation system (front and back), and a tiled front porch that adds charming curb appeal. Located in a quiet, family-friendly community, just minutes from top-rated schools, parks, shopping, transit, and major highways. Whether you're looking for your forever family home or an investment opportunity, this is a rare chance to own on one of the area's most established streets. |
| Price | $1,199,900 |
| Taxes: | $6000.00 |
| Occupancy by: | Vacant |
| Address: | 135 Coronation Stre , Vaughan, L4L 6M6, York |
| Directions/Cross Streets: | HIGHWAY 27 & LANGSTAFF |
| Rooms: | 10 |
| Rooms +: | 3 |
| Bedrooms: | 4 |
| Bedrooms +: | 2 |
| Family Room: | T |
| Basement: | Apartment, Separate Ent |
| Washroom Type | No. of Pieces | Level |
| Washroom Type 1 | 4 | Second |
| Washroom Type 2 | 3 | Second |
| Washroom Type 3 | 2 | Main |
| Washroom Type 4 | 3 | Lower |
| Washroom Type 5 | 0 | |
| Washroom Type 6 | 4 | Second |
| Washroom Type 7 | 3 | Second |
| Washroom Type 8 | 2 | Main |
| Washroom Type 9 | 3 | Lower |
| Washroom Type 10 | 0 |
| Total Area: | 0.00 |
| Property Type: | Detached |
| Style: | 2-Storey |
| Exterior: | Brick |
| Garage Type: | Attached |
| (Parking/)Drive: | Private |
| Drive Parking Spaces: | 4 |
| Park #1 | |
| Parking Type: | Private |
| Park #2 | |
| Parking Type: | Private |
| Pool: | None |
| CAC Included: | N |
| Water Included: | N |
| Cabel TV Included: | N |
| Common Elements Included: | N |
| Heat Included: | N |
| Parking Included: | N |
| Condo Tax Included: | N |
| Building Insurance Included: | N |
| Fireplace/Stove: | Y |
| Heat Type: | Forced Air |
| Central Air Conditioning: | Central Air |
| Central Vac: | N |
| Laundry Level: | Syste |
| Ensuite Laundry: | F |
| Sewers: | Sewer |
$
%
Years
This calculator is for demonstration purposes only. Always consult a professional
financial advisor before making personal financial decisions.
| Although the information displayed is believed to be accurate, no warranties or representations are made of any kind. |
| RE/MAX EXPERTS |
|
|

Marjan Heidarizadeh
Sales Representative
Dir:
416-400-5987
Bus:
905-456-1000
| Book Showing | Email a Friend |
Jump To:
At a Glance:
| Type: | Freehold - Detached |
| Area: | York |
| Municipality: | Vaughan |
| Neighbourhood: | West Woodbridge |
| Style: | 2-Storey |
| Tax: | $6,000 |
| Beds: | 4+2 |
| Baths: | 4 |
| Fireplace: | Y |
| Pool: | None |
Locatin Map:
Payment Calculator:

