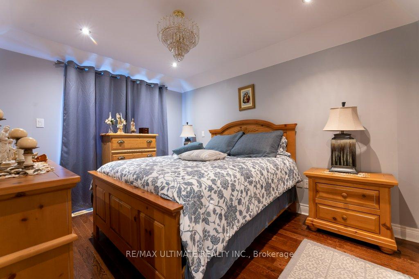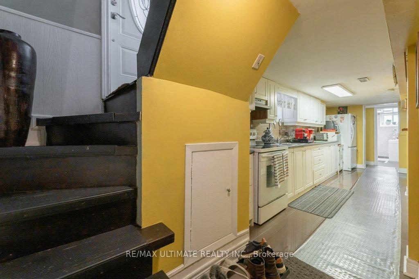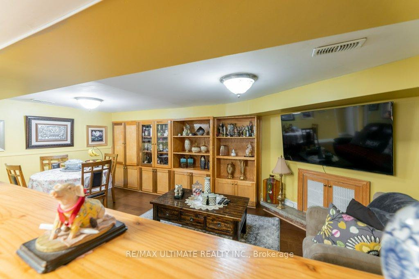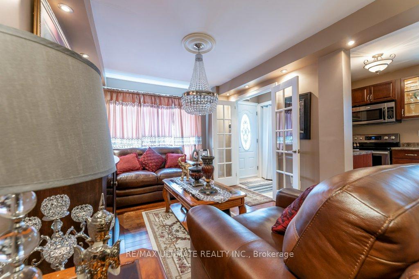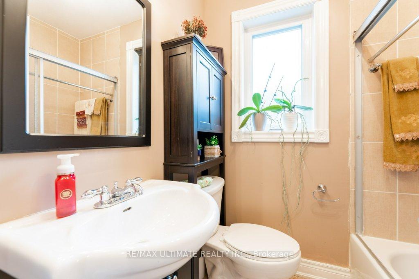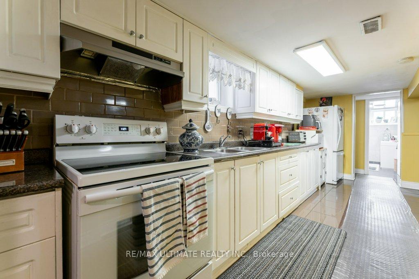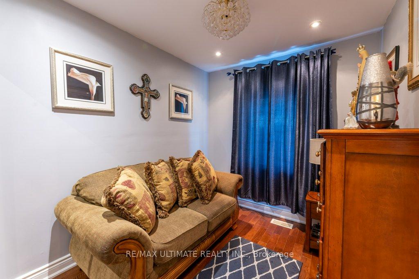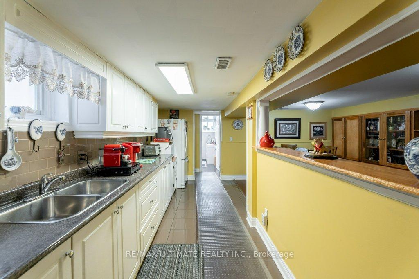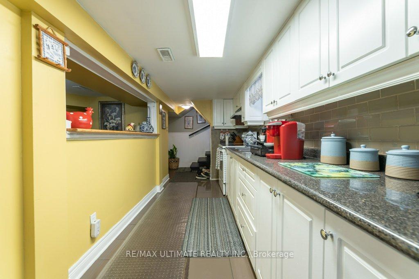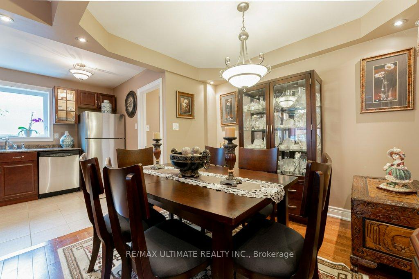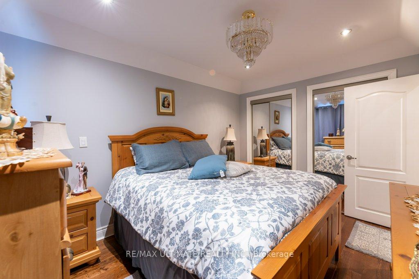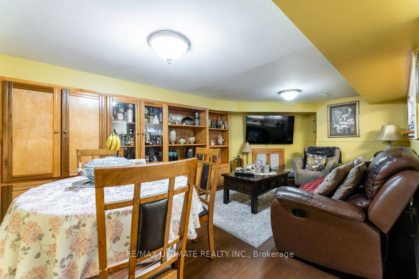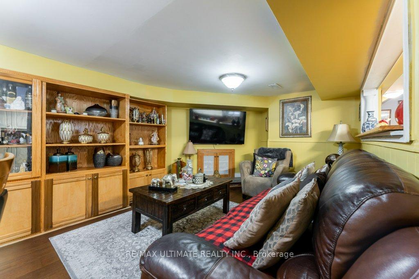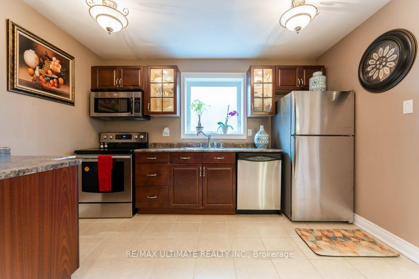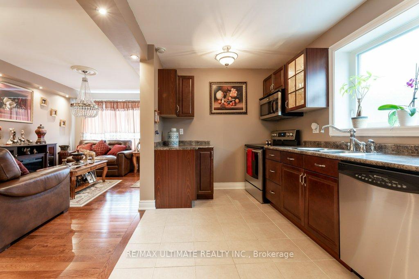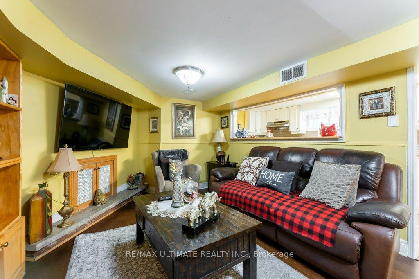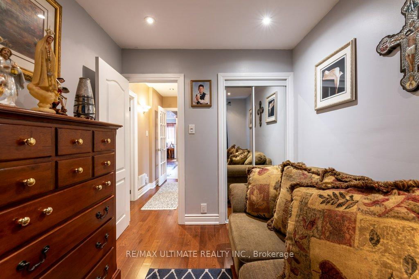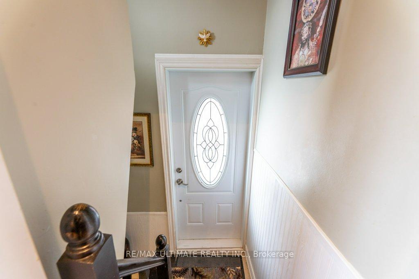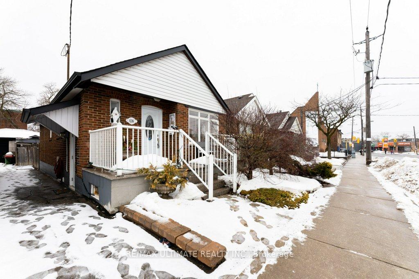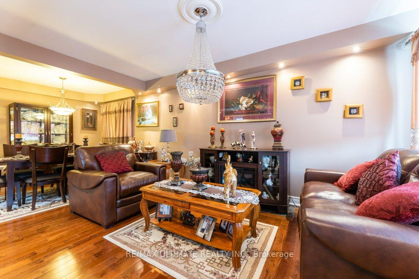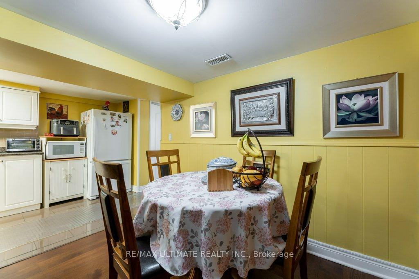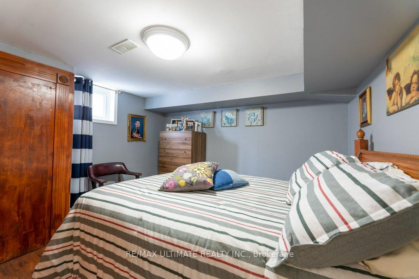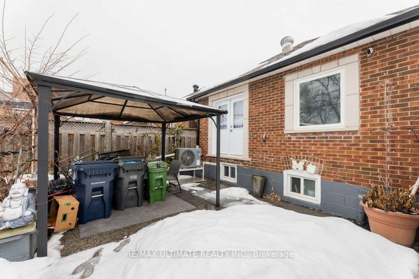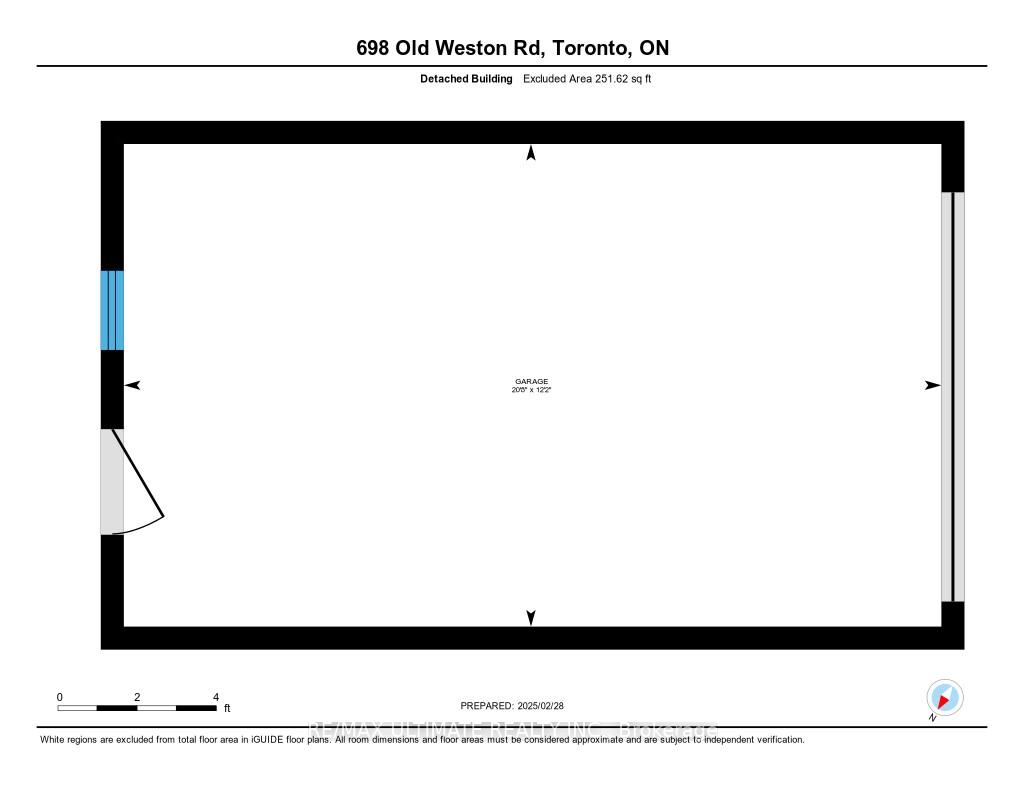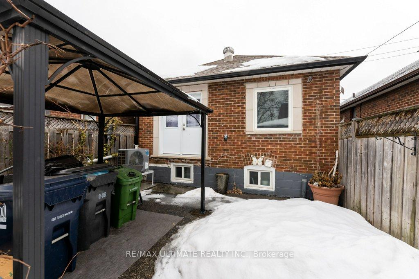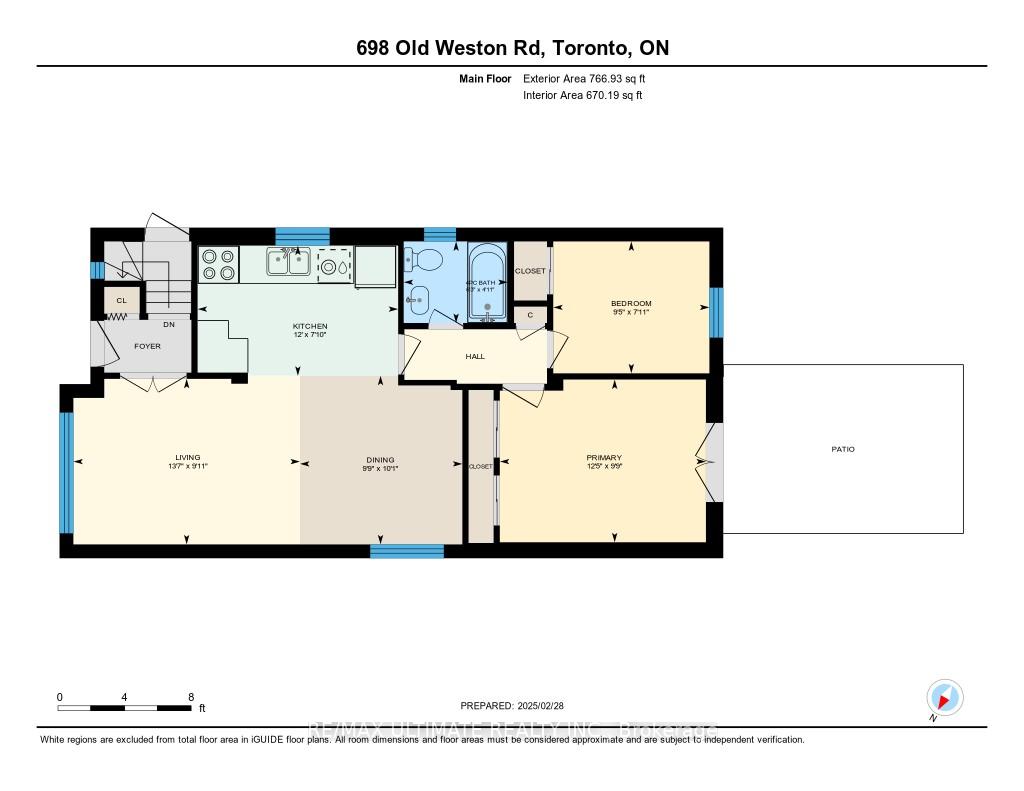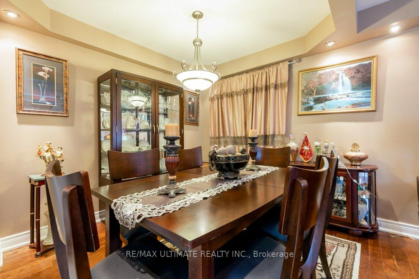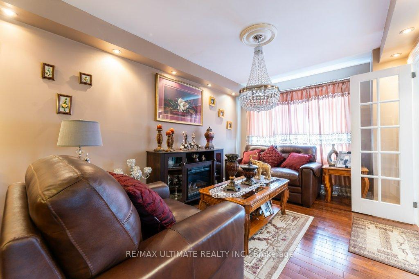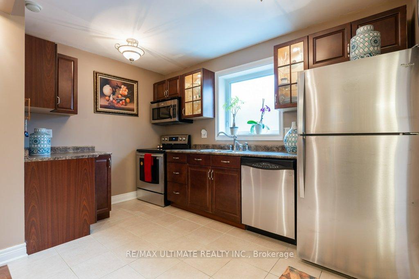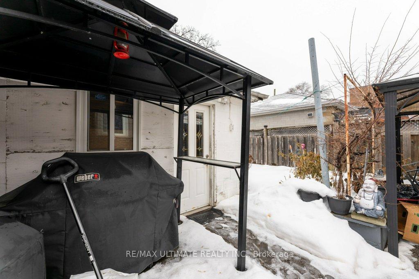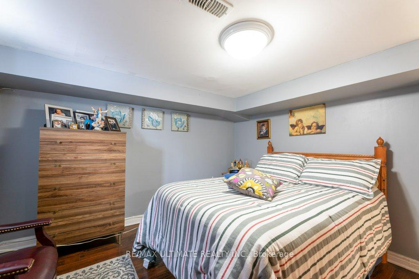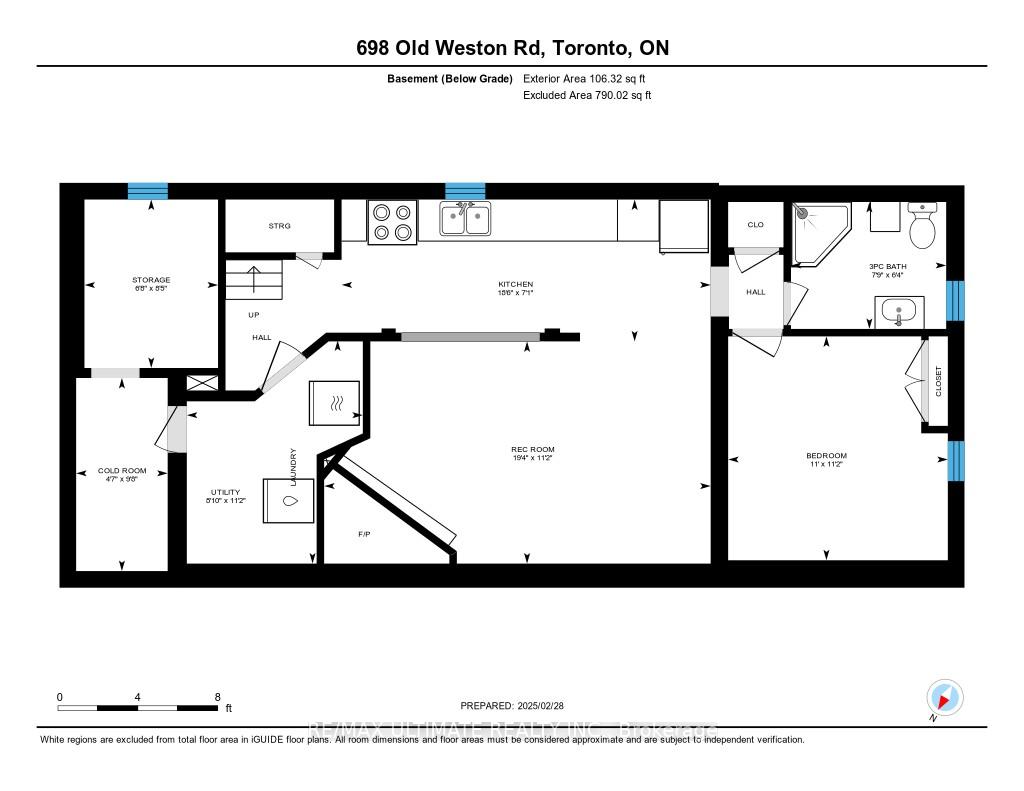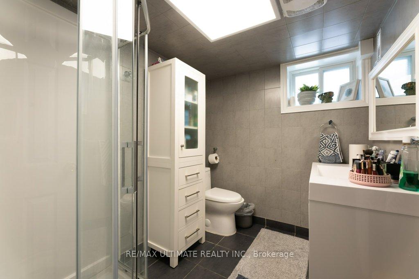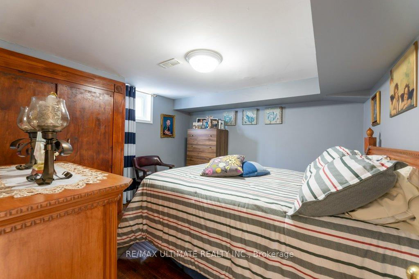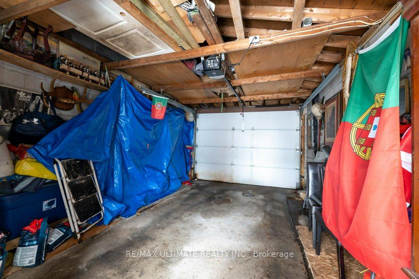$919,900
Available - For Sale
Listing ID: W12045046
698 Old Weston Road West , Toronto, M6N 3B8, Toronto
| This fabulous bungalow features numerous quality upgrades. The main floor boasts an open concept design with a modern kitchen equipped with several glass cabinets, stainless steel appliances, and a pantry that overlooks the dining and living areas. You'll find new hardwood floors, coffered ceilings, pot lights, and a large window that fills the space with natural light. The primary bedroom includes a double mirrored closet and pot lights, while the generous second bedroom, also with a mirrored closet, overlooks the backyard. The modern bathroom completes the main level. The finished basement has a separate entrance and includes a stylish galley kitchen with ceramic flooring and a ceramic backsplash. There's a spacious recreation room featuring a decorative fireplace and built-in cabinets. The large bedroom in the basement offers a double closet and a three-piece bathroom. Additional features include a separate laundry area and storage. Outside, you'll find a large oversized single garage. Conveniently located south of Rogers Road, this home is close to all amenities. |
| Price | $919,900 |
| Taxes: | $2890.37 |
| Occupancy by: | Owner |
| Address: | 698 Old Weston Road West , Toronto, M6N 3B8, Toronto |
| Directions/Cross Streets: | Old Weston Rd South Of Rogers Rd |
| Rooms: | 6 |
| Rooms +: | 3 |
| Bedrooms: | 2 |
| Bedrooms +: | 1 |
| Family Room: | F |
| Basement: | Apartment |
| Level/Floor | Room | Length(ft) | Width(ft) | Descriptions | |
| Room 1 | Main | Living Ro | 13.61 | 9.94 | Hardwood Floor, Pot Lights, Coffered Ceiling(s) |
| Room 2 | Main | Dining Ro | 9.74 | 10.14 | Hardwood Floor, Pot Lights |
| Room 3 | Main | Kitchen | 12.04 | 7.48 | Ceramic Floor, Modern Kitchen |
| Room 4 | Main | Breakfast | 13.02 | 7.81 | Ceramic Floor, Ceramic Floor |
| Room 5 | Main | Primary B | 12.37 | 9.77 | Hardwood Floor, His and Hers Closets, Mirrored Closet |
| Room 6 | Main | Bedroom 2 | 9.38 | 7.9 | Hardwood Floor, Closet, Window |
| Room 7 | Basement | Kitchen | 18.47 | 7.12 | Ceramic Floor, Ceramic Backsplash, Galley Kitchen |
| Room 8 | Basement | Living Ro | 19.35 | 11.12 | Laminate, Open Concept, Combined w/Dining |
| Room 9 | Basement | Dining Ro | 19.35 | 11.12 | Laminate, Open Concept, Overlooks Living |
| Room 10 | Basement | Bedroom 3 | 10.99 | 11.22 | Laminate, Double Closet, Window |
| Room 11 | Basement | Other | 11.18 | 8.82 |
| Washroom Type | No. of Pieces | Level |
| Washroom Type 1 | 4 | Main |
| Washroom Type 2 | 3 | Basement |
| Washroom Type 3 | 0 | |
| Washroom Type 4 | 0 | |
| Washroom Type 5 | 0 |
| Total Area: | 0.00 |
| Approximatly Age: | 51-99 |
| Property Type: | Detached |
| Style: | Bungalow |
| Exterior: | Brick |
| Garage Type: | Detached |
| Drive Parking Spaces: | 0 |
| Pool: | None |
| Approximatly Age: | 51-99 |
| Approximatly Square Footage: | 700-1100 |
| CAC Included: | N |
| Water Included: | N |
| Cabel TV Included: | N |
| Common Elements Included: | N |
| Heat Included: | N |
| Parking Included: | N |
| Condo Tax Included: | N |
| Building Insurance Included: | N |
| Fireplace/Stove: | N |
| Heat Type: | Forced Air |
| Central Air Conditioning: | Central Air |
| Central Vac: | N |
| Laundry Level: | Syste |
| Ensuite Laundry: | F |
| Sewers: | Sewer |
$
%
Years
This calculator is for demonstration purposes only. Always consult a professional
financial advisor before making personal financial decisions.
| Although the information displayed is believed to be accurate, no warranties or representations are made of any kind. |
| RE/MAX ULTIMATE REALTY INC. |
|
|

Marjan Heidarizadeh
Sales Representative
Dir:
416-400-5987
Bus:
905-456-1000
| Virtual Tour | Book Showing | Email a Friend |
Jump To:
At a Glance:
| Type: | Freehold - Detached |
| Area: | Toronto |
| Municipality: | Toronto W03 |
| Neighbourhood: | Keelesdale-Eglinton West |
| Style: | Bungalow |
| Approximate Age: | 51-99 |
| Tax: | $2,890.37 |
| Beds: | 2+1 |
| Baths: | 2 |
| Fireplace: | N |
| Pool: | None |
Locatin Map:
Payment Calculator:

