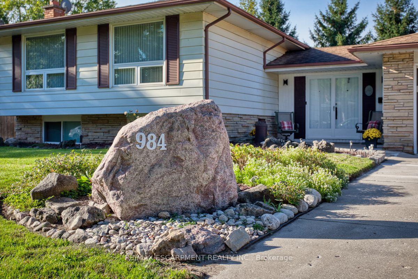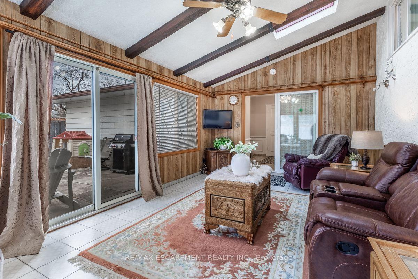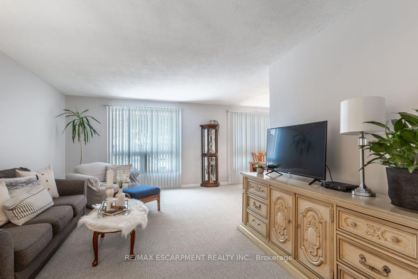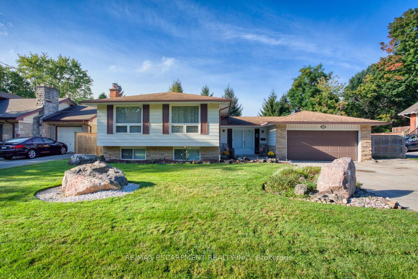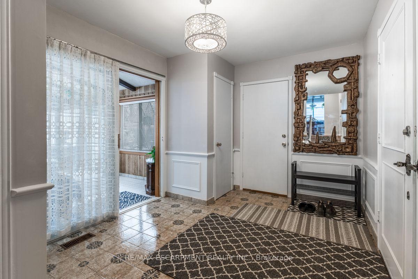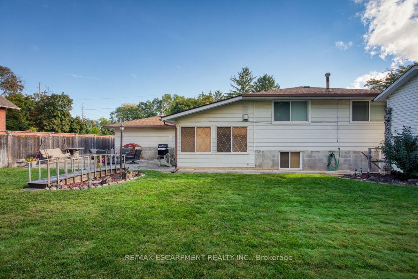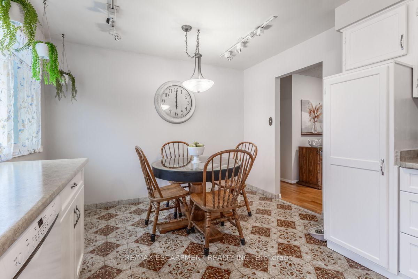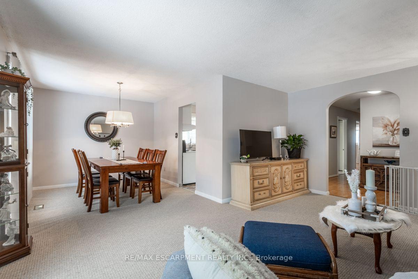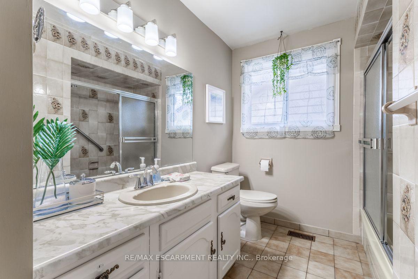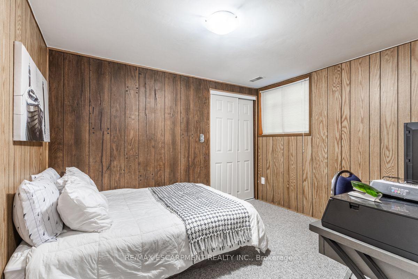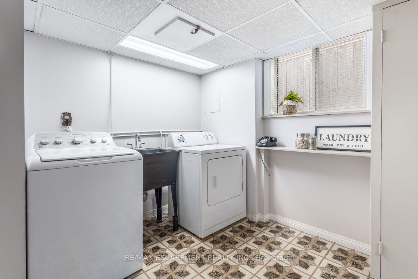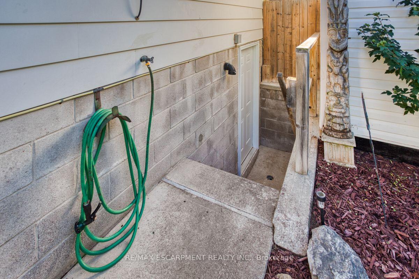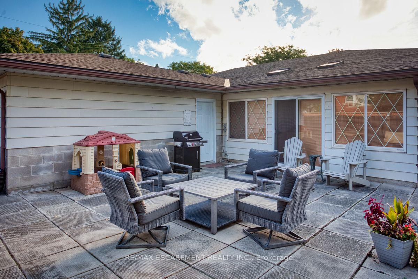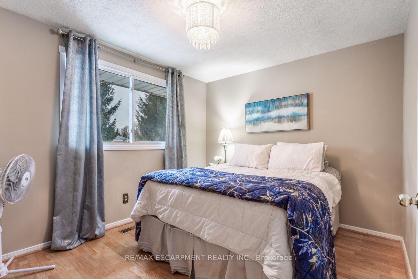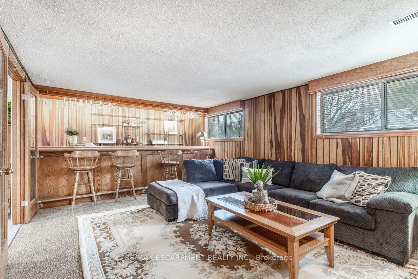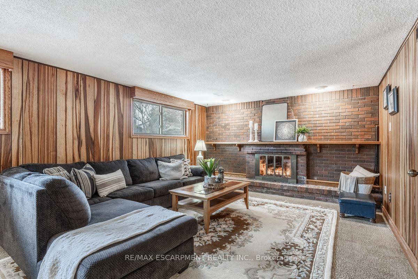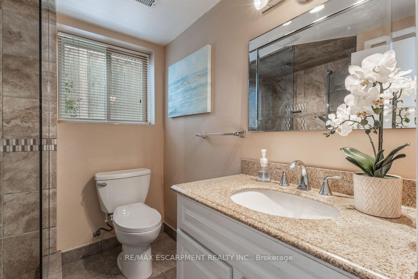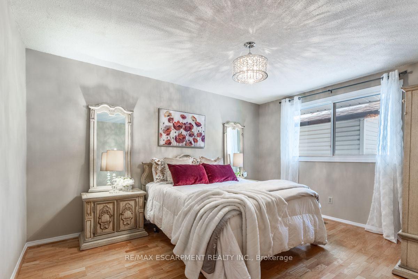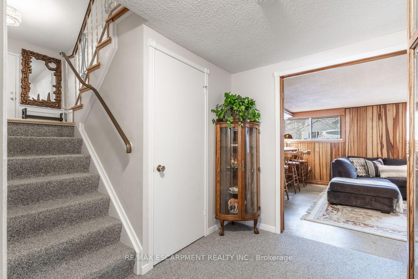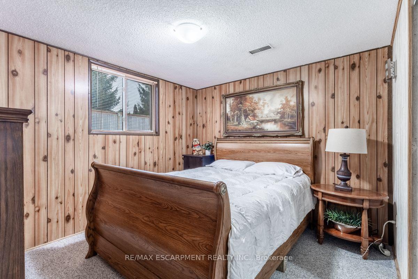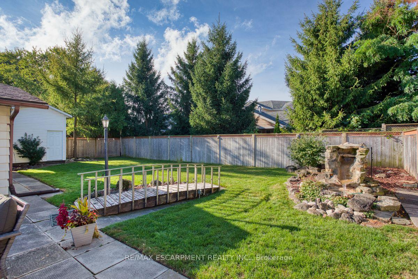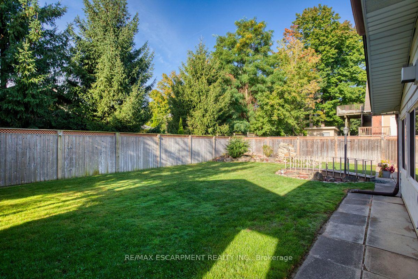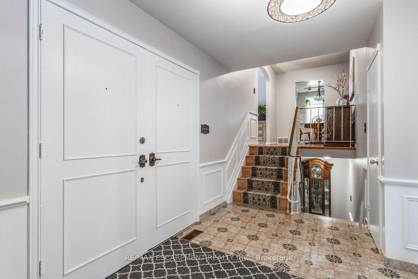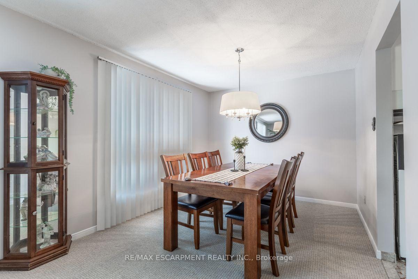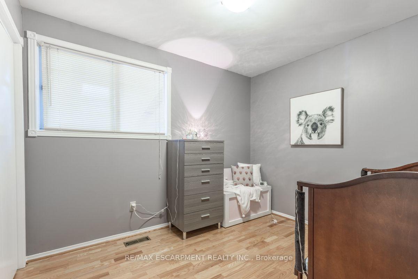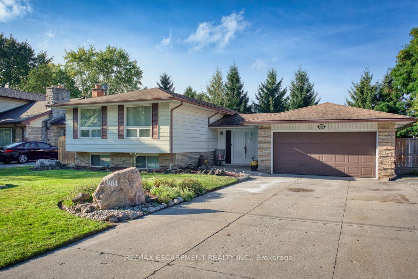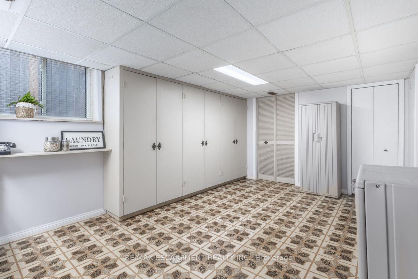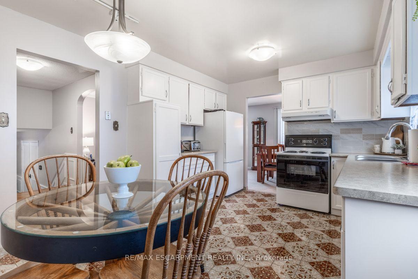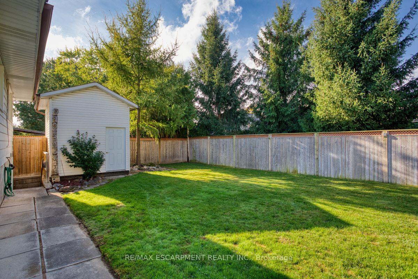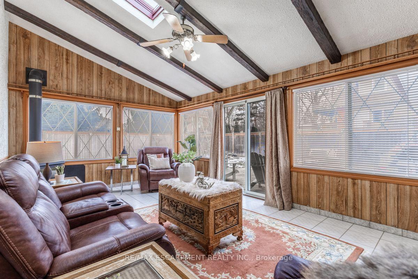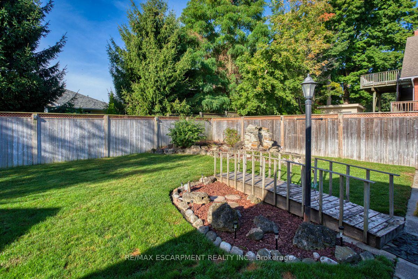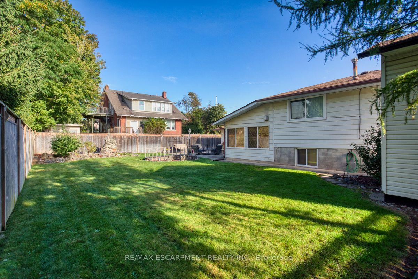$1,188,900
Available - For Sale
Listing ID: W11940586
984 Easterbrook Aven , Burlington, L7T 1R1, Halton
| This charming three-level side-split is ideal for growing families! Located in the desirable Aldershot neighborhood, this home offers 3+2 bedrooms and 2 full baths, providing plenty of space for everyone. The main floor features an open-concept living and dining area and a bright eat-in kitchen. Enjoy relaxing in the four season sunroom with a gas fireplace and walkout to a private rear patio. The primary bedroom includes ensuite privilege, plus two spacious bedrooms for the kids or guests with hardwood flooring. The lower level is perfect for family entertainment with a large family room, entertainment bar and two additional bedrooms. The updated 3-piece bath, laundry area with storage and separate entrance to the backyard offer even more versatility. The double garage, fully fenced pool-sized yard (77 x 107), and irrigation system provide plenty of outdoor space for kids and pets to play. Plus, the home is ideally located near schools, parks, shopping, and the Go Station, with easy access to major highways. Updates include: Roof, HVAC, most windows, tankless water heater, and updated electrical panel. |
| Price | $1,188,900 |
| Taxes: | $5858.90 |
| Occupancy: | Owner |
| Address: | 984 Easterbrook Aven , Burlington, L7T 1R1, Halton |
| Acreage: | < .50 |
| Directions/Cross Streets: | Plains Road East |
| Rooms: | 7 |
| Bedrooms: | 3 |
| Bedrooms +: | 2 |
| Family Room: | T |
| Basement: | Finished, Separate Ent |
| Level/Floor | Room | Length(ft) | Width(ft) | Descriptions | |
| Room 1 | Main | Sunroom | 19.88 | 12.3 | |
| Room 2 | Main | Living Ro | 23.65 | 17.32 | |
| Room 3 | Main | Kitchen | 14.76 | 10.96 | |
| Room 4 | Main | Primary B | 14.1 | 10.96 | |
| Room 5 | Main | Bedroom 2 | 12.2 | 9.87 | |
| Room 6 | Main | Bedroom 3 | 9.97 | 8.59 | |
| Room 7 | Main | Bathroom | 10.96 | 7.31 | 4 Pc Bath |
| Room 8 | Basement | Living Ro | 22.34 | 18.53 | |
| Room 9 | Basement | Laundry | 17.74 | 10.76 | |
| Room 10 | Basement | Bedroom 4 | 12.07 | 11.09 | |
| Room 11 | Basement | Bedroom 5 | 11.09 | 9.64 | |
| Room 12 | Basement | Bathroom | 7.02 | 6.59 | 3 Pc Bath |
| Washroom Type | No. of Pieces | Level |
| Washroom Type 1 | 4 | Main |
| Washroom Type 2 | 3 | Basement |
| Washroom Type 3 | 0 | |
| Washroom Type 4 | 0 | |
| Washroom Type 5 | 0 | |
| Washroom Type 6 | 4 | Main |
| Washroom Type 7 | 3 | Basement |
| Washroom Type 8 | 0 | |
| Washroom Type 9 | 0 | |
| Washroom Type 10 | 0 |
| Total Area: | 0.00 |
| Approximatly Age: | 51-99 |
| Property Type: | Detached |
| Style: | Sidesplit 3 |
| Exterior: | Aluminum Siding, Brick |
| Garage Type: | Attached |
| (Parking/)Drive: | Private Do |
| Drive Parking Spaces: | 4 |
| Park #1 | |
| Parking Type: | Private Do |
| Park #2 | |
| Parking Type: | Private Do |
| Pool: | None |
| Other Structures: | Garden Shed |
| Approximatly Age: | 51-99 |
| Approximatly Square Footage: | 1100-1500 |
| Property Features: | Fenced Yard, Golf |
| CAC Included: | N |
| Water Included: | N |
| Cabel TV Included: | N |
| Common Elements Included: | N |
| Heat Included: | N |
| Parking Included: | N |
| Condo Tax Included: | N |
| Building Insurance Included: | N |
| Fireplace/Stove: | Y |
| Heat Type: | Forced Air |
| Central Air Conditioning: | Central Air |
| Central Vac: | N |
| Laundry Level: | Syste |
| Ensuite Laundry: | F |
| Elevator Lift: | False |
| Sewers: | Sewer |
| Utilities-Cable: | Y |
| Utilities-Hydro: | Y |
$
%
Years
This calculator is for demonstration purposes only. Always consult a professional
financial advisor before making personal financial decisions.
| Although the information displayed is believed to be accurate, no warranties or representations are made of any kind. |
| RE/MAX ESCARPMENT REALTY INC. |
|
|

Marjan Heidarizadeh
Sales Representative
Dir:
416-400-5987
Bus:
905-456-1000
| Book Showing | Email a Friend |
Jump To:
At a Glance:
| Type: | Freehold - Detached |
| Area: | Halton |
| Municipality: | Burlington |
| Neighbourhood: | Bayview |
| Style: | Sidesplit 3 |
| Approximate Age: | 51-99 |
| Tax: | $5,858.9 |
| Beds: | 3+2 |
| Baths: | 2 |
| Fireplace: | Y |
| Pool: | None |
Locatin Map:
Payment Calculator:

