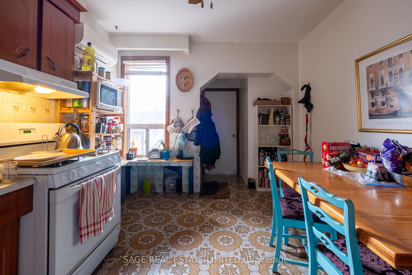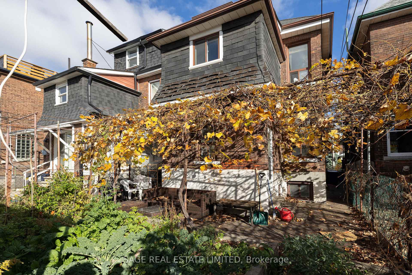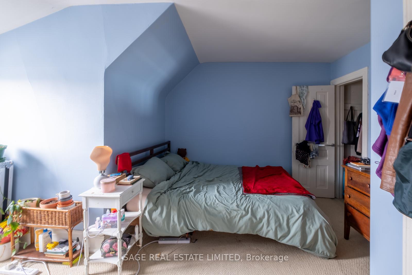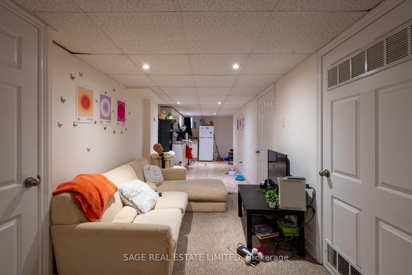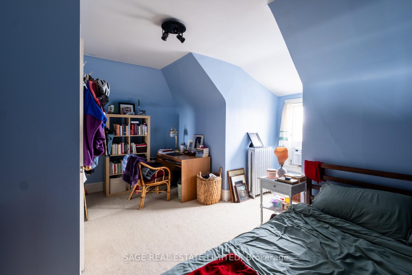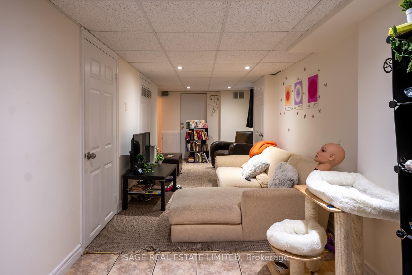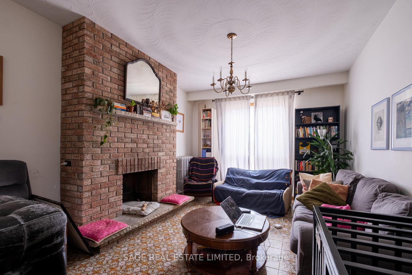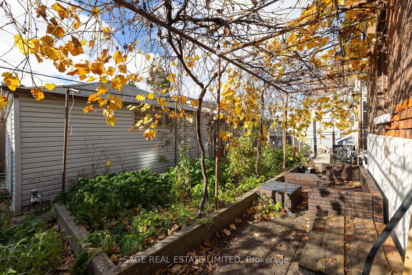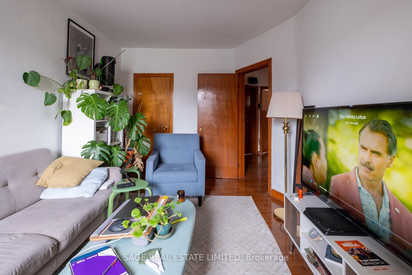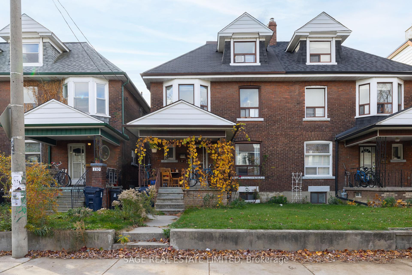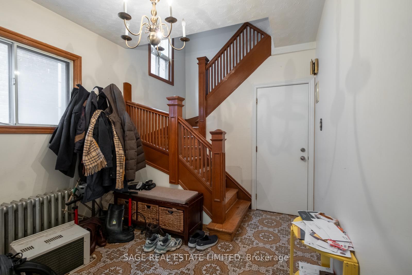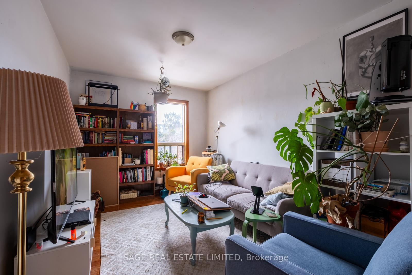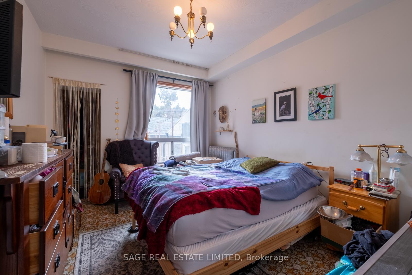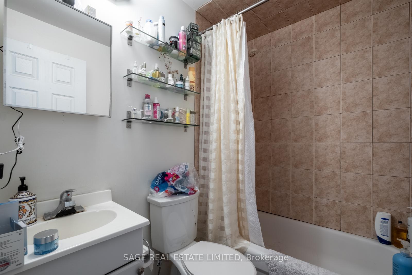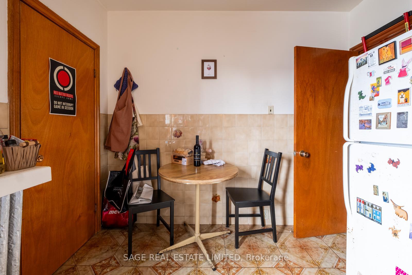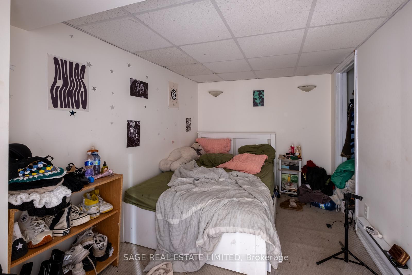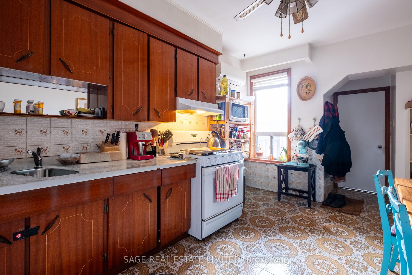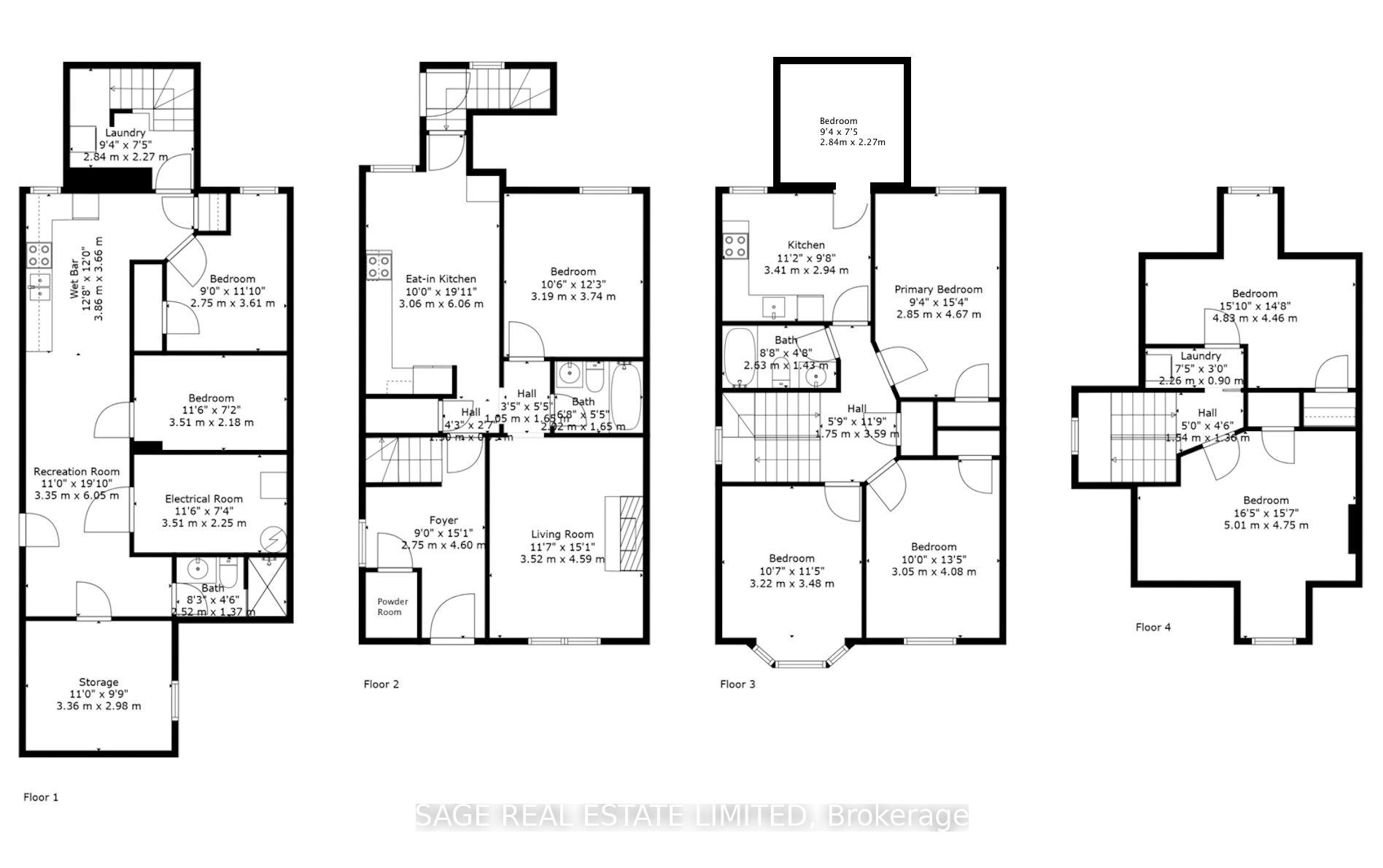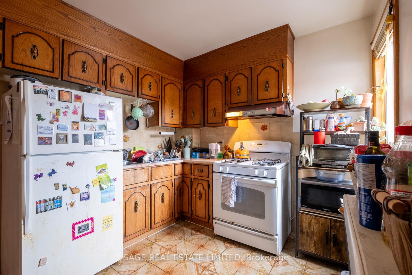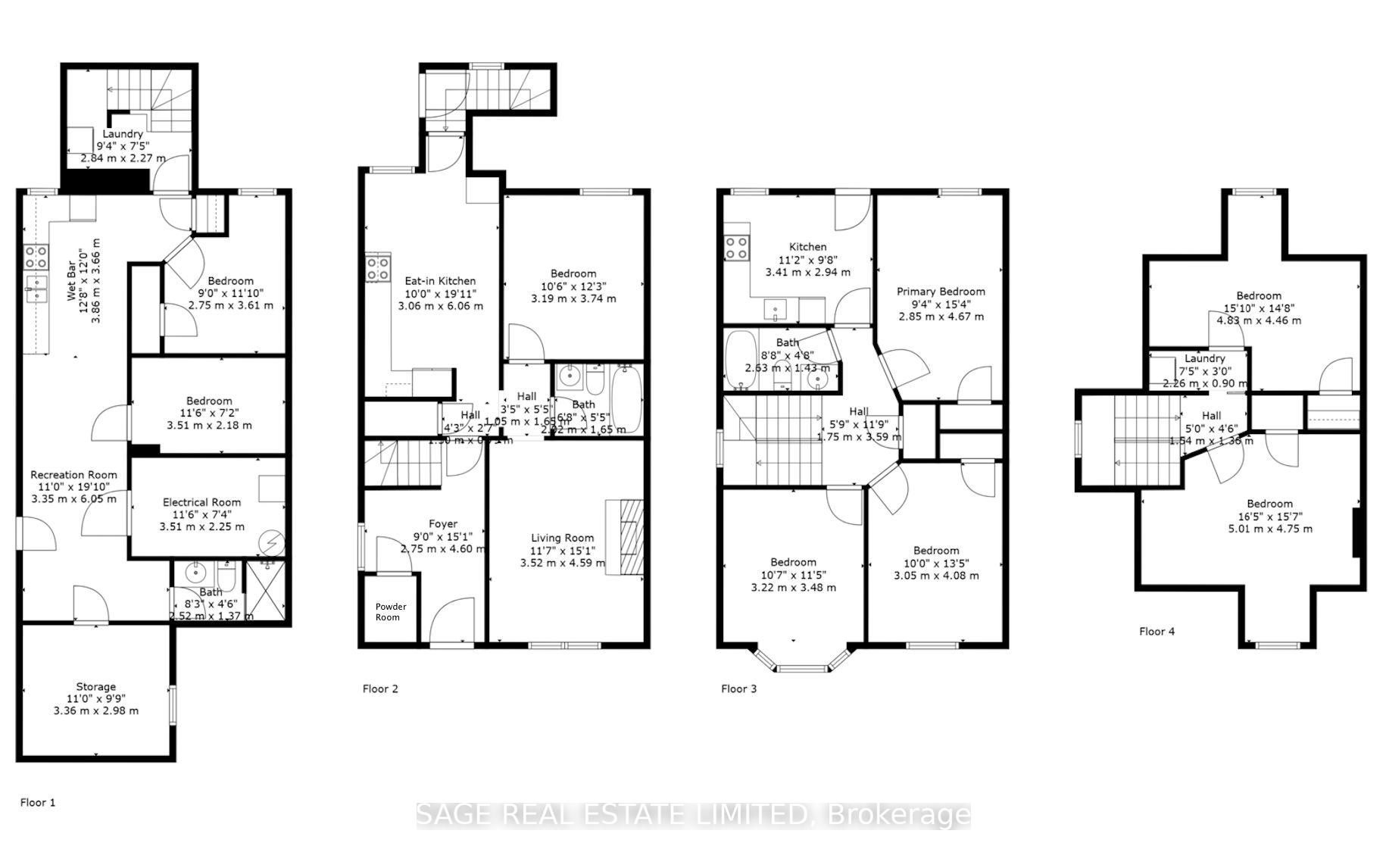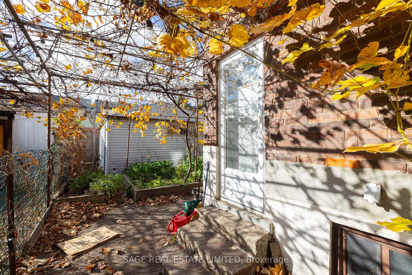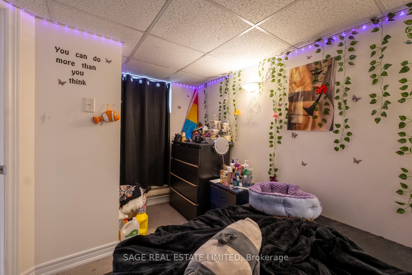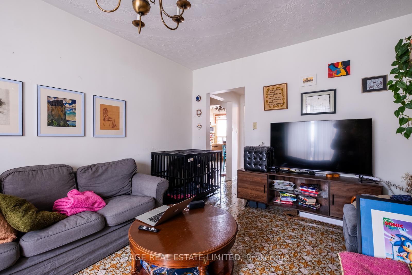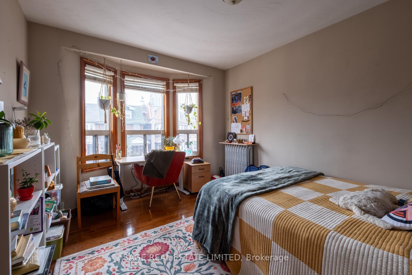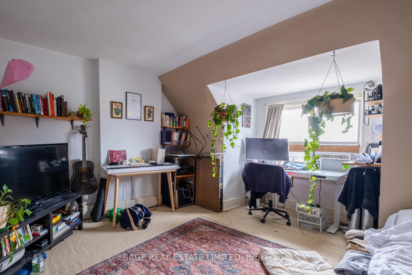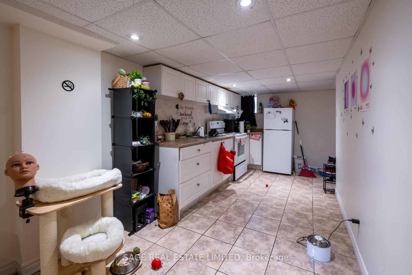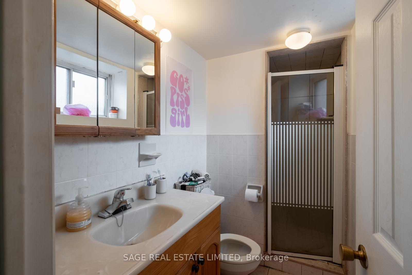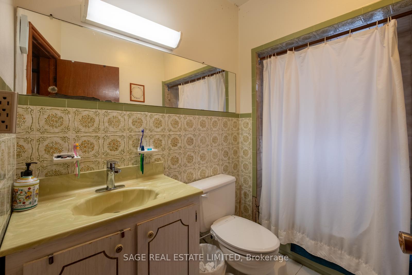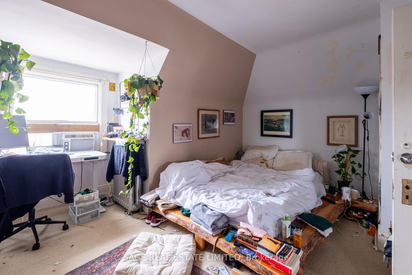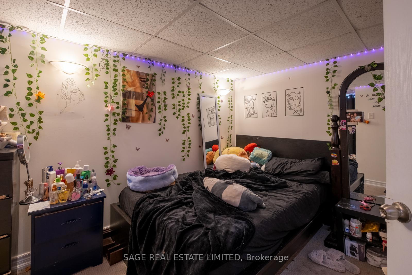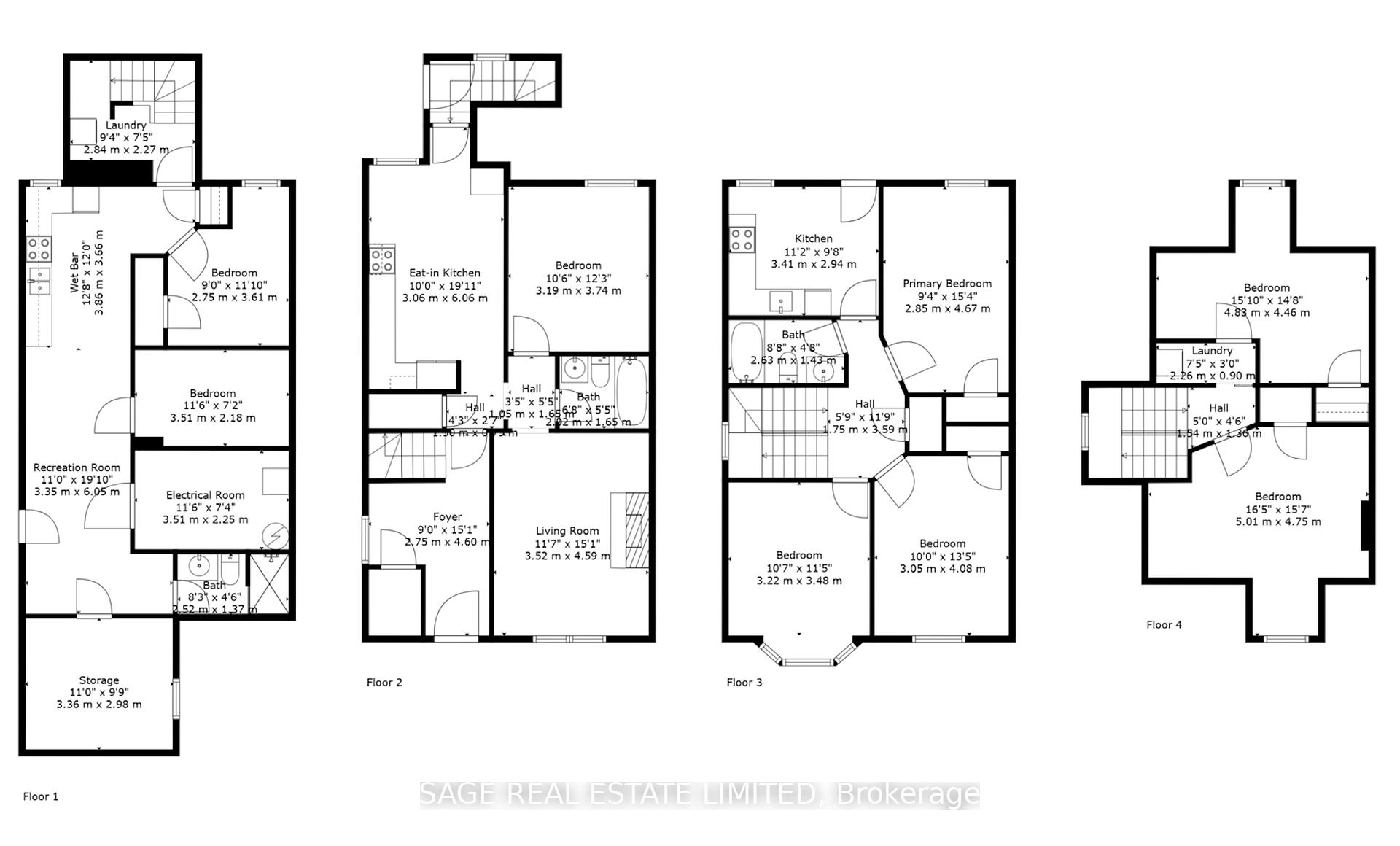$1,899,000
Available - For Sale
Listing ID: C12039748
112 Beatrice Stre , Toronto, M6J 2T3, Toronto
| Lovingly maintained - big and beautiful 112 Beatrice is positioned perfectly between Little Italy (shopping) and Trinity Bellwoods Park (nature)! Structurally sound and updated inside, 112 Beatrice blends old-world Toronto charm and modern conveniences. Enjoy a 25-foot wide lot (south of College) and very comfortable 2-car garage + storage in the rear from the lane. Limitless potential as the rear of the home already has a well-constructed addition and excellent ceiling heights throughout. Oversized third floor which presently has 2 bedrooms and a laundry room. Well kept, and not to be slept on.. This house has the bones and modern amenities you've been searching for. Benefit from the property as it is presently configured (income generating) or envision the home as your best investment yet (family home with income generating lower level 2 bedroom suite). Presently rented although rents are not on fixed term tenancy. Vacant possession is possible for personal use. 5 bedrooms, 4 washrooms, 2 bedroom (potential to create 3 bedrooms) basement income suite with a separate entrance, comfortable 2 garage parking and appx 2,700 sqft total.. dont walk, run!! |
| Price | $1,899,000 |
| Taxes: | $8193.02 |
| Assessment Year: | 2024 |
| Occupancy: | Tenant |
| Address: | 112 Beatrice Stre , Toronto, M6J 2T3, Toronto |
| Directions/Cross Streets: | Trinity Bellwoods |
| Rooms: | 11 |
| Bedrooms: | 6 |
| Bedrooms +: | 2 |
| Family Room: | T |
| Basement: | Finished wit, Full |
| Washroom Type | No. of Pieces | Level |
| Washroom Type 1 | 4 | Lower |
| Washroom Type 2 | 4 | Main |
| Washroom Type 3 | 4 | Second |
| Washroom Type 4 | 2 | Main |
| Washroom Type 5 | 0 |
| Total Area: | 0.00 |
| Property Type: | Semi-Detached |
| Style: | 2 1/2 Storey |
| Exterior: | Brick |
| Garage Type: | Detached |
| (Parking/)Drive: | Lane |
| Drive Parking Spaces: | 0 |
| Park #1 | |
| Parking Type: | Lane |
| Park #2 | |
| Parking Type: | Lane |
| Pool: | None |
| Approximatly Square Footage: | 2000-2500 |
| CAC Included: | N |
| Water Included: | N |
| Cabel TV Included: | N |
| Common Elements Included: | N |
| Heat Included: | N |
| Parking Included: | N |
| Condo Tax Included: | N |
| Building Insurance Included: | N |
| Fireplace/Stove: | N |
| Heat Type: | Radiant |
| Central Air Conditioning: | Wall Unit(s |
| Central Vac: | N |
| Laundry Level: | Syste |
| Ensuite Laundry: | F |
| Sewers: | Sewer |
$
%
Years
This calculator is for demonstration purposes only. Always consult a professional
financial advisor before making personal financial decisions.
| Although the information displayed is believed to be accurate, no warranties or representations are made of any kind. |
| SAGE REAL ESTATE LIMITED |
|
|

Marjan Heidarizadeh
Sales Representative
Dir:
416-400-5987
Bus:
905-456-1000
| Book Showing | Email a Friend |
Jump To:
At a Glance:
| Type: | Freehold - Semi-Detached |
| Area: | Toronto |
| Municipality: | Toronto C01 |
| Neighbourhood: | Trinity-Bellwoods |
| Style: | 2 1/2 Storey |
| Tax: | $8,193.02 |
| Beds: | 6+2 |
| Baths: | 4 |
| Fireplace: | N |
| Pool: | None |
Locatin Map:
Payment Calculator:

