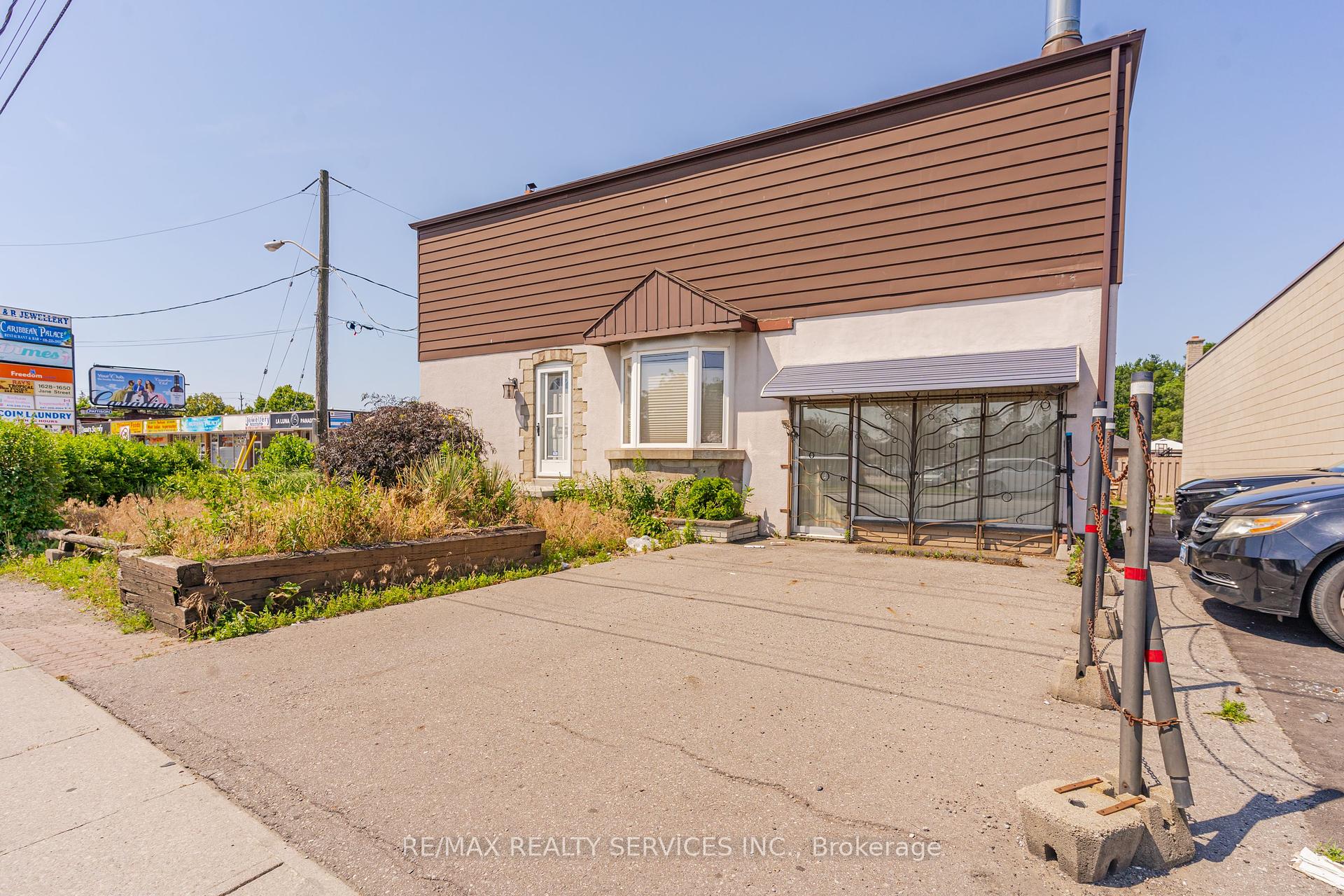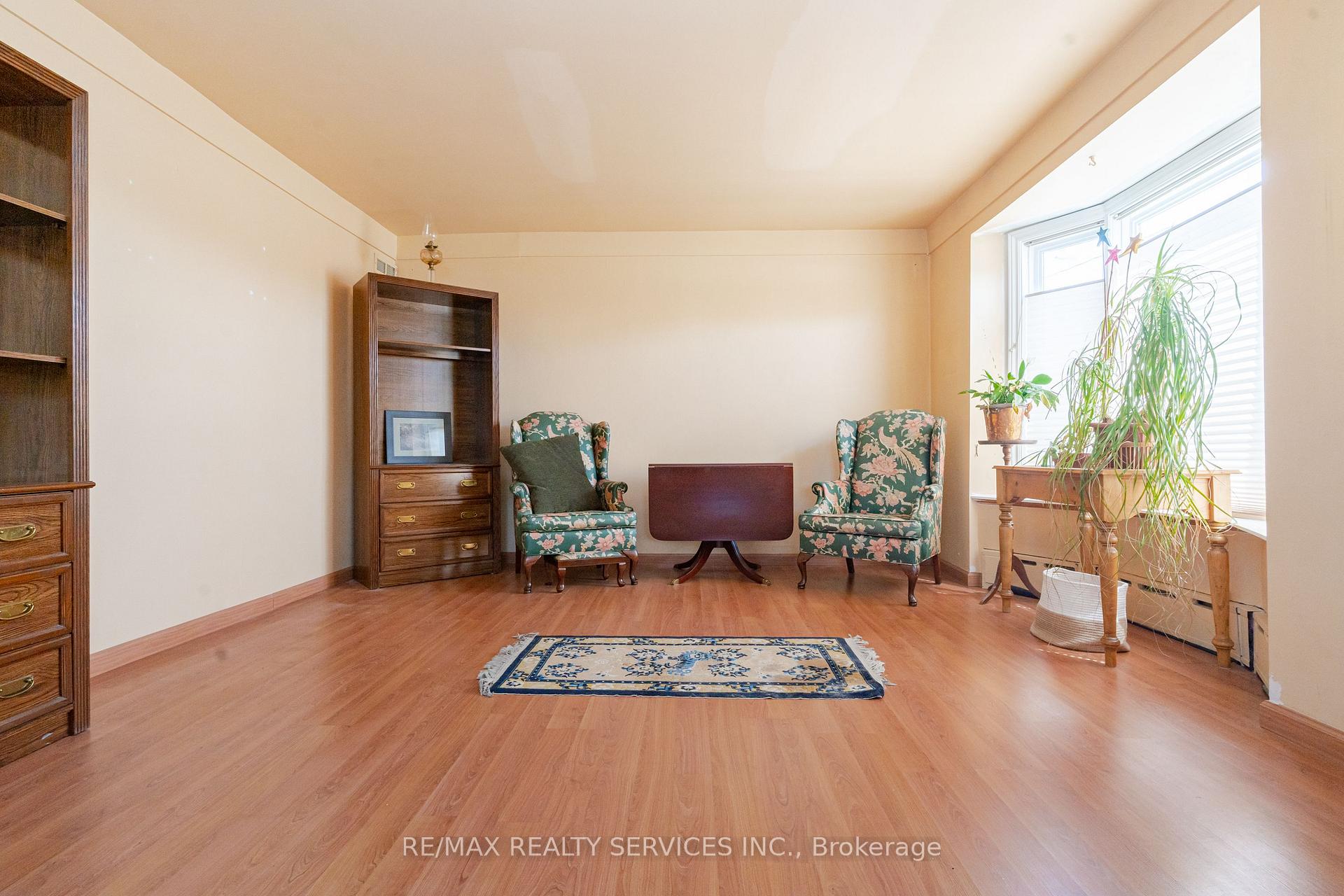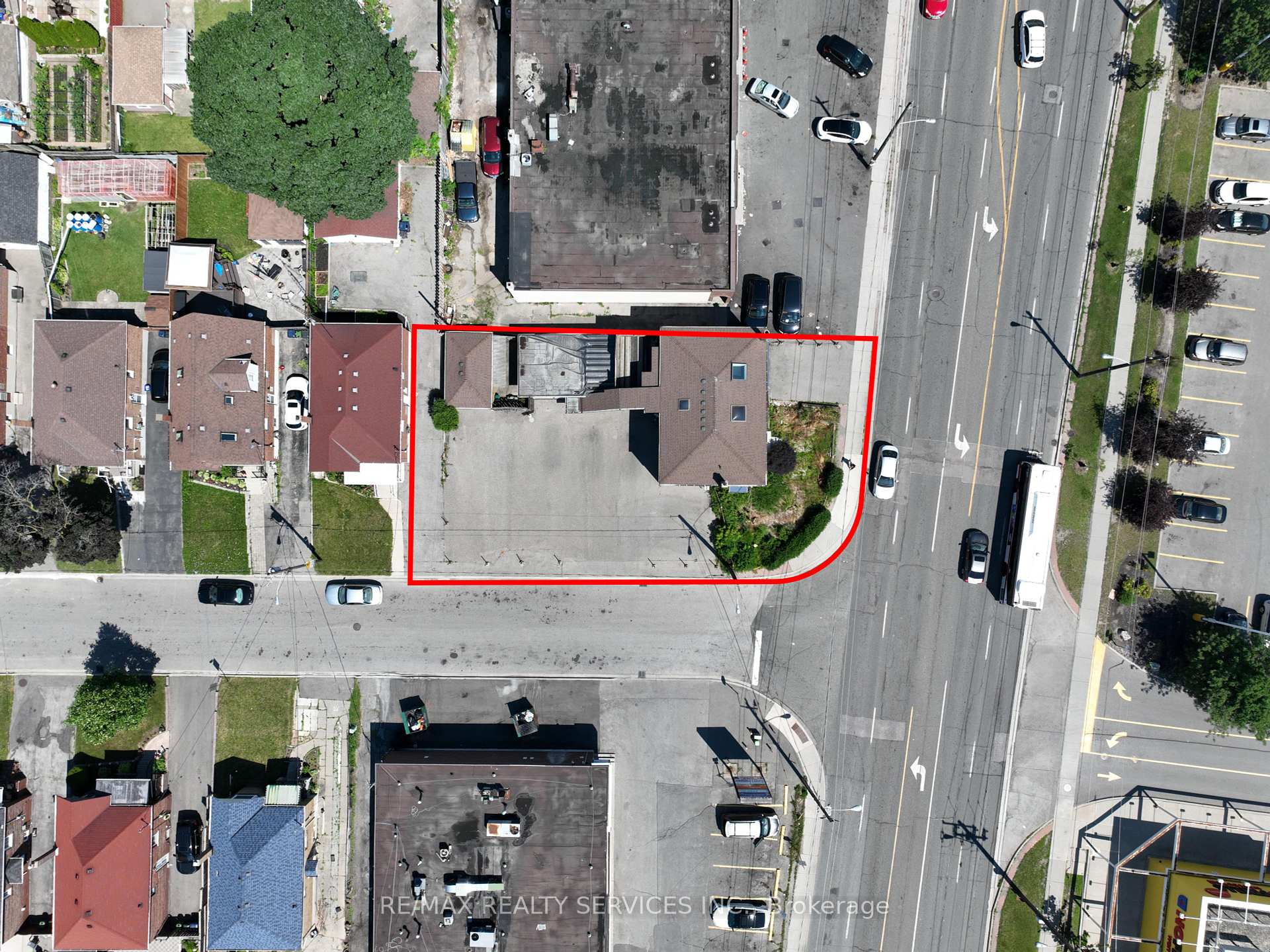$1,700,000
Available - For Sale
Listing ID: W10407738
1652 Jane Stre , Toronto, M9N 2S1, Toronto
| Unique Property and Large Lot with 12 parking spaces and 3 units. Property has been used commercial and is zone CR2. See attachment. Main house, living room overlooking kitchen with appliances, loads of cupboards, master bedroom (was 2 bed could be put back) W/I closet + 2nd large closet. Huge Family room + Den. 2nd unit, LR + DR . Fireplace, Sky Lights, 2 Bedrooms, W/O to Deck. Large Kitchen with appliances. 3rd Unit 1 Bedroom, Kitchenette, LR/DR -W/O to Courtyard. All 3 Bathrooms updated. **EXTRAS** 3 Fridges, 2 Stoves, Dishwasher, 2 Washers, 2 Dryers, ELF -Window Coverings, hardwood floor, laminate & bamboo flooring-no carpet |
| Price | $1,700,000 |
| Taxes: | $4137.56 |
| Occupancy by: | Owner+T |
| Address: | 1652 Jane Stre , Toronto, M9N 2S1, Toronto |
| Directions/Cross Streets: | Jane & Lawrence Ave |
| Rooms: | 10 |
| Rooms +: | 2 |
| Bedrooms: | 3 |
| Bedrooms +: | 1 |
| Family Room: | T |
| Basement: | Finished |
| Level/Floor | Room | Length(ft) | Width(ft) | Descriptions | |
| Room 1 | Main | Living Ro | 14.43 | 13.55 | Bay Window, Laminate |
| Room 2 | Main | Kitchen | 12.1 | 11.55 | Laminate, Large Window |
| Room 3 | Main | Family Ro | 20.89 | 12 | W/O To Yard, Laminate, Large Window |
| Room 4 | Main | Den | 12.07 | 8.95 | Ceramic Floor |
| Room 5 | Main | Primary B | 17.38 | 8.56 | Walk-In Closet(s), Laminate |
| Room 6 | Second | Living Ro | 30.34 | 13.78 | Fireplace, Skylight, Hardwood Floor |
| Room 7 | Second | Kitchen | 13.48 | 11.97 | Hardwood Floor |
| Room 8 | Second | Primary B | 13.61 | 13.55 | W/O To Deck, W/W Closet |
| Room 9 | Second | Bedroom 2 | 9.38 | 14.14 | Large Closet |
| Room 10 | In Between | Living Ro | 14.33 | 19.16 | W/O To Yard |
| Room 11 | Basement | Den | 7.64 | 10.36 | |
| Room 12 | Basement | Bedroom | 18.07 | 10.36 | Ensuite Bath, Walk-In Closet(s) |
| Washroom Type | No. of Pieces | Level |
| Washroom Type 1 | 3 | Main |
| Washroom Type 2 | 3 | Basement |
| Washroom Type 3 | 4 | Second |
| Washroom Type 4 | 0 | |
| Washroom Type 5 | 0 | |
| Washroom Type 6 | 3 | Main |
| Washroom Type 7 | 3 | Basement |
| Washroom Type 8 | 4 | Second |
| Washroom Type 9 | 0 | |
| Washroom Type 10 | 0 |
| Total Area: | 0.00 |
| Property Type: | Detached |
| Style: | 2-Storey |
| Exterior: | Brick, Metal/Steel Sidi |
| Garage Type: | Detached |
| (Parking/)Drive: | Private |
| Drive Parking Spaces: | 12 |
| Park #1 | |
| Parking Type: | Private |
| Park #2 | |
| Parking Type: | Private |
| Pool: | None |
| CAC Included: | N |
| Water Included: | N |
| Cabel TV Included: | N |
| Common Elements Included: | N |
| Heat Included: | N |
| Parking Included: | N |
| Condo Tax Included: | N |
| Building Insurance Included: | N |
| Fireplace/Stove: | Y |
| Heat Type: | Water |
| Central Air Conditioning: | Wall Unit(s |
| Central Vac: | N |
| Laundry Level: | Syste |
| Ensuite Laundry: | F |
| Sewers: | Sewer |
$
%
Years
This calculator is for demonstration purposes only. Always consult a professional
financial advisor before making personal financial decisions.
| Although the information displayed is believed to be accurate, no warranties or representations are made of any kind. |
| RE/MAX REALTY SERVICES INC. |
|
|

Marjan Heidarizadeh
Sales Representative
Dir:
416-400-5987
Bus:
905-456-1000
| Virtual Tour | Book Showing | Email a Friend |
Jump To:
At a Glance:
| Type: | Freehold - Detached |
| Area: | Toronto |
| Municipality: | Toronto W04 |
| Neighbourhood: | Weston |
| Style: | 2-Storey |
| Tax: | $4,137.56 |
| Beds: | 3+1 |
| Baths: | 3 |
| Fireplace: | Y |
| Pool: | None |
Locatin Map:
Payment Calculator:











































