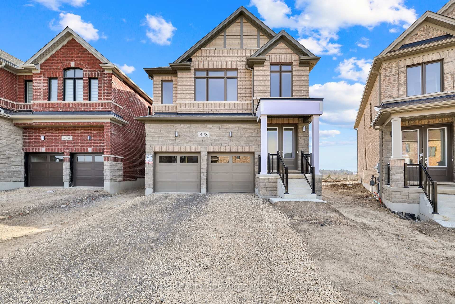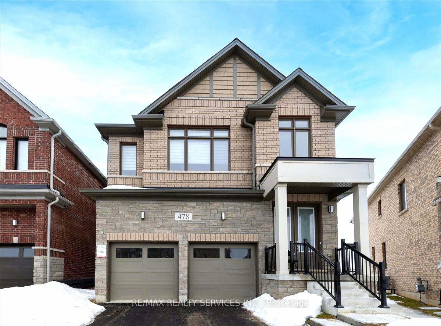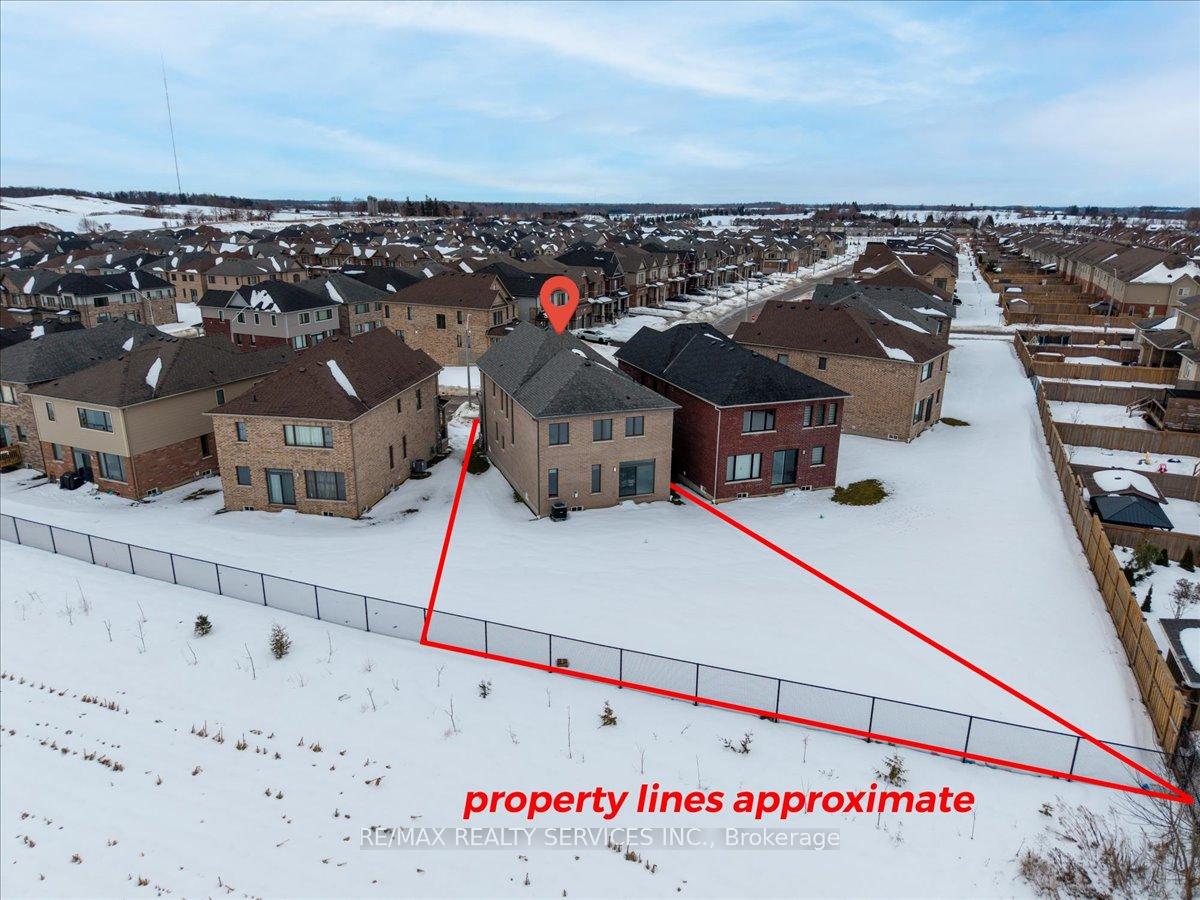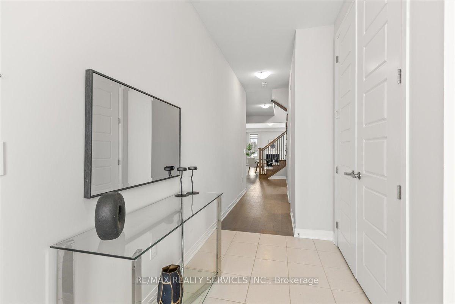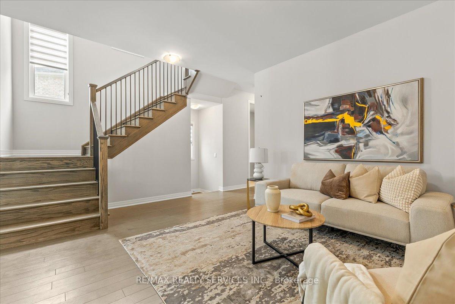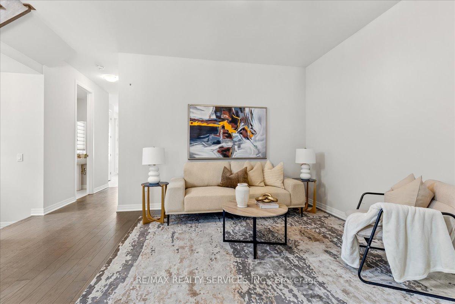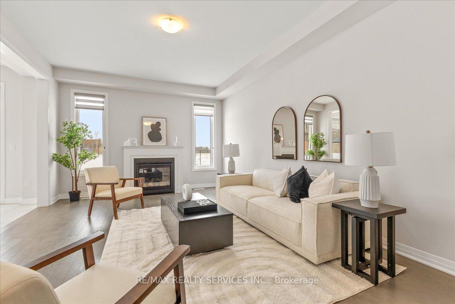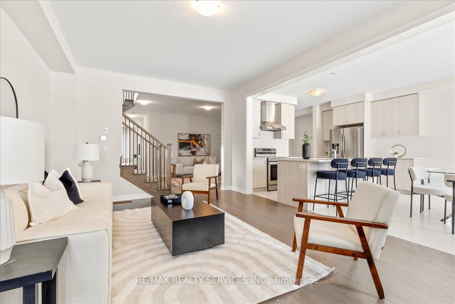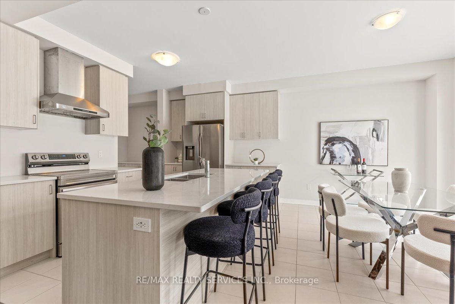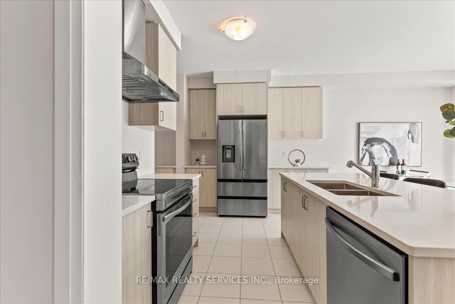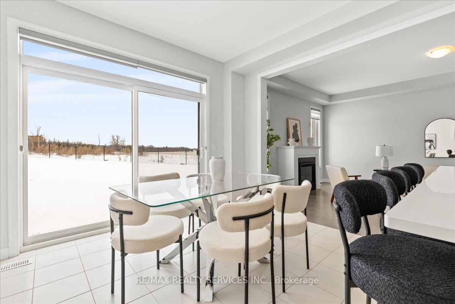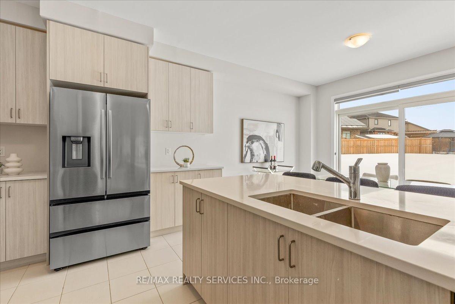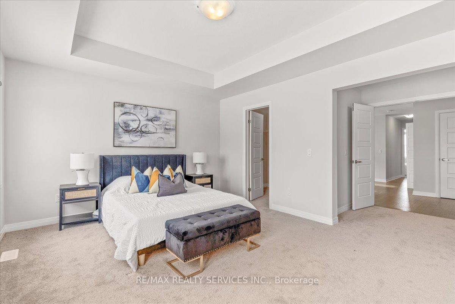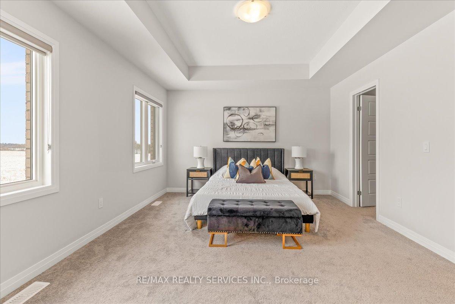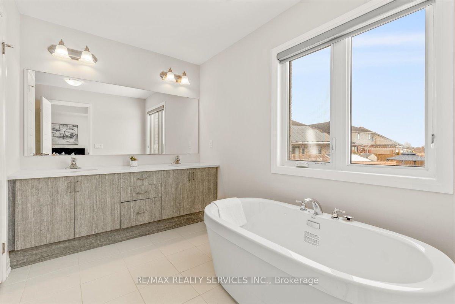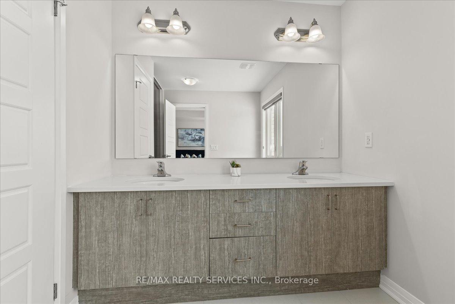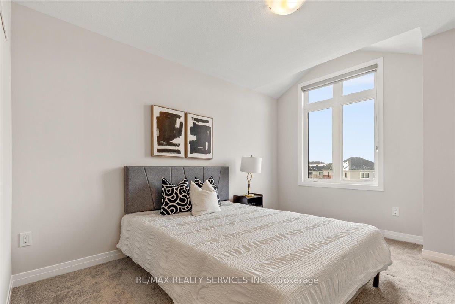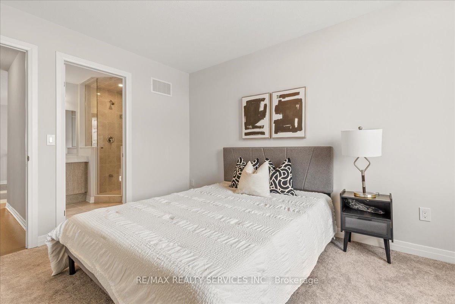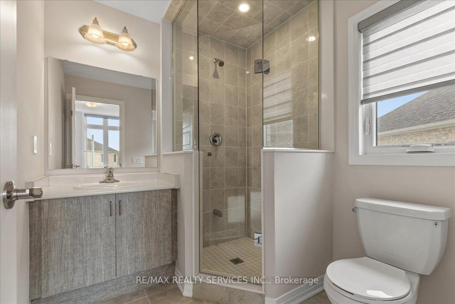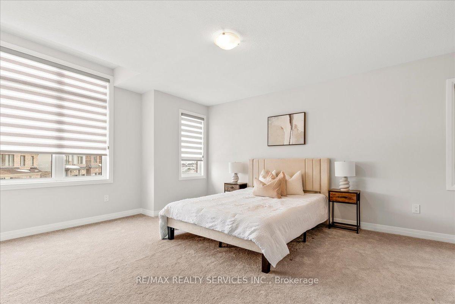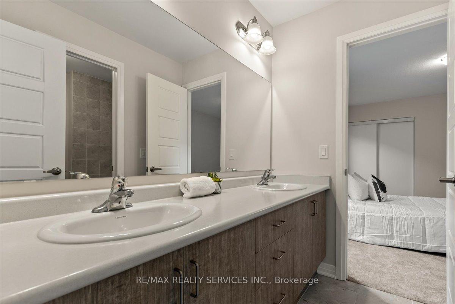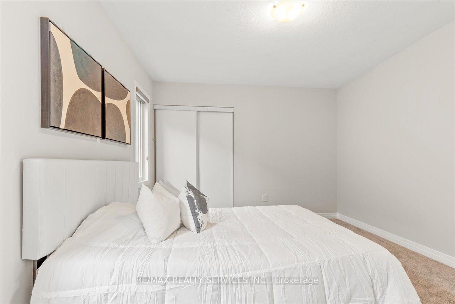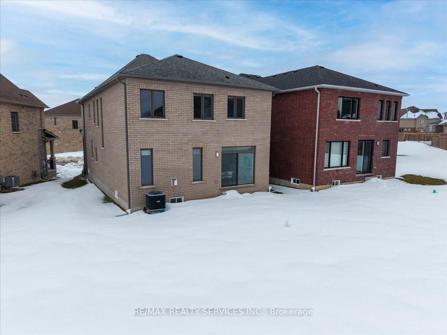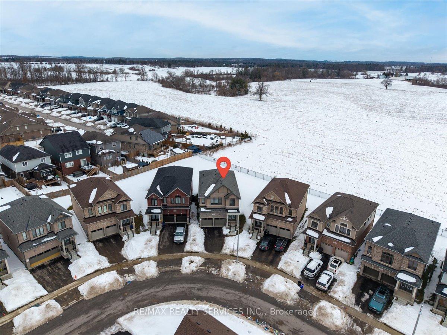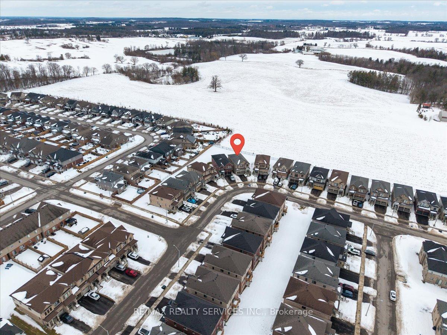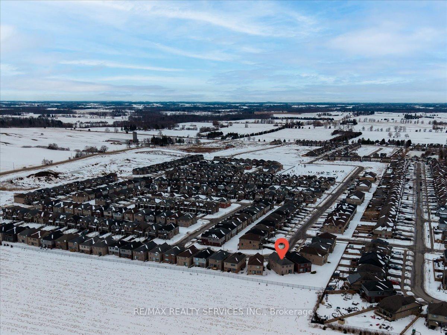$3,350
Available - For Rent
Listing ID: X12049550
478 Robert Woolner Stre , North Dumfries, N0B 1E0, Waterloo
| Welcome To This Incredible Fully Detached Home Located In a Brand New Community Built By Cachet In AYR. This 2600 Sq Ft 4 Bedroom and 4 Washroom Home Is Situated On One Of The Largest Pie Shaped Lots In This Subdivision With Unobstructed Views. Upgraded Home With Hardwood Flooring Throughout The Main, 9 Ft Ceilings With Smooth Ceiling Finish And 8 ft Doors. Brand New S/S Appliances With Built-in Dishwasher And Quartz Countertops. 4 Spacious Bedrooms On The 2nd Level With 3 Full Washrooms And 2nd Floor Laundry. Lots of Natural Sunlight Throughout This Home. 4 Car Driveway, Gas Fireplace, No Side Walks, Pie Shaped Lot backing onto a farm with unobstructed views. Reputable schools, Brand New community built. New Parks in this family-friendly neighborhood. Minutes to Cambridge And Kitchener. |
| Price | $3,350 |
| Taxes: | $0.00 |
| Rental Application Required: | T |
| Deposit Required: | True |
| Credit Check: | T |
| Employment Letter | T |
| References Required: | T |
| Occupancy by: | Vacant |
| Address: | 478 Robert Woolner Stre , North Dumfries, N0B 1E0, Waterloo |
| Directions/Cross Streets: | Swan St & Brant- Waterloo Rd |
| Rooms: | 9 |
| Bedrooms: | 4 |
| Bedrooms +: | 0 |
| Family Room: | F |
| Basement: | Full |
| Furnished: | Unfu |
| Level/Floor | Room | Length(ft) | Width(ft) | Descriptions | |
| Room 1 | Main | Living Ro | 12.79 | 18.37 | Hardwood Floor, Fireplace |
| Room 2 | Main | Kitchen | 12.79 | 8.86 | Ceramic Floor |
| Room 3 | Main | Dining Ro | 12.79 | 9.51 | Ceramic Floor, Combined w/Kitchen |
| Room 4 | Second | Primary B | 15.42 | 12.46 | Broadloom, 5 Pc Ensuite, Walk-In Closet(s) |
| Room 5 | Second | Bedroom 2 | 10.82 | 12.46 | Broadloom, Closet |
| Room 6 | Second | Bedroom 3 | 12.79 | 13.45 | Broadloom, Closet |
| Room 7 | Second | Bedroom 4 | 10.17 | 12.79 | Broadloom |
| Washroom Type | No. of Pieces | Level |
| Washroom Type 1 | 2 | Main |
| Washroom Type 2 | 5 | Second |
| Washroom Type 3 | 4 | Second |
| Washroom Type 4 | 3 | Second |
| Washroom Type 5 | 0 | |
| Washroom Type 6 | 2 | Main |
| Washroom Type 7 | 5 | Second |
| Washroom Type 8 | 4 | Second |
| Washroom Type 9 | 3 | Second |
| Washroom Type 10 | 0 |
| Total Area: | 0.00 |
| Approximatly Age: | New |
| Property Type: | Detached |
| Style: | 2-Storey |
| Exterior: | Brick, Stone |
| Garage Type: | Attached |
| (Parking/)Drive: | Private |
| Drive Parking Spaces: | 4 |
| Park #1 | |
| Parking Type: | Private |
| Park #2 | |
| Parking Type: | Private |
| Pool: | None |
| Private Entrance: | T |
| Laundry Access: | Ensuite |
| Approximatly Age: | New |
| Approximatly Square Footage: | 2500-3000 |
| Property Features: | School, Park |
| CAC Included: | N |
| Water Included: | N |
| Cabel TV Included: | N |
| Common Elements Included: | N |
| Heat Included: | N |
| Parking Included: | Y |
| Condo Tax Included: | N |
| Building Insurance Included: | N |
| Fireplace/Stove: | Y |
| Heat Type: | Forced Air |
| Central Air Conditioning: | None |
| Central Vac: | N |
| Laundry Level: | Syste |
| Ensuite Laundry: | F |
| Sewers: | Sewer |
| Although the information displayed is believed to be accurate, no warranties or representations are made of any kind. |
| RE/MAX REALTY SERVICES INC. |
|
|

Marjan Heidarizadeh
Sales Representative
Dir:
416-400-5987
Bus:
905-456-1000
| Book Showing | Email a Friend |
Jump To:
At a Glance:
| Type: | Freehold - Detached |
| Area: | Waterloo |
| Municipality: | North Dumfries |
| Neighbourhood: | Dufferin Grove |
| Style: | 2-Storey |
| Approximate Age: | New |
| Beds: | 4 |
| Baths: | 4 |
| Fireplace: | Y |
| Pool: | None |
Locatin Map:

