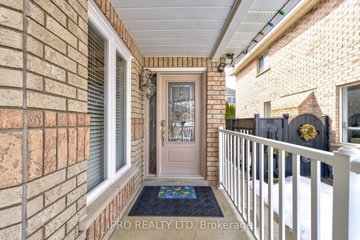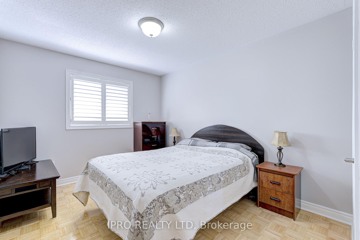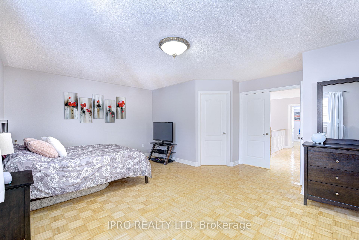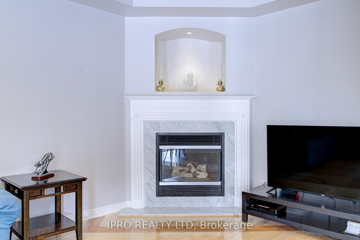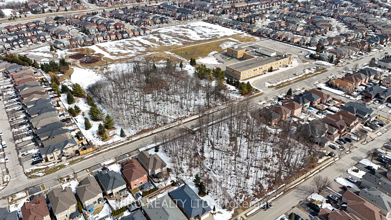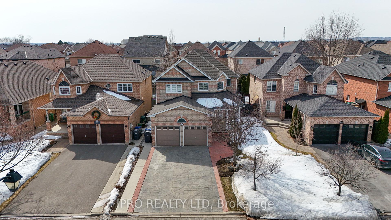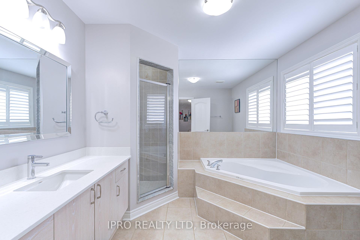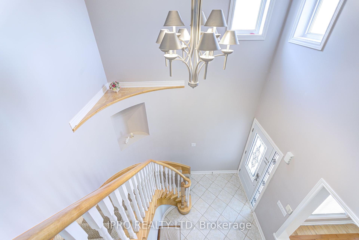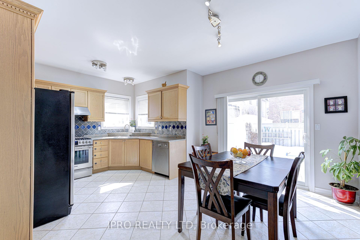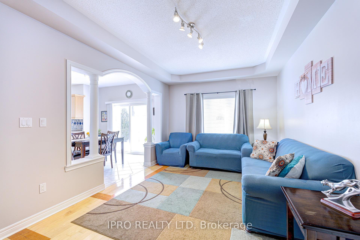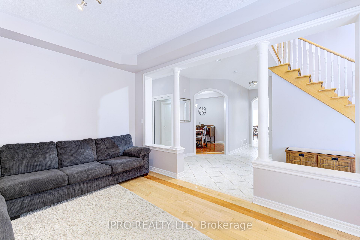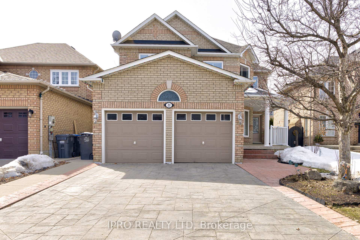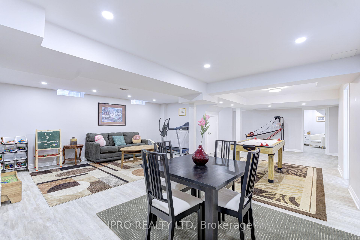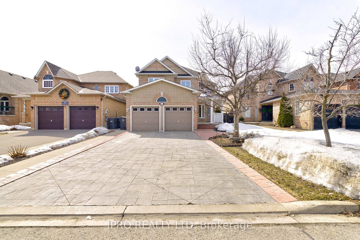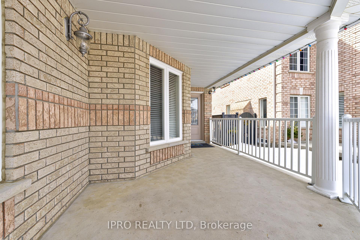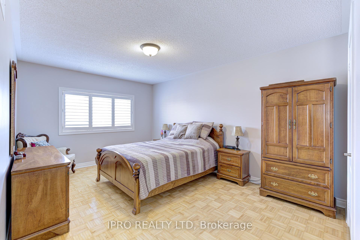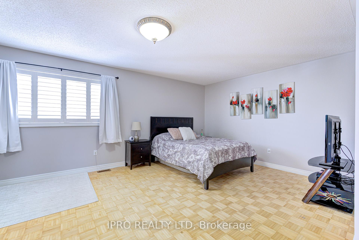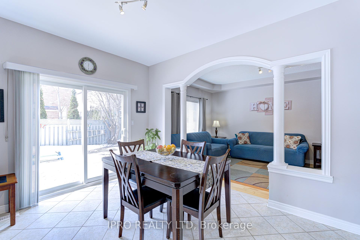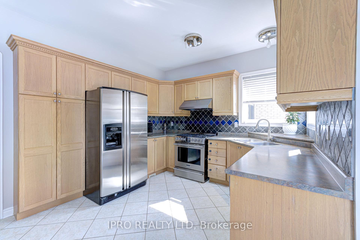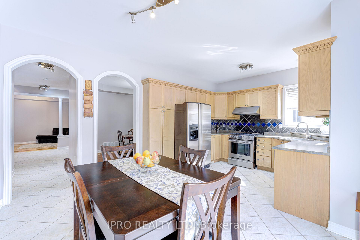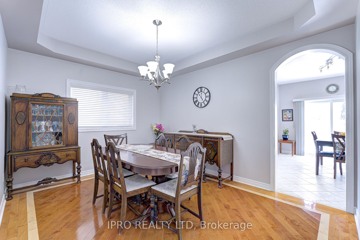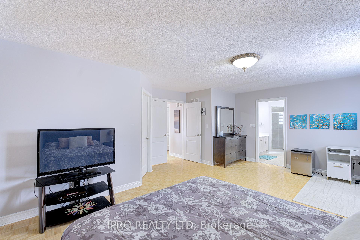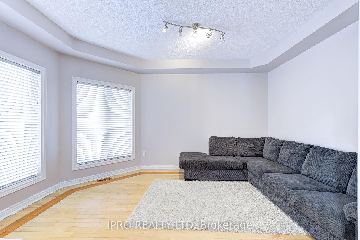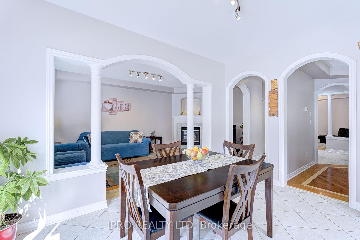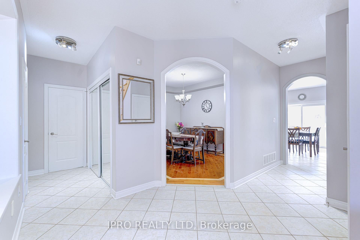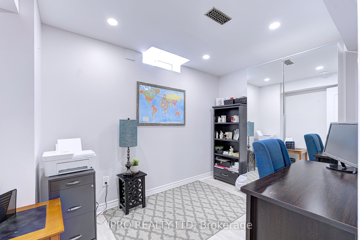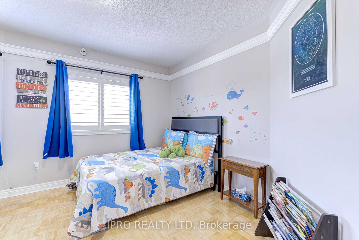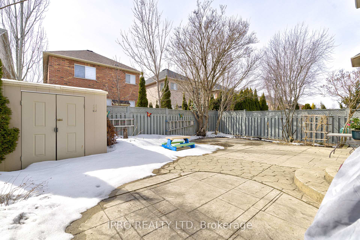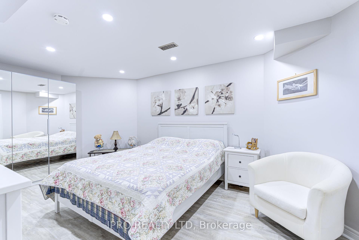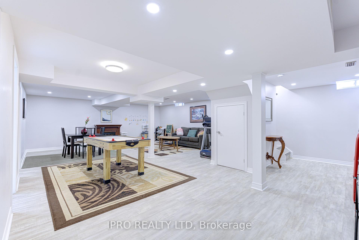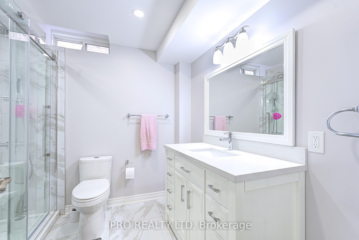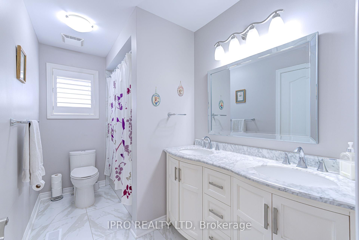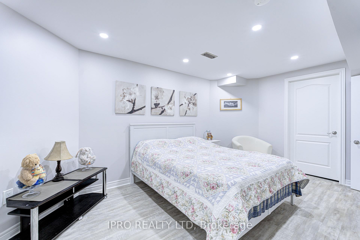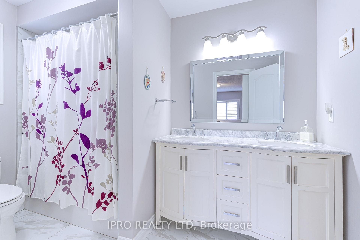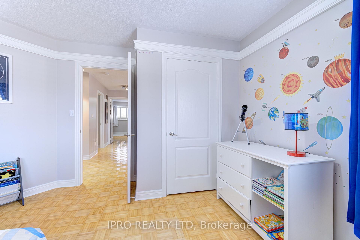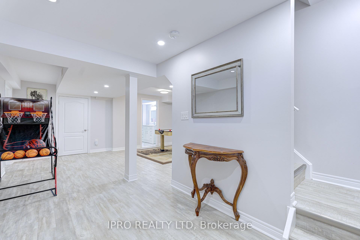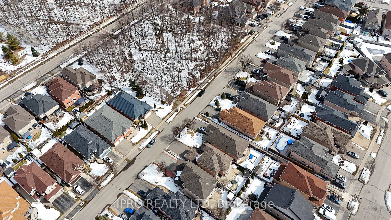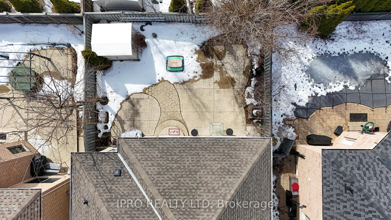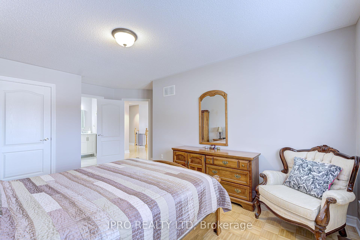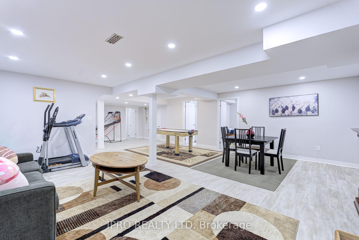$1,349,000
Available - For Sale
Listing ID: W12023639
21 Trailview Lane , Caledon, L7E 2V7, Peel
| Welcome to this exceptional home, nestled on a peaceful street surrounded by lush, forested beauty. A large covered porch invites you in, while the stamped concrete driveway and backyard add to the home's curb appeal and outdoor charm. Thoughtfully upgraded and designed for comfort, this spacious 2644 SQ ft home is perfect for your family's needs. Elegant custom maple floors, recessed art niches, and graceful archways add character and charm throughout. Upstairs, the luxurious primary suite offers a spa-like ensuite, while a second primary bedroom features a semi-ensuite bath. Two additional generously sized bedrooms complete the upper level. The fully finished basement extends the living space, boasting a bright, open-concept layout, an additional bedroom, a dedicated office, and a beautifully designed four-piece bathroom. This home is a true sanctuary, combining style, space, and serenity. |
| Price | $1,349,000 |
| Taxes: | $5914.00 |
| Assessment Year: | 2024 |
| Occupancy by: | Owner |
| Address: | 21 Trailview Lane , Caledon, L7E 2V7, Peel |
| Directions/Cross Streets: | Harvest Moon Drive & King St |
| Rooms: | 8 |
| Rooms +: | 3 |
| Bedrooms: | 4 |
| Bedrooms +: | 1 |
| Family Room: | T |
| Basement: | Finished |
| Level/Floor | Room | Length(ft) | Width(ft) | Descriptions | |
| Room 1 | Main | Kitchen | 8.13 | 11.05 | Stainless Steel Appl, Backsplash, Ceramic Floor |
| Room 2 | Main | Breakfast | 10.04 | 13.64 | W/O To Yard, Ceramic Floor |
| Room 3 | Main | Family Ro | 20.04 | 11.05 | Coffered Ceiling(s), Gas Fireplace, Hardwood Floor |
| Room 4 | Main | Dining Ro | 13.64 | 10.89 | Coffered Ceiling(s), Formal Rm, Hardwood Floor |
| Room 5 | Main | Living Ro | 14.73 | 10.63 | Coffered Ceiling(s), Large Window, Hardwood Floor |
| Room 6 | Upper | Primary B | 19.25 | 15.68 | 4 Pc Ensuite, Walk-In Closet(s), Parquet |
| Room 7 | Upper | Bedroom 2 | 14.3 | 9.91 | Closet, Large Window, Parquet |
| Room 8 | Upper | Bedroom 3 | 17.65 | 10.92 | Semi Ensuite, Large Window, Parquet |
| Room 9 | Upper | Bedroom 4 | 13.05 | 10.99 | Large Window, Closet, Parquet |
| Room 10 | Lower | Recreatio | 21.91 | 31.26 | Laminate |
| Room 11 | Lower | Office | 7.77 | 11.18 | Laminate, Mirrored Closet |
| Room 12 | Lower | Bedroom 5 | 17.29 | 10.76 | Laminate, Mirrored Closet |
| Washroom Type | No. of Pieces | Level |
| Washroom Type 1 | 2 | Main |
| Washroom Type 2 | 4 | Second |
| Washroom Type 3 | 3 | Basement |
| Washroom Type 4 | 0 | |
| Washroom Type 5 | 0 |
| Total Area: | 0.00 |
| Property Type: | Detached |
| Style: | 2-Storey |
| Exterior: | Brick |
| Garage Type: | Attached |
| (Parking/)Drive: | Private Do |
| Drive Parking Spaces: | 4 |
| Park #1 | |
| Parking Type: | Private Do |
| Park #2 | |
| Parking Type: | Private Do |
| Pool: | None |
| CAC Included: | N |
| Water Included: | N |
| Cabel TV Included: | N |
| Common Elements Included: | N |
| Heat Included: | N |
| Parking Included: | N |
| Condo Tax Included: | N |
| Building Insurance Included: | N |
| Fireplace/Stove: | Y |
| Heat Type: | Forced Air |
| Central Air Conditioning: | Central Air |
| Central Vac: | Y |
| Laundry Level: | Syste |
| Ensuite Laundry: | F |
| Sewers: | Sewer |
$
%
Years
This calculator is for demonstration purposes only. Always consult a professional
financial advisor before making personal financial decisions.
| Although the information displayed is believed to be accurate, no warranties or representations are made of any kind. |
| IPRO REALTY LTD |
|
|

Marjan Heidarizadeh
Sales Representative
Dir:
416-400-5987
Bus:
905-456-1000
| Virtual Tour | Book Showing | Email a Friend |
Jump To:
At a Glance:
| Type: | Freehold - Detached |
| Area: | Peel |
| Municipality: | Caledon |
| Neighbourhood: | Bolton West |
| Style: | 2-Storey |
| Tax: | $5,914 |
| Beds: | 4+1 |
| Baths: | 4 |
| Fireplace: | Y |
| Pool: | None |
Locatin Map:
Payment Calculator:

