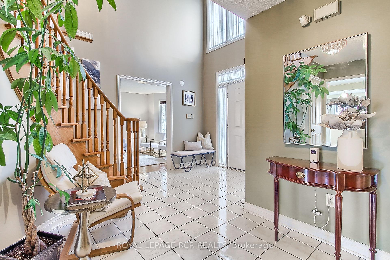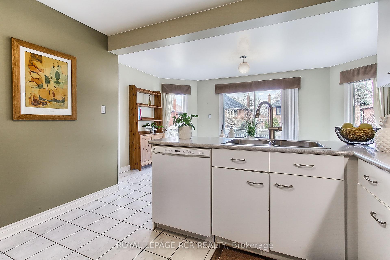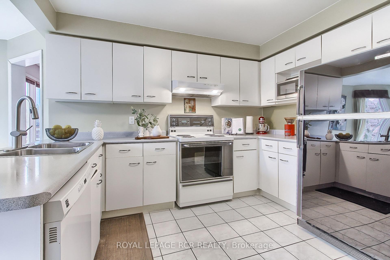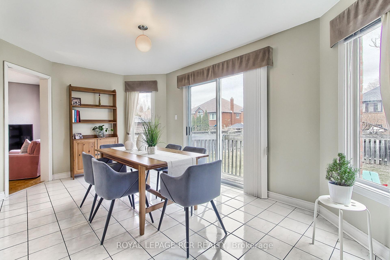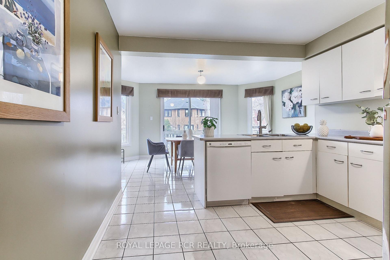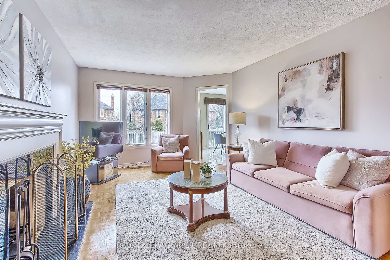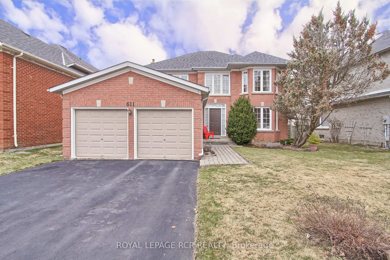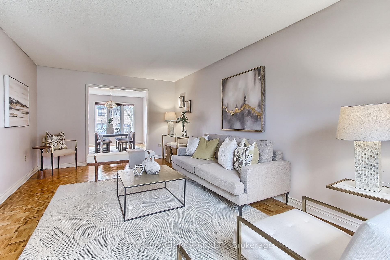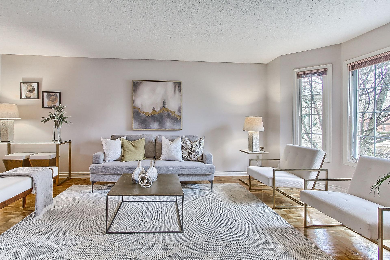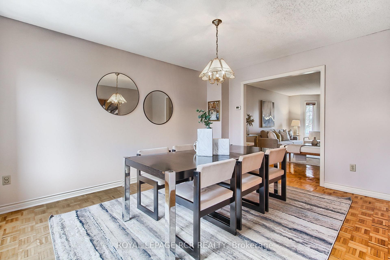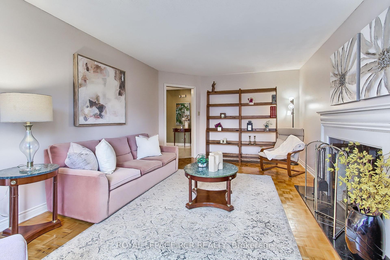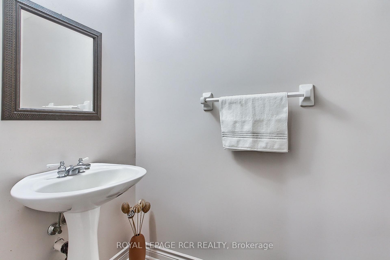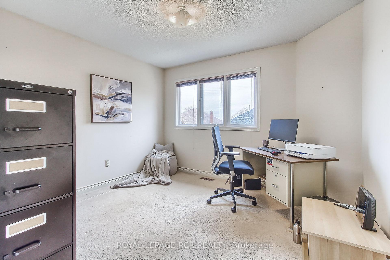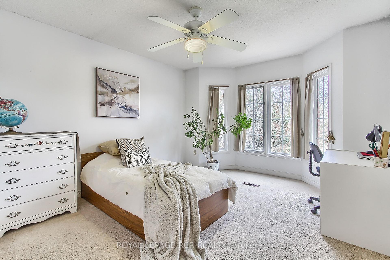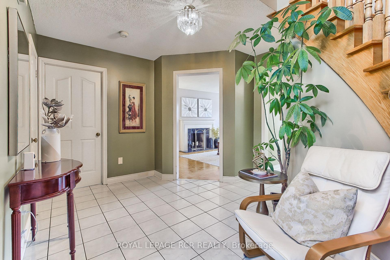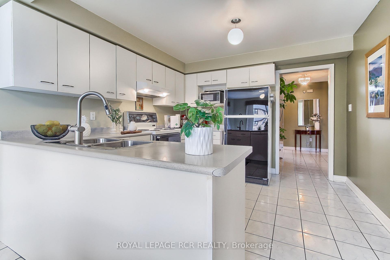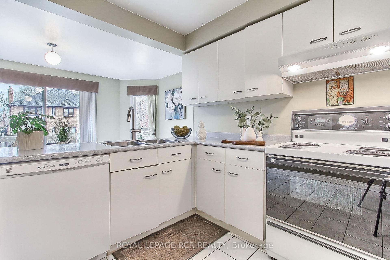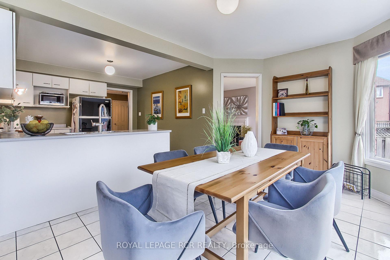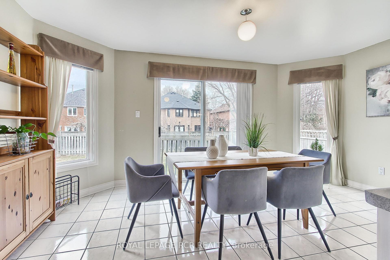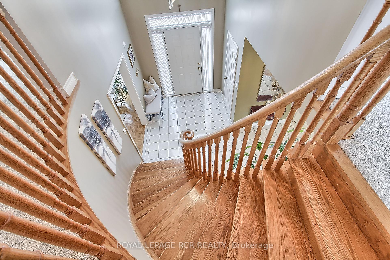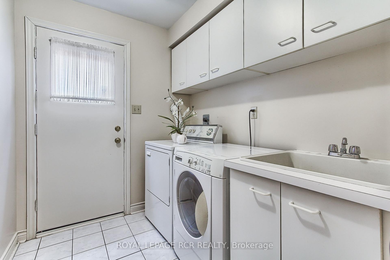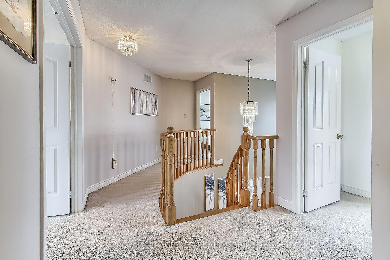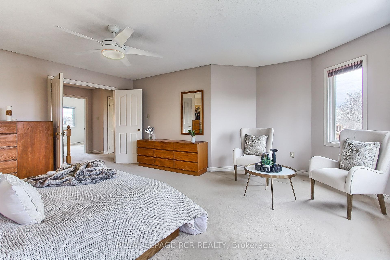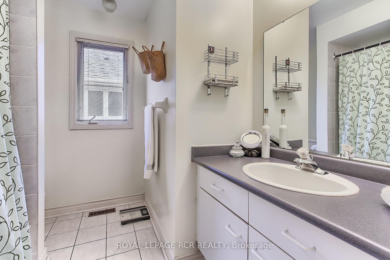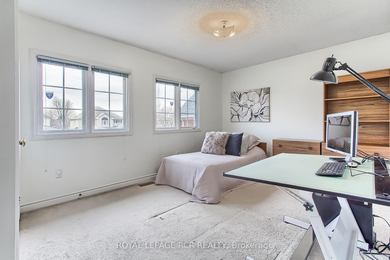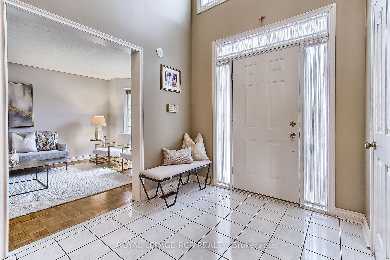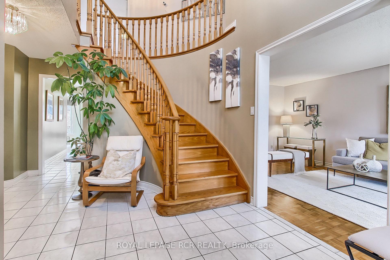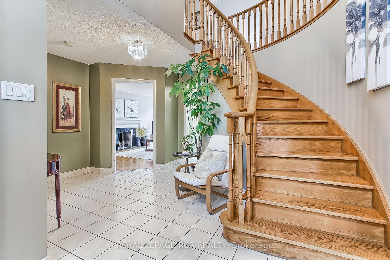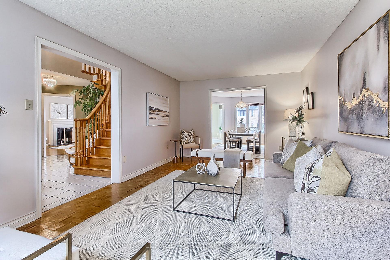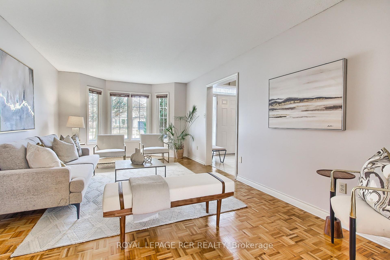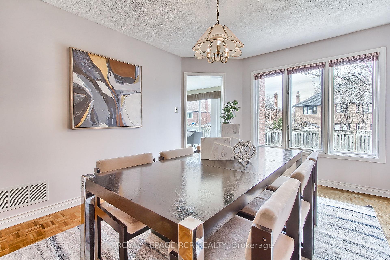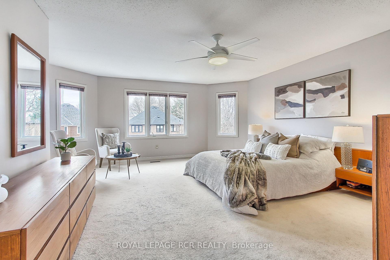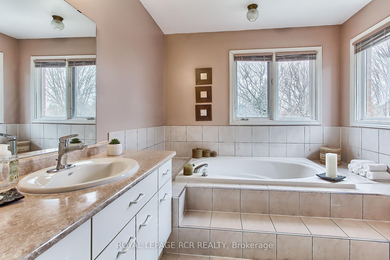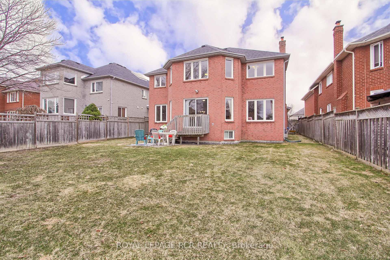$1,650,000
Available - For Sale
Listing ID: N12049401
611 Gagnon Plac , Newmarket, L3X 1V8, York
| First time on the Market! This beautiful family home was meticulously maintained by the original owner. Ideally located in prestigious Stonehaven-Wyndham Village area. *Pride of ownership. * From the moment you step into the bright and charming foyer you say "Im Home". The main floor welcomes you with a great layout and large kitchen overlooking private fully fenced yard. Enjoy your cozy evening in the family room by a wood burning fireplace or entertain your family/friends in formal dining room overlooking a sun filled living room. Primary bedroom with seating area features 5 pc ensuite with upgraded shower and w/I closet. Wonderful community to raise family, located in the district of high rating schools, close to HWY 404, public transportation, shops, restaurants, and all amenities. Don't miss this opportunity to live in the subdivision of your dream! |
| Price | $1,650,000 |
| Taxes: | $7306.49 |
| Occupancy: | Owner |
| Address: | 611 Gagnon Plac , Newmarket, L3X 1V8, York |
| Directions/Cross Streets: | Bayview St/ North of St. John's |
| Rooms: | 9 |
| Bedrooms: | 4 |
| Bedrooms +: | 0 |
| Family Room: | T |
| Basement: | Full |
| Level/Floor | Room | Length(ft) | Width(ft) | Descriptions | |
| Room 1 | Main | Kitchen | 11.25 | 11.15 | Tile Floor |
| Room 2 | Main | Breakfast | 16.07 | 10.82 | Overlooks Backyard, Tile Floor |
| Room 3 | Main | Family Ro | 18.7 | 11.64 | Overlooks Backyard, Fireplace, Parquet |
| Room 4 | Main | Living Ro | 19.78 | 11.35 | Overlooks Dining, Picture Window, Parquet |
| Room 5 | Main | Dining Ro | 14.3 | 11.25 | Overlooks Living, Parquet |
| Room 6 | Second | Primary B | 24.08 | 21.25 | 5 Pc Ensuite, Walk-In Closet(s), Combined w/Sitting |
| Room 7 | Second | Bedroom 2 | 14.66 | 10.07 | Broadloom, Closet |
| Room 8 | Second | Bedroom 3 | 11.05 | 10.43 | Broadloom, Closet |
| Room 9 | Second | Bedroom 4 | 13.12 | 11.55 | Broadloom, Closet |
| Washroom Type | No. of Pieces | Level |
| Washroom Type 1 | 2 | Main |
| Washroom Type 2 | 5 | Second |
| Washroom Type 3 | 3 | Second |
| Washroom Type 4 | 0 | |
| Washroom Type 5 | 0 | |
| Washroom Type 6 | 2 | Main |
| Washroom Type 7 | 5 | Second |
| Washroom Type 8 | 3 | Second |
| Washroom Type 9 | 0 | |
| Washroom Type 10 | 0 | |
| Washroom Type 11 | 2 | Main |
| Washroom Type 12 | 5 | Second |
| Washroom Type 13 | 3 | Second |
| Washroom Type 14 | 0 | |
| Washroom Type 15 | 0 |
| Total Area: | 0.00 |
| Approximatly Age: | 31-50 |
| Property Type: | Detached |
| Style: | 2-Storey |
| Exterior: | Brick |
| Garage Type: | Attached |
| (Parking/)Drive: | Private |
| Drive Parking Spaces: | 4 |
| Park #1 | |
| Parking Type: | Private |
| Park #2 | |
| Parking Type: | Private |
| Pool: | None |
| Approximatly Age: | 31-50 |
| Approximatly Square Footage: | 2500-3000 |
| CAC Included: | N |
| Water Included: | N |
| Cabel TV Included: | N |
| Common Elements Included: | N |
| Heat Included: | N |
| Parking Included: | N |
| Condo Tax Included: | N |
| Building Insurance Included: | N |
| Fireplace/Stove: | Y |
| Heat Type: | Forced Air |
| Central Air Conditioning: | Central Air |
| Central Vac: | N |
| Laundry Level: | Syste |
| Ensuite Laundry: | F |
| Sewers: | Sewer |
$
%
Years
This calculator is for demonstration purposes only. Always consult a professional
financial advisor before making personal financial decisions.
| Although the information displayed is believed to be accurate, no warranties or representations are made of any kind. |
| ROYAL LEPAGE RCR REALTY |
|
|

Marjan Heidarizadeh
Sales Representative
Dir:
416-400-5987
Bus:
905-456-1000
| Virtual Tour | Book Showing | Email a Friend |
Jump To:
At a Glance:
| Type: | Freehold - Detached |
| Area: | York |
| Municipality: | Newmarket |
| Neighbourhood: | Stonehaven-Wyndham |
| Style: | 2-Storey |
| Approximate Age: | 31-50 |
| Tax: | $7,306.49 |
| Beds: | 4 |
| Baths: | 3 |
| Fireplace: | Y |
| Pool: | None |
Locatin Map:
Payment Calculator:

