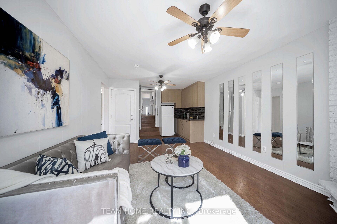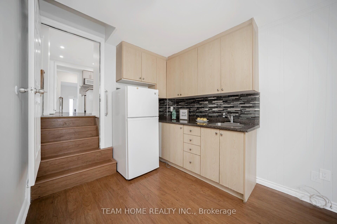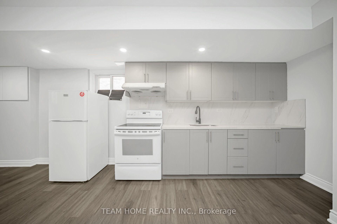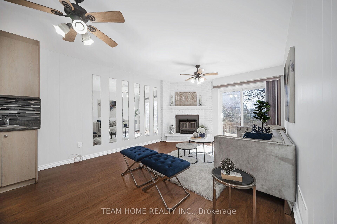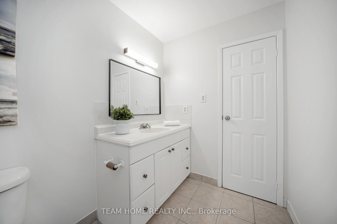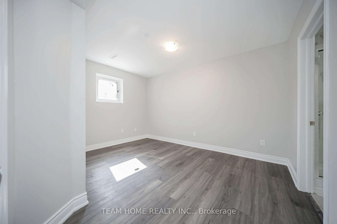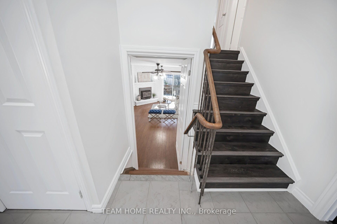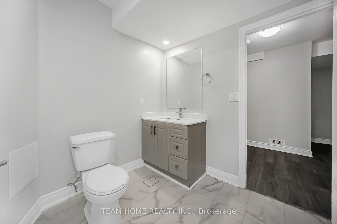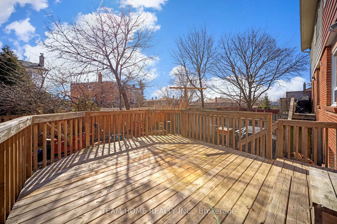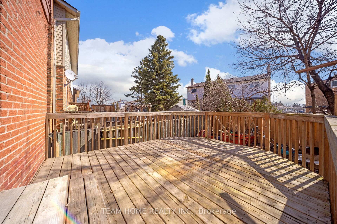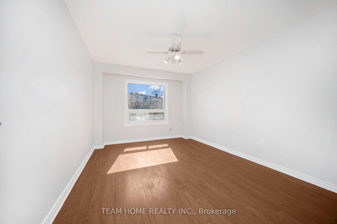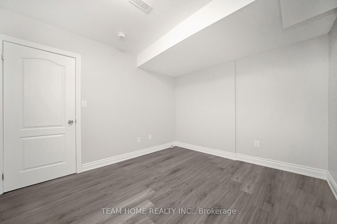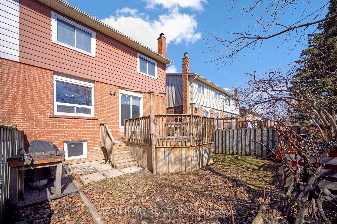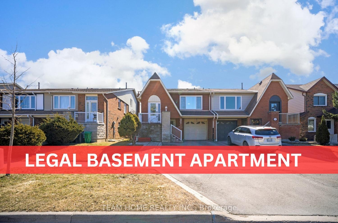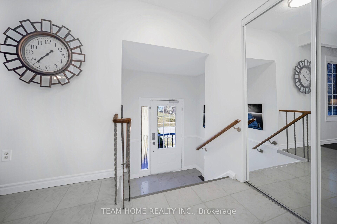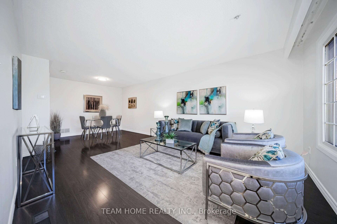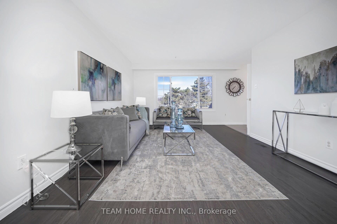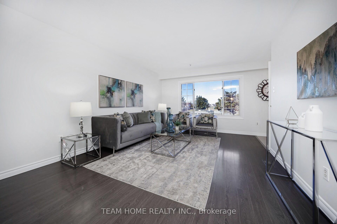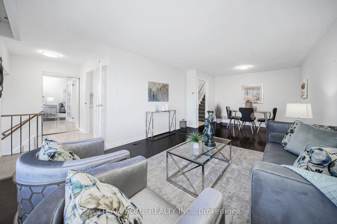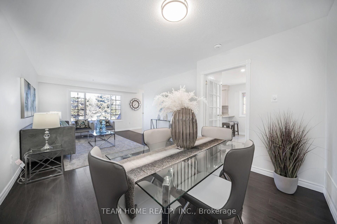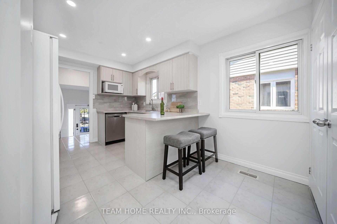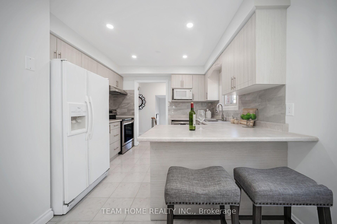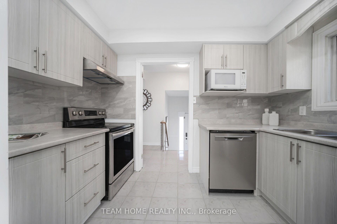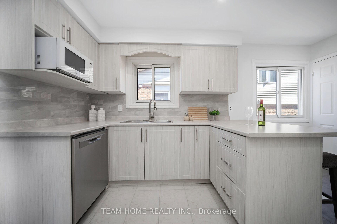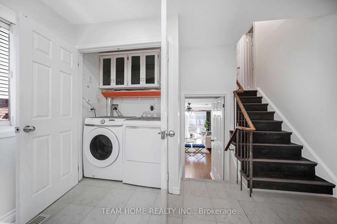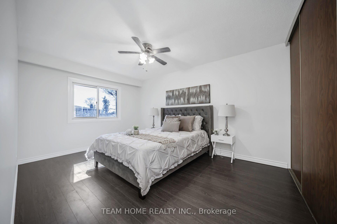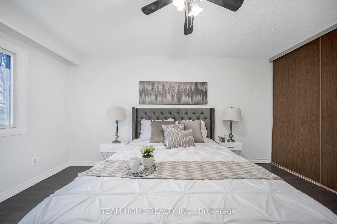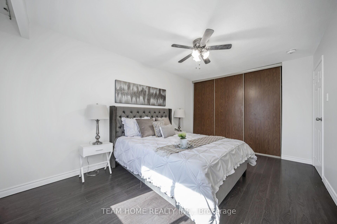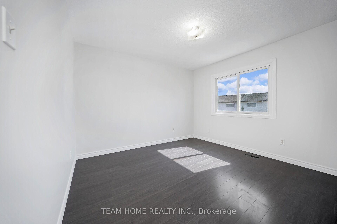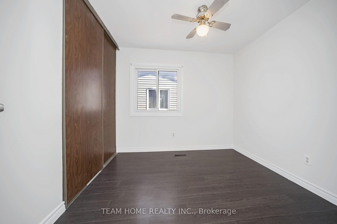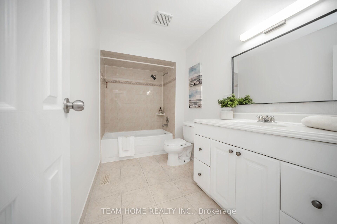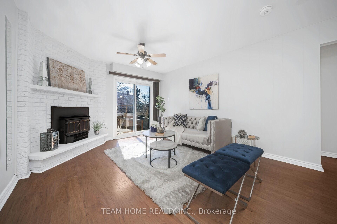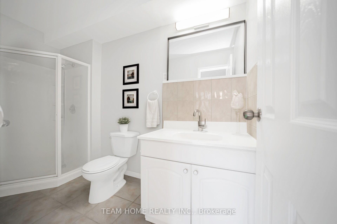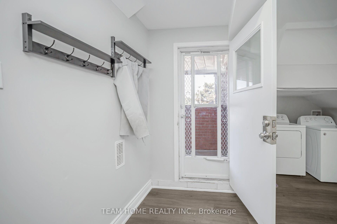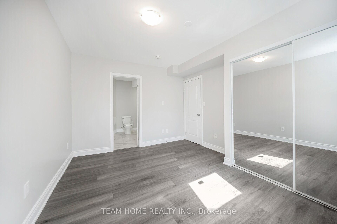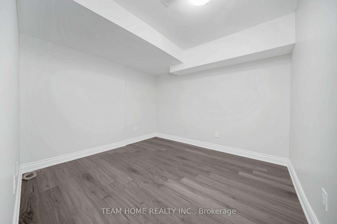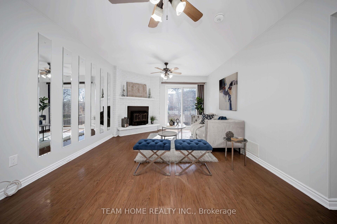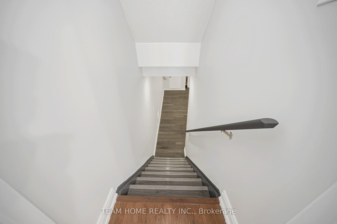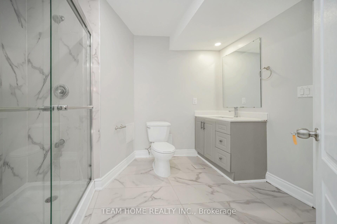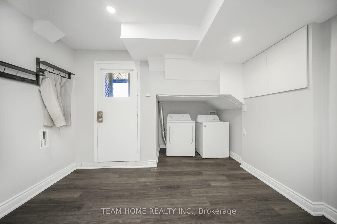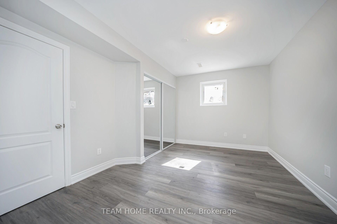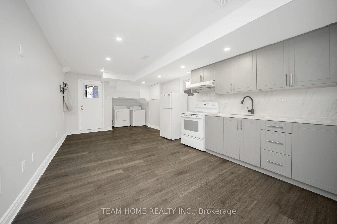$959,000
Available - For Sale
Listing ID: W12049745
406 Hansen Road North , Brampton, L6V 3P7, Peel
| A Must-See Show-Stopper!! It's a 5-level Backsplit Semi Detached with a 2 Bdr LEGAL BASEMENT, and serious wow factor! Fully vacant and move-in ready, this beauty offers 4 spacious bedrooms on the main floor, a newly renovated kitchen, fresh paint throughout, and a huge family room with a gorgeous fireplace and walkout to a very private patio. The rare 8-ft ceiling legal basement apartment features a full kitchen and 2 generous bedrooms, ideal for extended family or rental income. Located on a quiet street facing the park this one truly has it all. Don't wait this one wont last! |
| Price | $959,000 |
| Taxes: | $4925.00 |
| Assessment Year: | 2024 |
| Occupancy by: | Vacant |
| Address: | 406 Hansen Road North , Brampton, L6V 3P7, Peel |
| Directions/Cross Streets: | Williams Parkway and Kennedy Rd |
| Rooms: | 7 |
| Rooms +: | 4 |
| Bedrooms: | 4 |
| Bedrooms +: | 2 |
| Family Room: | T |
| Basement: | Finished wit |
| Level/Floor | Room | Length(ft) | Width(ft) | Descriptions | |
| Room 1 | Main | Living Ro | 15.19 | 11.81 | Laminate, Picture Window |
| Room 2 | Main | Family Ro | 22.89 | 11.15 | Laminate, W/O To Patio, Brick Fireplace |
| Room 3 | Main | Kitchen | 15.74 | 14.89 | Renovated, Ceramic Floor, Ceramic Backsplash |
| Room 4 | Main | Dining Ro | 9.68 | 6.92 | Laminate, Combined w/Living |
| Room 5 | Second | Primary B | 14.89 | 10.36 | Laminate |
| Room 6 | Second | Bedroom 2 | 12.5 | 11.28 | Laminate |
| Room 7 | Second | Bedroom 3 | 9.41 | 8.1 | Laminate |
| Room 8 | Second | Bedroom 4 | 13.81 | 10.4 | Laminate |
| Room 9 | Basement | Living Ro | 18.99 | 11.74 | Laminate |
| Room 10 | Basement | Bedroom | 13.42 | 10.66 | Laminate |
| Room 11 | Basement | Bedroom 2 | 10.66 | 10 | Laminate |
| Washroom Type | No. of Pieces | Level |
| Washroom Type 1 | 4 | Upper |
| Washroom Type 2 | 3 | In Betwe |
| Washroom Type 3 | 3 | Basement |
| Washroom Type 4 | 0 | |
| Washroom Type 5 | 0 |
| Total Area: | 0.00 |
| Approximatly Age: | 31-50 |
| Property Type: | Semi-Detached |
| Style: | Backsplit 5 |
| Exterior: | Brick, Aluminum Siding |
| Garage Type: | Attached |
| Drive Parking Spaces: | 3 |
| Pool: | None |
| Approximatly Age: | 31-50 |
| CAC Included: | N |
| Water Included: | N |
| Cabel TV Included: | N |
| Common Elements Included: | N |
| Heat Included: | N |
| Parking Included: | N |
| Condo Tax Included: | N |
| Building Insurance Included: | N |
| Fireplace/Stove: | Y |
| Heat Type: | Forced Air |
| Central Air Conditioning: | Central Air |
| Central Vac: | N |
| Laundry Level: | Syste |
| Ensuite Laundry: | F |
| Sewers: | Sewer |
$
%
Years
This calculator is for demonstration purposes only. Always consult a professional
financial advisor before making personal financial decisions.
| Although the information displayed is believed to be accurate, no warranties or representations are made of any kind. |
| TEAM HOME REALTY INC. |
|
|

Marjan Heidarizadeh
Sales Representative
Dir:
416-400-5987
Bus:
905-456-1000
| Virtual Tour | Book Showing | Email a Friend |
Jump To:
At a Glance:
| Type: | Freehold - Semi-Detached |
| Area: | Peel |
| Municipality: | Brampton |
| Neighbourhood: | Madoc |
| Style: | Backsplit 5 |
| Approximate Age: | 31-50 |
| Tax: | $4,925 |
| Beds: | 4+2 |
| Baths: | 3 |
| Fireplace: | Y |
| Pool: | None |
Locatin Map:
Payment Calculator:

