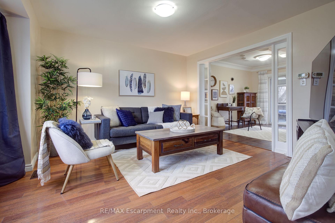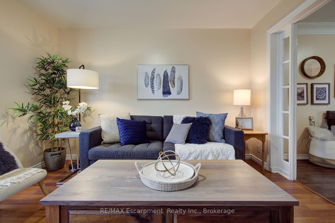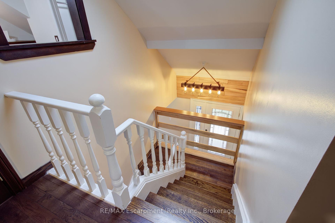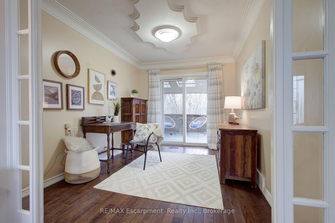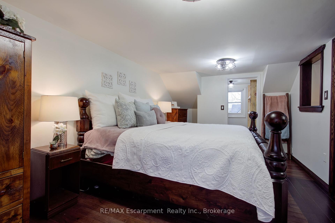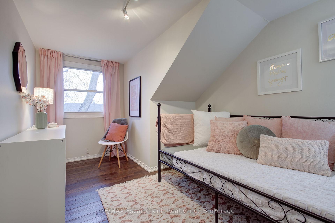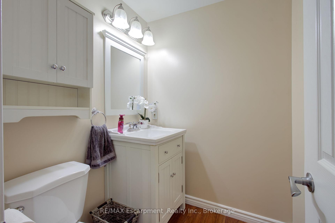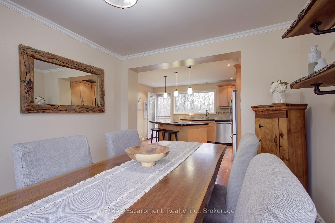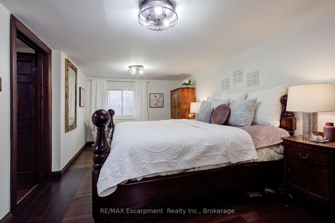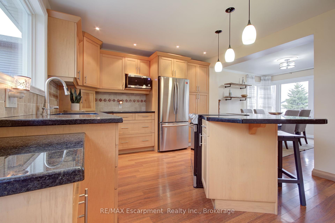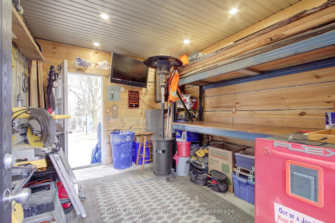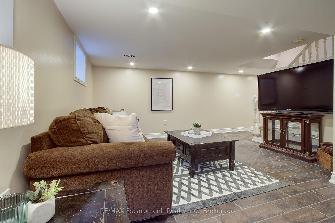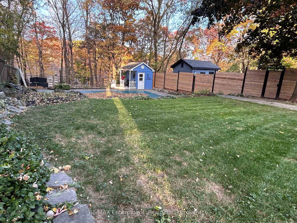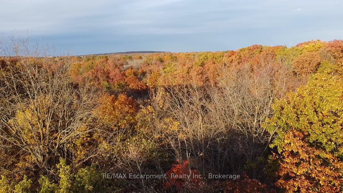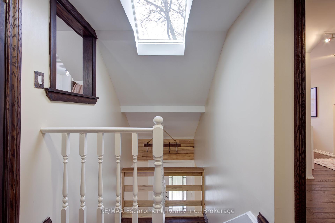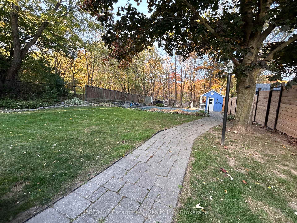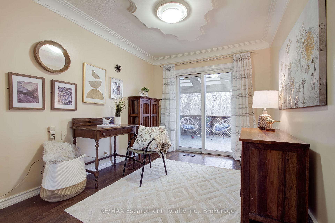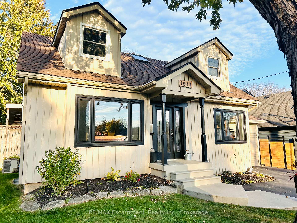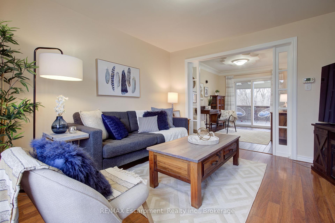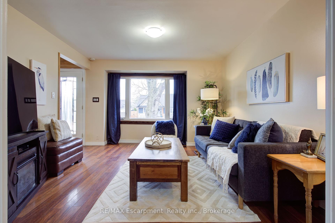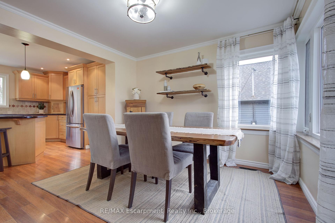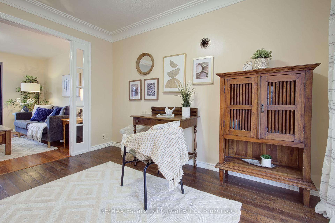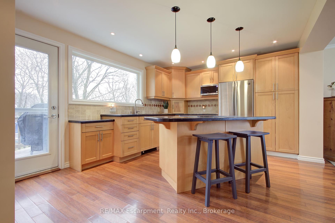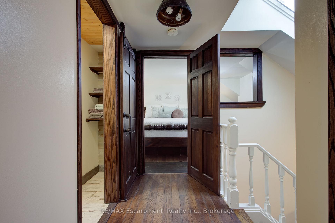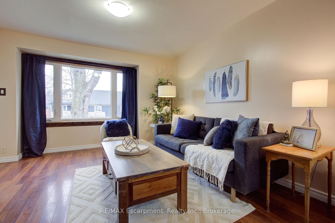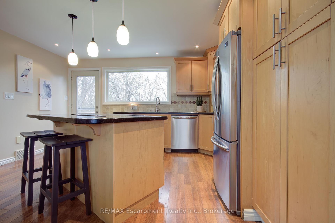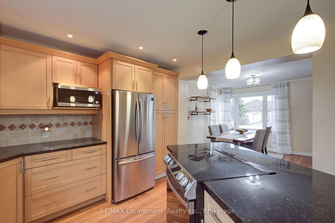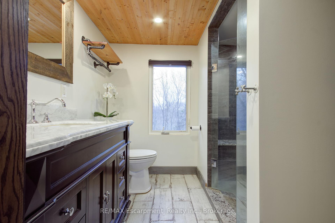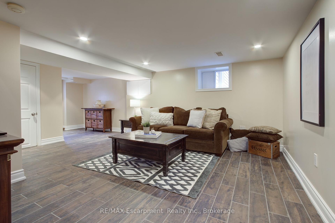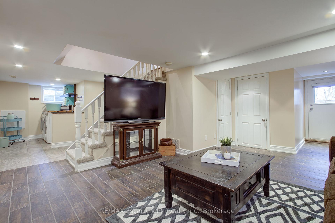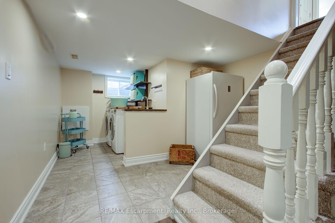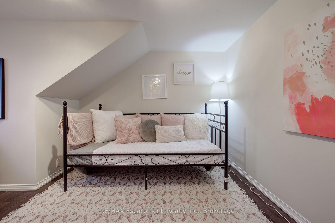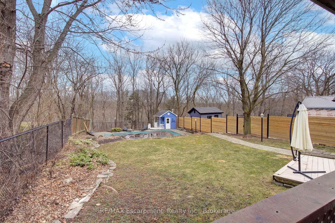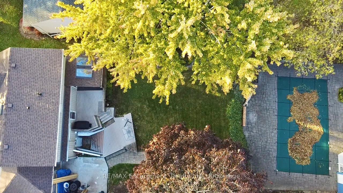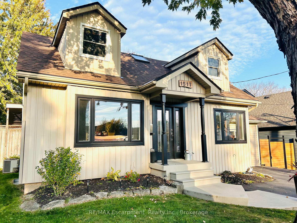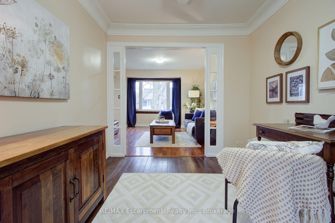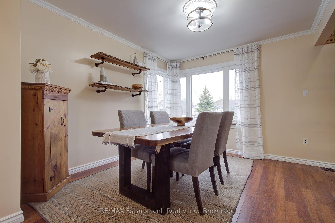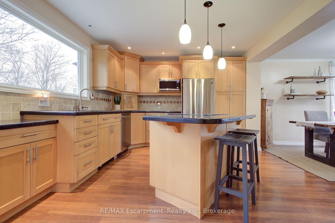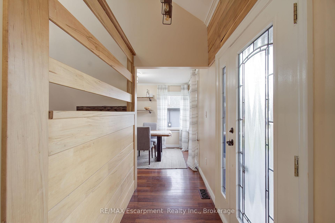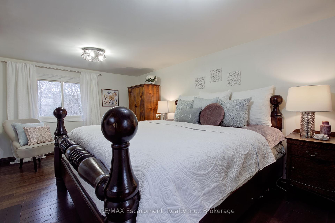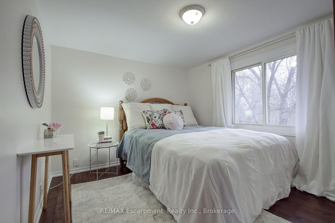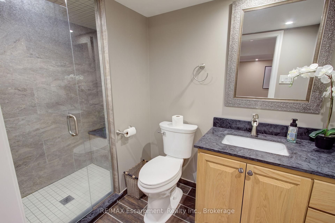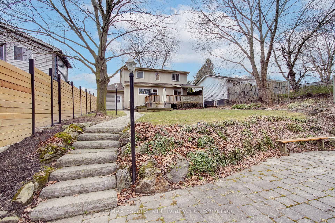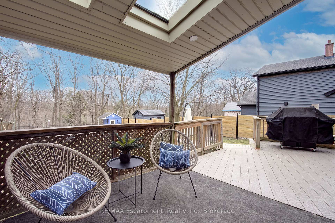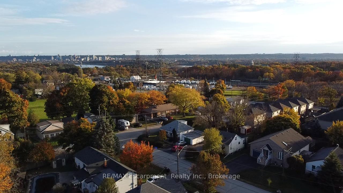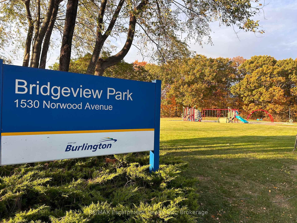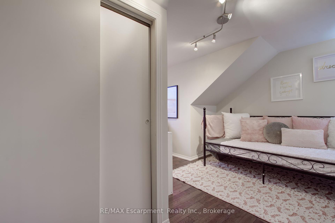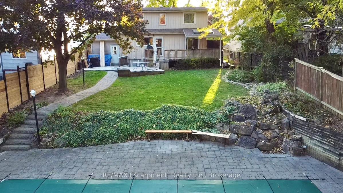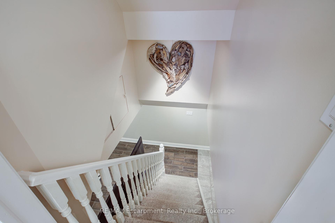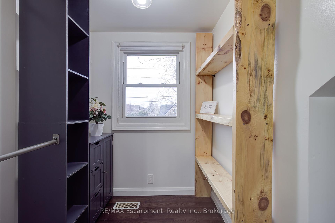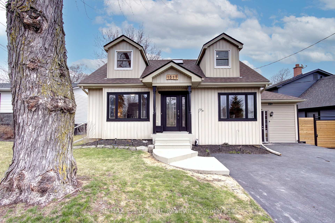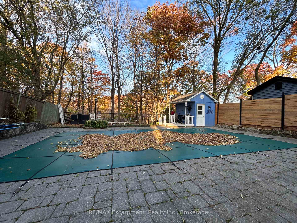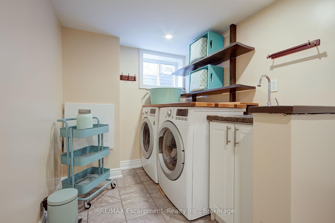$949,900
Available - For Sale
Listing ID: W12050771
1517 Norwood Aven , Burlington, L7T 1V9, Halton
| Get away from it all in the city! This modern, charming, 3 bed, 2.5 bath, detached home sits on an oversized, premium ravine lot with a heated inground, salt water pool. You'll fall in love with the quiet, serene setting, steps to Bridgeview park/playground, and be impressed with the beautifully updated and functional living space this house offers. Featuring: an open concept kitchen with a large centre island for gathering, main level office, beautifully updated bathrooms, primary with walk in closet, finished basement with walk out to the yard and a workshop for the handy person in your household! Enjoy a morning coffee on the covered deck in any weather or soak up the sun on the patio! An adorable pool shed with electricity doubles as a cabana for serving cocktails! This massive yard provides endless opportunities for enjoyment and entertaining. Recent updates include: Roof 2024, Safety Cover for pool 2024, Front door and sliding door, main level front and side windows 2021, furnace and ac 2012. Don't miss your opportunity to own a piece of paradise just a short drive to the heart of Aldershot, shops, schools, RBG & Lasalle Waterfront Park! |
| Price | $949,900 |
| Taxes: | $4113.32 |
| Assessment Year: | 2024 |
| Occupancy by: | Owner |
| Address: | 1517 Norwood Aven , Burlington, L7T 1V9, Halton |
| Directions/Cross Streets: | Plains Rd W and Highway 6 |
| Rooms: | 7 |
| Rooms +: | 2 |
| Bedrooms: | 3 |
| Bedrooms +: | 0 |
| Family Room: | F |
| Basement: | Finished |
| Level/Floor | Room | Length(ft) | Width(ft) | Descriptions | |
| Room 1 | Main | Living Ro | 12.82 | 12.37 | Laminate, French Doors, Window |
| Room 2 | Main | Office | 11.38 | 8.89 | Hardwood Floor, French Doors, Sliding Doors |
| Room 3 | Main | Dining Ro | 11.25 | 10.1 | Laminate, Window, Overlooks Frontyard |
| Room 4 | Main | Kitchen | 18.04 | 12.14 | Laminate, Centre Island, Overlooks Backyard |
| Room 5 | Second | Primary B | 19.55 | 10.07 | Hardwood Floor, Walk-In Closet(s), Window |
| Room 6 | Second | Bedroom 2 | 13.84 | 12.33 | Hardwood Floor, Window, Closet |
| Room 7 | Second | Bedroom 3 | 11.48 | 9.41 | Hardwood Floor, Window, Closet |
| Room 8 | Basement | Recreatio | 15.94 | 11.61 | Tile Floor, Pot Lights |
| Room 9 | Basement | Laundry | 12.37 | 11.61 | Tile Floor, Window |
| Washroom Type | No. of Pieces | Level |
| Washroom Type 1 | 3 | Second |
| Washroom Type 2 | 3 | Basement |
| Washroom Type 3 | 2 | Main |
| Washroom Type 4 | 0 | |
| Washroom Type 5 | 0 |
| Total Area: | 0.00 |
| Property Type: | Detached |
| Style: | 1 1/2 Storey |
| Exterior: | Vinyl Siding |
| Garage Type: | None |
| Drive Parking Spaces: | 3 |
| Pool: | Inground |
| CAC Included: | N |
| Water Included: | N |
| Cabel TV Included: | N |
| Common Elements Included: | N |
| Heat Included: | N |
| Parking Included: | N |
| Condo Tax Included: | N |
| Building Insurance Included: | N |
| Fireplace/Stove: | N |
| Heat Type: | Forced Air |
| Central Air Conditioning: | Central Air |
| Central Vac: | N |
| Laundry Level: | Syste |
| Ensuite Laundry: | F |
| Sewers: | Sewer |
$
%
Years
This calculator is for demonstration purposes only. Always consult a professional
financial advisor before making personal financial decisions.
| Although the information displayed is believed to be accurate, no warranties or representations are made of any kind. |
| RE/MAX Escarpment Realty Inc., Brokerage |
|
|

Marjan Heidarizadeh
Sales Representative
Dir:
416-400-5987
Bus:
905-456-1000
| Book Showing | Email a Friend |
Jump To:
At a Glance:
| Type: | Freehold - Detached |
| Area: | Halton |
| Municipality: | Burlington |
| Neighbourhood: | Grindstone |
| Style: | 1 1/2 Storey |
| Tax: | $4,113.32 |
| Beds: | 3 |
| Baths: | 3 |
| Fireplace: | N |
| Pool: | Inground |
Locatin Map:
Payment Calculator:

