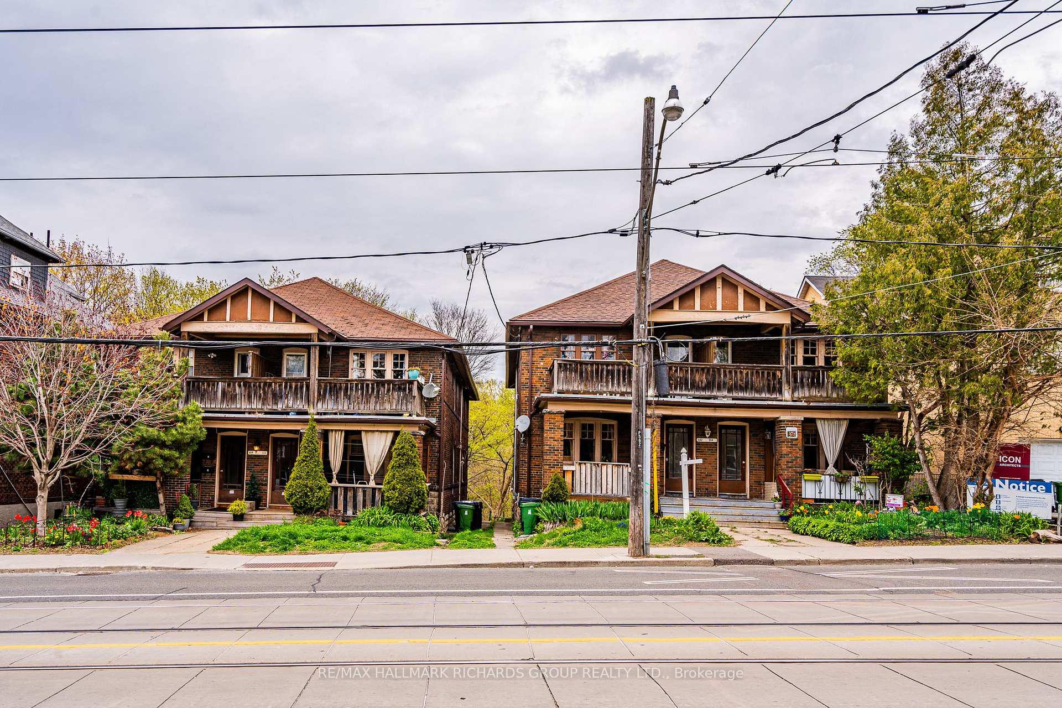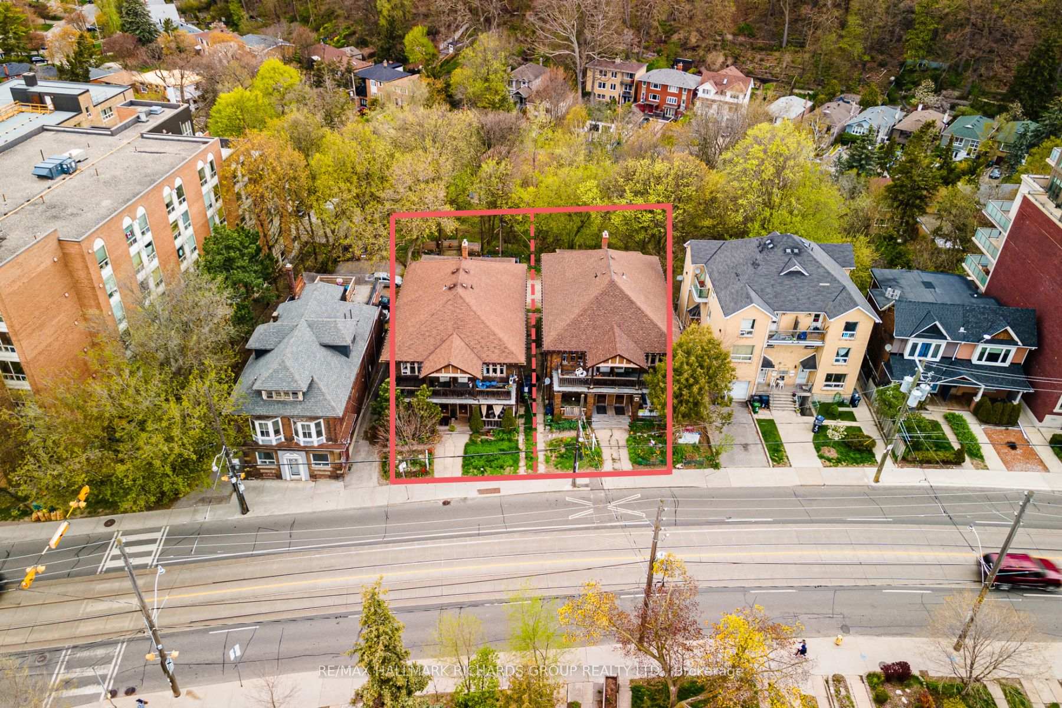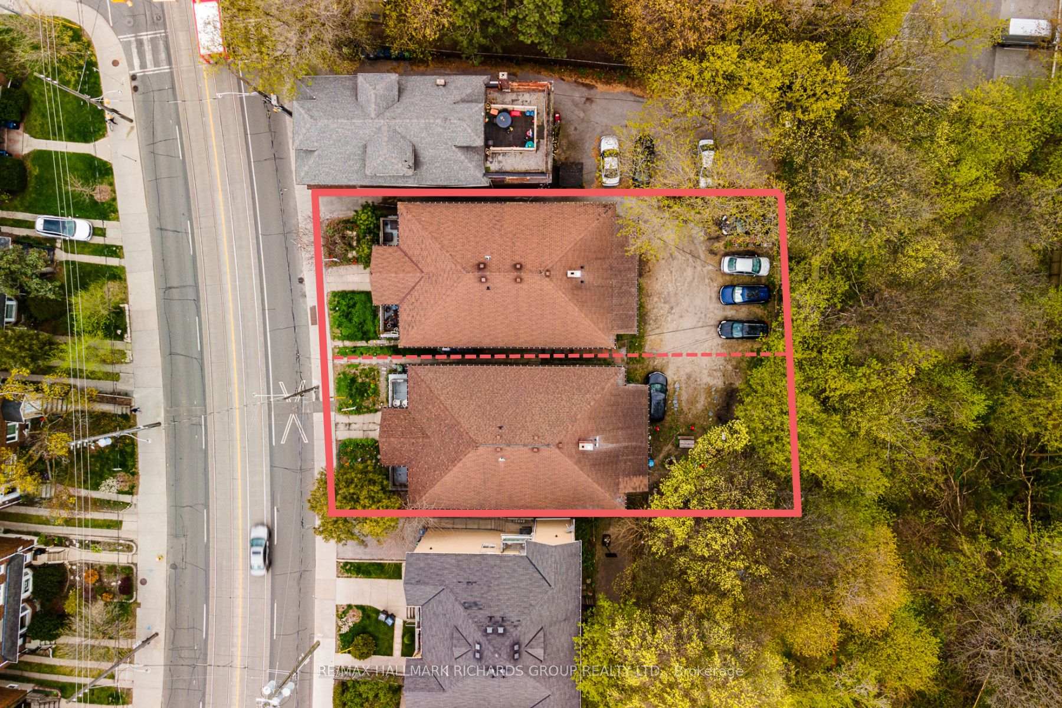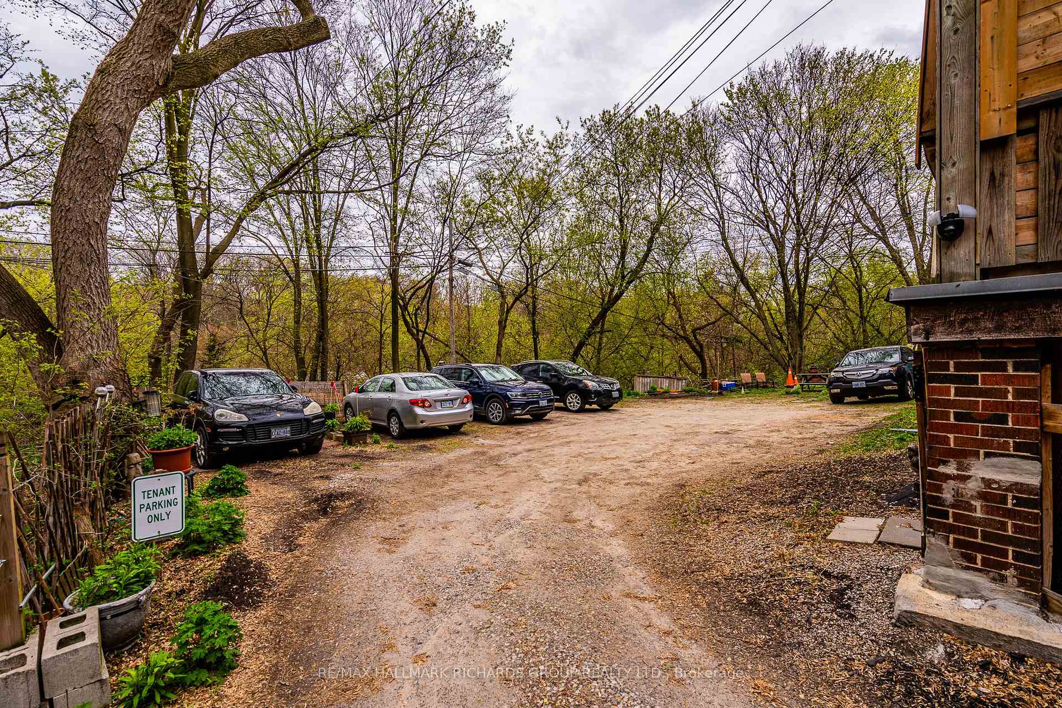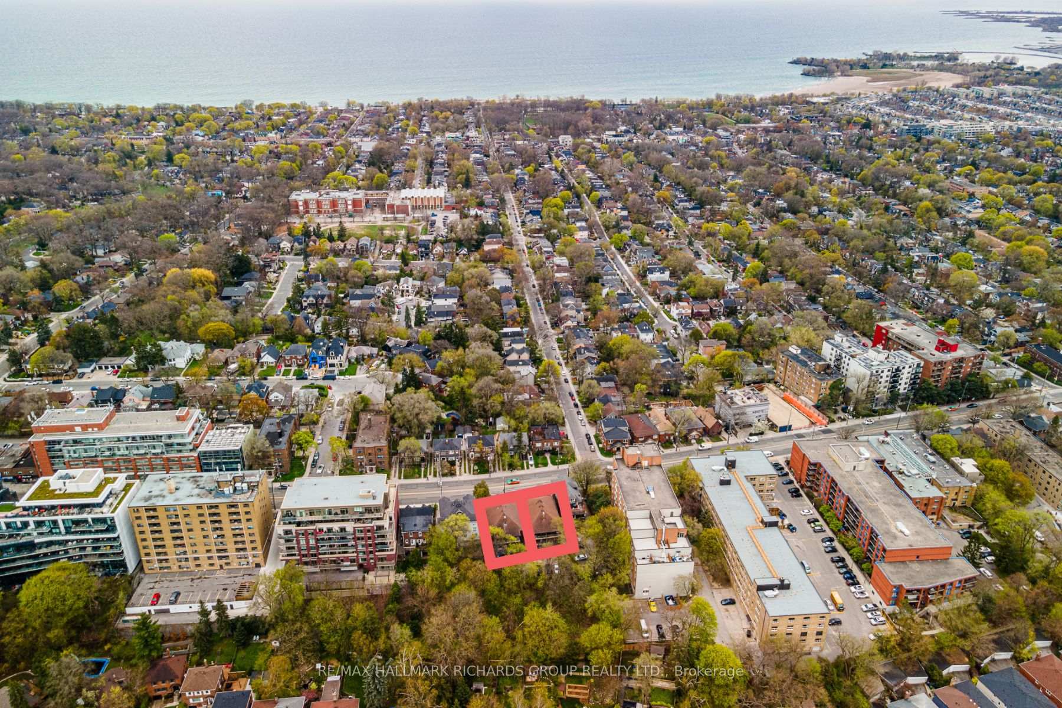$4,700,000
Available - For Sale
Listing ID: E11895337
558-562 Kingston Road , Toronto, M4E 1P9, Toronto
| Truly exceptional opportunity for a future mid-rise development in the heart of the Toronto Beaches! Total lot size 91x150 ft backs onto beautiful ravine setting. Existing lots each currently have a 4-plex with a combined total of 8 two-bedroom rental units with total gross income of $185,472/yr. Incredible location with TTC at your doorstep! Short walk to Queen Street and the beach! Just steps to the shops & restaurants of Kingston Road Village! Quick access to the downtown core and highways! **EXTRAS** Property Brochure available upon request. Existing building street addresses are 558/560 Kingston Rd and 562/564 Kingston Rd -- registered as 558 Kingston Rd & 562 Kingston Rd |
| Price | $4,700,000 |
| Taxes: | $15943.94 |
| Occupancy by: | Tenant |
| Address: | 558-562 Kingston Road , Toronto, M4E 1P9, Toronto |
| Directions/Cross Streets: | Kingston Rd & Lee Ave |
| Rooms: | 24 |
| Bedrooms: | 8 |
| Bedrooms +: | 8 |
| Family Room: | F |
| Basement: | Finished |
| Level/Floor | Room | Length(ft) | Width(ft) | Descriptions | |
| Room 1 | Flat | Living Ro | |||
| Room 2 | Flat | Dining Ro | |||
| Room 3 | Flat | Kitchen | |||
| Room 4 | Flat | Bedroom | |||
| Room 5 | Flat | Bedroom 2 |
| Washroom Type | No. of Pieces | Level |
| Washroom Type 1 | 3 | |
| Washroom Type 2 | 0 | |
| Washroom Type 3 | 0 | |
| Washroom Type 4 | 0 | |
| Washroom Type 5 | 0 |
| Total Area: | 0.00 |
| Property Type: | Multiplex |
| Style: | 2-Storey |
| Exterior: | Brick |
| Garage Type: | None |
| (Parking/)Drive: | Private |
| Drive Parking Spaces: | 8 |
| Park #1 | |
| Parking Type: | Private |
| Park #2 | |
| Parking Type: | Private |
| Pool: | None |
| CAC Included: | N |
| Water Included: | N |
| Cabel TV Included: | N |
| Common Elements Included: | N |
| Heat Included: | N |
| Parking Included: | N |
| Condo Tax Included: | N |
| Building Insurance Included: | N |
| Fireplace/Stove: | N |
| Heat Type: | Forced Air |
| Central Air Conditioning: | None |
| Central Vac: | N |
| Laundry Level: | Syste |
| Ensuite Laundry: | F |
| Sewers: | Sewer |
$
%
Years
This calculator is for demonstration purposes only. Always consult a professional
financial advisor before making personal financial decisions.
| Although the information displayed is believed to be accurate, no warranties or representations are made of any kind. |
| RE/MAX HALLMARK RICHARDS GROUP REALTY LTD. |
|
|

Marjan Heidarizadeh
Sales Representative
Dir:
416-400-5987
Bus:
905-456-1000
| Book Showing | Email a Friend |
Jump To:
At a Glance:
| Type: | Freehold - Multiplex |
| Area: | Toronto |
| Municipality: | Toronto E02 |
| Neighbourhood: | East End-Danforth |
| Style: | 2-Storey |
| Tax: | $15,943.94 |
| Beds: | 8+8 |
| Baths: | 8 |
| Fireplace: | N |
| Pool: | None |
Locatin Map:
Payment Calculator:

