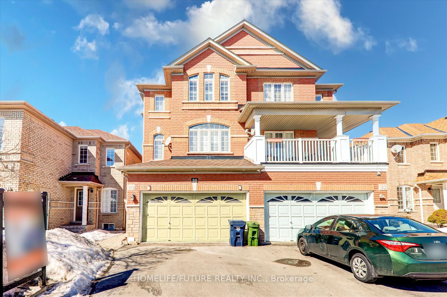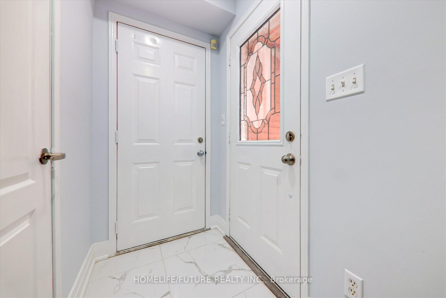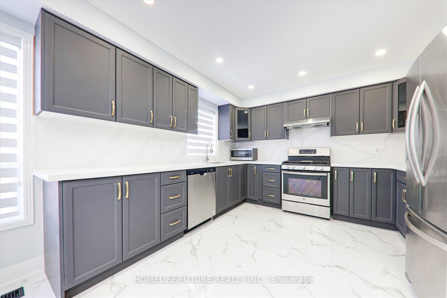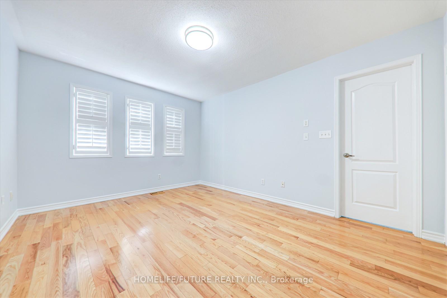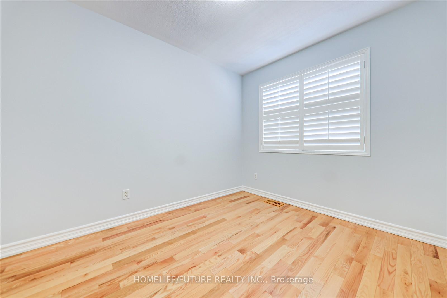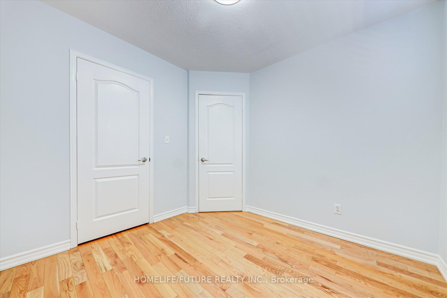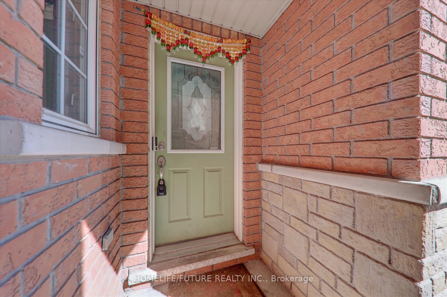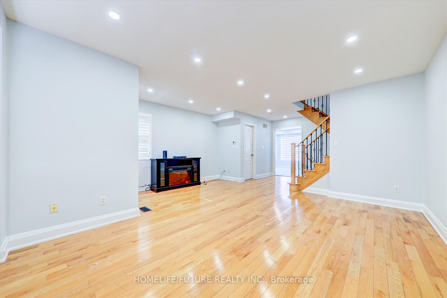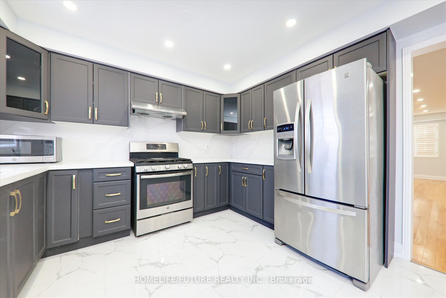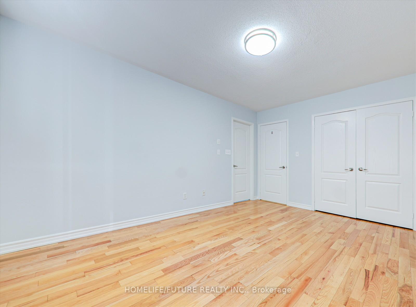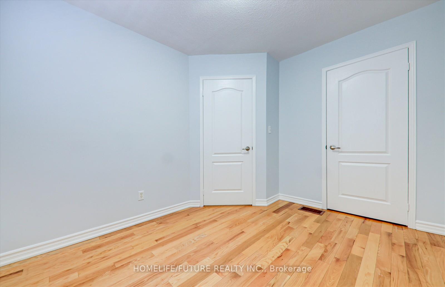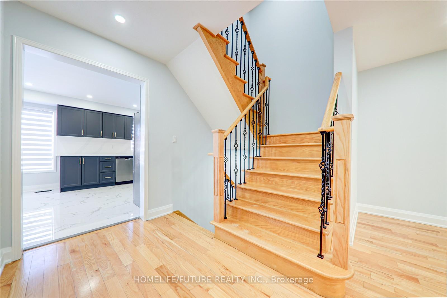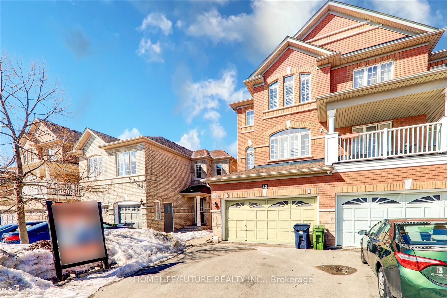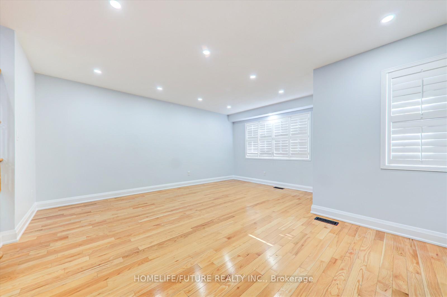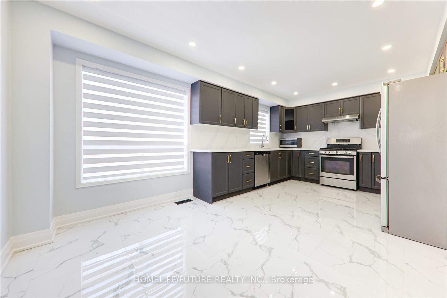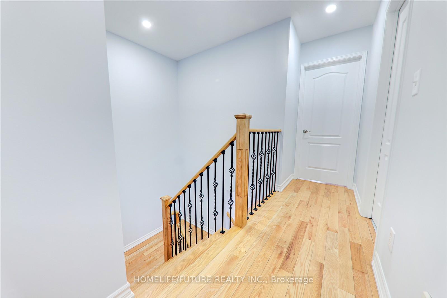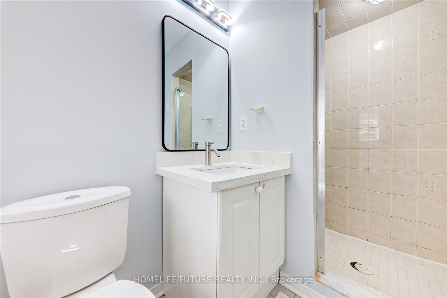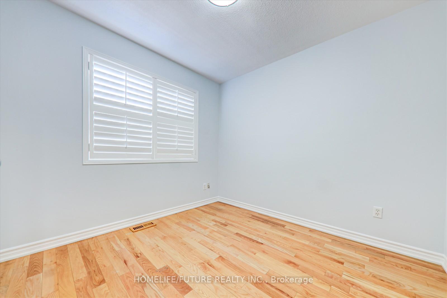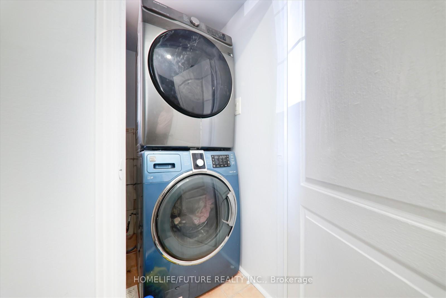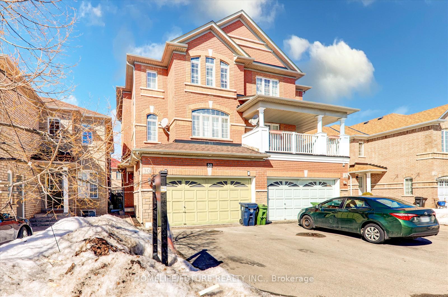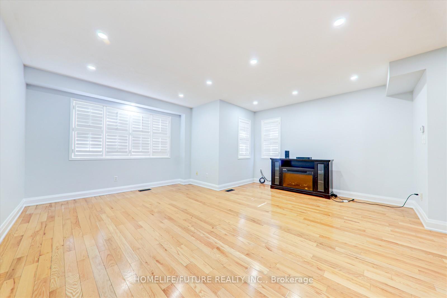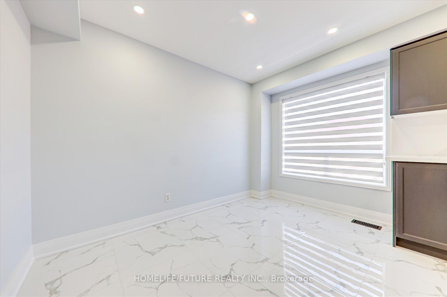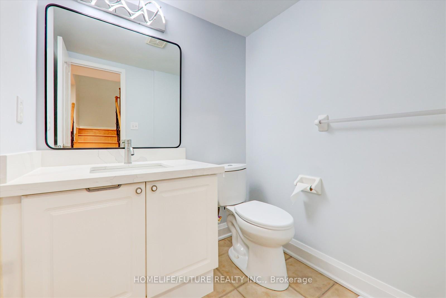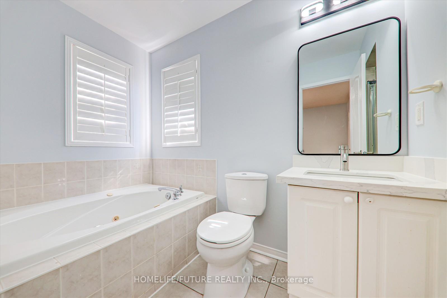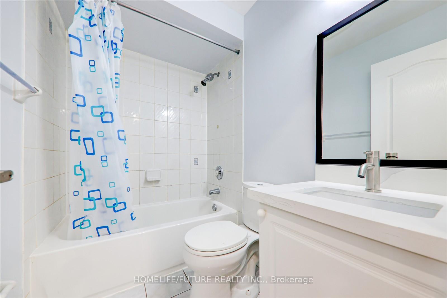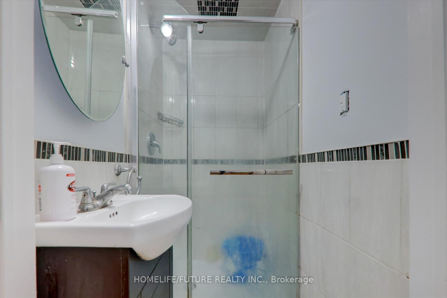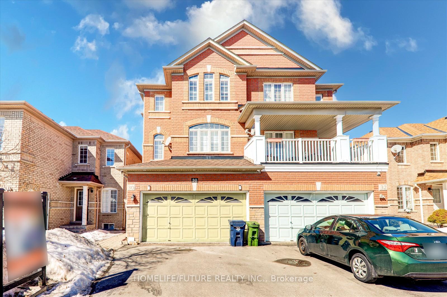$898,000
Available - For Sale
Listing ID: E12052308
30 Flatfield Terr , Toronto, M1B 6C4, Toronto
| Welcome to a Bright, Spacious, 3+1 Bed 4 Bath Multi-Level Family Home With Fabulous Open Concept, Over-Sized NEW Kitchen And Breakfast Area. Finished Basement WITH KITCHEN, Direct Access To DOUBLE Car Garage. Main Floor Laundry, Whole House Hardwood Floors, Newly fresh paint, Separate entrance to the basement through the main door. Close to TTC, Schools, Church, Shopping, and Highways. |
| Price | $898,000 |
| Taxes: | $3719.51 |
| Occupancy by: | Vacant |
| Address: | 30 Flatfield Terr , Toronto, M1B 6C4, Toronto |
| Directions/Cross Streets: | Neilson/Mclevin |
| Rooms: | 7 |
| Rooms +: | 2 |
| Bedrooms: | 3 |
| Bedrooms +: | 1 |
| Family Room: | T |
| Basement: | Apartment, Finished |
| Level/Floor | Room | Length(ft) | Width(ft) | Descriptions | |
| Room 1 | Main | Living Ro | 26.67 | 16.56 | Hardwood Floor |
| Room 2 | Main | Dining Ro | 26.67 | 16.56 | Hardwood Floor |
| Room 3 | Main | Kitchen | 22.99 | 18.5 | Tile Floor |
| Room 4 | Second | Primary B | 14.17 | 11.02 | Hardwood Floor, 5 Pc Bath |
| Room 5 | Second | Bedroom 2 | 10.76 | 8.76 | Hardwood Floor, Closet |
| Room 6 | Second | Bedroom 3 | 9.32 | 9.25 | Hardwood Floor, Closet |
| Room 7 | Second | Bedroom 4 | 18.5 | 11.58 | Hardwood Floor, W/O To Deck |
| Room 8 | Basement | Living Ro | 17.74 | 10.99 | Tile Floor, Window |
| Room 9 | Basement | Kitchen | 17.74 | 10.99 | Tile Floor, Window |
| Washroom Type | No. of Pieces | Level |
| Washroom Type 1 | 5 | Second |
| Washroom Type 2 | 4 | Second |
| Washroom Type 3 | 2 | Main |
| Washroom Type 4 | 3 | Basement |
| Washroom Type 5 | 0 |
| Total Area: | 0.00 |
| Property Type: | Semi-Detached |
| Style: | 2-Storey |
| Exterior: | Brick |
| Garage Type: | Attached |
| Drive Parking Spaces: | 2 |
| Pool: | None |
| Approximatly Square Footage: | 1500-2000 |
| CAC Included: | N |
| Water Included: | N |
| Cabel TV Included: | N |
| Common Elements Included: | N |
| Heat Included: | N |
| Parking Included: | N |
| Condo Tax Included: | N |
| Building Insurance Included: | N |
| Fireplace/Stove: | N |
| Heat Type: | Forced Air |
| Central Air Conditioning: | Central Air |
| Central Vac: | N |
| Laundry Level: | Syste |
| Ensuite Laundry: | F |
| Sewers: | Sewer |
$
%
Years
This calculator is for demonstration purposes only. Always consult a professional
financial advisor before making personal financial decisions.
| Although the information displayed is believed to be accurate, no warranties or representations are made of any kind. |
| HOMELIFE/FUTURE REALTY INC. |
|
|

Marjan Heidarizadeh
Sales Representative
Dir:
416-400-5987
Bus:
905-456-1000
| Virtual Tour | Book Showing | Email a Friend |
Jump To:
At a Glance:
| Type: | Freehold - Semi-Detached |
| Area: | Toronto |
| Municipality: | Toronto E11 |
| Neighbourhood: | Malvern |
| Style: | 2-Storey |
| Tax: | $3,719.51 |
| Beds: | 3+1 |
| Baths: | 4 |
| Fireplace: | N |
| Pool: | None |
Locatin Map:
Payment Calculator:

