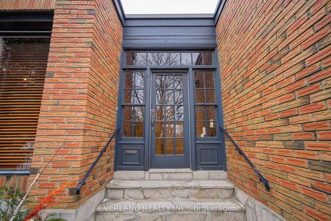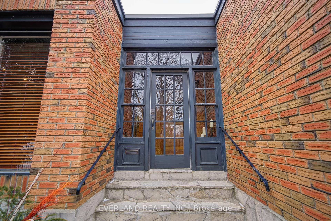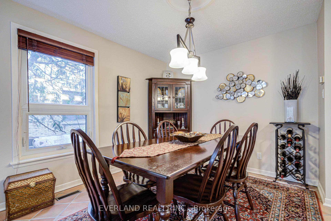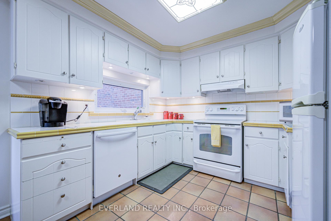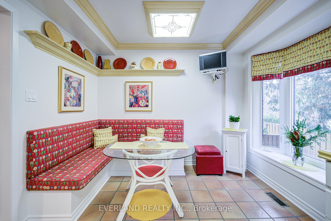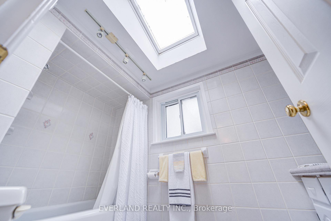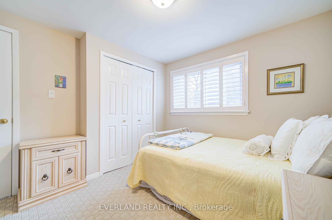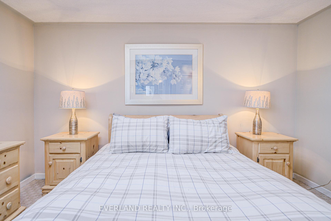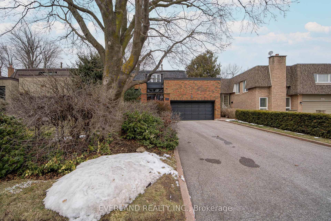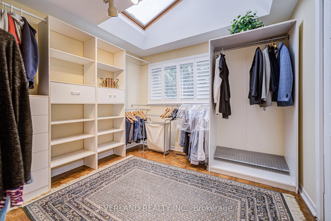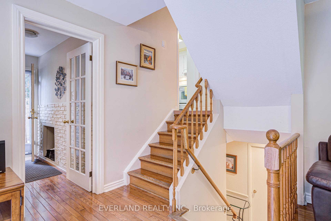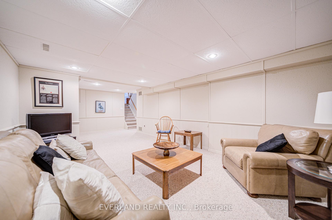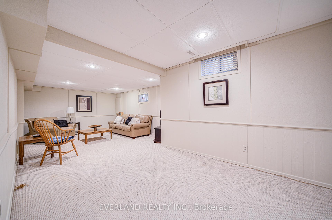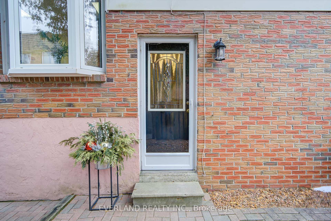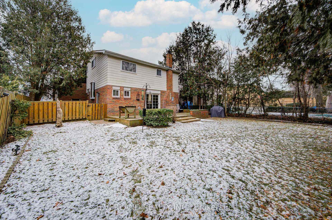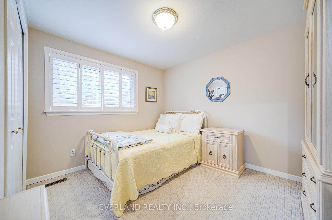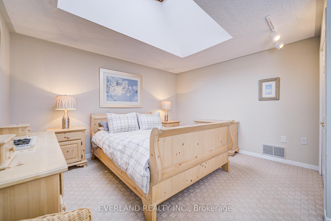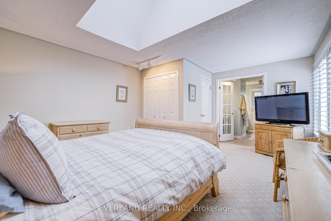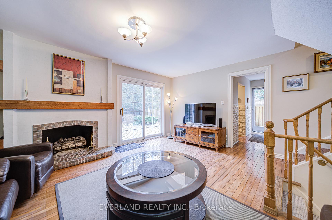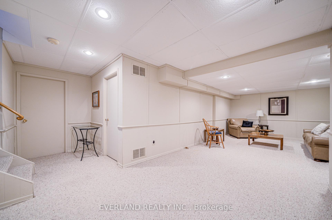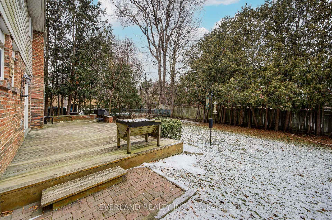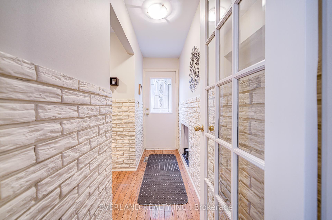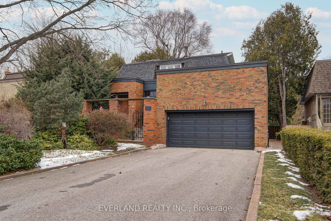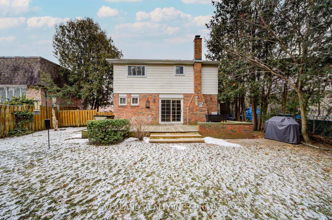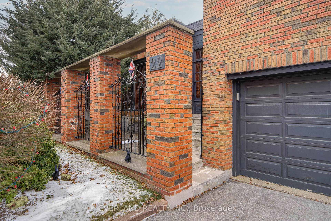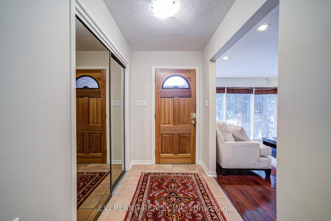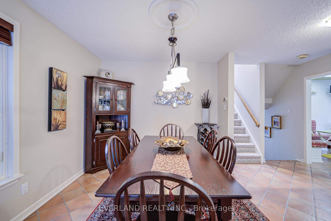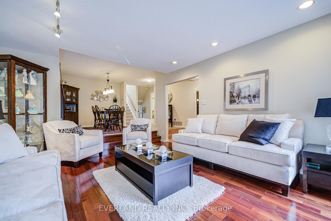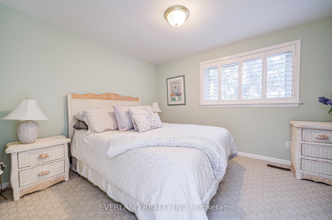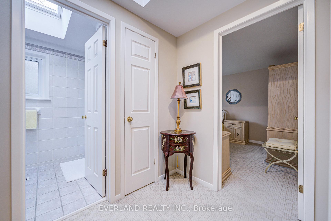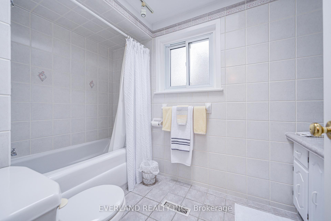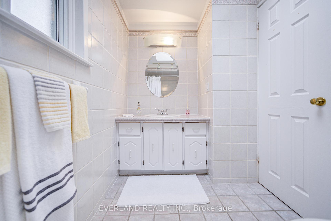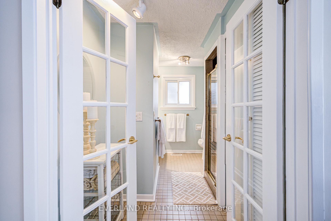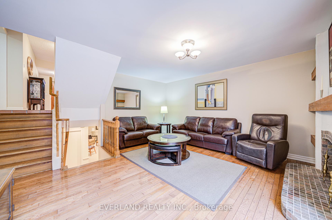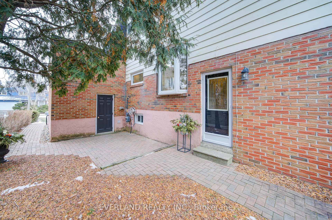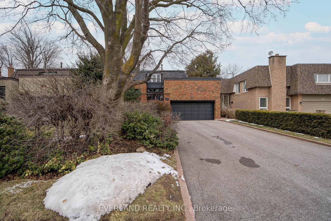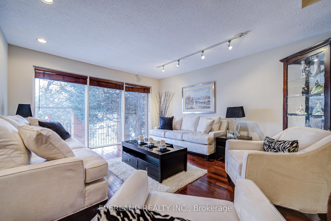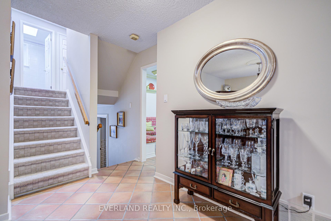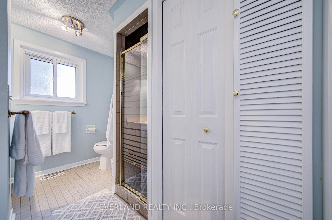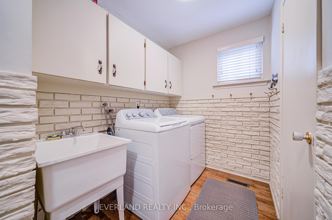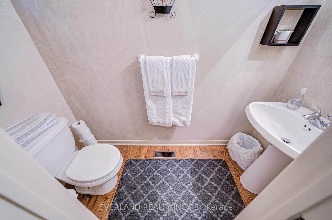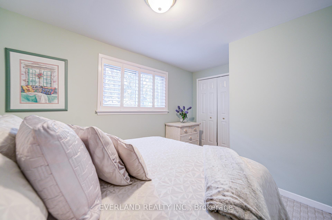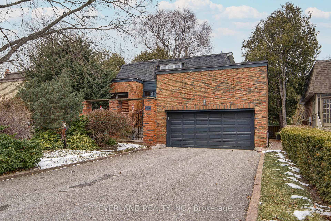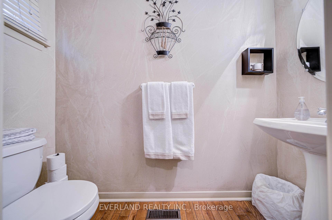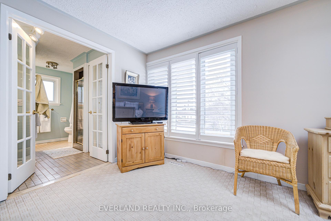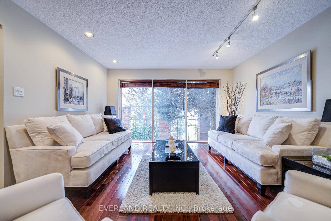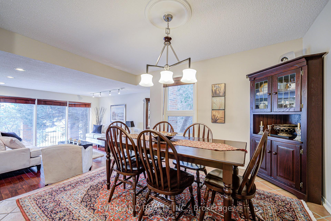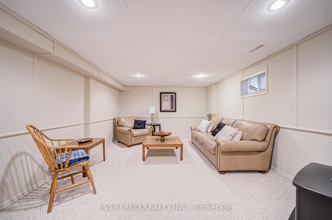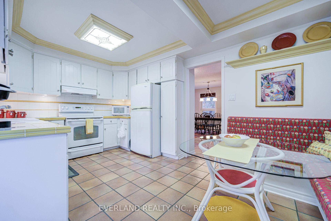Sold
Listing ID: N12007974
22 HAGERMAN Boul , Markham, L3R 2A7, York
| Rarely Available Backsplit Detached Home in the Prestigious Heart of Unionville. This well-maintained and unique home is situated on a premium 50x125 ft lot with NO SIDEWALK. Added curb appeal and privacy. The property features a front yard and a spacious backyard, ideal for outdoor living. Skylights throughout the home flood the space with natural light, creating a bright and cozy atmosphere. A short walk from top-rated schools: William Berczy P.S., Unionville H.S., and St. Augustine Catholic H.S.as well as Historic Main St. Unionville, Toogood Pond, Varley Art Gallery, GO Train, Markville Shopping Malls and Dining options. A truly exceptional home in an unbeatable location! **Roof ( approx 8 years old);Water tank ( 2006 );Furnace (2015). |
| Listed Price | $1,618,800 |
| Taxes: | $7233.00 |
| Occupancy by: | Owner |
| Address: | 22 HAGERMAN Boul , Markham, L3R 2A7, York |
| Directions/Cross Streets: | Warden Ave & 16th Ave |
| Rooms: | 12 |
| Bedrooms: | 4 |
| Bedrooms +: | 2 |
| Family Room: | T |
| Basement: | Finished |
| Level/Floor | Room | Length(ft) | Width(ft) | Descriptions | |
| Room 1 | Ground | Living Ro | 13.32 | 16.01 | Pot Lights, Hardwood Floor |
| Room 2 | Ground | Dining Ro | 10.33 | 10.5 | Overlooks Living, Ceramic Floor |
| Room 3 | Ground | Kitchen | 16.01 | 9.51 | Ceramic Backsplash, Ceramic Floor |
| Room 4 | Lower | Family Ro | 16.33 | 10.99 | Brick Fireplace, Hardwood Floor |
| Room 5 | Lower | Laundry | 7.64 | 5.51 | Cushion Floor, Hardwood Floor |
| Room 6 | Second | Bedroom | 11.51 | 9.68 | West View, Broadloom |
| Room 7 | Second | Bedroom | 10.86 | 10 | California Shutters, Broadloom |
| Room 8 | Third | Bedroom | 10 | 9.51 | Skylight, Hardwood Floor |
| Room 9 | Third | Primary B | 14.01 | 12.82 | Skylight, Broadloom |
| Room 10 | Lower | Recreatio | 26.44 | 12.82 | Above Grade Window, Broadloom |
| Room 11 | Lower | Workshop | 13.12 | 9.18 | Window, Concrete Floor |
| Washroom Type | No. of Pieces | Level |
| Washroom Type 1 | 3 | Second |
| Washroom Type 2 | 4 | Third |
| Washroom Type 3 | 2 | Lower |
| Washroom Type 4 | 0 | |
| Washroom Type 5 | 0 |
| Total Area: | 0.00 |
| Property Type: | Detached |
| Style: | Backsplit 5 |
| Exterior: | Brick |
| Garage Type: | Built-In |
| (Parking/)Drive: | Private Do |
| Drive Parking Spaces: | 4 |
| Park #1 | |
| Parking Type: | Private Do |
| Park #2 | |
| Parking Type: | Private Do |
| Pool: | None |
| CAC Included: | N |
| Water Included: | N |
| Cabel TV Included: | N |
| Common Elements Included: | N |
| Heat Included: | N |
| Parking Included: | N |
| Condo Tax Included: | N |
| Building Insurance Included: | N |
| Fireplace/Stove: | Y |
| Heat Type: | Forced Air |
| Central Air Conditioning: | Central Air |
| Central Vac: | Y |
| Laundry Level: | Syste |
| Ensuite Laundry: | F |
| Elevator Lift: | False |
| Sewers: | Sewer |
| Although the information displayed is believed to be accurate, no warranties or representations are made of any kind. |
| EVERLAND REALTY INC. |
|
|

Marjan Heidarizadeh
Sales Representative
Dir:
416-400-5987
Bus:
905-456-1000
| Virtual Tour | Email a Friend |
Jump To:
At a Glance:
| Type: | Freehold - Detached |
| Area: | York |
| Municipality: | Markham |
| Neighbourhood: | Unionville |
| Style: | Backsplit 5 |
| Tax: | $7,233 |
| Beds: | 4+2 |
| Baths: | 3 |
| Fireplace: | Y |
| Pool: | None |
Locatin Map:

