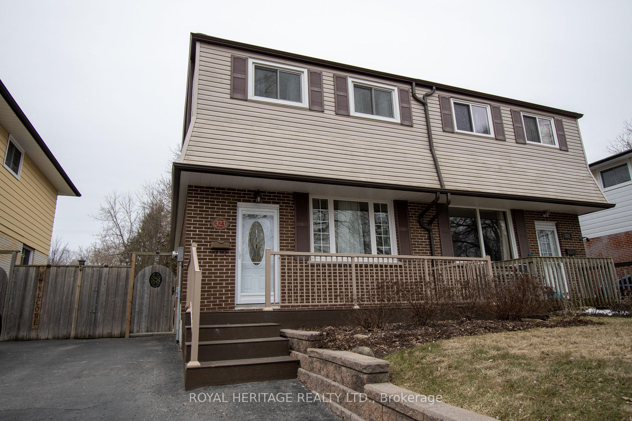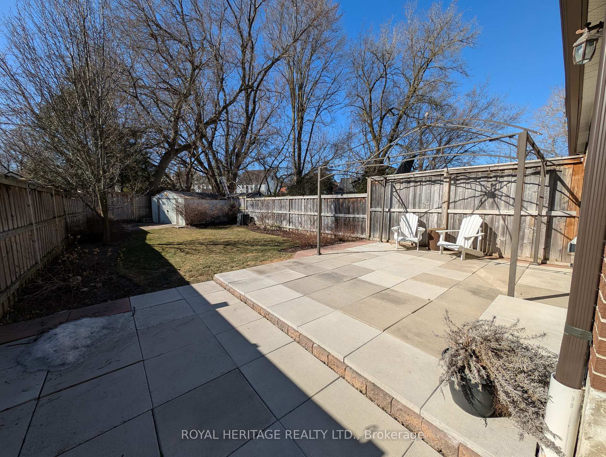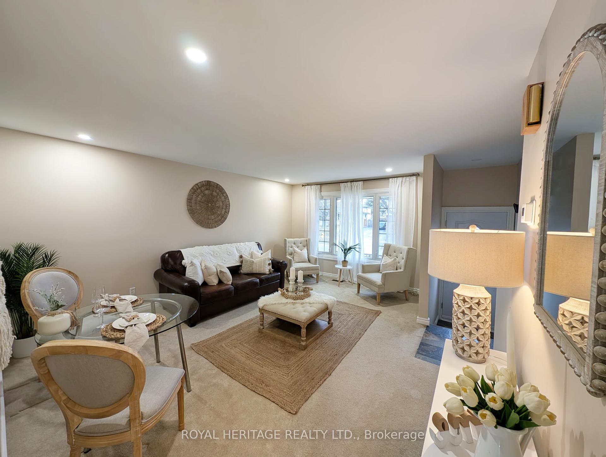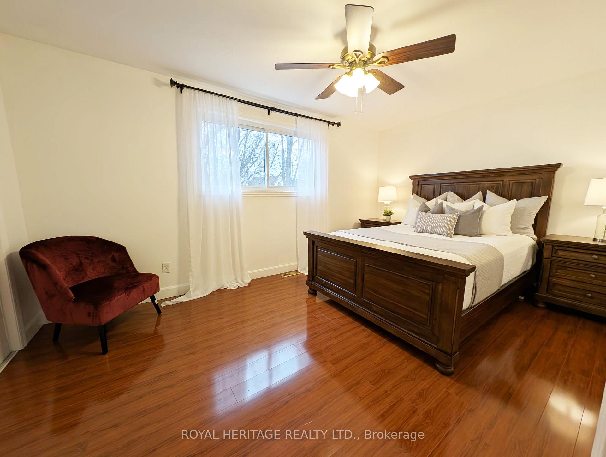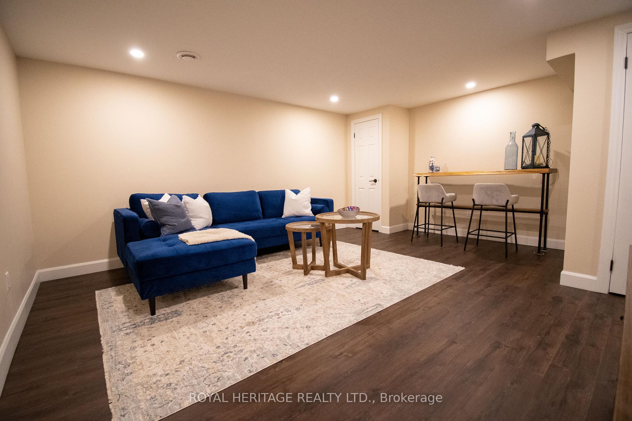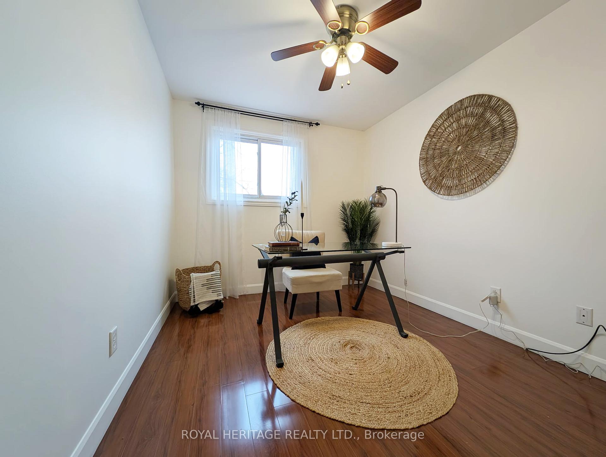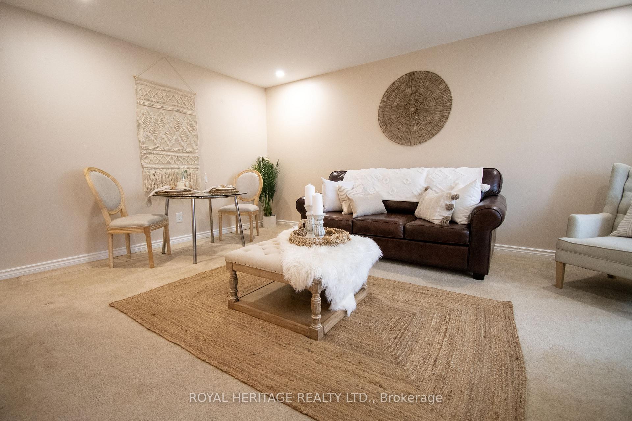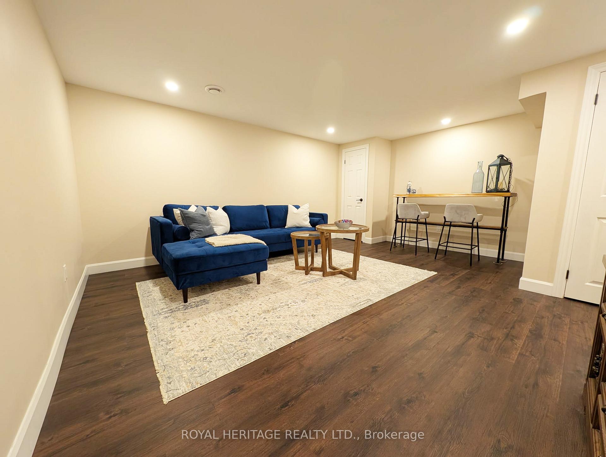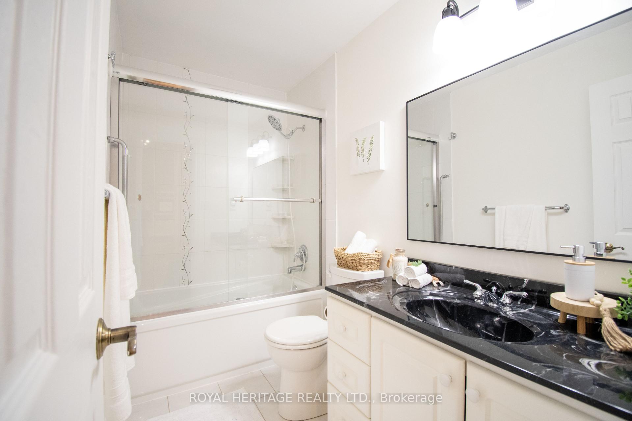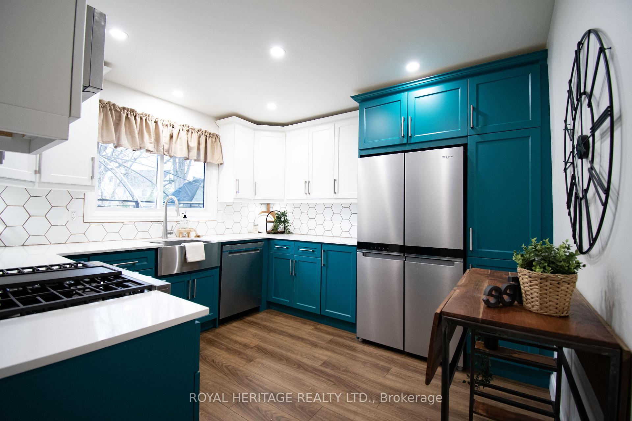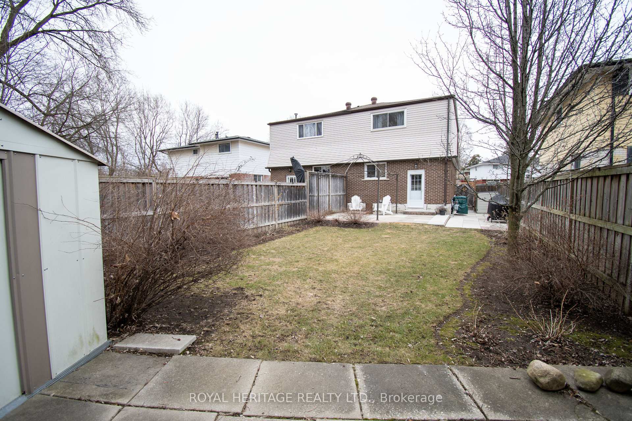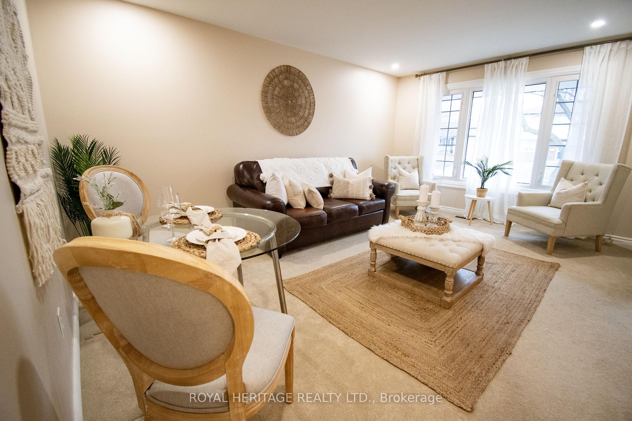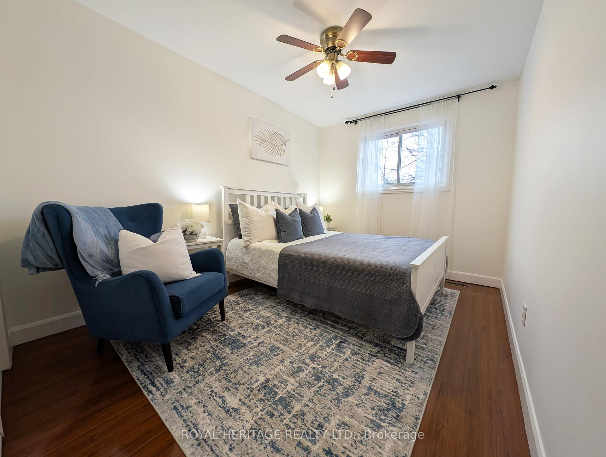$649,000
Available - For Sale
Listing ID: E12052427
323 Fernwood Aven , Oshawa, L1G 2H8, Durham
| Welcome Home! 3 Bedroom, 2 Bathroom Semi-Detached North Oshawa Home on 125ft deep lot! Perfect family-friendly neighbourhood for first time buyers! Close to all amenities, such as schools, parks & trails, transit, shopping and entertainment. Fully fenced spacious backyard with two patios and storage shed. Renovated throughout! Including potlights & new flooring throughout, full kitchen reno & appliances, finished rec-room. Many big-ticket items newly replaced! Newer furnace, AC, electrical panel, washer/dryer. See attached information sheet for list of upgrades. Pride of ownership displayed throughout entire home from current owners of over 38 years. |
| Price | $649,000 |
| Taxes: | $3622.31 |
| Occupancy by: | Owner |
| Address: | 323 Fernwood Aven , Oshawa, L1G 2H8, Durham |
| Directions/Cross Streets: | Ritson/Hillcroft |
| Rooms: | 9 |
| Bedrooms: | 3 |
| Bedrooms +: | 0 |
| Family Room: | T |
| Basement: | Partially Fi |
| Level/Floor | Room | Length(ft) | Width(ft) | Descriptions | |
| Room 1 | Second | Primary B | 16.01 | 10.99 | |
| Room 2 | Second | Bedroom 2 | 11.25 | 8.99 | |
| Room 3 | Second | Bedroom 3 | 12.69 | 8.99 | |
| Room 4 | Second | Bathroom | 8.99 | 5.25 | |
| Room 5 | Main | Kitchen | 10.99 | 10.99 | |
| Room 6 | Main | Living Ro | 16.99 | 14.46 | |
| Room 7 | Main | Powder Ro | 3.28 | 5.25 | |
| Room 8 | Lower | Recreatio | 16.79 | 14.69 |
| Washroom Type | No. of Pieces | Level |
| Washroom Type 1 | 3 | Second |
| Washroom Type 2 | 2 | Main |
| Washroom Type 3 | 0 | |
| Washroom Type 4 | 0 | |
| Washroom Type 5 | 0 | |
| Washroom Type 6 | 3 | Second |
| Washroom Type 7 | 2 | Main |
| Washroom Type 8 | 0 | |
| Washroom Type 9 | 0 | |
| Washroom Type 10 | 0 |
| Total Area: | 0.00 |
| Property Type: | Semi-Detached |
| Style: | 2-Storey |
| Exterior: | Brick, Vinyl Siding |
| Garage Type: | None |
| Drive Parking Spaces: | 3 |
| Pool: | None |
| Other Structures: | Fence - Full, |
| Approximatly Square Footage: | 700-1100 |
| CAC Included: | N |
| Water Included: | N |
| Cabel TV Included: | N |
| Common Elements Included: | N |
| Heat Included: | N |
| Parking Included: | N |
| Condo Tax Included: | N |
| Building Insurance Included: | N |
| Fireplace/Stove: | N |
| Heat Type: | Forced Air |
| Central Air Conditioning: | Central Air |
| Central Vac: | N |
| Laundry Level: | Syste |
| Ensuite Laundry: | F |
| Sewers: | Sewer |
| Utilities-Cable: | A |
| Utilities-Hydro: | Y |
$
%
Years
This calculator is for demonstration purposes only. Always consult a professional
financial advisor before making personal financial decisions.
| Although the information displayed is believed to be accurate, no warranties or representations are made of any kind. |
| ROYAL HERITAGE REALTY LTD. |
|
|

Marjan Heidarizadeh
Sales Representative
Dir:
416-400-5987
Bus:
905-456-1000
| Book Showing | Email a Friend |
Jump To:
At a Glance:
| Type: | Freehold - Semi-Detached |
| Area: | Durham |
| Municipality: | Oshawa |
| Neighbourhood: | O'Neill |
| Style: | 2-Storey |
| Tax: | $3,622.31 |
| Beds: | 3 |
| Baths: | 2 |
| Fireplace: | N |
| Pool: | None |
Locatin Map:
Payment Calculator:

