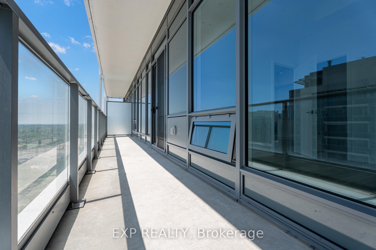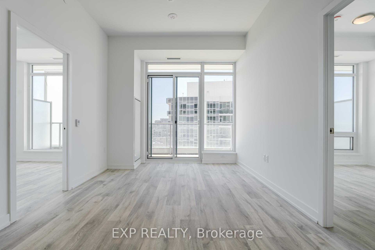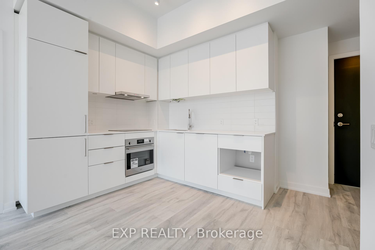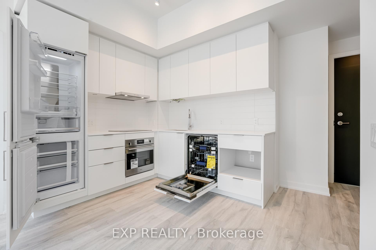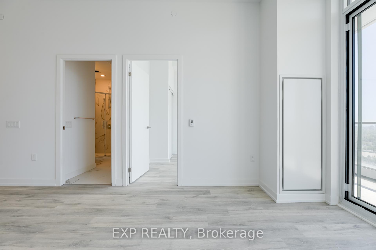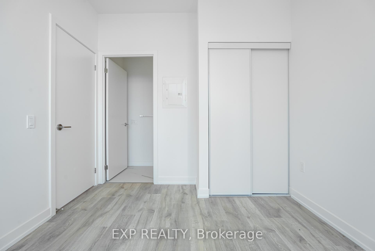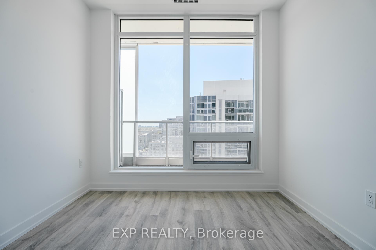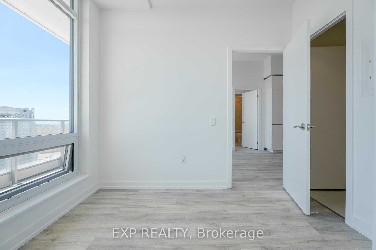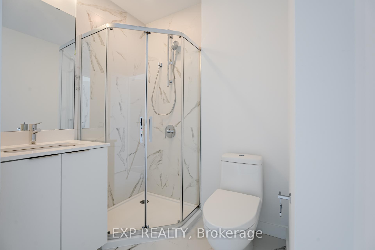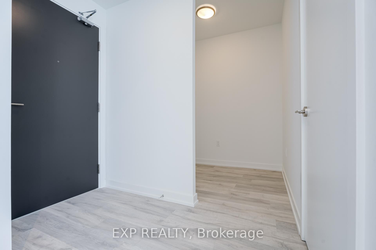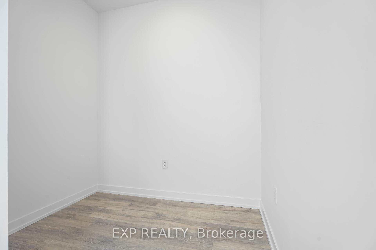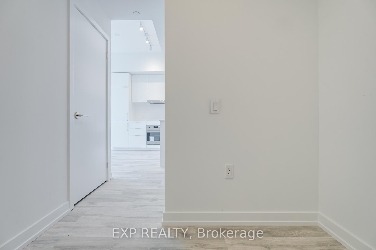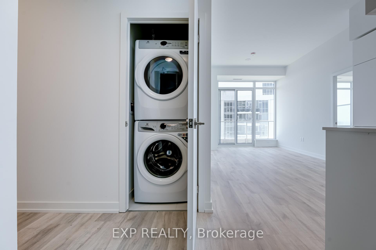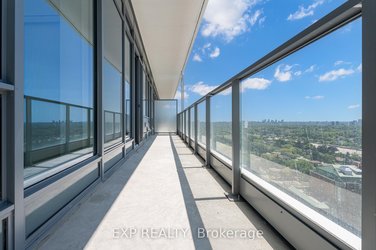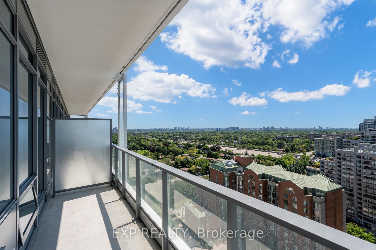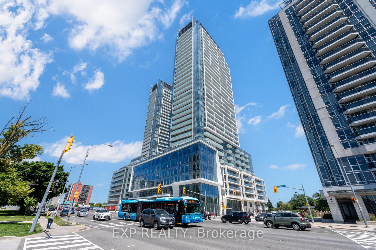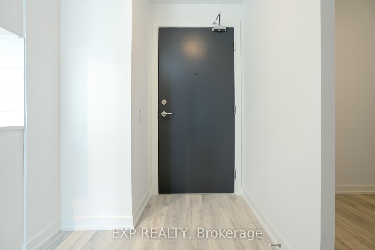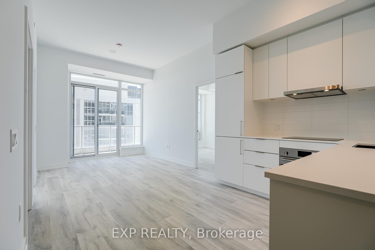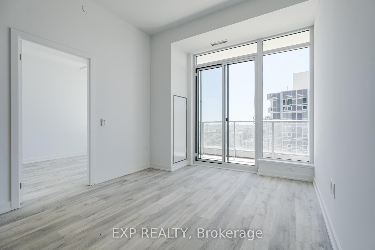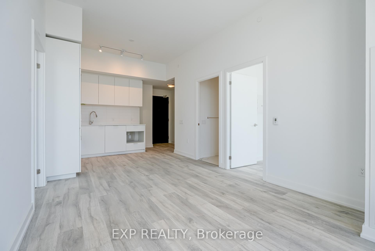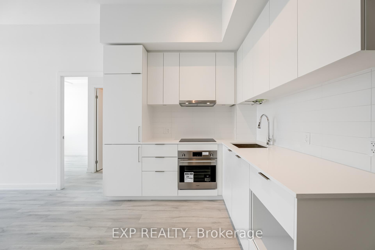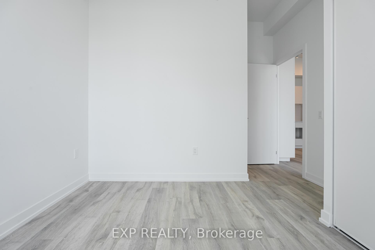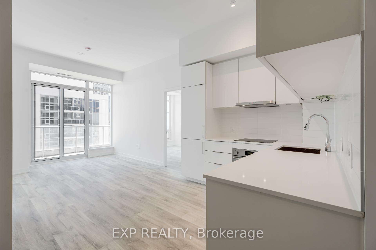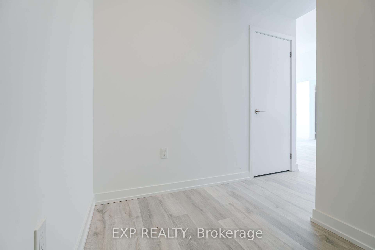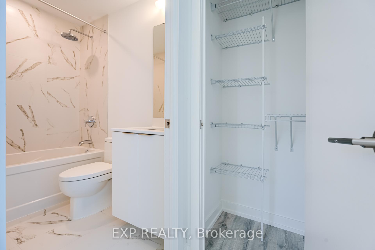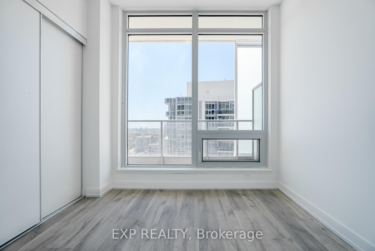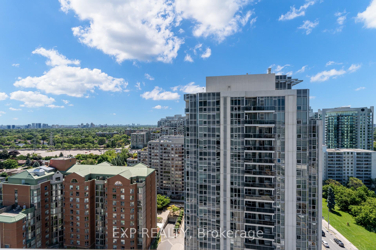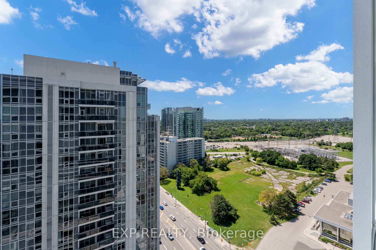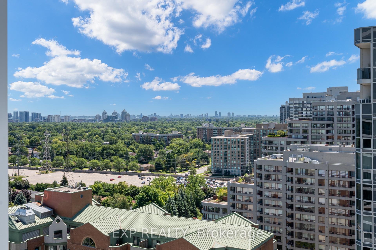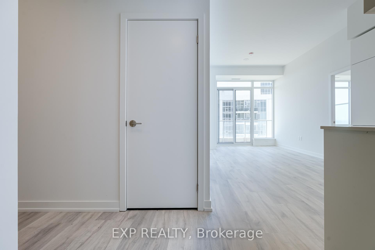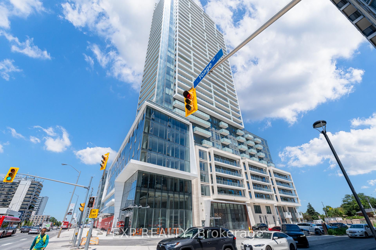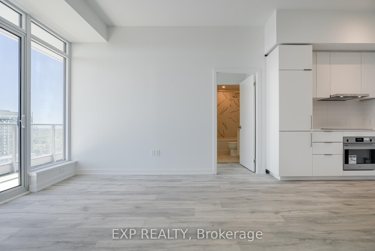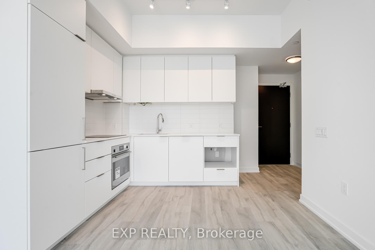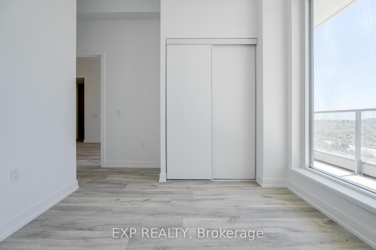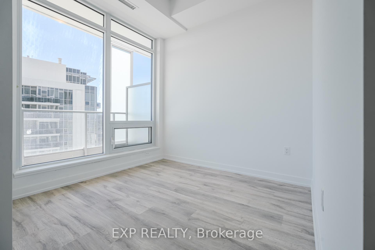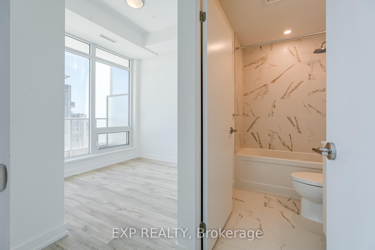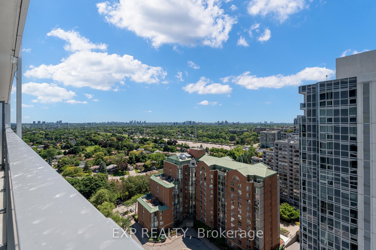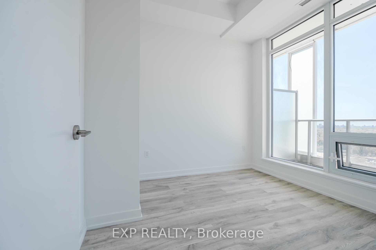$769,900
Available - For Sale
Listing ID: C12052446
8 Olympic Gdn Driv , Toronto, M2N 0B9, Toronto
| Welcome to this exquisite 2+1 bedroom (Den can be used as a third bedroom), 2 bathroom condo in the heart of North York, where elegance meets modern design. Featuring floor-to-ceiling windows, this unit is drenched in natural light, creating a warm and inviting atmosphere. The open-concept layout is perfect for entertaining, anchored by a spacious kitchen with fully integrated built-in appliances. Enjoy unparalleled amenities crafted by award-winning U31 Design Inc. on the 3rd floor, including a wellness oasis with a 2-storey fitness centre, yoga studio, outdoor terrace, and weight training. Relax in the his-and-hers saunas or let the kids explore the indoor and outdoor play areas. Movie enthusiasts will love the private theatre, while the games room adds to the fun. The 9th-floor terrace offers a resort-like escape with an infinity-edge pool, outdoor lounge, and BBQ area. Host memorable gatherings in two indoor party rooms with a lounge, kitchen, and private dining space. Additional perks include 3 furnished guest suites, a business centre with a boardroom, and bike storage. Situated in the sought-after Yonge/Finch area, this condo comes with 1 parking spot and easy access to transit, dining, and shopping. Discover the pinnacle of luxury living today! **EXTRAS** Internet included in maintenance fees |
| Price | $769,900 |
| Taxes: | $2736.51 |
| Occupancy by: | Tenant |
| Address: | 8 Olympic Gdn Driv , Toronto, M2N 0B9, Toronto |
| Postal Code: | M2N 0B9 |
| Province/State: | Toronto |
| Directions/Cross Streets: | Yonge St. & Cummer Ave |
| Level/Floor | Room | Length(ft) | Width(ft) | Descriptions | |
| Room 1 | Flat | Living Ro | 10.27 | 10.99 | W/O To Balcony, Window Floor to Ceil, Laminate |
| Room 2 | Flat | Kitchen | 10.27 | 11.32 | B/I Appliances, Combined w/Living, Laminate |
| Room 3 | Flat | Primary B | 8.69 | 8.07 | Large Window, 4 Pc Ensuite, Closet |
| Room 4 | Flat | Bedroom 2 | 9.18 | 9.51 | Large Window, 3 Pc Ensuite, Laminate |
| Room 5 | Flat | Den | 5.77 | 7.48 | Laminate |
| Washroom Type | No. of Pieces | Level |
| Washroom Type 1 | 4 | Flat |
| Washroom Type 2 | 3 | Flat |
| Washroom Type 3 | 0 | |
| Washroom Type 4 | 0 | |
| Washroom Type 5 | 0 |
| Total Area: | 0.00 |
| Approximatly Age: | New |
| Sprinklers: | Conc |
| Washrooms: | 2 |
| Heat Type: | Forced Air |
| Central Air Conditioning: | Central Air |
$
%
Years
This calculator is for demonstration purposes only. Always consult a professional
financial advisor before making personal financial decisions.
| Although the information displayed is believed to be accurate, no warranties or representations are made of any kind. |
| EXP REALTY |
|
|

Marjan Heidarizadeh
Sales Representative
Dir:
416-400-5987
Bus:
905-456-1000
| Book Showing | Email a Friend |
Jump To:
At a Glance:
| Type: | Com - Condo Apartment |
| Area: | Toronto |
| Municipality: | Toronto C14 |
| Neighbourhood: | Newtonbrook East |
| Style: | Apartment |
| Approximate Age: | New |
| Tax: | $2,736.51 |
| Maintenance Fee: | $554.82 |
| Beds: | 2+1 |
| Baths: | 2 |
| Fireplace: | N |
Locatin Map:
Payment Calculator:

